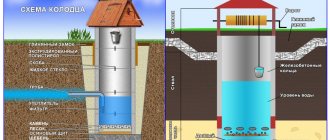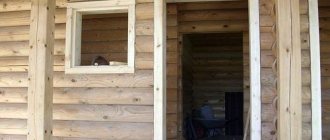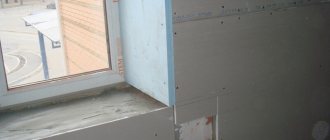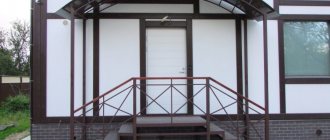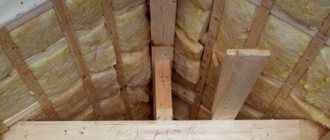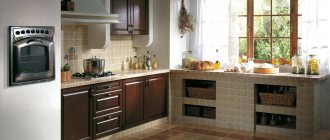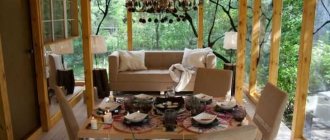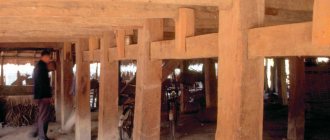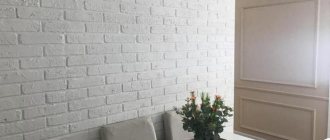Design features
The finishing of the structure is selected depending on the style of the entire site and should be combined with the exterior of the main building. It can be made from the following materials: savage stone, wood, concrete, plastic, brick, plaster, using other raw materials. The main thing is that the building material is wear-resistant and does not deteriorate due to temperature changes.
When considering the design of the structure, you should pay attention to the need for periodic maintenance of the well, namely cleaning and disinfection. Accordingly, access to the head should be made free, and decorative elements should not interfere with auxiliary work.
Ordinary facing materials can look rather dull, so wells are often painted with multi-colored paints, decorative painting is done, which you can freely do yourself, even if you have no painting talents, just use stencils. In addition to painting, you can use floristry and create a composition of flowers around it.
The structure can be used for water extraction or for decorative purposes.
If practical application is being considered, then it is necessary to protect it from the entry of sewage, for this purpose the head is made higher, a blind area is poured around it, it is covered or a roof is installed.
Types of wells
Structures can be used both to receive water and to remove it; they are called infiltration and absorption structures, respectively. They are depressions in the ground that reach the aquifer. They can go several hundred meters deep (artesian wells). Depending on the type of soil, the required volume of extracted water, the depth of its occurrence, the landscape, as well as technical capabilities, it is possible to equip key, log, and bore wells. There are also decorative models that are used mainly for aesthetic pleasure. Let's take a closer look at the existing types:
- Key. Construction work does not take much time, material costs are minimal. The main condition is the presence of a source on the surface. For ascending springs that come to the surface due to a violation of the integrity of waterproof rocks, make a concreted round or square platform, deepened by 20 cm. If the spring is descending, then an additional filter is installed.
- Shakhtny. It is constructed under the condition that water occurs at a depth of up to 25 meters. It consists of a head, a shaft, and a water intake level. Depending on the type of the last listed part, all structures are divided into incomplete, complete, and perfect with a sump.
- Tubular. Both shallow and deep wells are drilled. It consists of metal pipes connected to each other. A filter is installed on the bottom and a hand pump on top. For shallow wells, pipes of the same diameter are used. Shallow wells are also called Abyssinian, Norton, and deep-sea wells are called artesian.
- Decorative. They are used to decorate the site, as well as to disguise utility lines, in isolated cases - as a well with drinking water. They can be additionally decorated with a roof on which hanging plants are planted.
Types of well houses and their tasks
The primary task of a well house is to protect water from various substances - dust, leaves and other similar contaminants. This requires a tight-fitting lid. Open wells are only possible for technical water - for irrigation. Water from them cannot be used for other purposes. So if you plan to at least wash dishes, the well must be closed tightly.
The lid on the well must lie tightly
Protection from precipitation of any kind is also necessary: rain and melt waters carry with them very dirty water with fertilizers dissolved in it, animal waste, various debris and impurities. If it gets into the well, it can cause serious contamination. To protect against precipitation, they make a canopy, most often a gable one - this makes it easier to remove precipitation.
Another purpose of the well house is to protect from strangers or, in any case, to ensure safety for children. To do this, they make latches or cut in locks.
Option for a closed well house
To make it easier to raise water, they install racks and gates - in the simplest case, a rotating log with a handle to which a chain is attached. And all this together should still please the eyes of the owners, but at the same time require minimal care.
Open or closed
As you can see in the photo, the well house can be open or closed. It’s cheaper and easier to make an open one: the well ring can be trimmed with stone or wood, the lid, racks and canopy can be made of wood or metal - whatever will cost less. A minimum of materials is required for this structure. There is only one “but” - in winter the water in such a well can freeze. If you don't plan to use it in cold weather, no problem.
But for winter use, an insulated well house is required. But even then it can be made open:
- buy a polystyrene foam “shell” for the well - they are of a suitable size, secure it, and then lay the finishing on top of it;
- The overlap of the ring and the lid should be made of several layers of wood, and the boards should be laid in different directions, overlapping the joints.
Closed well house
Another option is to make an enclosed house. It is slightly larger in size than a well ring. The existing air gap is already a good heat insulator, but the protection can be further improved by filling the gaps with foam, for example.
What to make from
Choosing an appearance sometimes takes a long time. The fair half of humanity especially “suffers” from the desire to decorate a well, going through numerous design options and spending a lot of time doing this. In fact, everything is simple: if you have a house and a well is located nearby, you should decorate it in the same style and, if possible, in the same color. Agree, it looks good.
It is better to decorate the well in the same style as the house
What to do if the house is brick or plastered? Choose a finish that matches the style of the site. If this is one of the first buildings on the site, just do it as you like.
The question often arises: to make it from metal or wood. Wooden ones certainly look beautiful. But without proper care, they quickly lose all their attractiveness and become gray and ugly. If you are not afraid of the prospect of regularly, at least once a year, updating the protective coating (remove the old paint, then paint it again), make it from wood. If this is not for you, make it from metal. The entire structure or just the frame is your choice. What’s bad about this option: a frame made of galvanized metal profiles, covered with siding. Especially if the house is decorated in exactly the same way.
Siding well house
As you understand, there are a lot of options. First choose the type - open-closed, then materials and finishes to your taste, understand the design, make a house for the well with your own hands.
The organization of water supply from a well is described here.
Well design and functions
- Before starting construction of a structure, it is necessary to draw up a project. You can do it yourself, download it from the Internet. It consists of several stages: General provisions. Includes engineering-geological data, technical indicators, and pursued goals. At this stage it is decided what function the structure will perform:
- If it acts only as decoration, then all that remains is to choose a suitable place for installation, decide on construction materials and cladding.
- For the well, which will be used for drainage, hydrogeological studies of the soil are carried out. If it is water-absorbing, filter models are installed; where moisture is poorly absorbed, storage models are installed.
- Wells that serve as a source of water (plumbing option) also require preliminary research related to determining the depth of the aquifer. 2. Graphic part. It consists of drawings of the main components, the appearance of the building, the roof plan, if any, recommendations for finishing, the technologies used, the location of lighting fixtures, electrical points (socket, light bulb). 3. Specification. It includes materials and equipment used for construction.
Tips and precautions for building a well yourself
Construction is fraught with danger, since when digging a mine a person is in a limited confined space. Having decided to build a structure with your own hands, you should adhere to certain safety rules, which boil down to the following points:
- The construction site where the work will be carried out is fenced. Then it is cleared of excess elements that may accidentally fall into the mine. It is prohibited to place heavy devices near the recess. The load they create on the soil can lead to rock collapse.
- Sometimes dangerous gases enter the mine, in which case forced ventilation is installed. To check for foreign impurities, an open source of fire is lowered down.
- When going deeper, there is a lack of natural light, so it is necessary to have additional light sources, for example, a flashlight mounted on a helmet, or a powerful spotlight aimed at the bottom of the hole being dug.
- It is imperative to provide personal protective equipment - boots, gloves, suits, helmets.
- An observer must be constantly present near the mine, who, in the event of an emergency, takes emergency measures to raise workers.
- As the mine deepens, the walls of the mine are periodically strengthened.
- Before starting work, the mechanisms used are checked for serviceability.
How to choose a place for a well
There are many folk ways by which choices are made. You can use dowsing, use a dowsing frame, look around and find a swarm of insects hovering over the source. However, in order to correctly determine the exact place, it is enough to adhere to certain rules:
- The construction should not interfere with the use of other objects, for example, flower beds, finished or planned buildings, garden paths.
- You should choose the highest place on the site, this will prevent rainwater and soil saturated with it from getting inside.
- The lowest place must be planned for a compost pit, septic tanks, and treatment facilities.
- The distance from the well to the cesspool should be taken into account; it is more than 15 meters.
- The structure should be located close to the house, but not too close, the minimum distance exceeds 8 meters.
You need to make a choice yourself, especially if specialists are hired to do the work, who not only don’t care where to dig, the main thing for them is how to do it easier, so they will recommend a place where the soil is softer.
Choosing a place
When choosing a place to build a well, it is important to correctly determine its quantity and quality, as well as the composition of the soil . For the well, you need to choose a place away from possible sources of household pollution that enter the soil.
Therefore, it is recommended to place the well away from the toilet, garbage heaps and places where dogs are walked. All of the above should be no closer than 30 meters from clean water.
If there is an autonomous sewer system, it will need to be improved and made airtight . The fact is that groundwater will gradually end up in household wastewater , after which the taste of clean water will deteriorate, and it itself will become unsafe for health.
It is better to install the well in an elevated place, and for convenience, closer to the house.
It is recommended to construct a well in the fall or winter; at this time of year the water is at its maximum depth
In spring there is a high probability of getting into high water . As for the soil, it should be noted that a large presence of sand and earth will make drilling , but clay soil and a large number of large stones, on the contrary, will create many difficulties.
Selection of finishing materials
The work can be done using different building materials. Each of the selected options has its positive and negative qualities. In order not to make mistakes and make the right decision, it is necessary to evaluate the components used.
Tree
Wood can be called a classic material; it is suitable both for finishing mines and as a basis for the head, well pillars, and roofing. With its help, decorative finishing is performed, for example, carving, painting, complemented by a pattern or image.
Wood cladding has its own characteristics:
- The material is inexpensive. It can be found at the market, in construction stores, and at sawmills.
- Raw materials are amenable to processing. Allows you to create beautiful structures that will harmoniously fit into the overall style of the dacha. A tool for the job can be found in almost every home.
- For landscaping, you can use ready-made finishing products, for example, imitation timber (false), lining, blockhouse. Such components can significantly reduce the time spent on work and get excellent results.
- The design can be additionally decorated with original carved elements.
- It is better to install a roof over the shaft, which will protect the recess from precipitation, leaves, and other foreign objects. In addition, it is an excellent decorative element.
Decorating a treasure trove with wood is an excellent option. However, the building material has two important drawbacks - poor resistance to humid environments and is a good food source for pests. Therefore, before using raw materials for cladding, it must be treated with special varnishes and antiseptics.
Brick and its varieties
There are several types of such building materials - silicate, ceramic, raw. The building can be finished with any of the above. For example, red brick will give the object a bright color and will look good on a summer cottage. A universal material is the version made of baked clay. You can either cover the finished head with it or completely build it.
To build a brick well or its cladding, you must adhere to certain rules:
- The arrangement is made only from raw materials that have a solid structure.
- The material absorbs moisture, so the surface must be periodically treated with water-resistant varnishes. Apply a layer of plaster, when it dries, additionally rub in cement.
- For work, it is advisable to use the same building material that covers the outside of the house.
- The masonry is made in both round and square shapes. The first option uses less raw materials.
- The width of the masonry should not exceed the size of two bricks (25 cm).
Stone
Stone structures are popular. Decorating a building with such material costs much more than the options considered. But the result is worth it. The result is a stylish structure with increased wear resistance.
The main characteristics of such cladding are as follows:
- For work, you can use both natural and artificial stone.
- Small rounded stones and large cobblestones are used for decoration.
- The material is used to finish the shaft and head.
- If the work is done efficiently, the building will last for decades.
- To emphasize the structure, you can lay a path to it from the same building material, and install a roof covered with metal tiles on top.
Finishing materials and their combination methods
In addition to the options listed, you can use plastic or siding. Registration is completed quite quickly. Porcelain or ceramic tiles look good. It can be smooth or rough, matte or glazed, antique. Separately, we can distinguish clinker tiles, consisting of burnt slate clay. Over the years, this material does not change its external structure, is resistant to moisture, and resembles brickwork.
If you choose the option of conventional painting and plastering of the structure, then you do not need to use wood, brick or stone for cladding. It is enough to clean the surface of the concrete ring, plaster it, cover it with a layer of primer, and paint it. Also, plaster is often used for brick buildings, and painting in its pure form is often used for wooden ones.
Metal and forged elements are mainly used for posts and roofing. Often combined designs are made, for example, barrel heads made of wooden slats, tied with metal rings.
Design and style
Landscape design is the composition of all the elements located on the site, be it an engineering, biological or cultural aspect. Each path, flower bed, and building must conform to a certain style. Therefore, the finishing of the well should not contradict the general appearance of the site.
There are many current options for designing a well. It all depends on the design style, for example:
- Russian. It is a wooden log house, where a manual gate is used as a lifting mechanism. The top usually has a roof covered with wood shingles. The surface has carved decorations and paintings.
- Medieval. The cladding is made of natural stone (cobblestone, granite). Roof supports are made of metal and complemented with forged elements. The roof is in the shape of a tent, dome, and has a metal coating.
- Oriental. Combines wood and stone. The highlight is the roof, which has a non-standard appearance, characteristic of Hindu and Chinese pagodas. For greater effect, install a pond or decorative waterfall nearby.
- Modern. It is used mainly for decorative buildings that imitate various structures in a smaller version, for example, a mill, a tower.
- Nautical. They are decorated with ropes that wrap around the outer surface of the base. The handle of the gate is replaced by a steering wheel, the bucket - by a barrel. Nearby are rounded rock fragments, shells, and an anchor.
- Alpine. A characteristic feature is the absence of racks. The design is due to the fact that the source was used in mountainous conditions. The lower part is faced with stone, and the roof with wood.
Unusual well design options
If you want to create a truly unusual and unique well, then you can use some design solutions.
The ideas of the designers will help you decorate the well beautifully and harmoniously fit it into the style of the site.
In the form of a chalet house
Ideal for a plot where the country house resembles a Swiss chalet. To decorate a well in such a dacha, stone, decorative or natural, as well as a small wooden house for protection, are suitable. In addition, you can line the path with stones to complete the look.
Some designers suggest building a chalet well.
Country style
The obligatory attributes of a classic Russian well are a brace, a canopy and a crane, and the well itself is made of a wooden frame, for which rounded logs are used. It can have four, five, six or eight corners, linked with or without remainder.
Rustic style is, of course, wood.
To decorate a modern well, you can place a frame around a concrete ring and fill the empty space with pebbles. It would also be appropriate to use decorative elements, such as:
- carved supports for the lid;
- shingle or thatch roofing;
- openwork cornice;
- handle for lifting drum from cart wheel;
- wooden tub.
In rustic styles, traditional materials are wood and stone, so it is logical to add them to the design of the well.
In oriental design
If the dacha plot is decorated in an oriental style, then the well should also fit into it. The following elements are suitable for this:
- head made of wood or large stone;
- roof with raised corners, externally covered with soft metal tiles;
- wooden bucket;
- eastern amulets.
An unusual detail of the well, designed in oriental style, is its roof with raised edges, like those found in pagodas.
So, finishing a well with your own hands is not so difficult. The resulting result will serve as a decoration for a summer cottage for a long time.
How to build a house over a well
A well built in a country house or near a house is a sought-after structure. However, the concrete ring coming out of the ground has an unfinished appearance and does not look aesthetically pleasing. In addition, water from open structures is only suitable for irrigation. The situation will be saved by installing a house. It protects the mine from various types of contamination and ensures safety, especially for small children. There can be two types - open, closed. You can build the superstructure with your own hands. For clarity, let’s look at a master class that describes step by step the procedure for building a house with a gable roof:
- First of all, we prepare the foundation around the shaft. We remove part of the soil to a depth of 20–30 cm, fill in a layer of crushed stone, and compact it.
- For round heads we measure the diameter, for square heads we measure the width. These data will allow you to calculate the dimensions of the structure being manufactured.
- At the next stage we make the frame. To do this, it is enough to use a beam with dimensions of 5x10 cm.
- We cut two more beams, the length of which is half the side of the frame. We fasten them perpendicularly to two parallel bars of the frame in the middle. We connect at the top with a ridge.
- Let's start installing the rafters. To do this, the upper ends of the racks are cut on both sides at an angle of 45%.
- On the side of the door, we attach a board more than 40 cm wide to the frame; it will serve as the basis for installing the bucket.
- We mount the finished structure on concrete rings, securing it with bolts.
- We install the gate and attach the door to the frame.
- We cover the protruding part of the shaft and the house itself with boards.
- At the final stage, you can decorate the structure.
Do-it-yourself indoor well house
We are talking about this type of shelter for a well - with a door. If you also make a lid inside, dust will definitely not get in.
Closed well
A frame is built, then it is put on the head of the well and secured with anchor bolts.
DIY well house
- support post made of 100*200 mm
- short support posts made of the same timber 100*200 mm
- fastening beam 30*60 mm
- triangular beam
We assemble the frame and attach it to the ring using short bars. Then we begin assembling the pallet. Assemble the flooring from a board 30*100 mm or so. The frame is sheathed with boards or sheet material, such as waterproof plywood.
The procedure for assembling a house for a well
To ensure that the doors hold well, you can install additional jibs. We hang doors - one or two, as desired. To make it easier to navigate, below are drawings with dimensions.
DIY well house, drawings with dimensions
Using the same scheme, you can make a roof for a metal house. If you have a welding machine, you can use a profile pipe. It is easier to attach finishing material to it.
How to make a completely closed frame
You can also hide a concrete ring in the house. In this case, the gate posts are usually installed separately, and then the frame is assembled. Choose the dimensions so that the design freely covers the ring. The height is 20 centimeters higher than your height: so that you can calmly bend down and get the bucket.
Such a shelter for a well made of galvanized profile for drywall, metal tiles and siding
We take the profiles from thick metal, galvanized. From the guide we assemble two identical frames - the “floor” and the upper level of the ring. They are connected by racks (profile for racks). The result is a cube with filled sides.
Frame assembly
We cut off the sides of the guide profile, leaving the “back” intact. This way you can make a triangle. We attach a stand that is equal to the height of the entire house. If you want to have equal slopes, the rack is attached in the middle. You can make the far slope steeper, then the stand moves 15-20 cm from the center.
We attach the notched profile to the fixed rack. We get one of the elements of the rafter system. We perform the same operation on the other side. We connect the resulting tops of the triangles with a crossbar.
Preparation for the door
On the side of the door we add racks - on both sides. It is better to strengthen them - put wooden blocks inside and fasten them with self-tapping screws.
Start of roof installation
We fasten the roofing material, for example a profiled sheet, and cover it with plywood. Then soft tiles are laid and nailed onto the plywood - who has what technology. The “foot” and sides of the roof are finished with any material. If you want, you can use wood - clapboard, imitation logs or timber, or you can use siding.
In this case, the same materials were used as when cladding the house: so that everything looked like a single ensemble.
Siding well house
Another video example of assembly from a drywall profile in video format.
The construction of a metal gazebo is described here.
How to build a canopy for a well
These designs have no restrictions. They can be round or rectangular, have one or more slopes. The canopy is installed directly on the house or in the ground, concrete, brick, or other foundations. So, in order to build such a superstructure, we will analyze in detail the following step-by-step master class:
- We are preparing the base. The pillars can be installed on a columnar, strip, or monolithic foundation. Since the upper part is light in weight, there are no strict requirements for the base, and two profile pipes or rounded logs are sufficient for support.
- After installing the supporting pillars and corrugated pipes in their upper part, you can install a finished metal roof and build a frame with your own hands. To do this, we attach the boards of the supporting frame to the vertical posts in the upper part.
- Let's start assembling the roof truss. It is better to assemble it on the ground and install it ready-made.
- After installation, we cover the truss with OSB boards.
- We cover the roof with metal tiles, corrugated sheets, and other materials.
- We sew up the gables with clapboard and plastic.
How deep should a well be dug?
How to make a “correct” well so that there is always water in it? Its depth depends only on natural factors. Therefore, it is very difficult to determine in advance how many rings will be needed. Structures located nearby, for example, neighbors, can provide an approximate guide, but these data will also be inaccurate. Unfortunately, a method that can accurately tell about the future depth does not yet exist.
The average depth of a mine well is 5-12 m
To calculate the required number of concrete rings and the depth of the shaft, test drilling is carried out. It is used to determine the density of the soil, its composition, as well as the presence of limestone slabs nearby. But it cannot give an accurate result either.
In the diagrams, aquifers look like strips running underground horizontally or at a slight slope. The drainage part of the well can only be located at its upper boundary (the roof of the formation), in the center or at the very bottom (the bottom of the formation).
To obtain clean water, the mine must reach the second or even third aquifer. The first of these is perched water - water that accumulates near the surface. Its level is always unstable, plus it gets dirty easily. It is used only for watering. When digging a drinking well, you need to go through this layer and go deeper down.
Excavation continues until the veins are clearly visible and water begins to flow into the pit in sufficient quantities. It must be left for a day, and its arrival must be checked on the second day. If the height of the water layer is at least 1.5 m, you can stop digging and begin shaking (cleaning) from suspended soil.
Digging wells on your own on light sandy soils is dangerous due to the possibility of collapse and rubble. If there are several places on the site with the passage of aquifers, you should choose a place with the most dense soil. It is advisable that it be elevated to avoid rainwater flowing into it.
In order not to take risks, it is better in this case to use the services of specialists. The price of constructing a turnkey well in different areas may vary, so it is better to check with a specific organization.
Decorative well design ideas
The construction of decorative structures does not involve their use as a source of water. They represent an element of landscape design. Its main purpose is to create an impression. Proper design of the structure, the area around it, and the approaches will allow you to create a magnificent garden that can delight others.
For decoration you can use any raw material. The most economical option is to use leftovers after construction, for example, logs or bricks. Any available materials are also suitable, for example: birch logs that have not been cleared of bark, laid out in a circle, stones of various sizes; you can cast a concrete head and paint it; lay brickwork.
Flowers and hanging plants look good as decoration. Instead of a bucket, you can install an old watering can, a barrel, or do without it altogether, placing an original composition in the form of birds in a nest. A standard gate easily replaces a wheel, steering wheel, or steering wheel from an old car.
How to keep a well clean
If the spring serves as a source of drinking water, then it cannot be done without care. To prevent the entry of dust, leaves, and debris, the structure must be closed. An elementary way is to cover it with a plastic lid, but it is better to build a house with doors. If a foreign object is detected, it is removed. It is also necessary to consider precautions to prevent accidents, especially with children. To do this, they should be prohibited from playing near the well and keep the lid locked. It is prohibited to go down the mine alone; someone must always be on top for backup.
If the well is rarely used, the water may stagnate in it, so you should not drink it. The well needs to be cleaned. To do this, the liquid is pumped out. To prevent such a situation from arising, a special ventilation pipe is installed in the mine. Its diameter should be 20 cm, and the distance to the water should be 15 cm.
There are cases when living creatures get into the mine. After such an unpleasant fact is discovered, the water must be disinfected. To do this, water is pumped out of the well, the walls are doused with a special chlorine solution (20 g of bleaching lime is added to 1 liter of water). After the mine is filled with water, add the solution there again in the same proportions, close it with a lid so that the chlorine does not erode. Once the water is cleared, it cannot be consumed in its pure form for several more weeks.
To prepare the well for winter and prevent the water from freezing, the lid is kept closed at all times, and the well house is insulated with mineral wool or polystyrene foam. Also, in order to use the structure in winter, it is cleaned. To do this, water is pumped out of it, then the presence of harmful gases is checked, after which you can go down into the mine. Debris is removed from the bottom, and the walls are cleaned with a metal brush.
Water wells
A water well is designed to lift drinking water from a water-bearing formation to the surface. Its underground part is a shaft 12-15 m deep (sometimes up to 30 m or more) with a filter bottom and reinforced sealed walls. The ground part contains a lifting mechanism, a protective structure on top and an equipped shaft exit. The diagram of a standard well is clearly visible in the thematic photo.
The arrangement of the bottom includes the formation of a natural filter from crushed stone, which allows for primary, rough purification of water coming from the formation. Typically, a bottom filter is made in 3 layers: the bottom one (10 cm thick) is filled with crushed stone of a small fraction, the middle one (15 cm thick) is filled with crushed stone of a medium fraction, the top one (of the same thickness) is formed from large elements.
The walls of the shaft can be made of different materials. In the recent past, they were most often made in the form of a wooden frame. It is assembled from logs with a diameter of up to 20 cm. You can use timber measuring 10x10 or 10x15 cm. The crowns of the log house are fastened together with wooden dowels. Assembly, as a rule, is carried out on the surface of the earth, then the structure is lowered into the shaft in sections of 4-5 crowns. The head of the log house rises 80-90 cm above the ground. In the area where it reaches the surface, the arrangement includes creating a slope of crushed stone filled with clay or cement mortar for sealing.
In modern wells, wood is increasingly being replaced by reinforced concrete rings with a diameter of 80-120 cm. To lower them into the well shaft, a tripod is mounted above it, with the help of which the elements are installed smoothly. The rings are fastened together with metal staples. The joint should be filled with cement mortar for strength and tightness.
The arrangement of the ground part involves the improvement of the mine exit so that it is possible to place buckets or other containers with water on it, and, if desired, to sit down. Next, a lifting mechanism in the shape of a gate is installed with an element for manual rotation, on which a cable (chain) with a bucket is attached. An important element is the construction of a protective structure. One of the simplest options involves a canopy mounted on 2 support posts. More complex designs involve the construction of houses. This can be seen in the photo.
When the above-described device is installed, the well ensures that water rises manually. Nowadays, many owners strive to have their own plumbing. It is quite possible to create it on the basis of a drinking well, but with the appropriate arrangement. To do this, a pipe is inserted into the shaft below the freezing level of the soil, which is directed through a trench into a house or bathhouse. The water flow is provided by a centrifugal pump installed on the surface of the earth.

