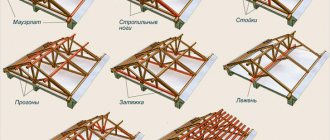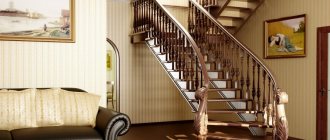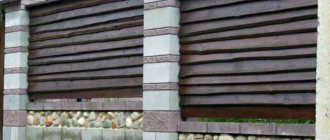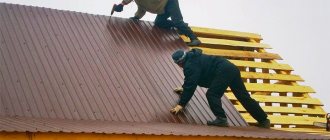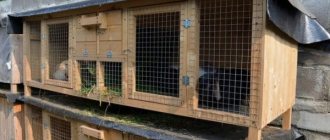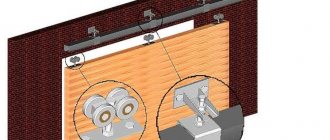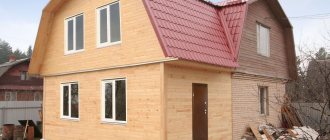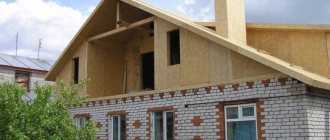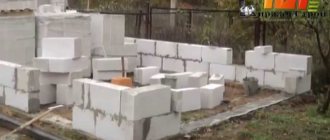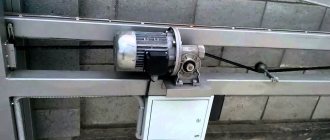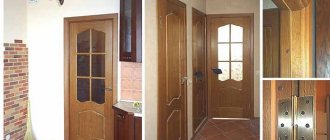Owners of country estates are looking for various ways to expand the usable area of the main building and create a comfortable recreation area.
The best option is a terrace to the house. An additional room attached to one of the walls will become a cozy corner for family gatherings. Depending on the shape and materials, it can be used in summer or all year round. And the variety of designs will make it possible for both owners with a limited budget and owners of expensive cottages.
Types of foundation
Such a building requires the construction of a reliable foundation. In lightweight versions of verandas and terraces, you can do without it.
Let us examine in more detail in what cases different types of foundations are made.
Screw
Installation of piles is suitable for summer cottages, courtyards located near a reservoir, on swampy, loose soils with strong shrinkage. This is a good foundation for houses built on a slope.
Screw piles are metal pipes with a sharp tip at the end and welded blades. They are screwed in with a special drill to the required depth (below the soil freezing level).
The advantage of such a foundation is its long service life (up to 100 years). Piles are installed quickly and inexpensively.
To ensure that the terrace room can be used in winter, it is recommended to insulate the base. Read more here: “Thermal insulation of pile foundations.”
Columnar
A good view of the foundation for a wooden veranda.
The main supports are mounted in the corners of the future room, additional ones - depending on the size of the site.
Brick, logs, and metal profiles are used as pillars. The latter type is preferable because it is most convenient in construction.
Holes are dug under the posts and filled with a sand cushion. The supports are fixed in the ground and filled with concrete. Hardening time is 5–7 days. During this period, construction work is suspended.
Tape
Suitable for massive log, brick, stone structures with a large closed plan area.
Soil type: stable, rocky. It can be used on sandy, clayey soil when arranging an expanded sole.
To familiarize yourself with the types of strip foundations, follow the link.
Monolithic
It is used for permanent gazebos, verandas, summer kitchens, or when it is decided to design the terrace in the form of a separate area. It is strong, durable and can withstand high loads.
A stationary oven and barbecue are installed on a monolithic slab. Paving slabs and decking (terrace boards) are laid on top of the foundation.
The disadvantages of a monolithic base are high price, high consumption of materials and labor intensity.
Without foundation
The lightweight structure can be attached to a house without a foundation.
This option is suitable for small canopies, summer structures made of plastic, polycarbonate.
Photo: patio area at the dacha
To ensure that the terrace floor is above ground level and does not fill with water during rain, you must:
- Remove the fertile layer of soil.
- Fill the sand bed.
- Spread geotextiles over the entire area.
- Install timber logs at a slight slope from the house. The material is pre-treated with antiseptics. For stability, concrete tiles are laid under the joists.
- Lay a terrace board on top of the log.
This procedure is applicable if the owners want a wooden floor.
An alternative is carefully laid paving and concrete slabs. A good decoration is floor mosaic.
We build a veranda for the house with our own hands step by step: instructions for creating simple extensions
First, preparatory work is carried out. These include: dismantling the porch with a canopy (if the room is on this side), clearing the area of plants and stones, removing turf, preparing a convenient place for building materials. When everything is ready, it’s time for the most important stage of construction.
Foundation
Small structures that are light in weight (made of wood, polycarbonate), especially in swampy areas, can be erected on a columnar foundation. It is not tied to the foundation of the house. If you are planning a small space, it is enough to install four piles in the corners. A large frame will be more stable with intermediate posts. The optimal distance between them is 50 cm.
Procedure
- Dig holes at least one meter deep so that the new foundation matches the old one and does not crack due to freezing of the soil.
- Place 20 cm of sand at the bottom of each hole, and 10-15 cm of gravel or crushed stone on top of it.
- Pour concrete (15 cm) on top and leave to harden.
- Install the pillars. They can be made of bricks, concrete and metal piles. Asbestos pipes are also suitable. The support is raised to the height of the building's base.
- Coat the posts with bitumen mastic to protect them from moisture.
- Fill the gap between the ground and the support with sand and the cavities of the pillars with gravel.
Construction materials
They are selected based on whether the terrace will be open or closed, whether the installation of windows, doors, or a warm roof will be required.
Block
They have different bases, and therefore differences in technical characteristics. Let's look at the suitable types in more detail.
Foam concrete
Refers to modern building materials. Inexpensive, lightweight, easy to transport and easy to install.
An important advantage of the foam block is that it does not absorb moisture. It is used for laying external walls, basements, and porches.
It has high rates of heat and sound insulation and is easy to cut into pieces.
When purchasing, look at the density of foam concrete: the denser it is, the stronger it is. For arranging a terrace outside, it is better to take a dense material; for interior wall decoration, any material will do.
Aerated concrete and cinder block are also used in the construction of a home site, but for laying partitions, supports, and columns indoors. This is due to the porous structure of the raw material and moisture absorption.
Expanded clay concrete
The blocks contain a lot of cement, making the raw material strong and dense. Expanded clay concrete is heat-intensive, the blocks are light. Thanks to the large dimensions – 390*190*188 mm – the material is laid quickly.
The blocks need to be connected using expanded clay concrete glue. The elements are lubricated and stacked on top of each other. If necessary, you can cut it into pieces with a grinder.
It is convenient to build a frame structure from expanded clay concrete, and finish it with other interesting material.
It is inexpensive, so you can quickly make a budget terrace out of it.
Follow the link to learn more about the properties of other block types.
Metal
Used in the construction of frames, as pillars, window openings.
If the purchased metal structures do not have an anti-corrosion coating, then you need to independently treat the surface with a protective primer or paint.
You will learn how to choose the right product from this article: “Choosing paint for a metal fence.”
Let's take a closer look at the options for metal used in the construction of the veranda.
Aluminum profile
Aluminum has gained popularity in the construction of verandas and gazebos in the countryside and in the country. It is lightweight, inexpensive, and easy to install.
Applies only to summer buildings. This is the basis of the cold glazing structure.
Forging
Masters learned to forge:
- railings;
- gratings;
- partitions;
- canopies for the porch;
- other elements.
If desired, the owner of a private estate can order ready-made parts or draw a sample, according to which the blacksmith will form the product.
The elements are installed using a welding machine.
A beautiful version of an open terrace with a wooden floor, fenced around the perimeter with wrought iron bars, and the entrance to the house is complemented by a staircase with wrought iron railings.
Metallic profile
Universal raw material for terrace frames. It is a pipe made of low-alloy steel with a thickness of 1–22 mm and a cross-section of 10–500 mm.
It can be solid or welded.
It is worth noting that:
- the pipe is easily cut into pieces with a grinder or metal scissors;
- weighs little;
- flexible;
- does not require further processing.
The frame base made of a metal profile requires mandatory finishing with other materials. Fits well into any design direction.
Tree
Natural raw materials are used as the basis of the veranda and as finishing.
Any wood parts are treated with moisture protective agents.
Board
Terrace boards are used for flooring on the terrace. Standard edged material serves as the raw material for cladding the structure frame.
You can decorate the finished veranda with carved parts, which are purchased separately.
The boards are painted and varnished. In some cases, the brushing technique is used to imitate antiquity.
timber
It is made from solid wood or by gluing together several boards.
Shape – square, rectangular.
Depending on the number of sides processed, it can be two-, three- or four-edged.
Separately, we can highlight the rounded timber - the dimensions of the sides strictly correspond to the location and parameters of the center. Due to this, when drying, the material retains its shape, remains as strong and does not deform.
Lumber is resilient and reliable.
The cost depends on the type of wood used. The cheapest timber will be made from pine and spruce. Larch, oak, and ash are more expensive, but their service life is many times greater than that of conifers.
If the project specifies a timber frame, then during construction take into account the expansion of the raw material under the influence of the environment and always leave a 2-3 mm margin.
Log
Round tree trunk. Despite its heavy weight, it is highly durable and durable.
A log veranda would be appropriate if the house is made of logs.
A reliable foundation will have to be poured under the structure.
Users often search for:
- Types of wooden gazebos
- Country version of a summer kitchen
Brick
If according to the plan you need to attach a brick veranda, then it is worth considering in advance the presence of a capital foundation.
You can lay out only the supports, and sheathe the partitions with plastic or wood.
When decorating a closed veranda, the brick walls are diluted with glass window openings. The more there are, the neater the building will look.
The façade is made of red facing brick and does not require further finishing. But walls made of silicate (white) are recommended to be plastered or laid with decorative tiles, since this type tends to collapse under the influence of moisture.
The terrace will be durable and strong. But its creation will take a lot of time, effort and money.
Veranda at the dacha - photos of design and different interior styles
When decorating residential premises, designers around the world use dozens of different styles that came to us from both the Far East and Africa. Also, when designing a veranda at the dacha, photos of different ideas will tell you how to do it better.
Let's not stray too far from Russian realities, join the trends of other world regions (and they are radically different from ours) and consider the styles of designing a veranda at the dacha, which are most realistically applied when designing to an ordinary person living within our country.
Rustic wood effect
When developing the design of a veranda at the dacha, many owners of country houses focus on the rustic style of the interior, and no wonder, because this particular surroundings is most suitable for a country house.
The rustic style is distinguished by its coziness and simple design - these are, first of all, natural materials (the advantage always goes to wood and stone), as well as painting in natural colors. Veranda floors are usually stone or wood.
It is best to choose furniture for the veranda in this style that is massive and carved. Even a buffet or a small closet wouldn't hurt. Clay pots directly on the floor will also look great - they will add the atmosphere of a real village hut or an old merchant's house, depending on what flowers are planted in them.
Modern modern
It should be noted right away that the “modern” style as such does not exist anywhere except in the Russian language. If you want to look for information about it on foreign websites, then look at the names “liberty” or “art nouveau”. The term “Jugenstil” is also used. What it is? In fact, a new classic, discreet minimalism. There are many points of view, however, there are common features, and the interior of a veranda in a similar style is quite appropriate.
A characteristic feature of modern architecture is a large amount of light and space. The building, accordingly, looks more like a greenhouse - it is either glazed with panoramic windows or completely open to the sun. Floor coverings and walls are in light shades.
The style works to combine modern technology with natural materials. Despite Art Nouveau’s commitment to cool colors and shades, they are always offset by warm inserts - these can be bright mosaics on soft windows on the veranda or floor, as well as designer furniture in rich colors.
Well-established antique
The antique style of design on the veranda (photo below) is distinguished by strict majesty, and therefore the materials with which you have to work will not be the simplest. The primary materials used are ceramics and marble. The style prefers geometry - this can be like mosaic floors or triangular elements in the decor (for example, on curtains or upholstery).
There is no need to think that the antique style is extremely cold - due to the abundance of sunlight (large windows, arches), the rooms seem large, spacious and calm.
Modern summer verandas in an antique style dacha also require a large number of lamps, lamps and sconces. If you buy several strict floor lamps with a long leg, you can’t go wrong - visually they resemble torches, and therefore will look very atmospheric.
You can throw a small carpet on the floor or leave it mosaic. Pay attention to the ceilings - they are most often decorated with stucco, but this option is not necessary. Images painted with special paint will look much more organic.
Roof material
It is selected depending on how often you will be indoors: all year round or only in warm weather.
Polycarbonate
Polymer material used to decorate garden houses, greenhouses, gazebos, verandas.
Among the advantages of polycarbonate:
- Flexibility. The sheets easily take the desired shape.
- Good light transmittance. Available completely transparent, like glass, or with different levels of shading.
- Light weight ensures ease of transportation and installation.
- It is resistant to any external manifestations (moisture, temperature changes).
- The choice of colors allows you to choose the one that will most harmoniously combine with the design of the house.
- Keeps heat indoors.
The disadvantage is that with a small thickness of the sheet, the risk of damage during impact increases. Thin polycarbonate will crack in heavy hail.
The sheets are laid on top of a metal or wooden frame. When fastening, it is important to adhere to basic requirements and not screw the screws to the material too tightly.
A room with such a roof turns out to be bright, and you can save on lighting.
But in winter it will be cold under such a roof.
Metal tiles
A roof covered with metal tiles is an excellent option for a closed terrace.
In appearance, these are steel, aluminum or stainless steel sheets, shaped to imitate standard tiles. An anti-corrosion coating is applied on top of the metal and painted in the desired shade.
The elements are lightweight, so attaching them is easy.
The cost depends on the type of raw material, the quality of the protective layer and the thickness of the metal.
During installation you will need a screwdriver with screws. When fixing, all elements must fit tightly to each other.
There are metal tiles on sale with ready-made fasteners, which makes their installation easier.
If purchased from the same manufacturer, this material on the roof of the house can be combined well with corrugated sheeting on the roof of the veranda and vice versa.
Profiled sheet
Thin rolled stainless steel sheets with wavy relief.
Thickness - 1-4 mm. Wide palette. Making a roof from this material is quick and convenient.
Other benefits include:
- large sheet sizes speed up fastening;
- The corrugated sheet is not subject to corrosion and other influences;
- flexible.
The disadvantage of corrugated board is its softness. If you press down on the surface with your elbow, you will leave a dent on it that cannot be corrected.
Photo. Methods for installing profiled sheets: in 1 row, in several rows, on triangular slopes.
The sheets are laid on top of the transverse wooden joists. The material should overlap slightly. Fasteners - screws with a rubberized washer - are screwed in through one or two waves.
Soft roof
The raw material is a mixture of bitumen and fiberglass. It looks like a plastic flexible sheet.
It has high strength and a variety of color tones.
Does not require maintenance or additional finishing.
Popular shapes:
- rhombus;
- rectangle;
- hexagon.
The disadvantage of flexible tiles is that when exposed to high temperatures, they begin to deform over time.
They make such a roof like this:
- A wooden base made of fiberboard and MDF sheets is laid evenly.
- A layer of waterproofing material is placed on top to protect the wooden base from deformation. Plastic film will be cheap.
- Sheets of flexible tiles are attached from the bottom up. The top sheet overlaps the previous one.
- The corner and upper part of the material is fixed with screws with a hidden head and nails.
A soft roof is well suited for a closed veranda.
Follow the link to read a description of the process and materials that are best used to hem the ceiling
Making a subfloor
After building the foundation, it is recommended to start arranging the subfloor. We first cover the support with roofing felt in two layers.
The floor can be wooden or concrete. For example, in a frame veranda made of wooden beams, a wooden floor would be more appropriate. Concrete pouring will best fit into a brick extension.
Subfloor
We make a wooden subfloor like this:
- We fix the beam of the lower trim on the foundation. We use suitable fasteners, for example, anchors. To connect the beams directly, we first make samples at the places of their joints and additionally fasten them with galvanized nails;
- We attach wooden logs to the bottom trim. We keep the step at 50 cm - this way the floor will definitely not fall through. We use the connection option described above;
- fill the space between the joists with expanded clay;
- We make the flooring from unedged boards or plywood about 50 mm thick. We attach the flooring elements to the joists with galvanized nails or self-tapping screws.
We make a concrete screed like this:
- fill the base with a 10-centimeter layer of sand;
- pour a layer of expanded clay on top;
- lay the reinforcing mesh. For the floor of the veranda, a mesh of rods with a diameter of 6-8 mm with cells of 25x25 cm is sufficient;
- pour concrete.
The recommended thickness of the screed on the veranda is from 30-50 mm. For greater convenience and accuracy of pouring, we can pre-set beacon slats every 2-4 m.
Important! The screed should be as even as possible. We carry out the work with the obligatory use of a level.
Glazing methods
When glazing a structure, it is necessary to distinguish between methods that are suitable for summer or closed terraces. In the latter case, the quality of the double-glazed windows is important, on which depends how well the heat will be retained inside the room.
If the terrace is located at the entrance of the house, then it is better to use frameless glazing. Residents have a panoramic view of the estate, which can be admired all year round.
What types of verandas are there?
Before adding an additional platform to your house, there are several important points to consider:
- Where will the sunlight fall (directly, from behind, from the side of the veranda) so that the room is not in the shade.
- Soil properties at the site.
- The view from the terrace. It’s good if the exit is made towards the garden, then the residents will be able to admire it.
- Styling of the house and surrounding buildings.
Depending on the assigned functions, there are several types of terraces.
With oven (barbecue, grill)
An extension with a barbecue or barbecue is often created open.
The site is adjacent to the house or is installed as a separate recreation area. The space is visually divided into 2 parts: a place for cooking and eating.
An exit is made in the roof for a chimney pipe.
The masonry of the barbecue oven is made of refractory (fireclay) bricks. The cladding is optionally made of stone and tiles.
Due to the large dimensions and weight, it is recommended to pour a strip foundation under such a platform.
When choosing furniture and decor, you need to take into account fire safety requirements.
Open
It is a canopy with railings. Often becomes an extension of the porch. Another option is a separately mounted platform without a roof near the house.
Do you want to learn how to build a pergola out of wood? Follow the link.
The design is simple, so it is easy to build with your own hands.
Does not require pouring a massive foundation. It is enough to install the beams at a slope for water drainage, and lay the decking on top. An alternative is laying the floor from paving or concrete tiles.
An open veranda is a place for summer relaxation in the fresh air. Does not require large investments and time.
Furniture should be selected in such a way that it is resistant to ultraviolet rays, high humidity, and does not require special care.
Semi-closed
It differs from the previous type in that it has a roof and partially walls.
The functions of the latter are performed by:
- curtains made of thick fabric;
- wooden gratings;
- partitions made of plastic, polycarbonate;
- large window openings;
- polyethylene film.
A semi-closed veranda can be used in summer and warm autumn. The structure will be a good shelter from rain and strong winds.
In the form of a platform
It is recommended to install such a structure in southern regions where it rains infrequently.
Mounted separately from the house, near the garden or pool. When equipped with an oven or barbecue, a concrete base must be poured. In other cases, it is enough to lay paving slabs or stone slabs.
Since the terrace is constantly outdoors, only moisture-resistant materials must be used in construction.
With railing fencing (with balusters)
An important part of an open extension, especially when there are small children and animals in the house.
The railing serves as a low fence and at the same time as decoration. Carved balusters look beautiful in combination with a wooden house.
Sold in ready-made sections. You can order production from a master according to the proposed scheme. Choose narrow or wide elements - the choice is yours.
Insulated with heating
This is a closed veranda, which becomes a continuation of the main building and an additional room. It is glazed and equipped with a fireplace or other heating equipment.
The extension should be located on the sunny side so that enough light enters the room all year round.
Article on the topic: “How to build a gazebo with a fireplace.”
Light curtains are hung on the windows. The furniture is chosen to be comfortable and not clutter up the space. Additional lamps and fixtures are attached. An important design condition is to create a relaxed, homely comfort.
Economical option
These are small-area structures that are created on a limited budget. On such a terrace there is no place for a bulky sofa or fireplace.
It would be much more appropriate to place several wicker chairs with a table for drinking tea in nature, place pots of flowers around the perimeter, install several ceiling lamps, and lay a bright rug at the entrance.
conclusions
To create an extension you will need to prepare the necessary tools. An important stage of work is the interior decoration of the veranda. Its style should match the design of the main building. Open verandas can be used as a place to relax, but in bad weather or cold times you will have to go into the house. If the veranda is closed, it is better to insulate it. For this, penoplex or polystyrene foam is used. Such materials perfectly protect the veranda from the cold.
When preparing materials for walls and roofs, you should learn about their properties. For example, you should not use wooden products with a moisture content of more than 20%. In addition, they should be treated with impregnations against rot and fire. Such measures will extend the service life of individual elements of the veranda.
The roof of the veranda should have a slope of about 12 degrees so that precipitation can flow freely into the drainage system. It is better to choose soft tiles for the roofing of the extension. In this case, there will be practically no noise during rain.
Recommended Posts
Do-it-yourself gazebos with barbecues: bad weather is not a hindrance
Enclosed veranda attached to the house + photo
DIY closed summer kitchen + projects and photos
The best way to paint the floor on the veranda
DIY veranda with barbecue + photo
How to sheathe the inside of a veranda inexpensively
Examples of plans and drawings
Below is a visual diagram of the design of a medium-sized terrace.
Here is an example of a drawing of a future veranda roof:
The figure below shows an example of a combined version of a bathhouse with a terrace:
Here is an extension with a domed roof:
This is the project of the first floor of a house with a terrace:
A visual representation of the construction of a terrace floor:
If you can’t develop a drawing yourself, then you should contact specialists who will create a project according to your wishes, and a team of builders will arrange a turnkey veranda.
Interior arrangement depending on purpose
The finished room can perform many functions. Here are the most popular ones.
Summer living room
There are many windows inside the building. The finishing is done in light colors. A table is placed in the center, surrounded by chairs, comfortable armchairs or a small sofa. A large chandelier with several light bulbs is mounted in the middle of the ceiling.
Additional items:
- bright sofa cushions;
- bedspreads, blanket;
- vases with fresh flowers in the center of the table.
Furniture can be made of wood, wicker or plastic.
Fireplace
Set up in both open and closed verandas. The fireplace is created by hand and runs on wood. In this case, it is important to provide space in the roof for the chimney and carefully consider the location so that the smoke does not interfere with the rest of residents and neighbors. Furniture is selected from fireproof materials.
A simpler solution is to install an electric fireplace. It can be installed in any part of the room and does not require a chimney. There are no restrictions in the choice of decor.
Since the fireplace occupies the main place in the room, the arrangement of the room takes place around this element. Not far from it there are comfortable armchairs and a small table for tea drinking.
Dinner Zone
May be small in area. The closed terraces are designed as a dining room. A large table is placed in the center, covered with a tablecloth, with chairs, benches or armchairs. In the corner there is a sideboard with the necessary dishes and other kitchen appliances.
An interesting option for replacing a standard table with a bar counter with chairs on high legs.
Barbecue complexes are installed in open sheds where you can cook and heat food.
Rest zone
In this case, the room is furnished:
- comfortable sofa;
- swing chair;
- hammock;
- sofa.
A wicker rocking chair with a blanket is perfect. You can put a bookcase with your favorite books at the end of the room, and a coffee table near the sofa.
Soft pillows placed on the sofa will provide comfort.
In an enclosed space, it is better to make adjustable lighting and install additional lamps.
Upholstered furniture from pallets
Not everyone can afford expensive and practical furniture, especially for the veranda. And considering how much effort and money can be invested in its basic arrangement, there are not many options left for the final design.
There is no need to spend money on designer furniture. Sometimes inexpensive and original solutions look more stylish and impressive.
One of the most win-win and relevant options for any veranda interior is furniture made from wooden pallets with soft textile cushions. It is practical, beautiful, and affordable. A group of such items must be designed in the same style. Summer will be the ideal time to enjoy comfortable armchairs and sofas.
Do not forget that such interior sophistication must be supported by other stylistic details. For example, you can choose forged lamps. A loft-style brick wall and a scattering of miniature LEDs on the ceiling look good. This combination will highlight the fashionable eclecticism of pallets.
Interior finishing methods
For open terraces it is better to take moisture-resistant materials:
- stone;
- wood (coated with antiseptics);
- brick;
- plastic;
- stainless steel, aluminum.
Decorative elements should not fade in the sun.
In closed extensions there are no restrictions in the choice of finishes. The floor is laid with terrace boards, laid out with pieces of stones and tiles.
The walls are plastered, covered with slats, and painted in the desired color.
To give wooden things an old look, they are brushed. This method is often used when decorating a veranda in the Provence style.
Will give comfort:
- street lamps placed at the entrance;
- bright rug;
- flowers in flowerpots;
- curtains made of light fabrics;
- small wall lamps.
All decorations should create an atmosphere of comfort in the room, and not clutter it.
Photo gallery - interesting examples of terraces
Below are photos of open and closed extensions, designed in different design directions.
