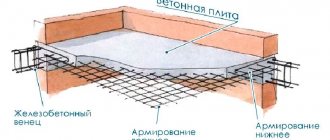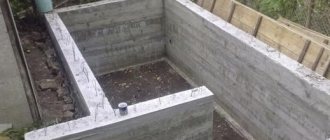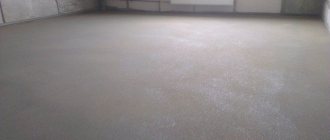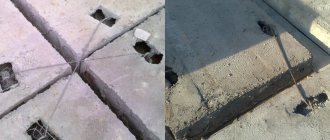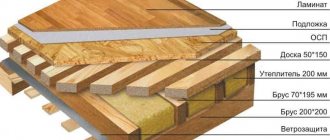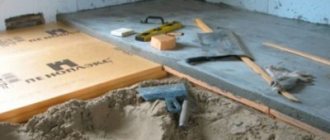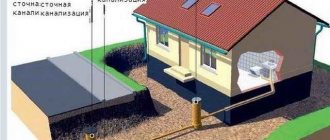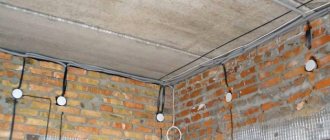It is difficult to imagine the construction of buildings without the installation of concrete floors. Reinforced concrete panels manufactured at enterprises are often used. To install them, it is necessary to use special lifting equipment. Modern technology allows you to build a monolithic floor with your own hands without the use of lifting devices. Let us consider in detail the design features and manufacturing technology of a solid floor, which is superior in terms of a set of indicators to a structure made from standard slabs.
When building any individual two-story residential building, the question arises of how to make the interfloor ceiling
Why is a monolithic base superior to the installation of hollow core slabs?
The pouring of a monolithic floor and the technology of laying floor slabs manufactured at reinforced concrete enterprises are aimed at forming a strong reinforced concrete base that serves as the floor of the upper floor and the ceiling of the lower. However, a solid interfloor slab is superior to a prefabricated structure in a number of respects.
The main advantages of a monolithic base:
- increased safety margin associated with the absence of joining seams in a solid reinforced concrete structure;
- uniform transfer of existing loads to load-bearing walls and foundations;
- the ability to implement non-standard layouts and original solutions for which it is difficult to use standard slabs;
- ease of implementation of design solutions related to the construction of remote balconies on a cantilever slab;
- impossibility of displacement when installing a solid interfloor base in the longitudinal and transverse directions.
In houses made of brick, concrete or concrete blocks, floors are usually made of reinforced concrete.
One of the main advantages is the absence of the need to use special lifting equipment to lift massive reinforced concrete slabs, as well as the ability to carry out installation activities on your own.
Requirements for floors
The following requirements are put forward for the concrete floor:
- presence of the necessary strength;
- must not contain deformation and must have rigidity and long service life;
- an important property in a concrete floor is its maximum fire resistance, water resistance and the absence of the ability for air to penetrate;
- The concrete structure between floors must have sound and thermal insulation.
Return to contents
The following types of concrete floors are distinguished:
Concrete flooring also happens:
- hollow, which is often used in construction where interfloor slabs are required for houses made of concrete, blocks and bricks;
- ribbed, used in the manufacture of roofs for industrial buildings where there is no heating of the premises;
- monolithic, which is a reinforced concrete element and is characterized by increased strength, is used in the construction of buildings and structures with large numbers of floors.
Return to contents
How to make a floor slab with your own hands - rules for laying prefabricated slabs
Standard reinforced concrete panels are reinforced with a reinforcement cage and do not require the installation of formwork. At the same time, despite the apparent ease of installation work, before starting construction activities, you should carefully familiarize yourself with the rules for installing solid slabs.
Observe the following requirements when laying panels on solid walls:
- pay attention to the distance between the end planes of the load-bearing walls, which does not exceed the maximum length of the finished slab (up to 9 meters);
- use lifting equipment to remove and transport slabs to the work site;
- securely fasten the rigging equipment to the loops or special sling eyes built into the concrete mass;
- carry out installation on the planned end plane of the walls, and you must ensure that they are evenly laid;
The most common and universal is laying factory-made floor slabs
- support the reinforced concrete panels on the walls, ensuring an equal amount of overlap. The slabs should be located 90-150 mm away from the edge of the wall;
- carefully seal technological gaps and butt seams with cement mortar, do not allow installation without cementing;
- control the horizontalness of the surface during installation using a building level and plumb line;
- carry out installation only on the surface of main walls, construct internal lintels and partitions after installing the slabs;
- cut openings and interfloor hatches only in the area where adjacent concrete panels are joined;
- provide a guaranteed three-millimeter gap between the side planes of reinforced concrete slabs.
If the overall width of the precast panels does not match the distance between the walls, lay them with an even gap or leave gaps on the sides and then seal them with concrete blocks or mortar.
When concreting the gaps, attach a shield to the underside of the slabs to allow the mortar to be poured.
The quality of installation work depends on the correct implementation of preparatory measures.
Observe the following requirements:
- ensure the flatness of the ends of the main walls, eliminate unevenness using cement mortar;
- make sure that the load-bearing walls have a safety margin, strengthen them, if necessary, with a reinforced belt;
- fasten the support rods in 1.5 m increments to secure the slabs during installation.
Not all work can be done independently.
Perform installation using lifting equipment according to the following algorithm:
- Place a layer of mortar on the end of the walls.
- Sling the slab by the eyes.
- Give the command to the crane operator to move the panel.
- Lower the slab, maintaining a distance of at least 120 mm on each side.
- Check the correct position and disconnect the straps.
Remember that horizontal installation is ensured only by a layer of concrete without using steel reinforcement and various elements as a backing. At the final stage of the work, anchor the slabs with steel reinforcement or a ring anchor. Then the joining seams should be sealed with cement mortar, and the internal cavities of the slabs on the end sides should be filled with mineral wool or cement mortar 30 cm on each side.
Construction of houses
93 votes
+
Vote for!
—
Vote against!
In houses made of brick, concrete or concrete blocks, the floors are usually made of reinforced concrete. They provide exceptional strength and earthquake resistance to the structure, and are also very durable and do not burn, which is important. There are several ways to construct reinforced concrete floors. The most common and universal is laying factory-made floor slabs. Such slabs are ordered from concrete factories and then installed using a crane and a team of workers. In cases where using a crane on a construction site is difficult, or when the house has a non-standard layout and it is difficult to lay out finished slabs, a monolithic floor slab is installed. In fact, you can fill a monolithic slab not only when there is evidence for it, but also simply because you consider it more appropriate. In this article we will tell you how to lay floor slabs and how to pour a monolithic slab. Not all work can be done independently, but it is still worth familiarizing yourself with the technology, if only to control the process on the construction site.
- DIY monolithic floor slab
- Technology for installing monolithic floor slabs
- Installation of formwork for a monolithic floor slab
- Reinforcement of a monolithic floor slab
- Pouring concrete
- How to lay floor slabs correctly
- Rules for laying floor slabs
- Floor slab laying technology
- Preparatory work before laying floor slabs
- Installation of hollow core slabs using a crane
- Anchoring of floor slabs
- Sealing joints between floor slabs
- Sealing voids at the ends of floor slabs
- Laying floor slabs: video example
DIY monolithic floor slab
Monolithic flooring has a number of advantages compared to flooring made from ready-made reinforced concrete slabs. Firstly, the structure is strong and monolithic without a single seam, which ensures an even load on the walls and foundation. Secondly, monolithic filling allows you to make the layout of the house more free, since it can rest on columns. Also, the layout can involve any number of corners and crannies for which it would be difficult to select floor slabs of standard sizes. Thirdly, it is possible to safely equip a balcony without an additional support plate, since the structure is monolithic.
You can install a monolithic floor slab yourself; you don’t need a crane or a large team of workers. The main thing is to follow the technology and not skimp on materials.
Technology for installing monolithic floor slabs
Like everything related to construction, monolithic flooring begins with a project. It is advisable to order the calculation of a monolithic floor slab from a design office and not save on it. It usually involves calculating the cross-section of the slab for the bending moment at maximum load. As a result, you will receive the optimal dimensions for the floor slab specifically in your home, instructions on what reinforcement to use and what class of concrete. If you want to try to perform the calculations yourself, an example of calculating a monolithic floor slab can be found on the Internet. We will not focus on this. Let's consider the option of building an ordinary country house with a span of no more than 7 m, so we will make a monolithic floor slab of the most popular recommended size: from 180 to 200 mm thick.
Materials for the manufacture of monolithic floor slabs:
- Formwork.
- Supports for supporting the formwork at the rate of 1 support per 1 m2.
- Steel reinforcement with a diameter of 10 mm or 12 mm.
- Concrete grade M 350 or separately cement, sand and crushed stone.
- Bending device for reinforcement.
- Plastic supports for fittings (clamps).
The technology for pouring a monolithic floor slab includes the following steps:
- Calculation of the floor slab if the span is more than 7 m, or the project involves supporting the slab on a column/columns.
- Installation of deck type formwork.
- Reinforcement of the slab with steel rods.
- Pouring concrete.
- Compacting concrete.
So, after the walls have been driven to the required height, and their level is almost perfectly leveled, you can begin to install a monolithic floor slab.
Installation of formwork for a monolithic floor slab
The construction of a monolithic floor slab assumes that concrete will be poured into horizontal formwork. Sometimes horizontal formwork is also called “deck”. There are several options for its arrangement. The first is renting ready-made removable formwork made of metal or plastic. The second is to produce formwork on site using wooden boards or sheets of moisture-resistant plywood. Of course, the first option is simpler and preferable. Firstly, the formwork is collapsible. Secondly, it offers telescopic supports, which are needed to support the formwork at the same level.
If you prefer to make the formwork yourself, then keep in mind that the thickness of the plywood sheets should be 20 mm, and the thickness of the edged boards 25 - 35 mm. If you knock down panels from edged boards, then they need to be tightly adjusted to each other. If gaps are visible between the boards, then the surface of the formwork should be covered with waterproofing film.
Installation of formwork is carried out in this way:
- Vertical support posts are installed. These can be telescopic metal stands, the height of which can be adjusted. But you can also use wooden logs with a diameter of 8 - 15 cm. The step between the racks should be 1 m. The racks closest to the wall should be located at least 20 cm from the wall.
- Crossbars are placed on top of the racks (a longitudinal beam that will hold the formwork, an I-beam, a channel).
- Horizontal formwork is laid on the crossbars. If not ready-made formwork is used, but home-made one, then transverse beams are laid on top of the longitudinal beams, on which sheets of moisture-resistant plywood are placed on top. The dimensions of the horizontal formwork must be adjusted perfectly so that its edges rest against the wall without leaving gaps.
- The height of the pillar supports is adjusted so that the upper edge of the horizontal formwork coincides with the upper edge of the wall masonry.
- Vertical formwork elements are installed. Taking into account the fact that the dimensions of a monolithic floor slab must be such that its edges extend 150 mm onto the walls, it is necessary to construct a vertical fence exactly at this distance from the inner edge of the wall.
- The last time the horizontal and even position of the formwork is checked using a level.
Sometimes, for the convenience of further work, the surface of the formwork is covered with a waterproofing film or, if it is made of metal, lubricated with machine oil. In this case, the formwork can be easily removed, and the surface of the concrete slab will be perfectly flat. The use of telescopic racks for formwork is preferable to wooden supports, since they are reliable, each of them can withstand a weight of up to 2 tons, and microcracks do not form on their surface, as can happen with a wooden log or timber. Renting such racks will cost approximately 2.5 – 3 USD. per 1 m2 of area.
Reinforcement of a monolithic floor slab
After arranging the formwork, a reinforcement frame made of two meshes is installed in it. For the manufacture of the reinforcement frame, steel reinforcement A-500C with a diameter of 10 - 12 mm is used. These rods are used to knit a mesh with a mesh size of 200 mm. To connect the longitudinal and transverse rods, a 1.2 - 1.5 mm knitting wire is used. Most often, the length of one reinforcing rod is not enough to cover the entire span, so the rods will have to be connected to each other lengthwise. To make the structure strong, the rods must be connected with an overlap of 40 cm.
The reinforcing mesh should extend onto the walls by at least 150 mm if the walls are made of brick, and by 250 mm if the walls are made of aerated concrete. The ends of the rods should not reach the vertical formwork along the perimeter by 25 mm.
Reinforcement of a monolithic floor slab is carried out using two reinforcing meshes. One of them - the bottom one - should be located at a height of 20 - 25 mm from the bottom edge of the slab. The second - the top - should be located 20 - 25 mm below the top edge of the slab.
To ensure that the lower mesh is located at the required distance, special plastic clamps . They are installed in increments of 1 - 1.2 m at the intersection of the rods.
The thickness of the monolithic floor slab is taken at the rate of 1:30, where 1 is the thickness of the slab, and 30 is the span length. For example, if the span is 6 m, then the slab thickness will be 200 mm. Considering that the grids should be located at a distance from the edges of the slab, the distance between the grids should be 120 - 125 mm (from a slab thickness of 200 mm, subtract two gaps of 20 mm and subtract 4 thicknesses of reinforcing rods).
special clamps are made from 10 mm reinforcing rod using a special bending tool , as in the photo. The upper and lower flanges of the clamp are 350 mm. The vertical size of the clamp is 120 mm. The installation step of the vertical clamps is 1 m, the rows should be staggered.
The next step is the end clamp . It is installed in increments of 400 mm at the ends of the reinforcement cage. Serves to strengthen the support of the slab on the wall.
Another important element is the connector of the upper and lower mesh . You can see what it looks like in the photo. It is necessary so that the spaced grids perceive the load as one whole. The installation step of this connector is 400 mm, and in the area of support on the wall, within 700 mm from it, in steps of 200 mm.
Pouring concrete
It is better to order concrete directly from the factory. This makes the task much easier. In addition, pouring the mortar from a mixer in an even layer will ensure exceptional strength of the slab. The same cannot be said about the slab, which was poured manually with breaks to prepare a new portion of the solution. So it is better to pour concrete immediately in a layer of 200 mm, without interruptions. Before pouring concrete into the formwork, it is necessary to install a frame or box for technological openings, for example, a chimney or ventilation duct. After pouring, it must be vibrated with a deep vibrator. Then leave to dry and gain strength for 28 days. During the first week, the surface must be moistened with water, only moistened, and not filled with water. After a month, the formwork can be removed. The monolithic floor slab is ready. For installation of floor slabs, the price includes the cost of reinforcement, concrete, rental of formwork and ordering a mixer machine, as well as a concrete pump. In fact, it comes out to about 50 – 55 USD. per m2 of flooring. You can see how the floor slab is poured with concrete in the video demonstrating the installation of floor slabs.
How to lay floor slabs correctly
The use of factory-made monolithic reinforced concrete floor slabs is considered more traditional. The most popular are PC slabs – slabs with round voids. The weight of such slabs starts from 1.5 tons, so laying floor slabs with your own hands is impossible. A crane is required. Despite the apparent simplicity of the task, there are a number of nuances and rules that must be followed when working with floor slabs.
Rules for laying floor slabs
The prefabricated floor slab is already reinforced at the factory and does not require additional reinforcement or formwork. They are simply laid in a span supported on the walls, following some rules:
- The span should not be more than 9 m. This is the length of the slabs that are the largest.
- Unloading and lifting of slabs is carried out using special equipment provided by the project. For this purpose, the slabs have mounting loops to which the mounting slings are hooked.
- Before laying floor slabs, the surface of the walls on which they will be laid must be leveled. Large height differences and distortions are not allowed.
- The slabs should rest on the walls by 90 - 150 mm.
- The slabs must not be laid dry; all cracks and technological seams must be sealed with mortar.
- The location of the slabs must be constantly monitored in relation to the walls and supporting surfaces.
- The slabs are laid only on load-bearing walls, all partitions are installed only after the installation of the floors.
- If you need to cut a hatch in the ceiling, then it must be cut at the junction of two slabs, and not in one slab.
- The plates should be located as close to each other as possible, but with a gap of 2 - 3 cm. This will ensure earthquake resistance.
If there are not enough floor slabs to cover the entire span, and there remains, for example, 500 mm, then there are different ways to lay floor slabs in this case. The first is to lay the slabs end to end, leaving gaps at the edges of the room, then seal the gaps with concrete or cinder blocks. The second is laying slabs with uniform gaps, which are then sealed with concrete mortar. To prevent the solution from falling down, formwork is installed under the gap (a board is tied up).
Floor slab laying technology
During the process of laying floor slabs, there must be clear coordination of actions between the crane operator and the team receiving the slab. To avoid injuries at the construction site, as well as to comply with the entire technological process and rules described in SNiPs, the construction foreman must have a technological map for installing floor slabs. It indicates the sequence of work, the quantity and location of equipment, special equipment and tools.
It is necessary to start laying floor slabs from the flight of stairs. After laying the slabs, their position is checked. The slabs are laid well if:
- The difference between the lower surfaces of the plates does not exceed 2 mm.
- The height difference between the upper surfaces of the slabs does not exceed 4 mm.
- The height difference within the site should not exceed 10 mm.
As the installation diagram for floor slabs demonstrates, after laying the slabs, they must be connected to each other and to the walls using metal connecting parts. Work on connecting embedded parts and connecting parts is carried out by welding.
Scheme for laying floor slabs
Don't forget to follow safety precautions. It is not allowed to carry out work using a crane in an open area with a wind of 15 m/s, as well as during ice, thunderstorms and fog. When moving the slab using a crane, the installation team should be away from the path along which the slab will move, on the opposite side of the feed. Despite the fact that using the services of a professional foreman and a team of installers significantly increases the cost of installing floor slabs, this is still not the case when you can save money. The foreman must provide the project.
Before ordering slabs from the factory, it is necessary to carry out preparatory work. It is better to coordinate the delivery time of the machine with slabs and the crane at the same time, so as not to overpay for downtime of special equipment. In this case, the installation of the slabs can be carried out without unloading, directly from the vehicle.
Preparatory work before laying floor slabs
The first is a flat supporting surface . The horizon must be almost ideal; a height difference of 4–5 cm is unacceptable. First of all, we check the surface of the walls, then, if necessary, level it with concrete mortar. Subsequent work can be carried out only after the concrete has acquired maximum strength.
The second is to ensure the strength of the support zone . If the walls are built from brick, concrete or concrete blocks, then no additional measures need to be taken. If the walls are built from foam blocks or gas blocks, then before laying the slabs it is necessary to fill in the reinforced belt. Correct laying of floor slabs requires that the supporting surface must be strong enough to support the weight of the slab and not deform along the abutment line. Neither aerated concrete nor foam concrete have the necessary strength. Therefore, formwork is installed along the entire perimeter of the building, a reinforcement frame made of 8-12 mm rod is installed in it, and then everything is filled with concrete with a layer of 15-20 mm. Further work can be continued only after the concrete has dried.
Third, install mounting towers . Telescopic supports, as described in the section on installing a monolithic floor slab, are installed in increments of 1.5 m. They are designed to take on the weight of the slab if it suddenly slips out of its place. After installation, these towers are removed.
Installation of hollow core slabs using a crane
After the freshly poured concrete has acquired sufficient strength and has dried, the installation of the floor slabs can begin. For this, a crane is used, the lifting capacity of which depends on the size and weight of the slab; cranes of 3 - 7 tons are most often useful.
Stages of work:
- Concrete mortar is applied to the supporting surface in a layer of 2–3 cm. The depth of application of the mortar is equal to the depth of support of the slab, i.e. 150 mm. If the slab rests on two opposite walls, then the solution is applied only to two walls. If the slab rests on three walls, then on the surface of three walls. The actual laying of the slabs can begin when the mortar reaches 50% of its strength.
- While the solution dries, the crane operator can hook the slings to the slab fasteners.
- When the crane operator is given a signal that the slab can be moved, the team of workers must move away from the place where the slab is moving. When the slab is very close, the workers hook it with hooks and turn it around, thereby dampening the oscillatory movements.
- The stove is directed to the right place, one person should stand on one wall, and the other on the opposite. The slab is laid so that its edges rest on the wall at least 120 mm, preferably 150 mm. After installation, the slab will squeeze out excess mortar and evenly distribute the load.
- If there is a need to move the slab, you can use a crowbar. Its position can only be aligned along the laying area; the slab cannot be moved across the walls, otherwise the walls may collapse. The slings are then removed and a signal is given to the crane operator to pick them up.
- The procedure is repeated for all slabs without exception. The rules for installing floor slabs suggest that the slabs should be aligned along the bottom edge, since it is the bottom surface that will be the ceiling in the room. Therefore, the slab is laid with the wider side down and the narrower side up.
You may come across a recommendation that reinforcement must be placed in the area where the slab is supported. Proponents of this method say that it is more convenient and easier to move the stove. In fact, placing anything other than concrete mortar under the slab is prohibited by the technical map. Otherwise, the slab can easily move out of the support area, as it will slide along the reinforcement. In addition, the load will be distributed unevenly.
Laying floor slabs on the foundation is practically no different from laying interfloor slabs. The technology is exactly the same. Only the surface of the foundation must be thoroughly waterproofed before laying the slabs. If the project provides for non-standard support of floor slabs, then special steel elements are used for this. Such work should not be carried out without a specialist.
Anchoring of floor slabs
Anchoring - tying the slabs together - can be done in two ways, depending on the project.
The first is tying the slabs with reinforcement . Reinforcing rods with a diameter of 12 mm are welded to the fastening embedded elements on the slab. For slabs from different manufacturers, the location of these elements may be different: in the longitudinal end of the slab or on its surface. The strongest connection is considered to be a diagonal connection, when the plates are connected to each other with an offset.
The slab must also be connected to the wall. Why is reinforcement built into the wall?
The second method is a ring anchor . In fact, it looks like an armored belt. Formwork is installed around the perimeter of the slab, reinforcement is installed into it and concrete is poured. This method slightly increases the cost of laying floor slabs. But it’s worth it - the slabs end up clamped on all sides.
Sealing joints between floor slabs
After anchoring, you can begin to seal the cracks. The gaps between the floor slabs are called rustications. They are filled with concrete grade M150. If the gaps are large, then a board is tied from below, which serves as formwork. If the gaps are small, then the floor slab will be able to withstand the maximum load the very next day. Otherwise you need to wait a week.
Sealing voids at the ends of floor slabs
All modern slabs with round voids are produced with the ends already filled. If you purchased slabs with open holes, then they need to be filled with something 25 - 30 cm deep. Otherwise the slab will freeze. You can fill the voids with mineral wool, concrete plugs, or simply fill them with concrete mortar. A similar procedure must be performed not only on those ends that face the street, but also on those that rest on the internal walls.
The price for laying floor slabs depends on the amount of work, the area of the house and the cost of materials. For example, the cost of PC floor slabs alone is approximately 27 - 30 USD. per m2. The rest is related materials, renting a crane and hiring workers, as well as the cost of delivering the slabs. Professional teams have very different prices for installation of floor slabs, from 10 to 25 USD. per m2, maybe more depending on the region. As a result, the cost will be the same as for pouring a monolithic floor slab.
Laying floor slabs: video example
Calculation of the load on a monolithic floor
During operation, a monolithic floor is exposed to various loads:
- permanent. They are transmitted by the mass of the building walls, internal partitions, as well as the weight of the building’s roof structure, which absorbs the additional influence of snow loads and wind;
- temporary. Their size is related to the mass of utilities, suspended ceilings, floor finishing, furniture, as well as the number of people in the room.
Like everything related to construction, a monolithic floor begins with a project.
The magnitude of the perceived load is determined by the thickness of the reinforced concrete floor. Thus, with a thickness of a monolithic slab of 20 cm, each square meter of surface can accommodate up to 0.5 tons of payload.
Correct calculations will allow you to evaluate the load capacity of a reinforced concrete slab, taking into account actual operating conditions, and also avoid the formation of cracks.
The accuracy of calculations is influenced by a complex of factors:
- overall dimensions of the ceiling;
- thickness of the reinforced concrete slab;
- brand of concrete used;
- the value of the calculated load per square meter of flooring.
Calculations make it possible to determine the diameter of reinforcing bars that absorb bending and tensile loads. To perform calculations yourself, you must master the calculation methodology. When planning to build a monolithic floor with your own hands, it is advisable to entrust the calculations to professionals or use an online calculator.
How to pour a monolithic floor slab - technology for performing the work
After performing calculations and determining the parameters of the reinforced concrete slab, you should prepare building materials, as well as the necessary tools.
After the formwork is arranged, a reinforcement frame made of two meshes is installed in it
The technology for forming a solid reinforced concrete slab involves performing the following work:
- Production and installation of panel formwork.
- Assembly of the reinforcement frame.
- Preparation of concrete solution.
- Filling the formwork with concrete mixture.
Let us dwell on the features of each stage.
Installation of monolithic floors - materials and technology
Activities to create a solid foundation are preceded by design work. At the design stage, the cross-sectional area of the reinforced concrete base is calculated, confirming the stability of the structure under the influence of loads and bending forces.
The final part of the calculation shows the results:
- cross-sectional dimensions of the interfloor slab;
- recommendations on the cross-section of reinforcement;
- instructions on the class of concrete mortar.
For houses whose span does not exceed 8 m, a reinforced concrete slab with a thickness of 18–20 cm is suitable. To independently construct a solid floor, you should prepare the materials and necessary tools.
To carry out the formwork construction work you will need:
- moisture-resistant plywood with a laminated coating 2–2.5 cm thick;
- boards made of durable wood 5–7 cm thick and 15–20 cm wide;
- square wooden beams with a side of 10 cm;
- telescopic supports that allow you to fix the structure;
- support forks for fixing beams that bear the main load;
- industrial or homemade tripods that ensure the immobility of the stands;
- set of tools (wood file, level, hammer, axe).
Reinforcement measures are carried out using:
- steel rods with a diameter of 1.2–1.8 cm;
- wires with a diameter of 1–1.5 mm for tying reinforcement;
- backing elements under the rods;
- crochet hook;
- special bending device;
- grinders with cutting wheel.
To prepare and pour the solution, the following materials and equipment are required:
- Portland cement grade M500;
- crushed stone up to 2 cm in size;
- sand without foreign inclusions;
- process water;
- concrete mixer.
A set of measures to create a monolithic reinforced concrete base is carried out after the walls are erected to the required height and the supporting surface is leveled.
Standard technology involves the following stages of work:
- The necessary calculations are performed to confirm the required safety margin of the structure.
- The formwork for the ceiling is installed, the installation technology of which is quite simple.
- The slab is reinforced with steel rods, providing an additional margin of safety.
- The formwork is filled with concrete solution prepared according to a proven recipe, followed by compaction of the mass.
How to install formwork for a monolithic floor
To make a formwork structure, prepare:
- moisture-resistant plywood up to 25 mm thick, covered with laminate. The smooth surface of the plywood will make it easier to remove the panels after the concrete has hardened;
- planed boards made of durable types of wood. Make the lower shield from a board 50 mm thick and up to 200 mm wide;
- wooden logs with a diameter of 120-150 mm or standard telescopic supports. They are designed to fix the formwork structure;
- boards or beams used as transverse beams of formwork. The cross members support the prefabricated panel frame.
- hardware and a standard set of tools, including a saw for cutting wood, a hammer and a building level.
The technology involves the formation of a reinforced concrete mass using the formwork method. To cover the ceiling, the formwork is installed with your own hands according to a simple algorithm.
The construction of a monolithic floor slab assumes that concrete will be poured into horizontal formwork
. Procedure:
- Mark the level of the formwork on the surface of the walls.
- Install vertical beams, logs or supports in 1-1.2 m increments.
- Secure cross bars or metal profiles into the support forks.
- Lay sheets of plywood or planed boards without gaps and secure them.
- Secure the vertical walls around the perimeter of the wooden formwork.
- Check the levelness of the surface and the tightness of the corner areas.
Dismantling of the formwork is carried out a month after pouring concrete.
Installation technology
First of all, it is necessary to consider the sequence of work:
- Carrying out calculations. Moreover, if the span is large, then the project will involve supporting the slabs directly on the column.
- Installation of formwork.
- The slab is strengthened using steel rods.
- Pouring, pressing of concrete.
The last point is worth considering in detail.
As a rule, in order to pour concrete mixture, it is necessary to use a concrete pump. Of course, this work can be done with your own hands, but this is impractical, since in any case you will have to call assistants, who will also need a reward. Fill the structure with a concrete pump - and this will be the best solution, especially if the building has 2 or more floors.
To compact concrete, a surface or depth vibrator is usually used. At the same time, during work it is necessary to remember that with excessive vibration the concrete may delaminate.
Vibrators must be installed in such a way that the step does not exceed the radius of its influence by one and a half. The vibration time is selected individually - you should monitor the compaction of the concrete mixture, one of the obvious signs is the cessation of shrinkage of the mixture, bubbles will also not be released.
During work, it is important to remember that if concrete dries quickly, it shrinks, as a result of which cracks begin to form. Therefore, after concreting is completed, the structure must be irrigated with water - and this must be done for at least 3 days.
In winter, it is necessary to order concrete, which will contain anti-frost additives. They have a negative effect on the frame, but this is considered normal if you use a factory additive.
If you need to increase the strength of concrete, crushed stone is added to it. It is not advisable to weld the reinforcement; it is better to tie it together using binding wire, so it will be much stronger. There is no need to add gravel to the mixture as it has a smooth surface. As a result, the grip will not be very strong.
In order for floor slabs to be durable, it is important to use not only high quality materials, but also to follow technology when performing the process. Even with the use of frost-resistant impurities, experts do not recommend filling in the winter.
Reinforcing reinforced concrete floors - we reinforce reinforced concrete floors with our own hands
To strengthen the overlap you should prepare:
- linings for reinforcing bars. Clamps are installed to ensure a constant distance between the frame and the concrete surface;
- rods with a cross section of 12-18 mm and annealed wire for tying reinforcement. A crochet hook will speed up the connection of elements.
You will need a device for bending rods, as well as a grinder with a circle for metal.
To ensure that the lower mesh is located at the required distance, special plastic clamps are placed under it
When assembling the reinforcement cage, follow the given sequence of operations:
- Cut the reinforcing bars into pieces of the required sizes.
- Tie the rods with wire, forming a mesh with cells 15x15 or 20x20 cm.
- Place the bottom mesh on the supporting elements.
- Install vertical bars in 1 m increments.
- Assemble the top tier of the frame and attach it to the vertical rods.
When assembling the reinforcement cage, pay attention to the amount of overlap, which is 35-40 times greater than the cross-section of the rods.
Preparing concrete for a monolithic floor
When thinking about how to pour a monolithic floor with your own hands, determine the composition of the concrete solution to be poured.
Concrete for monolithic flooring is prepared based on the following components:
- cement grade M400;
- crushed stones up to 20-30 mm in size;
- sifted sand;
- water.
It is better to order concrete directly from the factory.
The standard recipe involves mixing sand, crushed stone and cement in a ratio of 2:1:1. The amount of water added depends on the moisture content of the ingredients. Water is added until the solution reaches a creamy consistency.
It is convenient to mix in a concrete mixer. First, mix the dry ingredients and then gradually add water.
Monolithic concrete floor
In this article I want to share how we poured the interfloor floor, and even though there will be an attic instead of the second floor, we still decided to make a concrete floor, since it is durable and will provide additional sound insulation.
It was in October, it was constantly raining, such weather will provide better hydration of concrete, the main thing is not to pour concrete in the rain itself.
The budget was approaching zero, or rather it was almost non-existent, we had to borrow money, in order to save money, a mesh of 14 reinforcement was used for reinforcement, 1 layer instead of two, but we additionally reinforced the frame with crossbars for rigidity.
The first thing to do was knit the crossbars.
For convenience and speed of tying the crossbars, 4 fittings were driven into the wall of the house.
Next, while the crossbars were being knitted, the formwork for the future ceiling was being made at the same time.
In advance, part of the reinforcement was released from the concrete belt to connect it with the ceiling reinforcement.
In areas of interior walls, belts and additional reinforcement were not made.
Before attaching the boards, a frame was made, logs with supports made of 150x50 mm timber.
The first step is to knock out a level in each room and nail a 50x50 mm beam along it perpendicularly under the joists. Nails 100-150 mm. We nailed it directly to the concrete belt while it was damp, the nails went into it well. Additionally, planks were nailed under the 50th. timber about a meter apart with a consumption of about 6 nails per plank, since shell rock walls and nails do not hold very tightly in it, it all depends on the density of the stone.
The supports were also secured by nailing 2 nails diagonally to the joists.
At the bottom, they also made soles for supports and secured them with nails, since they would easily sink in the damp waste filled in.
When the formwork was completed, we began knitting the frame, the frame was made of 14-gauge reinforcement, cells 20x20 cm. Before knitting the frame, the film was laid out on a wooden floor.
A crossbar was tied on top of the finished mesh of reinforcement every meter.
The height and width of the crossbar is 10 cm.
We left space for the future hatch to the second floor; the size was chosen randomly, 1000x2000 mm.
That's it, the monolithic concrete floor is ready. The ceiling was poured in 3 days, the volume of concrete was 14 cubic meters, approximately 800 kg of reinforcement. Concrete was mixed by hand in a trough with a volume of 0.4 cubic meters. You can walk on the fresh floor the very next day, but under no circumstances load it with materials until it has completely hardened, as microcracks may form. The formwork was dismantled in April.
Concreting a monolith - pouring a monolithic floor on your own
To ensure the strength and uniformity of the reinforced concrete surface, it is necessary to pour a monolithic floor slab in one step. Given the increased need for concrete, it is advisable to purchase a ready-made solution delivered in a construction mixer.
Filling the floors with your own hands is carried out according to the following algorithm:
- The concrete solution is fed into the formwork and distributed evenly over the entire area.
- Compaction is carried out using a deep or surface vibrator.
After compaction, the surface of the massif is leveled, hardening for four weeks.
How to calculate?
To make a concrete floor with your own hands, you need to know the design parameters. They are based on a comparison of strength and load. All calculations are carried out by designers who use special programs. And the collection of building codes and regulations contains formulas and constant indicators. The general algorithm of actions is as follows:
- Drawing up a drawing to determine general indicators.
- Calculation of the mass of everything that the coating will withstand.
- Divide the total amount by the number of slabs.
The thickness of a standard floor slab is 180-200 mm - the average value specified in regulatory documents.
Hardening of a monolithic floor slab - taking care of concrete
The normal course of the hydration process requires periodic wetting of the concrete. When concrete hardens, a significant amount of heat is released, which promotes the evaporation of water. Lack of fluid causes cracks to appear.
It is necessary to maintain the humidity of the array as follows:
- lay polyethylene on the surface;
- Moisten the concrete periodically.
It is important to prevent the concrete from drying out and cracking.
Recommendations
Having mastered the technology of performing the work, it is not difficult to make a monolithic ceiling with your own hands. Using a proven method, it is easy to produce a solid garage roof, as well as interfloor ceilings of a foam block house. When deciding how to cover the cellar, use ready-made panels or pour a monolithic reinforced concrete slab. A properly made floor covering will serve as a reliable foundation for the walls of the building. Use high-quality concrete for pouring, made according to a proven recipe.
Budget-friendly, lightweight monolithic floors for a private house
One of the questions that a developer has during construction is what kind of floors to use?
So that they are durable, warm, cheap?
Tree. If the house is wooden, then the choice is obvious, but wooden floors in a stone house, especially with a basement, do not look serious.
Plates. Recently, the construction industry has made great progress and the length of the slab is no longer limited to 6 m, as it was before, so you can order any set of slabs.
Monolith. Solves the problem of free space, because... poured immediately around the entire perimeter. A very popular technology. Unfortunately, it is very difficult to make it budget-friendly, because... It is advisable to fill the entire area at the same time; professional formwork, a crane or a concrete pump are required. And for such a ceiling a lot of reinforcement and heavy concrete are used.
At my place, I used a slightly different monolithic ceiling technology.
Because I have a pile foundation and the house is made of cellular concrete, so I decided to make the floors as light as possible.

