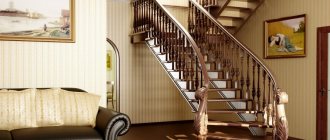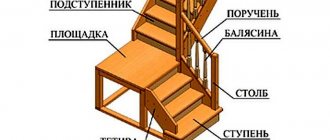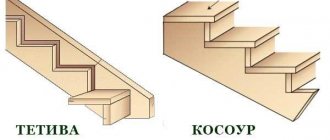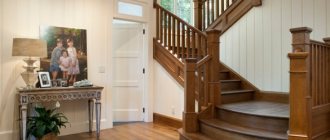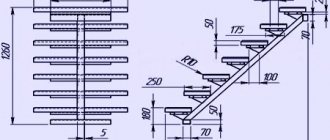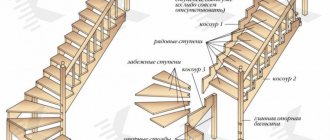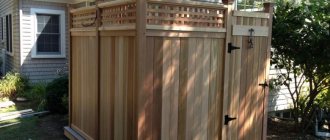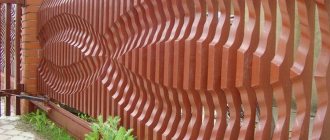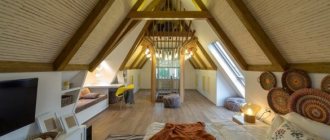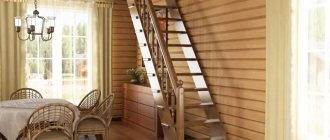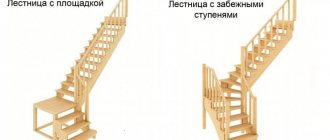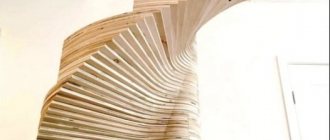Send a request Call a specialist
Building a second floor in a private house is a great way to increase the usable area without additional work on building a foundation and laying communications. Residential premises can be equipped for permanent residence or for summer holidays. In the cramped conditions of a small area, this is the optimal solution, although superstructures are also successfully used over a large area.
What to do before starting construction
The addition of the second floor of a private house is legally equivalent to reconstruction. Without the consent of the local government, work on the construction of the facility cannot be carried out. Otherwise, the court may recognize the construction as unauthorized and order demolition.
To avoid trouble, you need to prepare a reconstruction project and submit it to the town planning committee. If the house belongs to several owners, permission to add a second floor is required from all co-owners. Having received a positive conclusion, you can begin construction.
After completion of the work, the technical parameters of the structure will change. To legalize the superstructure, you need to register the housing with the BTI and obtain a new registration certificate. The same applies not only to the full floor, but also to the erected attic used for living space.
If the construction was carried out without permission from the authorities, it can be legalized administratively. A certain amount of finance and time will be required, so it is better to stock up on the necessary approvals in advance.
What to choose - floor or attic
Permits have been received, all issues have been agreed upon, now we need to determine how to build a second floor extension.
To increase the area by superstructure, the following methods are used:
- a full second floor is being erected;
- organize an attic in the attic;
- They are building a new attic.
To build a second floor with your own hands, it is important to correctly calculate the load and take into account the strength of existing foundation structures. Otherwise, you may inadvertently turn your home into ruins.
If the load-bearing capacity of the walls and foundations is sufficient, the superstructure can be laid without restrictions. Otherwise, reinforcement is required. To choose the optimal solution, you need to consider the advantages and disadvantages of each option, as well as identify the risks associated with their implementation.
Attic or full floor
It’s easier to rebuild an attic, but for a large family it’s better to make a full floor
Having decided to organize the second floor in a country house, in a residential frame house or a massive building, you should determine how best to organize the space. Depending on the needs of the family and financial capabilities, this could be an attic or a full floor with or without heating. The first option is the cheapest.
The main part of the costs when arranging the attic will go to creating a warm roofing cake. You will not have to spend money on the construction of capital wall structures. In addition, in this case the pressure on the foundation is minimal. However, using a number of pieces of furniture (two-level beds, wardrobes, etc.) in the attic is often problematic.
Attics can be hipped, with one or two slopes, and can be equipped with a “cuckoo”. The base can be a ceiling, beams on poles or an external console. With a well-insulated roof, you can use the room all year round, otherwise - only in the summer.
The sun's rays enter the room through vertically located pediment windows or inclined ones cut into the roof. Often the room is equipped with a balcony. You can choose special curtains for the windows to protect from the sun's harsh rays.
For a large family, in the long run it will be more profitable to make a full floor.
Attic
This is the most budget-friendly organization of additional living space. There is no need to construct permanent walls and ceilings that create a load on the lower structures. It is enough to insulate the roof and improve the interior space.
The first rooms under the roof appeared in France. In rich houses or hotels, servants were placed there. The author of the idea is considered to be the architect Francois Mansart, after whom the attic spaces with original roofs and equipped with windows are named. Economical buildings have gained popularity. Subsequently, attics began to be used even in elite houses, arranging bedrooms, guest rooms or recreation rooms there.
Attic structures vary in shape:
- single-pitched;
- gable;
- hip;
- with a “cuckoo”.
The walls and ceilings in the rooms are located at different slopes. The base can be a ceiling, an external console or beams on columns. If the roof is reliably insulated, the attic can be used all year round. With a cold roof - only in summer.
The source of natural light is vertical windows on the gables or inclined windows cut into the roof. Often, attics are equipped with a balcony or access to an open terrace.
To protect from the sun, attic roller blinds are installed on the windows. They are fixed in an inclined plane from the inside and fixed with movable or stationary devices. To select the appropriate decor for the interior, the manufacturer produces products in a variety of colors. For non-standard openings, individual execution is possible.
Another effective option for sun protection systems is blinds for roof windows. They are made of metal, wood or plastic, making them practical and very decorative.
Main works
The entire process of creating an additional room can be divided into several main stages:
Foundation strengthening
Construction should begin with the most important stage - strengthening the foundation and walls. This process will make the building the safest place to live.
All work can be divided into several main stages:
- The house must be emptied of all the furniture that was in it;
- The building should be raised a short distance using a jack;
- A special reinforced belt needs to be pulled on the outside of the foundation. First of all, you should make a powerful cushion of sand, placing it under the bottom of the trench. Next, on top of the old foundation you need to make a lathing from a wooden floor. The last thing you need to do is tighten the reinforcement. Thanks to this trick, the structure can be loaded with even more than 200 kilograms;
- On the outside and inside of the house, you need to strengthen the walls by building additional wooden beams in the overlap areas;
- On the side of the outer frame, additional beams are also lined up horizontally along the entire perimeter.
Immediately after strengthening the building, you can begin the main work on the formation of the second floor.
Construction of an additional floor
- The first thing to do is to prepare the roof for new work. First, you need to remove all the roofing. After which, it is necessary to carefully dismantle the building frame and remove all supporting beams;
- Once this process is completed, you can lift all the necessary material to the second floor using a special crane;
- Now, you can begin the process of creating future walls. To do this, it is necessary to install vertical longitudinal beams along the perimeter area. Subsequently, rafters will be attached to them;
- Now, you can begin to form the walls by making cladding from chipboard panels. If necessary, you can additionally seal them with insulation or insulating material;
- A sheathing is installed on the roof frame, on which the roofing material will be applied.
All the main work has been done, now all that remains is to arrange the floor, walls and ceiling in the new room.
Doorway and stairs
Before starting work, it is worth determining where the stairs to the second floor and openings for future windows will be located.
To form them, you need to take several basic steps:
- On the external sides, it is necessary to make openings in advance in which windows will be formed, in accordance with their parameters;
- It is better to make external ceilings from solid chipboard panels; subsequently it will be easier to make openings for interior doors in them;
- Lastly, a staircase is formed that allows you to move from the first floor to the second.
Of course, building a full second floor is a labor-intensive task. Forming an attic will take several times less time and effort.
Features of the attic construction
There are several features of building an attic. Such simple rules will help greatly facilitate the formation process.
In addition, the new floor will be of high quality and durable:
- The simplest, but most expensive way is to buy a ready-made structure. Moreover, the entire process of its assembly will take no more than one week;
- It is not recommended to use wooden material, as it is short-lived; it is better to give preference to brick or high-quality timber;
- It is imperative to leave a small distance between the insulation and the rafter beams, where the vapor barrier material will subsequently be laid.
Features of the construction of the second floor
To build an additional second floor in a private house, sufficient strength of the foundations and walls is required. Otherwise, under load, they may deform and collapse. If the superstructure was not initially included in the project, you need to assess the condition of the foundation.
The decision on the possibility of additional loading is made by a specialist with certification and SRO approval. He conducts a technical examination of all structures, gives an opinion on the condition, safety margin, and methods of strengthening load-bearing elements.
It may be necessary to strengthen foundations, walls or ceilings, which is associated with additional costs. Sometimes, to add a second floor to an old house, a new load-bearing frame is installed to help redistribute the load. If there is no confidence in the strength of the structures, the decision on strengthening measures is made together with a specialist.
Types of add-ons
With a reliable foundation made of brick or concrete, it is possible to build the second floor of a house or cottage using any of the following technologies:
- brick or block masonry;
- monolithic concreting of the upper tier;
- installation of structures made of wooden elements;
- assembly of frame and cladding;
- installation of frame-panel panels.
Brick, blocks or concrete create an increased load on the foundation, and to protect against cold weather, you need to maintain the optimal wall thickness for the region. Wooden or frame superstructures do not weigh down the house. They are much more often used to increase the number of floors in buildings.
Construction of an additional floor: choice of technology
After the project has been prepared, you can proceed directly to the technology for constructing the upper floor. Experts distinguish several types of it:
- masonry;
- use of reinforced concrete structures (in particular, polystyrene concrete);
- use of wood (timber);
- use of frame-panel technology;
- use of prefabricated structures.
Each of these technologies has its drawbacks. For example, construction from brick or reinforced concrete is possible only after preliminary strengthening of the walls and foundation of the building. In the best case, you can use the frame method to unload the old foundation by erecting additional supports and a new foundation around the perimeter of the house. At the same time, using wood will mean that you will have to wait at least one year for finishing. The most popular technology recently has become the construction of a frame second floor. This is the best option for a small country house or cottage, which does not require too much financial investment. In addition, such panels are lightweight and in some cases reinforcement is not required at all.
Frame structure of the second floor of a wooden house
The main advantages of this technology are:
- light weight;
- lower cost of materials compared to other technologies;
- possibility of construction regardless of weather conditions;
- fire safety.
If you choose based on convenience and practicality, then it is worth noting glued structures of a curved type, which are attached to each other in a hinged way. However, in the construction of private houses they are used extremely rarely due to the fact that the price of such elements is very high.
Frame houses are fast, reliable, profitable and environmentally friendly
General procedure for working with frame panels
The frame method is most often used in domestic construction. The main elements are panels, which you can buy ready-made or build yourself. To make a panel with your own hands, you will need only three basic materials
- wooden beams that will serve as clamps and also hold the shape of the panels;
- chipboard sheets with which the panels themselves will be covered;
- thermal insulation material 1.5-1.6 cm thick (the most common option is mineral wool or polystyrene foam).
In general, the process goes like this: wooden beams are used to build the frame. After it is securely fixed, a sheet of chipboard is attached to the outside. Then, insulation is placed inside and covered with a second sheet of chipboard.
Forming the frame of a wooden house
Step-by-step detailed instructions have the following steps:
- you need to “part with” the roof of the house: it is dismantled first. The roof is completely removed, rafters and beams are removed.
- Using a winch or small crane, the panels and beams are lifted onto the construction site.
- The end walls are installed and fastened together with longitudinal elements. Additionally, to ensure greater structural strength, vertical elements are used.
- The rafters are attached to the longitudinal elements.
- In areas where window openings are designed, vertical beams are fixed.
- The end cladding of the walls is made from chipboard and thermal insulation material.
- Lathing is installed on the roof frame. The roof pie is being laid.
- The final stage is the installation of the floor, installation of windows, finishing of the walls (wallpapering, painting, etc.), arrangement of the ceiling.
Thus, the construction process is not too complicated. It is quite possible to implement it yourself with several helpers.
A frame house is a complex engineering structure in which there are no details and everything is subordinated to achieving the main goal - high quality of the house
Extension made of blocks on brick walls
Foam or gas blocks are a building material that is often used to build the second level. Installation technology includes:
- installation of an armored brick belt around the perimeter of the walls 10 cm thick;
- laying walls to the required height;
- installation of a second armored belt along the top to impart rigidity to the structure;
- installation of a Mauerlat;
- installation of rafter system and ceiling;
- laying hydro-, steam- and thermal insulation;
- laying roofing materials.
To tie the walls and roof system together, embedded parts are left in the reinforced belt - rods protruding to the height of the Mauerlat, taking into account the length of the thread for fasteners. The final stage is the exterior finishing, which will visually unite the two floors.
The first multi-storey buildings appeared in Ancient Rome 300 BC. They were intended for guests. Both poor and wealthy people lived in them. An interesting feature was that for non-payment it was possible to block a tenant from a room by dismantling part of the stairs. The way back was opened only after the debt was paid.
Houses 50-100 sq.m.
Building size: 6 by 7 Area: 85 sq.m.
This simple house can be easily erected by yourself or by a small construction team in a short time. It can be used year-round or seasonally - the project provides everything necessary for comfortable living at any time of the year.
Building size: 6 by 7.4 Area: 89 sq.m.
This project is an economical and comfortable house, which has large rooms and is intended for living throughout the year.
Building size: 6 by 6 Area: 72 sq.m.
This is an inexpensive house of a small area with a residential attic, but at the same time allowing you to live in it comfortably. It can be used both for relaxation in the summer and for trips to nature in the spring or autumn, as well as during the winter holidays.
Building size: 8 by 7.4 Area: 89 sq.m.
The project is a house with small rooms and a terrace, as well as a balcony.
Building size: 6 by 8 Area: 84 sq.m.
A simple budget house of a small area with a terrace and a residential attic.
Building size: 6 by 10 Area: 96 sq.m.
This is a very interesting option for building a small house. It has a terrace on one side and an insulated veranda on the other. The attached veranda can be used as a hallway and boiler room, where you can also place a washing machine.
Wooden superstructure on brick or concrete walls
This combination occurs very often. How to build a wooden second floor is a pressing task for those who do not want to additionally load the foundation. To make the extension resistant to winds, prepare a base - a reinforcing belt with anchors for fastening wooden structures. Their function is to perceive lateral loads. The walls of the upper level are assembled from solid timber or a frame with cladding is installed.
The joint between the wooden and brick surfaces must be carefully insulated to avoid moisture with subsequent degradation of the wood. It is recommended to lay insulation, for example, a strip of extruded polystyrene foam. At the interface of two materials, due to the temperature difference, condensation zones are formed. The thermal insulator eliminates this phenomenon, and the polymer is moisture-resistant and waterproof.
In Rus', the first “high-rise buildings” were dugouts with wooden walls, with an ordinary house built on top of them. This design was better preserved during fires, which often led to the complete destruction of densely built cities.
Frame superstructure on foam block walls
A frame second floor is a common type of extension on any base. In this way, the area of residential buildings, garages or cottages is increased. The main advantages are the lightness of the structures and the rapid construction of the structure.
Installation includes operations:
- Dismantling the existing roof.
- Installation of a frame made of strapping, racks, and roof truss system.
- External cladding with moisture-resistant plywood, OSB boards, sandwich panels.
- Filling the frame with insulation, vapor and waterproofing.
- Internal lining with plasterboard, plywood or other sheet materials.
- Installation of floors and ceilings.
- External and internal finishing.
The harness is attached to the armored belt of the walls of the lower floor. In the corners they are connected using the “paw” method. Vertical posts are reinforced with jibs. The frame must be rigid and stable. A layer of insulation with waterproofing is laid between the wooden elements and the concrete reinforced belt.
Analysis of strengthening methods
Strengthening is not a very simple and at the same time expensive process. There are many options for strengthening walls and foundations, and each of them has its own characteristics and nuances.
Foundation replacement
This method involves partial or complete (if there are reasons for this) replacement of the worn-out part of the foundation of a summer house or private house. The technology is not too complicated and it is quite possible to do it yourself if you have some skills. Of course, it is not possible to do this alone, but two or three strong men should be able to cope with replacing the foundation.
Raising a house before repairing the foundation
Step-by-step instruction:
- The house is completely freed from heavy objects (furniture, equipment).
- The doors are removed.
- The floor is being dismantled.
- The building is raised using hydraulic jacks.
- A new pile or strip foundation is laid (in the case of partial replacement of the foundation in a wooden private house, most often only one side of the support is replaced).
Foundation repair
Construction of an armored belt
Armopoyas is a solid belt, which is a closed reinforced concrete strip that follows the contours of the building. Its main task is to additionally protect the foundation from additional load. To make such a tape, you must follow the following instructions:
- a trench is dug along the walls of the house, along the entire perimeter;
- the width of the trench should be 0.5 m;
- the depth should be 80 cm greater than the level of the old foundation;
- sand, crushed stone and gravel are laid on the bottom of the tape, which make up the so-called “cushion”;
- a sheathing is constructed (you can use plywood and boards);
- the original foundation must be cleaned and primed;
- pins are driven into the old base in a horizontal position every 0.25 m;
- after all the pins are driven in, they must be welded to the reinforcement;
- A metal mesh is laid on top of the reinforcement, after which everything is filled with concrete mortar.
The process of strengthening the foundation - attaching a reinforced belt to the wall with reinforcement anchors
Important! However, this method of strengthening has some caveats: after its construction, repair or strengthening work cannot be carried out for a year, since the foundation may still shrink.
Also, there are cases when such an armored belt is not made around the entire perimeter of the house, but only in the corners. This applies to situations where the second floor is made of timber or other “light” material. In this case, a trench 1 m long is dug from the corner in both directions. The depth should be more than 0.5 m from the old base. The width should be 0.5 m (as in the traditional version with a trench around the entire perimeter). Reinforcement and formwork of a shallow strip foundation https://www.youtube.com/watch?v=Yly3V4m_biQ
Frame - as a method of unloading the base
The frame method is based on unloading the existing foundation by transferring the load to additional load-bearing elements. The strengthening project can be either external or internal. The external method involves the construction of an additional foundation around the perimeter of the building. The function of load-bearing structures will be performed by single-span beams. Thus, on the second floor there will be communications from the lower floor, but this is the only way they are connected. The second floor has its own foundation and does not add pressure to the foundation of the first. The interior of the building can also be used for frame reinforcement. In this case, additional supporting structures are erected directly in the house. Communications will be carried out on the second floor, however, unlike the external method, the load from the upper part of the house will be transferred to the old foundation and a new reinforcing frame. Since strengthening is often quite expensive, some experts suggest another way out of the situation. If it is not possible to carry out strengthening, but the construction of a second floor is necessary, it is best to pay attention to frame and prefabricated material for the construction of walls. This is due to the fact that they are light in weight and do not put a serious load on the base.
Construction of a two-story frame house
Bathhouse in the superstructure
It is quite possible to build a bathhouse on the second floor. This does not require significant effort or finances. Moreover, this can be done above a residential building or garage. The walls of the bathhouse are assembled from timber, a frame with cladding is mounted, or they are laid out from porous concrete blocks. For the operation of rooms with high humidity, careful vapor barrier of structures is important. Surfaces are insulated with slabs of mineral wool or expanded polystyrene with a thickness of at least 50 mm. The inside is covered with a thick film or insulating membrane.
To avoid leaks, careful waterproofing of the floor is required. It is necessary to install water supply to the bathhouse, arrange drainage, and think about heating the steam room.
Houses 100-150 sq.m.
Building size: 6 by 10 Area: 105 sq.m.
This house is quick to build and comfortable to live in, and the cost of construction will please your wallet.
Building size: 6 by 10.5 Area: 121 sq.m.
A distinctive feature of this project is the porch, above which you can place a large balcony. In addition, you can add a garage.
Building size: 8.5 by 9.7 Area: 148 sq.m.
Comfortable house with a very beautiful facade. It is possible to install a fireplace in the living room. If required, you can divide the pantry into two parts and make a boiler room of 9.5 square meters.
Building size: 6 by 10 Area: 102 sq.m.
A distinctive feature of the project is the porch, which is level with the house, which gives it an aesthetic appearance. During the pouring of the foundation, the steps of the porch are cast, which saves the construction budget and speeds up its pace.
Building size: 6 by 10 Area: 120 sq.m.
Inexpensive house with a large area. You can swap the boiler room and the bathroom, or organize an entrance through the latter. It is possible to add a porch.
Building size: 6 (7.5) by 10 Area: 137 sq.m.
This house is spacious, comfortable and at the same time inexpensive housing. There is a second light. Houses of this type are called the “Abode of Angels.” They are distinguished by the presence of a bay window with or without a second light.
Building size: 8 by 9 Area: 147 sq.m.
The project involves the construction of a compact, comfortable and convenient house at a reasonable price. You can arrange a corner patio with an area of 15 square meters. The niches on the second floor are intended for installing sliding wardrobes. The appearance of the facade has a classic style, which is ensured by the proportions of the building and the roof.
Building size: 8 by 8 Area: 128 sq.m.
Spacious and budget house. You can put a fireplace, stove or heating boiler between the kitchen and living room.
Building size: 6 by 10 Area: 104 sq.m.
A compact house with large rooms, a veranda and a boiler room, designed for year-round use.
Building size: 6 by 10 Area: 120 sq.m.
Spacious home with attached heated garage. It is possible to change its location by placing the garage on the left side of the building.
Building size: 6 by 10 Area: 120 + 15 sq.m.
This project has a porch-terrace under the same roof as the main building, as well as meter-long roof overhangs in the Scandinavian style. Part of the terrace can be transformed into a boiler room.
Building size: 7 by 10 Area: 140 sq.m.
Large house with boiler room. It is possible to arrange up to five bedrooms and two bathrooms.
Building size: 8 by 8 Area: 128 sq.m.
Project of a spacious house, you can install a fireplace in the living room. The hallway can be divided into two parts, one of which will be allocated for the boiler room. The second floor can accommodate up to three bedrooms if the bathroom area is reduced.
Apartment extension
It is possible to build a second floor in an apartment if the room height is sufficient. It is most realistic to complete the project with ceilings no lower than 4 m.
The upper tier is usually used for passive recreation, so it does not have to be made high. This unique niche is equipped with a sleeping place and a minimum amount of furniture. The structure is arranged in the form of a wooden or metal frame, on the beams of which the floor is laid.
The convenience of this type of extension lies in its compactness and versatility. Exclusive projects suggest using the space under the ceiling to organize a play area, office or library.
Houses 150-200 sq.m.
Building size: 10.5 by 13 Area: 192 sq.m.
The project involves the construction of a large, comfortable, convenient house. It will have a boiler room, a second entrance from the terrace, as well as a loggia on two floors with a large glazing area. The spacious hall and storage rooms make the house convenient for use throughout the year.
Building size: 8.4 by 10.5 Area: 172 sq.m.
A distinctive feature of the project is the porch, over which a huge balcony can be erected.
Building size: 8.4 by 10 Area: 168 sq.m.
A comfortable house with a large area with space for installing a gas boiler in the boiler room.
Building size: 8.4 by 10 Area: 167 sq.m.
According to this project, you can build a comfortable house for year-round use with a fireplace in the living room. The assembly is carried out using the so-called “Platform” technology.
Building size: 8.8 by 11.7 Area: 198 sq.m.
The house does not have the largest area, but it has an elegant appearance and is very practical. It has a built-in sauna and fireplace in the living room. There are four bedrooms, but their number can be increased to five or six if you install a roof window in the dressing room. In addition, there is space for installing a gas boiler in a specially designed room.
Building size: 8.8 by 9.8 Area: 197 sq.m.
The cottage has a large terrace (patio) and panoramic glazing. It has 3 bedrooms and a room for an office, which can be converted into another bedroom or a guest room. The layout makes the house comfortable for the whole large family. The boiler room has space for installing a gas boiler. In addition, it has a large area, which allows it to be used as a utility room.
Building size: 9 by 9 Area: 168 sq.m.
A highly comfortable cottage with a modern and very beautiful facade. It has a large living room with a kitchen, as well as three bedrooms on the second floor. The pantry can be converted into a bathroom if desired.
Building size: 9.5 by 9.5 Area: 180 sq.m.
The project makes it possible to build an inexpensive, but at the same time very comfortable and spacious house, which has a fireplace in the living room and is intended for year-round use. It has a second light, which can be omitted by making another room on the second floor.
Building size: 8.4 by 10 Area: 168 sq.m.
A cozy house, spacious inside and compact outside. There is a boiler room with space for installing a gas boiler. A heated garage can be placed on any side of the building.
Superstructures in wooden houses
You can build the second floor in a wooden house from friendly materials - OSB panels, timber, or using frame technology. The load from the structure is insignificant, therefore, with strong walls and foundations, this option is the most preferable.
Frame-panel attics are made of sandwich panels glued together from two OSB boards with a thermally insulating polystyrene foam pad. The structure can be assembled in one day.
Second floor construction technologies
There are several technologies that you can use to create a spacious second floor in your home:
- Frame technology is very popular among builders. First of all, it gained such demand due to its low weight. Almost any building, even an old one, will be able to withstand such a load. It also stands out for its qualities such as fire resistance and low material purchase costs. Another advantage is that construction work can be carried out in absolutely any weather conditions;
- Structures made of metal or masonry are the most durable, but also the most expensive. Basically, they are used when it is necessary to make a second floor that will last more than 100 years. The only drawback is the large weight of the materials; it may be difficult to lift them to the first floor;
- An intermediate option is laying wood, in which case it will be necessary to reproduce a rather complex construction work.
When choosing a technology, you should also pay attention to the purpose for which the second floor is being created.
