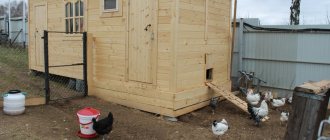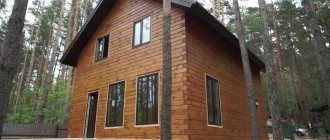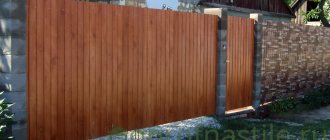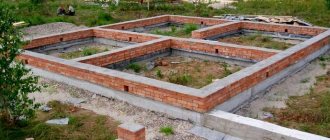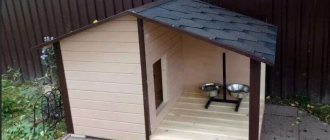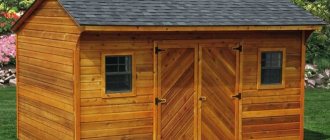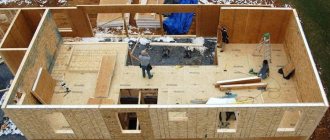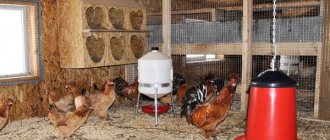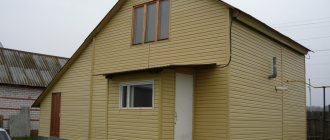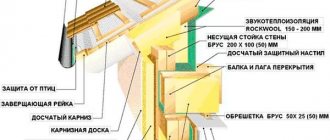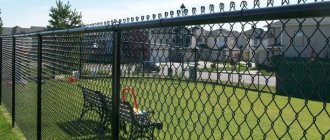Why do you need a woodshed and how does it work?
The optimal moisture content of firewood for the firebox is considered to be the upper limit of air dryness (i.e. 15-20%). When firewood becomes damper, its calorific value decreases and soot deposition increases. The situation with overdried firewood is also far from ideal. Although the calorific value of such firewood is higher than normal, it burns very quickly. At the same time, the furnace experiences an excess heat load, which cannot be absorbed or stored, which means the heat simply flies out into the chimney.
Economical stoves and long-burning boilers are especially critical in relation to “excess” heat - things can come to an emergency stop. This means a restart will be necessary, and possibly in the coldest weather, which is quite difficult and dangerous, especially if the system uses water rather than antifreeze.
Stored firewood dries out over the summer and gains moisture in the fall. But they gain optimal humidity throughout the entire volume of the woodpile approximately a year after laying. During this period, volatile wood components are bituminized, forming slow and high-quality burning fractions. And it is good to use freshly dried firewood only to heat a pyrolysis stove, since in a regular boiler a decent portion of the heat from such firewood will also fly out into the chimney.
That is why it is important to properly arrange the woodshed. And it should consist of two sections:
- For consumable fuel for the current year.
- And preparatory, where the firewood is kept for the required period.
In places with an unstable climate, the 3rd compartment will also be useful - for firewood for an abnormally harsh winter. Suddenly there won’t be enough consumable firewood, so you don’t have to take unseasoned ones.
Important: Competent homeowners place firewood in neatly sorted woodpiles in the woodshed's supply compartment. By log size and fuel type.
A capital woodshed-shed involves a passage between woodpiles. And the width of such a passage should be at least 80 cm, so that you can easily pass dressed in winter clothes and with an armful of firewood in your hands. In the corner of the structure, you can equip a coal chest (coal pit) with waterproofing and a tightly closing lid.
Important: In woodsheds attached close to the house, the installation of a coal pit is unacceptable!
Types of buildings
Woodshed from barrels
There are no regulations regarding the arrangement of places for storing logs on a private plot, so the owner can dispose of his property as he sees fit.
Types of buildings:
- Portable. Designed for temporary use or periodic movement around the yard. Equipped with wheels or runners. Transportation can be carried out manually, with a walk-behind tractor or by car. The design is light, compact, but very durable, as it is designed for constant dynamic loads.
- Freestanding. They are made when there is free space or to preserve the architectural composition of existing buildings. The storage facilities are closed, decorated as houses, and adapted to the surrounding environment.
- Attached. The most common design among property owners. The storage facility is located next to a building that is heated by a stove or boiler. Since the logs release moisture, the wall is treated with waterproofing and a small gap is left. The rack can be mounted on walls or left open.
- From barrels. Depending on the needs, one or more containers are used, arranged in a row or in a checkerboard pattern. The barrels are stacked on a rack or placed on a platform. Legs or rollers are first attached to them. The most interesting project is a mobile firewood burner with wheels in summer, runners in winter, and a decorative transport handle.
- Metal. The structures are made in a simple design - from angles, pipes and corrugated sheets, or in an artistic version. In the second case, forging, chasing, and engraving are used. The buildings are installed in a prominent place and also as an element of the interior. Such cabinets are expensive, but they can last for several decades for the joy of people.
- From pallets. After delivering bricks and foam blocks, there are a lot of pallets left on the farm. This is a ready-made building material, perfect for ventilated structures. The products are assembled into a cube with an open front. The wood is pre-treated with hydrophobic agents, and a canopy is erected on top.
- Combined. This scheme can be called correct if the firewood shed is a continuation of the building, matching the color and texture of its walls. The advantage is that there are already support structures that can be used to secure the extension parts. There is no need to make a separate roof. It is enough to install a couple of supports and extend the roof of the main building.
After construction is completed, you can think about how to improve and decorate the outside of the structure and fit it into the surrounding landscape. Functionality and beauty will not be superfluous. The most popular solutions are decorative fences, climbing plants, camouflage netting, vertical flower beds, various trellises and weaving.
Woodshed for home
It is advisable to attach a firewood shed to a private residential or country house in places with a mild climate, where a small amount of firewood is consumed during the winter.
An open firewood burner with a large volume has a number of disadvantages. He:
- fire hazard;
- folded in closed design;
- will require a foundation, being moved away from the main structure (the blind area will not withstand such weight);
- has an almost insurmountable technical complexity of adding its foundation to an existing one, a house foundation.
If you are attaching a small firewood shed to a residential cottage or country house, it is better to do it on the south, west or southwest side. Such a structure will need to be equipped with doors to make it closed. And in the summer the doors are opened wide and propped open. If all these conditions are met, the firewood will be aged as quickly as possible.
A fairly lightweight design of a mobile firewood shed, which, if necessary, can be moved from one place to another, can be built according to the following project:
And according to the following scheme, you can easily set up a Canadian-type woodshed with a hinged lid with your own hands:
Let's dance from the stove
We don’t start with purchasing materials, choosing a location, or even with a drawing. Initially, you need to understand how much firewood is needed for the season. Why do you need them?
For stove heating at home? Bath kindling? Organizing outdoor picnics or a home fireplace? All these needs require different amounts of firewood.
The choice of design depends on the volume that will have to be stored. Do you go to your dacha only on weekends to take a steam bath and barbecue? Then prepare no more than one and a half “cubes”.
In this case, there is no need to build a fundamental structure. It is enough to get by with a light free-standing canopy or put up a woodpile with your own hands, for example, against the wall of a country house or bathhouse. Next I’ll tell you how to do this.
Do you constantly live in a house that is heated by a stove? Here the calculation of the need for firewood will be different.
It is believed that for heating a living space of 100 square meters. m will burn up to 2.5 cubic meters of wood per year. But it's always better to have a two-year supply on hand. After all, wooden blanks reach minimum humidity only after a year of storage. They are the ones that burn the best and longest.
Those that have been cut down recently are not suitable for kindling. Such firewood is still damp, smokes and produces “zero” heat. They need to be allowed to mature. The fuel supply should be enough to heat the house, bathhouse, and barbecue.
In villages, up to 12 “cubes” are harvested at a time. These are several cars. For warehousing and storage of large volumes, a simple shed is not enough.
Below you will find a description of different types of woodsheds - attached and permanent. And also tips on how to stack firewood at the dacha so that it retains its combustible properties for as long as possible and does not spoil the appearance of the site.
Common mistakes when arranging woodsheds
A well-made woodshed can be recognized immediately by its appearance. The slope of the roof of such a structure must necessarily be away from the residential building.
However, you can often find woodsheds built with errors. For example:
- Tightly sewn gables. In this case, a damp air “pocket” is formed under the roof of the building, which slows down and worsens the “ripening” of the firewood.
- With wall coverings of the “blinds” type, in which the firewood is less ventilated. The woodsheds do not have fans for forced air circulation or heat sources for convection, which means that the firewood will take a long time and not reach properly.
- Made as an extension to the wall from combustible materials. This is absolutely unacceptable because it is very dangerous. The woodshed contains dry firewood, and in the event of a fire, the wind carries sparks 100 meters around.
Methods for stacking logs in a woodshed or firewood shed
The construction of a stack in the open air begins with preparing the base - contact of fuel with the ground is excluded. Strengthening is done in the form of stakes. There are several ways to lay woodpiles:
- straight line in 1 row;
- the same, but in 2 or several stripes;
- circular in the form of a haystack;
- adjacent to the wall of a house, barn, bathhouse or fence.
For all methods, the rule of laying logs with the bark facing up applies. The end ends of the straight strips are designed in the form of wells - mutually perpendicular rows of firewood in height. It is better to learn skills on small stacks.
From fire and pests
There is a lot of thermal energy in a filled woodshed.
And heat shock from a flaming woodpile can severely damage the frame of even a stone or concrete house, not to mention a wooden one. In addition, buildings made of wood (and not only) will need to be protected from insects, rot, fungi and mold. Protection against fire and harmful biological activity can be provided by appropriate impregnations and fire-resistant linings (for example, from mineral cardboard with a thickness of 12 mm).
Impregnation should be carried out separately. First, the treatment is carried out with a fire retardant and only then with a biocide (hot composition with a paintbrush or using a sprayer, in several approaches). Each subsequent layer of impregnation is applied after the previous one has been absorbed, and so on until the prescribed composition is reached.
Experts recommend the following consumption of protective substances:
- For wooden buildings - a bucket of fire retardant and biocide per sq. m.
- On walls made of foamed aerated concrete - a bucket of fire retardant and half a bucket of biocide per sq. m.
- For brickwork and brick cladding - a fifth of a bucket of fire retardant and a tenth of a bucket of biocide per sq. m.
- So much fire retardant should be placed on concrete walls until it stops being absorbed, but no biocide is needed at all.
- With a ventilated facade made of porcelain stoneware on a steel sheathing and non-combustible insulation, you can do without impregnations. If there is neither one nor the other (neither a grate nor fireproof insulation), the woodshed cannot be attached to a residential building.
Woodsheds
As already noted, firewood in a classic woodshed must be aged for at least a year. But this structure, being removed from the house by 4 m or more, is absolutely safe for housing in any respect. You can place an unlimited amount of fuel there, as long as there is enough space on the site.
Woodsheds are necessarily built in places with a harsh climate (for example, in Siberian villages and towns - everywhere) - where the concepts of woodshed and woodshed are simply not recognized.
For a self-constructed woodshed, the design is quite complex, with a lot of technical features. However, it is quite accessible to create with your own hands, if you wish. You just need to follow existing instructions and listen to the advice and recommendations of experienced specialists.
About terminology
Drovyanik is often called drovyanik in certain regions of the Russian Federation and in other Slavic languages. The term “woodshed” is also often used. We will do both, and the third, but first let’s decide what is what:
- A woodshed is usually a woodshed with a door, standing on a foundation separate from the house.
- The woodshed is a simplified woodshed in the form of a canopy attached to the house, resting on a blind area around the house. (Outdated meaning - small firewood dealer peddling from house to house).
- A firewood rack is a stand for a consumable load of firewood for heating a fireplace or a basket for carrying firewood. Often both are combined in one product, see at the end.
Woodshed floor
In woodsheds, the floor is often made of cracks. But technologically this is incorrect, since the debris from the firewood that falls into the cracks (and this is precisely this circumstance that many consider an advantage) can rot, creating a favorable environment for the development of numerous harmful organisms. In addition, rotting rubbish generates heat and can ignite right up to alcoholic fermentation! And wood alcohol vapors have the most detrimental effect on human health. Plus, having reached a certain concentration, they become explosive.
It is correct to lay the floor in the woodshed from tongue-and-groove boards (from 40 mm thick) along joists (150 x 75 mm) in increments of up to 450 mm. Such a floor will be durable (which is important, given the load from firewood, which can be more than 1000 kgf/sq. m.) and will not allow littering of the subfloor. Also, in a properly equipped woodshed, it is unacceptable to create a plinth, since the floor must be ventilated and remain accessible for cleaning.
Advice: It is best to set up a woodshed without a floor at all - on a monolithic foundation.
This, of course, is a more labor-intensive project, but the firewood in such a structure can be aged without problems for six months, because the foundation slab with a cushion is an excellent heat accumulator. Long after the onset of cold weather, it maintains the temperature in the woodshed above the outside temperature.
Foundation
To build a woodshed, it is possible to arrange a columnar, non-buried foundation:
It is better to use ready-made concrete pillars (200 x 200 x 400 mm), installing them sticking out. After all, a frame loaded woodshed will perfectly cope with the seasonal movements of any soil (except that it cannot cope with excessively heaving soil). It will also be necessary to bury anchors in the posts to secure the lower crown of the frame.
If the woodshed is equipped with a door, 2 rows of additional pillars will be required from the corners of the doorway to the opposite wall, since the load on the floor of the structure can exceed 1 tf/sq m. Doorways are already heavy for the frame, and if they are supported by only one pillar in the middle, overload is possible structure and, as a result, its distortion. This means there can be no question of any durability of the woodcutter.
Woodshed frame and walls
All wood sheds are built frame, like sheds and outbuildings on the site. But their design is simplified: at the crossroads and at the corners of the half-tree, only the beams of the frames (crowns) are embedded. Everything else is attached obliquely to nails, rough, end-to-end, and then with steel corners on self-tapping screws. The sheathing boards are also nailed to the frame posts with nails (corrugated) or with self-tapping screws.
For the lower crown you will need a beam 150 x 150 mm, and for the top trim a beam 100 x 200 mm. The thickness of the cladding boards must be at least 30 mm.
To ensure ventilation of the structure, the walls of the woodshed are made with cracks (slots from 5 cm). And the connection can be strengthened by horizontal lathing, consistent with the frame of the building. As for the vertical sheathing, with it the rain will wet the fuel less, but the frame will benefit from it only slightly if it is not reinforced with cross members.
A good covering option is poles or slabs with the back facing outwards. The result is cheap and reliable protection from precipitation, providing excellent ventilation. True, it provides minimal strength and does not support the frame at all. The best option is diagonal cladding from the so-called “geodesic set”. This material is quite expensive, and its installation is labor-intensive, but the result is worth it.
If the goal is to reduce the cost of the woodshed as much as possible without compromising the quality of firewood storage, the frame of the structure should be made with jibs (they are installed at the stage of frame construction).
Do-it-yourself wood firewood: stages of construction
As an example, let's look at the stages of independently creating a free-standing wooden structure on a summer cottage. The first thing you need to do is choose a place to install the structure. The best installation option is an elevation on the site. This arrangement will prevent flooding of the building.
To assemble a woodshed for your summer house with your own hands, you need drawings.
We present an example of a reliable and spacious structure with a pitched roof and the possibility of installing doors to transform the woodshed into a permanent shed:
- To create a reliable supporting structure we will use metal pipes. To do this, you need to drill holes, as shown in the drawing. Depth – below the freezing point. A layer of crushed stone is placed at the bottom of each hole. Layer thickness – 100 mm. Pipes are installed in the prepared pits and concreted.
- After the concrete has hardened, the upper frame frame is created. For this, use a 150x50 mm board.
- At a height of 100 mm from the ground, a beam with a cross-section of 100x100 mm is attached to the frame, which will be used as a lower frame and supporting structure.
- Logs are laid on the timber. To make them, use a 100x25 pine board laid on edge. The distance between the logs is 400 - 500 mm.
- A floorboard is laid on the joists. The best option is lumber with a section of 100x25 mm.
- The frame of the woodshed is covered with edged boards. Installation is carried out with gaps for better ventilation.
- To create a rafter system, lumber with a section of 100x50 mm is used. The lathing is made with a board with a section of 100x25 mm.
To ensure protection of firewood from moisture, it is necessary to provide overhangs in the roof structure. The minimum length of overhangs is 300 mm.
After erecting the building, it is necessary to treat the lumber with an antiseptic. The last question remains: how to paint the woodshed? The right paint should protect the wood from moisture, UV radiation, and protect the material from insects and pathogenic microorganisms (fungi, mold). In addition, good paint should be resistant to abrasion and provide a decorative effect over a long period of time. All of the above qualities are possessed by latex paints, which, according to professionals, have virtually no disadvantages.
Roof of the woodshed
In order for the firewood in the woodshed to be reliably protected from precipitation, its roof overhangs must be large - from 350 mm. In climate conditions of moderate severity, a good option is a single-pitch, gently sloping roof (15-25 degrees).
To make the work easier and the cost of the woodshed to be lower, its roof is often designed without rafter beams, laying a two-tier sheathing directly on the top crown. Then there are 2 options for the position of the longitudinals and cross members:
- Valleys from above. This option provides high-quality ventilation and is suitable for areas with moderate precipitation.
- Cross members on top. This one is more suitable for areas with heavy rainfall.
But in both cases, the joints of the waterproofing and roofing sheets must be on the boards.
If the woodshed is covered with a gable roof, there is no need to tightly sew up its gables. The evaporation collected in the resulting “pocket” under the roof will interfere with the maturation of the fuel and reduce its quality. In this case, you need to make the gables lattice or cut wind windows into them.
A woodshed with a gable roof and slotted gables will require only straight or diagonal cross sheathing for strength. A frame with jibs is not suitable here.
Tip: It is better to lay the roof on a woodshed using a corrugated sheet or a galvanized sheet. And slate, slate and tiles will only overload the frame. As for the soft roof (bitumen tiles, for example, or ondulin), if the sheathing is thin, it will simply sag very quickly, and doing frequent sheathing is not profitable from an economic point of view.
( 77 votes, average: 4.80 out of 5)
DIY dog enclosure
Related Posts
Basic requirements for the design
Wood-burning stoves and fireplaces have been used by people for cooking and heating their homes since ancient times.
For efficient operation of such equipment, fuel of appropriate quality is required. A wood shed (wood shed, firewood shed, woodpile) is a simple structure in the form of a canopy that provides the ability to dry and store supplies of firewood. Despite the simplicity of the design, this building has a number of serious requirements:
- Protection of fuel reserves from precipitation. Based on this requirement, the structure must have a roof and floor that protect the fuel from moisture.
- Free access to firewood. Before you build a woodshed with your own hands, study the projects and choose a suitable place to build the building.
- Good ventilation of the internal space for proper air circulation in the woodpile.
- Necessary capacity. The structure must provide the ability to store firewood reserves in quantities sufficient for seasonal use.
In addition, the woodshed in the country should have an attractive appearance, for which it is often decorated with decorative trim. The area around the building is planted with ivy and ornamental grapes.

