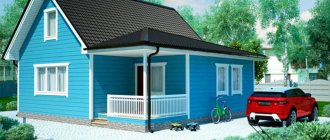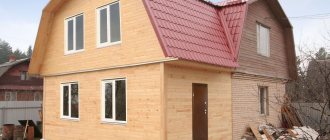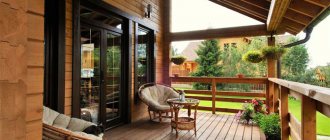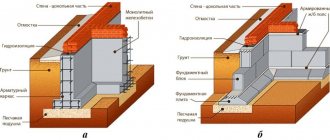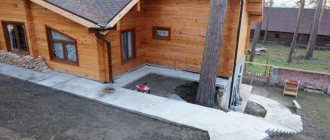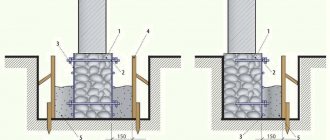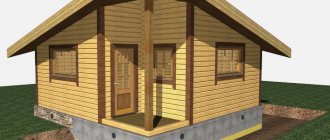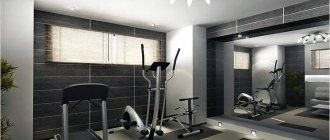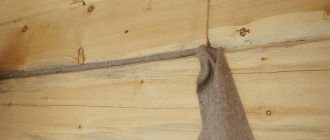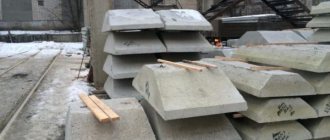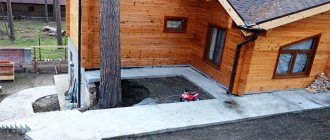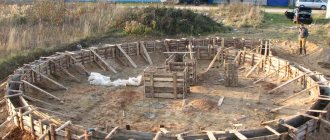An extension to an old wooden house made of foam blocks is an excellent method for increasing living space or combining utility rooms that share the main structure. This decision is economically justified, because one wall will already be ready.
Often a terrace, garage, summer kitchen or even a winter garden is added. And if you approach the matter thoroughly, it is additionally important to insulate the walls and install heating, then a full-fledged living room can be used in the winter season.
The extension is a small part of a private house, but when building it, the same rules must be followed as during the main construction. Arrangement of the base, roof, wall masonry, exterior finishing, which protects the structure from external influences, requires a competent and responsible attitude. The durability and strength of the structure will directly depend on the high quality of work performed.
Why are many house extensions made from foam blocks?
Most people, when choosing a material for an extension, are increasingly inclined to use foam blocks. They have both pros and cons, but there are more pros. The main advantages of the properties of foam blocks:
- Even a non-professional builder can handle the installation. Thanks to this, you can save on hiring specialists and complete the extension yourself from start to finish;
- Quick installation - the adhesive solution between the foam blocks dries much faster than the concrete solution;
- The material is fireproof - does not support combustion and does not burn;
- Minimal settlement is ensured by the porous structure;
- Environmental friendliness - the composition is safe for nature;
- The porosity of the material also ensures low thermal conductivity - masonry made of foam blocks in 2 rows does not need to be insulated;
- The service life of foam block buildings reaches 50 years or more.
- The loose structure of the blocks allows you to cut them with a hacksaw, but it is better to use a circular saw;
- Strength of structures - a plastered wall made of foam blocks is difficult for intruders to break through;
- Due to its lightness, it can be used for construction on all types of soils and save on a powerful foundation;
- Low cost compared to brick.
Minor disadvantages of the material:
- The great influence of atmospheric influences on the material requires the construction of the structure in dry and warm weather and finishing or waterproofing after construction;
- An attractive appearance is acceptable only for the loft style, which is not yet very widespread in the country.
What buildings can be attached to?
Foam blocks can be used to expand the area of houses built from any materials. This extension is perfect for a log building, a brick building, or a concrete one. Sometimes the area of even light frame structures is increased in this way.
Actually, the very question of how to make an extension to a house from foam block comes down mainly to the following:
- to the correct choice of foundation type, compliance with masonry technology, and the correct choice of method for connecting the parts of the extension and the main building.
Construction of a strip foundation
Typically, an extension to a house made of foam blocks is built on exactly this foundation. A columnar foundation is installed under it only if the walls of the main building are made of wood. This is due to the fact that the base of the extension must have the same design as the building itself.
Under wooden structures, a columnar foundation is usually installed. The only thing is that this option cannot be used for two-story extensions made of foam blocks. In this case, a more reliable concrete strip should still be poured.
Such a foundation is built like this:
A pit is dug along the entire perimeter of the extension, the depth of which is equal to the depth of the foundation of the house. Formwork is installed, which can be knocked down from wooden boards. Sand is poured onto the bottom in a layer of 5-15 cm. Next, a footing about 5 cm thick is poured. A reinforcement frame is installed. It is knitted from rods 12 mm.
The base of the extension cannot be rigidly connected to the foundation of the house. Otherwise, it may simply break due to shrinkage of the new structure. You just need to lay tarred boards between the foundations. The concrete mixture is poured.
The proportions of the binder and filler should be 1:3. Cement should be of a grade no lower than M400. The mixing itself is best done in a concrete mixer.
The finished foundation for the extension must stand for at least 30 days.
Preparatory stage of work
Preparation for the construction of an extension includes two main components: drawing up a project for the future structure, taking into account all the requirements for safety, functionality and costs, as well as purchasing the necessary materials and tools for its immediate construction.
Independent design takes place in three stages:
- Forming an architectural idea of the future structure.
- Taking into account individual private nuances of implementation.
- Drawing up plans, drawings and estimates for the entire structure being built.
Foam block elements do not impose any restrictions on the configuration of the new building. Therefore, its architectural appearance, as a rule, corresponds to the style of the main building.
There are no strict restrictions on the type of finishing. In most cases, it repeats the surface of the main house.
Determining the technical parameters of the project in the case of do-it-yourself construction can also be done with your own hands. You just need to understand and follow the principles, because the hours of “brainstorming” spent on thinking through the details of the project are more than justified, since they speed up the actual construction process several times over.
For your own perception and understanding, it is advisable to write a list or table recording the main positions of the future structure:
- the widest range of functions that a given building should or can perform;
- design features necessary for the fullest implementation of this functionality;
- materials required for construction and their quantities;
- work plan, which necessarily determines its beginning, completion and total duration;
- own comments that require consultation with professionals, for example, when choosing in favor of certain features or design alternatives.
Accounting for traditional functions includes:
- Weight load, on which the type and thickness of the foundation will depend. Its correct and balanced calculation is extremely important, since overestimation will lead to additional ineffective spending, and in case of arrogance that “it will not go anywhere, it will stand”, it can lead to the collapse of not only the new building, but also the collapse of part of the adjacent the walls of the main house are towards it. Correcting a foundation that does not meet the required parameters is extremely difficult and expensive, so if mistakes are made, a decision may be made to build a new building instead of remodeling the old one.
- Lighting mode that determines the number, design and installation locations of windows. Not all rooms need sunlight; for example, a pantry or garage can easily get by with electric lamps, and the absence of additional elements will increase both the stability of the structure and its heat capacity. For specific buildings such as greenhouses, greenhouses and conservatories, a prerequisite is not only natural light, but also its penetration from above - through the roof, which is quite possible. True, the roofs of extensions are often flat, which means that in winter a thick layer of snow accumulates on them, a load that requires the installation of special reinforced openings for windows, which significantly increases the weight and cost of construction. For walls made of foam blocks, there is the possibility of both cutting through a solid wall and sealing ready-made window openings, however, both of these options are undesirable.
- The ability to access a new building from the outside determines the number and location of doors. This can be either only one doorway between the house and the extension together with their adjoining to each other, or the presence of a second external door to the street in an additional room. In the second case, when creating a second external doorway, a new calculation of heat-protective parameters will be required. In addition, a porch and changes to the house passages will be required. Block walls, due to their fragility, can only be changed after construction only in the most extreme cases, for example, by cutting additional openings or laying in extra openings.
- Maintaining optimal temperature parameters may require additional thermal insulation of the floor, ceiling and walls, and influence the choice of the type of glazing and auxiliary heating of the new room. Insulators are needed for most spaces, but too many of them can significantly increase costs. To ensure low temperatures, a room air conditioning system may be required, but it can be installed during the operation of the foam block structure.
- Sound insulation, which serves as both protection against external noise and prevents it from leaving the house itself. In this aspect, the functional features of the room should be taken into account, for example, if it is a home cinema, then it is not easy to insulate all surfaces from the inside and outside, but also take care of special acoustic coatings.
- Water supply and sewerage require installation and installation of plumbing equipment and communications. Their installation again requires additional investments, so it is better to postpone its implementation until a later date.
- Electrical supply can be easily and without the involvement of specialists carried out in foam concrete walls in advance. It is especially important to install electrical wiring with reserves and take into account permanent and powerful consumers of electricity, since this will at least allow you to save significant funds on the purchase of extension cords, tees and other equipment in the future.
- Compliance with fire requirements. Concrete blocks have good fire safety characteristics, so rooms made from them are universal and are even suitable for storing fuels and lubricants, for example, in the case of a garage. When organizing a workshop to carry out work with high temperatures and open fire, you should always take care of its finishing with special heat-resistant coatings.
Thus, a detailed study of each item makes it possible to construct your own technical specifications, on the basis of which you can already develop the required sketches of the structure being built and a list of necessary materials.
Their minimum set includes: cement, crushed stone, sand, roofing felt, trowels and, of course, a sufficient number of foam blocks themselves.
Necessary construction tools: construction level, hacksaw, hammer drill, shovel and container for mixing mortar.
The result of all the work depends to a large extent on the accuracy of the calculations and following them when assembling the structure from foam blocks; the construction procedure itself is simple and accessible to everyone.
Wall joints
An extension made of foam blocks to a wooden house, just like to a stone one, is not rigidly attached. It's all about the same shrinkage. The gaps between a new building and a stone house are usually filled with polyurethane foam.
The extension is connected to a wooden building in a slightly different way. The gap is covered with beams. They need to be stuffed onto the walls of the house itself on both sides of the extension.
After a few years, the connection can be made rigid using special brackets.
As you can see, using foam blocks to make an extension to a building made of brick, concrete or wood is not too difficult. The most important thing is to pour a reliable foundation and follow masonry technology. An extension to a house made of foam blocks, built according to all the rules, can last for many years - as long as the building itself.
The main purpose of extensions to residential buildings is to increase usable space and/or improve appearance.
When choosing a material for walls, preference is given to lightweight foam concrete blocks; they are valued for their environmental friendliness, good insulating properties, ease of processing and finishing, high laying speed and long service life. The nuances of the construction technology include the correct joining of the new foundation with existing structures, waterproofing of the lower row and reinforcement of subsequent ones, and protection from moisture. Costs depend on the size and purpose; when contacting construction companies, the minimum cost of turnkey work is 12,000 rubles/m2.
Table of contents:
Purpose of the extension, possible restrictions
This method of increasing usable space is used by both owners of recently acquired buildings and those already in use.
The main nuance is the strength of the main structures; houses that have served for over 15 years require appropriate assessment. Any extension option changes the layout of the house; development and approval of the project are mandatory stages. Depending on the functional purpose, you can add to an existing house:
- Garages, including buildings for two cars or with a canopy. Bathhouse. Glazed or open verandas. Residential premises, including two-story extensions for special projects. Utility sites, workshops. Structures for heating equipment or engineering systems.
The maximum effect is observed when connecting an extension to houses made of foam blocks or gas silicate, in which case the walls have the same thermal resistance. But with regard to other materials (brick, wooden beams) there are no restrictions; the differences relate only to the methods of binding. Important conditions of the technology include the same depth of the foundation of the extension and the main house.
What you need to know about masonry walls
Remember! Laying blocks starts from the corners.
To improve adhesion to the solution, the underside of the block is wetted with plain water. In order to prevent moisture from leaking in the future, several layers of waterproofing compound are laid on the first row as protection. Before installing the next row, the previous “floor” is wetted with water. You should pay close attention to the laying of the first row. The check is performed horizontally and vertically. The further process and the correctness of the masonry depend on the quality of the initial design. Subsequent work must be carried out using an adhesive composition. This will allow you to get seams of small thickness, approximately 1 mm. The use of an adhesive composition reduces the total area of the seams, which can allow cold to pass through. Seams are also called “cold bridges”. Each finished row of masonry is checked horizontally and rubbed down with a sanding float. All work is carried out in strict accordance with the instructions. Having laid out 5 rows of the wall in this way, you should use reinforcement in the corners, designed to bind the entire structure more firmly and prevent the formation of cracks. Using a circular saw, you need to make a square cut to a depth of 50 mm. The cut edge should not exceed 30 mm. Having knocked out the groove with a hammer and/or chisel and cleaned it, the welded reinforcement is placed in the center of the groove. It must (mandatorily) be filled with adhesive. An extension to a house made of foam blocks involves further arrangement of window and door lintels, production of a reinforced belt and ceiling.
You will learn more about how to connect the wall of a house and an extension from this video:
Window and door lintels
If the jumper is installed incorrectly (meaning large clearance), the increased load will negatively affect it. In this case, you can make a brick lining that will strengthen the structure.
Arrangement of jumpers.
But such a situation occurs extremely rarely. The arrangement of lintels and window structures can be done using two methods: by installing removable or permanent formwork.
Reinforced belt
An extension made of foam blocks is not possible without installing a reinforced belt.
Armobelt.
It is necessary to give the house stability, including strengthening the load-bearing walls of the new structure.
Overlap
When an extension of foam blocks is installed, the ceiling is the final phase of construction work. The foundation of the house is poured, the openings are ready, the construction of the erected walls does not raise any complaints, therefore, we can begin to re-roof.
The ceiling of the extension is made of foam concrete material.
After a pause of several days, after installing the reinforced belt, the overlap is made. The materials used for the work are most often wood and aerated concrete slabs. If wooden parts are mounted, they must be impregnated with a bio/protective and fire retardant compound. The foam block extension is ready. You need to polish the exterior, give the walls a decent appearance, and insulate them. Decoration involves the use of artificial stone, decorative plaster or foam.
