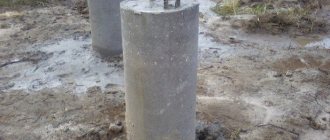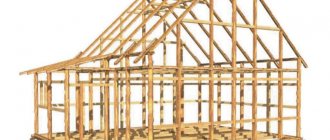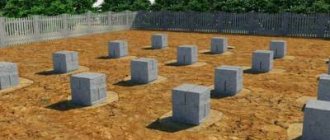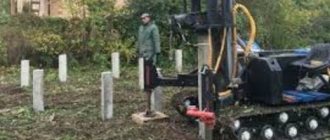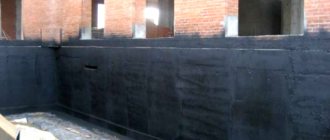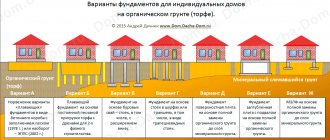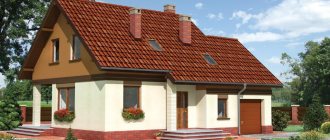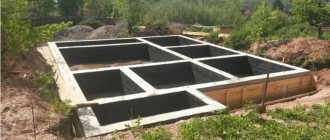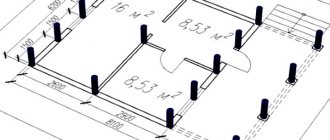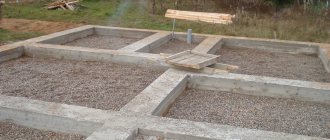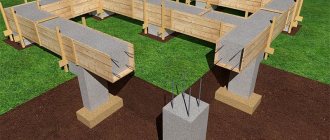The role of pile immersion depth in foundation calculations
The calculation of a pile foundation for any structure is determined largely based on the bearing capacity of the screw pile. It, in turn, depends on the density of holding the pile in the ground and the density of the support on which the pile blade presses. There are two main forces that prevent the pile from sinking under loads from the weight of the building - this is the soil resistance force at the point of contact with the blade and the elastic forces acting on the walls of the pile body. The higher the soil resistance to immersion of the pile, the greater the role in the stability of the pile is played by the strength of the support.
Loads on a pile in the ground
That is why it is important that the pile blade reaches the densest soil layers possible, otherwise the elastic forces that keep the pile from further immersion under the influence of the weight of the structure on the foundation will not be enough. In other words, it is the depth of dense soil layers that most determines the stability of the screw pile and, in general, the durability of the entire foundation.
Types of foundations for frame houses
Before determining the optimal foundation parameters for a frame house, you need to select the type of foundation in accordance with the type of soil on the site. Let's look at the pros and cons of each.
Strip foundation - a classic of private housing construction
The strip foundation can withstand significant loads, including on moving soil. For a frame house, a monolithic or prefabricated finely roughened foundation is best suited, having a laying depth of about 0.5 m and rising about 20-30 cm above the ground surface.
The disadvantage of a strip foundation is the impossibility of redevelopment of the house. Therefore, during design, it is very important to correctly make all the calculations of a residential property, since nothing can be corrected later.
House on stilts
A pile-screw foundation can be used for any site, and most often it is relevant on difficult soils . Despite the fact that the piles are located at great depths, there is no need to use special equipment; installation is possible at any time of the year and does not require a lot of time and financial costs.
The pile structure has good load-bearing capacity and, if necessary, allows for repair work. The piles are resistant to groundwater and soil freezing. Ideal option for a small frame house.
Monolithic slab
The slab foundation is based on a flat reinforced concrete support. Foundations of this type are erected on weak, heaving and heterogeneous soils that contain groundwater.
The foundation is reliable, easy to install, and stable on slippery soil. It is used very rarely for a frame house, since it is characterized by high cost and the need to install a subfloor.
Simple columnar foundation
A columnar foundation consists of free-standing concrete pillars. The upper part of the structure is called the head, and the lower part is called the base. The posts are located in places where the load is concentrated, in particular along the perimeter of the frame house and under the intersection of walls. Their height is usually equal to the height of the floor on the first floor, that is, about 50-60 cm above the ground surface.
A columnar foundation is very easy and quick to install, and it is the most affordable. However, there are serious disadvantages: low load-bearing capacity and the possibility of installation only on non-heaving, stable soils in the warm season.
The main factors influencing the determination of the depth of screwing in a pile
There are main factors that determine the depth of screw-in of screw piles, among which the main ones, according to the experience of builders, are:
- Purpose of a screw pile in each specific case
- Requirements for the load-bearing capacity of the pile
- Soil properties at the pile installation site
- Depth of dense soil layers
- Depth of soil freezing in a given area
- Requirements for the height of the building's base
- Features of the design of piles, in particular the location of mounting holes on the pile and blade
Let's take a closer look at these factors
Calculation of supporting structure
The durability and quality of any building directly depends on the strength of the foundation. Therefore, at the design stage, an important task is to calculate the optimal size of the base.
What needs to be calculated
The bearing capacity of the soil and the mass of the house are fundamental indicators for calculations. Thanks to them, it is possible to determine the ability of the soil to withstand the load of a house with a specific support area and mass. Construction will be possible only when the bearing capacity of the soil is greater than the pressure of the building on it, otherwise it is necessary to make changes in size and increase the width of the base.
To calculate the bearing capacity of the foundation, the area of the base and its depth . These parameters are important in determining the possible shrinkage of the structure within two years after construction. If the shrinkage is uneven, then cracks may appear in the walls or foundation, the house will warp or be completely destroyed.
There are many factors that can cause a foundation to sink unevenly. First of all, this is low soil density, excessive heaving, heavy load, and irregular shape of the constructed foundation.
Depth of load-bearing structures: soil type
Before carrying out calculations, it is necessary to determine the structure of the soil, the depth of its freezing and the location of the groundwater level. This will allow you to determine the optimal foundation depth. The supporting structure will be as strong as possible when laid on a homogeneous soil that settles evenly. The soil type is also taken into account.
Cartilaginous soil is a combination of stones and gravel. The minimum depth in this case is 0.5 m. Determining the exact indicator here is influenced only by the groundwater level and the weight of the structure. In a rocky area where dense rocks predominate, the foundation is laid at a shallow depth, only removing the top thin layer of soil.
Sandy soil absorbs water well, which does not stagnate on the surface. Due to this and minor freezing, the depth of the base can be about 50-70 cm. It increases to the freezing level in the case when the soil is dusty or fine-grained, and the location of groundwater is high.
Useful: Standard levels of soil freezing depth
A feature of sandy soils is also the risk of severe subsidence due to high compaction rates under load. Therefore, the base must be high, and the depth can be increased to 70-100 cm.
The foundation for clay soil must be laid below the freezing point. It is especially important to adhere to these recommendations when the groundwater level is high. Such soil is the most dangerous, as it contracts under heavy load and swells when frozen. To avoid cracks, a high-strength foundation is required.
Ground water level
Laying the foundation to a certain depth also depends on the groundwater level. Influencing factors:
- Laying a supporting structure to a depth of 50 cm is necessary if groundwater lies more than 100 cm deeper than the freezing point of the soil.
- If groundwater is below the freezing level of less than 100 cm, a gravel-sand cushion is arranged from the bottom of the foundation to the soil freezing level, and the supporting structure is immersed to a depth of at least 50 cm.
- If the level of freezing and groundwater is the same, or if the groundwater flows high, the foundation is laid below the freezing level. There is an exception if the building is heated all year round or the soil is sandy.
Supporting structure area
The foundation area is calculated based on the fact that the soil should not sag under the pressure of the frame house. Subsidence occurs when the load on the ground is excessive due to the heavy weight of the building. To reduce it, an increase in the area of the base for the foundation is required. When choosing a tape type of supporting structure, you need to increase the width of the tape.
To reduce the load on the ground when choosing a columnar foundation, it is necessary to increase the size and number of pillars. The distance between them should be about 100-250 cm. It is determined individually, depending on the bearing capacity of the soil and the weight of the building. Typically the distance is 100-200 cm on sandy soil and sandy loam, 200-250 cm on clay, cartilaginous, rocky soils. Next, consider an example of calculating the size of the foundation.
Calculation of base area
When building a frame house, a columnar foundation is sufficient. To determine the load on the ground, you need to sum up the weight of the foundation and the weight of the building. This will allow you to understand whether the soil will support the planned structure.
So, let's say the posts will have a diameter of 20 cm and a depth of 1.9 m. The supporting area is 3.14 x 10 cm x 10 cm = 314 square meters. cm. The weight of the column will be 143 kg, and the volume will be 0.6 cubic meters. m. You will need 30 columns , since the length of the walls is 30 m and the distance is 1 m. Based on this, the total weight is 30 x 143 kg = 4290 kg, the supporting area is 30 x 314 sq. cm = 9420 sq. cm.
The total weight of the frame house will be 27,000 kg. To calculate the load on the ground, you need to divide this number by the supporting area, you get 2.88 kg/sq. cm. The bearing capacity of dry soil can be taken as 2 kg/sq. cm. This means that for the construction of a frame house this foundation area is not enough and you need to increase the number or size of the pillars.
Purpose of screw piles
Screw piles have a wide range of uses, for example:
- Under the general foundation of the building
- As additional supports to existing foundations
- As supports for single posts, for example for a fence
- Separate supports for repairing old foundations
Obviously, in different cases the piles can be driven to different depths. Thus, for the construction of a large-sized building, as a rule, piles are immersed to a greater depth than for installing light supports under sheds or light buildings. In each specific case, the depth of screwing is determined when calculating the foundation for a particular building or structure.
Geological surveys
Not only the calculation of the foundation is important for the construction of a stable frame house, but also the characteristics of the soil and geological features. Specialists designing structures carry out complex geological surveys - drilling and studying the material in the laboratory.
If the frame building will be erected independently, then a visual examination is often sufficient. For this purpose, drilling is carried out to a depth below the base of the foundation by about 50-100 cm. This will help determine the type of soil and exclude the presence of water-saturated layers . It is recommended to do this check in several places, since unstable soil may be nearby, within the building.
Useful: We are building a strip foundation for a frame house
Requirements for load-bearing capacity of piles
This factor follows from the previous one - the higher the expected loads on the pile, the higher its load-bearing capacity should be - the greater the expected screw-in depth. It should be noted, however, that with an increase in the distance at which the pile goes into the ground, the
- The complexity of installing the pile.
- Material consumption, i.e. length of the pipe from which the pile is made
In most cases, you have to choose a balance between the required screw-in depth and increased installation costs.
Manual installation is labor-intensive
How to calculate for a one-story house?
As an example, we will determine which piles are needed for private housing construction. During the calculations, you can find out at what depth it is necessary to drill wells for the foundation.
Initial conditions:
- A typical one-story frame house with an area of 6 by 6 m.
- The weight of the structure is 35 tons.
- Construction is being carried out on clay soil with a freezing depth of 1.5 m.
- The average depth of snow cover in the region is 30 cm.
We first select 9 screw piles with a diameter of 108 mm with a load-bearing capacity of 5 tons. The maximum load of such a foundation allows it to support the weight of the structure. For rods with this cross-sectional size, the length can range from 1 to 12 m.
Taking into account the freezing depth and the recommendation that the trunk should go into the ground below the defining parameter by 15%, the underground part of the pile will be: 1.5 m + 15% = 1.75 m .
Taking into account the level of snow cover in the region, we will first select a base height of 0.4 m. Thus, for construction in the given conditions, piles 2.5 m long will be needed.
Everything you need to know about the design and construction of a pile foundation can be found here.
The role of soil in determining the depth of a pile
Undoubtedly, the composition of the soil largely makes a decisive contribution to the stability of the entire foundation. The advantage of screw piles as a foundation for a house compared to other types of foundations is precisely that the influence of soil composition can be neutralized - precisely because the piles reach the densest layers of soil.
Pile-screw foundations are successfully installed on sandy, unstable soils. The depth of soil freezing plays an important role. It is different for different regions. In particular, this parameter can range from 70-80 cm in the southern regions of Russia to two or more meters in the northern regions and Siberia. Sometimes the freezing depth reaches 2-2.5 meters. In most of our country, the freezing depth is estimated at 1.2-1.5 meters. It is to this depth that the pile should be screwed at least.
The role of freezing depth is determined by such soil properties as heaving - volumetric vibrations of the soil during freezing and freezing. They can fluctuate between 5-12 percent depending on the properties of the soil. Obviously, the degree of heaving depends primarily on the initial moisture content of the earth, since it is this that changes its volume during freezing and thawing. Thus, when the soil freezes, piles, if they are above the freezing point, can be pushed to a height of up to 5-10 cm, which can significantly change the parameters of the entire foundation.
When calculating the foundation, the value of soil freezing can be found out from the general characteristics of the land in a given region.
Map of soil freezing in Russia
Height of the pile foundation above the ground
All rules and regulations on which the calculations are based are indicated in the main regulatory document SNiP under number 24.13330.2001 (updated version of SNiP 2.02.03-85 ). Often, the height of piles above the ground is set at 200 cm.
Also, instructions for the construction of pile-type grillages can be found in SNiP 2.03.01-84 , which contains information about the design of this type of grillage. When making calculations, you should also take into account such a factor as the curvature of the soil relief; this parameter affects the calculation of the depth for individual piles.
Two-story building on stilts.
First of all, before making calculations and determining the height of installation of piles above the ground, pay attention to the following number of factors:
- what is the temperature in the environment and indoors in winter;
- snow depth in winter;
- amount of precipitation ;
- what is the probability of the building being flooded ?
- at what depth groundwater located ?
Important: the part of the foundation structure that is located above ground level is most susceptible to environmental factors, in particular, it is affected by precipitation and can cause destruction.
In more detail, the design of the height of the pile foundation is calculated based on the following parameters, which are taken into account at the highest possible level for the structure:
- quality of the construction material, its strength;
- what is the level of soil density and its bearing capacity ;
- what degree of bearing capacity does the foundation have when it has a horizontal load ;
- what is the degree of shrinkage with horizontal load on the structure;
- the possibility of cracks appearing in the foundation during its construction .
An example of a high pile-screw foundation.
Also, to accurately determine the height of the piles above the ground, it is necessary to calculate the structure for punching, in other words, after knowing the number of piles and their location, check whether such a system has enough load-bearing capacity.
Calculation of the amount of foundation punching (F) can be carried out using a special formula:
F = a*Rbt*u*h
- a – coefficient , which varies depending on the quality of selected concrete and is equal to heavy – 1, fine-grained – 0.85, light – 0.8;
- Rbt is designated by the class of concrete relative to its strength , indicated in units of kg/cm2;
- u is the value of the arithmetic mean , calculated from the values of the perimeters of the supporting pyramid (upper and lower);
- h is the value of the slab thickness .
It is worth considering that pile foundations (like any other) have a number of pros and cons, which would be very useful to know about:
Pros and cons of pile foundations.
If the result is greater than the design load that was determined in the project, then this level of foundation height is acceptable for construction. If the result is less, then the project is subject to revision.
Application of SVF on a sandy slope.
When the construction site has sufficiently dense soil, the location of the piles above the soil can be 15 cm; in such a situation, the piles are located in one or several rows under each wall lengthwise. Such parameters may exist if there is no basement in the building.
You can learn more about load and settlement calculations from a separate article:
Calculation of load and settlement of pile foundations
Depth of dense soil layers
The lower the soil layers, the denser it is - this is, of course, primarily due to pressure forces from higher layers. In addition, the upper layers of the soil, which are fertile, contain more air, which makes it more loose. Available data show that dense soil is usually located at a depth of about 1.5-2 meters. In each specific case, this characteristic is determined by trial screwing - a dense layer begins where the pile becomes very difficult to screw in manually. The standard depth of the dense layer is about 1.8 meters; it is to this depth that it is recommended to drive screw piles.
Screw pile in the ground
Blade and Mounting Holes Location
Depending on the design of the pile, the blade can be located at one or another distance from the pointed end. The standard distance between the blade and the tip is about 20 cm, which is what needs to be taken into account when determining the screw-in depth.
The mounting hole is usually located 10-15 cm from the top edge of the pipe. Since for proper installation of piles, the mounting holes must be removed, this distance must also be taken into account. Pile cutting occurs at a certain height, depending on the type of foundation.
Basement height of the lower floor
The higher you plan to install the base cladding, the smaller the screw-in depth should be planned - with the same length of the pile. The height of the plinth is determined by several factors - the design features of the building, the requirements for its insulation, the design of the house, and the like. Thus, a building with a high base looks more aesthetically pleasing than one with a low base. In addition, the role of snow cover is also high - the higher the base, the less will be the detrimental effect on the foundation when it melts. It is recommended to install the base at a height of about 50 cm. This must also be taken into account when screwing in the pile to a certain depth.
What is the depth of screw piles
The screw pile foundation is characterized by excellent performance characteristics and can be used as a foundation for houses in various regions of the country. In each region, due to the extensive geographical location of the soil, as well as climatic features, they are different, therefore the depth of the screw pile is calculated individually.
The reliability of the structure, as well as its resistance to deformation under the influence of soil heaving, depends on the depth to which the screw pile is installed. The simplest and most reliable way is to involve specialists to perform calculations, but if you want to independently calculate the depth of screwing in the pile, then it is imperative to take into account a number of parameters, while understanding that none of them can be neglected, because they will constantly influence the load-bearing element, and do not forget that the indicator will most likely not be accurate.
What parameters should be taken into account when determining the depth of the pile
When designing a foundation using a pile with a screw, many points must be taken into account, but the main ones are:
- Mass of the building. All loads that will act on the pile also affect the installation depth.
- Arrangement of piles. Depending on the location of the load-bearing elements, it can be assumed what load will be exerted on each pile, which will require an individual calculation of the depth of the pile.
- Soil characteristics. Depending on the characteristics of the soil, its location also depends. If the site is dominated by swampy soils, then the depth of installation will be much greater than when organizing a foundation in an area with clay soil.
Although these points are key, other parameters are also important.
Depth of soils whose bearing capacity is suitable for construction
The top layer of soil is always fertile and usually consists of soil that is considered unsuitable for installing a screw-pile foundation. In order for the foundation to correctly absorb the loads and be able to distribute them evenly along the base of the blade, the piles must be at a depth of at least one meter. This depth is only suitable if the soil has sufficient load-bearing capacity and the blades have a suitable configuration and do not loosen the soil when screwed in.
On average, the soil suitable for installing piles is located at a depth of 1.8 m. In some regions, this value can vary significantly, so it is better to conduct a soil study on an individual basis. This will allow you to find out the features of a particular area, as well as find out the required depth of screwing the pile to ensure the reliability and strength of the structure. Express geology allows you to find out the necessary soil characteristics, and also has an affordable price and speed of execution. This test is the most informative and is preferable when installing any foundation.
Soil freezing depth
Although the screw-pile foundation is little susceptible to deformation due to frost heaving, this indicator also plays an important role when choosing the installation depth. Frost heaving is a natural process in which the upper layers of soil are forced upward under the influence of moisture. If a screw pile is twisted into this layer, then under the influence of natural forces it is pushed out and the foundation loses its strength within several years. A prerequisite for installing a pile-screw foundation is to twist the pile so that the blades are located below the soil freezing level. The level of freezing for each region will be different:
- Krasnodar - 80 cm.
- Rostov-on-Don – 100 cm.
- Moscow – 120 cm.
- Yaroslavl – 140 cm.
- Kazan – 160 cm.
- Perm – 180 cm.
- Omsk – 200 cm.
- Novosibirsk – 220 cm.
- Surgut – 240 cm.
These data clearly show that the depth of the pile blade must be below a certain level.
Pile depth
There is a certain distance between the cone and the upper edge of the blade that must be taken into account when installing the pile. If it is necessary to install a pile to a depth of one and a half meters, and the distance between the cone and the upper edge of the blade is 25 cm, then the structure must be immersed in the ground at least 1.75 m. Piles of different diameters and designs may have different blade arrangements. If a standard medium-diameter pile with one blade typically has a distance of 20 cm between the cone and the top edge, then a two-blade design will have a slightly larger distance. Depending on the chosen manufacturer, the distance may also vary, since usually the production is tailored for the production of piles in a specific region. Modified designs allow the structure to be more reliably secured to specific soil.
Base height
This parameter directly affects the length of the piles used. As mentioned above, soils have such an indicator as heaving, it is important to mount the base at a certain height above the ground so that when heaving the load-bearing elements of the building are not affected. The height of the base can be influenced by several factors, the main ones being:
- Aesthetics. The building with a high base looks luxurious and presentable. The missing base worsens the overall appearance of the building and also visually reduces its height.
- Snow cover. In some regions of Russia, snow can remain for more than 3 months a year, which directly affects the condition of the walls. To protect the building from the negative effects of moisture, it is necessary to raise it to a level that will be above the snow cover. This will protect against the appearance of mold inside the house and prevent the walls from getting wet.
- Splash contact. Few people take these parameters into account, but constant exposure to rain splashes can lead to the appearance of putrefactive processes, rust and fungus. You can protect the building from getting wet by raising the base of the floor above 50 centimeters.
Taking into account all the above factors, it can be assumed that the minimum height of the pile should be two and a half meters. In some regions, this indicator may deviate up or down.
Calculation of screw depth
Summarizing the above, we can determine the optimal depth to which the piles need to be screwed. According to experts, it varies for different regions:
- Central regions (Moscow region, Leningrad, Yaroslavl, Penza) - about 2.6 meters (0.2 m blade + 1.8 hard soil layer + 0.5 meter pipe outlet above the surface + 0.1 m above the tip)
- The depth parameters for the Ural, Volga, and Trans-Ural regions were calculated in a similar way - 2.6 meters.
- For Western Siberia (Novokuznetsk, Novosibirsk, Krasnoyarsk, Tyumen) - 3.1 meters (here the depth of the freezing layer is 2.3 meters)
- For Eastern Siberia (from Irkutsk and beyond) - 3.6 meters (freezing depth 2.8 meters)
- For the southern regions, where the frost layer is higher, but the level of dense soil is lower - 2.6 meters
