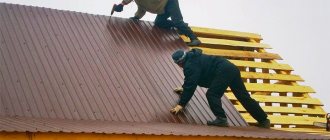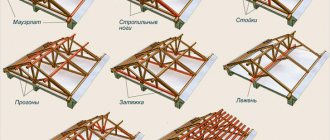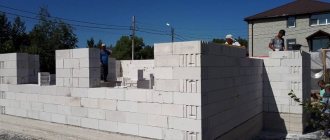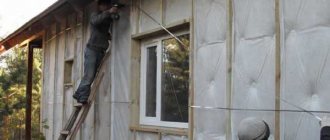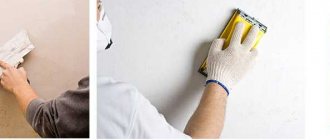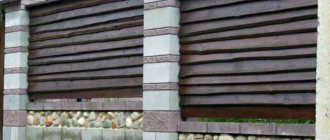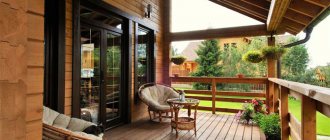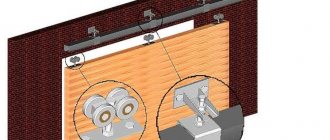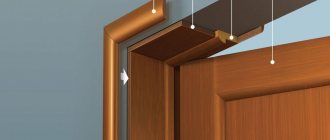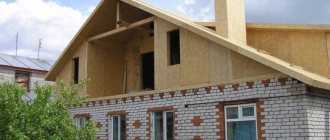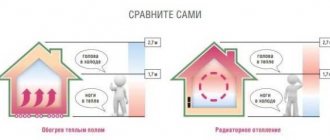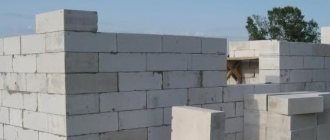How to choose a place
For the growth and rapid reproduction of rabbits, it is necessary to provide them with comfortable conditions.
When choosing a site for the construction of a rabbitry, the following factors are taken into account:
- Distance from residential and commercial buildings by 15 m or more.
- Flat surface. It is preferable to choose a hill with a slight slope or a flat surface. The soil should be dense enough to quickly absorb water.
- Availability of protection from drafts and winds (trees, bushes, fences), otherwise consider installing an additional barrier.
- No noise.
When choosing a place for a rabbitry in a pit, the following is important:
- groundwater flow level: it should be below 1.5 m from the surface;
- no accumulation of rain and flood waters;
- the presence of shade, barriers to sunlight;
- soil quality: it is advisable to choose clay soils in which rabbits cannot dig long holes; sandy or rocky soils are absolutely not suitable;
- Smooth surface.
Selecting a location
In order to comply with the standards when placing a rabbitry, you must:
- Locate the animal premises with a sanitary gap relative to the living area. Its size depends on the number of heads contained at the same time. Up to 10 is 10 m, up to 20 is 20 m, up to 40 is 40 m, for larger farms it is 150-1000 m. The distance is calculated both from your own and a neighbor’s residential building.
- There should be no production facilities with harmful emissions within a radius of 1.5 km.
- The location for construction is chosen to be quiet, away from highways and other noisy places.
- The site should be located in a part of the site with low groundwater levels, protected from wind and snow drifts.
- It is desirable that the relief has a slope towards the south, and that the soils are well permeable to moisture.
There is not always an ideal place on the site. Some discrepancies can be corrected during construction - by organizing a slight slope, drainage, wind and noise protection.
Common designs of rabbit hutches and their features
Most breeders prefer closed structures equipped with:
- ventilation;
- heating;
- artificial light.
Sections for separate living of animals are installed in rows in the room. Each section is equipped with facilities for food and water.
Sections for separate living of animals are installed in rows in the room
Depending on the number of animals, rabbitries are divided into types:
- single;
- from 2 sections;
- single-tier;
- multi-tiered.
Some breeders set up a walking area near the exit from the house, limiting it on all sides with a high mesh fence.
Multi-tiered mini-farms
Mini-farms are a single structure consisting of several sections located in several rows above each other. They can be placed directly outdoors or inside an outbuilding.
Mini-farms are popular in warm regions , as they allow you to grow the largest number of individuals in a minimal area. Mini-farms are also suitable for northern regions, but for the winter they are moved inside the building.
Mini-farms are popular in warm regions
Features that are taken into account when building a mini-farm:
- the bottom row must be raised 1 m above the ground (installed on legs): this allows you to retain heat;
- ventilation of the 2 upper tiers occurs naturally;
- on the lower tier, where there is less air movement, artificial supply and exhaust ventilation is required.
Be sure to read:
How to make a queen cell for a rabbit with your own hands: optimal dimensions and drawings
Rabbit hutch in a hole
Organizing a rabbitry in a pit is the most cost-effective option; the main thing is to choose the right location.
Rabbit hutch in a hole
Main stages of construction:
- Digging a hole of the required size. For example, to keep 20 rabbits you will need a hole of 2x2 m. Its depth should not be less than 1.5 m, otherwise the rabbits will be able to dig a hole to the surface of the ground and escape.
- Ventilation. A pipe with a diameter of about 15 cm is installed through the roof.
- Organization of the floor. The bottom is covered with sand, then a mesh or slats are laid. The top layer is drainage (for example, dry straw), which must be changed as it becomes dirty.
- Protection of walls from destruction. 3 walls are lined with bricks or covered with durable material, such as slate. The 4th wall remains partially open so that the rabbits have the opportunity to make a hole in it.
- Pit lighting. They conduct electricity or move the roof back to allow light to enter.
Sometimes rabbits do not dig a hole (loss of instinct after a year of living in other conditions), in which case the owner himself must start digging it with a shovel. The hole is dug at a height of 15-20 centimeters from the floor; its width should be enough to accommodate 2-3 rabbits.
All-season option with insulated compartments
Comfortable conditions in winter are ensured by additional insulation of the compartments. The most affordable insulation is polystyrene foam; this material crumbles easily. The foam is laid on the outside of the back and side walls so that rabbits cannot reach it and gut it.
In the pit, the walls are insulated with straw, which is placed between the slate and the soil.
Rabbit size
The dimensions of the cages are calculated from the minimum norm for one rabbit:
- female - 0.71-0.78 m²;
- young animals for fattening - 0.12 m²;
- replacement young stock - 0.17 m².
Drawings of different cages
If animals are kept in groups, the area must be multiplied by the number of residents. As a rule, females are kept with cubs for up to 30-45 days, so the cage must initially be rather large. If some rabbits are not gaining weight well, they can be limited in physical activity and transplanted into more cramped conditions.
The males of the tribe are always kept alone, as they are aggressive and prone to fights. The females are placed in their cage for 10-15 minutes, and after mating they are taken away.
Keeping a male rabbit The rabbitry must have space for a drinking bowl, feeder and hay barn.
They are often made portable and do not take up the space of the cage. To prevent rabbits from chewing drinking bowls and feeders, they are made of metal or covered with a strip of tin.
Queen cells
For the period of giving birth and feeding small cubs, it is necessary to organize a special fenced place for pregnant females - a queen cell. It is a box with a hole for the rabbit and a service door.
Wood and wood materials are used for production. If necessary, the box is sheathed with thermal insulation. Boxes and pallets can be used indoors. The rabbitry can be immediately equipped with a built-in queen cell, or you can use portable nests that are placed directly in the cage or suspended from one of its sides.
The size of the nest should be sufficient for the female rabbit to turn around in it and stand in a position comfortable for feeding. The minimum dimensions are 40x60x40 cm for medium breeds; for giants, larger queen cells are needed.
A hole is cut at a height of 10-15 cm from the bottom of the nest. It is not recommended to make the entrance too low to prevent small rabbits from falling out. The diameter or width of the hole is about 15 cm for medium breeds, 20-25 cm for large breeds.
The floors of the queen cell can be made of fine mesh and a plastic tray can be placed on them. It is better to make the wooden flooring removable. This will make it easier to clean, disinfect and dry the nest after each use.
Feeders and drinkers
The industry offers a small range of standardized feeders for rabbits. As a rule, these are mounted galvanized troughs that need to be attached to the mesh. This option is not always convenient, and each rabbit breeder solves this problem in his own way.
Diagram of a bunker trough for rabbits
Most often, bunker feeders are installed in the rabbitry, which are filled with a large volume of feed or grain. This is optimal from the point of view of care (no need to add food often) and minimizing consumption (rabbits eat more carefully and spill less).
For drinking bowls in small farms, containers are used that need to be washed regularly and filled with fresh water. On large farms, nipple drinkers are used, connected to the tank with special hoses. In winter, the water is heated, and it is supplied warm to the rabbits. This is a more economical and technologically advanced way of watering both in rabbit farming and poultry farming.
Basic principles to follow when setting up a rabbitry
Housing for rabbits must meet the following requirements:
- Suitable temperature conditions. In winter, the temperature should not fall below 0 0C. At +14…+16 0C animals actively develop and reproduce. The minimum temperature in the queen cell is +10 0C.
- Moderate lighting for 16-18 hours. Lack of light when rabbits are kept indoors leads to a slowdown in reproductive functions, development and weight gain, and a decrease in the animal’s immunity. With prolonged exposure to direct sunlight, pets develop hypothermia, mucous membranes and eyes become inflamed. When kept outdoors, the rabbitry is placed in the shade or a special canopy from the sun is arranged over it.
- Air ventilation. A special air inflow and outflow system is necessary when keeping rabbits indoors or in pits, on the lower tier of a mini-farm.
- Strength. The structure must be strong, this must be taken into account during construction.
- Presence of nests. In the queen cell it is necessary to make a container for nesting or a separate nest with an exit.
In cages, the rear and outer walls on the sides are made of opaque material. Intersectional partitions, front walls and doors are installed from mesh. A metal or wooden mesh is laid on the floor, and space is left for a tray to collect feces and leftover feed.
Be sure to read:
Do-it-yourself cages for rabbits: dimensions and drawings, stages of creation
On the outside, a drinking bowl and a feeder are attached to each section.
Calculation of optimal cell sizes
When calculating the size of rabbit cages, they are based on the conditions of their keeping, the breed, size of the rabbits, as well as the purpose of the rabbitry (mother cell, structure for single or group housing, structure with walking for young animals, etc.).
During the calculation process, certain standards and recommendations are followed.
- The length of the cage for nursing females should be from 170–180 cm in length and at least a meter in depth. The height of the structure is taken to be 60–70 cm. Rabbit houses are installed on pillars or supports dug into the ground at a height of 70–80 cm from the ground.
- The rabbitry for large individuals weighing more than 5 kg should be spacious - at least 130 - 150 cm long and 70 cm wide. The height of the front wall is 40–50 cm. The roof is sloping due to a decrease in the height of the rear wall by 10–15 cm.
- Young animals are kept in group cages of 8–20 animals at a time. In separate buildings, 3–5 rabbits that are less than three months old are placed, and older animals are kept in the amount of 2 to 4 individuals per cage. For young animals, the height of the cage can be reduced to 35 cm, but the living area should not be less than 0.25 square meters. m.
- Adult rabbits are placed in individual cages with a minimum size of 100x60 cm. If conditions permit, these dimensions are increased by 20–30 percent, which is especially important for mature males, since limited mobility in cramped conditions leads to their infertility.
- If a two- or three-tier shed is constructed from cages, then its width should not exceed 200 cm and its depth should not exceed 100 cm.
Of course, when calculating a rabbitry that you will make yourself, you can deviate a little from these recommendations. Nevertheless, it is still not worth reducing the size in order to save space or materials - animals should feel spacious and comfortable. At the same time, you will always not be at a loss - the rabbits will gain weight faster and get sick less.
Size selection
What to consider when calculating the size of your rabbitry:
- The queen cell is needed for the female's lambing and for her to live with the rabbits until they are 20 days old. A separate nest with dimensions of 40x40x30 cm must be made in it.
- A young animal requires a minimum of about 0.1-0.2 m2 of space, comfortable living - 0.5 m2.
- The living compartment for an active male should not be less than 1 m2.
Minimum dimensions of a standard cage of 2 sections:
- length – 1.4 m;
- width and height – 0.5 m each.
The values given are for common rabbit breeds. Larger specimens require larger sections.
Photo report on the manufacture of a cage for a rabbitry from a galvanized profile
This option is suitable for those regions where wood is expensive or for those who have a lot of profile remains after construction/repair. When making cages, the dimensions are adjusted to the existing molding - small deviations in one direction or another are acceptable, but the rabbits should have room in the cage.
Frame assembled
This cage was built for a female with rabbits up to 20 days old. It consists of two sections. The main part is 55*75*55 cm, the mother liquor is 35*55*30 cm. The racks have a reinforced profile, the crossbars are used for normal work - as usual with drywall - the pieces are fastened with self-tapping screws (fleas).
Example of profile fastening
The floor in the main part is made of a block 2 cm thick and 5 cm wide. The planks are attached to the profile with self-tapping screws. The screws must be screwed in so that they can be easily unscrewed - if (or rather, when) the strip is chewed, it will be easy to replace with a new one.
The floor in the main part is cracked
In the queen cell the floor is solid, without cracks. If in winter you are not sure that your rabbitry will be warm enough, it is better to make a double floor in this part and fill the gap with insulation - even expanded clay. In this case, even with a sharp cold snap, the babies will not freeze - their mother usually warms them from above. If it is warm from below, they will not get sick.
The mother liquor is made without cracks
The height of the queen cell is 20 cm lower than the main cell. From the inside, in the cage, there is a shelf on which the rabbit will escape from the annoying little ones.
Everything is covered with plywood, view from the side of the cage
To prevent the external joints of the plywood from being chewed, we cover them with perforated metal corners. You just need to look for the ones that are thicker. We cut the edges of the corners at 45° so that they do not ride up or stick out.
All that remains is the cladding of the main walls and the manufacture of the door
This is what the result should be
Tools and materials
When making a rabbitry, a standard set of tools is used:
- drill;
- hacksaw for metal or wood (depending on building materials);
- drill;
- welding machine, if the frame is supposed to be assembled from metal corners.
Materials for construction:
- wooden blocks or metal corners - for constructing a frame;
- stainless steel mesh or wooden slats for the floor;
- thick boards - for side and rear walls;
- fine mesh – for intersection partitions, front walls and doors.
- roofing felt or slate, boards - for roofing;
- corners, fasteners - for fastening units.
Necessary materials
You can build a rabbit cage using various building materials. To ensure environmentally friendly conditions, it is recommended to use natural wood. It should be treated with antifungal compounds to improve its performance properties.
The necessary materials involved in the construction of a rabbit hutch also include:
- wooden beams and boards;
- wooden slats 30-40 mm wide;
- plywood;
- metal mesh with small cells (otherwise rabbits may get stuck and damage their paws);
- knitting or other metal wire of medium diameter;
- plastic trays corresponding to the size of the cells.
It is not recommended to use chipboard instead of plywood, since it absorbs moisture, quickly becomes unusable and crumbles, creating conditions for the proliferation of microbes, which is bad for the well-being of rabbits.
Original ideas for implementing a rabbitry
Experienced rabbit breeder Zolotukhin offers a number of interesting ideas:
- Combined floor. Consists of 2 parts: the front is a slightly inclined surface made of flat slate, the back is a mesh surface. As a result, waste products will slide along the slate onto the grate and fall through it into a special tray. This solution greatly simplifies the process of cleaning the floor and increases living comfort.
- Rotating feeders. Advantages - the ability to turn in the right direction.
- Automatic water and feed supply.
Materials for production
For a large structure you will need profile pipes and boards
Animals are classified as rodents, so durable materials are used to equip the golden eagle rabbitry, so the cage can stand longer without destruction.
Prepare materials:
- for the frame, steel pipes and angles;
- lumber - slats, beams, planks;
- mesh made of galvanized rods;
- roofing;
- hardware, door awnings, bolts.
A simple drawing of the future product will allow you to make an accurate calculation of the required volume of materials. The design must include ventilation ducts and gaps.
Insulation
In regions with cold winters, it is necessary to provide additional heating for the rabbitry.
There are several options:
- At the bottom of the compartment, a “pocket” is made of plywood, into which an electric heating pad is installed. Periodic activation of the heating pad at minimum mode is ensured by a transformer.
- Heating and simultaneous lighting are provided by infrared lamps.
- 1.5 kW heat guns are useful; in severe frosts it is enough to turn them on at night.
- You can install radiators, to which heat is supplied from a residential building.
Be sure to read:
How to make a drinking bowl for rabbits: 5 DIY methods + photos
Rabbit cages
The easiest way to keep rabbits is in cages under a canopy in the open air. But this option is available in regions with more or less mild winters. Often this type of keeping is practiced at the beginning of a rabbit breeder’s “career,” but gradually they come to the conclusion that a rabbitry is necessary. It’s just that during the winter the livestock often decreases greatly, feed consumption increases significantly, and the gain is very small. It turns out that it is more profitable to build a rabbitry and heat it.
The arrangement of cages in the rabbitry in two rows is convenient
On the other hand, in the summer, in the fresh air, rabbits feel better, grow faster, and in “automatic mode” the problem of air quality is solved. The length of the day in the summer in most areas is close to optimal, so it is often necessary to make both a shed for rabbits and a closed rabbitry. At the same time, they try to make the cages lightweight and portable. With the onset of warm weather, they are taken outside, and in the fall, before the weather gets colder, they are brought into the rabbitry. Summer time is used for repairs and disinfection of the premises. It is best to whitewash the walls with lime mixed with a chlorine solution. This is done at the beginning of summer. Chlorine disappears quickly, but does its job - kills fungi and parasites.
Dimensions and design of rabbit cages
The size of rabbit cages depends on the breed. The larger the rabbits, the more space they require. On average, the height of the cage is 500-700 mm, the roof can be sloped back, then the height at the back is 50-100 mm less. The depth of the cage is 50-70 cm. The width is more difficult - cages of different sizes are made for males and females. In cages for female rabbits, it is advisable to fence off the queen cell - a closed, small volume in which the female rabbit will build a nest. Without taking into account the queen cell, the length of the cage for males and females is the same - 500-800 cm.
Photo example of a rabbit cage
There are several options for constructing a queen cell:
- A cube of boards of a suitable size is placed in spacious cages, in which a hole is made for passage.
- Immediately, during construction, part of the cell for the queen cell is fenced off.
- There are wide removable doors on the sides of the cage. Before the female rabbit has offspring, the doors are removed and the queen cell is hung (reliable fastening is required).
The optimal dimensions of the queen cell are: depth 80 cm, width 60 cm, height 40 cm (or whatever the size of your cell is). It is advisable to make a shelf inside the cell or above the queen cell. On it the rabbit will hide from the annoying little ones. In this case, she will not accidentally trample them, as happens if there is no shelf.
Queen cell hung to the cage for a female rabbit
A hole is made from the queen cell into the main cell. It should not start level with the floor; there should be a threshold of at least 5 cm. In the first days, it will keep the babies inside the queen cell.
How to make a floor
Regardless of the type of keeping rabbits, the cage must be dry. Therefore, a solid floor is very rarely made; it is better to make a slotted one, with large gaps, or from a metal mesh with a small cell. If the floor is made solid (from a piece of moisture-resistant plywood or OSB), then it is made inclined towards the back wall (you can also towards the front, but this is less convenient). A grate or mesh is nailed into the back of the floor, through which urine pours out and excrement falls out.
It is better to make the floor in a cage for rabbits double - the first level is made of wooden slats or a metal grid
It is much better to make a double floor - the first is lattice, the second is solid. For a slatted floor, take wooden planks 20-25 mm wide and fill them with a gap of 15 mm. All waste, both liquid and solid, normally falls through such gaps. Instead of slats, you can use a rigid mesh with thick wire and small cells.
Mesh floor made of galvanized wire - also performed well
The lower level of the floor - the pallet - is often made of galvanized iron, preferably from a single piece. In this case, a slope is formed (usually in the center of the cell or between two adjacent ones), and a gutter is formed in the center. The height of the pallet is 25-35 mm. Less is inconvenient, more is not necessary.
One of the options for organizing drainage
To make the metal last longer, it can be treated with drying oil. If it is necessary to splice the pieces, make the connection so that everything drains, and it is advisable to coat it with bitumen mastic - so that sewage does not flow onto the floor of the rabbitry.
Cages for female rabbits are queen cells on the sides. The lower level of the floor is made of galvanized steel and has a trough for urine drainage and ease of cleaning.
At the same time, the lower tier of the floor must be movable so that it can be pulled out and washed/cleaned. To do this, corners are stuffed onto which a sheet of metal rides, like on a sled.
It is not necessary to make the lower tier of the floor for each cell. It can be common to two or three located nearby. If these are cages for rabbits, you usually end up with a common tray for two cages, with queen cells on each side. If cages of young animals for fattening or males are located in a row, three cages can be combined.
The pallet in a rabbit cage can be common to several cages
Sometimes flat slate is also used as the lower floor. But in this case, the drain can only be organized backwards or forwards and only into the gutter that runs along the cage - the sheet cannot be bent in any way.
Doors
Doors are usually made with mesh. A frame is made from a block onto which a mesh is stretched. Tighten the nails or screws so that their points do not stick out inside the cage. It is better to stuff the mesh so that it is flush on the side of the cage. This way there is less chance of rabbits chewing through the door. Those who are more comfortable with welding weld a frame from a small corner, stretch the eraser onto a steel wire 3-4 mm in diameter, and weld this wire to the door.
In terms of size, a larger door is more convenient - it will be more convenient for you to maintain the cage. Constipations are ordinary hooks or latches; they are also made in the old fashioned way with a piece of a block that spins on a nail driven into its middle. But this type of constipation is very unreliable.
One of the simplest options for constipation for rabbit cages
If carpentry is not your thing, to make the door more rigid, you can fill the block diagonally. It will prevent the door from warping (as in the photo above). Please note that the bar is padded on the outside - this will prevent rabbits from chewing on it.
Roof
You can cover rabbit cages with any inexpensive material. But we must remember that overheating and hypothermia are destructive for rabbits. Therefore, simply throwing a piece of metal or any material based on it will not work. It is better to use a material with low thermal conductivity. For example, you can stuff plywood (moisture-resistant, construction), OSB and any other similar material.
If the cages will be placed outside, without a canopy, something will need to be placed on the sheet material to protect them from precipitation. In more northern areas or when installing the cage in the shade, you can lay roofing felt or more modern waterproofing material. It can not be fused, but glued to bitumen mastic.
The roof of a rabbit cage (summer rabbitry) can be made of slate
Another option is to lay slate, preferably wave slate. Moreover, it is better to raise it above the cage by 15-25 cm. This will create an air gap, it will not be hot in the cage. And the resulting gap can be used for drying/withering grass. Dried in the shade, it retains more nutrients.
Sennik, drinking bowls, feeders
For rabbits you don’t need much equipment - a hay barn, feeders for bulk small feed, drinking bowls. The design of the drinking bowls should be such that they can be easily removed - they need to be washed and the water changed. For these purposes, they usually adapt some kind of trays, under which they make a “seat” from a strip of metal, fixed to the door (the most convenient option) or to the wall, close to the door.
Variant of the hay barn on the side of the cage
There is one very good option for a drinking bowl from the “cheap and cheerful” category. A piece of sewer pipe with a diameter of 100 mm is used as a “cup holder”. Trimming height - 80-100 mm. A trimmed 2-liter plastic bottle is inserted inside this ring. The bottle is cut flush with the “glass holder”, only a strip 2-3 cm wide and 5-7 cm long remains so that the glass can be easily pulled out.
Senniks are made either between two cages, bevelling adjacent walls in the shape of the letter V. This method is more convenient when building cages for rabbits (seen in several photos above). The second option for cages of males and young animals is to make one of the walls (or part of the wall) lattice-like, and attach a piece of plywood, OSB, a board made of planks, etc. to it on hinges. Fix it in the desired position using a hook, rope, or wire.
In principle, if there is not enough space on the side, such a canopy can be made in the front, on the door. It’s just that in addition to the drinking bowl, they often nail/make a feeder on the door.
Feeders are made by anyone using whatever they can. Some people have plastic or metal trays attached, others make them out of wood, they even try to make them out of drywall. An interesting option seemed to be an attached piece of a large-section plasterboard profile (pictured below).
Feeder made from a piece of galvanized profile
You can make a feeder out of wood, but the edges must be covered with tin.
The edges of the wooden feeder are covered with tin to prevent them from being chewed.
If you have some tinsmithing skills, you can make a feeder from galvanized sheet metal.
Feeder (left) and hay box (right) on the front part
To get rid of the dusty part of the feed, several small holes are made in the bottom of the feeder.
What materials are the frame and walls made of?
The frame for cages in a rabbitry is made of wooden beams or from a load-bearing (wall) galvanized profile for plasterboard; welded frames made of metal pipes are quite rare. They are the most reliable, but also the heaviest. More suitable for permanent installation in a rabbitry.
If you know that the cages will stand next to each other and you don’t plan to move them, you can make a single frame for the entire length of the beam
The lightest cages are made from a profile, but the choice of materials is very limited - heavy ones cannot be used. When using timber, there are no questions about the weight of the material, but there is a problem - rabbits chew the wood. Therefore, they try to make cages so that there are fewer protruding corners - they cannot gnaw on smooth surfaces.
This rabbitry contains cages made of galvanized profiles and plywood.
As you saw in the photo, the walls of rabbit cages are made of different materials - plywood, OSB, wooden boards and slats. They often use whoever has what. The most problematic areas are covered with tin or a mesh is pulled over the top - this also prevents the wood from being chewed. There are cages that are almost entirely made of mesh. Young animals for fattening feel good in them.
Feeders and drinkers
Rabbits are active, so feeders and drinkers should be placed on the outside of the cages and should be closed.
The design of feeders may vary. For dry food, options made from wood materials are suitable, but stainless steel feeders are also suitable.
Rabbit feeder
Experienced rabbit breeders prefer bunker-type feeders, the contents of which are enough for the animal for a day.
You can make a convenient drinking bowl yourself.
Assembly order:
- Make a through hole (diameter 2-3 millimeters) with an awl or nail in the neck of a 0.5 liter plastic bottle.
- Pour water into the bottle and screw on the cap.
- Take an oblong container (a can of sprat or yogurt), place the bottle in it with the neck down.
- Secure the structure to the front wall using pliers and wire.
A wide selection of high-quality drinkers is offered for sale; they come in 2 types : nipple and cup.
Rabbit drinking bowl
To prevent poisoning and disease in rabbits, the water in drinking bowls should always be clean. Feeders should also be washed regularly.
Purpose and structure of the rabbitry
The word "rabbit" has a double meaning. This is the name given to the room where rabbit enclosures are located, as well as cages placed together and mini-farms located on the street.
Most often, rabbit farms are heated and lit rooms with good ventilation, where cages are located in tiers. In regions with a mild climate, open rabbitries are more often used, which are a structure of two or three walls covered with a canopy.
Rabbit farm - inside view
A good rabbitry must meet the following requirements:
- create comfortable conditions for living and breeding of animals;
- be easy to use for a person of average height and build;
- have a well-thought-out system for removing waste from cells and their subsequent disposal.
Buildings for rabbitry are made one-story and rectangular. They are built in accordance with GOST 23838.
In practice, cages with these animals can be placed in a frame-type barn.
House for several rabbit hutches
Nuances in making a rabbitry
Important tips when organizing a rabbitry:
- When building a frame, you should not skimp on screws and corners; fasteners ensure the stability of the structure.
- Plywood and OSB are not suitable for rabbitry walls; animals quickly chew through such materials. Otherwise, they should be covered with metal sheets.
- The inner surface of the rabbitry must be safe: nails, sharp objects and cutting edges must not protrude, as animals can be injured by them.
Requirements for a rabbitry
The place for the rabbitry should be dry so that the animals do not get sick
Premises for breeding animals should not be damp; rabbits grow better if they breathe dry air.
Mini-farms are built taking into account the requirements:
- provide air flow at the rate of 3.2 m3 per hour per individual;
- do not allow drafts;
- calculate the square footage of 2 - 3 m2 per adult animal;
- prevent the appearance of rodents.
The illumination meets the standards, and the heating ensures a temperature of +8°C during calving.
Step-by-step instructions for creating a rabbitry for beginners
How to make a rabbit hutch:
| No. | Step | Photo |
| 1 | Assemble the floor. Assembly order:
There should be a metal tray under the floor that can be removed and cleaned of urine, droppings, and food residues. | |
| 2 | To obtain the back and side walls, sheath them with thick wood or metal sheets. To observe animals, lattice windows can be inserted into the side walls. | |
| 3 | Organize sections. Install and secure internal partitions | |
| 4 | Make a feeder from stainless steel and wood | |
| 5 | Install a front wall made of wooden slats or metal mesh, equip a drinking bowl and feeder | |
| 6 | Make a door measuring 25x40 cm in the form of a wooden frame, inside of which a mesh is stretched. Secure the door on 2 hinges, close it with a latch | |
| 7 | Erect a sloping roof (for water drainage) with a canopy about 25 cm wide |
How to heat in winter
Sometimes in winter it may be necessary to insulate the cage. You can make heating using felt, old blankets, hay, pine needles. Also, a heat insulator such as polystyrene foam is ideal for external insulation.
A slight frost in itself will not harm the animals; it is important to avoid high humidity in the enclosures. It is necessary to ensure that snow and other precipitation does not get into the cages. For this purpose, sheets of iron are suitable, which can be used to trim the rabbitry from the outside.
Experienced rabbit breeders, without using artificial heating, line the entire cage inside with hay. Rabbits heat it with their breath and it retains heat well.
In severe frosts, it is necessary to provide the animals with a more or less warm floor. To do this, the bottom of the cage, if it is metal, is covered with a thick layer of hay. For wooden floors, you can use the above-mentioned ladders, which protect the floor well from freezing.
In severe frosts, you can keep animals in sheds. It is for this purpose that all cages are designed in such a way that they are convenient to carry. There are also heating and water heating projects in winter.
Did you know? Hares are solitary by nature. Rabbits live in groups and are therefore social animals. This is the main difference between these long-eared animals and each other.
Types of cells
Each master makes his own small changes to the design of the cells, but they all have several main differences that allow them to be divided into three large groups.
Table. Design options for rabbit cages.
| Type of cells | Brief description of features |
Standard | The simplest designs are widely used among rabbit breeders. Such cages can be used either individually or in sections; the sizes are selected independently depending on the parameters of the breed. But most ordinary rabbit breeders make cages of standard sizes; they may have special sections for walking, queen cells and other additional rooms. Manure is always removed by hand. Taking into account the operating conditions of the products, the manufacturing material is selected. Feeders are always placed separately, which eliminates the possibility of food contamination. |
| Designs designed by I. N. Mikhailov | Such cages used to be widely used on industrial rabbit farms, but recently modern companies are abandoning outdated designs. Mikhailov cages make it possible to partially mechanize the removal of manure, install automatic drinkers, and provide special compartments for rabbits. Private owners rarely use them due to the complexity of manufacturing. |
Cells designed by N. I. Zolotukhin | Zolotukhin replaced the metal mesh on the floor in the cages with flat slate and plywood. There is a narrow strip of mesh at the back wall to collect manure. Feeders can tip over, making it easier to care for rabbits; unused feed can be easily removed. After many years of use, rabbit breeders began to abandon such cages due to design and technological shortcomings. The main one is an unsuccessful floor covering solution. The living conditions of the animals deteriorated significantly; not only did their daily weight gain noticeably decrease, but the quality of the skin also deteriorated, and mortality increased. |
Construction of a rabbitry according to the design of I. N. Mikhailov
Drawing of a standard cage for rabbits
Optimal size of a rabbit cage
Additional nuances
Rabbit farm builders offer several additional tips to help avoid unobvious mistakes:
- Creating cells is not very expensive, but you cannot skimp on fasteners - not only the durability of the structure, but also its strength and safety will depend on this.
- The ideal floor for cleaning is a mesh and a metal tray.
- Don't skimp on cage latches. A bar on a nail is simple and inexpensive, but store-bought latches will last longer and are much more reliable; rabbit escape will be 100% prevented.
- All sharp edges must be rounded and processed so that neither the animal nor the person is injured during cleaning.
- Everything that a rabbit can chew is additionally covered with iron.
The most convenient premises for keeping rabbits are 2- and 3-tier ones. They do not require daily cleaning, have separate compartments for female rabbits and young animals, and allow you to keep a fairly large population in a small area.
Making a reliable, comfortable and animal-friendly rabbitry at home is not so difficult. It is enough to purchase the necessary materials, study the instructions and be patient. Even beginners who are unfamiliar with carpentry can create a mini-farm. It is important to create a project that takes into account the number of individuals, their age, weight and plan the likelihood of future growth.
