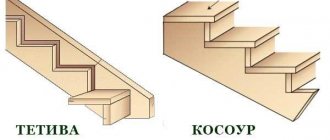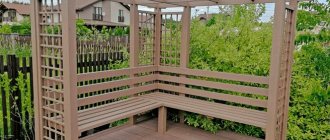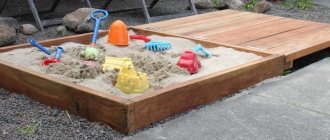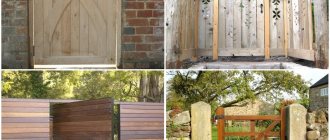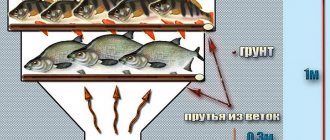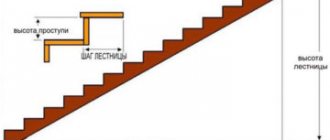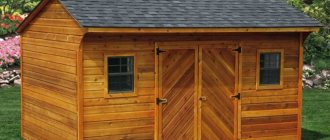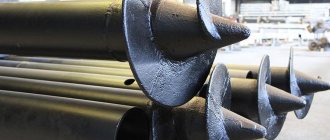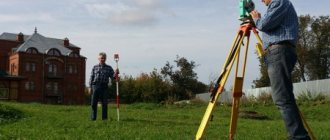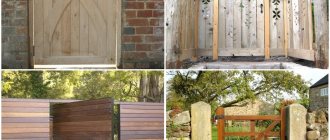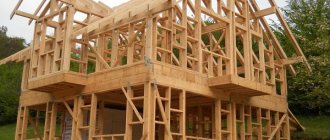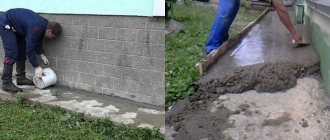When constructing or renovating any home, wooden I-beams are often used. At the same time, they increase the reliability of the structure, reduce costs and installation time. This article will discuss the advantages of these products, their independent production, characteristic features and scope of application of such wooden beams.
I-beams made of wood
What are wooden I-beams?
A large assortment of high-quality building materials is constantly entering the market, among which I-beams have taken a worthy place. Why is this product so popular? The beams have an unusual cross-sectional shape, where the main element creating the rigidity of the structure is the OSP, OSB (oriented strand board) board. It can also be made of thick plywood.
Externally, the supports look like rails, in which a stiffening rib in the form of a moisture-resistant plate is embedded between the beams. Thanks to this, the products can withstand heavy loads and fully retain their shape and integrity after installation.
Material selection
The concept of wood is general. What is directly rational to use when producing I-beams with your own hands?
Practice shows that it is better if it is glued. Such workpieces are least susceptible to deformation. If you read various descriptions of finished products, almost all manufacturers without exception assure the potential buyer that their structure/material (along with other advantages) does not absorb liquid, therefore, does not swell or rot.
The practice of low-rise construction shows that the most used standard sizes of I-beams are as follows:
There are two main options - from multilayer plywood or OSV. Although I-beams and other designs are available on sale, for production at our own facilities it is more correct to focus on these materials. OSV is preferable, since they guarantee significant reliability and durability of the structure due to the special structural composition and manufacturing technology.
As a rule, few people focus on this. Although all adhesives differ from each other, including in toxicity. This is what needs to be taken into account. When choosing a product, you need to familiarize yourself with its composition, especially if you intend to install floors made of I-beams in a residential building. The recommendation is elementary - the less “chemistry”, the better.
Do-it-yourself I-beams made of wood
When making elements for the support beam, it is best to use laminated veneer lumber, since such a blank corresponds to the correct geometric shapes. At the same time, it is free from deformation, twisting and bending. But you can use timber from any coniferous trees, you just need to comply with the main condition - high-quality drying of the wood.
To independently manufacture I-beam supports, in addition to timber, you will need the following materials and tools:
- A circular saw;
- Wood glue;
- Roulette;
- OSB (orientated strand board);
- Channel for uniform compression of the workpiece;
- Clamps.
Manufacturing procedure
When making an I-beam from wood with your own hands, you must:
Step #1 . Make a calculation and prepare 2 timber of the required size. The greater the height of the beam, the larger the cross-section of the workpieces should be, but in any case the cross-section can be at least 40x60 mm.
Step #2 . In the middle of the products, make a groove with a width equal to the thickness of the slab, and a depth equal to 10-15% of the size of the beam. At home, you can make such a recess on a circular saw using a circular cutter of appropriate thickness.
Step #3 . Make sure that the groove does not have internal defects such as roughness, bending, or chips.
Apply glue over the entire surface of the groove.
Step #4. Insert the slab into the grooves of the upper and lower beams.
Step #5. Compress the entire structure through the prepared channels (corners) using clamps.
Step #6. Leave the entire structure in this form for several hours until completely dry.
After gaining the necessary experience, such wooden I-beams can be made with your own hands with good quality, and used in all kinds of ceilings.
Making a beam with your own hands
Features of the production of I-beams
- After preparing the beams, cuts are made in them for the purpose of subsequent installation of the rack. It must be located strictly in a vertical position, so special attention is paid to the accuracy of the markings (done from the longitudinal axis of the workpieces).
- Each slab is thoroughly inspected before use. A minor drawback (and it will affect the load-bearing capacity of the I-beam) is a reason for rejection. The edges of the selected slabs are slightly beveled so that the samples fit better into the grooves.
- The cuts in the beams are coated with an adhesive; a stand is inserted into the lower one, after which the upper one is applied and pressed.
- The assembly is left in this state until the glue dries completely. This time is indicated in the instructions for use of the composition.
High-quality joining of all elements of an I-beam can be guaranteed by channel sections of similar length. They are placed on the bars and tightened with improvised clamps (rope, belts with carabiners, etc.), until the glue completely hardens.
And only after this, a wooden I-beam can be used to arrange the floor.
The process of producing wooden supports, as well as the choice of materials, does not involve any particular difficulties. Do-it-yourself work saves both time and money. However, this is only advisable if the load calculations are carried out at a professional level. If you are not completely sure that you will be able to do this on your own, there is no need to put yourself at risk. The ceiling is an important part of any structure, and no savings can be an excuse for violating the design characteristics.
Prices
I-beams are made to a certain size and using dry timber from a certain series of wood (BP, LVL or W). And also a special adhesive composition is used, which has increased fire safety and moisture resistance. In this case, the cost of the product will depend on the length, category and impregnation applied to the surface of the I-beam.
Let's consider the prices of an I-beam support 6 meters long, category W.
| Height in mm. | Planed timber in mm. | Price per 1 linear meter in rub. | Price with bioprotection in rub. |
| 245 | 45×65 | 295 | 315 |
| 300 | 45×65 | 310 | 335 |
| 355 | 45×65 | 320 | 340 |
| 400 | 45×65 | 335 | 355 |
Cost of traverse per linear meter
Common mistakes
Let's figure out what needs to be taken into account in order not to make dangerous mistakes, and what can go wrong during the production of beams.
Mistake #1
Purchase of unprepared raw materials. If you decide to make I-beams for flooring yourself, then you must not forget that in production conditions everything is made using a special technology, and calibrated dry fittings are used, which prevents the beams and boards from twisting and acquiring irregular shapes.
Mistake #2
Purchasing and using inappropriate or too cheap glue. For example, as attractive as choosing a resin adhesive may be, it is an absolute no-no when working with I-beams. Epoxy resin has very poor adhesive properties and takes too long to harden.
The best choice of glue remains polyurethane. It is thermally active, but does not ignite itself, and when working with wood this is very important.
Of course, it is worth noting that PVA glue will not work, no matter what magical adhesive properties it may have. Moment glue is also inappropriate in this case.
GOSTs and SNiPs for I-beams
The use of supporting products in construction is regulated by state standards and regulations.
In this case, the following documents have been developed and applied:
GOST 30244-94. "Building materials and components."
SNiP 2.08.01-89. "Houses for living."
GOST 8486-86E. “Specifications for materials of species from coniferous trees.”
SNiP II-25-80. "Wood structures".
In the manufacture of wooden beams, materials from coniferous trees are used in accordance with GOST 8486.
GOST 8486. Production of cranial blanks from coniferous material.
GOST 2695. 1.3.2. Hardwood timber (alder, aspen).
SNiP II-25. Design parameters of beam wood, and it must be at least 2nd grade. For cranial bars it is allowed to use grade 3 wood.
Calculation of the cross-section of wooden beams
The photo shows a drawing of the assembled interfloor floor.
When constructing most private houses, developers make the ceiling of the second floor from timber. This is a relatively inexpensive, but at the same time quite reliable material, which has been used for similar purposes for several centuries. The only necessary condition is the correct calculation of the cross-section of such crossbars installed in the span as joists.
To more accurately determine the cross-section of the timber for the ceiling, special formulas are used, which, among other things, take into account the resistance of the wood used and its moisture content. These parameters are defined in SNiP II-25-80, which any developer or private craftsman must be familiar with.
There you can also find the necessary formulas and tables with the help of which the parameters of beams for specific interfloor structures are determined.
When calculating wooden floors, it is also necessary to take into account the width of the span, the distance between the beams, and the shape of their section. When calculating each cross member to be laid, it must be remembered that the amount of its deflection under load should not exceed 1/250 of the span length.
Since it is quite difficult for a technically untrained person to correctly calculate the lag parameters using formulas and tables, you can use special calculators to independently select beams. It is enough to enter several basic values into such a program, and as a result, you can select the correct sizes of load-bearing joists.
Calculation of beam cross-section
The photo shows a table for selecting a beam section.
As an example, using one of these calculators, we will try to calculate which beam to use to cover 5 meters.
To enter data we need to know:
- the material from which the crossbar is made (only coniferous trees are recommended);
- span length;
- beam width;
- beam height;
- type of material (log or timber).
In order to make correct calculations, we substitute the span width equal to 5 m to the entered values, and set the beam type to timber. We will select the height and width experimentally in the parameters “dimensions of timber for floor beams”. You should definitely take into account values such as load per kg/m and the pitch between the crossbars.
For interfloor structures, the load value should not be less than 300 kg/m, since it is necessary to take into account not only the weight of furniture and people, but also the weight of the materials themselves from which the floor is made. This includes floor beams, rough and finished floors and, of course, insulation and sound insulation.
Advice. For non-residential attic structures, a load value of 200 kg/m will be quite sufficient.
Possible options
Photos of beams of different sections.
At almost all bases that sell lumber, floor timber is sold mainly in several sizes. As a rule, these are beams from 100x100 mm, to 100x250 mm, and from 150x150 mm to 150x250 mm. In order not to waste unnecessary time and money searching for logs with non-standard sizes, the price of which can be significantly higher than standard ones, we substitute into the program those parameters that are commercially available.
To do this, you must first find out from the lumber database what sizes they sell. Thus, we find that for interfloor structures the minimum size of timber should be approximately 100x250 mm, and for attic structures 100x200 mm will be sufficient, with a step between them equal to 60 cm.
If you do not trust software calculators and want to independently calculate the size of the timber for the floor, then you will have to use the formulas and tables given in the relevant technical documentation. Or you can use the general rule, which states that the height of each joist should be equal to 1/24 of the length of the opening, and its width should be equal to 5/7 of the height of the crossbar.
Manufacturing and dimensions of the traverse
Wooden I-beams are made using a completely different technology than similar metal structures, although they have a general similarity.
Both wood and metal I-beams have three main elements:
- Top shelf;
- Bottom shelf;
- Partition.
But unlike iron products, for wooden floors each of the constituent elements is manufactured separately, and then the entire structure is assembled. The wall can be OSB or thick plywood, and the shelves are made of either solid wood or laminated veneer lumber. They are connected to each other using grooves and secured with an adhesive connection. Typically, the dimensions of the beams are as follows: 200 × 80 and a partition with a thickness of 27 mm.
Standard dimensions of an I-beam of wood
Depending on the load, various manufacturing technologies for wooden I-beams have been developed, and their materials and sizes will be different. This can be seen more clearly from the diagram below:
In the production of wooden floors, as a rule, special equipment is used (milling machines, circular machines, gluing machines, presses, etc.)
Installation of longitudinal ceiling beams.
After installing the cross beam of the ceiling, we install the longitudinal beams of the ceiling.
Fig 4. Longitudinal beam of the ceiling
The material for the longitudinal beams is the same board, 50 mm thick and 150 mm wide. At the ends of the longitudinal beams resting on the external walls, we make a 50/50 cut under the top beam (visible in Figure 4). And we simply fasten those ends that lie on the cross beam together using a piece of board and attach them to the cross beam with a metal corner (a little visible in Figure 5).
Fig 5. Extreme ceiling longitudinal beams attached to the beam
The distance between the longitudinal ceiling beams is 1200 mm to match the size of the rolled thermal insulation. We will arrange these beams in such a way that not a single beam stands above the window opening; for this, the step in some places will have to be made a little less, and in some places a little more.
Important: if there is a residential floor above the ceiling, you often walk on the ceiling, store some things in the attic, then with spans like ours at 4 meters and 150 mm thick boards, the step needs to be made smaller - 600 mm or add beams later.
The outer longitudinal beams of the ceiling are attracted with self-tapping screws to the side of the beam, so that they become in the same plane with the wall. The protrusion of the beams beyond the external wall was provided at 300 mm, as can be seen in Figure 6.
Fig. 6. Ceiling beams protrude 300 mm beyond the load-bearing wall
My ceiling beams also serve as a support for the rafters, which is why the 300 mm protrusion is made. To install rafters on them, a 50\50 mm block was placed on top of the ends of the beams with a distance of 50 mm from the edge (Figures 7 and 6).
Fig 7. Block for installing rafters
Advantages of using I-beams in construction
This design came to us from abroad, where beams have been used for floors in low-rise cottage construction for more than 30 years. They found basically the same application in our country.
The main advantages of using I-beams are:
- Strength. Even after long-term use, the traverses remain in their original condition.
- A light weight. Unlike metal analogues, beams are relatively easy to install, and they can bear heavy loads.
- Independence from the width of the building. The length of the support beam can be adjusted using inserts (up to 13 meters), while maintaining the load capacity and reliability of the product.
- Budget cost. The price for wooden I-beam products is significantly lower than for other similar floors. Their economic effect reaches from 30 to 200% compared to other similar materials.
These floors, treated with impregnating bioprotective agents, do not lose their qualities under the influence of moisture and temperature changes.
Advantages of I-beams
Undoubtedly, the advantages of support products of this type are enough to make a choice in their favor. And they are as follows:
- Thanks to the relatively low height of the wooden I-beam, wood material can be used most economically.
- These floors are not subject to twisting, deformation or change in size, like their solid “brothers”, which are used for the same purposes. (Such lumber in the form of timber or logs loses moisture when dried, and this causes changes in linear dimensions and geometric shape).
- When installing I-beams, hidden communications can be laid in them: cables, water pipes, air ducts.
In addition, beams are easy to install when installing floors. Builders do not need to have special skills, which significantly reduces installation time.
↑ What you need to know about installing beams
The wooden I-beam is ready for installation after being coated with a fire-retardant and antiseptic composition and completely dry. Builders who equip simple floors do not need to have special skills, which cannot be said about building a house from wooden I-beams.
To guarantee safety and reliability, it is better to order a frame structure for year-round use from a specialized development company.
Nuances of laying floor beams ↑
- To insert a beam into a brick or stone wall, even at the stage of its laying, special niches - nests - should be provided.
- If the walls are made of timber or logs, these holes are cut out in them.
- Regardless of the wall material, the bottom of the nests must be covered with a double layer of roofing felt, and the edges of the beams (this only applies when they are mounted in brick or stone) treated with any water-repellent compound, for example, bitumen.
- The length of the supporting end of the beam must be at least 150 mm.
- It is better to start installation from the edge of one of the walls, then proceed to the installation of intermediate beams.
- The installation step is verified with a template, and in order to check the horizontal installation, it is necessary to use a spirit level.
- To achieve a horizontal surface, it may be necessary to place wooden blocks under the supporting ends.
- It is recommended to secure every third beam with anchors or wooden spacers.
- The remaining free cavities in the nests can be filled with vapor-permeable insulation, for example, mineral wool, or filled with construction cement mortar.
- After the beams are securely fastened, they need to be sheathed with clapboard, board or plasterboard.
Floor beams in a brick wall
Assembling an I-beam
The procedure for making supports with your own hands, when the technology is followed, does not take much time:
- Coating the surface of the groove with glue;
- Connecting a slab of plywood or OSB with the upper and lower beams;
- Pressing, alignment and fixation.
When assembling an I-beam, you need to achieve not only a tight connection, but also to prevent distortion in the structure. To do this, you can use two metal channels along the entire length of the products, which, after being placed on top and bottom, should be secured with clamps.
You can watch the video to see how to assemble the beam step by step:
I-beam floor support
Reinforced and lightweight beams, their advantages
Wooden I-beams have many advantages over other load-bearing floors. First of all, they are not subject to bending or twisting. Any shrinkage does not affect the dimensions and configuration of the product.
Thanks to this, the floors are always smooth and without any creaking, and the roofing is not subject to deformation. If they are used as interfloor ceilings, then the ceilings will be perfectly smooth. By using a wooden I-beam in construction, you can solve several problems at once, since it can be manipulated. In other words, the beam can be used according to the design: where it is necessary to withstand a large load, a reinforced I-beam is used.
And if during the calculations it turns out that it is possible to use a lightweight I-beam support, then this will be a good solution for the economic effect. This approach when constructing floors can result in saving both lumber and a certain amount of money.
Lightweight beam options
Tips and tricks
In order for a do-it-yourself I-beam made of wood to perform its tasks and serve for a long time, you need to follow these recommendations:
- when making it yourself, you cannot replace plywood or OSB board with a board, this reduces its strength and increases the risk of deformation;
- Before assembly, the material must be dried; the humidity level should not exceed 12%;
- when working inside the house, you should use water-based glue;
- if high humidity is expected in the room, the floor beams are left open;
- products are stored under a canopy or in a closed warehouse; wooden I-beams cannot be left in the open air, since wood absorbs moisture.
I-beams of small cross-section are made at home. When constructing long floors, industrially manufactured products are required.
DIY OSB beams
To make an I-beam with your own hands, where the stiffening rib will be an approximately stranded OSB board, first of all, you need to make a correct calculation of the expected load. The support is made independently in several stages:
- In the upper and lower beams, a groove is made in the center according to the thickness of the slab.
- Then, depending on the height of the support, a slab of a certain size is cut out and the cut is carefully processed, while chips, cuts and other defects are not allowed on the material.
- Glue is applied to the surface of the groove, the plate is inserted into the grooves of the beam.
- It is compressed under pressure and aged for some time.
You can watch the video for more details on how to independently make an I-beam from wood:
Choosing OSB for ceiling lining
Of all the possible options for finishing the ceiling in a residential area, OSB-2 is suitable; the material is dense and high-quality enough to be able to work with whole sheets of 125x250 cm.
More expensive OSB-3 boards are used only in places where condensation or warm steam is likely to appear on the ceiling. The fourth version is used only for filing ceilings in wet rooms.
The simplest OSB-1 boards are often not strong enough and resistant to moisture, so they are used to level dry insulated floors under parquet or laminate.
OSB thickness for ceiling
For cladding the ceiling surface, the material is selected based on the load and size of the ceiling. Among developers, it is customary to use two standard sizes:
- OSB-3 9 mm thick for lining ceilings in residential buildings and cottages, on terraces and verandas;
- OSB-2 and OSB-3 6 mm thick are used for apartment ceilings, balconies and loggias.
Thicker sheets do not provide any particular advantages in installation, especially since the weight of the panel is too large. If necessary, you can lay two layers of OSB on the ceiling, which is both more reliable and easier to install.
Do-it-yourself wooden I-beam from boards
You can make any assembly element from the boards and even build a house, not to mention such a structure as an I-beam. What is such an I-beam?
This is a well-known cross-section of elements, which in shape resembles the letter “H”. Calculations show that when creating such a geometric figure from boards, the rigidity of the load-bearing support is created much greater than that of rectangular or square cross-section products made from timber.
Beam made of boards
I-beam frame house
The use of I-beams in house construction makes it possible to quadruple the strength of the walls compared to simple frame buildings. As a result, a building built using Canadian technology from this material is reliable and lightweight, and the construction of the house is relatively inexpensive and with a reduced time frame.
The advantages of this structure:
- Smooth walls inside and outside the house;
- Increased strength and stability of the frame;
- No deflection, torsion and rotting of the ceiling;
- Long service life;
- Relatively low cost of constructing a building from I-beams.
In addition, when building the frame of a house, you can quietly install all communication lines and electrical wiring in the openings of the product.
