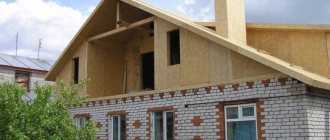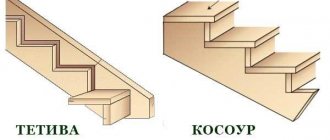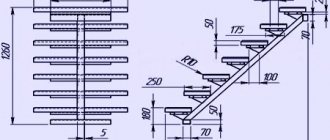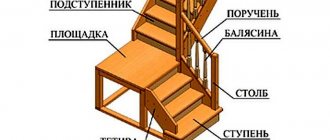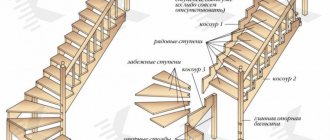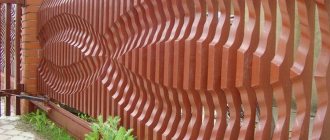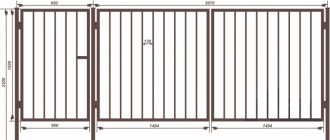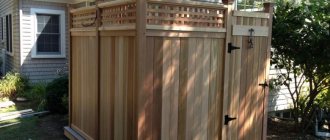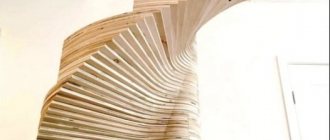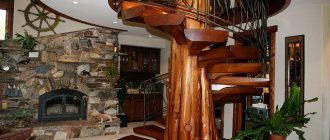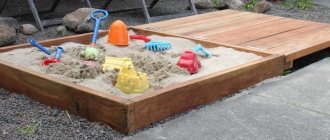You cannot do without a staircase in a house with more than one floor. At the same time, it must be durable, functional, and, of course, attractive. A wooden staircase is appropriate in any interior style, although, of course, it should resonate with the overall interior idea. Wood, as a material, brings an atmosphere of comfort and sophistication to the environment, and also has characteristics that are most suitable for residential premises.
An alternative solution for a residential building, administrative or industrial premises is concrete staircases, which, after installation, are lined with various materials, including wooden steps and balusters.
Wooden stairs are environmentally friendly and allow you to realize an endless number of variations. To preserve the structure and impart the desired properties, the wood is subjected to special treatment.
The design of stairs is now carried out using special computer programs that allow you to see the future product “in all its glory” in three-dimensional form even before construction.
What type of wood should I choose?
The type of wood from which the staircase will be made, of course, affects the characteristics of the structure and its price. The most budget option includes stairs made of coniferous wood. Their service life is the shortest, and they also require de-resining.
Pine is most often used for country stairs or bathhouses, but, depending on the model, a pine staircase can look very decent, so that it will not be visually inferior to those made from more valuable species.
Oak adds luxury and elitism to the interior. Such stairs have the longest service life, resistance to destruction under the influence of various factors, hardness, and therefore are considered the most valuable, including in terms of price.
Processing oak is more difficult due to its structure, but today scientific and technological progress has solved this problem. Larch, which is cheaper, has some properties of oak.
Beech stairs also have good characteristics, but require constant temperature and humidity parameters. Birch is a more affordable and abundant material, and it is also not so capricious to indoor conditions. Ash is less common, superior to oak in some respects, and its cost is much lower. Light ash is pre-impregnated with oil with certain coloring pigments to emphasize the texture of the wood pattern.
(adsbygoogle = window.adsbygoogle || []).push({});
This option is used if the stairs are not intended to be painted. But it is worth considering that during use, on steps, railings, as a result of natural abrasion, the natural color of the wood will appear over time. In such cases, we recommend using a wear-resistant varnish. In this case, the varnish must be compatible with the impregnating oil.
Installation of the marching structure
The manufacture and installation of stairs can be quite time-consuming, which should be kept in mind before starting work. If you find helpers, you will be able to complete the installation a little faster. However, there is no need to rush.
Installation procedure for a flight of stairs:
- Cut treads from boards of the desired thickness.
- Make risers in accordance with the drawings.
- Buy or cut stringers/strings from wood yourself.
- Create cuts on the floor beam at the top of the span.
- Install a support beam at the bottom under the first step.
- Coat the stringers/strings with glue, glue the steps, align and secure with self-tapping screws.
- Lay the treads, fix them on the risers, placing spacers between them.
- Cut holes for the balusters, install the first and top posts, and stretch the thread.
- Place all the balusters along the thread, secure with self-tapping screws, hiding the last ones with plugs.
- Fix the railings to the balusters, fitting them tightly.
After completing the main work, the surfaces should be sanded. When everything is as smooth as possible, you need to apply a protective varnish or special paint. They will extend the service life of the structure and make it more convenient to use.
Important! Wooden houses can shrink. Therefore, the staircase should not be placed on too rigid fastenings immediately after construction. Otherwise, at the slightest deformation of the house, the entire structure will begin to collapse.
What should the staircase be like?
The design of the staircase must take into account building codes, which will eliminate dangerous situations. In a two-story house, the staircase is usually single-flight. A transforming staircase is acceptable only for the attic or basement floor.
The steps should not be narrow, and their number in one flight is usually odd, their inclination angle should be more than twenty degrees, and the height difference should not exceed a centimeter. The entire staircase must be sufficiently illuminated.
Manufacturing of elements and installation of stairs
To make a ladder, you will need tools - a drill or brace, a screwdriver or screwdrivers in a set, a saw, a hacksaw for wooden elements and a plane. You will also need a building level, a tape measure, a chisel, a hammer, sanding paper of different grain sizes and paint brushes.
Manufacturing of parts
First, you will need to make stringers or bowstrings by cutting the beam to the size of the finished staircase and removing an additional area the size of the tread thickness. Then, notches for the steps are cut out in the wood, having previously marked the marking points calculated earlier. Excess is removed with a saw or jigsaw. The finished first stringer will serve as a template for the rest.
Having cut out the load-bearing elements, we begin to manufacture wooden steps and risers. Patterns are drawn according to the designed parameters, and then parts are cut out from them. They will need to be leveled to the same size, sanded, and then attached to the stringers from the front side (most often, self-tapping screws are used). The ends of the steps with grooves in the bowstrings can also be joined with wood glue.
Assembly of structures and fences
First you need to mount the wooden stringers and bowstring. The elements are placed at the location of the future staircase so that one end rests securely on the ceiling above, and the other on the floor on the first floor. The stringers are connected to each other from above and below by a beam, which is secured with anchors. The bowstrings are attached to the floor with self-tapping screws, metal corners, and then:
- attach the risers and treads of the stairs to the stringers with nails and self-tapping screws (you can additionally strengthen them with supporting bars);
- balusters are installed - they are secured to the steps with pins or anchors, positioned according to the markings;
- install fence posts and railings to make it safe to walk between floors;
- cover surfaces with primer, varnishes, and paints.
Types of staircase structures
Marching stairs are the simplest in design, suitable for any interior. They are recommended for such cases when there are children or elderly people in the family.
However, they require space, so they are not suitable for small rooms. But under such a structure it is possible to arrange an auxiliary room, for example, a pantry or dressing room.
Spiral staircases take up less space because they have a spiral design, which can be round, square, or rectangular. In addition to saving space, curvature brings style to the design. But at the same time, spiral staircases lose some functionality. You won’t be able to climb furniture, a piano or an exercise bike up such a staircase to the second floor.
Due to their compactness, spiral staircases usually have a rather steep climb, which affects the comfort and safety of descent and ascent. Elderly people and small children will find it quite problematic to move around them.
The goose step ladder also takes up little space and is most often used as an auxiliary ladder (for the attic and basement). Recommended in low rooms, and has different widths of steps, as well as their location relative to each other.
Photos of stairs will help you decide, but the visual component is just one of the factors that need to be taken into account when choosing the type of stairs. Based on the area of the room, the location of additional interior elements or building elements, and the height of the ceilings, an individual project for the manufacture of stairs is developed.
Accurate measurements will allow you to make an optimal calculation of the entire structure, the angle of inclination of the flight, the height of the steps, the depth of the steps, the height and location of the railings and balusters.
Only this approach to design and manufacturing can guarantee the quality and safety of further operation of stairs. An individual approach to each room will also allow you to save money by avoiding mistakes and subsequent alterations and modernization of the entire structure.
Preparatory activities
Having confirmed your intention to build a staircase for a country house with your own hands, before starting construction work you should draw up an action plan. It is not short, but initially the design and materials are determined, a diagram is drawn up and accurate calculations are performed.
Choosing a staircase scheme
If you are starting to make a staircase for the first time, then it is better to choose the simplest interfloor structures. These include a one- or two-flight staircase on stringers. It takes a little time to work; below are diagrams of finished projects. You can take any of the options as an example, just select the design parameters in accordance with the characteristics of the room.
Staircase on two stringers
Staircase on one stringer
Ladder on bowstrings
Ladder on rails and an attached bowstring
Selection of materials
The list of materials for constructing a staircase in a country house may vary. Regarding the base, there are only two priority options - wood and metal. First of all, wooden structures deserve attention, since this is the most common option.
The staircase can be made either entirely of wood (frame and steps), or partially, when the supporting part is made of metal and the steps are made of wood.
Metal is in second place in demand. Thanks to welding tools, you can construct a metal staircase of any complex shape, for example, a spiral one. Metal is the most reliable material for making a frame; its service life is many times greater than wood.
Rarer options for country stairs are concrete and glass. The first option is suitable only in the case of a large premises (a cottage or a subtype of a mansion), but glass is a more complex and fragile material for the manufacture of such structures.
For finishing finished structures and making compact, temporary stairs at the dacha, low-strength materials are most often used, such as chipboard, OSB, FC, etc.
Recommended lumber parameters
For the base of a wooden staircase in a country house, it is recommended to use boards 20 mm thick and bars with a section of 100 × 100 mm. It is not difficult to choose material for posts, railings and fences. For example, bars with a cross section of 50×50 mm can be processed at your discretion - simply rounded or made into a shaped chamfer.
Calculation of staircase parameters
Calculations are performed for each case separately. Several factors are taken into account:
- the area of the room in which the staircase will be installed;
- layout, interior features;
- planned furniture arrangement and quantity.
Overlapping distance - march
The distance between the ceiling and the flight is calculated based on the height of the person who will use the structure, plus a slight margin. It follows from this that from any step to the ceiling there should be a distance of at least 190-200 cm. In the place where the height becomes smaller, it is necessary to provide free space.
How large the opening will be is determined by the angle of the staircase and the number of steps.
steps
Comfortable movement depends on the correct arrangement of steps. Dimensions and their compactness are essential. The height parameters of the steps are 16-19 cm. For full-sized houses they can increase. But, for a staircase in a country house, such a height is quite appropriate.
Related article: Making reinforced concrete stairs: calculations, formwork, pouring concrete with your own hands
The width according to the standards must correspond to the size of a person’s foot. The steps for a dacha interfloor structure are mounted with a width of 20-30 cm. The dimensions of the tread also differ from generally accepted standards. Avoid overhanging steps one above the other by more than 3 cm.
If winder steps are provided, their dimensions are:
- in their narrowest part the width is 10 cm;
- in the middle – 20 cm;
- wide – from 35 to 40 cm.
General calculation formulas
Calculations are performed using a special formula 2a + b, where a is the depth of the step, b is the height of the riser. With values of a (tread depth) from 150 to 180 mm and b (step width) from 280 to 300 mm, the result on average varies from 580 to 660 mm. If the dimensions of the step are less than 145 mm, then the value is calculated using the following formula: a + b.
March length
To determine the length of the march, they are primarily guided by the steepness of the structure. Taking into account the characteristics of country houses, the angle of inclination is usually within 30-45 degrees. A lower slope value cannot be developed due to the small size of country houses. This will only be possible if the design scheme is changed.
The length of the march itself is calculated using geometric rules, more precisely, the Pythagorean theorem. The length of the march corresponds to the hypotenuse. The projection of the stairs on the floor and on the wall are legs.
To facilitate calculations, a scale diagram is drawn up. The main points with the corresponding parameters are designated, and then calculations are made.
The calculation using the Pythagorean Theorem is simple: L=√(D²+H²)
The points must be determined correctly. They do not correspond to the dimensions of the room, since it is necessary to make certain indentations from the walls. You cannot use the exact height of the room and the total distance from wall to wall to determine the length of the march - space is left for passage.
Stair width
The width of the staircase may also vary. It varies between 90-150 cm. The minimum width of a staircase with winder steps is 80 cm. This is mainly due to the goal of making the structure compact. In a country house, it is unlikely that two users will use the stairs at the same time. In other words, it is justified to calculate the width based on one person.
Number of steps
To calculate the number of steps, the following data will be required: the length of the march and the dimensions of the tread. Dividing these values, you get a number indicating the number of steps. Often it is not whole, then it is rounded. The number needs to be added upward, in which case you will have to change the height of the riser. The height of the step is changed for the one located above.
If the number of steps in a flight is more than 18, it is preferable to make intermediate platforms.
In the video: how to calculate a staircase (steps and stringers).
Stair styles
A wooden staircase should fit organically and correspond to the overall style. A staircase in a “classical” style can be said to be universal in this sense. This look is characterized by rigor, symmetry, and solidity. Classic style is primarily the colors of natural wood, without the use of additional colors and paints.
But this does not exclude the use of protective coatings to preserve wood from moisture damage, mechanical stress and fungal growth. Of course, it is not only natural colors that determine the style, it is also the shapes and sizes of both individual elements and the entire structure as a whole.
In different variations it can look completely different, for example, be minimalist or neoclassical, with decor or be simple.
Victorian style is appropriate in luxury conditions, and has appropriate decor. Most often they are made of oak.
The “country” staircase is simple, without frills, and is more appropriate for a country house or dacha. Brings an element of comfort into the overall atmosphere.
A staircase in the Art Nouveau style is an option that is perfect for many interior solutions, such as hi-tech, minimalism, loft. It includes a combination of wood, glass, metal and can have a lot of options that are radically different from each other, which allows you to fit into almost any style solution. A distinctive feature of the Art Nouveau style is soft color tones.
In the design of railings and balusters, various materials can be used, such as metal or glass. Most often, these are simple, regular forms. The steps are made without frills and complex geometric transitions. The whole point of this style is simplicity. But, despite the apparent minimalism of the style, such a staircase will always look elegant in a large house or a more modest-sized country cottage.
What to consider when purchasing a ready-made option? In this case, we are not talking about exclusivity, but such stairs will be cheaper. In most cases, the staircase is installed in the corridor, hallway, or living room.
Installation of a screw structure
Installing a spiral staircase is somewhat more difficult. It involves installing a spiral structure with a special support in the center. The steps can be triangular or trapezoidal. It is quite difficult to round the railings yourself for such a staircase - it is better to purchase them in a store.
Installation process of screw structures:
- Secure the support pillar vertically, concrete its base.
- Make holes in the steps on the narrow side to fit onto the support pipe.
- Drill holes on the wide side of the steps for height adjusting inserts.
- Install the steps, placing cylinder inserts between them.
- Secure all steps with glue and self-tapping screws, adjusting the height.
- Install the last step flush with the opening of the second floor.
- Insert the balusters, secure them and put the railing on top.
Having placed the ladder in accordance with the instructions, you need to process it in the same way as in the case of a flight ladder. After complete drying, the structure will be ready for use.
Photo of wooden stairs
What are the advantages of a modular staircase
Interfloor stairs on a modular metal frame are the development of a company that is more than 12 years old. We have updated the patent and made fundamental changes to the design, which allows us to provide a 10-year guarantee on the frame and install any type of system while maintaining a competitive cost. A wooden frame, unlike metal, sags and dries out over time. The metal has no backlash, does not deform, does not rot, and does not creak. The use of 40 mm thick solid wood for the steps increases the service life. Can be installed in a house, cottage, or country house.
Additionally, we note:
- A modular staircase can be adjusted to almost any volume. The frame is adjustable, can be extended, and the steps can be replaced with winder or corner steps if you need to make a turn.
- Installation without a team is possible. You will install low-rise structures at home yourself, following the instructions and advice of an engineer by phone (consultation is free).
- The systems are assembled in just a couple of days; they can be dismantled, moved, and deployed. They do not require maintenance or repair.
You can buy ready-made kits or order design at offices in Moscow and from regional dealers.
The quality of a staircase for a private house is an important parameter
We have our own production of wooden stairs for country houses. We provide not only beautiful, but also reliable designs.
We carefully control product quality. Each model meets Russian and European standards. Craftsmen with extensive experience and professional skills work on the stairs. In the process they use:
- Good materials. The raw materials are tested and certified.
- Modern painting technologies. We independently design the details of the future staircase. We use high-quality paints and coatings.
- Control at every stage of production. During the manufacturing process, technologists monitor the preservation of material characteristics and build quality.
