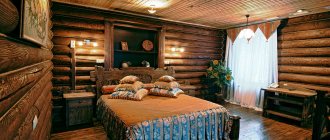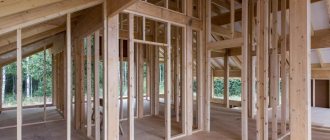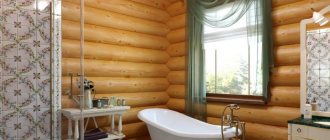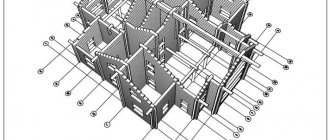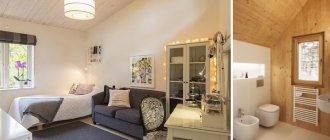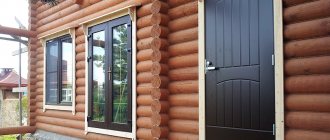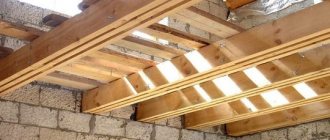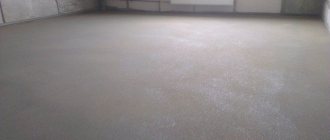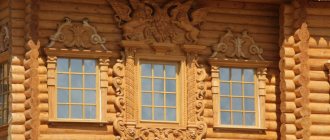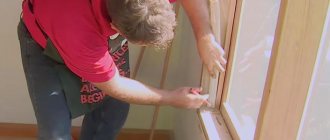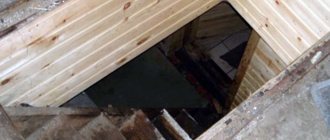Content:
- Finishing a bathroom in a wooden house
- Finishing the floor in the bathroom
- Wall decoration in the bathroom
- Ceiling decoration in the bathroom
- Choosing the location of the bathroom in a village house
- Choosing the optimal type of bathroom
- Combined bathroom
- Separate bathroom
- Selecting drain type
- Optimal bathroom sizes
- Features of arranging a hygienic room in a wooden building
- Supplying water to a bathroom in a wooden house
- Sewage connection
- Organization of ventilation
- Instructions for self-arrangement of a bathroom in a wooden house
- Video on the topic of a bathroom in a wooden house
A bathroom is an important component of any room, providing its residents and guests with the proper level of comfort. A bathroom in a wooden house, like in any other type of housing, has its own subtleties in organization and operation. This part of the interior can be equipped either on your own or with the help of qualified specialists. In any case, home owners are advised to familiarize themselves with the basic principles of proper organization of this place.
Rules for the construction of a bathroom
The walls in a wooden house must be well insulated from moisture
Designing a room begins with choosing a location and determining dimensions. The bathroom must have access to a water source and be connected to a sewer. It should also be taken into account that the total area including utility rooms should not exceed 25% of the total area of the house.
Setting up, for example, a huge bathroom in your own home is not prohibited by any regulatory document - the main thing is to take care of the appropriate waterproofing.
- When designing a bathroom in a wooden house, it is recommended to adhere to the following rules:
- One of the walls of the toilet in a wooden house should be external - this will simplify the ventilation of the room.
- The preferred location of the bathroom is near the bedroom. However, the entrance to it should not be from the living room.
- It is not advisable to place a toilet close to areas associated with preparing and eating food.
- In two- and three-story houses, bathrooms on each floor are located one below the other. It is better if they are located in the under-staircase space.
- The recommended dimensions of a combined bathroom are at least 3.8 sq.m. With a separate layout, the minimum dimensions of the bathroom and toilet should be 3.2 and 1.5 sq.m. respectively.
- The layout of the bathroom is carried out taking into account a previously developed scheme of engineering communications.
The main requirement is high-quality waterproofing of surfaces
A bathroom in a wooden house is equipped in stages:
- Construction of a sewer network.
- Installation of ventilation system.
- Laying waterproofing.
- Installation of plumbing.
- Finishing work.
It is equally important to ensure convenient use of plumbing fixtures. When installing a bathtub, you must leave at least 70 cm to the opposite wall. The width of passages in the bathroom must be at least 60 cm.
Arrangement of utilities
Installation of utilities begins with the installation of sewerage pipes. It is important to avoid displacement or failure of sewer pipes due to home settlement. It is equally important to prevent leaks in sewer network components. Homeowners solve these issues in different ways, but there are general solutions that can reduce the likelihood of malfunctions to a minimum.
- When laying the sewer network, plastic or metal-plastic pipes are used.
- Pipes brought into the house are attached to a solid foundation, and not to the walls of a wooden house.
- When it is necessary to remove pipes from the upper floors, elastic hangers are used.
Layout of utilities
Water pipes can be routed in two ways - upper and lower. In the first case, a storage tank is installed in the attic, which allows you to create an emergency supply of water. In this case, the pipes are routed in a hidden way along the floors.
With bottom routing, pipes can be laid openly or under the floor. The open method when connecting water pipes to the bathroom is preferable, as it allows you to visually monitor their condition and the tightness of the connections. Hidden installation of pipes under the bathroom floor will require taking into account seasonal changes in humidity and the reaction of wooden structures to this. To avoid leaks, in this case it is recommended:
- equip through holes in walls and joists with elastic seals;
- secure pipes in the basement using elastic fasteners.
The water coming from the water supply system is quite cold, which often leads to condensation and dampening of wooden structures. Therefore, water pipes will have to be insulated along their entire length (under the floor and in the walls).
Features of the ventilation system
Ventilation protects wood from rotting by reducing moisture
Particular attention should be paid to the arrangement of ventilation in the bathroom of a wooden house. Exposure to moisture is detrimental to wood. Fungus and mold are only a small part of the troubles and problems that can arise. To avoid them, you must follow a number of rules:
- Parts of the ventilation system should not come into contact with wood, therefore special brackets must be used as supports for its components.
- Ventilation ducts are discharged through special openings that will protect the system from displacement when the house shrinks.
- Non-combustible materials are chosen for ventilation ducts.
- A special fan is installed in the bathroom, structurally protected from moisture penetration.
- The electrical wires going to the fan are hidden in a metal corrugated tube.
- To prevent the flow of air during a fire, it is recommended to equip the ventilation system with fire dampers.
The best place to place ventilation equipment is the attic.
Floor waterproofing
Rolled waterproofing in the bathroom of a wooden house
With any type of finishing coating, the floor in the bathroom should be approximately 2 cm lower than the floor in other rooms of the house. It is equally important to protect it with a layer of waterproofing.
If a wooden house stands on a monolithic concrete foundation, and a standard reinforced concrete slab is used as the floor of the first floor, the floor in the bathroom is waterproofed over a leveling screed (standard technology).
If there is a wooden floor, the waterproofing process is more complex and includes the following operations:
- Moisture-resistant plywood is cut into 4 parts and secured in rows to the subfloor with self-tapping screws. Small gaps are left between the parts, and the rows are shifted relative to each other.
- The seams are filled with sealant.
- Roll waterproofing is laid with a mandatory transition to the walls (waterproofing strips should overlap each other by 15-20 cm).
- A special damper tape is attached to the walls along the perimeter, which will ensure the necessary mobility of the floor.
- A thin fiberglass reinforced screed is poured over the waterproofing.
- A finishing coating is laid on the screed, which can be tiles, parquet boards or laminate. The seams are treated with water-repellent mastic.
Sometimes, instead of tiles, logs are laid on the screed in the bathroom, which are secured together with transverse bars. They are not attached to the walls and base (floating method). Then heat-treated solid boards, which are characterized by increased resistance to moisture, are laid on the logs.
Finishing a bathroom in a wooden house
Decorating a bathroom in a house made of wood requires compliance with certain rules, which primarily concern the materials used for coatings. Each surface of a given room is subject to different loads, so the choice of materials is based not only on the future appearance of the interior, but also on its practicality.
Finishing the floor in the bathroom
The base of the floor is a concrete screed, which has a slight slope, allowing moisture to drain into the drain hole. For screeding, liquid compounds, multilayer systems (dry screed), or solutions prepared with your own hands are used.
The following materials are most often used as flooring:
- Ceramic tile;
- Laminate;
- Board or sheets of moisture-resistant wood;
- Linoleum.
Regardless of what design of a bathroom in a wooden house will be chosen, the main criterion that the finishing material will have to meet is moisture resistance. The most practical among the products presented is ceramic tiles. It does not allow water to pass through, washes well and keeps its shape. The most affordable in terms of cost savings is linoleum. All hard coverings must have a small (up to 2cm) gap to the walls to compensate for subsequent movements of wooden structures.
Ventilation
A toilet in a wooden house with sewerage is impossible without good ventilation. It will not only remove odors, but also provide the proper microclimate in the room. Ventilation can be natural or forced. In the first case, air renewal is carried out thanks to free circulation through a hole in the wall or ceiling; in the second, one or more fans are used.
Natural ventilation can only be used if one of the walls of the bathroom is external. To create it, just cut a hole closer to the ceiling. It is covered on both sides with decorative grilles.
If the bathroom is located surrounded by other rooms or its area is significant, this option is unacceptable; you need to install a full-fledged system that provides air inflow and outflow.
Important! You should not try to make homemade ventilation; it is better to buy a ready-made one and entrust its installation to specialists. It's not a matter of complexity, but of safety. Ventilation is motors powered by electricity. Improper installation may cause a fire.
Wall decoration in the bathroom
Basically, moisture-resistant plasterboard attached to a metal frame is used to decorate the walls in the bathroom of a wooden house. This allows you to easily cover the walls with any suitable material in the future.
The following claddings are considered the most common:
- Tiles are the most practical materials that are not afraid of deformation under the influence of changes in temperature and humidity;
- Moisture-resistant wooden lining, treated with special coatings, perfectly emphasizes the naturalness and environmental friendliness of the building as a whole;
- Plastic in the form of panels is available in a wide range, but requires good ventilation.
Floor
Once the bathroom has been located taking into account the technical requirements and its size has been determined, you can begin to select materials for finishing. For these purposes, in most cases, the following are used: ceramic tiles, wooden boards, waterproof laminate and linoleum.
Before proceeding directly to finishing, you need to prepare the surface—the base. In wooden houses, bathrooms are best located on the ground floor. Then the base for the floor can be left as a concrete pad. Reinforced concrete, during shrinkage, will be able to protect the floor covering from possible deformation and will allow the installation of plumbing fixtures of any severity on it.
If it is possible to install a concrete pad, a ceramic floor would be the ideal solution
If the bathroom is located on the second floor, then you should not use concrete. It is also undesirable to install heavy cast-iron bathtubs in such bathrooms, which have considerable weight even without the presence of water in it. If the bathtub weighs approximately 120 kg, then during water procedures this weight will increase two or even more times. Therefore, it is necessary to calculate in advance the possibility of strengthening the support of the second floor.
Larch or teak are perfect for flooring in damp rooms.
Logs should be laid on top of the wooden beam floor, after which you need to make a rough flooring from moisture-resistant plywood and protect it with a waterproofing layer. In this case, it is better to replace the use of traditional bitumen and roofing felt with modern film, self-adhesive materials.
Waterproofing the floor in the bathroom should simultaneously cover the walls up to 20 cm in height from the floor.
The next stage of finishing work depends on the future design of the room. If wood, laminate or linoleum is used in the project, then the surface is covered with moisture-resistant boards made of wood-based materials or plywood.
High-tech bathroom with laminate flooring
Tile, mosaic and porcelain tiles require preliminary preparation in the form of a cement-sand screed. A shower without a special tray is additionally provided with a slope for draining water. The absence of such a coating will put the wooden structure at risk; an unstable surface in the future may cause the tiles laid on top to break.
In bathrooms located on the second floor, the beams under the floor must be lowered. Such a calculation should be made by a specialist so that there are no problems in choosing the cross-section and spacing of the load-bearing beams. This is necessary to ensure that the floor level does not rise.
The laying of communications must be carried out simultaneously with the floor installation work.
It is necessary to take into account the degree of future shrinkage of the entire house. To protect communication pipes from compression, they are placed in boxes made of brick, concrete masonry or metal sleeves. It is preferable to choose pipes from modern polymer materials. They are lighter than their cast iron counterparts, but have improved technical characteristics.
Moisture-resistant laminate will successfully replace natural wood
Types of material used as flooring:
- Covering the floor with tiles is the most common type of finishing. In wooden houses, in order to use tiles, you must first prepare the base. Despite the fact that laying tiles significantly makes the floor heavier, this solution is ideal in terms of quality and price ratio. Tile in the bathroom is not only a guarantee of cleanliness and hygiene, it goes well with a large number of finishing materials.
- The use of wooden boards in flooring is very attractive. This option is good to use for bathrooms located on upper floors, as it does not weigh down the floors. It is necessary to choose wood species that are not susceptible to destruction due to water, like larch, and additionally treat it with varnish. Seams and cracks are sealed with a special sealant. The only disadvantage of such coverage is the cost.
- An alternative to expensive larch finishing can be thermowood. This material is exposed to high temperatures and becomes resistant to destruction by bacteria and mold. Thermally modified wood is moisture resistant and durable. It looks aesthetically pleasing, exclusive and fits seamlessly with any bathroom design solutions.
- Synthetic laminate is becoming increasingly widespread due to its availability and ease of use. This material perfectly imitates natural wood. It is resistant to damage and stress, easy to assemble, and does not require maintenance. Another advantage in choosing laminate is that it does not need to be additionally secured to the base of the floor, so it maintains its integrity regardless of the bending of the beams.
- Covering the floor with linoleum is the most economical finishing option. There is a huge selection of colors and patterns of this affordable material. Still, there are subtleties in choosing linoleum for bathrooms. It is necessary to select a certain class of PVC linoleum, the installation of which requires the presence of a specialist.
When choosing linoleum as a floor covering, preference should be given to the commercial type 41–43 class
For use in bathrooms, it is necessary to choose a waterproof laminate. It is made of polymer water-repellent compounds. But it is not advisable to risk the beauty of the coating, and if water floods the floor, the problem should be removed as quickly as possible.
Ceiling decoration in the bathroom
When thinking about how to cover a bathroom, you should pay special attention to the ceiling. This part of the finishing is made suspended from moisture-resistant plasterboard and lining, or tensioned from polyvinyl chloride. Suspended structures make it easy to install almost any lighting, and also perfectly retain moisture. In addition, it is easier to organize ventilation under a suspended ceiling.
Choosing the location of the bathroom in a village house
The placement of a bathroom in a private house is discussed at the design stage of the building. If the house has two floors or more, then the placement of the bathroom is primarily carried out on the first floor, and subsequent tiers are supplied with similar rooms as needed. In this case, it is advisable to arrange bathrooms strictly vertically to reduce the number of pipelines in the house.
If the housing will have several bathrooms, then when planning it is important to pay attention to the floors between floors. The large load created by filling such a room requires special strength from the load-bearing elements of the entire structure of the house.
It is recommended to place a bathroom in a dacha in a wooden house, the layout of which can be completely different, near the kitchen, as this will reduce the cost of effort and money on additional communications in the form of water supply, sewerage and ventilation.
Sewerage
A bathroom in a country wooden house, combined with a toilet, requires a sewer system. According to the method of waste transportation, it can be gravity and forced. If you use the forced method, the waste is transported using a fecal pump, and with the gravity method, it is drained due to the correct slope of the pipe. In a private residential area, there are two options available.
The main condition for the proper functioning of a gravity sewer is strict adherence to the slope parameters. It should be uniform and constant throughout the pipe. The length of the horizontal section does not matter.
The most common mistake during installation is a very strong slope. The accelerated movement of wastewater prevents the pipe from filling with water, as a result of which the internal walls are not washed sufficiently. If the slope is too small, this is also a mistake, since the speed will be very low. It is important to strike a balance between speed and filling so that the system cleans itself. Otherwise, there will be plaque inside, which will spoil the drain and lead to blockages.
When installing a bathroom in a private house, the correct slope should be provided. If the pipe diameter is 40-50 mm, the optimal slope will be 3%, 80-110 mm - 2%. That is, with every meter the pipe drops 20 mm to the lowest drain point.
Sometimes it is not possible to make a gravity sewer. Then, in order to maintain the slope, the pipe is laid below the floor level or the upper end is raised very high. Using the first option leads to serious damage, while the other method can ruin the design of the bathroom and cause inconvenience during further use.
You may be interested in: Competent layout of an apartment of 40 sq. m. m: space zoning, various options
Then it is better to use pressure sewerage, the main part of which will be a fecal pump. With its help, the movement of drain pipes occurs from the bottom up, and the cross-section of the pipes is reduced several times. You can also purchase a toilet that has a built-in pump.
Combined bathroom
The main advantage of this type of room is the saving of usable space, which in a separate structure is wasted on the partition. Here you can install additional equipment such as a washing machine, dryer and other content. Staying in such a room is relatively comfortable due to the larger space, and maintaining order is carried out in a simpler way than in separate bathrooms.
Another important point in favor of joint construction is the cost savings on building materials. In this case, there is no need to build and finish an additional wall on both sides.
Separate bathroom
A separate bathroom in a private wooden house is more convenient to use than a combined one if two or more people live in the house. In such an environment, you won’t have to wait for your turn in the bathroom if it is occupied by a person with completely different purposes.
A very significant advantage of such a project is more precise control of humidity in both rooms, which makes it easier to maintain order in each of them. In addition, a divided bathroom can be decorated in different styles.
The disadvantage is the excessive crampedness of the room with the toilet, which usually saves usable space.
Selecting drain type
Depending on the method of waste disposal, bathrooms can be divided into dry toilets, powder closets, and backlash closets.
A dry toilet consists of a toilet seat and a reservoir installed underneath it, in which, as a result of chemical or biological reactions, human waste products are converted into water or compost.
Powder closets are connected to boxes in which peat must be periodically added to convert waste into dry matter. The boxes are cleaned as they are filled.
Backlash closets are insulated toilets attached to the house. The drain is organized into a pit.
Optimal bathroom sizes
When wondering how to make a bathroom in a wooden house as ergonomic as possible, you first need to think about its size. The dimensions of the bathroom are mainly dictated by its contents (plumbing, appliances, appliances) and the space available according to the design. If the bathroom is separate, then an area of up to 3 square meters will be enough to install a washbasin and toilet in the toilet. For a separate room with a shower, the same space is enough.
A combined bathroom, which will contain a toilet, shower and sink, requires an area of 4 sq.m., taking into account the fact that no household appliances will be located here.
To equip a room with a bathroom, an additional cabinet and, for example, a washing machine, its dimensions must be at least 5 square meters. In addition, both the shape of the room itself and the way all elements are placed are very important, so it is recommended to think in advance about the location of the water supply and sewerage for a more successful arrangement of all objects.
Location and dimensions
Ideally, a room for a bathroom is chosen at the stage of preparing the house plan. In practice, everything can be different; quite often it is necessary to rebuild an already completed building. When choosing a room in which the bathroom will be located, you should follow the recommendations:
- the toilet should be located next to the living room, on the floor below it, but not above it;
- one of the walls should be external, which will simplify the creation of ventilation;
- in a multi-storey building, bathrooms are installed one above the other, this will facilitate the laying of communications and their subsequent maintenance.
The dimensions of the room are determined individually for each specific project. This is influenced by a number of factors:
- type of bathroom (separate or bathroom with toilet);
- number of bathrooms;
- dimensions of a residential building;
- physical characteristics of people.
Important! When planning a bathroom, it is necessary to proceed from construction standards. The dimensions of the toilet must be at least 0.8 × 1.2 m, the size of the toilet with washbasin must be 1.6 × 2.2 m. A full bathroom with a bathtub can be located in a room measuring at least 2.2 × 2.2 m.
It is mandatory to make a schematic drawing of the room allocated for the bathroom. The dimensions of the plumbing fixtures and their installation locations are marked on it. It is also important to consider the location of the pipelines. The bathroom must be planned in such a way that the distance from the toilet to the sewer riser does not exceed 1 m, and from the bath – 3 m. Otherwise, you cannot do without pumping equipment.
In the case of a country house with several floors or a cottage with an attic, it is worth considering the option of placing a toilet and bath under the stairs. This will make it possible to significantly save space without sacrificing convenience. The bathroom can be attached to the main building, since the design of a wooden house makes this easy to do.
Features of arranging a hygienic room in a wooden building
An important feature of arranging a bathroom in a wooden house is the waterproofing of the room. The porosity of wood causes it to constantly absorb and release moisture, so insulating it from the high humidity of the bathroom is mandatory.
Despite the success of protecting the tree from steam, it still absorbs water from the atmosphere, so it is in a constant mode of expansion and contraction. This produces linear movements of the entire structure of the house, so the bathroom is integrated into the house on the basis of a sliding frame. This method eliminates the interaction of the bathroom with the main structure of the house, which will protect its owners from the destruction of hard and fragile elements of the interior decoration of the room.
Supplying water to a bathroom in a wooden house
Having chosen a suitable place in a wooden house for arranging a hygienic room, you should proceed to the issue of supplying the appropriate communications to it. The easiest way to connect a bathroom is in a wooden house, the planning of which is at the initial stage of implementation. An important point in this matter is the choice of material from which the pipes are made.
It should be remembered that wood is very sensitive to moisture, so it is recommended to exclude metal pipes from the water supply system, on which condensation constantly forms. Plastic products must be used.
To maintain the integrity of the wooden elements, it is necessary to ensure their minimal contact with the pipes. It is also recommended to use thermal insulation for pipes and clamps with rubber gaskets.
Creation of a water supply system
Considering that the house is built from wooden beams, special importance should be given to the method of draining water from the bathroom. This is due to the strong shrinkage of the log house. The installation and water supply pipe systems must take into account this feature of wooden buildings. For such purposes, metal-plastic pipes are often used. This is due to their resistance to deformation. The installed pipeline must be secured with clips or clamps.
We should not forget about protecting pipelines from low temperatures. To do this, it is necessary to use thermal insulation materials. They cover not only the pipes, but also the base of the floor in the bathroom.
Wooden surfaces do not cope well with moisture. This fact is undeniable. To protect the wooden floor in the bathroom, it is necessary to provide for the installation of a drain valve in advance. It will not allow excess moisture to linger in the room.
The optimal system for draining water in a wooden room is a drain with a dry seal. This part is a plastic float that blocks the drain hole after the water has drained. When equipping a bathroom in a wooden house, this device is optimal. It can not only prevent the accumulation of water, but also prevents the penetration of unpleasant odors into the room from the sewer. This system should be installed in every bathtub.
Attention! When installing such a drain, the floor must be laid at a slope in its direction.
Sewage connection
The wooden structure of the house is very sensitive to leaks, so particularly strict requirements are put forward for sewerage in such housing. You should choose reliable drain systems with strong joint locks.
An important point is to prevent the drain from freezing. If pipes pass near ventilation ducts, then in severe frosts outside, severe cooling of the drain may occur. In such cases, thermal insulation is used, as well as drainage as far as possible from the street, digging it as deep as possible into the ground.
Organization of ventilation
Air exchange in the bathroom plays an important role in maintaining the cleanliness and integrity of finishing materials. Here it is necessary to ensure effective air flow from the main room. To do this, select doors with holes at the bottom, allowing air to enter into the lowest point of the bathroom.
To draw air from the house into the upper part of the wall opposite the door, an exhaust hood is mounted. As part of fire safety regulations, this device is equipped with a special valve.
Air exhaust is organized directly to the street, or through a channel passing under the attic.
Ventilation system
For natural exhaust, you can make a hole in the outer wall. A bent metal pipe is connected to it. Its upper end should be located above the roof level. A metal cone is installed to protect against precipitation.
Natural ventilation can be provided in the finished ceiling cladding. To do this, you need to cut a hole above the toilet. To increase air exchange, you can make an additional outlet in the opposite corner. All openings are covered with decorative grilles, matched to the main design of the room.
Forced ventilation is provided by installing special devices and systems. They are installed inside the toilet room.
Instructions for self-arrangement of a bathroom in a wooden house
In order to successfully provide a wooden house with a bathroom with a toilet, or separate toilets, it is not necessary to resort to the help of specialists. By following the recommended steps, you can arrange a bathroom in a wooden house with your own hands:
- Determine the location of the bathroom;
- Organize drainage;
- Provide ventilation;
- Connect the water supply;
- Ensure waterproofing of the room;
- Install plumbing;
- Finish the work done.
Despite some difficulties associated with arranging a bathroom in a wooden house, this task is within the power of even the homeowners themselves. A variety of ways to organize and design the interior allows you to make the room as ergonomic and comfortable as possible.
Communications
Installation of communications in a wooden house also has its own characteristics. The first thing that a master planning the supply of water and drainage of wastewater should remember is that wood is subject to seasonal fluctuations. During operation, the building sags and the length of the walls changes noticeably.
This does not mean that it is impossible to make warm toilets in village houses, it just requires a special approach to laying internal communications. To do this, damping devices are used or gaps are left to compensate for shifts in wooden structures.
Work begins with the sewer. It is better to use a plastic pipe with a diameter of 100–120 mm for this. A gutter is made in the foundation into which the drain is placed. Under no circumstances should the pipe be routed through walls; it must rest on a stable foundation. Inside the house, the riser is secured using elastic hangers; when passing through the walls and ceilings, holes are cut with a margin.
Most likely, the sewer outlet will have to be insulated. The need for this activity is determined by the local climate and the depth of the pipe. It should lie below the soil freezing level.
Next, the water supply is installed. The main requirement for it is complete tightness. Pipe joints must be visible. You cannot hide the joints inside the walls. This will not allow you to notice the leak in a timely manner and take measures to eliminate it. In the future, the pipelines can be closed with a box, providing technological hatches in it.
