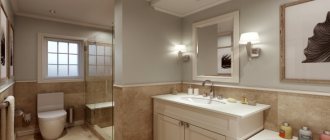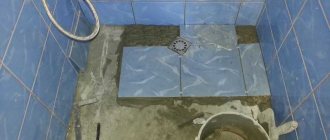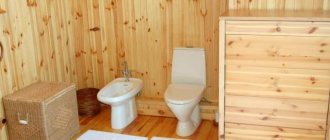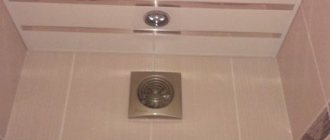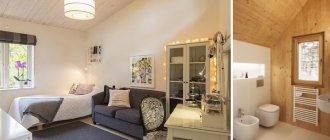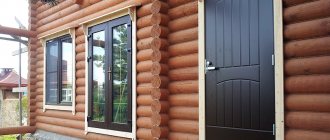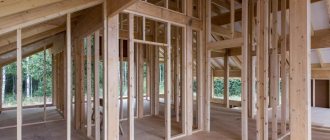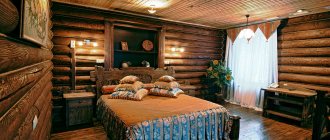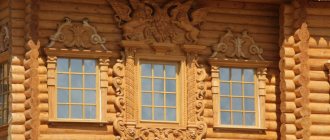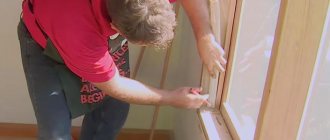Bathroom Features
The bathroom has its own microclimate. High humidity and constant temperature changes are normal for this room. The selected finishing material should protect walls and other surfaces from the effects of this environment, and at the same time create a cozy atmosphere, because the owners spend a significant amount of time in this room. To avoid the formation of mold on the walls, surfaces must be waterproofed.
Humidity in the bathroom is one of the main problems for wooden houses
Dampness in the bathroom provokes the formation of mold, which can migrate to other rooms along adjacent walls. They are problematic to remove, so waterproofing plays an important role.
Based on the selected type of finishing materials, the type of waterproofing is selected.
For maximum protection of walls from dampness, choose one of the following options:
- Coating . These are mastics and emulsions of various types that cover the surface of the walls. With their help you can create a completely waterproof coating. They are applied with a special roller in several layers (2-3). Each layer is applied every few days.
- Stick-on . Sold in construction stores in rolls or sheets. The waterproofing sheet is applied one on top of the other, and the joint is sealed with waterproof putty or sealant.
- Impregnating . The walls are treated with a special liquid, it is applied in several layers. After the first application, you must wait until the composition is absorbed, and after 1-2 days, repeat the treatment of all surfaces.
Dampness in the bathroom causes mold to form
Ventilation arrangement in the bathroom
To make a supply and exhaust ventilation system in the bathroom with your own hands, you need to follow these steps:
- We fix two air ducts under the ceiling. One of them will be used to pump air into the room, and the second will be used to remove it. Then we remove outlets from each pipe in different corners of the room;
- At the ends of the outlets we make special funnels, into one of which a fan will subsequently be installed. The second will then be closed with a metal decorative grille;
- After the final finishing of the ceiling is completed, we install a fan and a ventilation grille in the prepared funnels. This procedure should not be carried out until finishing work is completed, as this can create a number of difficulties.
Exhaust fan for the bathroom, waterproof, duct type
Ventilation
Electrical equipment for forced ventilation in the attic
Water supply installation
Houses made of wood shrink significantly, so before installing a water supply system, you need to take care of its flexibility. It is because of this property that it is recommended to use metal-plastic pipes for a bathroom in a wooden house.
They are laid taking into account possible shrinkage and must be fixed with special rubberized fasteners (can be replaced with clamps for plumbing equipment). Next, the pipes (and the base of the floor) are insulated using thermal insulation materials.
Cozy bathroom in a wooden house
To prevent premature rotting of floorboards, it is also important to provide a practical drain to remove excess moisture into the drain. For such purposes, a drain track with a dry seal is often used. Another purpose is to protect against unpleasant odors from the sewer system.
The presence of a drain in the bathroom must be provided for at the planning stage. It is important to make a slight slope so that the water flows down the drain faster.
Classic style
Wood is afraid of moisture, and one of the most serious problems in a bathroom in a wooden house is condensation on the pipes.
To prevent damage to walls, you must follow several rules:
- Give priority to plastic over metal pipes. Plastic is a less thermally conductive material, so less condensation forms on it.
- It is necessary to completely eliminate contact between the surfaces of walls and pipes.
- To secure the pipes, you must use rubberized clamps.
Gray room
It is also worth considering the requirements for sewerage in wooden houses. All connections must be tight. Leaks can be detrimental to wooden floors. Freezing of pipes can also cause problems. To avoid freezing of water pipes in sub-zero weather, it is recommended to bury them in the ground. The depth depends on the level of soil freezing individually in each region. Before burial, the pipes are wrapped in thermal insulation material, usually glass wool.
Preparing walls for finishing
A bathroom in a wooden house, like in any other, is usually tiled. If the house is made of timber, logs, or made using frame technology, you cannot immediately stick tiles on the walls - the surface does not allow it. The walls under the tiles are sheathed with moisture-resistant sheet material:
- Moisture-resistant GVL.
- Aquapanel from Knauf.
- Moisture resistant plywood.
Option for finishing a bathroom in a wooden house
Fiberboard and gypsum fiber board are also used, but for the same reasons (warping and fragility) it is undesirable to use them. The sheet material is attached to the sheathing, which can be made of a galvanized metal profile for gypsum board or wooden blocks. When using bars, they must be treated with antiseptic compounds.
Lathing made of wooden blocks is usually made to match the wood cladding (a bathroom in a wooden house can be sheathed with wood and then impregnated with protective compounds). They try to make a frame from a galvanized profile under the tiles. But this is not the rule. It’s just easier to attach wood to wood, and it’s easier to install gypsum fiber board and other sheet materials to galvanized sheets.
How to make a sheathing
When making lathing in a wooden house, it is worth remembering that it constantly changes dimensions. Several years after construction, it actively shrinks and takes on operational dimensions. But even then, throughout the entire period of operation, it changes slightly in size. This phenomenon is called seasonal fluctuations. Therefore, you should not firmly fasten the sheathing - it can break and all the finishing will fall off. If you do the finishing without taking this feature into account, the bathroom in a wooden house will be a source of problems - the tiles from the walls will crumble or burst.
Therefore, the sheathing strips are made a little shorter so that they do not reach the floor and ceiling. The second point is that they are not attached directly to the wall, but through special devices. For fastening wooden blocks there are metal corners with slots on one of the shelves. These are the fastenings for the floating sheathing device (pictured on the left). They are rigidly attached to the sheathing bar, and to the wall of a wooden house - through a slot using a self-tapping screw with a large flat head or a bolt with a washer. It turns out that when the wooden wall moves vertically, the sheathing on it will be in the same position.
Bathroom in a wooden house: how to make a floating lathing
The second way to make a floating sheathing in a wooden house is to make several through cuts about 10 cm long in the block using a hand router. Through this cut, fix the beam to the wall using the same wood grouse with a washer. To prevent the bolt head from sticking out, use a router to make a recess. Its depth is equal to (or slightly greater than) the height of the bolt head, and its width is the size of the washer (pictured on the right). For a newly built house, the fasteners are installed in the upper quarter of the cut, for an established house - approximately in the middle.
The procedure for arranging bathroom walls in a wooden house
As for galvanized profiles, they are attached to the same corners for floating sheathing. The second option is perforated hangers. This type of fastening is not as reliable, but still allows some freedom of movement. Perforated hangers can be used in an established wooden house where movements are already small.
Tile base
Moisture-resistant sheet material is attached to the sheathing. The priority here is moisture-resistant drywall. Sometimes it is fixed in two layers - to increase the load-bearing capacity and for better heat and vapor insulation. Before laying the sheets of the second row, the joints of the first are puttied, and the gypsum board itself is positioned so that the seams of the two rows do not coincide.
But this is still a gypsum board - an imperfect base, since both cardboard and gypsum are hygroscopic, and their absorbency is reduced by impregnation. Therefore, for greater reliability, moisture-resistant plasterboard is also impregnated with a protective compound. For example, FLACHENDICHT. This is a waterproofing material that is specifically designed for waterproofing gypsum plasterboard and other gypsum bases.
The frame is sheathed with moisture-resistant gypsum board
You can also use Aquapanels from Knauf. They are made on the same principle as gypsum plasterboard, but the core is cement with filler, and the “wrapper” is fiberglass. Both materials are not afraid of moisture without pre-treatment. Their difference is that they are made absolutely smooth, without recesses along the edges that gypsum boards have. They are joined end-to-end, and a special adhesive composition is applied to the joining edges. Immediately after installation, the surface is smooth and ready for further finishing. You don't even need to putty it. Moreover, one side of the aquapanel is made smooth - for gluing wallpaper or painting, and the second is rough - for laying tiles.
You can also use moisture-resistant plywood, GVL, as a base for tiles on walls in a timber or log house. They are also attached to the frame, leaving gaps in the seams, which are filled with silicone non-drying sealant.
Bathroom finishing
For many owners of wooden houses, reliable material for finishing the bathroom becomes a serious problem. Due to the specifics of the room, it must not only be beautiful, but also resistant to moisture and aggressive chemicals. Both qualities are united by tile - it is a reliable material, which is distinguished by a wide selection of tiles of different shapes, sizes and textures.
We choose reliable materials
Fragmentary finishing is common. This method allows you to beautifully decorate the room and at the same time zone the bathroom. For example, in places where the surface most often comes into contact with water, it is necessary to lay out tiles, and the rest of the room should be decorated with wood material.
Floor
For the bathroom it is necessary to install an additional reinforced floor. Wood, especially in a humid environment, does not like constant changes in the load on one zone. And in the case of a bathroom (water significantly increases the mass of the bathroom itself and increases the load on the floor), the risk of premature destruction of the floors increases.
Refreshing the interior of a snow-white bathroom
Therefore, reinforced boards are laid for bathroom floors. They are distinguished by an increased cross section. Also, before installing the bathroom, you will have to lower the floor level by at least 10 cm to install screed, lay communications and waterproofing.
The following materials are suitable for floors in the bathroom of a wooden house:
- tile;
- mosaic;
- linoleum;
- moisture-resistant laminate;
- tree.
Reinforced boards are laid for bathroom floors
According to statistics, porcelain tiles are most often used for these purposes. This is a durable and beautiful material that does not require much effort in care, and perfectly withstands the effects of moisture and household chemicals.
To install porcelain stoneware, a screed of cement and sand must be made. Such materials are only allowed to be laid on a stable and perfectly level floor, and wooden boards do not meet these requirements.
Before making a screed, it is necessary to strengthen the floor coverings. Otherwise, due to the additional load from the cement, the floor may simply fail. At this stage of work, it is also necessary to install heated floors, if this is provided for in the plan.
Rugs as a bright decorative element
It is also necessary to install two-layer insulation under the screed to protect the subfloor from moisture.
Only after the preparatory work has been carried out is the finishing material laid.
Wood can also be used and will help support the overall style of the bathroom. It is important to choose the right types of wood to ensure the floor lasts longer.
Teak is great for pitch surfaces. It is inexpensive, and the essential oils in the wood increase its resistance to moisture. After installing such a floor, be sure to fill all the cracks with a special sealant.
Tiled walls
Larch is also suitable as a bathroom floor due to its moisture resistance. The third option: thermowood, which is processed with hot steam under vacuum conditions (it is not susceptible to mold).
It is not necessary to make a screed for a wooden floor. It is enough to lay a moisture-proof coating.
Another option is laminate . It is durable, performs well in typical bathroom conditions, and retains its qualities for a long time. The variety of board designs allows you to choose the appropriate laminate color.
Linoleum is a waterproof, inexpensive and durable material.
To install it, you will need to first lay waterproofing. The joints are sealed using hot welding.
In the style of minimalism
Glue plug . The peculiarity of the material is that it is completely environmentally friendly. Before installation in the bathroom, it must be coated with several layers of varnish. The material is rough to the touch and is not afraid of moisture and sudden temperature changes. The disadvantage of this adhesive plug is the high price.
Walls
Before finishing the walls, waterproofing must be carried out. To do this, you can use rolled waterproofing or a special composition. If the walls are treated, then they can be left in their original form. This will be a cozy and natural design option.
Another option is finishing with plastic panels . This material perfectly withstands moisture and exposure to aggressive chemicals. An additional benefit is ease of maintenance.
Beautiful bathroom with stone sinks and toilet
Tile is a classic option . A variety of tiles for the bathroom (ceramic, porcelain stoneware, mosaic, etc.). We have already talked about zoning a room using tiles. Combining several finishing materials is both a practical and aesthetically attractive option.
Ceiling
In the bathroom of a wooden house it is necessary to install a suspended ceiling. It acts as a kind of protection: there will be an air cushion between the ceiling boards and the finishing material, which prevents moisture from penetrating onto wooden surfaces.
Harmonious combination of materials
From physics lessons we know that steam rises upward and settles as condensate on the first horizontal surface. An additional advantage of such a system is that the suspended ceiling will hide all the wires and the ventilation system.
All types of suspended ceilings are allowed for the bathroom. The profile is purchased for outdoor use. It is able to withstand high humidity and does not corrode.
You can use plasterboard as materials for a suspended ceiling in the bathroom, but it is important to buy plasterboard that can withstand moisture.
Bright, beautiful bathroom
It will be interesting:
Acrylic or cast iron bathtub: Pros and cons (160+ Photos). Which one is better to choose?
Bathroom design in Provence style - tender romance for body and soul (205+ Photos)
Decorating the bathroom with artificial stone: Washbasin, countertop, shelves. Features of using the material
Design of a Bathroom with and without a Sink: Choosing furniture (165+ Photos). What to give preference to?
Options for finishing a bathroom with tiles (175+ Photos). We create a design that will be remembered
Bathroom lighting
The best lighting option for the bathroom is halogen spotlights . They are suitable for illuminating the entire surface and help zone the space. They don't take up space. The soffits look harmonious in the room because all the wiring is hidden behind the suspended ceiling (this guarantees the wiring is protected from moisture).
Sconces are another option for lighting fixtures . They are not recommended to be installed as main lighting. You can combine sconces with spotlights to make the lighting bright and interesting. You can install a sconce, for example, near a washbasin or toilet.
Ideal for a country house
How to make a floor
The floor in a bathroom in a wooden house can be made of any waterproof material. Traditionally, this is ceramic tiles or porcelain stoneware, but you can put linoleum (an economical option), PVC tiles (the quality and characteristics of the coating are similar to commercial-grade linoleum), adhesive plug (it is 100% airtight, as it is covered with several layers of varnish). You can even make a wooden floor, but the board will need to be treated with special compounds and care must be taken to ensure ventilation of the underground space.
Bathroom in a wooden house - room for imagination
All coatings except wooden boards are compatible with heated floors. This can be water or electric heating. Only when choosing a floor covering, pay attention to its compatibility with heated floors. In this case, it is better to take ceramic tiles that are not very thick - to speed up the heating of the array, but in principle, any one is suitable. The characteristics of other materials must indicate compatibility with heated floors.
A bathroom in a wooden house is most often finished with tiles. In any case, the floor is made mainly from this material. It is practical and easy to care for. Ceramic floor tiles or porcelain tiles can be laid on a cement or dry screed. Moisture-resistant plywood, gypsum fiber board, and chipboard are used as a base for dry screed. There is also a new material that can be used in dry screed - Aquapanels from Knauf.
If necessary, you can lay a film heated floor on a dry screed, and the selected finishing material on top. You can lay water heated floors or cable mats in the cement (you can just use a heating cable). It is not advisable to use a film floor in a screed, since the film in concrete quickly breaks down and heating simply stops working.
How can a bathroom be made in a wooden house?
For all other types of bases, these two types of base can also be used. There is only an additional requirement for the screed: for linoleum, PVC tiles and cork, the base must be strong and level. The permissible deviation is 2 mm per 2 meters. Therefore, a regular screed is also filled with a self-leveling mixture. Otherwise
Cement screed on wooden floor
Typically, finishing the bathroom begins after the subfloor is ready. If you decide to make a cement screed, the procedure is as follows:
- A waterproofing roll material is laid on the base. This can be rolled Gidroizol or other similar materials. Thick polyethylene film (density 250 g/m or more) is suitable as an economical option. Waterproofing is installed according to all the rules: with overlaps of one sheet over another, carefully gluing the joints with mastic. In addition, the material extends about 20 cm from the walls (they are also coated with mastic).
Waterproofing laid on the subfloor and screed poured over it
- A reinforcing mesh is laid on top of the waterproofing. Since the room is small, a ready-made reinforcing mesh made from a rod 5-8 mm in diameter is sufficient. You can attach water heated floor pipes or a heating cable to this mesh.
- The mesh is placed on special stands (pebbles about 3 cm high can be used). The point is that the reinforcing mesh should be in the thickness of the concrete and not rust, and a 3 cm layer of concrete can protect it.
- Fill with concrete and level. The minimum thickness of the concrete screed is 5 cm.
After the concrete has gained strength (one to two weeks depending on the temperature), you can glue the tiles to the floor or lay a suitable other type of flooring.
There are some other points. To avoid water flowing between the screed and the wall, it is advisable to first seal the joint around the perimeter with waterproofing tape (available from Knauf), or you can coat it with liquid waterproofing. The next point: before starting to lay the tiles, the surface is dust-free (cleaned well with a vacuum cleaner), then primed (for cement bases under the tiles). The soil reduces the absorbency, which allows the glue to gain strength rather than dry out due to the fact that all the water has gone into the concrete. In this case, a bathroom in a wooden house will not create problems for its owners - the tiles on the floor will lie for years and will not bounce off.
Dry screed
To make a tile floor in a bathroom in a wooden house, it is not necessary to use cement. You can make a so-called dry screed. Moisture-resistant sheet material is laid on the subfloor. It can be plywood, chipboard or gypsum fiber board. The best option is plywood with a thickness of at least 14 mm. Chipboard can also be used, but it is more susceptible to warping when humidity increases. GVL has not shown itself very well in operation - it does not tolerate shock loads well (it can crack upon impact). Therefore, it is advisable to still lay plywood.
This is how to lay plywood on the floor correctly
It is laid staggered so that the seams do not match. A gap of 3-4 mm is left between the sheets. It is needed to compensate for thermal expansion as the temperature rises. Fasten the plywood along the perimeter with nails to the subfloor, then in the middle in a checkerboard pattern (the distance between the fasteners is about 15 cm). The seams are sealed with a moisture-resistant sealant, which does not become rigid after drying.
Since tiles require a rigid base, a second layer of the same plywood is often laid. They lay it according to the same principle - with staggered intervals, but so that the seams of the first and second layers do not coincide. The rules are the same, only the second row is attached to the first, and not to the subfloor.
A waterproofing tape is glued along the perimeter of the made base (Knauf has it). In addition, even though plywood is moisture resistant, it is advisable to cover it with a layer of liquid waterproofing. Just choose the composition on which you can lay the tiles. After drying, you can immediately begin laying the tiles.
Choosing plumbing fixtures and furniture
The choice of furniture and fixtures leads to the completion of the bathroom design. At this stage, you should be guided only by your wishes. You only need to take care of strengthening the wooden floorboards so that they can withstand the load of a full bath.
A standard set of plumbing fixtures for comfortable use of this room:
- toilet (for a combined bathroom);
- sink;
- bath or shower.
What types of equipment to choose and how to place them in the room depends on the size of the bathroom.
The choice of furniture and fixtures leads to the completion of the bathroom design
For a large room, you can choose a corner bathtub, or place it in the middle of the room.
If the floorboards are not reinforced, to reduce the load on the floors, plumbing fixtures are placed along the wall.
For a small room, it is more important to choose a shower stall that will save space. And if you choose a wall-hung toilet, you can save another couple of centimeters of usable space.
The sink in the bathroom should be deep; if the area of the room allows, you can install a double sink. Additional furniture and accessories are also important in the bathroom. Additional elements should match the interior of the room, but it is also important that they are useful.
Relaxing atmosphere
If the room is spacious, you can place a closet for linen and towels, shelves or a chest of drawers for toiletries. A mirror is an essential element of the bathroom. If there are children at home, do not forget to have a special ladder that will help them easily reach the washbasin.
Thoughtfulness of all details is the advantage of any room. A heated towel rail or hooks for towels and bathrobes must be installed in the bathroom. A full-length mirror will be an effective element of the interior.
Don't forget about the laundry basket. In a spacious room it can be a separate interior detail. In a small room, the laundry basket is usually hidden in the closet.
When it's spacious but cozy
It is important to remember that many of us also have household appliances in the bathroom: a washing machine and dryer. It also needs to be conveniently placed so that there is open access to it. The laundry basket should be located nearby.
Selection of plumbing
A responsible, but very pleasant stage, signaling that the repair work is at the finish line. For the bathroom of a wooden house there are practically no restrictions on the installation of any plumbing equipment. The minimum set of necessary elements consists of: a washbasin, a bath or shower stall, a toilet (if the bathroom is combined). When choosing plumbing elements, you only need to take into account their weight, since large loads on the wooden floors of the house are undesirable.
Ventilation
Ventilation in the bathroom is required. It will get rid of excess moisture and slightly stabilize air humidity.
In a wooden house, it is recommended to install powerful exhaust systems; exceptions are only appropriate in rooms with a small area.
Option for a large house
Most often, a supply and exhaust ventilation system is used for the bathroom, which can be easily installed independently.
Such ventilation can be installed in two stages:
- We install two pipes around the perimeter of the ceiling. The first is for air supply, the second is for air removal.
- We make two holes in each pipe. These holes should be located in opposite corners of the room. Then one of the holes will be covered by a grille, and the other by an exhaust fan.
Small room in modern design
Communication system in a country house
Before you start arranging the bathroom, it is important to think through in detail the layout of communications and plumbing elements.
Organization of water supply
When installing a plumbing system, the following points must be taken into account:
- in order to reduce condensation, which negatively affects wooden surfaces, only plastic pipes are used;
- installation of pipes is carried out in such a way that they do not come into contact with wooden surfaces;
- plastic water tanks are thermally insulated with special polyurethane foam tubes.
When completing a wiring project, it is important to follow the recommended sequence of plumbing fixtures.
Sewage requirements
The main problem is that a ventilation shaft is installed under the village houses. It is for this reason that in winter there is a high probability of sewer pipes freezing.
Sewerage installation, tee (series) wiring
Burying sewer pipes in the ground will help avoid this.
Also, special attention should be paid to sealing the joints of sewer system pipes
Any leakage threatens to destroy wooden surfaces.
Features of the electrical network arrangement
When installing electrical wiring in such a room, you must remember that high humidity promotes rapid oxidation of uninsulated contacts. As a result, the resistance of materials increases, and a critical temperature leads to fire.
Sockets in the bathroom are covered with special moisture-proof covers.
Installation of sockets is carried out as far as possible from taps and showers.
The wiring is laid by securely connecting the cables and covering the electrical wiring with special metal pipes
How to arrange ventilation
A properly organized ventilation system will help prevent the appearance of mold and mildew and preserve wooden surfaces.
In a wooden house, a gap under the door or special grilles at the bottom of the door will help ensure the necessary air flow.
To remove air outside the log house, a ventilation duct is built.
Hood for bathroom and toilet
Waterproofing
The log quickly collapses under the influence of moisture. High-quality waterproofing of surfaces will help prevent the development of this process.
The following waterproofing methods are most often used in a wooden house:
- Pasting. Roll materials impregnated with bitumen are used. Attention: adhesive waterproofing is carried out only on perfectly flat surfaces.
- Painting. The method involves applying several layers of bitumen varnish to a wooden surface.
- Plastering. The technique involves applying several layers of plaster, topped with polymer compounds.
- Backfill. Waterproofing the floor is carried out by covering it with waterproofing material.
We need waterproofing of the bathroom floor and perimeter walls to a height of 20 cm from the floor
How to highlight the bathroom design?
Wood finishes pair beautifully with modern furniture. The harmonious combination of rustic simplicity of wooden finishing panels and stylish modern furniture looks very beautiful and interesting. Glass shelves and tables, a cabinet with a porcelain stoneware top, metal elements in the decor, all this goes perfectly with the wooden finish.
Attic option
Furniture made from the same wood will look good. It will create a more comfortable and homely environment. Today's market presents a lot of interesting wooden furniture that will become the highlight of the room: wicker laundry baskets, shelves and whatnots.
Any wooden furniture requires pre-treatment with protective agents. You can find already processed decor, or simply coat the furniture with varnish, enamel or primer.
This style is always in fashion
You can also purchase furniture made from sustainable wood. Oak resists moisture best. Oak furniture can last a long time in a humid environment without pre-treatment.
Professionals give recommendations without which it is simply impossible to create a comfortable environment in the bathroom:
- When choosing a color palette to decorate a room, you should stick to the golden mean. Too many dark shades, or, conversely, an excess of flashy colors will only irritate.
- The walls and ceiling in the bathroom (only in the bathroom) can be made the same color. Or make a smooth transition from one color to another without separating the ceiling line.
- Waterproofing is a mandatory stage in finishing a bathroom in a wooden house.
- For finishing it is recommended to use several materials. For example, the lower part of the wall is decorated with plastic panels or tiles, and the upper part is decorated with lining.
Waterproofing is a mandatory stage in finishing a bathroom in a wooden house.
Suitable Bathroom Styles:
- Classic . This style is always in fashion. It is distinguished by an abundance of decorative elements, smooth flowing lines and elaborate furniture. For this style, a large full-length mirror in a thick wooden frame and wooden furniture are suitable.
- Minimalism . The opposite of the previous option. A minimum of furniture is used, and only the essentials. Clear shapes, strict lines. Calm monochromatic colors.
- Country . Warm shades and wooden furniture are used. Country is great for the bathroom due to its simplicity and elegance.
- Antique . In a wooden house, this design will look as harmonious as possible. Curtains with floral patterns and heavy fabrics, shabby wooden furniture are chosen, and pastel shades are used for decoration.
- Modern . Exquisite room design, combining clear and light lines. Repeating elements, the use of modern materials, a harmonious combination of beauty and comfort.
- High tech. The use of glass, wood and steel is implied. The style is characterized by unusual shapes and sizes.
I want to spend a lot of time in a room like this.
Ceiling finishing
The ceiling in a bathroom in a wooden house should have the following characteristics:
- do not allow moisture to pass through;
- be resistant to fire;
- absorb extraneous sounds;
- do not emit unpleasant odors and substances.
The best option, which meets all the necessary requirements, is a suspended ceiling. In addition to excellent consumer qualities, it successfully hides all communications and a sufficient number of ventilation holes can be installed in it.
The choice of style, color and texture of the ceiling in the bathroom is limited only by personal taste and financial capabilities.
Layout ideas
In a private home there are many interesting options for where to place the bathroom. In two-story houses, it is customary to install the bathroom on the second floor, next to the bedrooms.
Arranging a bathroom in the attic is an interesting option. This room is not very comfortable for a bedroom or office, but it is perfect for a bathroom.
A combined bathroom is often found, but many consider this option inconvenient. To allow two people to use a shared bathroom at the same time, you can equip it with a partition or hang a curtain.
Simple design using light colors
Many people recommend setting aside a separate room for the bathroom so that there is no unnecessary furniture (linen closets, household appliances, etc.). Leave as much space as possible in the bathroom.
It is advisable to choose a room without windows. They will be superfluous in this room. If there is still a window, you need to choose a thick curtain, install blinds on the windows, or choose some other covering option to hide your family from prying eyes while swimming.
High tech style
The procedure for arranging a bathroom in a wooden building
When asked how to make a bathroom in a wooden house, qualified craftsmen give specific recommendations. By following these practical tips, you can competently and quickly equip such a bathroom, thereby extending its service life and the convenience of staying in it.
Often, in addition to the main bathroom, additional guest restrooms are installed in the house. When designing them, it is necessary to mark the equipment installation points in advance. It is better not to design a bathroom next to the toilet and kitchen; it would be more appropriate to arrange the restroom next to the bedroom or between two adjacent rooms.
Before you begin installing or reconstructing such a bathroom, you should draw up a preliminary design for communications and the placement of plumbing in the room. When compiling it, you need to take into account the number of household members.
You will receive a completed interior only if you draw up a preliminary project and think through all the nuances
Before purchasing building materials, plumbing fixtures and related products, it is necessary to carry out the following preliminary work:
- measure the dimensions of the room;
- choose material for sewer pipes;
- establish the future location of valves, water pipes, sewerage and ventilation systems;
- plan wiring and lighting installation;
- determine the indentations of plumbing fixtures from the walls;
- conditionally place plumbing fixtures.
As a rule, the bathtub is mounted in such a way that its long side is located close to the partition. If the dimensions of the room allow, you can place it in the center. Then it is better to lay communications to the bathtub under a specially made podium. It is recommended to free up a space of 700–1000 mm near the bathtub to make approaching it as convenient as possible.
The model of the shower box is not particularly important, but the corner configuration with sliding glass doors will save the most useful space.
It is recommended to place hooks, hangers and heated towel rails at a distance of no more than 700 mm from the bath or shower.
It is recommended to install the toilet in such a way that there is at least 600 mm of free space in front of it.
The sink is usually suspended approximately 800mm from the floor tiles. But you should take into account the height of your household so that using the washbasin is convenient for everyone.
It is necessary to take into account the degree of hydrophobicity of finishing materials
Finishing a bathroom in a wooden house, photos of samples of which can be seen in the gallery of this article, should be carried out using materials that do not allow moisture to pass through. It is recommended to finish the floor with tiles, first laying a layer of waterproofing.
When planning the placement of lighting fixtures in the bathroom, it is worth considering the installation of additional spotlights, in addition to the main light source. As a rule, one lighting fixture mounted on the ceiling is used for main lighting. Local lighting is installed in close proximity to the washbasin and mirrors.
Expert advice
Professional advice will help make your bathroom practical and multifunctional. We'll tell you what you need to know to avoid making common mistakes:
- It is recommended to do the planning and zoning of the room in advance. Preferably at the stage of planning the house.
- Wooden floors must be secured before installing plumbing fixtures.
- Wood is a highly flammable material, and there is always a high level of humidity in the bathroom. The wiring in this room must be reliably protected from moisture penetration.
- In order to avoid causing a flood in the house, it is necessary to lower the floor level in the bathroom by 1-3 cm and equip it with a drain hole.
VIDEO: Ideas for those who are furnishing a home
Bathroom in a wooden house
Bathroom in a log house
Finishing a bathroom in a timber house
Protection of wooden walls from moisture is carried out during their rough finishing. It can be implemented with the following materials:
- sheets of moisture-resistant plasterboard,
- cement particle boards,
- sandwich panels.
Moisture-resistant plasterboard is used to level the surface of the walls and subsequently finish the bathroom in a house made of timber. Sheets of this material are mounted on the sheathing, which in the simplest case is a set of vertically located guides. They provide the creation of a gap between the wall and the drywall, which can be filled with heat or sound insulating material, and also used for laying communications. The main advantage of this finishing material is its low cost.
As an alternative to plasterboard sheets, it is permissible to use cement-bonded particle boards (CSP). Their main advantage is environmental friendliness. After the walls are covered with such slabs, the design of a bathroom in a house made of timber can be decorated with a variety of finishing options.
The sandwich panel consists of several successive layers, including noise and thermal insulation. This ensures maximum simplicity and speed of finishing walls with this material. The use of such panels allows you to create a strong base that can withstand the weight of the glued tiles. The disadvantage of this finishing material is its high cost.
When installing all these materials, it is necessary to take into account the change in the size of a wooden house depending on external conditions. For example, in cold and hot weather the height of the walls will decrease, and in the rainy off-season it will increase. Therefore, finishing materials should be fixed in a “floating” way, in which the wall can move freely relative to the rough finishing coating.
PHOTO GALLERY (more than 200 photos)
6.2 Total Score
Bathroom in the house Wood is a beautiful and environmentally friendly material. It allows you to create many interesting options for beautiful and functional bathroom interiors. Just choose your bathroom option in a wooden house, and enjoy every minute spent there. After reading the information, please leave your ratings and reasoning in the comments. They will be useful to other readers. Your opinion is very important to us. Thank you for your participation. We appreciate your every feedback and time spent.
Relevance of information
9.5
Availability of application
9
0
pros
- Durability of the material when used correctly.
- A wooden house is environmentally friendly.
- Some wood species emit aromatic oils and a pleasant aroma during use.
Minuses
- Additional work is needed to strengthen the floors and waterproofing.
- Limited options for placement of furniture and plumbing fixtures.
- High financial costs.
Add your review | Reviews and comments
In what style can you make a bathroom in a wooden house?
The style of the bathroom should be in harmony with the home. Wood can look luxurious without unnecessary accents. You should also remember about the materials used.
With an abundance of wood, a bathroom in the “Country” or “Provence” style automatically suggests itself. Wood on the floor, walls, ceilings, wooden shelves, stands and screens, woolen rugs and curtains with large patterns are always in fashion and conducive to spiritual comfort.
The fashion for “classics” never goes away. A minimum of metal, light shades, neat shapes and disguised lighting are well suited for those who love tranquility and versatility.
However, everything is in your hands and thoughts. You don’t have to adhere to any specific style, but choose the finishing materials you like and make the room ideal for yourself and your loved ones. And this is precisely the main thing...
