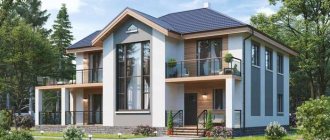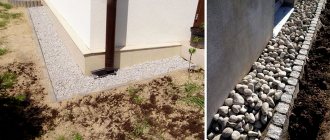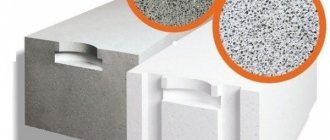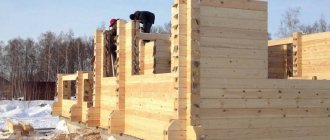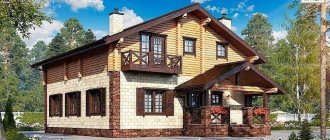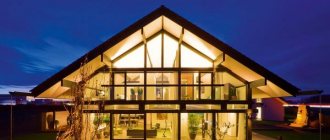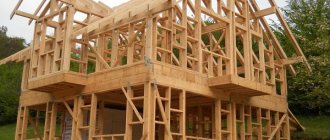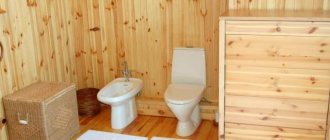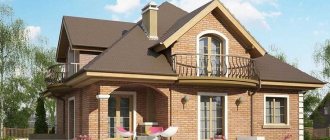Design
You can download “Assembly drawings of the Flagman log house” in pdf format and familiarize yourself with the layouts.
Despite the fact that today the design of wooden houses most often comes down to choosing a polished and balanced option from the contractor’s catalog, any project needs adaptation. It is necessary to decide on the layout and purpose of the premises and, if necessary, make changes to the floor plan.
An important stage of adaptation is the choice of foundation. In order to determine its type and make accurate calculations, it is advisable to conduct preliminary geodetic monitoring of the site, since some parameters of the foundation depend on the depth of groundwater, the type of soil, and the presence of quicksand.
In this example, the most suitable foundation, due to the large difference in the site, was chosen - a pile-screw foundation. The length of the piles along the façade is more than 9 meters. Pile 133 mm, pile wall thickness 6 mm;
Foundation, house frame and roof
The type of foundation is chosen depending on the type of soil, the proximity of groundwater, the depth of freezing and the topography of the site. In the construction of wooden houses they use: strip, column and pile. The choice of a suitable type is taken seriously, since this is the most important load-bearing element of the structure.
Pile ones are more often used, since they are economical and suitable for all types of soil, as well as strip ones, but they require the use of excavation work.
The frame of the house is built from wood materials of several forms: A rounded log has the same diameter along its entire length. This allows the necessary structure to be erected in a short time without the involvement of heavy equipment. The cracks are sealed with sealant. The profiled timber is processed to give it a suitable shape. It is quickly installed, and the presence of an accurate connection does not require caulking after shrinkage. Glued laminated timber is made from wooden lamellas joined under high pressure and profiled to the required shape. During operation, it does not change geometry, does not dry out, and has high strength. Before use, wooden structures are treated with antiseptics to ensure resistance to aggressive environments.
Installing a roof is a serious matter. It decorates and reliably protects the building, and the comfort in the house depends on it. They install different types and shapes of roofs. According to their geometric shapes they are:
- Gables symmetrical or with different angles of inclination.
- Hip with two large and two small (triangular) slopes.
- Half-hip in two variations, with different types of pediment.
- Tent roofs, like a type of hip roof with four identical slopes.
- Multi-pincers are complex in design, but create unique varieties.
- Broken ones, also called attic ones, increase the usable area of the house.
- Combined ones make up a mix of various types.
Preparing the site for development
After drawing up and approving the adapted project, a house kit is made from rounded logs. While it is being manufactured, the construction site needs to be prepared. Our specialists will carry out geodetic referencing and marking of axes, and will deliver the necessary materials, tools and equipment to the construction site.
If autonomous communications are planned at the site (well, septic tank, gas tank), we recommend planning them in advance or at least approving their location. Otherwise, situations cannot be excluded when the equipment is subsequently installed for technical reasons in a completely different place, and the inputs to the house have already been arranged in accordance with the original plans.
It is important to organize conditions for builders (houses, hygiene, food), take care of fire safety, and arrange a place for shipping materials and storing waste.
Foundation and communications liner
Installation of modern pile foundations occurs quickly, using special equipment. According to the technology, sand and concrete mixture is poured into the installed piles and the caps are welded. Next comes welding work. The top points of the pipes are leveled, additional stiffeners are welded to them, closed with plugs and cuts are made.
A 200x200 mm timber frame is installed on the finished metal frame along the top of the pile head, which is needed for uniform distribution of the load-bearing load and additional reliability of the geometry. At the end of the stage, communication pipes are laid in the places provided for by the project and brought to the level of the future floor of the first floor.
Choosing a foundation for a wooden house
A wooden house weighs much less than a brick or concrete one, and this is a significant advantage of wood. Consequently, you can significantly save on the foundation, since there is no need to make it deep and massive.
The foundation for a wooden house can be of several types:
- Strip foundation . It is laid around the perimeter of the building, repeating its shape, and under the internal partitions. Brick, flagstone or concrete blocks are used for construction. This type of foundation is suitable for heavy, large buildings.
- Columnar foundation . Such a foundation is most often built for houses made of timber. The design does not require a large amount of material. The posts are installed in pits along the perimeter of the building in increments of 2 meters.
- Pile foundation . This type of base is becoming increasingly popular, as it has many advantages: reliability, ease of installation, low cost. In America, such foundations have been built for many decades; they are also suitable for Russian conditions, which is why they have become widespread. Most often, two types of pile foundations are used - screw and bored.
- Slab foundation . A very material-intensive type of foundation that requires a large volume of concrete mortar and reinforcing mesh. Used for classic projects.
To choose the right foundation for a wooden house, you must take into account the soil parameters, groundwater level, climatic conditions of the area, geological parameters of the site and the characteristics of the structure itself - area and weight.
Wood processing and shrinkage
An important stage in the construction of a country house is the shrinkage of the house kit. A rounded log shrinks 6-9% In order for this process to occur correctly and evenly, it is necessary to carry out simple, but very important measures to protect the wood and the ends of the assembled house.
In all openings (doors, windows, arches), leave one or two logs that have not been removed - a dressing. Vertical load-bearing supports are equipped with compensators - adjustable supports, usually metal. They are placed in the gaps in the upper, supporting part of the pillars.
Shrinkage is a long process. To prevent wood from darkening and becoming damp under natural climatic conditions, all logs and beams must be carefully processed.
All ends of the house must be covered with protective compounds against cracking and the outer walls of the house must be covered with antiseptic coatings. When you contact our company, we will recommend, explain and show how different protective compounds differ from each other and which ones should be used correctly.
As a rule, such treatment is combined with fire protection.
Closing the outline
After completion of the main, most significant shrinkage, you can begin to close the outer contour. This stage of building a log house consists of the following substages:
- cladding and insulation of the foundation, installation of vents (ventilation holes) in it;
- arrangement and insulation of the blind area around the foundation;
- insulation of the log house (caulking, insulation of inter-crown spaces);
- arrangement of window and door openings, installation of windows and entrance doors;
- external roof lining, roof insulation, floor insulation, attic ventilation device, engineering wiring
Stages of construction of houses made of rounded logs
07.02.2018
Houses made of rounded logs are popular, and now you will learn about the main stages of building houses made of rounded logs.
Stage 1. Projects for the house and all its systems and elements are being developed.
Stage 2. Construction begins with the construction of the foundation. As a rule, strip foundations on bored piles are used. Making the foundation takes up to two weeks, and another two weeks are needed to gain strength.
Stage 3. A house kit is made from rounded logs in a factory. These works are carried out simultaneously with the construction of the foundation, which speeds up the construction process. As a rule, pine logs are used - they have an optimal price-quality ratio.
The diameters of the logs can vary from twenty to twenty-eight centimeters and greatly influence the appearance of the building, so the diameter of the log must be in harmony with the size of the house. It is worth noting that larger logs behave more reliably in construction.
Stage 4. Construction of a log house. Finished elements produced at the factory are delivered to the construction site. They have high manufacturing precision and meet specified requirements without requiring additional adjustment.
The delivered elements are assembled on the foundation. A board soaked in antiseptic is placed under the first crown. The logs are connected using wooden dowels. Jute flax is used as insulation, which is highly effective in such structures. At the same stage, floor beams are installed. Fixing ties are left in windows and doors.
All stages of the construction of houses made of rounded logs must be carried out with due care, but this stage is the most critical. Choose good developers and do not try to save on any work or elements.
Stage 5. Roof.
This stage is also quite responsible. Errors in installing the rafter system will lead to troubles and additional costs. Rafters, gables and purlins cannot be combined into one structure - problems will arise due to natural shrinkage. For example, crossbars may come off or cracks that are difficult to eliminate may form.
The most commonly used roofing materials are roofing tiles and metal tiles. They are beautiful, practical, go well with a wooden frame and ensure the durability of the roof. Tiles are suitable from natural materials, ondulin or similar materials from budget ones. Stage 6. Finishing
After the “power part” of a house made of rounded logs is installed, it should stand for six to eight months and, preferably, withstand the winter. After this, sufficient shrinkage will occur and the moisture content of the wood will normalize.
After this, finishing begins. The joints between the crowns are caulked, seams and cracks are sealed. Walls can be sanded and covered with tinted coatings.
After this work, the installation of windows and doors begins. The strings are cut off and casing blocks are installed.
A log house may undergo additional shrinkage. To compensate for distortions, gaps filled with insulation are left between the blocks and walls. They are closed with platbands.
Utilities are installed, finishing work is carried out, after which construction is completed and the facility is handed over.
Stages of construction of houses made of rounded logs Lesprom-Stroy
Stages of construction of houses made of rounded logs
Floor, ceiling and partitions after 6 months of shrinkage
In the closed circuit of the house, you can already begin lining the ceilings and laying the floor (at least the rough one). If the project provides for additional partitions, frames for them are usually erected directly on the subfloor.
When the internal volumes are obtained and all rooms are demarcated, the location and dimensions of interior and interfloor openings are specified. At the same time, ventilation shafts are erected, stoves and fireplaces, and chimneys are installed.
If the house was initially covered with a temporary roof for shrinkage, after this stage of construction of a private house, you can begin to finish the roof and equip the roof with snow retainers and a drainage system.
Communications layout
Before starting interior decoration, all the necessary communications are installed throughout the house: boiler rooms and boiler rooms are installed, electricity is drawn, heating, water supply, and sewerage are provided.
Only end-user equipment that can be damaged during repair work is left for the finishing stage - lamps, switches, sockets, radiators.
Joinery and finishing
At the initial stage of finishing work, immediately after finishing the floors, doors, stairs, window sills and slopes are installed, and free doorways and arches are lined. If necessary for the project, the carpentry and log walls are tinted.
The same thing, if necessary, is done outside. Facade finishing (painting of logs, platbands, decorative elements, fencing of verandas and balconies) can be done in parallel with the interior, before or after it. Further finishing depends only on the budget, the imagination of the owners, and the availability of an interior design project.
A common practice at the finishing stage is to create small forms from scraps of logs (for example, from taken out dressings) for the garden, veranda or even the interior.
wishes all future homeowners a safe wait for this enjoyable final stage of country house construction!
Ventilation and electrical wiring in a wooden house
To ensure comfortable conditions inside a living space, you need to take care of its ventilation. This is true for buildings made of any material - both concrete and wood. A proper wooden house needs a ventilation system for the following reasons:
- Wood is quite hygroscopic , so it is necessary to maintain an optimal level of moisture indoors. If it is exceeded, fungi and microorganisms will begin to actively develop in the damp wood and destroy it.
- Wood is a breathable material, but a high-quality and correctly constructed wooden house is a fairly airtight structure, so air exchange inside is forced.
- The ventilation system allows you to distribute the temperature , while the heat from the removed air is used to heat unheated rooms.
- As a result of human activity, carbon dioxide, heat and water are released into the environment , which cannot be effectively removed only due to the respiratory ability of the tree. Therefore, additional ventilation is required.
The design of wooden houses can provide for several types of ventilation: natural, forced, supply. Air exchange must be ensured in absolutely all rooms, especially in those where the greatest amount of heat and moisture is produced - the kitchen, bathrooms.
The simplest ventilation system is the natural type. To organize it, it is enough to make an exhaust and supply window in the wall. But often the owners of wooden houses do not limit themselves to this solution, but install forced ventilation. This system is able to provide optimal air exchange in a modern home, in which, as a rule, many household appliances operate.
A few words should be said about electrical systems. In a wooden house, electrical wiring can be installed in two ways - open and closed. In the first case, all cables and wires are laid on top of the walls and ceiling.
Closed wiring is hidden in building structures. This option is most often used as it is more aesthetically pleasing, despite the fact that it is more dangerous.
The risk of fire can be reduced by using special wood impregnations. But this method cannot be called absolutely reliable, since if a fire occurs, a wooden house will burn to the ground, even if treated with a fire retardant. Fireproofing impregnation slows down the spread of fire at the initial stage, so residents have little time to take action.
Exposed wiring doesn't look as nice, but since all its elements are visible, faults can be noticed faster.
