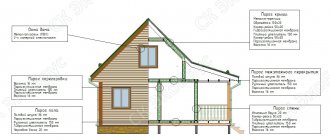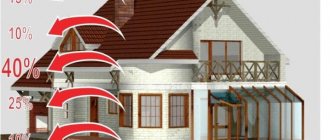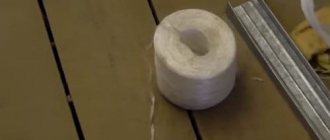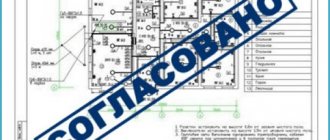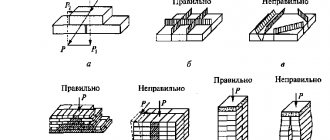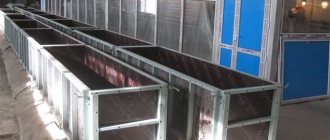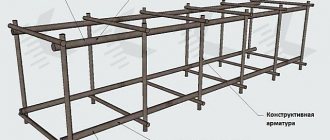Material advantages
The key positive properties of brick are:
- high strength;
- aesthetic appeal;
- good sound insulation properties;
- fire safety;
- resistance to negative temperatures;
- environmental safety;
- versatility;
- long service life.
It is possible to build both one-story private houses and high-rise buildings from brick, the main thing is to correctly calculate the thickness of the outer wall masonry. The material, without changing its own properties and characteristics, can withstand loads that are a thousand times greater than its own weight. Buildings made from it can last hundreds of years if all technological nuances of masonry are followed,
Features of masonry of various thicknesses
masonry walls of different thicknesses
The thickness of an ordinary wall made from a single wall element will be 25 cm. The construction itself must be carried out according to a special algorithm. It is important to perform the initial dressing specifically for vertical moments. A brick located in a vertical row must overlap the vertical seam (it will be formed from its “brothers” from the bottom row). The most popular types of installation systems are:
- in one row;
- in several.
In the first case, the lowest row will be laid with the spoon side out. But the row after it will also show the bonding surface. The transverse seam in this place seems to be shifted by a quarter of the brick, and the longitudinal seam by a whole half of it. With multi-row, not every available row is alternated, but done after several. Typically, for single ones, this method will involve tying off those that are nearby (this happens every six). When practicing using a thicker analogue of spoon rows, there can be only five.
Reference thickness parameters
The preferred thickness of brickwork depends on a complex of both interrelated and disparate factors. The parameter under consideration can be in the range between 120 and 640 millimeters (½ - 2½ length of the product).
Two-brick masonry is the most commonly used, but this applies to the temperate climate zone, while in Siberia and other zones where the climatic conditions are harsh, this will not be enough. The optimal thickness there is 640 millimeters.
The height of the building is also of great importance. SNIP recommends that the minimum thickness of a load-bearing brick wall be at least 4% of the height.
The lower threshold for external load-bearing walls is 380 millimeters.
For the internal load-bearing wall, at least one brick is used. Partitions that provide division of the space of the building into zones are allowed to be constructed in half a brick.
Below is a table containing the thickness of brick walls:
| Wall type | Optimal value, millimeters |
| External carrier | 510-640 |
| Internal carrier | 250 |
| Partition | 120 |
Advantages of brick
First of all, brick is a very reliable material. If the brickwork has the required thickness and is made in compliance with technology, it can easily withstand significant loads from floors and roofing structures. In addition, this building material has such qualities as low thermal conductivity, good sound insulation, high resistance to deformation and bending.
Brickwork designed in accordance with established standards does not require a massive foundation, and it will have excellent load-bearing capacity.
What factors need to be considered when choosing the type of masonry?
When determining how thick a wall should be, it is advisable to focus on the following points:
- Estimated load. This is a determining factor, including the number of storeys of the building, as well as its functional purpose.
- Climatic nuances. The building being constructed must provide comfortable conditions for people, this is especially important for a winter home where people live permanently. The thickness is considered sufficient if the walls do not freeze.
- Accepted standards. When calculating the thickness of walls, it is important to focus on the standards prescribed in the current GOST. Only under this condition will the house be safe to live in.
- External attractiveness. The aesthetic component is very important for an external wall, so it cannot be ignored either. Thin masonry looks most preferable, but is not always acceptable.
The relationship between thickness and masonry
thickness and masonry
This important indicator will affect the operational characteristics of the facility. Among them are reliability and its consumer capabilities. If the work is not done according to GOST recommendations, then living in such a room may not be very comfortable at all. It is best that the masonry is done in several layers. This guarantees subsequent high performance. You can determine what exactly it should be if you refer to specialized regulatory requirements. Most often they are reflected in the relevant documentation.
Types and sizes of bricks
Depending on the characteristics of the structure, bricks are divided into solid and hollow. A distinctive feature of the latter is the presence of special air pockets inside. When using hollow products, you can reduce the width of the brick wall and reduce the load on the foundation.
Hollow brick has higher heat-saving properties, since inside it there are voids with air, which is considered a first-class heat insulator.
Classification by materials of manufacture
Along with traditional ceramic, walls are often built from sand-lime brick. When producing this material, they do not resort to firing. The brick is made from quartz sand and lime in a ratio of approximately 9:1. A single block with strength characteristics acceptable for construction is obtained through a chemical reaction - lime slaking. It takes place in an autoclave, where bricks are steamed under pressure at temperatures exceeding 200 degrees.
Another type of brick is hyperpressed. In fact, it is only related to traditional brick by its shape and scope of application, while in terms of composition and manufacturing technology, it is more of an artificial stone. The main material (approximately 85% by volume) can be limestone, all kinds of quarry waste and industrial waste. Other components include cement for strength and iron oxide pigments for coloring.
The production of hyperpressed bricks takes place under a pressure of about 40 MPa in special molds, into which a moistened mixture of mineral base and cement is placed. High pressure ensures significant mutual friction of raw material particles, which are connected at the molecular level, which ultimately guarantees unsurpassed strength of the material.
Hyprepressed brick acts as an excellent waterproofer, as it does not allow moisture to pass through at all. It is used primarily as a facing material in cottages and private houses.
Classification by size
Depending on the size, the following types of bricks are distinguished (all values are in millimeters):
- single (250 (length) x 120 (width) x 65 (height));
- one-and-a-half (the same length and width, height – 88);
- double (same length and width, height – 138).
The greatest economic feasibility is the use of the last two types of products for the outer wall. From them it is possible to construct more massive structures using cement mortar in a smaller volume.
The thickness of the internal partition does not have to be too large, so a single or even half brick is suitable for its construction.
Brick dimensions
The modern building materials market offers various types of bricks:
- Single. Standard sizes: length – 25 cm, width – 12 cm and height – 6.5 cm.
- One and a half – 25 x 12 x 0.88 cm.
- Double – 25 x 12 x 13.8 cm.
From an economic point of view, the most effective options are one-and-a-half and double bricks. Their dimensions make it possible to construct load-bearing walls or the basement of buildings of great thickness using less mortar than is required when constructing similar structures from a single brick. It is advisable to build internal non-load-bearing partitions from half or single bricks. According to current standards, the minimum thickness of internal brick walls should be 1/20-1/25 of the height of one floor. For example, with a floor height of 3 meters, the internal walls must have a thickness of at least 15 cm.
Thickness with insulation
The thermal insulation properties of brick are not one of its advantages, therefore, in those regions where cold winters reign, it is necessary to lay masonry in more than two rows, which is extremely impractical. So, in a brick house with a wall thickness of 770 millimeters (three bricks), heat is retained in the same way as in a concrete house with 344 mm walls or a wooden house with 127 mm walls. The way out of the situation is to use insulation, which can significantly reduce the thickness of the walls, thereby reducing the load on the foundation and reducing costs.
The table shows a comparison of the thermal conductivity coefficients of several materials, based on which you can determine what the thickness of the house wall should be when reducing the number of bricks in the masonry.
| Material name | Coefficient of thermal conductivity |
| Silicate brick | 0,7 |
| Solid ceramic brick | 0,56 |
| -//- hollow | 0,26 |
| Mineral wool | 0,042 |
| Expanded polystyrene | 0,028 |
Based on the thermal conductivity coefficient, the thermal efficiency coefficient is calculated using the following formula:
Kte = s/Ktp, where s is the thickness of the material layer (in meters), Ktp is the thermal conductivity coefficient.
Thus, the thermal efficiency coefficient of a 380-mm main brick wall is: 0.38/0.56 = 0.68. In order for such a house to retain heat at the level of a building with 510 mm walls, it is necessary to add mineral wool with the following thermal efficiency: 0.51 / 0.56 - 0.68 = 0.23. Based on this, it is easy to determine the thickness of the required insulation layer, which will be: 0.23 x 0.042 = 9.7 millimeters.
It is recommended to make the thermal insulation layer thicker, since the minimum thermal efficiency coefficient that the walls of a brick apartment building should have is 2.1.
Requirements for building materials
A standard brick with dimensions of 250x120x65 mm is suitable for the work. This is a traditional ceramic brick, and deviations from the size can be 4 mm in length, 3 mm in width and up to 2 mm in thickness.
For rough masonry of the wall, construction or ordinary brick is suitable. It has a rough, rough surface, suitable for the construction of partitions and load-bearing walls, followed by plastering and cladding.
Facade stone is used for facing masonry . This stone is painted or may have a natural color. It is suitable for finishing buildings. According to the requirements, bricks for building walls may have chips, but their area should be no more than 1 sq.cm. For load-bearing walls, the grade of stone should be M100 or M125.
Construction scheme
There are several construction schemes with 2 bricks:
- Cross. In this case, the stud and spoon arrangement of stones in a row alternates. This option is suitable for facing masonry, as it creates a beautiful pattern. With the spoon method, you can lay out only one side, and make the second in compliance with the schematic drawing. This scheme is considered one of the most durable.
- Artistic. Ceramic brick has excellent decorative properties, so when laying facades with 2 stones, you can experiment with artistic design. You can also use trimmed bricks for this, but it is better to calculate the strength of the structure in advance.
- Corner. In any building it is necessary to lay out the corners. According to this scheme, the first row is laid out using the butt method, and several bricks are placed on the corner with a spoon. In the next row, the stone is placed with a spoon, then the material is laid clockwise.
There is also a chain diagram - it is best used if the master is performing work for the first time.
The correct layout of walls in two bricks - in the video:
How many pieces will you need?
If it was decided to make continuous masonry, then calculating the amount of required building materials is simple . For example, if one-and-a-half bricks are used, then the mortar consumption per 1 square meter is 0.113 cubic meters. you will need 156 bricks.
One-and-a-half bricks have increased dimensions, so their quantity will be less than in the case of a single stone. If you use a single stone, then at a consumption per 1 sq.m. mortar 0.122 cubic meters, you will need about 204 bricks.
These calculations are given for construction of 2 bricks per 1 square meter.
Adviсe
Building a house is an expensive undertaking, so a thrifty developer strives to reduce the cost of the project as much as possible. The thickness of brick walls increases depending on the height, so they cannot be made less than the value established by the standards, especially when it comes to multi-story buildings. In private housing construction, it is quite possible to reduce the cost of work while simultaneously increasing the thermal insulation properties of the building. The recommended option for achieving this is well-shaped masonry. With this approach, load-bearing walls are erected in two rows that do not touch each other with a 250-mm gap, which is subsequently filled with a material of a porous structure - a heat insulator. The latter can be lightweight concrete mixture, expanded clay, twine, expanded polystyrene, or organic filler. Thanks to this, it is possible to reduce the amount of material, relieve the foundation, and improve the level of protection from cold and noise.
It is not recommended to make the thickness of a load-bearing brick wall less than that required by GOST, as this may negatively affect the safety of the building.
Before you start laying the walls, you should make all the calculations regarding their thickness. The level of thermal efficiency prescribed by the standards and the maximum load that the structures will encounter during operation are taken into account. If one of the parameters changes during the work, it is necessary to perform the calculations again, otherwise the reliability of the structure and the comfort of living in it may be at risk.
Some tricks of the professionals
Any person who decides to start building a house is concerned about the total cost. But you can’t skimp on quality. It is necessary to try to reduce costs so that this does not affect the reliability and endurance of the partitions.
To implement the idea, experts actively use the well-shaped version of the masonry. Support structures are built in several rows, leaving free space between them. Then this void can be filled with porous polystyrene foam, durable concrete mortar, fine expanded clay, non-toxic slag or organic insulation.
This design helps to significantly reduce the amount of brick, reduce the weight of the partition, and increase the thermal insulation and sound insulation characteristics. The construction is strong and of high quality.
If you need to create an effective barrier to cold wind, you simply cannot do without a ventilated façade. For this purpose, universal thermal insulation panels and other materials are used. When covering the outer wall with classic facing bricks, the inside is insulated. The procedure itself consists of several stages:
- The internal surfaces of the partitions are sheathed with insulation.
- A vapor barrier film is attached to the finishing material.
- The formed structure is covered with a universal reinforcing metal mesh and carefully puttied.
- At the final stage they decorate. The choice of materials depends on the preferences of the property owner.
Compliance with the recommendations provides any home with high quality, significantly reducing the amount of costs. The versatility of well-shaped masonry with insulation reduces the amount of financing by 25%.
Constant quality control of the constructed structure
