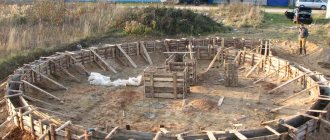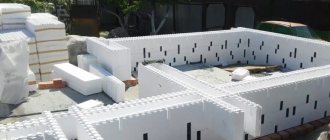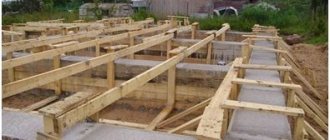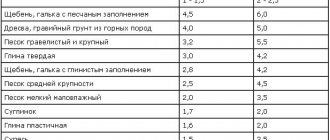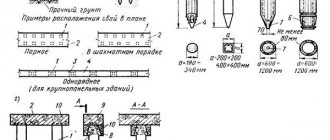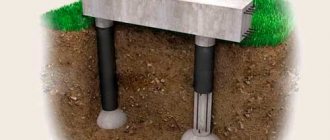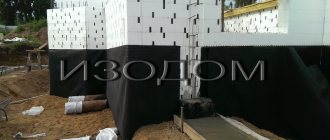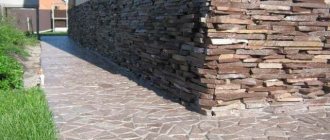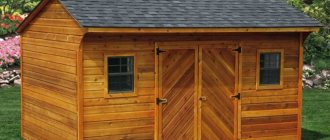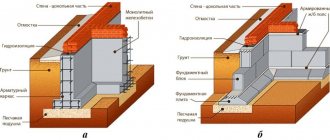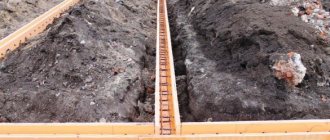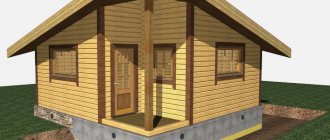September 25, 2021 Stroyexpert Home page » Foundation » Formwork
Modern technologies in house building allow you to significantly save your own money, obtaining a reliable structure of a sufficiently large area at lower costs. We are talking about a frame structure. You can start saving when installing such a structure already at the initial stage during the construction of the foundation. Today we will talk about its best type for frame houses - pile-grillage.
Design features of a foundation with a grillage
A pile foundation can be used as an independent type of foundation. In recent years, it has increasingly been equipped with a grillage - a longitudinal beam that connects all the rods into a single common structure. The following types are used:
- Wooden - is a timber frame of piles, attached to their ends;
- Steel - an analogue of the first type, which consists of metal beams of various profiles (channel or I-beam);
- A reinforced concrete grillage is a monolithic structure that can be buried in the soil, located on its surface, or raised above the ground by several decimeters.
Types of grillage
The manufacturing technology of the first two types is not complicated and does not require close attention. The last option is more complex and should be discussed in more detail.
Construction technology
The essence of the TISE foundation with a grillage is to create a grillage along the heads of the pillars. Some compare this type of foundation with a pile foundation. However, the depth of such a foundation is much less than that of drilled structures. In addition, the columnar structure has a widening downwards, while piles do not have this feature. For drilling, a special TISE drill designed by Yakovlev is used.
Site preparation
Columnar grillages allow you to avoid site planning. However, all objects and structures that interfere with the underground structure will have to be removed (stumps will be uprooted, outbuildings will be demolished).
If the building is planned to be erected in an area with possible soil subsidence, part of the soil is replaced with crushed stone or other non-metallic material.
Carrying out marking
When constructing a foundation with a grillage, a minimum amount of excavation work is carried out. Planning is required only for complex landscapes. In this way, complex terrain changes can be corrected. If necessary, you can remove the entire fertile layer to lay it on the beds. In any case, marking is carried out in stages:
- First, cast-offs are made (there should be two of them for each wall) - they are vertical pegs with a horizontal strip.
- They are installed 1.5 m from the corners. Two cords are attached to each of them, which will serve as markings for the formwork.
After marking the foundation with a grillage, you need to measure the diagonals. They must match.
This will ensure that the cord can be pulled repeatedly.
Drilling of the wells
Foundation wells with a grillage can be shifted in each row by a few centimeters. This is due to the significant margin of safety of the base. The operations are performed as follows:
- First, leader holes are made - pits 0.2-0.4 meters deep. They are performed with a bayonet shovel for better immersion of the drilling bit.
- Then drilling is carried out. Every 2-5 rotations the drill receiver is removed and the rock is shaken out.
- Widening of the heel. When the drill reaches a predetermined depth, rotation is carried out without vertical pressure, due to which the knife removes the rock in a dome-shaped manner. A thickening is created at the bottom of the well.
Preparing the base for the grillage
As noted, the pile foundation grillage can be located in three positions relative to the ground level. The production of each of them requires its own approach to the process of preparing the work site. For any type of monolithic grillage, it is necessary to first level the future construction site, giving it the maximum possible flatness and horizontality.
Position of the grillage relative to the ground level
When performing work in areas with high humidity, in order to avoid waterlogging of the future strip foundation, which may be a grillage, high-quality drainage should be performed. To do this, ditches are dug along the perimeter of the construction site, directed towards the general slope of the area.
The last stage of preparatory work is marking the future foundation. It involves driving steel stakes made of reinforcement into the ground at the outer and inner corners of the future tape and connecting them with a strong cord. Pile foundation rods will be installed inside the markings, and concrete pouring of their heads will be carried out.
If it is necessary to manufacture a recessed monolithic grillage inside the completed marking, it is necessary to remove the soil to the required depth, usually 500-800 mm. You can perform this operation manually using an entrenching tool or use the services of specialized construction equipment.
After preparing the trench for the monolithic grillage, it is necessary to install piles. Currently, the following types are most widespread:
- Drivers;
- Screw;
- Bored monolithic.
Any of them can be used when installing a pile-grillage foundation.
Advantages of a foundation on piles
The construction of a house, or any other structure, begins with the foundation, and the strength and reliability of the entire future building depends on the quality of this work.
Therefore, the choice of the type of future foundation of the house and its calculation should be approached especially responsibly, slowly weighing all the pros and cons, considering all the advantages and disadvantages of each option.
Of course, for a three-story mansion made of concrete or brick, the only worthy solution would be a monolithic concrete foundation.
But for an ordinary small country house, there are various foundation options; you just need to choose the most suitable one in each specific case.
And here two main alternatives are usually considered:
- strip , represented by such varieties as: poured concrete, block, brick, etc.
- pile _ One of its options is a bored grillage, which will be discussed.
The advantages of pile foundations stem from the disadvantages of strip foundations, one of which, if not the main one, is their insufficient strength on heaving soils.
And these types of soils occupy almost the majority of our country’s territory.
Therefore, when deciding on the type of future foundation, the first thing you should find out is the type of soil, freezing depth and groundwater level at the site of future construction.
Here you need to know that at a freezing depth below the groundwater level, the soil under the house can swell with a force of up to 15 t/sq.m. m.
Under such loads, buried strip foundations, as a rule, crack, which leads to distortions and deformations of the entire structure.
Floating, non-buried foundations can serve as a partial solution to the problem, but they do not eliminate distortions in the case of uneven swelling of the soil under different parts of the building - deformation of its frame does not occur, but the horizontal levels are significantly disrupted.
The only correct solution for this case can be a pile foundation, because piles laid below the soil freezing level are not squeezed upward.
And this solution is not new; it was well known to the builders of the past.
Suffice it to recall the grandiose St. Isaac's Cathedral in St. Petersburg, built on the marshy bank of the Neva.
Under its foundation, during construction, which began in 1819, twelve thousand piles were driven into the swamp, for which tarred pine trunks with a diameter of 30 cm and a length of 6.5 m were used.
Then the pit was filled with water. When it froze, all the piles and trunks were cut down to the level of the frozen water, and huge granite slabs were laid on them, held together with molten lead instead of mortar.
Our ancestors cannot be denied ingenuity. And soon it will be two hundred years since this majestic monument pleases and surprises us with its unique beauty.
Another advantage of pile foundations, and especially bored piles with a grillage, is their lower cost compared to others due to the reduction in the amount of excavation work and a significant reduction in the volume of concrete poured into the base.
Compared to a strip foundation, for example, this volume is at least three times smaller, and in relation to a monolithic foundation, it is even several times smaller.
We make grillage formwork
It is impossible to obtain a high-quality grillage, as well as a strip foundation, without the use of high-quality formwork, which, however, is not difficult to make with your own hands. It is a panel structure fixed vertically along the future reinforced concrete structure along its perimeter. Formwork for grillage is necessary in the manufacture of any of its varieties.
Metal formwork for grillage
In modern construction, several main types of formwork are used:
- metal panel;
- wooden:
- panel board;
- panel plywood;
- panel board made of chipboard;
- panel board made of OSB.
Wooden types are most suitable for self-production and repeated use. All of the materials listed above are available and have a relatively low cost. Metal formwork is classified as professional; its purchase or rental is quite expensive and is not suitable for private construction.
Board formwork
To make this type of formwork you will need the following materials:
- edged boards of coniferous or hardwood, 25 mm thick;
- wood blocks 40x40;
- wood screws or nails.
It is better to use planed lumber. This helps to obtain a more even and smooth reinforced concrete grillage, and also facilitates the process of removing the formwork after the concrete mixture has hardened.
Panel formwork for grillage
In addition to materials, you should prepare the necessary tools:
- miter or circular saw or carpenter's saw for cutting lumber to length;
- screwdriver when used for assembling self-tapping screws;
- a hammer if you use nails to nail together the panels.
The shield manufacturing technology is simple. It is enough to cut several boards, the total width of which will exceed the height of the grillage by 10-15 cm. Choose a short length of the parts, within one and a half to two meters. Saw off the bars to a length that exceeds the width of the panel by 30-40 cm. Allowance is necessary for deepening into the ground when installing the formwork.
Lay 2-3 bars parallel on a flat base. Then lay the pieces of boards one by one and secure them with nails or screws, installing them in pairs at each fastening point. The first part can be aligned with the ends of the future racks. Try to press the subsequent ones tightly to the already secured ones.
Formwork made from sheet wood materials
Artificial wood materials - chipboard, OSB and plywood - are more convenient to use and allow you to obtain better quality panels. We do not recommend using unlined fiberboard or MDF sheets for formwork, which are highly hygroscopic.
Using a circular saw or jigsaw, cut the blanks into pieces of the required size. Next, similarly to the previous description, attach racks made of wooden blocks to them using self-tapping screws, having previously drilled through holes at the attachment points along the diameter of the screws.
Installation of finished formwork under the grillage
The grillage formwork is installed directly on the construction site from pre-prepared panels. In the case of a buried tape, the work is carried out along the walls of the trench, for a surface tape - on the soil surface. The most difficult to manufacture is considered to be the formwork for the grillage of a pile foundation raised above ground level.
When installing the panels, they are installed parallel to each other at an equal distance. The lower pointed ends of the posts are driven into the ground. The upper edges of the shields are also fixed to prevent movement inward or outward. To do this, you can nail wooden slats between them and place supports on the outside. This is especially true when installing formwork on the soil surface.
Installation of formwork
To make a grillage located at a certain height from the ground level, it is necessary to build a rigid supporting frame. This process is quite complicated and requires a lot of materials and time. Economically, this technology is poorly justified, so instead of a monolithic one, other types of pile foundation grillages are used.
Rationale for using a grillage
Attaching the grillage to the pile
The grillage can be thought of as a ski on the snow. Where a person stands confidently on skis, without them he will fall into the snow. So, foundations of this type are used in areas with moving and unstable soils.
A grillage is much more expensive than a strip foundation. Therefore, before proceeding with the construction of the foundation, it is necessary to inspect the foundation of the construction site and determine the feasibility of using piles and grillage. Each building or structure project includes a feasibility study of a foundation of one type or another. As a rule, a modern grillage is made in the form of a reinforced concrete platform.
Concreting the pile foundation grillage
We make an armored belt
After making and installing the formwork for the grillage with your own hands, you can begin to manufacture it. This will require several tens of meters of steel or plastic reinforcement and several cubic meters of concrete. We knit an armored belt from the rods, which is subsequently buried in the foundation and will provide it with the necessary strength characteristics.
We cut the reinforcement into pieces or use the full length of the rods if the length of the grillage exceeds 12 meters (standard length of reinforcement). The rods should be located at a distance of at least 10 cm from the formwork in two rows of 2-3 pieces each. Short pieces welded or tied with a special binding wire vertically and horizontally will help fix the reinforcement in the desired position.
Grillage reinforcement
Achieving maximum strength is facilitated by high-quality connections of reinforcement at the corners. To achieve this, at the junction of the grillage walls, professionals recommend laying reinforcement bent at an angle of 90°. In the absence of a welding machine, the rods are securely connected with twists of steel wire.
Pouring the grillage with concrete
An important stage of construction is pouring the grillage with concrete mixture. It can be purchased at the nearest factory in finished form or made with your own hands. To do this, you need to purchase concrete components - cement, sand and crushed stone. An electric concrete mixer - homemade or factory-made - will be a good mechanical assistant.
When purchasing concrete, it is delivered by automixers. Not all novice builders know how to fill a grillage with their own hands. If special equipment can drive directly to the formwork, concrete is poured directly from the container. Otherwise, make a tray from edged boards of the required length and fill the formwork.
Producing concrete with small devices does not allow obtaining large volumes of the mixture. In this case, the grillage is filled in parts. Jumpers made of edged boards are installed inside the formwork, dividing the internal volume into parts. After filling the limited space the previous day, the concrete is allowed to harden and work continues the next day, after removing the lintel.
Filling the space between the formwork with concrete does not end the process of making a concrete strip, since pouring the grillage with your own hands is half the battle. It is necessary to know how long it takes for a concrete foundation to harden and to perform a number of works that allow it to achieve maximum strength. The concrete is covered with damp burlap and is not allowed to dry out for one to two weeks, periodically moistening it. The curing time of the grillage is 1.5-2 months.
Insulation of grillage
When constructing residential and public buildings, it is important to carry out work to save the building heat. In the case of using a pile-grillage or strip foundation, insulating the concrete base will help increase the temperature in the premises.
You will need to purchase liquid bitumen mastic and slab insulation - polystyrene foam or polyurethane foam. The process technology is not complicated. The entire surface of the monolithic grillage is first coated with mastic. It can be applied with brushes, rollers, or at low viscosity - by spraying. Then let the mixture dry.
Insulating the foundation with foam plastic
We insulate the treated surface with insulation boards. They can be attached to concrete using special adhesives or mechanically. In the latter case, you will need a drill with carbide tips and a lot of special plastic fasteners - mushrooms with large flat caps.
