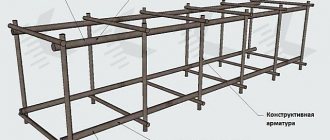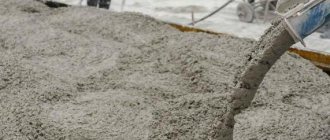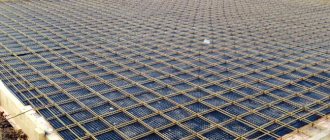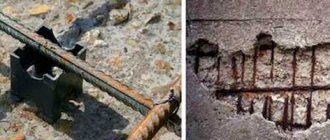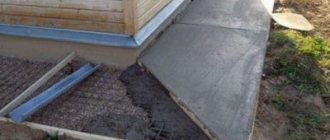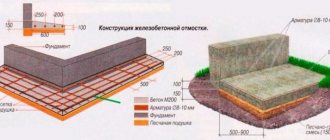The construction of any building, industrial, commercial or residential, or any domestic buildings requires the laying of a foundation. It still needs to sit well and settle before starting to lay out the walls and other construction activities. So between the initial stage and other work there is quite a long time.
The soil influences how long it will take, how the foundation will behave during the operation of the house, and whether the building will settle. Soils are heterogeneous, watery, often compress, and collapse under such serious loads. It was for the uniform distribution of physical pressure from above that preparation for the foundation was invented. Sand, concrete, crushed stone, gravel cushion are also designed to reduce building subsidence and other deformations due to natural causes.
When is concrete preparation required?
The footing is a layer of thin cement laid between a layer of gravel or crushed stone and the body of the foundation. As a rule, the thickness of the pillow does not exceed 1 dm.
Thanks to it, the building rests securely on a stable foundation. This is what is most lacking in these situations:
- loose soils;
- existence of seismic hazard;
- close proximity to slopes, slopes and embankments;
- high compressive load from the building.
In addition to the basic purpose - a strong support for the structure - foundation preparation facilitates many stages of the process:
- Installation of prefabricated structures on a leveled surface is more convenient, and the results are accurate.
- High-grade concrete is consumed more economically when it is laid out on a flat, compacted base made of cheap material.
- On concrete it is easier to install a frame of reinforcement with maximum precision to make a monolithic foundation. A crushed stone cushion will not give such an accurate result.
- A special coating is created that prevents the penetration of moisture.
- Protection of concrete from loss of grade due to leakage of cement laitance, complete hydration of binder grains.
Types of preparation.
The requirements of building codes and codes of practice stipulate that in order to form a foundation it is necessary to perform one of the specified types of preparation. We list the possible options:
- the base is made of lean concrete, characterized by a low grade and a low percentage of binding ingredients;
- crushed stone preparation for the base, 200 mm thick, providing a significant reduction in cement consumption. The crushed stone is compacted and filled with bitumen solution;
- profile membrane base, combining the features of the above types of work.
Increased strength is provided by the first option, after which it is more convenient to carry out further work on arranging the foundation. Let's look at it in detail.
Purpose of preparation for the foundation
Large-scale buildings and massive structures require preparation for a foundation. This stage of the construction of the main structure of the building is carried out for the following purposes:
- Leveling – levels the bottom of the trench as much as possible. The sub-base is necessary for slab and prefabricated foundations. If you plan to lay a shallow shallow foundation under a low building, then gravel or compacted sand will play the role of a cushion.
- Drainage is the removal of precipitation to the side and preventing the rise of moisture from deep layers.
- Protection against shifts - seasonal soil movement. A good layer of gravel or sand can provide reliability to the base, which stabilizes weak and heaving soils.
- Protection against frost heaving - during cold weather the ground freezes, the frost reaches the groundwater, it turns into a solid state, increasing in size. Expanding water pushes the foundation out of the ground, and the footing successfully prevents this.
- To avoid shrinkage of the building, a strong support under the object will not allow the building to settle due to natural and other reasons.
- Achieving building stability - prevents the negative consequences of tremors, advisable in seismologically unstable areas.
As for frost heaving, the soil cannot cope with this phenomenon; a denser base is needed here. Freezing of clay soils in winter is uneven, their volumes sometimes increase up to 9%. In addition, throughout the cold season, clay gradually draws moisture from the lower horizons. Then the rise of the soil will be very noticeable, and the scale of deformation will exceed the building area and reach the road and railway track.
Which concrete preparation for the foundation is better?
Under a monolith or block foundation, a pillow is installed in one of two ways:
- Pouring a 10-centimeter layer of low-grade concrete M50–M100.
- Laying crushed stone, filling with liquid bitumen.
Most often, the footing differs from other similar preparations in that it is a widening of the foundation. Stretching the area of the load-bearing surface is necessary if the calculated width of the foundation wall is not enough to support the weight of the future house. The expanded base will support much more weight and will serve as a reliable support. The thickness of the footing in this case should be at least 300 mm, but not more than 400 mm.
According to building regulations, during the manufacture of a concrete pad the following points must be taken into account and fulfilled:
- lean concrete is prepared from grade M50;
- the thickness of the pillow is 10 cm;
- the mixture is poured onto a sand-crushed stone bed;
- the poured mass needs to rest for 28 days;
- when drawing up a project and directly laying the base for the foundation, it is necessary to take into account the type of soil, the load from the object, the location of nearby buildings, the level of seismic threat and the degree of environmental friendliness of the materials;
- For the frame, cold-deformed type reinforcement (d=3-12mm), reinforced 6–40 mm or hot-rolled (d=3-80 mm) is used.
Calculating the load is a mandatory step in the event of soil compression during winter frosts, the placement of a house on a hill or slope, or the location of the sole on an unstable surface.
Algorithm for creating a concrete substrate
- In accordance with the project, the construction site is marked. The size of the footing can exceed the foundation of the structure on all sides by 100-150 mm;
- For a monolithic tape, a trench is dug to the calculated depth. When using a monolithic slab for the foundation of a structure, a foundation pit is made;
- The prepared area is leveled and covered with crushed stone in a layer of about 100 mm;
- The resulting cushion is compacted with a vibrating plate;
- The markings of the perimeter of the base are verified and the formwork is installed. At the same time, the necessary openings and openings for communications are formed. The height of the formwork is commensurate with the layer of concrete being poured and is usually within 100 mm;
- To give the concrete footing strength, reinforcement is used. To do this, take rods with a cross-section of at least 8 mm;
- The formwork is filled with mortar flush with the top of the formwork. To level the surface and get rid of air bubbles, tamping is done;
- Before the mixture hardens, it is recommended to insert reinforcement bars vertically into the concrete. They should rise 200-300 mm above the constructed surface. This helps to tie the footing to the base;
- In hot weather, the laid layer of mortar is covered with film. It will protect the concrete from drying out quickly and protect it from cracking.
Technology of concrete preparation for the foundation
This technology is not often used in ordinary residential construction, since the activities are quite labor-intensive and expensive. But it is precisely this that is considered the most durable among bases made from other compositions. Concrete preparation is arranged according to the same principle as the foundation of a building, only the layer will be several times thinner.
Filling the pillow consists of the following steps:
- Excavation.
- Laying and compacting the sand layer.
- Waterproofing device.
- Pouring a thin layer of cement.
- Construction of formwork.
- Laying out a horizontal reinforcing layer.
- Pouring a concrete pad.
- Bayoneting.
- Drying.
By adhering to this particular order of work, it is possible to guarantee the building’s resistance to earthquakes, soil erosion, soil freezing, sliding and subsidence of the foundation. With such preparation, the likelihood of cracks in the foundation, destruction of the house and failures is significantly reduced. The footing retains moisture in the solution that has not yet hardened. If water seeps into the soil, the hardening process is unlikely to proceed correctly, and the properties of concrete will not be fully revealed.
Pouring concrete into formwork - the whole process from “A” to “Z”
Pouring concrete into formwork
How to pour concrete into formwork? If there are large volumes (when the solution is delivered from the factory on a mixer), concrete is poured immediately along the entire perimeter to a predetermined height. At home, it is usually not possible to prepare a large amount of solution. There are two methods for correctly pouring concrete into formwork using hand-prepared portions of mortar:
- pouring the entire perimeter of the formwork with concrete to a thickness of up to 0.5 meters, while the presence of too thin layers is not allowed;
- Filling a separate area with mortar to the entire height of the formwork. The side edge of the poured concrete should be beveled for more reliable adhesion between the individual parts of the structure.
How to pour concrete into formwork? Concrete supply is carried out:
- manually, carrying buckets of solution;
- direct pouring from a concrete mixer;
- imported concrete is poured directly from the mixer tray; if necessary, the tray can be extended with wooden or metal gutters.
When the entire volume of the pouring solution has been moved into the formwork, air bubbles formed during mixing and pouring of concrete are removed from it. To do this, it is compacted with a deep vibrator or shovel. You can pierce the concrete layer with reinforcement every 0.4–0.5 meters and gently tap the formwork walls with a sledgehammer.
The concrete surface is leveled with a shovel or building rule. If for any reason the work on filling the formwork with mortar is stopped for more than 24 hours, it can be resumed only after the concrete has completely dried. Before starting new concreting, the concrete working seam is wiped with a brush and washed with water.
Preparatory activities
At this stage, it is important to form a good construction site for the foundation. It is necessary to properly treat the soil to ensure a tight fit to the base of the structure, because it is entrusted with the task of holding the entire structure.
Sequencing:
- Digging a pit along the width of the building.
- Cleaning the bottom of stones, debris and plant roots.
- Tamping the surface for compaction.
- Depending on the activities carried out further, the soils are moistened or dried.
Preparing a pit or trench
The foundation pit is prepared in advance, before the concrete is poured. Digging is done manually if a private house is being built. Pit parameters:
- As for the shapes: for a columnar foundation you will need wells or pits, for a strip trench, and a rectangular pit is suitable for a tiled base.
- The depth is selected according to the level of soil freezing (30–40 cm below the mark) and the height of groundwater rise (you cannot approach closer than 0.5 m).
- The width and length of the pit should exceed the dimensions by 15–20 cm on each side.
Main functions of the preparatory layer
Organization of concrete preparation solves many serious construction problems, such as:
- ensuring waterproofing of the base of the structure. When groundwater rises, the footing absorbs moisture “on itself,” protecting the supporting structure;
- compensation of forces during heaving of problem soil. In this case, the load is proportionally distributed over the entire surface of the preparatory layer. Thanks to this, the integrity of the foundation of the structure is maintained;
- leveling the site for the base. This simplifies marking, installation and fastening of formwork, and other work. When pouring a monolith, the concrete layer is laid down evenly, there is no leakage of the mixture into holes and depressions. Due to this, the basic solution is saved;
- smoothing out soil subsidence and eliminating local failures. The footing most effectively increases the area of the foundation, which helps reduce pressure on the soil;
- reliable installation of fittings. It must be placed in the concrete base when pouring the monolithic base. For reinforcement according to SP 52-101-2003, Table 8.1, a protective layer with a thickness of at least 40 mm is required. This distance must be maintained from the bottom edge of the concrete structure to the mesh. The formed durable surface eliminates the possibility of submerging the created reinforcement frame installed on the clamps and changing its planned position.
Creating a pillow from sand or crushed stone
Sand preparation is used quite often, mainly for strip foundations. When laying, it is important to take into account the compaction of sand, so its level should be 15% higher. It is better to take coarse sand: river or quarry.
A sand cushion under the foundation has many advantages:
- accessible material, unlimited reserves of sand are available in almost all regions;
- sand compacts well;
- it absorbs groundwater and removes rain from the foundation, preventing it from being washed away;
- sand perfectly absorbs frost heaving;
- the sand cushion prevents the penetration of cold and retains heat;
- savings when creating a base layer;
- distributes loads evenly;
- allows you to level the surface;
- the work is so simple that you can do it yourself;
- dense and durable pillow.
A layer of crushed stone under the foundation will be a more durable alternative to sand. Limestone crushed stone will not work here; it is better to take granite or gravel. In most cases, the base is covered with gravel; it is cheaper.
The crushed stone cushion differs from the sand cushion in its increased cost, lower ability to absorb moisture, and greater strength. Such a foundation will support both two and three-story buildings. Frost-resistant varieties of crushed stone can also be found on the market today.
Main types
Each method of creating preparation has its pros and cons. There are four of them in total:
- concrete;
- crushed stone or gravel;
- membrane;
- sandy.
Crushed stone and sand
After completing the excavation work, backfill is made using inert components and compacted. The cushion of crushed stone, sand and gravel should have a thickness of 20-60 cm. If groundwater is located close, then the bottom of the pit is covered with geotextiles.
The first layer is coarse-grained fractions, which create drainage, and then a layer of medium grinding is laid. Sand is poured in last. The separation of layers makes it possible to increase the strength and rigidity of the foundation. Sand is used to apply uniform load to the lower layers.
There are some requirements for the quality of fine-grained filler:
- sand should contain granules of 2−2.5 mm; crushed gravel, which is light in weight and has good water permeability, is most suitable;
- impurities from limestone, clay and salts are contained in minimal quantities;
- there are no organic residues that contribute to a decrease in water permeability and the formation of silt in the sand.
A backfill of gravel, crushed stone based on limestone or granite is created under the foundation. The strength of the materials should be marked M800, and the fractional value should be 20−70 mm. After each 50 mm layer, compaction is carried out using a manual compactor or vibrating plate. The sandy surface is pre-moistened.
Concrete preparation
A cushion is formed under the foundation blocks and slabs using two technologies. In the first case, a layer of crushed stone is filled with a liquid solution of bitumen, in the second, a layer of 10 cm is created from cheap types of concrete M50-M100.
Preparation of the base for concreting is carried out:
- placing the formwork around the perimeter and forming the footing;
- pouring a pit without constructing formwork;
- sequentially lean and high-quality concrete is laid into the blank for the foundation.
The composition is leveled along the beacons, and it is compacted using a vibrating plate. The surface of the concrete base is protected from moisture by roll materials, films and bitumen.
Using a geomembrane
Polymer membranes have become a new element for preparing the base. Fiber helps protect buildings from moisture in the soil. The studded profile further strengthens the soil. Thanks to geomembranes, cracks from shrinkage are less likely to appear, and the load is distributed evenly over the entire base. The spaces between the concrete and the insulating material act as ventilation.
The preparation of crushed stone and sand is covered with geotextile, and a layer of fiber is laid on top. The seams of the membrane are connected by welding. This material can last a long time, withstanding temperature changes.
Construction from profile membranes
Polymer membranes, which recently appeared on the construction market, are used in this type of work as a means of waterproofing. Fiber protects the building from rising moisture from the soil. The profile with spikes at the same time strengthens the soil, and this is a fundamentally new property of such materials.
Manufacturers note the beneficial properties of geomembranes:
- reduce the likelihood of formation and number of cracks during shrinkage;
- redistribute forces when transferring load to the base;
- ventilate voids between insulation and concrete;
- water is guaranteed not to leak due to the section of a certain shape;
- are distinguished by durability and strength;
- able to withstand temperatures that are too high or too low.
The fiber is laid on a layer of geotextile on an already formed sand-crushed stone. preparation before concrete is poured.
Making lean concrete with your own hands
Lean concrete is a so-called lightweight version of the material, which contains only 6% cement, and in addition, crushed stone or gravel fillers are introduced. The smallest number of components guarantees instant setting, production and hardening of the composition.
Making your own skinny concrete requires a little effort. For 275 kg of cement you need 590 kg of sand and 165 liters of water. This amount will fill 1 m² of base.
Sand and gravel are introduced gradually into a concrete mixer with cement and water, sometimes water is added. Following the results of mixing, liquid plasticizers are introduced, and the mixing time of the composition should not exceed 5 minutes.
Preparing for pouring
Before attaching the foundation formwork for pouring concrete, it is necessary to perform a number of preliminary measures: prepare tools, mortar, and a platform. Concrete for pouring is selected in accordance with the required characteristics and time of year, soil characteristics (freezing depth, heaving, groundwater level). In order to increase strength, they are reinforced with metal reinforcement, the quantity, diameter and pitch of which are selected in accordance with the characteristics of the soil and climate.
Concreting can be done with a solution prepared independently from cement, sand, crushed stone and water, or from a ready-made dry mixture. You cannot skimp on the quality of materials; you need to prepare it in a concrete mixer. The following tools and devices are used for work: a shovel, a hammer, measuring instruments, a concrete mixer and containers for measuring mixtures, a sledgehammer, a vibrating machine or a bayonet for tapping the formwork.
First, the formwork is assembled, installed, secured, and position adjusted. The geometry of the enclosing structures must be ideal, the walls must be vertical, and there must be no gaps in the joints through which concrete can leak out when pouring. The diagonals between opposite corners should not differ by more than 30 millimeters maximum.
After installation, the concrete formwork is thoroughly cleaned inside so that there is no dirt and debris, then the reinforcement is laid. The frame must be equipped with clamps that do not allow the mesh rods to touch the surfaces on the sides and bottom. Fix the cord on top (checking the evenness with a building level) and fill it along it. Next, the formwork is filled with mortar around the perimeter, allowed to gain strength, and the panels are dismantled.
Concrete preparation (pouring)
The general picture of preparing a concrete pad for the foundation will look like this:
- Forming the bottom of a trench or pit.
- Backfilling with coarse or medium crushed stone. Leveling and compacting the layer, in the end it should be 10–15 cm thick.
- Next, coarse sand is added, moistened and compacted.
- Installation of fittings and vertical outlets for connection with the base.
- Pouring a decimeter layer of cement, leveling, compacting, releasing air from the thickness of the material.
- Removing the formwork panels after a week or less.
It is advisable to strengthen the foundation of any building with a concrete pad or any other preparation for the foundation. Its type must be chosen based on many design features, soil and other criteria. Construction standards prescribed in special documents must not be neglected. The exact calculation and quality of the material cannot be overlooked either. The result should be a solid foundation for the foundation of a capital building. Read about concreting a strip foundation yourself here
Regulations.
What regulatory documents and rules must the installation of concrete preparation for the foundation meet?
When carrying out industrial and civil construction, the construction of any types of structures is subject to special provisions given in industry and state standards, building codes and regulations, as well as codes of practice. The main documentation regulating the specifics of the work is:
- SNiP 52–01, issued in 2003, deals with structures made of concrete and reinforced concrete;
- SP 50–101, approved in 2004, containing requirements for the design and construction of foundation foundations;
- SP 52–101 (2003), devoted to structures without prestressed reinforcement;
- SNiP 2.02.01, developed in 1983, regulating the parameters of the foundations of construction projects;
- SP 63.13330.2012 is a set of rules that combines requirements for building structures.
These standards clearly define the features of activities related to the construction of foundations and their design. They take into account:
- Soil characteristics at the construction site.
- Specifics of the development object.
- Environmental requirements.
- Actionable efforts.
- Degree of seismic activity.
The requirements of regulatory documents are subject to strict compliance by construction companies and organizations carrying out design work.
Concrete preparation for strip foundation.
The construction of any structures during the construction of civil and industrial facilities is subject to certain requirements.

