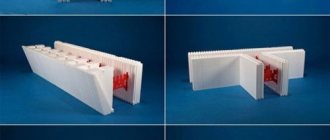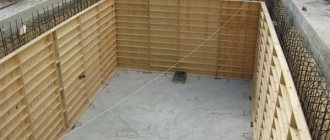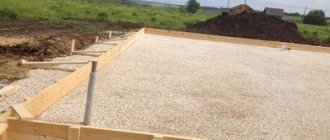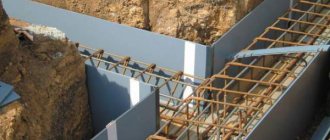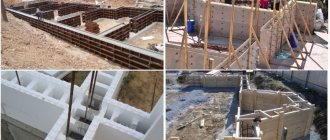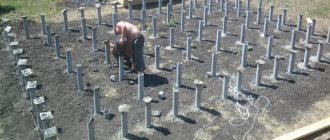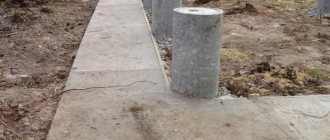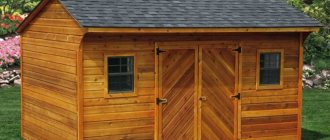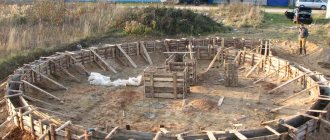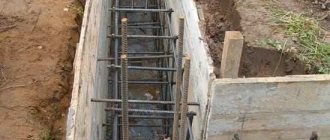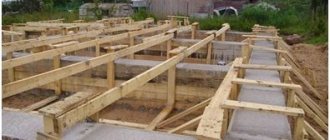Not a single construction site is complete without concreting, and where there is concrete mortar, there is formwork. The design used in the manufacture of the foundation deserves special attention. After all, the quality of the foundation for the house largely depends on its reliability.
Pouring formwork can cause the following problems:
- expansion during concreting;
- partial destruction;
- local leaks of concrete mixture.
To avoid this and find out what to make a structure from reliably and cheaply and what the requirements are, take advantage of the practical experience of experts at the FORUMHOUSE website.
What to make formwork from
The quality of the design largely depends on what material it is made from. The formwork for the foundation is made from: laminated plywood, OSB boards, DSP sheets, flat slate, permanent polystyrene foam sheets. Even old furniture and “used” pallets are used.
But the undisputed leader is ordinary wood.
Calculation of formwork structure
One of the stages of installing removable formwork is calculating the required amount of material. This is necessary in order to avoid unnecessary material costs.
When calculating a wooden structure, the following parameters are taken into account:
- Perimeter of a wall or foundation (P). The results obtained are doubled, since the removable formwork structure has two planes.
- Height of the poured element (H). A 0.2 meter margin must be added to this parameter, since the height of the formwork must exceed the level of the concrete mixture being poured.
- Board thickness (S).
To calculate the required amount of lumber, you must use the following formula:
(P*2)*(H+0.2)*S.
For example, it is necessary to calculate wooden formwork for the foundation of a house, which is 10 meters long and 9 meters wide. This takes into account the standard height of the base of the house - 0.5 meters and the recommended board thickness for this type of formwork - 0.025 meters. The available data is inserted into the formula and the result is calculated:
(10*9*2)*(0,5+0,2)*0,025=3,15.
When receiving fractional results, round up. In particular, to build the foundation it is necessary to purchase 3.5 m3 of lumber.
When calculating the formwork structure for the construction of a monolithic wall, you need to know the following parameters:
- Wall perimeter (P), which is also multiplied by 2.
- Wall height (H) with a margin of 0.2 meters.
- Board thickness (S).
The calculation is carried out according to the formula:
(P*2)*(H+0.2)*S.
Calculating removable formwork
For example, let’s take a wall 6 meters wide and 3 meters high. The recommended board thickness for this type of formwork is 0.03 meters. We substitute the resulting dimensions into the formula and calculate:
(6*3*2)*(3+0,2)*0,03=3,456.
That is, the formwork will require 3.5 m3 of material.
How to make a structure from boards
Forum members advise how to make formwork panels. To assemble horizontal panels, it is recommended to use an edged board measuring 100x25 mm and 150x30 mm, and for vertical panels, take a 100x50 mm beam, resting it against the panel with its edge .
The vertical installation step is transverse (beam 50x100 mm) - from 70 to 100 cm. To make the formwork more rigid, two 50x100 mm beams are installed horizontally on each side, top and bottom.
With a well-thought-out design and competent execution, the strength of boards of these standard sizes is sufficient to withstand the pressure of large volumes of concrete mixture on the walls of the structure.
When choosing boards for this design, you must immediately consider the option of their further use. Because formwork for the foundation will require more than one cube; it is irrational to use boards only once. In order for the boards to remain “industrial wood” after dismantling, it is necessary to protect them from direct contact with concrete.
Various options
Formwork allows you to create a concrete structure of the required thickness
. The task performed by wall formwork is to strictly limit the space of vertical structures created by pouring liquid concrete solutions and maintaining a given shape at subsequent stages of hardening.
It experiences strong dynamic loads during loading of concrete, and bursting forces as it reaches the established strength.
Design differences
Removable forms are used repeatedly.
Each prefabricated form, installed for walls with your own hands, will include the following structural elements:
- shield (bounding plane);
- support frame/stands, stops;
- stiffening elements (ribs, brackets, couplers);
- connecting fastener.
According to the method of further use, formwork is distinguished into 2 types:
- non-removable (performs other functions - insulation, waterproofing, protection of the concrete monolith);
- removable (reusable equipment includes a disassembly procedure while maintaining the integrity of the parts and the formed surface, disposable equipment - only careful behavior with concrete).
Panel formwork
Depending on the complexity of concrete work, the complexity and number of varieties of necessary formwork components increases.
The following types of classification are used:
- by dimensions – large-panel/small-panel;
- in the direction of installation - vertical, horizontal;
- according to the features of functioning - sliding, block-adjustable, volumetric-adjustable, special with heating (for regions of the Far North).
The following diagram will help to visualize the main types of structures used in the construction of self-leveling load-bearing frames of houses of varying complexity:
Industrially manufactured kits include standardized and special parts that allow you to assemble a mold of the required size and carry out work with a minimum of installation and dismantling operations.
How to attach the film
Before concreting, the inside of the structure is lined with a durable polyethylene film for formwork, which must be secured with a stapler. Construction is best done using self-tapping screws. In this case, it can be easily disassembled, minimizing damage to the formwork boards.
Dmitrievich-50 member of FORUMHOUSE
After dismantling the formwork, I put a 30x120 mm board on the sheathing. Before this, I cleaned the surface of the boards from staples. The main thing is to disassemble everything carefully.
UKSUS70FORUMHOUSE member
My house roof is assembled from 40-gauge boards left over after pouring and dismantling the formwork. Before pouring, I covered it with film, I didn’t saw the boards sticking out in the corners, I assembled everything with self-tapping screws. After disassembling the boards were like new!
The film under the formwork will protect the boards, and they will be like new.
Advice from FORUMHOUSE: the film must be secured in such a way as to prevent it from being turned out when pouring concrete into the formwork. They think in advance about which side the concrete mixture will be supplied from the concrete mixer. As it moves, it should not be poured under the overlap of pieces of film. Otherwise, the folded edge of the film may become monolithic across the foundation strip, which will reduce its strength characteristics. The film also minimizes the pouring of concrete through various cracks in the boards.
Permissible deviations
The hardened mass can be processed for roughness, insulated, covered with waterproofing, but it will no longer be possible to eliminate geometric deviations (especially towards a smaller thickness).
A mismatch along the axes of load-bearing walls can stop all construction or require new fundamental design solutions.
SNiPs establish permissible deviations for formwork:
The frame, assembled from any number of parts (a solid plane of plywood or a set of boards 0.1 m wide), of different heights and lengths of a straight section, is equipped with a sufficient number of stops; if necessary, metal squares are placed on the corners.
Materials and technologies
When building a proper structure, first of all, it is necessary to think through its structure and all the necessary strength elements (spacers, jibs, ties). After all, it’s one thing to pour a tape 30-40 cm high from the ground, and quite another to pour the walls of a basement 2.5 meters high. Especially if the concrete is supplied using a concrete pump.
SkyRock member FORUMHOUSE
I built the formwork from 25 boards. I didn’t do any ties; I thought it would hold up, because... Every 30 cm I placed wooden spacers. When pouring concrete, the formwork burst open, so much so that twice I had to scoop out the spilled mixture, then fasten the formwork again and manually throw the concrete back in. Taught by very bitter experience, I will now definitely tighten the walls with zip ties.
There are often cases when, without bothering to strengthen at the proper level, we find that when pouring or vibrating, the formwork structure simply breaks. All concrete is poured onto the ground. The structure has to be urgently patched, which leads to large financial losses. Hence the rule: the formwork must be additionally secured.
Application area
Small panel wall formworks are used in the construction of small structures. Structures with large panels are used for pouring monolithic reinforced concrete walls and constructing surfaces that have a variable cross-section in plan.
With the help of block forms, closed concrete structures that are not large in size are erected. The same elements can be used in the arrangement of columns, elevator shafts, individual wall elements and foundations.
Block formworks are designed for the construction of three to four walls along the entire perimeter of the object at once; they are also used when pouring internal partitions.
Sliding wall formwork is used in the construction of multi-story buildings that do not have a complex layout and resemble tower structures.
Strengthening the formwork
Many novice developers may not realize what enormous pushing forces act on the formwork when pouring concrete. Let's look at the numbers.
Igel2126FORUMHOUSE member
I recently poured a slab 25 cm high. The structure simply lay on the ground, was fastened in the corners with self-tapping screws, in some places it was supported by stones and bricks - nothing squeezed out or moved anywhere. But what works in my case will not work when casting a high foundation strip.
Such an example. According to SNiP III-15-76, pressure on the wall = PxH. Hence: 2500x0.25=625kgf/sq.m. If 1 linear meter of formwork has an area of 0.25x1=0.25 sq.m, then the pressure per 1 linear meter will be 625x0.25=156 kg/m.p., taking into account concrete vibration 200 kgf/m.p.
Fastening the formwork for the foundation.
If the height of the shield is 0.9 m and the concrete is unloaded from a concrete pump, then, according to the same SNIP, the pressure will be 2500x0.9+400=2650 kgf/m2. Hence: the pressure per 1 linear meter will be 2385 kgf/m.p. The difference is simply huge!
The pressure on the walls of the structure is directly proportional to the concrete column and has a maximum value at the bottom.
But it happens that a structure, even if properly tightened with metal pins, “leaks.” Moreover, the threaded element of the stud cannot withstand it. The thread either crushes or “shoots off” the nut. This happens because when tightening industrial formwork, special types of studs are used, with reinforced nuts and an increased washer diameter.
In private house construction, ordinary threaded rods are used - M8/M10/M12 and nuts purchased at the nearest construction market. A stud of class 8.8, with a diameter of 10 mm, according to GOST, is required to withstand a load of 6.7 tons, but in regular sale, mainly, there are studs with “failed” diameters and thread shapes not in accordance with GOST. The quality of the metal is also low; at best, such a pin will withstand a working load of 1.5 tons.
Alexey-Snezhparticipant FORUMHOUSE
For the foundation I bought M8 studs. I wanted to check what actual load they could withstand. I tested them on a tensile testing machine. Result: with one nut screwed on, with a load of approximately 100 kg, the thread of the stud was cut off (collapsed). With two nuts screwed on, the stud could withstand a load (the thread was broken, but the stud itself remained intact) of 500 kg.
Conclusion: for the stud to “work”, you need to screw two nuts on each side. Or use special nuts of increased length.
True, this does not yet guarantee that the hairpin will “start working” 100%. It is necessary to arrange the pins so that they give maximum effect.
DeDmitry member of FORUMHOUSE
I “ran through” two options for placing studs in the formwork in a special program. And this is what happened: take a wooden vertical stand 50x100 mm. We place it edge-on to the shield, height 2.3 meters. We set the load - 10 kN\m (4 kN - from the deep vibrator, 6 kN - the pressure of the concrete column is 2.3 meters). We tighten the formwork with three pins, with a distance of 70 cm. The first pin from the bottom is at a height of 50 cm. We get a picture of deflections and stresses in the beam.
The screenshot shows that the lower end of the beam will deviate the most (by 5 mm). Those. there is a high probability that the support beam will break here. Let's arrange the studs differently. The lower one is now laid at a height of 30 cm.
Now the loads are distributed differently. The maximum stress is reduced by almost 3 times (5.4), and the deflection is reduced by 10 times.
Costeapechnik member of FORUMHOUSE
My advice is that if you are going to fasten the formwork with studs, then they need to be installed between two vertical beams (the distance between them is equal to the diameter of the stud). But finding high-quality studs and nuts is difficult, and they are expensive, and then there is nowhere to put all this metal. If only for installation of the rafter system.
Advice from FORUMHOUSE: so that after pouring the strip foundation after compacting the material, the pin can be easily pulled out of it, it is placed in advance in a small-diameter HDPE pipe or electrical polypropylene tube. After removing the studs, internal holes in the foundation are sealed with a cement-sand mixture.
To reduce costs, a small threaded part of the stud is attached to the fittings of the required length. And a jumper should be welded to the opposite end to form the letter T.
It is much simpler and cheaper to strengthen the formwork frame with a “pigtail” of knitting wire with a diameter of 1.2 mm, weaving it from 6-7 threads. This type of tie is stronger than a “pigtail” woven from wire with a diameter of 2 mm in 3 strands.
The “pigtail” is inserted into the cracks between the formwork boards or into pre-drilled holes. It tightens two supporting vertical beams of the structure. To prevent the walls of the formwork from being deformed during the process of twisting the “pigtail”, it is recommended to install a reinforcing rod-limiter with a diameter of 10-12 mm inside the formwork, which helps to fix it.
The formwork for the ground floor deserves special attention.
Installation instructions for floor formwork
The work instructions include the following steps:
- Longitudinal bars are attached to the top of the racks, the second end of which is fixed to the wall.
- The second row is assembled in the same way. To do this, a 5 cm thick board is laid under the supports.
- Cross beams are laid in increments of 60 cm.
- Install the support posts (strictly vertically).
- The racks are connected to each other by braces.
- Sheets of plywood are laid on the cross bars, leaving no gaps.
- The ends of the ceiling are protected by masonry made of blocks or bricks.
- A frame is assembled from reinforcement. At the same time, if necessary, space is left for communications.
When all the work is completed, the concrete can be poured. The formwork is removed after 3 weeks.
How to pour formwork
Forum members recommend how to pour the formwork: if the height of the walls is more than 2 meters, the pouring should be divided into two stages and no more than 1-1.2 meters should be concreted at a time. Then move the formwork higher. In addition to the fact that this homemade removable formwork is cheaper (in terms of materials) than one mounted immediately to the full height, the risk that it will withstand the loads when pouring concrete is significantly reduced.
Moreover, such an amount of concrete must be poured into the formwork and vibrated in layers 50 cm thick, circle by circle, until the required height of the foundation is poured. This will avoid excessive load at one point of the formwork, because The height of pouring the formwork with concrete increases gradually. And by the time the given height is reached, the lower layer of concrete will have already set, which, accordingly, will reduce the pressure on the walls of the formwork.
And in conclusion, a few tips from members of the forum on accepting concrete:
- Concrete of any grade for pouring the foundation must be ordered with a small margin - approximately 1 m3 plus. If some of the concrete “runs away” during pouring or the concrete unit is “underfilled” with solution, there will be a reserve;
- A place where excess concrete can be drained is determined in advance. This could be a driveway;
- The concrete pump needs a platform of approximately 6x8 m to operate;
- Pouring concrete into the formwork does not begin until the repair kit is prepared - this condition is mandatory. Supports, stakes, boards, hammer, nails, sledgehammer, buckets, shovel, container where you can temporarily drain spilled concrete, spare wooden board. If the formwork “explodes” when pouring concrete, then there simply won’t be time to run around the area and look for a way to fill the gap;
- When pouring the foundation with a concrete pump, you need to immediately agree on the concrete unit so that the mixers with concrete go one after another, without interruption. This will avoid downtime and, as a result, additional fees for renting expensive equipment;
- When accepting concrete, be sure to wear safety glasses and disposable medical gloves on your hands. Concrete if it comes into contact with exposed skin can cause a chemical burn;
- A hat and thick clothing are required. Moreover, the clothes are selected in such a way that you won’t mind throwing them away later.
How to pour concrete in formwork.
You can pour the foundation “into the ground” if you take the advice of a forum member. After reading this topic: you will understand how to make formwork correctly. You can also familiarize yourself with the results of the dispute: “Is wooden formwork necessary at all?” Additionally, watch a video with a master class from FORUMHOUSE on installing reusable formwork.
DIY adjustable design
For the construction of monolithic walls, sliding (adjustable) formwork is used.
It is a heavy structure poured with concrete. It moves around the construction site thanks to installed jacks. Sliding formwork does not interfere with the creation of window and door openings. The advantage of working with an adjustable structure is the reduction of financial and physical costs and construction time. It improves the performance of the structure in technical terms, increases sound insulation and thermal insulation. For self-production you will need materials:
- boards of the same size;
- beams;
- jacking rods;
- frames
For the construction of buildings of unusual architectural shape, curved panels are used. The construction of a conventional building is carried out with flat formwork.
Metal sheets and wooden beams are used to make the structure.
The reinforcement part is securely fixed to the foundation from the top side using a welding machine. As the structure moves, the rod increases in height.
Jacks are installed on the frame part of the structure. With their help, the formwork is lifted. The rods act as guides.
To increase the stability and reliability of the structure, the lifting capacity of the jacks should be more than 10 tons.
The upper part of the structure is equipped with flooring. It is located on the frame and top beam. Necessary for arranging a workplace used for storing tools.
Sliding formwork is fixed to any part of the walls with nuts and wooden spacers. As necessary, the structure is rearranged for further concrete pouring.
Compositions for processing formwork panels
To prevent the concrete composition from sticking to the panels, the formwork of walls, ceilings, foundations and other structural elements of the building is lubricated with special solutions, for example, green soap, oils, fatty compounds or lime solutions.
Metal or any other formwork of walls, foundations and ceilings is very often lubricated with oil compounds. Such solutions must meet the following requirements:
- prevent concrete mortars from sticking to the formwork;
- prevent the absorption of moisture by the formwork;
- do not stain the concrete surface;
- do not reduce the load-bearing capacity of concrete structures.
The surface of the formwork on which the oil will be applied must be clean and smooth. To apply oil compositions, brushes, rollers, rags, and sprayers are used. The composition should completely cover the surface of the formwork panels, but not get into the seams and reinforcing bars.
