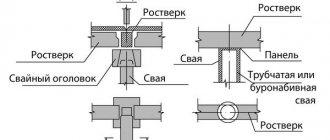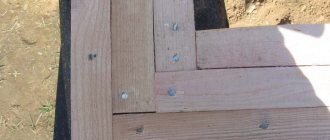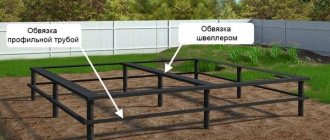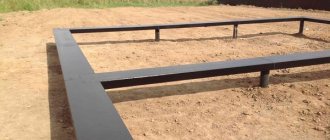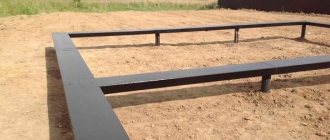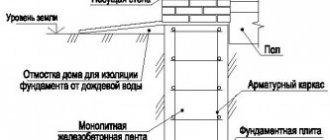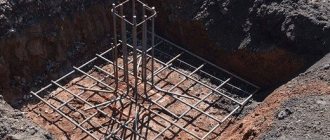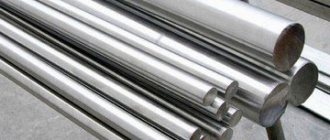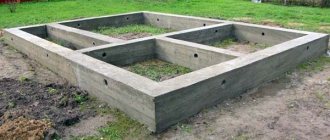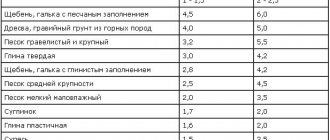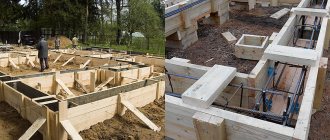Traditional forms of support structures are based on surface layers of soil.
If the bearing capacity of these layers is not sufficient, it is necessary to use other foundation designs that can rest on strong and reliable layers.
These types of foundations include pile structures, which are widespread in regions with problematic soils.
They allow the construction of massive buildings in the most difficult conditions, on weak-bearing, waterlogged or flooded soils, quicksand or peat bogs.
There are different designs of pile foundations, which should be discussed in more detail.
Types of pile foundations
Types of pile foundations are distinguished by the type of supporting elements.
They are divided into:
- Rack piles . They are immersed in the ground until hard contact with dense layers appears. They have the greatest strength and load-bearing capacity and are used for the heaviest and most important buildings and structures.
- Hanging piles . They have no support on dense layers of soil; they are held in place by the frictional force on the side walls of the trunks. The load-bearing capacity depends on the length of the pile, i.e. from the depth of immersion in the ground. Used in cases where dense layers are too deep. The disadvantage of hanging piles is the ability of sudden subsidence that occurs due to changes in hydrogeological conditions - seasonal changes in groundwater levels.
According to the material of the piles there are:
- Wooden . A traditional type that appeared initially and is currently practically not used.
- Metal . Sections of rails, channels, I-beams, etc. are used as piles. Only screw piles are specially manufactured samples. Metal piles have an important advantage - they are plastic, which allows them to flexibly respond to lateral loads from frost heaving or soil movements. The disadvantage of metal piles is their tendency to corrosion, mainly of its electrochemical variety. Because of this, the service life of metal piles is relatively low - up to 75 years (on average - 40-50).
- Reinforced concrete . These piles are used in the most critical supporting structures. They can be manufactured at specialized enterprises, or cast directly on site. The service life of reinforced concrete piles reaches 150 years, which determines the preference of this type among builders.
By dive type:
- Hammers . Basically, reinforced concrete piles with prestressed reinforcement are used. They are able to withstand maximum loads and have the greatest load-bearing capacity. Metal driving elements are used much less frequently.
- Rammed (or bored). They are manufactured directly on site by filling pre-drilled and reinforced wells with liquid concrete. When using this technology, the need for transportation and loading and unloading operations is significantly reduced; there is no need to use pile-driving equipment. This has made bored piles the preferred choice among individual developers.
- Screw . This is a separate type of piles that are driven into the ground using the principle of screws. They have the ability to be inserted and retrieved both mechanically and manually. A special feature of screw piles is that there is no need for site planning or excavation work in general. In addition, it is possible to build on slopes or folds of the terrain. The disadvantage is corrosion, which destroys the metal.
By design, pile foundations can be:
- Pile-grillage.
- Pile-screw.
- Pile-tape.
- Pile-slab.
IMPORTANT!
The pile-grillage and pile-tape types differ little from each other, which is why some sources combine them into one group. However, other experts see a fundamental difference between them in the way loads are distributed - the tape is laid on the ground, while the grillage rests only on piles.
What calculations are needed when installing piles?
When calculating piles, the following values are determined:
- Length.
- Diameter.
- Number.
- Location.
The average diameter of installed concrete structures is considered to be in the range of 15-40 cm. A common type is with a cross-section of 20 cm. For accurate calculations, you need to use tables indicating the diameter of the supports and the ability to withstand loads.
Approximate location of piles
Having found out what load-bearing capacity one unit of concrete structure has, you can calculate the distance between them:
I = P/Q:
- I – Suitable spacing between structures.
- P – What load can one unit withstand.
- Q – Load exerted per square meter of base (you need to find out the mass of the building, divide by the total length of the grillage).
Calculation: building, total weight - about 50 tons. Set on hard loam. The diameter of one pile is 20 cm. We get the following calculation:
The mass of the building is 50,000 kg / the load exerted by the base of the building is 1884 kg = 26.53 (rounded to 27). To erect a building weighing 50 tons, it is necessary to place 27 supports around the perimeter of the base.
If you plan to install heavy structures inside the house, piles are also placed under them. The depth of the well depends on the load-bearing soil and the level of freezing. In central Russia - 1.5-3 meters.
Calculations for installing a monolithic grillage
To determine the width of the structure:
B=M/L*R:
- Grillage width.
- Weight of the building.
- Length of the concrete structure.
- What load can the soil withstand?
Reinforcement calculation
Before pouring the piles, reinforcement is carried out to strengthen the base. The size of the reinforcement depends on the mass of the building and the weight load on the foundation. Common fittings are corrugated, 12 mm in size.
Types of metal pipes
Screw piles are metal pipes with a wall thickness of at least 4 mm, equipped with a welded or cast sharp tip and spiral-shaped cutting blades.
Driving screw piles is most similar to screwing in a self-tapping screw - the tip is stuck into the ground, the trunk is given a rotational movement, the blades cut into the ground and begin to gradually tighten the trunk .
It is believed that they can be immersed manually, using only muscle power.
This is true, but only up to certain limits - the most common screw piles with a diameter of 108 mm are almost impossible to manually load.
Experts do not recommend manually driving any piles at all, even those of small diameter..
Uneven force distribution and axis vibrations significantly weaken the soil around the trunk and blades, reducing the bearing capacity of the support.
There are different designs of screw piles, differing in characteristics:
- Tip type: welded or cast.
- The number of blades is one, two or three.
- With or without a protective layer of galvanization.
NOTE!
The presence of a layer of paint on screw piles cannot be considered as a protective layer, since it is completely erased during immersion. The only effective type of protection is a layer of galvanization. If it is not available, it is better to look for other options.
The ratio of the diameters of the blades and the trunk also varies. For loose and soft soils, large diameters are used to provide a large supporting area .
For rocky or clastic soils, multi-turn screw-type piles are used, although it is not advisable to use them for individual construction. There are also piles for immersion in permafrost.
They do not have a pointed tip, since they are immersed in the leading well, and the diameter of their blades is quite low - less than one and a half times the size of the trunk.
Preparation for work
Having chosen the type of foundation, the house owner is faced with the task of correctly calculating the parameters of the strip foundation, if it is done without the services of a construction company, but only with his own hands, using step-by-step instructions.
Let's decide what parameters we will have to face when deciding how to make a foundation for a house:
Digging the foundation into the ground, here it is important to know exactly the depth of soil freezing in the region where the work is being done and to lay 300-500 mm below this limit; in addition, the weight of the future house will be important when calculating; the higher the house and the heavier materials are used, the deeper you will need a pit. The width of the concrete belt, the determining factor here will also be the dimensions of the building, but usually the thickness is designed in the range from 300 to 500 mm. The branded strength of concrete does not make sense to use concrete with a strength of less than M250 for the foundation of a residential building; this is the maximum value, if underestimated there is a risk that the house will fall apart before construction is completed. The foundation design must accurately correlate with the design of the house, whether it is a permanent stone house made of cinder blocks or a gas silicate country house; if it is planned to install a brick oven, garage sliding gates or other heavy structures, the foundation embedded elements must be drawn up with this calculation.
Base structure
The layout of a pile foundation is almost always the same, regardless of the type of piles.
The base consists of:
- Supporting elements (piles) are vertical rods resting on deep dense layers of soil or held motionless by friction.
- Grillage is a strapping belt on which the walls of the house are installed.
- Strapping - used in addition to grillage on metal (screw) piles to connect all trunks into a single system and increase the rigidity and strength of the pile field.
The piles are immersed in the ground in an appropriate way, after which their tops are trimmed to obtain an even horizontal plane across the entire field. Then special caps with mounting platforms are installed on them - heads, on which a wooden or metal strapping belt is mounted .
For reinforced concrete grillages, caps are not used; instead, formwork is assembled and a monolithic strip with an armored belt rigidly connected to the pile frame is cast. The main task is to ensure the strongest and most rigid connection between the grillage and all piles, transforming individual elements into a single system.
This will allow the grillage to take on the weight of the house and redistribute it across all supports , which, in turn, will transfer the load to the hard layers of the soil.
What is a pile-grillage foundation
A pile-grillage foundation is a system of vertical supports (piles) rigidly connected by a common external load-bearing belt (photo below).
The piles rest on dense layers of soil, and the grillage carries the walls of the house, evenly distributes the load and transfers it to the pile system.
This type of foundation has a lot of structural options, can withstand loads of various types and can be used in the most difficult conditions. Different types and materials of piles can be used; the grillage can be a simple support line or a powerful reinforced concrete strip.
Various combinations of these elements make it possible to create a foundation with the necessary parameters, optimally suited to the existing loads, operating conditions and hydrogeology of the site.
IMPORTANT!
The presence of a grillage is typical for any type of pile foundation, so they can all be classified as part of this broad group.
Screw pile design
Screw piles are pieces of metal pipe with a wall thickness of 4 mm or more.
They are available ready-made in various lengths from 1.5 m to 5 m (or more). One side of the pipe is equipped with a pointed cone-shaped tip on which a spiral-shaped cutting blade is attached .
Tips are cast, manufactured as a separate unit together with the blade and welded to the pipe in finished form. There are also welded tips, which are connected petals cut from the same pipe. In this case, the blades are welded separately.
Cast tips are used for denser soils with hard inclusions.
Welded tips are used on relatively soft soils, since when immersed in dense layers they can collapse and the pile will be damaged.
For immersion, there is a technological hole on the top of the pile into which a crowbar is threaded.
Pieces of pipe are placed on it, which are used as long levers when rotating the pile. One person should stand at the trunk and adjust its position, while others rotate the trunk and plunge it into the ground.
Installation using construction machines is much faster, more accurate and virtually failure-free.
It is important to draw up a driving diagram in advance, which will show the sequence of installation of piles.
Otherwise, a situation may arise when the outer supports are installed, but the equipment cannot approach the internal ones.
IMPORTANT!
Reversing the pile during installation is unacceptable. It is also prohibited to immerse the pile in the same hole from which another support has just been removed. The blades greatly loosen the soil, which loses its density and requires quite a long recovery time.
Calculation example
Initial data:
- Geological conditions of the area: at a depth of 2 meters from the soil surface there are tight-plate loams, then hard clays with a porosity coefficient of 0.5 are located throughout the entire depth of the study.
- Snow load - 0.18 t/m².
- It is required to design a foundation for a one-story house with an attic. The dimensions of the house in plan are 4 by 8 meters, the roof is covered with hipped metal tiles (the height of the outer wall is the same on all sides), the walls are made of bricks 0.38 m thick, the partitions are plasterboard, the ceilings are reinforced concrete slabs. The height of the walls within the first floor is 3 meters; on the attic floor the external walls are 1.5 meters high. There are no internal walls (only partitions).
Collection of loads:
- wall mass = 1.2 * (24 m (perimeter of the house) * 3 m (ground floor) + 24 m * 1.5 m (attic)) * 0.38 m * 1.8 t/m³ (density of brickwork) = 88.65 t (1.2 - load safety factor);
- mass of partitions = 1.2 * 2.7 m (height) * 20 m (total length) * 0.03 t/m² (weight per square meter of partitions) = 2 tons;
- weight of floors including cement screed 3 cm = 1.2 * 0.25 m (thickness) * 32 m² (area of one floor) * 2 (first floor floor and attic floor) * 2.5 t/m² = 48 tons;
- roof mass = 1.2 * 4 m * 8 m * 0.06 t/m² = 2.3 tons;
- snow load = 1.4 * 4 m * 8 m * 0.18 t/m2 = 8.1 tons;
- payload = 1.2 * 4 m * 8 m * 0.15 t/m² * 2 (2 floors) = 11.5 tons.
Total: M = 112.94 t. Building perimeter Uhouse = 24 m, load per linear meter Q = 160.55/24 = 6.69 t/m. We first select a pile with a diameter of 30 cm and a length of 3 m.
Using formulas for determining the distance between piles
All the necessary formulas are given earlier, you just need to use them in order.
1. F= 3.14 D²/4 (round pile area) = 3.14 * 0.3 m * 0.3 m / 4 = 0.071 m², U = 3.14 D = 3.14 * 0.3 m = 0.942m; (perimeter of the pile in a circle);
2. Psn = 0.7 * 90 t/m² * 0.071 m2 = 4.47 t;
3. Rbok. surface = 0.8 * (2.8 t/m² * 2 m + 4.8 t/m² * 1) * 0.942 = 7.84 t;
In this formula, 2.8 t/m² is the calculated resistance of the side surface of the pile in hard-plastic loam, 2 m is the height of the loam layer in which the foundation is located. Resistance is found from Table 3. The values are presented there for suitable depths of 50, 100 and 200 cm. We take the minimum into account in order to ensure a margin of bearing capacity.
4.8 t/m² is the calculated resistance of the side surface of the pile in semi-hard clay, 1 m is the height of the foundation located in this layer. The last number in the formula is the perimeter of the pile found in the first paragraph. The values 0.7 and 0.8 in paragraphs 2 and 3 are the coefficients from the formulas.
4. P = 4.47 t + 7.84 t = 12.31 t (full load-bearing capacity of one pile);
5. L = 12.31 t/6.69 t/m = 1.84 m - maximum value of the distance between piles (between centers).
We assign a distance of 1.8 m. Because the length of our walls is a multiple of 2 m, it is more convenient for the distance between the piles to be 2 m, for this you need to slightly increase the load-bearing capacity of the pile, for example, by increasing its diameter. If the resulting step value is large enough, it is more reasonable to find the minimum, since the greater the distance between the piles, the larger the grillage cross-section will be needed, which will lead to additional costs. Calculations are performed using the same principle for a reduced diameter. Calculate the applicable amount of material for several options and select the optimal value.
Good publicity
What grillages exist
There are three main types of grillages:
- Wood . Timber with dimensions of 150: 200 mm or 200: 200 mm is used. Sometimes, instead of one solid beam, a pack of edged boards 50 mm thick and 200 mm wide is used. This option eliminates the formation of deep cracks and twisting with a screw, which is common for this material. The beams are laid on the heads and secured with stepladders and bolts. They are connected to each other in half a tree with a jute lining.
- Metal . An I-beam, rail or angle is placed on the head and firmly connected to each other by welding with additional fixation with threaded connections. Heads are not used for channel bars; rolled products are laid with the shelf up directly on the tops of metal pipes (screw piles).
- Reinforced concrete . It is an almost complete analogue of a shallow strip foundation, only installed not in a trench supported by the ground, but point-by-point on the tops of piles. At the same time, the strip is cast with a rigid connection between the reinforcement and the pile frames, which makes all the elements a single concrete casting. The reinforced concrete grillage is able to withstand maximum loads, does not rot and does not corrode, which ensures a long service life.
Advantages and disadvantages
The main advantages of pile foundations with a grillage belt of various designs are:
- Low cost and labor intensity of the entire foundation system with significant durability.
- When installing a pile foundation, it is possible to use the latest technologies for drilling soil and driving piles.
- Foundation work can be carried out year-round.
- The use of a grillage makes it possible to erect residential buildings on uneven soil terrain without first leveling the ground.
- Modern piles can withstand significant loads, which makes it possible to use them in the construction of multi-story buildings.
However, despite the obvious advantages of this type of foundation (other types), they also have certain disadvantages:
- In climate zones with low winter temperatures, there are cases of rupture of the grillage belt under the influence of frost.
- When making a monolithic grillage, it is necessary to use high-strength concrete grades with mandatory vibration compaction of the concrete mixture.
- When constructing high-lying belts, waterproofing the walls is difficult.
What does it consist of?
A grillage is a strapping belt, which is a kind of traditional tape, although it can be made not only from reinforced concrete . It is located along the perimeter of the entire pile field under the external load-bearing walls, as well as under the internal load-bearing walls, completely repeating the configuration of the tape.
Sometimes buried and shallow grillage structures are used, although in these cases we are talking about a pile-strip foundation.
A distinctive feature of the classic grillage is its location on the tops of the piles at some elevation above the ground level .
This eliminates contact with melt water or snow and makes it possible to access structures for inspection and monitoring the condition.
Geological surveys
Not only the calculation of the foundation is important for the construction of a stable frame house, but also the characteristics of the soil and geological features. Specialists designing structures carry out complex geological surveys - drilling and studying the material in the laboratory.
If the frame building will be erected independently, then a visual examination is often sufficient. For this purpose, drilling is carried out to a depth below the base of the foundation by about 50-100 cm. This will help determine the type of soil and exclude the presence of water-saturated layers. It is recommended to do this check in several places, since unstable soil may be nearby, within the building.
Brief description of installation technology
The procedure is as follows:
- Site preparation . Excess plants and objects are removed, the site is planned, if necessary.
- Marking . Using pegs, the centers of the wells are marked. It is necessary to maintain the accuracy and precision of measurements and check the correspondence of the diagonals.
- Drilling of the wells . Wells are drilled to a given (or possible) depth, and if necessary, an expansion is made - the heel.
- Sleeves are lowered into the cavity - sections of plastic pipes, roofing felt rolled into a tube . They will serve as a kind of formwork that prevents water from leaving the concrete into the surrounding soil.
- Reinforcing cages are assembled and lowered into the wells . Their length should be such that there is enough left for subsequent connection with the armored belt of the grillage.
- Concrete is poured into the wells . It is carefully bayoneted, removing air bubbles. After this, the piles are kept until completely hardened (28 days).
- While the concrete is drying, the formwork and reinforcement cage for the grillage are assembled . The procedure is almost the same as the method for constructing a strip foundation.
- When the opportunity arises, the grillage is poured . The concrete is bayoneted, removing air, then covered with polyethylene and kept for 28 days. The formwork can be removed 10 days after pouring.
After the tape has completely hardened, you can proceed to further construction.
Reinforcement of slab and monolithic grillage.
Reinforcement of pile foundation grillage drawing.
Typical reinforcement scheme for this type of foundation.
If you need to reinforce a monolithic grillage, then laying horizontal chords is done in two separate rows at a distance of 20-30 cm. Between the chords you need to provide longitudinal communication lines with wire or reinforcement, connect the joints with bolted clamps, welding is not recommended due to the deformation of the steel.
When calculating reinforcement, the number of horizontal chords is taken into account, as well as the presence of vertical connecting groups.
As a rule, verticals are installed in increments of 20 cm, but this rule is sometimes circumvented by using more powerful wire.
The reinforcement scheme for a monolithic grillage always includes such belts. The frame is made spatial, here vertical bundles of cut reinforcement are used, but the length is selected only such that the rods do not protrude beyond the grillage.
As a rule, vertical rods are connected to a horizontal belt also with flexible wire. The reinforcement will be completed when all the rods have been laid and connected to each other and the bottom layer has been carefully protected. If all the rules and recommendations are followed correctly, then you can begin pouring the grillage with concrete mortar.
Specifics of reinforcement
Reinforcement of the pile foundation grillage is carried out by a pre-fabricated volumetric frame, consisting of two tiers of rods, combined into a single structure using steel lintels.
Reinforcement of the strip grillage is carried out using a spatial reinforcement frame consisting of two longitudinal reinforcement belts
For the longitudinal chords of the frame, corrugated rods are used, produced by the hot-rolled method, which corresponds to class A3 reinforcement. Depending on the load perceived by the base, the diameter of the rods is 12-16 mm.
The combination of connecting elements located in the vertical and horizontal planes into a common power circuit can be carried out:
- separate steel corrugated rods of rectilinear shape, the diameter of which corresponds to the range of longitudinal reinforcement;
- steel clamps of rectangular configuration, made of smooth rods of class A2 with a cross-section of up to 10 mm. Despite the increased complexity of manufacturing and installation, rectangular jumpers ensure the reliability and durability of the reinforcement structure.
When strengthening a strip foundation placed on piles, adhere to the following recommendations:
- Use at least 4 rods located in the upper and lower tier of the strip contour frame, ensuring an interval between elements of 10-15 cm.
- Maintain a distance of 15-25 cm when installing jumpers in the longitudinal belt.
- Ensure the pitch of the vertically located frame jumpers is 30-40 cm.
The amplification of the grillage begins after all the previous stages of arranging the pile foundation have been completed - installation of piles, their trimming and arrangement of formwork
- Fix the metal frame structure, ensuring a distance of at least 5 cm to the concrete surface being formed.
The need for a protective layer between the metal frame structure and the concrete surface of the grillage is determined by the following factors:
- the need for proper distribution of the current forces by the metal structure of the frame;
- the susceptibility of reinforcing bars to corrosion processes arising from moisture penetrating into the concrete.
Maintaining a fixed distance from the reinforcement to the formwork while providing a protective layer is achieved by using stands made of plastic.

