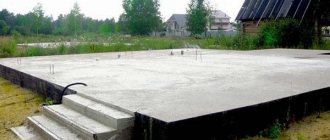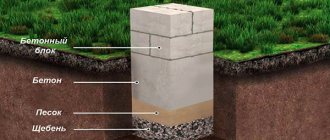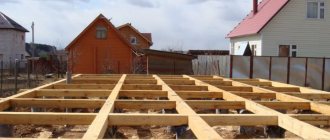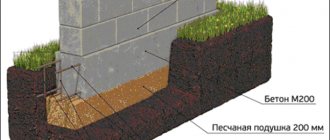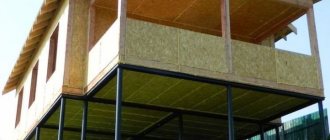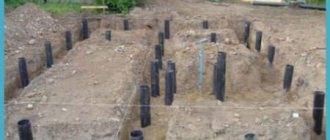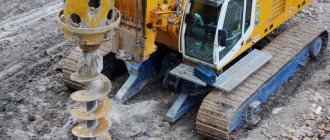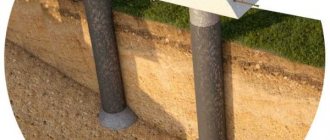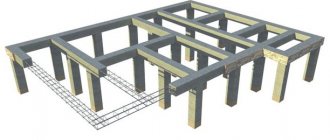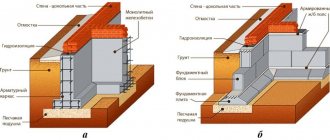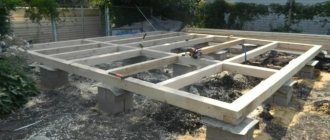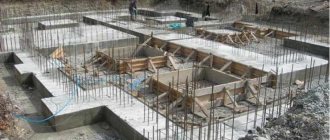Strip reinforced concrete foundations
The most popular type of foundation in private low-rise construction is a strip foundation. This foundation has one key advantage - high load-bearing characteristics with a moderate amount of building materials required for construction and, as a result, an affordable price.
Expert advice! The strip foundation is a monolithic reinforced concrete strip located under the internal and external walls of the house and clearly following their contour.
Rice. 1.2 : Design diagram of a strip foundation
The strip foundation, according to the depth of its placement, is classified into two types:
- Deep foundation - the depth of its laying in the ground exceeds the depth of soil freezing;
- Shallow foundation - placed in the soil regardless of the depth of its freezing; such foundations are laid to a depth of 50-100 cm.
The differences between these types are that a deep foundation is not subject to the buoyant effects of frost heaving of the soil. Tangential heaving forces, due to the fact that the base of the tape is located below the freezing depth of the soil, are completely neutralized. Shallow foundations can only be built on non-heaving soil.
Rice. 1.3 : Scheme of deepening different types of strip foundations
Strip foundations are capable of supporting heavy two-story buildings made of brick, logs, timber, foam concrete and other materials. In terms of the ratio of effort and money spent to the result obtained, this is one of the best options for foundations.
Types of reinforced concrete foundations
Based on the type of construction, there are three main options for foundation design:
- strip - is actively used for private low-rise construction, since the strip base clearly follows the contour of the object and perfectly withstands the maximum load of a heavy two-story house made of brick, timber, concrete blocks and other materials,
- slab - due to the characteristics of the soil, as well as the high cost of concrete slabs, in Moscow and the Moscow region it is extremely rare to provide such a foundation design. The slab base evenly accepts and transfers the heavy load from the building to the ground, even on heterogeneous, floating and heaving soils,
- pile - a universal base structure that is maximally resistant to any type of load - piles partially or completely accept the load and transfer it to the soil. It is pile foundations that are erected for most multi-storey residential and industrial facilities.
Slab foundations
A foundation made of a concrete slab is extremely rare in the Moscow region - it is a capital, expensive foundation that can only be rationally constructed in those soils where other types of foundations are not applicable.
Expert advice! The slab foundation has the greatest load-bearing characteristics among all types of foundations; it evenly distributes and transfers the mass of the building to the ground, which makes it possible to build fairly heavy houses even on problematic heterogeneous soil, quicksand soils and soil prone to heaving.
Most often, a slab foundation is made monolithic, but there are cases when such a foundation is built in prefabricated form from industrially produced reinforced concrete slabs connected using sand-cement mortar.
Rice. 1.4 : Slab foundation design diagram
The thickness of a slab foundation rarely exceeds 50 centimeters; making larger sizes is not economically profitable due to the sharp increase in the amount of building materials required. This foundation makes it possible to equip a basement floor; if it is necessary to construct it, a pit is dug in the ground to the depth of the basement, at the bottom of which a concrete slab is formed, and basement walls are erected on top of it.
Slab (monolithic) foundation
A slab foundation is a monolithic reinforced concrete slab buried to a certain depth in the ground. The thickness of such a base can vary from several tens of centimeters to one meter. Foundations of this type more evenly redistribute the load on the ground and, therefore, are laid during construction on unstable soils (floating soils, sand), as well as high groundwater levels. Low-rise (1-2 floors) houses with brick, wood or frame walls are built on a slab foundation. Author: SYSTEM 2 Google
Pile foundations
Pile foundations are erected where maximum resistance to soil influences is required from the foundation, to achieve which it is not economically justifiable to increase the depth of laying strip and slab foundations.
Pile foundations are a universal type of foundation that is equally in demand both in industrial and private construction.
Expert advice! A wide variety of reinforced concrete piles makes it possible to choose the best option for support pillars for any type of soil. Such foundations can easily support buildings of any size, both light and heavy materials.
Rice. 1.5 : Scheme of foundation on bored piles
There are two types of reinforced concrete pile foundations:
- Foundation based on driven reinforced concrete piles;
- Foundation based on bored piles.
Driven reinforced concrete piles are industrially produced structures that are delivered to the construction site in finished form and driven into the soil using pile driving machines.
Bored piles are formed directly in the ground by filling a pre-drilled hole with concrete. You can make such piles with your own hands. In the industrial approach, bored piles are constructed using hollow auger drilling technology, which delivers concrete mixture into the well immediately after drilling is completed.
Technology of construction of reinforced concrete foundations
Let us consider in general terms the technology for constructing each type of reinforced concrete foundation.
Strip foundation
The construction of a strip foundation is carried out according to the following algorithm:
- Preparatory work is carried out - the construction site is prepared, the top layer of soil is removed, the design markings of the foundation are transferred to the site;
- A trench is dug to a depth of 20-30 centimeters greater than the depth of the foundation;
- A compacting layer of sand and crushed stone is installed in the trench;
- A formwork is created from planed boards, into which the concrete mixture will later be poured. The formwork is installed around the perimeter of the trench, and the inside is covered with waterproofing material;
- A reinforcement frame is tied from reinforcing bars, which is laid inside the trench;
- The foundation is poured with concrete mixture;
- The formwork is covered with oilcloth; during the hardening period (28-30 days), the concrete is regularly moistened.
Rice. 1.6 : The process of constructing a strip foundation
Slab foundation
The stages of constructing a slab foundation are essentially similar to the construction of a strip foundation, the differences are only in the volume of work - while for a strip foundation a trench is dug, following the contours of the walls, and formwork and a reinforced frame of the appropriate shape are created for it, for a slab foundation a pit is dug, the area of which is identical area of the house.
The sequence of work is as follows:
- A compacting cushion is installed in the pit;
- Formwork is assembled along the perimeter of the pit from flat boards;
- The footing is poured - a layer of liquid mortar 2-3 centimeters thick, which, after hardening, will prevent the leakage of cement laitance from the main layer of concrete;
- A double-circuit reinforced frame is formed on the hardened concrete base;
- The formwork is filled with concrete.
Rice. 1.7 : Pouring a slab foundation with concrete
Expert advice! Dismantling of the formwork is carried out after the concrete reaches its design strength of 60-70% of the maximum (on the 15-20th day of hardening).
Pile foundation
The technology for constructing foundations from driven reinforced concrete piles is implemented using special pile-driving machines - pile drivers. The sequence of work is as follows:
- Piles are brought to the construction site;
- The pile field is marked according to the design data;
- The pile driver begins driving piles - with the help of winches, the machine pulls the pile towards itself from the storage site;
- A cap is placed on the pile, it is lifted into the air and placed vertically at the immersion point;
- The verticality of its position is verified and the driving direction is driven (the blows with a diesel hammer are not applied at full force);
- After the direction of immersion of the pillar is set, the pile is driven to the design depth;
- The pile driver detaches the head from the pile and moves to the next driving point;
- After installing all the pillars, the piles are tied with a reinforced concrete grillage.
Rice. 1.8 : The process of driving a pile field
Bored piles are installed according to the following algorithm:
- The leader well is drilled to the designed depth;
- A casing pipe is immersed into the well, acting as formwork for pouring concrete;
- A reinforcement frame made of longitudinal-transverse reinforcing bars is placed in the casing pipe;
- The well is filled with concrete mixture.
Rice. 1.9 : Creating bored piles with your own hands
Expert advice! After hardening, the concrete forms a full-fledged pile support that is resistant to buoyancy and bending loads.
The foundation is the foundation of a building, serving as its support and designed to transfer the building's loads to the ground.
There are 4 main foundation designs:
- tape;
- columnar;
- pile;
- slab.
The type of foundation is chosen depending on the composition of the soil, groundwater level, climatic conditions, landscape, features of the future building and cost.
Foundations are classified according to their depth:
- shallow;
- deep-seated.
The foundation of the house is laid below the freezing depth in order to prevent its deformation. Shallow structures are constructed for lightweight buildings on soils not subject to heaving. The greater the depth of laying the foundation, the greater the cost of material and labor resources.
According to the method of construction, foundations can be:
- monolithic;
- prefabricated;
- combined.
Monolithic foundations are constructed on site from reinforced concrete. If construction technology is followed and high-quality materials are used, they are considered the most durable and reliable. For prefabricated structures, ready-made reinforced concrete elements are used: beams, slabs, blocks, etc. Combined foundations are erected from ready-made factory elements and concrete mortar.
Columnar foundations
The structure consists of a system of supports (pillars), which are located at the corners of the building, at the intersections of walls, under columns and other points with increased load-bearing load.
Scope of application: buildings without basements and basements. Frame and wooden houses. Dense soil.
Advantages: economical.
Disadvantages: not suitable for construction on areas on slopes and with uneven terrain, they do not tolerate lateral loads well.
Columnar structures are also classified according to the material of manufacture:
- Wooden;
- Stone;
- Reinforced concrete.
According to the method of construction, columnar foundations made of reinforced concrete can be monolithic or prefabricated. Monolithic reinforced concrete structures are recommended to be built in water-unsaturated soils. Prefabricated columnar foundations, on the contrary, are suitable for damp, swampy soil.
Strip foundations
The structure is a continuous closed ribbon running under the external and internal walls of the building. The construction of strip foundations is most appropriate for shallow foundations.
Scope of application: heavy buildings made of stone, brick, concrete, adobe, etc. Non-heaving, dry soils.
Advantages: foundation walls can act as basement or basement walls.
Disadvantages: high cost of materials, increased labor intensity.
Monolithic strip foundations are made of concrete, which is poured into trenches filled with reinforcement cage. Prefabricated strip structures are constructed from ready-made reinforced concrete blocks, which requires the use of special equipment for their transportation and installation.
Pile foundations
The design is based on piles, which are installed at the corners of the building and in places of high load-bearing load (joints of internal and external walls, columns). The supports are mounted in the ground below the freezing depth, and at the top the piles are connected by grillages.
Scope of application: houses on weak, highly compressible and water-saturated soils, areas with an unevenly deformable base, complex landscapes, with a large freezing depth.
Advantages: economical, allow you to build houses where it is impossible to build other foundations.
Disadvantages: in most cases, special equipment is required.
According to the installation method, piles are:
- driven (ready-made supports are driven into the ground);
- printed (manufactured at the construction site);
- screw (screwed into the ground thanks to a pointed end with blades).
Slab foundations
The structure is a non-buried monolithic concrete slab with rigid spatial reinforcement. The slab is installed under the entire area of the building.
Scope of application: buildings in areas with high groundwater levels, weak, unevenly deforming, heaving soil, in seismically active areas.
Advantages: high reliability at shallow depths, cost-effectiveness in specific conditions.
Disadvantages: high cost.
Our services
The construction company is engaged in the arrangement of the most universal type of foundation - pile. We guarantee high-quality performance of the entire range of piling work: from foundation design to the supply of reinforced concrete piles from the best domestic manufacturers and their driving.
Our company has at its disposal experienced employees and modern equipment - pile drivers, capable of effectively performing leader drilling and driving reinforced concrete piles using the impact and vibration method.
The reliability and durability of any foundation directly depends on the correctness of its design and the quality of work performed. Without the proper experience and qualifications, it is extremely difficult to do everything according to technology. If you want the foundation of your house to be built to last, contact us and we will do everything conscientiously. We only engage in pile driving, leader drilling, and sheet piling.
