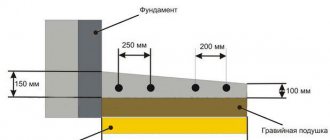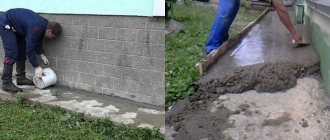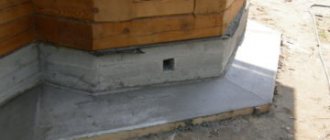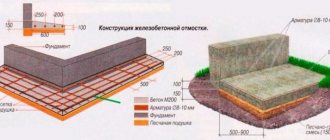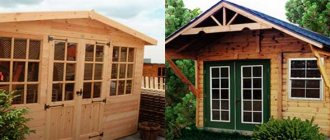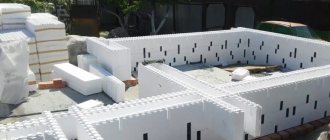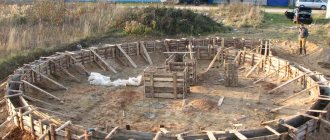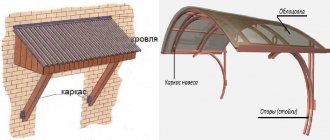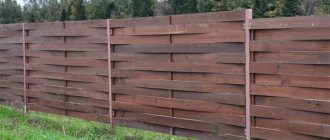Stone formwork harmonizes well with the stone base.
A blind area should be installed around the perimeter of the house. It looks like a path that adjoins the walls of the house and encircles its perimeter. The design protects the foundation from flooding by melt and rainwater. Made from concrete or asphalt. In order for the structure to correctly fulfill its purpose, when constructing it, you need to know how to properly make formwork around the house.
Purpose of the blind area
When it rains and snow melts, precipitation is absorbed into the soil under the house and washes away the foundation. If there is no formwork around the house, this is very bad. It needs to be done as quickly as possible to extend the life of the house.
Functions of the blind area:
- protecting the basement from flooding with melt and rain water;
- protecting the foundation structure from destruction and the walls of the house from the formation of mold as a result of excess dampness;
- insulation of the basement and plinth due to the fact that the soil freezes to a shallower depth thanks to the blind area;
- reduces the degree of soil freezing, protects structures from destruction due to soil movements during frost heaving;
- improves the aesthetic appearance of the building.
A path equipped around the house allows for comfortable movement during rain. The concrete blind area is laid at an angle to drain water from the foundation.
The formwork around the house performs protective and decorative functions.
Installation of blind area
To avoid the appearance of cracks at the joints, the concrete strip around the house is made solid and poured in one go.
Step-by-step instructions on how to make formwork around the house:
- Lay a sand cushion 50 mm thick. Moisten it with water from a watering can or hose with a sprayer and compact it well.
- To increase the strength of the blind area, polyethylene or geotextile is laid on the sand cushion; it will not allow the cement mortar to seep through the sand.
- Pour a layer of crushed stone, 2-5 cm thick, compact it well, without pre-wetting.
- A reinforcing frame made of metal mesh or steel rods with a cross-section of 6-8 mm is laid on the film. It is better to leave a gap of several centimeters between the frame and the crushed stone layer. Small pieces of brick or other dense material are used as backing materials.
- An expansion joint is provided at the junction with the base. A gap of 10-15 mm wide is filled with a mixture of sand and gravel, coated with mastic on top or roofing felt laid. The second option is to fill the gap with a rope of foamed polyethylene, with a diameter ¼ wider than the width of the seam. The expansion joint will protect the concrete strip from subsidence and shrinkage during seasonal temperature fluctuations.
- Prepare a solution of cement and sand mixed in a ratio of 1:3. The concrete mixture is placed into the formwork without interruption. Mix the required volume of concrete solution in a concrete mixer or using a construction mixer. The best option would be to order the solution at the factory; it will be delivered immediately in a concrete mixer. This will make it possible to fill the tape in one go.
- Pour cement-sand mortar into the formwork, compact and level it as necessary. Make sure that there are no voids in the solution.
- Cover the concrete strip with plastic film and regularly moisten it with a spray bottle. This will prevent cracks from appearing on the surface.
After the concrete has dried, the formwork is removed.
So that the blind area not only protects the house from shrinkage, but also becomes its decoration, it is finished with paving slabs, natural stone or asphalt.
How to make a blind area with your own hands is shown in the video:
Having studied the installation technology and the basic rules for pouring a blind area, you can do the work yourself. A concrete strip laid around the house helps to extend its service life and create a healthy microclimate inside the building.
The blind area is a special covering around the perimeter of the building, which performs a protective function, preventing the harmful effects of precipitation on the foundation of the building. It is strongly recommended not to neglect this element, especially if the foundation is not protected in any way. Now we will figure out how to make a blind area around the house with our own hands, what points need to be taken into account and we will not forget to emphasize the important components of this process.
Requirements for the blind area
According to SNiP requirements, concrete blind areas must be located around the house in a single strip. An expansion joint is left between the base and the tape, which is filled with elastic sealant.
To drain water from the house, a slope from the house from 1% to 10% is provided, usually it is 2-3 cm for every meter of the width of the concrete path. Monitors indicators using a level or level.
The width of the tape must be at least 100 cm, determined depending on the type of soil and its tendency to shrinkage and frost heaving.
The formwork around the house is placed 20-30 cm wider than the roof overhang. The depth of the structure must be at least 250 mm.
The outer edge should be smooth, without any curvature.
Concrete is used in grades M200 or higher; it must match the frost resistance of the road surface.
The presence of cracks, chips, and depressions in the formwork is not allowed. Plants will grow through them and moisture will seep through.
The blind area consists of two layers:
- a layer of clay, sand, small crushed stone serves as a flat, compacted base under the outer layer;
- covering made of concrete or asphalt concrete, 3-10 cm thick.
Around private houses, the blind area is filled with concrete. You can build a protective tape from paving slabs.
A protective asphalt tape is installed along the perimeter of apartment buildings, public and administrative buildings. The materials used for pedestrian traffic are subject to increased strength requirements.
The concrete strip should not be deepened by more than half the calculated soil freezing depth, otherwise it will lose all its functions and become an appendage of the foundation. The blind area should move with the ground and at the same time not lose contact with the base of the house.
Execution of coverage
The solution being poured must be thick enough so that it can be laid in a thicker layer near the walls of the house, thereby creating the necessary slope
After the formwork has been assembled, you can begin to make a concrete covering around the house. In this case, adhere to the following sequence of actions:
- First, a sand cushion 10 cm high is made. The sand layer is leveled, moistened with water and compacted.
- After this, a layer of crushed stone 10-15 cm high is made. It is also carefully compacted. At the same time, you should not forget about the necessary slope of the blind area from the walls of the building, so already at the stage of making the crushed stone cushion, you can take care of creating a slope.
- A reinforcing mesh is laid on top of the crushed stone.
- Now you can start pouring the concrete solution. You can use a factory mixture or prepare the composition yourself.
Important: in order for the coating to have sufficiently high strength and not crack over time, concrete must be poured at a time, without long breaks in work.
- The solution being poured must be thick enough so that it can be laid in a thicker layer against the walls of the house, thereby creating the necessary slope. Correct filling is checked using a level. The surface is leveled according to the rule.
- During the hardening process in the first days, the concrete surface is wetted with water and covered with plastic film.
- After removing the formwork and removing the boards that are laid along the walls of the house, the resulting temperature gap is filled with polyurethane sealant.
Formwork materials
Various materials can be used to install the blind area. Their types and characteristics are presented in the table:
| № | Material | Characteristics |
| 1 | Concrete | The optimal thickness of formwork for a house is from 70 to 100 mm, but it is permissible to make it from 50 mm. Be sure to leave an expansion joint between the concrete and the plinth and separate it with expansion joints every 6 m in length. For beauty, you can decorate the ribbon with stones, placing them tightly or so that they do not touch each other. |
| 2 | Crushed stone | You can simply and quickly make formwork around the house from crushed stone, gravel, expanded clay, and pebbles. This option is suitable for high groundwater levels. Pebbles can be the same size or different from each other. It will be better to compact fractions of different shapes; walking on such formwork will be more comfortable. Geotextiles are laid on tightly compacted soil, and crushed stone or other stone is immediately poured onto it in a layer of about 100 mm. |
| 3 | Concrete paving stones | You can purchase paving stones in various shades: gray, yellow, orange, black, brown. It is available in various sizes and shapes: rectangular, triangular, wavy, hexagonal. The material is resistant to sub-zero temperatures and moisture. The gaps between the elements are filled with sand. The design decorated with borders looks beautiful. |
| 4 | Stone paving stones | It is made of yellow, red, gray granite or black basalt in the shape of a parallelepiped or cube. It is mounted on a pre-laid layer of sand or crushed stone 30-50 mm thick, the joints are filled with sand. Has a natural look. Elements of the same batch may differ in shade, this is due to the natural origin of the material. |
A universal option is a concrete blind area. The materials used for installation are affordable and ensure the structure is waterproof.
Paving stone formwork.
How to make formwork around your house yourself
Anyone can make formwork around a house with their own hands if they have the necessary material and tools. After reading all the necessary tips, you can make the formwork yourself. The main thing is to know that improperly made formwork will have a detrimental effect on your entire construction project.
Determining the width of the blind area
When choosing the width of the blind area, you need to pay attention to the roof of your house. The blind area should not protrude significantly beyond the roof level so that precipitation does not flow onto it. The recommended width is 60-100 centimeters. With this width it will be comfortable for you to walk and it will waterproof the lower part of the building.
Step by step guide
1. You need to decide on the material. The most practical material is boards or plywood. They are easy to use and do not cost much.
2. Let’s move on to choosing construction formwork. You should choose between removable and permanent formwork. They differ from each other in that one will need to be dismantled after construction work, and the second will not. Both types are used by all developers for practicality and convenience.
3. When you decide on the material and type, you need to start marking. To do this, a projection is made from the edge of the building using a plumb line. The resulting line must be fixed with a mark and added 30 centimeters. Now our markup is ready.
4. According to our received markings, the top layer of soil is removed approximately 25 centimeters in depth.
Installation of formwork
5. The most important stage is the installation of formwork. We begin to install and strengthen all prepared materials around the perimeter of the formwork. To ensure that our design is strong and reliable. The driven pegs and supports must be positioned correctly; if positioned incorrectly, our formwork may become unsuitable for further concrete pouring.
6. When this work is done, it is necessary to fill a layer of sand about 5 centimeters and pour in plenty of water. A layer of crushed stone is poured onto the sand and water. These steps you take will help ensure high-quality formwork, ready for use, which can be poured with concrete.
Installation recommendations
There are general rules on how to properly make a blind area around a house with your own hands:
- installation is best done in the warm season;
- when determining the size of the belt and its slope, geological and climatic conditions must be taken into account;
- the tape is installed around the entire perimeter of the house; there should be no breaks, cracks, or areas of unprotected soil;
- between the base and the blind area a compensation gap of 20 mm wide is left.
When carrying out work in hot weather, the formwork and concrete structure is regularly moistened with water and covered with polyethylene. This will prevent the structure from cracking while the concrete dries.
Other types of blind areas
We settled on the concrete option, but if you want to make a blind area for your home with your own hands from other materials, then you can safely use such popular options as stone, paving stones or paving slabs. It is easier to work with this material, although the work will be significantly more expensive than with the concrete option.
Laying such a blind area means that the preparatory procedures and the creation of the “cushion” are no different from the concrete version. After completing this work, the selected material is laid on top of the created “cushion”, and then carefully compacted. The gaps are filled with sand.
Do-it-yourself blind areas with stones, tiles or paving stones are quite durable and resistant to atmospheric influences, but their disadvantage can be considered the relative high cost of materials. It is worth noting that care for this option should be more frequent than for concrete, especially after serious temperature fluctuations or significant precipitation.
From a decorative point of view, this option, of course, looks more beautiful than a conventional concrete blind area. But you can also provide finishing for the one we talked about in the article. In this case, you will spend less material and the work will cost less.
What type of blind area to choose is up to you. We tried to talk about the main elements of the procedure and focus on important nuances. With such knowledge, you can easily cope with the job and make your home and yard not only protected, but also beautiful.
Site preparation
Before pouring the formwork, perform all the necessary calculations and mark the location of the concrete blind area around the house.
The tape is marked, its width is calculated depending on the projection of the roof beyond the plane of the walls. If this indicator is not indicated in the design documentation, determine the distance yourself.
First, remove the layer of fertile soil.
Markings are made around the house so that the formwork is 20-30 cm wider than the roof overhang. Metal rods or wooden pegs are driven into the corners. They stretch a rope between them.
The process of preparing a construction site includes removing the fertile soil layer along with plant roots. To do this, use half a shovel to dig up an area around the entire perimeter of the house to the width of the future concrete strip. They remove the soil and compact the site.
To remove plant roots and prevent their growth in the future, the area is watered with a special solution.
Key features of the device
The blind area should be wider than the protruding part of the roof
A blind area with permanent formwork is a continuous strip of waterproof material located on the ground close to the base of the house. This structure will effectively perform its functions only if all its parameters are met.
It is recommended to adhere to standards that meet the following parameters:
- Width. This refers to the distance from the wall of the house to the edge of the formwork. The minimum value is 100 cm. This is enough to protect the foundation from dampness. The size of the roof overhang is also taken into account. The blind area should be at least 20 cm wider to prevent erosion of the soil by water flowing from the roof.
- Length. It is understood that the strip of formwork should run along the entire perimeter of the building, making a gap at the construction site of the porch, if this is provided for by the project. Damper clearances, which are part of the structure, are not taken into account.
- Thickness. The choice is made based on the operation plans of the structure. If it will perform a decorative, protective function and be used for walking, 5 cm is enough. Provided that there will be passenger vehicles on the path, the minimum thickness is 15 cm.
- Slope. Must go from the wall to ensure water drainage. An angle of 2-3% is considered optimal. This is enough to quickly remove moisture from the wall and make walking comfortable. An increase in slope is fraught with the possibility of falling when moving on a damp area.
Taking into account all the criteria and the correct choice of materials will allow you to create effective and presentable formwork.
Installation of formwork
Formwork for a blind area is required to create a form for a concrete structure; it holds the cement mortar until it hardens. Then the boards are dismantled.
For formwork of small thickness, the form can be made of plywood; for a thicker base, boards will be needed.
Formwork for pouring concrete.
The height of the supporting structure should be slightly greater than the height of the concrete base. To prevent the formwork from collapsing under the influence of the weight of the concrete, oblique supports are installed on the outside.
