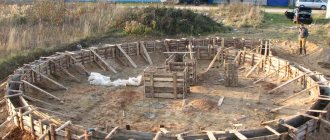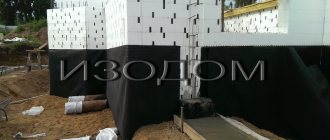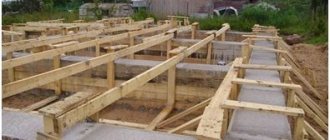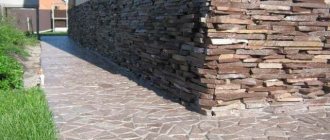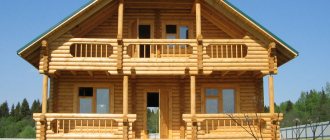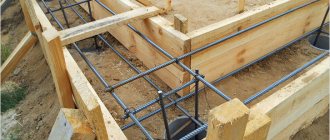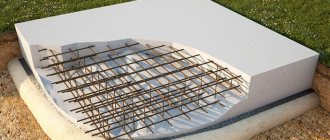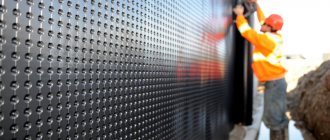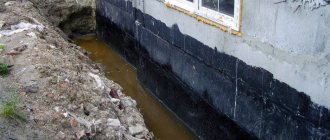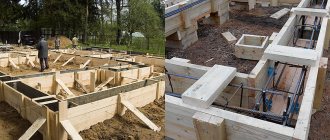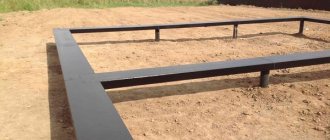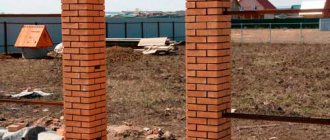Send a request Call a specialist
Permanent formwork is a building material in the form of hollow blocks filled with concrete, with reinforcement pre-inserted into them. These blocks (or panels) are considered part of monolithic construction. Permanent formwork panels are fastened to each other and used to construct the foundations and walls of buildings. There are varieties of materials used for this design, which form the characteristics of the technology of use and are reflected in the quality of the houses created.
Construction technology
This technology is distinguished by its simplicity. It is possible to learn how to do it even with minimal construction skills. Construction of facilities using this technology can greatly reduce work time. But for a successful result it is important to act in accordance with technology. The technology of permanent formwork is simple - its essence is that the form is initially cut out and created from special blocks. Then reinforcement is loaded into it, on top of which concrete is poured. There is no need to remove the blocks; they are part of the structure being built. All formwork parts are assembled according to the principle of a constructor, inside which only the metal with filling is installed. Sometimes, instead of blocks, polystyrene foam boards are used, from which blocks are formed by installing shields opposite each other. The elements are connected when installing the formwork using the grooves and protrusions present on the blocks. This system ensures the rapid assembly of an object of sufficient strength to withstand the pressure of the concrete mass.
Fixed formwork structure Technoblock
In the standard version, this design consists of a pair of plates with a facing surface, the dimensions of which in length, height and thickness are 100 by 40 by 3 cm. Decorative concrete is used for its implementation - “cast marble”. The material can have different shades and textures.
An insulation material is fixed to the outer plate - polystyrene foam, the thickness of which can reach five, ten or fifteen centimeters - the value is determined according to the design solution for the building under construction.
The technoblock kit includes ties made of hard plastic so that the formwork does not change its shape while pouring the concrete solution. In addition, the design kit includes steel hooks made in the shape of the letter L, which ensure adhesion to the screed.
There remains free space inside the plates, which is filled with concrete. As soon as the concrete gains the required strength, a reliable structure is formed, the thickness of which starts from twenty-six centimeters. This value can be increased by using larger ties and hooks.
The plate on the inside of the technoblock can remain as a finishing layer or be dismantled and reused. In this design, it is made of moisture-resistant plywood material, the thickness of which is 2.1 cm.
Reusable formwork plates create a good economic effect during the construction of a facility, since much less of them is needed than slabs with a facing surface. As soon as such a plate is dismantled, a wall surface underneath is revealed, characterized by evenness and smoothness, fully prepared for finishing. This type of plate is used in the construction of interior partitions or walls, ceilings and subfloors.
For insulation, mineralized wool mats can also be used instead of polystyrene foam.
The assembly of the plates is carried out on a special stand, after which the first row is placed on the foundation base, the evenness of which is checked with a building level both vertically and horizontally.
After installation, concrete is poured into the resulting cavity. After some time, the next row is installed on top, and the work is carried out in the already known sequence.
Main types
There are types of permanent formwork:
- from expanded polystyrene;
- wood-concrete panels or blocks (arbolite);
- glass-magnesite;
- facing.
Let's consider the building materials used in order.
Fixed polystyrene foam formwork
She is one of the most controversial reviews. A negative attitude towards the material has formed because it makes a thermos house. Since the entire foam structure remains inside the building. Fixed polystyrene foam formwork for a home has a number of pros and cons.
Fixed polystyrene foam formwork
pros
- the result is a soundproof building and a warm building, which does not always require additional. insulation;
- due to the use of reinforcement, the walls are self-supporting and columns are not required;
- speed of construction.
The list could be expanded with low cost, however, when you take into account the price of subsequent interior and exterior decoration of the house, this advantage ceases to play a role. According to the manufacturers of the material, non-flammable foam plastic is used in production, but the issue of leaving it inside the house is still controversial.
Minuses
- expanded polystyrene has an extremely low vapor permeability rate, which is why homes have high humidity and an unfavorable microclimate;
- there is difficulty driving nails into polystyrene foam walls, which makes it difficult to install building materials and furniture;
- without using plastic ties instead of a foam partition (which are easily pierced), mice can be infested.
But the main drawback is that the inner layer of the walls of permanent formwork made of foam plastic has almost no heat transfer and does not balance temperature fluctuations, which requires thinking through the ventilation system of the house. Application: permanent formwork made of polystyrene foam is used for the foundation and walls of buildings.
Fixed wood concrete formwork
The building material is a mixture of wood sawdust and cement. This wood concrete is laid in rows, and the same polystyrene foam is used for insulation. After laying, corrugated reinforcement and concrete are loaded into the walls, then plastering work is carried out.
Fixed wood concrete formwork
Pros:
- if polystyrene foam insulation is used, it must be done outside the house, which improves the microclimate;
- the internal walls are rigid, which is good for installation work during finishing.
Minuses:
- poor moisture resistance;
- high price and small quantities of wood concrete are present on the Russian market.
Application: for building wall structures.
Fixed formwork made of glass fiber reinforced concrete
Essentially, this formwork is a frame made of rolled metal, which is sheathed on the outside with glass-magnesium sheets. From the outside, this material looks like drywall. Foam concrete is poured into such partitions.
Pros:
- low cost;
- high sound insulation.
Minuses:
- complex installation;
- not applicable for external walls.
Application: for internal partitions of an object. Cannot be used as load-bearing elements of a building.
Drywall
Permanent plasterboard formwork is more used in private panel housing construction. This often saves time on finishing. This design is not suitable for casting heavy concrete.
Permanent formwork made of concrete blocks
Permanent concrete formwork is produced in the form of hollow blocks for foundations. Monolithic construction technology using these blocks represents innovative engineering solutions.
Monolithic foam concrete in permanent formwork
Due to the absence of costs for the delivery of building materials and its laying, it is often possible to achieve impressive economic benefits, in contrast to working with block walls. As a result, during the construction of structures where such material is used, the thickness of the walls decreases, but the heat storage property remains.
Types of permanent formwork
It was previously noted that permanent formwork, depending on the project, can be constructed from many different materials. The most commonly used are the following varieties:
1. Foamed polystyrene with internal voids - the material is presented in the form of layers (plate plates), connected into a solid structure using special jumpers. The structure being built resembles a Lego set, in which blocks are connected into a variety of large shapes. As a result, after pouring the cement-sand mass, monolithic polystyrene concrete is formed, which requires external (external) and internal finishing. The lining is mainly necessary to protect the material.
2. Armopanel - available in different versions - Paroc board, polystyrene foam or Rockwool, covered on both sides with a metal reinforced mesh.
During installation, concrete is poured under pressure between the panels. Once the solution has hardened, a kind of “sandwich panels” are formed, which are particularly durable. This construction method is considered to be low-budget, providing excellent performance. 3. Permanent decorative formwork is a structure characterized by the presence of a finished outer cladding. Its assembly is carried out using the method of seamless laying of special blocks.
Important! In this version of permanent formwork, you need to put some kind of heat-insulating material (expanded polystyrene or layers of mineral wool) between the walls of the structure!
After preparing the formwork, concrete mixture is poured into it. The result is a monolithic, insulated concrete structure with decorative finishing.
4. Wood concrete (wood concrete panels or blocks) are slabs consisting of wood sawdust mixed with wood chips and cement. The formwork is assembled using ties, long screws and nails. Often, when building in a cold climate, a heat-insulating polystyrene foam liner is installed in it. Then reinforcement or other metal rods are placed and concrete-sand mortar is poured into the prepared structure.
The external surface requires decorative finishing with clinker, facade plaster, siding or natural stone. The inside can be finished with plasterboard or plaster mixture.
Permanent formwork for foundation
A shallow foundation is used, where the lower part of the foundation is placed above the freezing point of the soil. It is used in lightweight buildings with a small area: buildings made of wood, aerated concrete and monolithic houses with permanent formwork.
Fixed foam formwork
Penoplex material solves the problem of thermal insulation for the foundation and ground floor of a building under construction. Permanent formwork for a strip foundation can be built quite quickly and cheaply using Penoplex permanent formwork technology. A reasonable solution is to combine the installation of formwork and insulation of the foundation with the plinth in one production stage. Penoplex has low thermal conductivity and high compressive strength (more than 20 tons/m2).
Construction of houses
68 votes
+
Vote for!
—
Vote against!
Wooden or brick houses rightfully have an army of fans. But despite all their advantages, they have one very significant disadvantage - their construction cannot be called quick. Those who are thinking about building their own home, but do not have enough time left and cannot boast of great knowledge in construction, have to choose a monolithic method of building housing. The article will focus on houses made of permanent formwork.
In order to fill the foundation and walls of such a house, formwork is used. It can be removable (that is, dismantled after completion of work) or non-removable. The second option remains in place after the mortar is poured and hardened, and all external finishing work is carried out directly on top of the formwork.
House using permanent formwork technology
- Formwork is nothing more than a form. You can remember your childhood games in the sandbox or imagine the housewife pouring dough for cakes into special baking containers. Only unlike the examples given, the form will remain in place, becoming part of the walls or foundation.
Houses made of permanent formwork photo
- Permanent formwork is assembled according to the principle of a children's construction set from blocks having different compositions. The installation principle resembles brickwork. Structural elements have grooves or special lock-type connections.
- If it is necessary to fasten opposite blocks, tie ties are used. Vertical reinforcement must be used, and in order for the structure to withstand the pressure exerted on it from the inside by the solution, pouring is carried out in series. In each of the passes, a height equal to three or four rows of blocks is filled with cement.
- Elements for formwork are made from polystyrene foam or some other materials that promote thermal insulation.
Advantages of using permanent formwork
- Monolithic structures are strong in themselves . The left formwork creates an additional frame that strengthens the walls of the future house.
- Monolithic walls put less pressure on the base , so when developing designs for houses made from permanent formwork, you can calculate the option of increasing the number of storeys of the house.
- Sound and heat insulation of the home. Foamed polystyrene is an excellent material for insulating residential premises, and its characteristics are complemented by the fact that it perfectly dampens sounds. The construction of permanent formwork is, in its own way, the simultaneous carrying out of insulation and sound insulation work.
- Less time means less labor . When building your own home, you need to save wisely. The rental of expensive construction equipment will be excluded from the estimate of a monolithic house. And you won’t need many voluntary or hired workers. The filling process is fast. This means that workers will not have to overpay for extra time spent on site.
- Space saving . There is never a lot of free space, even inside private houses designed according to personal projects. Monolithic walls are thinner than brick ones, but they protect their owners from the cold no worse, and they save a lot of space inside.
- Continuing the conversation about savings, it must be said that permanent formwork will allow you not to overpay for heating during the further operation of the house .
- Durability. If you adhere to technology to the smallest detail, then walls formed by polystyrene blocks and concrete will last at least a century.
- Simplicity of finishing. The blocks create a good, even surface of the walls, which allows them to be finished both on the street side and inside the house without effort and extra costs for leveling the bases.
What type of permanent formwork is there?
Expanded polystyrene blocks for installation of permanent formwork
- These are hollow elements with walls of varying thickness. The outer side of the material is much larger than the inner side - it will be responsible for maintaining heat in the house. The blocks themselves are strong enough to hold the solution being poured, are non-hygroscopic and affordable.
- Assembly in the form of brickwork adds strength to the structure, and reinforcement will give additional rigidity to the wall. Reinforcement rods located vertically are overlapped. It is important to choose the right diameter, as well as the grade of concrete.
- Communications, including electrical wiring, are laid through pre-cut holes in the blocks. All work must be completed before pouring begins. The result is a kind of sandwich, where the “filling” of reinforced concrete is enclosed between layers of insulation.
- Opponents of polystyrene foam emphasize that this material is not environmentally friendly. But this is rather a matter of choice of manufacturer. Foamed polystyrene manufactured in accordance with all standards and rules does not pose a threat to health. It is enough to note that picky European commissions and examinations have allowed the use of this synthetic material in conjunction with food. Therefore, when purchasing material, you should familiarize yourself with quality certificates and not pursue dubious monetary benefits.
- But with the vapor permeability of expanded polystyrene, things are really bad. But problems will not arise if you think through the ventilation system well.
Polystyrene concrete is a “breathable” material
- It is vapor permeable because it is based on cement. The blocks will have to be laid with special glue, tied with reinforcement and then poured. They are stronger than foamed polystyrene formwork.
- Cement-based blocks are also very diverse. Thus, there are masonry blocks for load-bearing walls, produced in several sizes and modifications; you can separately purchase elements for the formwork of columns, vertical or load-bearing floor beams, lintels or strapping belts.
Chip-cement blocks
- This is an invention of Dutch developers. They have been known since the 30s of the 20th century. For their production, large chips of coniferous wood are used (it makes up approximately 80-90% of the total composition of the material). The chips are treated with special additives and held together with a mixture of gypsum, cement clinker and some other additives (Portland cement).
- The advantages, in addition to environmental friendliness, are obvious: high strength against low weight;
- vapor permeability;
- heat and sound insulation properties;
- weather resistance;
- frost resistance.
Do-it-yourself construction of houses from permanent formwork
So, there is a foundation made in the most suitable way for the given soil. Most often it is a strip base. In any case, it is first covered with a layer of waterproofing material, and reinforcing rods are driven in.
Laying the first row
- The blocks are carefully strung onto the reinforcement and fastened to each other in accordance with the manufacturer’s recommendations (wire ties). Start with the corner elements. It is convenient to stretch a cord between them in order to refer to it when laying out the remaining blocks in the row. There are ridges and grooves at the ends of the material. This type of connection will hold all of the formwork pieces in place. The first layer is the basis of the future building. At this stage, the installation of branches of internal partitions and openings of entrance groups takes place. All engineering communications are formed immediately. The design feature of the blocks (internal voids) allows you to hide all the necessary wiring inside the walls. We must not forget about ventilation.
Laying the second row
- The second row of blocks is laid offset, like bricks. This dressing will ensure the strength and rigidity of the structure. It is important to ensure that the sides of the stacked blocks match. Be sure to check the level so as not to move the wall away from the vertical. Fixing the blocks of the first and second row is easy. The grooves on the surface of the elements close after light pressure.
- The laying of the third row of polystyrene foam blocks is carried out similarly to the installation of the second level.
Pouring the solution.
- Concrete is poured around the perimeter of the area with the erected formwork. It is important to compact the poured mixture well. The small depth of filling with the solution allows you to use a piece of reinforcement for these purposes: they act like a bayonet - they intensively pierce the concrete to get rid of voids, destroying air bubbles. The optimal length is calculated as follows: the height of the block must be multiplied by 3. But purchasing (or renting) a deep-well vibrator will facilitate the speedy completion of work. It will cope much more effectively with the task of compacting the solution. To do this, the diameter of its working part should not exceed 4 cm.
- Experts advise not to fill the top layer of blocks with cement until the very end. If you fill half the outer row, the seam will be hidden inside the polystyrene foam formwork elements. This means the wall will be stronger. Per m² you will need to pour from 0.075 to 0.125 m³ of solution.
Laying the fourth and subsequent rows
- Laying blocks in subsequent rows has the same algorithm as described. After the sixth row takes its place, the operation of pouring concrete is repeated. It is better to carry out floor formwork with the support of specialists. The technology is like this. In the row of blocks where it is planned to lay floor beams (or floor joists), a recess of the required dimensions is made. The cut fragment should not exceed ¼ of the formwork element. Now the beams are installed in their places and pouring is carried out.
Final stage
- Finishing a house using permanent formwork is quite simple. Thanks to the high adhesion of the blocks to the plaster mixture, it will lie smoothly and easily. Roofing work in monolithic houses is no different from erecting a roof in buildings built using a different technology.
House made from permanent formwork video
What can you use to make permanent formwork for your foundation yourself?
If a home craftsman has enough strength to be precise, accurate and consistent in his actions, then he can make a permanent mold for the foundation himself. You will need to choose from several options for suitable material:
- moisture resistant plywood,
- cement particle board,
- flat slate.
All of them are quite durable, resistant to moisture, and elastic. The only indicator that these materials do not possess is thermal insulation. Therefore, you additionally need to purchase something to provide heat (for example, mineral wool). You will also need waterproofing material, reinforcement, components for the cement-sand mixture, a set of coupling screws and nuts for fixing the structural elements together.
Cost of building a house from permanent formwork
- The cost of a monolithic house made of permanent formwork is much lower than a brick or wooden housing option.
- The price of materials varies depending on the region and manufacturer, but on average you will have to pay from 800 to 1000 rubles for m² of formwork made from polystyrene foam blocks.
- All manufacturers and sellers calculate the total cost of formwork for free, and the official websites have calculators for making accurate calculations.
Permanent formwork for floors
A difficult task during the construction of a building is the construction of the ceiling and its floors and spans. When a designer makes a mistake at the foundation stage, the consequence may be cracking of the walls and slow subsidence. This process can still be corrected. If there is an error in the formwork system and the pouring of the floor slab, it can lead to disaster. Therefore, it is advisable to use permanent formwork made of corrugated sheets, which is not removed, remaining in the concrete. The stage of creating a reinforced concrete slab for floors does not differ significantly from the process of working on the foundation. Only the manufacturing takes place at a high level. So, the difficulty is that the craftsmen need to not only pour out the object, but also hold it while the solution hardens.
Permanent formwork made of corrugated sheets for floors
Profiled sheet is a building material in the form of a sheet of metal. It is produced by cold flow method from galvanized steel. It is the properties of the metal that give the required strength to the structure, and treated steel does not corrode. The frame of permanent formwork made from corrugated sheets includes:
- reliable form with fasteners (holds concrete masses 15-18 cm thick);
- reinforcing belt;
- formwork racks.
The corrugated sheet fastenings, located vertically and horizontally, essentially create the armored belt itself. Additional reinforcement can increase its rigidity. The metal plates themselves can be cut into various parts. So, according to the principle of a designer, it is possible to assemble any shape. The corrugated sheet has a small mass. Therefore, there are no difficulties during installation work. And such floor slabs do not put a significant load on the foundation of the house. Due to the ribs, the monolithic slab receives additional rigidity. The most labor-intensive part in the construction of reinforced concrete floor slabs is the correct installation of support posts. It is required that during the process of concrete hardening, the object does not tilt or move in any direction.
Types of permanent formwork and their features
There are not many types of permanent formwork - the main differences lie in the material from which it is made, as well as its purpose.
Modern permanent formwork is made from three main types of materials:
- expanded polystyrene;
- chip-cement composite;
- fiberboard
Permanent formwork for foundation photo
The first of them is classic and has high thermal insulation properties, the second, thanks to special chemical treatment, has found application in the installation of floors. Well, the third has all the advantages inherent in the two previous types and is an environmentally friendly material, in the manufacture of which modern chemical products are not used.
As for the scope of application of permanent formwork, there are only three main types - permanent formwork for foundations, walls and ceilings. There is also a universal permanent formwork, which is made in the form of separate slabs, to connect which special staples are used.
Manufacturing technology of permanent formwork photo
Screeds for permanent formwork
On one side of the universal tie there is a grooved rod for attaching fastening locks. At the ends of the studs there are embedments for reinforcement. With their help, the protective layer of concrete is adjusted from 0.3 to 0.7 m. The screeds are connected using fastenings made of non-combustible and frost-resistant material. Fastenings are most often sold along with the structure. Kit components:
- universal screed;
- mortgage for reinforcement;
- extension cord (sold separately);
- lock.
Screeds for permanent formwork
The use of permanent screed formwork ensures a significant reduction in the financial costs of construction. The cost of permanent prefabricated formwork is cheaper, and the performance characteristics are better.
Interesting fact: if you use composite fiberglass reinforcement instead of metal (for reinforcement), this will give even greater monetary benefits. At the same time, the rigidity and reliability of the object are preserved. And energy savings will even increase.
One screed element can withstand a pressure of 250 kg. Thus, the number of fasteners per linear meter is calculated by the pressure of concrete on the walls.
House made of permanent formwork: pros and cons
Construction from permanent formwork (regardless of the building material) has a number of advantages:
- construction work requires significantly less time;
- There is no need to use special equipment for installation operations. mechanisms and devices;
- technology allows you to simultaneously build and insulate a project.
House made of permanent formwork
Among the disadvantages: a layer of foam plastic is formed inside the object, which should be protected from damage (assembling frames, gluing gypsum boards and installing cladding). Such a house requires well-thought-out ventilation.
ADVANTAGES
- Speed of construction compared to traditional materials
(superior to other technologies many times over, since special interlocking connections allow you to quickly prepare formwork for pouring concrete and do not require further dismantling of the formwork)
- Environmentally friendly material
(the material consists of 98% air and 2% raw materials, does not contain or emit toxic substances, and does not have negative effects on human health)
- Does not require complex equipment for construction
(formwork reinforcement and step-by-step concrete pouring can be done manually)
- Low heating costs
(Expanded polystyrene formwork forms internal and external layers in the structure of the house, which simultaneously perform the function of thermal insulation, waterproofing and sound insulation)
- A light weight
(The cellular structure of lightweight polystyrene foam formwork reduces the overall pressure of the structure of the building on the foundation. Thanks to this, for medium-sized buildings it is possible to construct foundations of medium depth, and, accordingly, to build monolithic houses on problem areas of the ground)
- Fire resistance
(during the production process, fire-retardant components are added, due to which the material does not support combustion and is self-extinguishing)
- Resistance to biological influences
(does not rot, does not form mold)
- Low water absorption
(no more than 2% of own weight)
- Good sound insulation
- Ease of installation of internal communications
(Expanded polystyrene has a soft structure, which greatly facilitates the installation of internal wiring)
- Simplicity of external and internal wall decoration
(The permanent formwork material is compatible with any finishing materials both outside and in the interior of cottages. You can equally well use plaster, wallpaper, ceramic tiles, mosaics or decorative panels)
- Absence of “cold bridges”
(thanks to special locking connections, there are completely no gaps in the wall structure made of permanent formwork)
How to make permanent formwork with your own hands: short, clear instructions
Do-it-yourself permanent polystyrene foam formwork:
- First, the site is measured, a development plan is developed and markings are made for the foundation.
- Trenches are being dug for the foundation of the house. Their depth is at least 0.5 m. They are about 0.4 m wide. The walls of such a pit are made strictly even and horizontal. If displacement is allowed, such a defect cannot subsequently be eliminated.
- Formation of a drainage cushion on a flat base. For this, a sand-gravel mixture 15-20 cm wide is used, which is moistened with water and compacted very tightly. Reinforcement rods are installed into the cushion in increments of 50 cm - this is a bundle for future formwork.
- Pour 5 cm layers of concrete and level them to an ideal surface (a mounting level will help). This creates a base for permanent foam formwork.
- After the solution has hardened, you can install slabs between the reinforcement elements. Between the blocks, jumpers 10-25 cm long are installed, depending on the thickness of the foam.
Geometric shapes are checked using a level or plumb line.
How much does equipment for the production of permanent formwork cost?
Prices for equipment start from 300 thousand rubles. Tariffs for pre-foamers - from 70 thousand rubles. The average price of a line for creating permanent formwork blocks from expanded polystyrene with dimensions of 1000*250*250 mm and a productivity of 240 blocks per shift is about 598 thousand rubles. To create permanent formwork blocks, foam polystyrene is used. Its popular brand is PSB-35. To produce a unit of block, 0.6 kg of raw materials is required. The market price for 1 kg of raw materials is 60 rubles.
Interesting fact: the cost of 1 sq. m. of a private house (a 1.5-storey building; rough work including stairs, windows and roofing), using block permanent formwork technology, approximately $220. This amount was formed taking into account branded materials and settlements with construction crews.
