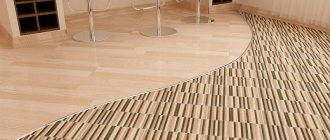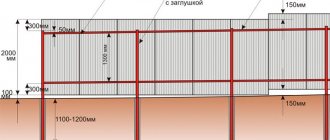Forms of joints between laminate and tiles
The connection of floor coverings can vary in configuration and length. Depending on its shape, there are three main types of joints.
Straight line
The easiest joint to arrange. It can be issued as a threshold or done without it. If the seam is located in the space under the interior door, a threshold is considered mandatory.
Photo: Instagram remont.detected
Curved joint
Not an easy option to make. The main difficulty lies in precise cutting of the material, which requires a professional tool. The seam can be made without a threshold or with it, but if mistakes were made during the work or defects appeared when cutting materials, only a threshold can disguise them.
broken line
An effective connection that involves laying uncut tiles end-to-end with laminate flooring. The main problem is the exact fit of the parts. The threshold in this case is extremely undesirable, since it greatly spoils the appearance of the floor.
Grout Ceresit CE 40 Aquastatic
When you can't do without a threshold
The connection of two floor coverings without a threshold looks very attractive, but in practice it is not used so often. Making a joint with a threshold is universal and often more practical. Its use is justified in the following cases:
- Masking the difference in height between two coatings. The part can be installed if the difference does not exceed 1 cm.
- Zoning of the premises. Using a threshold will emphasize the division of the room, especially if a contrasting color is used.
- Masking of joint defects. It will help hide uneven cutting of the material and other defects.
- Separating the hallway space. This is necessary so that small debris and dirt that enters the room from the street are retained by the threshold and do not enter the living rooms.
It is important to know that the threshold poses a certain danger, since it is easy to trip over it. The part makes cleaning somewhat difficult because dirt can accumulate under it. It is quite difficult to extract it. In addition, the threshold can somewhat spoil the appearance of the floor, although if you choose it correctly, this will not happen.
Docking options
Types of laminate locks
Joining individual laminate floorboards together is quite simple - they have special locks on the side designed to connect them. However, the problem is usually not how to join the floorboards together, but the connection of two types of laminated floors - say, at the border of the living room and the hallway.
Inside an apartment, laminate flooring is usually joined only in two cases:
- If adjacent rooms have laminate flooring that differs from each other in color, texture or size of the boards.
- If you need to make an aesthetic transition in one room between two types of laminated boards.
The latter option is becoming more and more common, as floor compositions made from several types of laminated coverings are a hit in interior design today.
What to consider when choosing a threshold
To choose the threshold correctly, you need to determine why it is being installed. It can be installed to zone space, to disguise multi-level floors, etc. It can emphasize or, conversely, hide the junction of materials. This must be taken into account when choosing. In addition, you should pay attention to such characteristics.
Seam configuration
Any thresholds can be installed on straight joints. For curved ones, only flexible options made of metal or plastic. The depth of the joint is also important. If it is small, it is optimal to use parts with a flat inner side. They can be glued to the seam. The easiest way is to purchase self-adhesive thresholds.
Photo: Instagram double_v_design
Part material
Various materials are used to produce thresholds. Metal and plastic thresholds are most in demand. Wooden ones are used less often. They are very capricious because they cannot tolerate high humidity and sudden temperature changes.
Fastening method
Parts can be installed openly or hidden. In the first case, self-tapping screws are used, the heads of which remain visible. For hidden installation, glue or special decorative overlays are used to cover the fasteners.
The color and size of the part are also important.
Photo: Instagram germes.bsp
Installation methods
Let's take a closer look at the installation features of each option.
Cutting tiles and laminate
When the seams between two materials are straight, there are no problems with their fitting, but it is difficult to trim the curved areas. To do this, you will need to make a template from available material (cardboard, polystyrene foam, etc.), using which to mark the future joint.
- A curved cut on laminate is made using a manual or electric jigsaw.
- The tiles can be cut to fit the curves of any shape using a grinder with a diamond tile disc, or manually with a jigsaw/hacksaw with a diamond string. You can also drill as many holes as possible along the cut line and break off the excess with wire cutters.
Installation of flexible PVC profile
Installation instructions for flexible PVC profile
- After laying the tiles and laminate, there should be a gap, the thickness of which will allow you to install the fastening profile and leave a temperature gap of 5 mm next to the laminate.
- Using a hammer drill, we drill holes for dowels in the expansion joint. If you have a heated floor running through the seam, then liquid nails can be used for installation, but it is better to exclude such cases at the design stage.
- We cut off the required length of the profile using a knife/hacksaw/jigsaw.
- We screw the fastening profile to the base with self-tapping screws.
- Before laying the decorative flexible profile, you need to soften it. To do this, place it in warm water (50-70 degrees) for 15-20 minutes.
- The decorative nozzle is inserted into the mounting profile and snaps into place.
Installation of flexible metal profile
- Before starting work, calculate the thickness of the tiles and laminate, taking into account the adhesive and backing - they must match.
- We manually give the required bend to the profile.
- Cut the required length using a grinder or a hacksaw.
- The profile has special claws for attaching it to the floor, so it is best to install it simultaneously with laying the tiles. The foot will be pressed against the tile with glue, and on the other side the backing and laminate will simply be inserted.
- If the profile was not laid during laying of the tiles, this can be done later - but you will need to remove part of the adhesive along the outer edge.
- The laminate is laid with a gap of 5 mm. You can lay out part of the covering and then slide it under the profile. To control the size of the gap, you can temporarily apply masking tape with markings to the edge of the laminate.
The profile is held in place by pressing with the tiles
Installation of aluminum threshold
A regular threshold with holes is installed as follows:
- Cut the threshold to the width of the doorway.
- Mark the drilling points at the joint.
- Drill holes, insert dowels and secure the threshold with self-tapping screws on top.
- To screw in self-tapping screws, use a screwdriver or screwdriver with minimal torque, otherwise the threshold will bend.
An important nuance: the measurement is taken taking into account the platband, and not just between the two extreme points of the box. Then the threshold is trimmed to fit the trim to avoid gaps.
Proper pruning
If the threshold has hidden fastenings:
- The holes are marked on the base.
- A self-tapping screw with a dowel is inserted into the groove on the underside of the threshold.
- Holes are made in the floor.
- The threshold with the dowels on is inserted into the holes and hammered to the end. To avoid damaging it, strike it through a block pad.
Instructions for installing a threshold with a hidden fastening at the junction of laminate and tiles.
The standard fastening has a significant drawback: the BM 6x40 dowel has a large gap between the cap and the arch of the threshold, so it will not be installed securely. To avoid this, it is better to take 8x60 dowels and grind off the head on both sides for a tight fit.
To remove the backlash, take a larger dowel and file the head
The easiest way is to install a threshold with a self-adhesive base:
- Mark the outline of the sill on the flooring to ensure it is glued evenly in the center of the joint.
- Remove the protective film from the self-adhesive base and stick it on.
Tips for designing a joint
To make the joint of materials neat, you need to follow simple rules:
- It is necessary to decide on the type of joining coatings even before the screed is laid. This will make it possible to subsequently make their levels the same by selecting the thickness of the substrate, material, etc.
- If you plan to lay it on a ready-made screed, you can remove the height difference using glue on which the tiles will be mounted.
- To design a joint with a large height difference, more than 0.5 cm, it is optimal to use a multi-level profile.
Photo: Instagram vera_v_remont
- For materials laid in a floating manner, it is worth using a T-shaped metal threshold. If the area is small, you can firmly fix both coatings at the joint area. In this case, compensation gaps will only be under the baseboards.
- The easiest way to choose a threshold to match the color of the coating is to choose it from those that the manufacturer offers for its collection of materials.
- It is better to perform pruning with the help of good equipment, otherwise the result will be disappointing. It may be worth seeking help from specialists, especially if you plan to perform a joint with a complex configuration.
Photo: Instagram elista.stroydomsnami
If you wish, you can safely choose different flooring coverings for your home. The section of their connection can not only be straight, but also have a complex configuration. If you know the installation technology, it is not difficult to create a neat joint between the tiles and the laminate.











