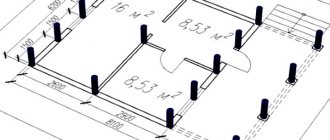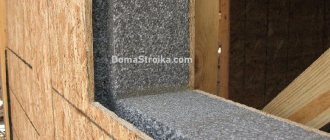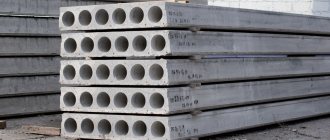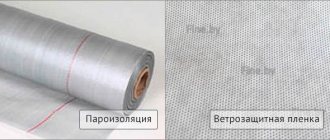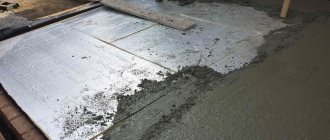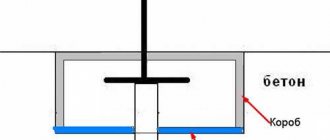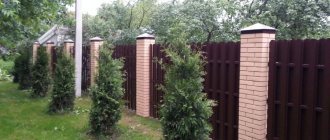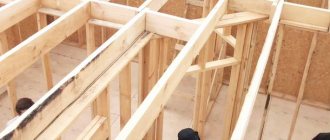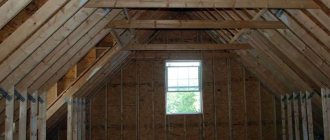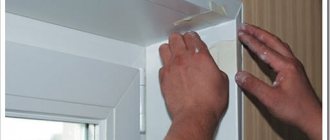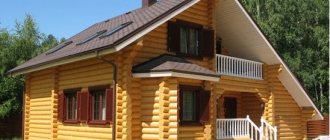The basis of the walls of any frame house is load-bearing posts. Most often, they are made from planed boards (timber) of natural moisture with a cross-section of at least 40×100 mm, and are installed vertically along the line of the walls in increments of 600 mm.
Why exactly this distance? Is this the distance between the edges of the posts, or their centers? What factors influence the calculation of the strut pitch, and is it possible to change the specified value up or down? In this material you will find substantiated answers to all the questions posed, with theoretical explanations and examples from practical experience.
Application of vapor barrier
A mandatory attribute in the wall of a frame house is a vapor barrier. This is a special membrane that has a low vapor permeability rate, usually about 30 grams per m2 per day. It is mounted tightly against the insulation inside the house. The main task of a vapor barrier membrane is to prevent moisture from getting inside the walls, in particular into the insulation. As a rule, inside a residential building, the level of humidity in the air is higher than the humidity outside, especially in bathrooms and kitchens. Excess moisture in the form of steam tries to escape, and if vapor barriers are not used, then the insulation inside the walls can absorb this moisture and then the thermal conductivity of the walls will increase, because moisture conducts heat well, the house will cool faster. In addition, the presence of moisture inside the walls has a detrimental effect on the life of the house.
Application of windproof membrane
Unlike vapor barrier, the windproof membrane is placed outside, close to the insulation, and has excellent vapor permeability, up to 4000 grams per m2 per day. This is necessary so that any moisture that may accumulate inside the walls, for example as a result of dew point, can easily escape from the walls. Condensation can form inside walls when there is a sharp difference between the temperatures inside the house and outside. The main function of such a membrane is to protect the insulation from blowing. All fiber insulation works on the principle of stationary air. In strong winds, especially if the house is located in an open area, if you do not provide reliable protection from the wind, the house can quickly cool down. The windproof membrane is installed in all places where blowing is possible, and all joints must be taped with double-sided tape
Pitch of frame house posts and load-bearing capacity of walls
Each rack of the wall frame is a vertically installed board, which takes the distributed load from the upper frame and transfers it to the lower one, installed on the foundation of the house. Naturally, the ability to withstand the weight load of a wooden stand is far from unlimited. That is, with a certain mass of a frame house, there should be such a quantity of racks that they all together can provide the necessary load-bearing capacity with a margin.
Let's look at a specific example from which the above will become more clear. Let's say there is a project for a frame one-story house with wall dimensions of 8x8 meters. When using traditional building and finishing materials, the weight of such a building will be approximately 12 tons, that is, 12,000 kg (a special, narrowly focused calculator program is usually used to calculate the weight of a frame house).
One standard rack, made of planed boards with a cross-section of 40×100 mm, is capable of bearing a load of about 300 kg (data from special tables). Accordingly, in order for the frame to withstand the weight of a house of 12,000 kg, there must be at least 40 such supports (12,000/300=40).
Now all that remains is to distribute them evenly along the perimeter line of the future walls of the house. As indicated in the example condition, the dimensions of the building are 8 × 8 m. That is, it turns out that the length of the perimeter of all load-bearing walls in total is 32 m. In order to distribute the resulting 40 racks at this distance, the step between adjacent supports should be around 0 .8 m or 80 cm (32/40=0.8).
Now it should be noted that the resulting value (step) is not a specific guide to action, but only the minimum distance between the load-bearing supports of the frame of a particular house. Less is possible. No more. This figure in frame house building technology is only basic. The exact pitch of the racks of a frame house is determined taking into account other factors listed above and described below.
Selecting the pitch of the racks according to the type of building materials used
When calculating the optimal pitch between adjacent racks in a frame structure, one should take into account the dimensional parameters of the materials used as cladding, insulation and finishing materials. Specialists of IC "Krona" prefer to use Knauf mineral wool, 100 mm thick, as insulation in their work, and for interior and exterior decoration - lining made from coniferous wood.
The frame of the internal partitions is made from edged boards with dimensions of 100x40 mm. In this case, the step between the racks should be no more than 400 mm.
Selection of strut pitch depending on the materials used
Diagram of the external and internal walls of a frame house.
As mentioned earlier, the selected strut pitch depends not only on the loads, but also on the materials used. When calculating it, it is necessary to take into account the overall dimensions of facing materials (oriented strand board (OSB) or plywood), insulation and materials used for interior decoration of the house. The result of such an integrated approach will be minimal waste of materials used and significant savings in both time and effort during the construction of a frame house.
Wall connection nodes
When assembling the wall frame, you can use various wall connection units. The main thing is that when connected, the nodes provide sufficient structural strength. In addition, the joints must be mounted in such a way as to provide sufficient support to the edges of the outer and inner covering. The frame must have at least two posts in the outer corners.
When designing walls, you do not need to determine the type of corner connection. It is better if the work contractors themselves determine which unit is suitable in a given location.
When connecting walls according to this scheme, before installing the second wall, it is necessary to insert insulation between the posts -A and B.
The best option for connecting external walls is a corner with free open space.
Distance –A should ensure installation of insulation into the wall.
When connecting internal and external walls, it is necessary to insert a strip of polyethylene film 250 - 300 mm wide into the junction.
When connecting the internal and external walls according to this scheme, before installing the internal wall, it is necessary to put insulation between the studs. This is not always convenient. We lay plastic film between the studs of the internal and external walls. This connection provides good support for the edges of the inner lining.
This is the best option for connecting internal and external walls. There is no need to install an additional stand. Small scraps of boards can be used for inserts. Insulation does not need to be laid during the construction of the frame. The inserts must provide support for the corners of the interior covering sheets.
After installing all the walls, you can cut out the bottom trim in the doorways. All the remaining long boards and their trimmings will be useful to us for leveling the walls.
How much does a frame weigh?
The frame of the house is a load-bearing system. Its strength must withstand the pressure of walls, ceilings and roofs. Therefore, to calculate the racks of a frame house, it is necessary to determine the weight of the future structure. How to do it?
Weight of frame walls.
There are several methods for determining the weight of a future structure. Let's give two:
- Determining the weight of a building using an online calculator. In this option, the values of the width and length of the walls of the building, its height, the number of load-bearing partitions, as well as the material of the walls, their thickness are entered into the calculator and the finished result is obtained - the approximate weight of the future structure.
- Calculations using construction tables. This is more complex and painstaking work, during which you can get a more accurate result. According to the construction tables, the approximate specific gravity of 1 cubic meter is determined. m of frame wall, as well as the linear weight of each meter of floors and roofing sheets. The data obtained is multiplied by the area of the walls of the house or roof, summed up and added to the total weight of the frame house.
The weight of the future structure obtained in the calculations is multiplied by a factor of 1.1. It takes into account the additional weight of plumbing fixtures and furniture that will be located in the building. As a result, we get the weight that the house frame must withstand for many years of use.
According to the online calculator, we find that the weight of a one-story frame house 8x8 m with a roof made of a metal profile and wooden joists, in a climate zone with winter temperatures of -10, will be about 10.5 tons. Multiplying by the coefficient, we get 11.55 tons, which for convenience of calculations we round up to 12 tons of construction weight. So what to do next?
Types of frame-panel houses
German, Canadian, Swedish, Finnish and American developments in the field of frame housing construction present different methods of constructing a building. They are based on the principle of economy and energy efficiency. Such structures are becoming increasingly popular in our country.
Canadian "Platform"
The method was developed in Canada, where it is very widely used for the construction of small private houses. Construction is carried out floor by floor, starting with the construction of the foundation and floor. On the finished base - the platform - the walls of the first level are assembled and installed.
Three types of panels are used - OSB, GVL. The first are oriented strand boards made from wood components and glue, the second are gypsum fiber sheets reinforced with cellulose. They are attached to the frame with self-tapping screws.
The ceiling will be the floor of the second floor or attic. Construction is being carried out sequentially. The use of lifting mechanisms and the involvement of a large number of labor are not required.
After the walls are erected, the roof is installed, and insulation is carried out. They install doors, windows, lay communications, and perform exterior and interior decoration.
Frame houses made of SIP panels
The structural insulating sandwich panel consists of two moisture-resistant oriented strand boards OSB and an inner layer of expanded polystyrene. Construction is carried out sequentially, connecting SIP panels to each other with a tongue-and-groove lock. They are attached with polyurethane foam and self-tapping screws to beams 9 cm thick, filling all the voids with sealant.
The walls have low thermal conductivity. A standard 14 cm panel protects against the cold in the same way as 1.5 meter thick brickwork.
Houses built using this technology are 2.5 times cheaper than similar ones made of brick or concrete. A team of three people assembles an object with an area of 120 m² in 2-3 weeks.
German technology "Fachwerk"
A special feature of half-timbered systems is the external location of the frame. The lattice structure of small sectors is filled with polypropylene or mineral wool slabs and sandwich panels.
The frame is made of laminated veneer lumber. It is strong, durable, and resists precipitation well. Rigidity is imparted by elements of cross-shaped planks, which simultaneously perform a decorative function - man, St. Andrew's cross, wilderman. The insulation is reliably protected by moisture- and windproof membranes.
Frame house racks
Next, let's look at the strength of wooden posts and find out how much weight each support post can support. Traditionally, for wooden frames of one-story buildings, corner posts of a frame house with a cross-section of at least 100x50 mm are used, for two-story buildings - 150x50 mm. Using reference tables, we will determine the load-bearing capacity of the frame rack.
The distance between the bases. Note: The calculation of load-bearing capacity using formulas is quite complex and involves knowledge of the resistance of materials.
According to the reference book of physical properties of wood, the compressive strength of wood is 30 – 50 MPa (depending on the type of wood). This means that each cm of cross-section can support 30-50 kg of weight. The wall posts of a 100x50 mm frame house are guaranteed to withstand 300 kg.
Taking into account the total weight of the house, determined earlier, you can calculate the minimum number of support posts. To do this, we divide 12,000 kg by 300 kg, as a result of which we obtain that the installation of racks will require 40 boards with a cross-section of 100x50 mm.
Structure of frame walls
The structure of the walls of a frame house depends on the technology. For example, a typical “pie” of a frame wall using Finnish technology looks something like this:
- facade board or siding;
- ventilation gap;
- facade gypsum plasterboard (MDV) or just a board (under 450);
- windproof film;
- main frame with insulation;
- vapor barrier;
- an additional layer of insulation in the horizontal sheathing;
- interior finishing (gypsum board or other material).
And here is the structure of the wall using American technology:
- siding;
- wind protection and OSB;
- frame with insulation;
- vapor barrier;
- interior finishing (gypsum plasterboard).
Thus, apart from the differences in slab materials on the outside of the frame wall, the main difference between these technologies is the presence of a ventilation gap on the outside and an additional gap with insulation on the inside, which is explained by different climatic conditions.
According to clause 7.2.1 of SP 31-105-2002, the wall frame consists of vertical posts and horizontal elements, which include the upper and lower frames, lintels over window and door openings. The racks within each floor rest on the lower frame frames of the wall, which, through the elements of the floor frame, transfer the load to the upper frame frames of the walls of the floor below (a “platform” type frame with floor racks). Frame sheathing, if made from rigid slab or sheet materials or lumber, provides rigidity to the frame when absorbing wind loads and prevents the racks from losing stability. In the absence of rigid sheathing, diagonal stiffening bracing or bracing shall be used. According to this document, the elements of the wall frame must be made from softwood lumber of at least grade 2 according to GOST 8486. The cross-section and pitch of the wall frame racks must be calculated depending on the position of the racks along the height of the house and the load transferred to them. In this case, the dimensions of lumber in accordance with GOST 24454 and their strength characteristics in accordance with SNiP II-25 (for 2nd grade softwood) must be taken into account. If the strength calculation of the racks is not carried out, then the cross-sectional dimensions of the racks must be no less, and the steps of the racks must not be more than the corresponding dimensions specified in table 7.1 SP 31-105-2002.
Parameters of nail connections of frame wall posts
| Fastening | Minimum length of nails, mm | Minimum number of nails or maximum distance between nails |
| Post to the rails, each end, straight (through the bottom board of the top rail) or oblique (to the bottom rail) | 60 or 80 | 4 2 |
| Racks to each other (double racks at openings, racks in corners and junctions of walls and partitions) | 80 | 750 mm |
| Double top wall trim | 80 | 600 mm |
| Bottom wall frame to beams or struts (exterior walls) | 80 | 400 mm |
| Interior walls to frame or subfloor | 80 | 600 mm |
| Jumper in the partition to the racks | 80 | 2 |
| Jumper in load-bearing wall to racks | 80 | Two at each end |
I will not describe how to assemble a wall frame, for this there is a set of rules DESIGN AND CONSTRUCTION OF ENERGY-EFFICIENT SINGLE-Apartment RESIDENTIAL BUILDINGS WITH WOODEN FRAME SP 31-105-2002, films by Larry Hohn. In addition, I will provide a number of links to sites, by viewing which you can easily and correctly build a frame wall (clickable links):
- on the construction of thermally insulated frame walls - “Construction of Norwegian frame houses. Part 9. Walls." V. Vorotyntsev. 2015, , ;
- on vapor barrier -
- for wind protection -
- frame floor made of wooden beams - (brochure by V. Vorotyntsev);
- construction forum (theory and practice, you can ask a question).
Distance between supports
The distance of racks in a frame house is determined by the load or weight of the house, the number of supports. Using the data obtained, we determine the required distance between the frame posts. To do this, we calculate the total perimeter of the wall. In a house 8x8 m it will be 32 m. Then we divide the resulting 32 m by the number of racks - 40 pieces. We get a distance of 0.8 m or 800 mm.
In the construction literature there are general recommendations on how to properly fasten the racks of a frame house. They say that if it is impossible to carry out construction calculations, the pitch between the racks of a one-story frame house is selected in the amount of 500 to 700 mm. And one more thing: it is accepted that the pitch of the racks of a frame house should not exceed 1 m.
Insulation of a frame house with mineral wool
Classic frame houses and mineral wool are practically inseparable concepts from each other, and there is no dispute here. Cotton wool (if we are talking about modern materials of this type, and not about old glass wool!) has high environmental characteristics, does not cause allergic reactions, can withstand enormous temperatures and does not lose its structure, unlike expanded polystyrene, which does not burn, but is deformed and melts when exposure to open flame. In addition, due to its structure, wool is an excellent sound absorber.
However, the main advantage of wool, which made it an integral part of a frame house, is its mechanical characteristics. Mineral wool boards are extremely easy to process and can take almost any shape, which allows for thermal insulation of complex architectural elements.
All eyes on the corners
When assembling a wooden frame, special attention must be paid to the corners, which are assembled using frame technology. The reliability of future construction depends on the quality of fastening of corners. That is why traditionally the construction of a frame building begins with the construction of corner posts.
Corner post for house frame
If the corner beam was fastened in the lower frame using anchors and nails, then when constructing the frame, the corner elements should be connected using metal corners and wood screws. It is best to opt for reinforced galvanized corners that are rust-resistant. The installation of the frame further depends on what the strapping beam was used to attach.
Location of racks in a frame house
If a dowel was used, then it is necessary to drill a hole of the required diameter in the end of the rack so that the dowel is tightly fixed in it. We make the depth of the drilled hole greater than the length of the dowel by about 1-1.5 cm. We install the vertical posts of the frame, which must be jibed. These jibs are often temporary; they are removed after installing other parts. Without jibs, work cannot continue, as there will be a risk of the timber or double boards slanting if they were used. The jibs will prevent the bevel in one direction or another, while the angle will become stable.
Corner elements of a frame house
If you did not use timber as corner posts, but double or triple boards, they are tied in different ways.
Important: pay attention to the quality of the timber, it should be smooth and not twisted. It is better to take an edged board from the central part.
Frame connection options
The option for tying the corner three boards, which is used most often, is as follows: the first board is placed vertically. It should form one of the sides of the angle. The remaining two boards are placed perpendicular to the first. Wood screws are used to fasten the boards; nails can also be used.
Option for corner posts made of timber or boards
Do not forget to take measurements while working and check that the angles are set correctly.
