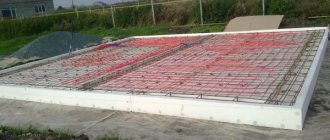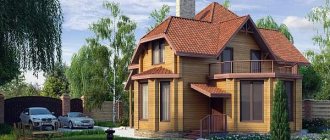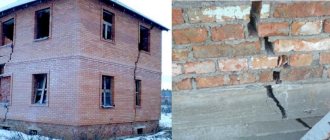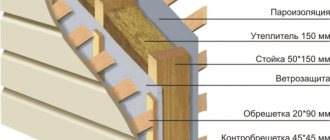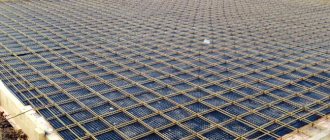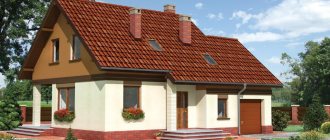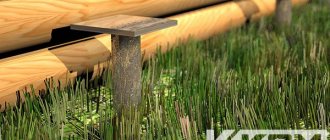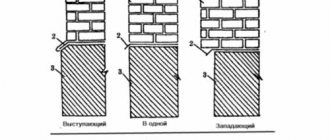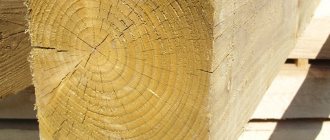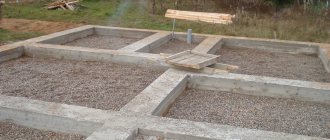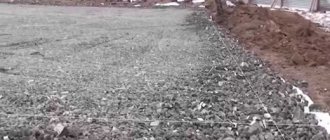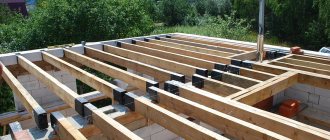Without a good foundation there will be no reliable building. The foundation is the foundation, support of the house. In many ways, the service life of the property depends on its characteristics.
The statement is relevant for any structure, a wooden house is no exception. The foundation for a house made of timber must be stable, reliable, and it must also help protect the material from atmospheric influences, and not contribute to its destruction.
What you need to know so as not to make a mistake when choosing
Wooden buildings have been built for hundreds of years, during which time methods have been developed for performing all the work from digging a pit to creating a roof. Several types of foundations are suitable for a house made of timber; choosing the best one will require a detailed study of the site allocated for construction. This is a costly undertaking, but only it guarantees the durability of the building and its safety.
It is necessary to determine:
- type and bearing capacity of the soil;
- presence and depth of groundwater;
- height difference on the site;
- depth of soil freezing.
Another significant circumstance that cannot be ignored when choosing the type of foundation is the presence or absence of a basement under the house.
Priming
The purpose of the foundation is to evenly distribute the mass of the building over a large area, thereby providing it with maximum stability. The weight of the house (even if it is wooden) is significant, so a lot depends on the characteristics of the soil.
With all its diversity, three main types of soil can be distinguished:
- homogeneous;
- fine-grained (clay or sand);
- peat.
The best in all respects is homogeneous soil. It has high density, good load-bearing capacity, as a result of which the building does not sag. The foundation can be of any type.
Fine-grained soil can be clay or sandy. It is characterized by high shrinkage, which is especially noticeable during heavy rainfall. It is possible to build on such soil, but the foundation must rest on stable layers. The best option for this situation is piles or a solid slab.
The latter type of soil is most often found in wetlands, near water bodies, and in wooded areas. If possible, you should avoid building in such areas, as the building may collapse under the influence of moisture.
Advice! Often, areas with fine-grained or peat soil are allocated for dachas. Do not despair, even on such soil you can build a house from timber, but you must be prepared for the fact that draining the site and creating a drainage system will cost a pretty penny.
The groundwater
Groundwater is a significant obstacle to the construction of a private house. Those who build on the shore of a lake or in marshy areas encounter them. A high-lying aquifer manifests itself by undermining the foundation, and water penetrates into the basement. In addition to discomfort, this entails a loss of strength of the foundation of the house, high humidity inside, which will certainly affect the durability of the building as a whole.
You should refrain from building on such areas. It is possible to combat groundwater, but this will require the creation of complex engineering structures and a water drainage system. It's expensive and unlikely to pay off.
Relief
Modern technologies make it possible to build on almost any site, regardless of its topography and elevation changes. Of course, it is easier to work on a flat area, but you can build a beautiful and reliable house even on a steep slope. To build on a slope, it is important to ensure that the foundation stands on a stable foundation, otherwise the house will slide. The optimal type of foundation for building on a slope is piles.
Soil freezing depth
An important characteristic of a building site. Essentially, this is the depth to which the moisture that saturates the soil freezes. Regardless of the chosen project, the depth of the foundation for a timber house is selected in such a way that the base of the foundation is below the freezing line.
It is easy to find out the average value of this indicator from the tables, focusing on your region. You can also get it yourself; to do this, just dig a hole in early spring and measure the layer of frozen soil with a regular tape measure.
Availability of a basement
The structure of the house made of timber makes it easy to build a basement floor and, if necessary, make a full basement. This is justified because it allows rational use of the site area - most of the auxiliary premises can be arranged under living rooms.
A house with a basement has its own characteristics. The foundation is made with significant depth. It is important to ensure the stability of the structure and create a barrier to moisture that can penetrate from the soil. The best option for a house with a basement would be a high strip foundation. It will support the building and serve as the walls of the basement.
Studying the soil on the site.
The type of soil determines the loads that press on the side surface of the foundation. The heaving of the soil determines the increase in loads during the rainy season or during freezing. Increasing the volume of water in the soil increases the pressure on the foundation.
We advise you to study - How to choose polycarbonate for a greenhouse
Based on their ability to retain water, soils are divided into:
- Non-heaving (soils containing gravel, medium- and coarse-grained sands);
- Heaving (fine-grained sands with a high content of dust fraction, loamy soils, clayey soils).
The level of groundwater is also of great importance. When the type of soil is determined, we proceed to calculations based on settlement. It should be minimal; the load is calculated based on the weight of the house, taking into account the standard temporary load, which depends on the climatic zone. When determining the weight of a house, the weight of the walls, ceilings and roof are summed up. These values are determined by their overall dimensions, type and materials from which they are made. These calculations should be made by specialists; only they will be able to fully account and analyze all parameters.
Types of foundation
The question of what is the best foundation for laminated timber still remains open. There are several main varieties that are suitable for a wooden house. Each of them has its pros and cons; the choice of a specific option directly depends on the results of the site study.
Tape
Most often, a strip foundation is chosen as the foundation of a timber house. It consists of a concrete strip laid at the base of the walls. This is a good option for a small house or a full two-story building.
Main advantages of the design:
- high reliability of the base;
- durability due to the use of reinforced concrete;
- relative ease of operation;
- Suitable for multi-storey buildings and buildings with an attic.
A strip foundation can serve as the basis for a light house made of timber and solid brickwork; you just need to choose the right pit depth and strip width. It has many advantages, but it also has disadvantages. It is impossible not to note the large volume of excavation work, especially in the case of a house with a basement, plus the high cost of the material. A strip foundation requires dense soil.
Pouring a strip foundation for a timber house with your own hands is possible, but it will require a lot of effort and time. The work is carried out according to the following instructions:
- Calculation and planning.
- Marking on the ground.
- Excavation.
- Creation of a sand-crushed stone cushion.
- Laying waterproofing.
- Installation of formwork.
- Creating a frame from reinforcement.
- Pouring concrete.
The concrete is allowed to harden. The specific curing times depend on a number of factors; as a rule, the formwork is removed after 7–10 days, and work on the construction of walls can begin no earlier than a month later.
Pile
The foundation is often used in the construction of buildings for any purpose. An ordinary pile is a metal or reinforced concrete beam with one pointed end. It is driven into the ground using a pile hammer. The length of the pile is chosen so that it sinks into the soil down to stable rocks.
The advantages of this option are obvious - the foundation is created quickly and without manual labor, it can be done on any site. True, using piles for a house made of timber is unprofitable; it is too expensive.
There is another type of piles – screw piles. The main difference is that the bottom of the pile is threaded. It is not driven in, but screwed into the soil. This type of pile foundation for a house made of timber is deservedly popular due to its simplicity and high reliability. Screw piles are equally suitable for homogeneous soils, but they can also be used on loose soil.
Depending on the project, piles can support only load-bearing structures or be located under all walls of the building. They install quickly. For this, special equipment is used, but you can do it on your own, of course, not without the help of several strong assistants.
Columnar
Externally, a columnar foundation resembles a pile foundation. The house is also supported by supports, but there is a significant difference. The columns are not immersed in the ground, but are laid out from bricks, concrete blocks or cast from reinforced concrete.
A columnar foundation has the advantage of being low in cost and having fairly high strength. It is suitable for a one-story house or outbuilding. The only requirement is stable soil with good bearing capacity.
If we are talking about the foundation for a small building, a barn or a bathhouse, the columns can be made of ordinary brick. For a full-fledged building, they will need to be buried below the freezing level of the soil. In general, the work is performed in the following sequence:
- Creation of a drawing and step-by-step work plan.
- Marking the area.
- Drilling wells for posts.
- Formation of formwork (at the same time waterproofing) from sheets of roofing felt rolled into a tube.
- Assembly of the reinforcement frame.
- Pouring the solution.
Advice! Asbestos cement pipe can be used as formwork and waterproofing of columns. Then the reliability and strength of the foundation will increase significantly without significant costs.
After the concrete has completely hardened, you can proceed directly to construction. If necessary, the columnar foundation can be strengthened; for this, lintels made of the same concrete are poured between the columns.
Slab
Sometimes using a strip foundation for a house made of timber is impossible. The main reason for this is the poor bearing capacity of the soil. Then, as an alternative, it is worth considering the option of pouring a monolithic reinforced concrete slab.
The foundation is used to construct buildings from any material. It is reliable and stable, but has many disadvantages. First of all, it is expensive and involves a large amount of work to excavate and move soil. It is impossible not to note the large mass of the slab and the resulting need for balancing. If an error is made in the calculations, the slab may collapse to one side under its own weight.
It is unprofitable to use a monolithic foundation for a house made of timber; this can only be justified if other options are technically impossible to implement.
Self-production of strip base
Step one
The axes are marked and a trench is dug. Before starting work, the entire construction site is cleared of debris and dirt. The location of the axes is determined by the building theodolite. A trench is dug along certain lines. The work can be done manually or using a mini excavator.
Step two
A sand cushion is being built. Fine sand is poured into the dug trench. It is compacted thoroughly. The sand layer is covered with a 20 cm layer of gravel. The gravel is covered with cement, more than 10 cm thick. Don’t forget to put in reinforcement. Remember that the reinforcement in the middle of the cake is not doing any work. The main load lies on the lower and upper rows of reinforcement. Only reinforcement that has an anti-corrosion coating should be placed in the base.
Step three
The formwork is being constructed. For construction, you can use a variety of materials:
- boards;
- plastic;
- plywood;
- slate;
- metal.
Boards are attached to the walls of the constructed formwork along the entire perimeter. They play the role of strengthening the entire structure. For additional protection of the walls themselves, they are covered with a thick film. The film is secured with construction staples.
Step four
At the last stage, concrete is poured. The formwork is filled with concrete mortar. To prevent the formation of air bubbles, the surface is pierced in several places with a metal probe. You can also tap the entire surface with a wooden hammer. The hardened foundation must be watered every day. As soon as three weeks have passed, then the construction of the building itself can begin.
We advise you to study - What types of door hinges are there?
Laying and fastening the first row of timber to the foundation
Another important task that must be solved at the stage of creating the foundation is connecting the concrete base with the lower beam (creating a crown). If when building with brick or concrete everything is simple - adhesion is provided by the mortar, then in the case of timber this will not work, other solutions are needed here.
The best way to ensure a reliable connection between the walls and the foundation is with anchor studs. These are threaded metal rods that are placed into the body of the foundation before concrete is poured. After it hardens, you get a flat area with pins protruding from it.
The construction of walls begins with waterproofing. Two layers of roofing felt or other rolled material are laid on the foundation. Holes are drilled in the lower beam according to the diameter of the studs. The wood is impregnated with an antiseptic or bitumen mastic.
The beam is placed on a stud to ensure maximum strength of the connection; a nut and washer are used (you must first make a recess in the wood for them). Subsequent rows are laid in the standard way, with selections made at the corners.
Important! It is at the stage of assembling the lower crown that the shape of the building is set. The bottom beam must lie exactly in a horizontal plane. The slightest deviations must be corrected immediately with the help of slats; the resulting voids are subsequently filled with foam.
