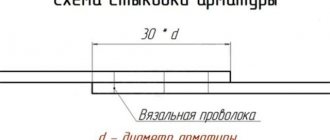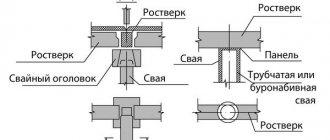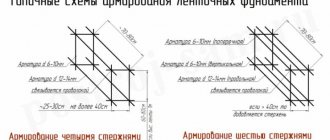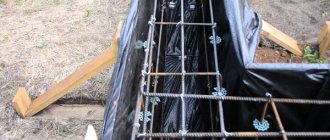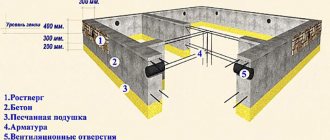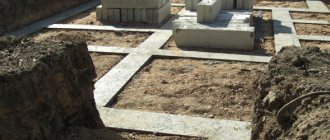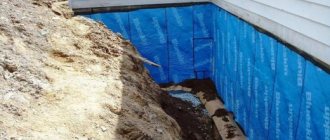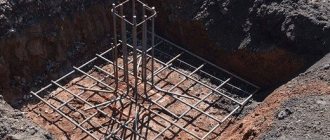Activities for the construction of any building are preceded by design work, during which the type of foundation base and the required amount of materials for its construction are determined. An important part of the foundation is the reinforcement cage. It increases the strength of the base, dampens tensile forces and bending loads, and also prevents the formation of cracks. To carry out the work, you need to understand how much reinforcement is needed to reinforce a strip foundation, as well as for a columnar and slab foundation. Let's look at the features of the calculations.
Consumption of reinforcement for reinforcing strip foundations
We are preparing to calculate the amount of reinforcement for the foundation - important points
When planning the construction of a private house, you should pay special attention to the design of the reinforcement grid, which can withstand significant loads on the foundation. A qualified design of the load-bearing grid and the use of the optimal cross-section of the reinforcement makes it possible to ensure the required safety margin of the foundation base, as well as its long service life.
You can independently calculate the reinforcement for the foundation in various ways.:
- using software and online calculators that perform reinforcement calculations after entering operating parameters;
- performing manual calculations based on information about the design features of the foundation, the magnitude of the forces and the lattice parameters.
The foundation takes the load from the mass of the building and evenly distributes it onto the supporting surface of the soil.
The construction of buildings is carried out on various types of foundations:
- tape;
- slab;
- columnar.
Calculation of reinforcement for a strip foundation
Before starting calculations, you should understand the design of the load-bearing frame, which consists of the following elements :
- vertical and transverse rods, between which an equal interval is maintained;
- knitting wire connecting longitudinally located jumpers and vertical rods;
- couplings that provide a strong connection and elongation of reinforcing bars.
Each type of foundation has its own foundation reinforcement scheme, which depends on the following factors::
- soil characteristics;
- building dimensions;
- design features of the structure;
- current loads.
Reinforcement with a ribbed surface is used, which differs:
- section size;
- class;
- level of perceived loads;
- location in the power grid;
- cost.
Laying reinforcement in a strip foundation
For various foundations, the following information is determined based on calculations :
- amount of reinforcement for the foundation;
- assortment of vertical and transverse rods;
- total mass of the reinforcement frame;
- methods of fixing steel rods in a load-bearing structure;
- load-bearing lattice assembly technology;
- step of tying reinforcement elements.
It is important to perform the calculation correctly. In this case, the reinforcement for the foundation will provide the necessary margin of safety. Let's consider what initial data is needed for calculations, and also study the methodology for performing calculations for various types of foundations.
Comments
03/24/2016 20:20:06 Verfolf
Conducted testing of the calculator. Overall a very USEFUL and NECESSARY thing. Of course, it is clear that it is unrealistic to take into account all possible options for foundation designs, but it is possible to diversify a little. That is, add at least one more horizontal tape to 2-3-A-E. (Of course, the purpose of the thickness of the internal tapes... but oh, that’s good enough.) But I’ll repeat again - Good calculator!
Answer
03/24/2016 20:21:00 Maxim Gvozdev
@Werwolf, thanks for the test. Well, if there is demand for your wish, then of course I will do it. I just can’t really cover all the tape configurations, but I’ll try to find the most popular ones.
03/24/2016 20:20:33 hav22
Good afternoon. The calculator calculates the number of rows of working longitudinal reinforcement based on the standard of 0.1% of the cross-sectional area of the tape, but it turns out that it doubles the result (does not take into account that there are 2 rows - top and bottom). For example, for a tape 50 cm wide and 2 m high (sectional area 1,000,000 mm sq.), the calculator suggests using as many as 20! 12mm reinforcement bars (10 at the top and bottom), although the total cross-sectional area of the reinforcement in this case will be more than 2200mm sq., which is more than 2 times more than 0.1% of the cross-sectional area of the tape. Correct me if I'm wrong.
Answer
03/24/2016 20:21:24 Maxim Gvozdev
The calculator makes calculations for a reinforced concrete foundation. According to the Manual for SP 52-101-2003 Clause 5.11 Elements that do not meet the minimum reinforcement requirements are classified as concrete elements. That is, even if you chose reinforcement according to the calculation and it turned out to be less than the minimum, then the calculator selects the minimum reinforcement. But whether you need a reinforced concrete foundation is another question.
Construction calculators
- Concrete-Online calculator v.1.0 - calculation of concrete composition.
- Calculator Mortar-Online v.1.0 - calculation of the composition of mortar for masonry work.
- Calculator Lenta-Online v.1.0 - strip foundation design.
- Calculator Stolby-Online v.1.0 - design of a columnar foundation.
- Calculator GruntSopr-Online v.1.0 - calculation of soil resistance of the foundation.
- GPG-Online calculator v.1.0 - calculation of the standard and estimated depth of soil freezing.
- MZLF-Online calculator v.1.0 - calculation of a shallow strip foundation (MZLF).
- Weight-House-online calculator v.1.0 - calculation of loads on the foundation.
Calculation of the amount of reinforcement for a strip foundation
The strip-type base provides increased stability of buildings on various soils. The structure is a concrete strip that follows the contour of the building and is located under the main walls. Reinforcement with steel reinforcement increases the strength characteristics of the concrete base and has a positive effect on its durability. To construct a spatial lattice, you can use reinforcement with a diameter of 10 mm.
Initial data for performing calculations:
- length and width of the foundation base;
- section of reinforced concrete strip;
- spacing between frame elements;
- total number of strapping belts;
- size of the power grid cells.
How much reinforcement is needed for the foundation
? Consider the order of calculations :
- Calculate the total length of the tape outline.
- Calculate the number of elements in the belts.
- Determine the footage of the horizontal bars.
- Calculate the need for vertical rods.
- Calculate the length of the crossbars.
- Add up the resulting footage.
Knowing the total number of joint sections, you can calculate the need for binding wire.
What kind of fittings are there?
The fittings are produced mainly from steel. It can be smooth and profiled - with a specially shaped ribbing. The ribbed one is used to distribute the load, the smooth one serves only to give the structure its shape. That is, the main emphasis should be on the quality of the ribbed rod.
Reinforcement can be smooth or ribbed
Not so long ago, plastic reinforcement for foundations appeared on the market. She is actively promoting. But few experts (sellers don’t count) advise using it. If we analyze the properties of one and another type of reinforcement, then in reality all the advantages and disadvantages look something like this:
- Conductive steel - no plastic. It cannot be said unequivocally that conductivity is a poor quality. It can be used, for example, for grounding.
- Plastic fittings are 4-5 times lighter and are produced in coils. This is a fact, but it really only affects the cost of transportation. Since there is no difference in the mass of the reinforced concrete structure, the rod weighs 50 kg or 10.
- Steel rods can be bent directly on the construction site. This cannot be done with polymer products. If necessary, bent sections will be produced at the factory according to your order. It is impossible to do this on the site yourself.
Plastic fittings - a new product on the market
- Plastic is chemically neutral and does not collapse when moisture gets into concrete. This is true. But if the rules are followed (at least 50 mm of concrete from the bars to the surface), the steel reinforcement lasts for decades and does not collapse.
- Steel begins to melt at 600o. Plastics soften at 200-300oC.
- Plastics have better strength characteristics. Not certainly in that way. They stretch more under static loads. If you make a slab foundation reinforced with plastic reinforcement, it will sag after a while: their elongation coefficient is 10-11 times greater than that of steel. It’s the same with a strip foundation: the strip can sag.
In general, it turns out the following: it is better not to use plastic reinforcement for foundations. The idea is too risky.
Calculation of the amount of reinforcement for a slab-type foundation
The foundation of a slab structure is used for the construction of residential buildings on heaving soils. To ensure strength characteristics, reinforcing bars with a diameter of 10–12 mm are used. With increased mass of buildings, the diameter of the rods should be increased to 1.4–1.6 cm.
You can calculate the amount of reinforcement for the foundation of a slab structure using the following information:
- a spatial frame made of reinforcement is constructed in two levels;
- the connection of the rods is made in the form of square cells with a side of 15–20 cm;
- The binding is performed with annealed wire at each connection point.
Reinforcement diagram for a monolithic foundation slab
To determine the need for reinforcement, perform the following operations :
- Determine the number of horizontal rods in each tier.
- Calculate the total footage of the reinforcing bars that form the cells.
- Add the total length of the vertical supports connecting the tiers.
Adding up the obtained values, we obtain the total need for reinforcement. Knowing the number of joints, it is easy to determine the required volume of steel wire.
How to calculate reinforcement for a columnar structure foundation
Columnar type foundation is widely used for the construction of various buildings. It consists of reinforced concrete supports of square and round cross-section, installed in the corners of the building, as well as at the intersection points of the main walls and internal partitions. To increase the strength of the supporting elements, ribbed rods with a cross section of 1–1.2 cm are used.
It is easy to calculate the amount of reinforcement for a columnar foundation, taking into account the following data:
- the frame of the square profile support element is formed from 4 rods;
- the lattice of a reinforced concrete support with a circular cross-section is made of three rods;
- the length of the reinforcement elements corresponds to the dimensions of the supporting column;
- The transverse piping of the support column frame is carried out in increments of 0.4–0.5 m.
Algorithm for calculating the consumption of foundation reinforcement
Calculation algorithm :
- Determine the length of the vertical bars in one support.
- Calculate the footage of the cross-bracing elements of one frame.
- Calculate the total length by adding the resulting values.
Multiplying the result by the number of supports, we get the total length of the reinforcement.
Diameter calculation
The thickness of the metal rod must be at least 0.1% of the foundation cross-section.
If everything is clear with the quantity, the following question arises: what diameter of reinforcement should be used to create a high-quality and reliable foundation for the house? For this, there is a requirement SNiP 52-101-2003, which discloses the requirements for this situation. According to the document, the diameter of the reinforcement for the foundation is taken from 2 coefficients: the minimum cross-section (thickness) of the longitudinal rods of the strip structure should be equal to 0.1% of the total cross-section of reinforced concrete. This requirement is adhered to when calculating the diameter of the rods.
The diameter of the reinforcement for a strip foundation is selected based on where exactly it will be installed. Depending on the location of its purpose, the requirements for its cross-section may also change. More detailed information is given in the following table.
| № | Terms of Use | Section, mm |
| 1 | Vertical with a height of the longitudinal section of the tape less than 0.8 m | 6 |
| 2 | Vertical with a tape height of more than 0.8 m | 8 |
| 3 | Transverse | 6 |
When calculating the amount of reinforcement for the foundation of a one- or two-story house, rods with a thickness of 8 mm are mainly taken. The situation is similar for garages, bathhouses and other low-rise buildings.
Longitudinal reinforcement
To calculate the cross-sectional area of the foundation strip, you will need to multiply its width by its height. For example, if the width is 450 mm and the height is 1000 mm, the required value will be 45000 mm2. According to the above-mentioned SNiP, the coefficient is taken equal to 0.1%, therefore the previously obtained figure is multiplied by this ratio. It turns out 45000 mm2 * 0.1 = 45 mm. Thus, the diameter of the longitudinal reinforcement on a strip foundation of the specified size must be at least 4.5 cm.
Mostly all foundations have standard sizes, so over time a table was developed that allows you to determine the cross-section of the reinforcing bar for any size of foundation. It indicates the ratio of the diameter to the cross-sectional area of the rod, depending on the number of rods.
The values are given in average coefficients, since the results were rounded up. Measurements are given in centimeters.
Having obtained the calculated cross-sectional area of the reinforcement row equal to 4.5 cm with a base width of 45 cm, it is allowed to use the 4-rod reinforcement method. The table contains a column that shows the value for a given case. It is 4.52 cm2.
To calculate what kind of reinforcement is needed for a strip foundation reinforced with 6 rods, you will need to perform similar actions. The only difference is that the value is taken from the column with number 6. More complex structures are defined similarly.
The diameter of the reinforcement for a slab foundation, as for a strip foundation, is taken to be the same. If there are rods of a smaller cross-section, they are laid in the bottom row.
How to calculate reinforcement for a foundation - example calculations
As an example, let's consider how much reinforcement is needed for a 10x10 foundation formed in the form of a monolithic reinforced concrete strip.
To perform calculations we use the following information:
- base width 60 cm, allows you to lay 3 horizontal rods in each belt;
- 2 reinforcement belts are made, connected by vertical rods at intervals of 1 m.
- for a building 10x10 m and a base depth of 0.8 m, reinforcement with a diameter of 10 mm is used.
Consumption of reinforcement for strip foundation
Calculation algorithm :
- We determine the perimeter of the building’s foundation by adding the length of the walls - (10+10)x2=40 m.
- We calculate the number of horizontal elements in one belt by multiplying the perimeter by the number of rods in one tier - 40x3 = 120 m.
- The total length of the longitudinal bars is determined by multiplying the resulting value by the number of tiers 120x2=240 m.
- We calculate the number of vertical elements installed 10 pairs on each side 10x2x4 = 80 pcs.
- The total length of the vertical rods will be 80x0.8=64 m.
- We determine the length of the jumpers, each measuring 0.6 m, installed on two belts (20 per side) - 10x2x4x0.6 = 48 m.
- Adding the length of the reinforcing bars, we get a total footage of 240+64+48=352 m.
Determining the length of steel wire is easy. The number of connections multiplied by the length of one piece of wire equal to 20–30 cm will give the desired result.
Corner reinforcement
In the design of a strip foundation, the weakest point is the corners and the junction of the walls. In these places loads from different walls are combined. In order for them to be successfully redistributed, the reinforcement must be properly tied. Simply connect it incorrectly: this method will not ensure load transfer. As a result, after some time, cracks will appear in the strip foundation.
The correct scheme for reinforcing corners: either bends are used - L-shaped clamps, or longitudinal threads are made 60-70 cm longer and bent around the corner.
To avoid this situation, when reinforcing corners, special schemes are used: the rod is bent from one side to the other. This “overlap” should be at least 60-70 cm. If the length of the longitudinal rod is not enough to bend, use L-shaped clamps with sides also at least 60-70 cm. Schemes of their location and fastening of the reinforcement are shown in the photo below.
The abutments of piers are reinforced using the same principle. It is also advisable to take the reinforcement with a reserve and bend it. It is also possible to use L-shaped clamps.
Scheme of reinforcement for adjacent walls in a strip foundation (to enlarge the picture, right-click on it)
Please note: in both cases, in the corners, the installation step of the transverse lintels is halved. In these places they already become workers - they participate in the redistribution of the load.
Let's summarize - how necessary is the calculation of reinforcement for the foundation?
When planning the construction of a house, bathhouse or country house, it is easy to determine the need for fittings with your own hands. Step-by-step instructions will allow you to use a calculator to calculate the footage of the rods for the manufacture of a reinforcing grid that strengthens the base of the building. Knowing how to calculate reinforcement, you can perform the calculations yourself without resorting to the help of third-party specialists. Correctly performed calculations will ensure the strength of the foundation, the stability of the building, as well as a long service life.
