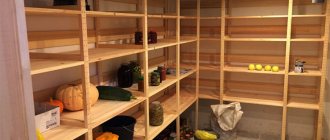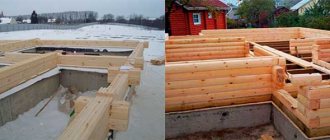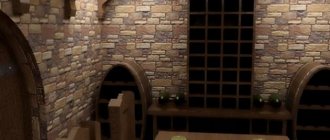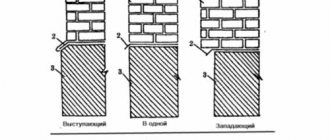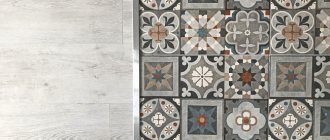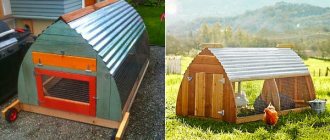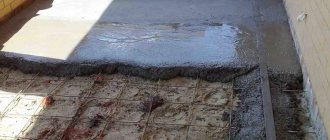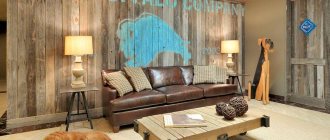The basement in a private house is most often perceived as a technical room: a storage room for gardening tools, a cellar for storing crops. Meanwhile, the basement can be easily turned into a full-fledged room, where, for example, a wine library, bar, home theater or billiard room can be organized. The basement kitchen is also becoming a very popular modern solution. Implementing and renovating your basement or basement will certainly transform your home, adding not only living space but also personality. If you haven't yet decided on the concept for arranging your basement, look through photos of basements and basements on Houzz.ru and get some interesting ideas.
Kinds
All cellars are divided into types depending on their location to the ground level. They are divided into underground, semi-underground and above-ground. At the same time, underground cellars are immersed in the ground up to the roof, on average by 2 m, in semi-underground cellars the floor is lowered below ground level by 0.7-1 m, and above-ground cellars are not buried at all.
The choice of the appropriate type depends on the soil moisture. Underground premises are located in dry places, semi-underground ones - in places with an average level of groundwater, and above-ground structures are used if groundwater passes too close to the surface.
Basement options
The basement is adapted to a variety of needs depending on the needs of the owners. In most homes, this room has impressive dimensions, which makes dreams of spacious areas for play, entertainment or work come true. Most often they create from the basement:
- Gym;
- Wine cellar with tasting area;
- A miniature bar for gatherings with friends;
- Swimming pool or sauna;
- Workshop for work;
- Laundry room for washing and ironing things. Relevant if the family is large;
- Billiard room combined with a darts and table tennis area;
- Games room;
- A greenhouse for growing vegetables or mushrooms. A kind of small household that doesn’t care about winter;
- A music studio with good sound insulation;
- Additional room for guests;
- Home cinema;
- Library and miniature reading room.
Place to rest
A place to relax in a spacious basement usually includes several functional areas:
- Reading corner;
- Bar counter for those who want to have a glass or two of wine;
- A platform for active games, and if dimensions allow, then even a miniature dance floor;
- Movie viewing area.
In small rooms you will have to limit yourself to one or two most important areas. The decoration of the basement room can be complemented by a cozy fireplace and firewood. They look especially colorful in rooms decorated in the now popular chalet style. The furnishings of the room have references to a holiday home, which is lost in the Alps, far from the bustling world. The chalet loves the abundance of wood, animal skins (imitation), brown-honey color scheme. Of course, the Alpine style is difficult to implement without the presence of panoramic windows with views of the mountains, but they are compensated for by false panels and an abundance of lamps of simple shapes. The fireplace is an integral part of the chalet. It is decorated with stonework or brick, and the fire doors are decorated with intricate ligature or ornaments, which are reflected in wall decoration and textiles. Please note that there should not be too many patterns; monotony prevails in the chalet.
Home cinema
In cottage houses, the basement is often equipped with a full-fledged mini-cinema. Films are viewed both on a modern large-format “plasma” of impressive dimensions, and on a white wall using a projector. The last option fits organically into the retro style. Seating can be arranged in several ways:
- Single chairs arranged in rows;
- Full-sized chairs with common armrests, like in real cinemas;
- Several sofas placed one after another.
The latter option allows, if necessary, to use the room for other recreation, therefore it is considered universal. A simple but sophisticated loft is suitable for a stylish cinema.
Library
A small basement can be converted into an individual room “for books”. The racks are installed solid: from the ceiling to the floor. A cozy place for reading or working is created in the corner. A soft sofa with a couple of pillows, a table and a couple of poufs for guests is enough. If you decide to place all your book treasures in the basement, then pay special attention to the fight against humidity. Over time, the paper may “bloom” in the bad sense of the word, and you risk losing your entire library.
Selecting a location
To build a cellar, you need to choose a place without trees, which can over time damage the structure with their roots and make it unsafe. Also, if possible, you should choose a dry place. You can do this yourself using traditional methods.
Typically this test is carried out in spring or autumn. To do this, take a glass or clay vessel, one fresh egg and a little natural wool. In the chosen place, wool is placed on the ground, and an egg is placed on top. Then cover the egg with a vessel, sprinkle with grass and leave overnight.
If in the morning there is condensation on the walls of the vessel, then the groundwater level is very high, if only the wool lying on the bare ground is saturated with water, and the egg remains dry, then the water level is low. Even the wool remained dry - groundwater in this place does not flow at all.
How to arrange a room
Help with arranging a basement
Below we will give some advice on what, where and how you can do it.
The instructions will help you do everything yourself, but it’s better to take the help of professionals.
So:
- A layer of compacted clay at least 25 centimeters thick can protect the walls and floor. Next comes the sand and crushed stone backfill, which will help strengthen everything.
- The reinforced concrete base must be at least ten centimeters wide. It is better to take high-quality materials of the new generation to install waterproofing; it is recommended to lay them in at least two layers.
- Next, everything is filled with concrete, its thickness is at least 10 centimeters. A concrete blind area is created around the building. It is laid out on crumpled clay, which has had time to settle after some time.
- It is better to mix special waterproofing materials into the solution if the groundwater level is too high (see Waterproofing basements from groundwater: options and work execution).
- The reinforcement is used to strengthen the “waterproofing” floor in the basement, which is located below the groundwater level.
Note. There are many types of admixtures that become most effective only in concrete structures that are reinforced with reinforcement. A metal grate with 10 mm bars is quite capable of coping with this task.
- Experts also advise protecting the interior walls of the basement with waterproofing, otherwise the arrangement of the basement will not give the best result.
- Red weathered brick is recommended for use when decorating external walls. A number of special solutions are usually used for installation.
- A waterproofing concrete screed will provide additional protection against flooding.
- Waterproofing plaster is applied to the subfloor walls.
The plaster itself also constantly needs reinforcement. An ordinary metal mesh can also be used in this case.
What else can be done in this case?
How to waterproof a basement
A small drainage system around the building will help drain groundwater from the basement:
- A small trench is dug around the house.
- A drainage pipe is laid inside. Siltation and clogging of the system can be avoided if this element is pre-wrapped with geotextile or any other non-woven material.
- The basement or basement room must be insulated from water if you want to ensure maximum comfort (see Flashings for the foundation base: purpose, types and installation). But the interior arrangement of the cellar does not end there. It is also necessary to additionally insulate the structure using extruded polystyrene foam or extruded foam.
- The role of a “water coat” can be performed by solid porous slabs of the “thermal insulating” type. Compared to other materials, these products resist moisture better, even in large quantities.
Note. Thawing of the material, freezing and dampness will not negatively affect the quality; such solutions can last a very long time.
- Thermal insulation boards should be laid not only under the floor, but also along the outer perimeter, if the main task is high-quality, reliable insulation of all rooms.
- The material is simply sewn into a crushed stone and concrete “coat”. When it comes to the basement floor, insulation should also be organized for external walls.
Advice. And in the upper part, for example, the system can be covered with mesh. And then cover everything with a layer of plaster.
The base, lined with natural stone, looks better from an aesthetic point of view. Bricks are also quite suitable for external cladding.
A little about other approaches to arranging premises
Waterproofing inside the basement
You can organize the decoration of the cellar differently. The arrangement of the cellar must take into account the level at which the groundwater is located. In each case, it is worth thinking carefully and evaluating both the advantages and disadvantages.
Sometimes the owner’s needs for a full basement and the costs of waterproofing are not compatible with each other.
So:
- Then you can make a small subfloor, the height of which will be only 1-1.5 meters. Then the groundwater level will always be lower than the level of the lower elevation of the building.
- Such a small room can become a cellar or storage room, while simultaneously serving as an “air” cushion. A special hatch is used for entry.
- The interior arrangement of the room, which is located at the very bottom, can be done using other technologies.
- For example, you can immediately start building a basement rather than a basement if the groundwater is very high. The room will go to a depth of 1-1.5 meters. Lack of light and dampness are negative characteristics that are characteristic of both basements and basements (read more Basement and basement: difference and design solutions).
Advice. But we do not always have bedrooms in these rooms. A gym or bathhouse (read Basement sauna in a private house) would be an ideal option, and you can place any technical equipment here. Having built a fairly gentle ramp for a car, you can also build a garage (more details: Project of a house with a garage and a basement: construction features).
Basements and their disadvantages
Disadvantages of basements
Typically, the owner of the premises chooses between two options if it is necessary to increase the living space. Arranging the basement of a country house is not always an appropriate solution; sometimes it is better to make an attic or build an additional floor.
This is especially true in situations where groundwater is quite high.
Note. Experts, in general, advise assessing how appropriate a particular solution will be in each specific situation (read Basement in the House, but whether it is necessary is up to you to decide).
Basements are known for having little daylight and dampness. But there is no better option if you need to place equipment like boilers or pumps somewhere. Any equipment produces additional noise and vibration, no matter how high-quality it is.
Underground basement
When digging a pit, it is worth considering that the pit itself must be larger than the final dimensions of the basement, because part of the volume will be occupied by the laid walls and floor, and the soil should be left near the pit - it will later be useful for embanking the building. Also, to prevent the walls of the pit from collapsing, they should be dug at a slight angle.
Once the pit is completely dug, you can begin pouring the floor. First, the earthen bottom is cleared of stones and debris, leveled and compacted.
Next, sand is laid in a layer of 15 to 20 cm and covered with waterproofing (thick construction film or roofing felt with bitumen). Afterwards, the reinforcing mesh is laid and concrete is poured.
Great demands are placed on the materials for the side walls of the basement - they will be subject to strong pressure from the surrounding soil. Materials such as brick, building blocks, wood and concrete mixture are used to make walls.
Basement wall masonry
The masonry was made using homemade cement-sand mortar in a ratio of 1 to 4 with the addition of the same plasticizer. I also laid masonry mesh every three rows. The voids between the masonry and the ground were filled with sand.
According to my calculations, it took about 600 bricks, although half the material was made from halves.
Finally I made a door. I shortened an old but in excellent condition wooden door, coated it with primer and screwed it onto the hinges to the wall. This door is temporary.
Floors
The best choice is to purchase ready-made reinforced concrete slabs. They are distinguished by their convenience and durability, and are not very expensive.
You can also use wooden beams, which, after installation, are sheathed with boards and waterproofing. After installing the floors, you can fill the ends of the structure with earth.
Entrance from the street: main features
If the land plot allows, then the cellar is dug next to a residential building.
But this is not always convenient, since you have to walk a lot. A very important factor in organizing a basement is maximum convenience and walking distance. You can install an entrance door to the basement directly in the house, or you can make an entrance to the basement from the street. This is interesting: the entrance to the ground floor is from the street.
Each of the possible methods has its own nuances and features. When constructing an underground structure, it is necessary to foresee in advance the purposes for which it will be used. The owner, planning the construction of a basement and deciding how best to make an entrance, should know that organizing a passage from the street implies not visiting too often.
In this video you will learn more about the entrance to the basement:
For maximum ease of movement, it is better to arrange the entrance hole in close proximity to the main entrance to the house, but at the same time, quite important requirements must be observed:
- install an entrance, preventing the windows of the house from being partially closed;
- the hanging device above the entrance to the basement is designed at a certain slope, without blocking the façade of the home;
- choose in advance the type of descent arrangement, which should be gentle, comfortable and safe;
- A wide protective canopy is built over the stairs and entrance.
Ventilation
One of the main requirements for a good country cellar is the presence of high-quality ventilation, which maintains optimal temperature and humidity in the room, preventing fungi and mold from developing.
To ensure ventilation, only two plastic pipes of medium diameter are enough, one of which will serve as a supply, and the other as an exhaust. The supply pipes are located 20 cm from the floor, and the exhaust pipes are located on the opposite side, 40 cm from the ceiling.
In this case, the supply pipe must have a metal protective mesh against rodents, and the exhaust pipe must be insulated with glass wool, have a canopy to prevent rainwater from flowing in, and a tap in the lower part to drain condensate.
Basement structure
It is necessary to include a cellar in the project at the initial stage. Its size and height, ventilation device, pipe laying method, etc. depend on its type - cold or warm.
The construction of a basement includes several mandatory conditions.
- The depth of the pit for the cellar is at least 150 cm. Otherwise, it will not naturally maintain a low temperature.
- Any underground structure must be waterproofed. The easiest way to do this is to take moisture-resistant concrete. If the walls are laid out of brick, their surface is additionally waterproofed with roofing felt in 2 layers.
- In above-ground areas, in areas with soil rich in clay, it is necessary to construct a blind area of the same size as the backfill to avoid flooding.
- It is better to use a reinforced concrete slab for the ceiling. Wooden is allowed, but only in a log house.
- All communications must be thermally insulated.
The entrance to the residential basement is a vestibule with a staircase. You can go down into the cellar through a hatch.
Semi-underground cellar
A semi-underground cellar is built according to a similar principle, only the walls in such a structure extend beyond the boundaries of the pit in height and the passage into it will be located in a vertical plane.
It is best to make the roof in such a basement gable. Tiles, polycarbonate, and slate are suitable for this purpose. The roof of the building must be waterproofed and insulated. Afterwards, the side walls must be diked.
Room decoration
A warm, dry room with high-quality ventilation is ready for finishing in accordance with thoughtful functionality.
Finishing the walls
Even if the basement has high-quality waterproofing and heating, it is better to use moisture-resistant materials. For example, drywall with water-repellent properties. If plastering is intended, then give preference to cement mortar instead of gypsum mixture. It is better to decorate the walls with water-repellent paint.
Textured (Venetian) plaster will make the walls elegant.
However, it is possible to decorate the walls with plastic or polymer panels, brickwork, “flexible stone”, and OSB boards. Finishing with natural wood looks luxurious and environmentally friendly.
Decorating the basement: color scheme
Interior designers confidently say that light colors should be used for the interior of basement rooms. Because they help to visually enlarge the room. The interior can be complemented with bright decorative elements, reproductions of paintings, and figurines. All this will help hide the gloomy atmosphere of the basement.
However, a little dark won’t hurt if you decide to highlight a certain interior object. For example, on the fireplace.
But you should absolutely not use dark colors on the ceiling. Because it will put pressure, act depressingly.
Lighting
Most often, the basement is designed in such a way that there are no windows at all. Or they are very small and located high under the ceiling. And they cannot provide sufficient lighting. Therefore, you need to add more light. But it is better to make a multi-level lighting plan. Ceiling lights will provide bright lighting in the basement.
After that, pay attention to zone lighting. This can be a combination of wall sconces, table lamps, floor lamps.
An excellent solution would be to install a light panel that imitates a window. The illusion of a large window is created. The feeling of enclosed space disappears.
Small design tricks
- When decorating walls, you should use wallpaper with a vertical pattern. This will visually increase the height of the ceiling. The basement will appear higher.
- Choose furniture that is not very bulky, sofas with low backs. Small tables, soft, but not large chairs. You can make a stylish table from pallets with your own hands.
- Mirrors can make a small basement space appear larger.
With the right approach, the basement of a private house can be turned into a cozy and useful room. Go for it, and you will succeed.
Above ground cellar
The construction of this structure occurs without digging a pit. The soil for the bottom of the room is dug out, after which the construction and installation of ventilation follows the same pattern.
The roof of such a structure must be strong and pitched in order to withstand the weight of the earth with which it is necessary to embank the resulting structure.
Further work
After the construction of the cellar, it is necessary to begin its interior decoration. It is best to whitewash the walls well - lime has a disinfecting effect and prevents fungi from developing. This will also give the room a neater look.
First of all, you need to purchase or make your own wide, comfortable ladder, which will be easy to climb up and down with heavy buckets, cans and baskets.
Next, you need to get wooden shelves and storage boxes. Shelves that do not directly touch food must be treated against mold and rot, otherwise they will not last long.
Make sure that wiring, lamps and switches in the basement are well protected from moisture. It is best to purchase lamps with closed sockets.
Main types of street entrances
To design the entrance to the basement from the street in a private house, you can use two possible types of installation:
- A compact full entrance with a staircase opening and a special protective cover, which is installed at an angle, which ensures dryness and absence of moisture. The safety of the system is confirmed by the presence of a hatch, and the tight entrance door maintains a stable air temperature. But during operation, some significant disadvantages of the compact type of entrance arrangement appear. To ensure that the size of the hatch is not too large, the flights of stairs are designed with some steepness. This is not only inconvenient, but also dangerous. Also, such an entrance to the basement is not suitable for carrying large objects.
- This type is more common and is used more often. A full entrance opening is installed with a good door leading to the basement and a wide staircase located along the wall of the house.
The arrangement method is quite simple and convenient, but it also has some mandatory requirements. The entrance security system should be equipped in accordance with all norms and rules. Such measures will protect the door and descent into the cellar from precipitation and dampness.
Design
Even such a purely utilitarian room, if you have some imagination, can not only blend well into the surrounding environment, but also become its highlight. For inspiration and searching for original ideas, you can look at photos of cellars for summer cottages on thematic websites.
Using beautiful tiles and doors, you can decorate a semi-submerged cellar, and by planting flowers on the roof of an underground basement, you can completely hide it. From an above-ground basement planted with lawn grass, you can make a real “hobbit house”.
What is more profitable: making a basement yourself or hiring a specialist?
If you are confident in your abilities, of course, do the basement renovation yourself!
This is not only more profitable from a financial point of view, but also much more interesting. Use your imagination and turn a non-residential space into your new favorite room. If renovation is not your thing, the help of an expert will help turn your dreams into reality without unnecessary worries. Browse photos of finished cellar, basement and basement design projects from leading architects and find what's right for you! If you are just looking for ideas for renovation and arrangement, or already know for sure that a basement is your option, we have collected for you 113,622 photos from real projects of interior designers, decorators and architects from Russia and around the world, including such proven professionals as Creative Design Construction, Inc. and Atelier Interior. The beautiful basements in our photographs are the best examples of competent design and layout in different styles and colors. If you like any design option, for example the basement from the second photo, you can contact the author and order the ideal design project for yourself. See our photo gallery, look for inspiration and professionals, and you will see why Houzz is the best resource for apartment and home interior design, renovation, home construction, architecture and landscape design.

