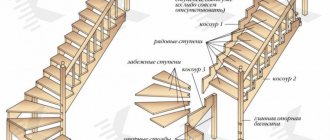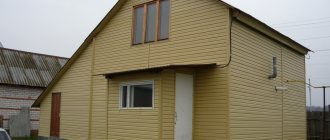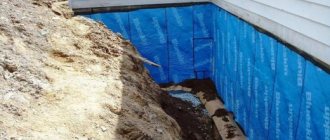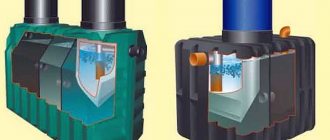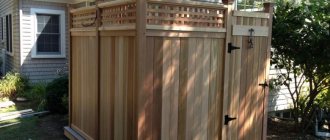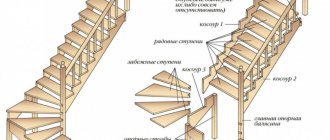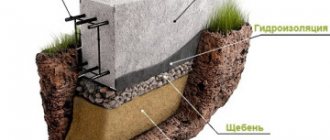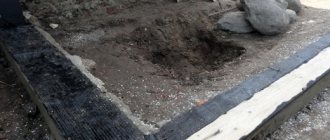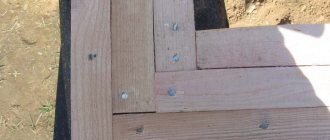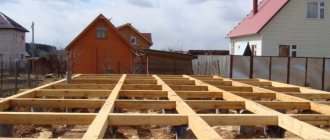Everyone who decides to build their own house asks questions: which foundation to prefer, how to make a strip foundation, should I pour a slab? A properly made strip foundation is a reliable foundation for a future structure. An unbroken reinforced concrete strip is poured under all load-bearing elements and along the perimeter of the planned building.
Monolithic construction is used where the groundwater level is below the expected depth of the foundation. Otherwise, you will have to install a drainage system, which is a very expensive method.
If the preparatory work and pouring are carried out independently, it is necessary to have a clear understanding of the production technology so that every step of the work is under control. You can entrust the matter to professionals by hiring the appropriate specialists.
General features of technology
Foundation work on the site involves the following sequence of steps:
- marking the territory;
- trench digging (earth work);
- compacting the bottom of the trench, creating a sand (sand and gravel) cushion;
- marking the tape (when arranging a house with a basement);
- waterproofing;
- installation of formwork (if necessary);
- reinforcement;
- concrete pouring, compaction;
- foundation care.
When arranging a house with a basement, it is necessary to do double markings. The first marks the perimeter of the house along the outer edge, taking into account the reserve for formwork.
After digging the pit, compacting it and creating a sand cushion at its bottom, the inner edge of the concrete strip is marked along which the formwork will be mounted.
Now it is necessary to analyze each of the stages in detail, presenting step-by-step instructions for creating a strip foundation.
Classification of foundation types
Construction of a strip foundation
About the design
This is the most popular type of structure, most often used in the construction of buildings. It has a simple construction technology, but the design is quite cumbersome, and the work requires a lot of time and effort. Also, it should be taken into account that the construction of a strip foundation takes a lot of material. Often this type of foundation is used when constructing a private house on unpretentious soil.
The strip foundation in its appearance resembles strips or ribbons of reinforced concrete, while repeating the contours of the house. Such a foundation can withstand the heavy weight of buildings and is strong and reliable. The formation of the tape occurs under external and internal walls. Experts say that the construction of a strip foundation is best suited for buildings made of brick, concrete, stone, namely those that have enormous weight.
Also, the advantage of the design is the possibility of constructing a basement or underground garage. Many people are intimidated by the huge investment of money and labor in the construction of a strip foundation, but as a result you will get a solid foundation that can last more than 150 years. It’s easier to follow the rule: it’s better to invest thoroughly once and be calm than to eliminate shortcomings all the time. The main thing is to follow the rules for building a foundation.
Installation technology
The strip foundation is laid 0.2 m deeper than the freezing point of the ground. The thickness varies depending on how thick the walls are, taking into account the material of construction and the layer of plaster on them.
In this regard, the following types of foundations are distinguished:
- Recessed strip foundations are used as the basis for heavy structures, as well as buildings with several floors. The consumption of materials, taking into account the depth of occurrence, is quite high.
- A shallow, strip-type foundation is used in the construction of small-sized houses made of wood or stone. The depth is 50 - 70 cm. This type of foundation is installed if the owner of the site aims to save money on building a house. Cheapness and ease of installation are the main factors that make it popular. It is clear that such a foundation cannot be used in multi-story construction, or in cases where a private house will have a lot of weight. It is most suitable for low-weight buildings. Also, it can be used in areas with cold climates.
In order to build a strip foundation, it is necessary to dig a trench that follows the shape of the building and the walls inside. Next comes the stage of leveling and pouring a sand cushion, which must be thoroughly compacted. A layer of sand is poured at a level of 10 - 20 cm, crushed stones in the same ratio. The thickness of the sand layer depends on the depth of the trench. Next, you need to make permanent or removable formwork, install a mesh of reinforcement, and fill it all with concrete mortar.
Advantages of a strip foundation:
- strength;
- reliability;
- you can build a basement or garage;
- can withstand enormous building loads.
Minuses:
- Large expenditures of money and effort for construction;
Glass type columnar foundation
Differences
The main difference between this type of foundation and the previous one is the lower cost of money and labor resources. The base is placed on poles, and not with a continuous tape. They are located at every corner of the building, where walls intersect and points of greatest load. The foundation is characterized by strength, low construction costs, and does not require waterproofing materials. Unlike a strip base, it is not suitable for buildings with heavy weight. Often used in small construction.
Columnar foundation technology
The installation of pillars is carried out by burying them in the ground at a distance of 1.5 - 2.5 m. The material for the pillars is brick, rubble concrete, stone. The space that is created after installing the pillars must be filled with crushed stone and sand, and then filled with concrete for additional strength.
In order to retain heat in the underground space and protect the foundation from dirt and moisture, it is necessary to make a so-called scoop. This is the wall that is needed to connect the pillars. It can be made from rubble masonry, brick or concrete. If the house is being built on an area with heaving soils, a 15 cm thick sand cushion is made under the backfill, and the walls are deepened into the ground by 15 cm.
Advantages of a columnar foundation:
- Economical consumption of products and materials.
- Ease of work.
- Strength.
Minuses:
- Can be used in the construction of low-weight buildings.
- It is not possible to build a basement or garage.
Note.
Installing a glass-type foundation is a variation of a columnar foundation, since the design is very similar. Used for the construction of bridges, nuclear industry buildings or other industries. It is used extremely rarely in the construction of private houses.
Monolithic glass foundation
Differences
This type of foundation is often used in the construction of small buildings. To build it, you don’t need to hire equipment and a work crew; you can do it yourself. The base can be columnar or ribbon. The installation features of both the first and second types correspond to the rules for the construction of such foundations. We talked about them above.
If the house is heavy
...then a monolithic foundation is poured under it, which completely follows the outline of the building. One of the advantages of this design is that if displacement processes occur in the ground, the slab will move with them, and with it the building itself. Therefore, the walls will not be destroyed, maintaining their durability. The cost of a monolithic foundation is about 15 - 20% of all construction costs.
Pile foundation
A foundation on piles is the best solution if you are building a house on difficult soil. For example, such a foundation is suitable for installation on heaving soil and groundwater close to the surface. Also, one cannot but rejoice at the fact that the financial costs of its construction are minimal. It is rightfully considered one of the most economical types of foundations. The basis is based on piles (pointed pillars), which must be installed in the ground. The structure of the house evenly distributes the load on the pile foundation.
Types of pile foundation depending on the material:
- Concrete.
- Wood.
- Reinforced concrete.
- Metal.
Types of pile foundation depending on the shape:
Round.- Rectangular.
- Annular.
- Square.
Types of pile foundation depending on installation method:
- Screw.
- Driven.
- Bored.
Screw foundation
About the design
Piles of this type can be installed independently by screwing them in certain places. To carry out the work, there is no need to order special equipment. The depth of groundwater and the level of freezing of the ground determine the size of the piles. The posts must be screwed vertically into the ground. To make work easier, you can use a special tool.
Note
A screw pile is a metal pipe with a blade attached by welding. The piles are buried in the ground at 1.5 m, adhering to a certain level. Next, they are filled with concrete and strapped on top.
The foundation on screw piles is very popular because it has excellent load-bearing qualities. This is achieved due to the fact that during the process of screwing in the pile, the loose soil becomes dense from the blades. Also, to build such a foundation you do not need to spend a lot of labor and money. The installation of a screw foundation under a house will take a maximum of a few days, and installation can be carried out year-round.
Pile-driven foundation
The peculiarity of such a foundation is that the piles must be sunk or driven into the ground using vibration technology. This makes the process difficult to carry out on your own.
Foundation on bored piles
This is an average version of the foundation, often used in the construction of residential buildings. The pillars are made at the construction site and immersed in prepared pits. Before starting work, marks are made in the places where the piles are installed, then the wells are dug manually or using machinery. A sand cushion is poured into the holes and pillars are placed. The reinforcement is immersed inside and poured with concrete. The gaps between the ground and the piles must be filled with crushed stone and sand, and also filled with concrete.
Floating foundation
This type of foundation is popular in areas where groundwater flows quite high. It is also suitable for installation on heaving, bulk and weak-bearing soil. The floating foundation has a simple design, but at the same time it is characterized by strength and reliability.
The construction of a floating foundation begins with digging trenches with a depth of 70 cm and a width of 50 cm. Rubble concrete is laid in 1 row along the perimeter of the pit. A strip of reinforcing mesh with a width of 35–40 cm or 3–4 pieces of reinforcement rods is placed on top. The joints must be secured by welding or wrapped with metal wire. Then you need to lay out another layer of rubble concrete and build a base.
Upon completion of installation of the base, it is necessary to wait a week in a wet state, and 3 days in a dry state.
A floating foundation for small buildings is constructed according to a slightly different principle. You need to dig a trench 60 cm wide. Next, 10 cm of this size must be filled with crushed stone, what remains, namely 50 cm, with sand. Then everything is soaked with water to achieve shrinkage of the foundation. Then you need to again add more material to reach the initial level.
At ground level, concrete tiles are cast for the pillars, and then brick pillars are placed. You can also use small concrete blocks. At the end, it is necessary to make a covering from roofing felt and tie it using boards that are pre-treated with antiseptics.
Territory marking
At the design stage, a soil study is carried out to determine the presence of cavities and subsidence rocks. Therefore, foundation work must be strictly tied to the received data; a shift of half a meter can radically affect the result.
We are, of course, not talking about positioning with an accuracy of centimeters, but it is worth striving for a minimum error.
Digging a trench (earth work)
The scope of work directly depends on the size of the house, the presence or absence of a basement. If there is no basement, a trench is dug with a reserve for formwork.
If available, the soil is removed completely, forming a pit. In case of large volumes of work, it makes sense to hire equipment and invest in speed of completion.
The turf and fertile layer should be used in the garden, or placed as a reserve on the plot to the side. The remaining soil will serve as backfill when constructing the base.
Monolithic foundation
To install monolithic strip foundations, cast-offs are dug into the bottom of the pit and the axes are secured. Control points are transferred from the cast-off to the surface of the earth using a plumb line, and the depth and width of the trenches are also controlled.
The dimensions of the trench are established by the project. Then they make a cushion of sand and gravel in several layers, after which they fill it with broken brick or stone, carefully compacting it; the thickness of the cushion depends on the design of the house.
Before installing the formwork, waterproofing is laid and filled with a thin layer of cement mortar. The formwork must guarantee the accuracy of the design dimensions of the structure with minimal deviations.
The wooden formwork is thoroughly cleaned of shavings, firmly fixed with spacers and the verticality of the walls is verified with a plumb line.
The inner walls are covered with film to prevent filtration through formwork leaks. It is advisable to install the outer walls of the formwork from sheet material.
Installing a drainage system to drain groundwater from the foundation: the easiest way to drain water from the houseRules for choosing workwear for builders: an overview of all the features
Brick foundation - main applications, construction stages and tips for strengthening the foundation (105 photos and videos)
The foundation is constantly experiencing various kinds of loads and therefore it is reinforced. Ribbed reinforcement is used as working reinforcement, and smooth reinforcement is used as auxiliary or structural reinforcement, which serves to combine working rods, connecting with knitting wire. If welding is not used when installing reinforcement products, they are overlapped.
The technology of pouring concrete is simple to perform. Horizontal uniform layers are poured in one direction. When concreting is completed, the surface should be covered with film.
As soon as the concrete has dried, it is necessary to remove the formwork, starting from the corners and protruding parts.
Expanded clay, mineral wool boards or polystyrene foam are used to insulate walls and floors.
Tamping the bottom of the trench
After digging is completed, the bottom is leveled and compacted. This procedure is especially important when using the services of an excavator, since sometimes there are areas with a depression 20-30 cm larger than required; the equipment does not provide the “jewelry” quality that is possible with manual work. General tamping is done along the entire bottom of the trench; ideally, a vibrating plate should be used.
Often, a house design involves the creation of a sand (sand and gravel) cushion. Sand is poured onto the bottom of the compacted trench, spilled with water, and thoroughly compacted.
In the case of sand and gravel backfill, crushed stone with a fraction of 25-60 is poured over the sand in layers and compacted. The thickness of the gravel cushion is 10-15 cm.
Columnar foundation
Taking into account the specifics of soil occurrence and soil mobility, sometimes it is necessary to use this foundation laying technology. In this case, the columnar foundation is in no way inferior in strength characteristics to the strip foundation, and in this case, the costs of constructing this foundation justify its laying and construction, instructions for the construction of which can be seen in the presented selection of photos, as well as a step-by-step construction in video format.
The disadvantage of this type of foundation is the difficulty of drilling recesses in the ground for it, which requires additional effort using the manual method, or an inevitable increase in cost when turning to specialized organizations capable of mechanized deepening using specialized vehicles.
The construction of any type of foundation can be found on our website, as well as read the reviews of people who took our advice.
Installation of formwork
All formwork is made from boards with a thickness of at least 40 mm, as well as from low-grade plywood or OSB boards. The formwork is made from boards with a thickness of at least 40 mm, low-grade plywood or OSB. The resulting shields are reinforced crosswise and lengthwise with bars.
- Soil resistance - a practical guide on how to determine the main parameter (75 photos)
Sanding timber - modern mechanical and manual processing of wood (80 photos)
Insulation of facades - selection of materials and instructions for creating ventilated facades (85 photos)
In the trench, struts are installed on the shields from the outside, and spacers are installed on the inside. The fasteners must be particularly reliable, since the mass of concrete will exert a very high load.
What kind of foundations are there?
Foundations differ in design, material of manufacture, etc. Let’s consider and determine what types of foundations are suitable for DIY construction:
Tape: widely used, ideal for 1 or 2 storey houses.
Columnar: they drill or dig holes to a depth below the freezing level. They are placed in the corners of the house and at a distance of 1-1.5 meters from each other. The pillars are connected at the top by a 40*40 cm belt made of reinforced concrete.
This foundation is recommended for a small house. It is economical and will be an excellent option for a wooden house or a Finnish house.
Slab (monolithic slab): the most labor-intensive and expensive, but it works well on quicksand and other soft soils.
Pile: several rows of piles are used, on top of which a slab is poured. Used on soft soils and withstands high loads.
Strip and columnar types of foundations are the most common and are suitable for construction with your own hands.
Concrete pouring, compaction
It is advisable to carry out the pouring process within one day, so it is more advisable to order the delivery of concrete using a mixer from the appropriate organization. The cost of such a service is considerable, but maintaining the proportions in the mixture and the speed of work compensate for the costs.
If pouring is carried out using a mixer, it is recommended to use special sleeves. With their help, concrete gets to the right place, distributed evenly inside the formwork. In addition, the height of the concrete fall should not exceed one and a half meters, otherwise it will delaminate, compromising the strength of the future monolith.
Concrete is compacted using special vibrators. This way, all voids are removed, and the filler (crushed stone) is distributed more evenly in the solution.
You can try to make a strip foundation with your own hands by purchasing or renting a concrete mixer. However, maintaining the proportions at home is difficult to achieve, and a lot of time will be spent.
Foundation care
When concrete work is carried out in hot weather, there is a risk of accelerated evaporation of moisture. In order for the concrete to gain strength gradually, a polyethylene film is used and the procedure of wetting its surface is carried out.
Renovation in Khrushchev - features and 135 photos of the best interior design optionsWhere to start renovating an apartment - design design, preparation of premises and evaluation of design options (130 photos)
How to connect a chandelier - laying wires and installing optimal models (115 photos)
Concrete is able to gain half its nominal strength within three days when the ambient temperature is 20°C.
Low temperatures slow down the setting process; it stops below 5°C. Then it makes sense to insulate the formwork, or use concrete heating technology.
Pouring a strip foundation allows you to obtain an optimal foundation for a variety of buildings, and the process itself is easier to carry out than pouring a reinforced concrete slab. With the right approach and basic construction skills, you can quickly get a high-quality foundation for your future home.
Designing a strip foundation for a wooden house
When building wooden houses, you can use different types of foundations, which differ from each other in technology and laying depth. In most cases, preference is given to shallow strip foundations, since wooden buildings are relatively light in weight.
The strip foundation used in the construction of wooden houses has the necessary safety margin, and its technical and operational characteristics are fully suitable for all climatic conditions of Russia.
In addition, it is worth paying attention to the cost of such a foundation, which is noticeably lower than other types.
The foundation is based on a reinforced concrete strip reinforced in three belts, running along the entire perimeter of the future house. The foundation is laid under the walls of the first floor, both internal and external. All elements form a single system, due to which the reinforced concrete horizontal frame becomes very strong and reliable.
The thickness of the foundation is approximately 30 cm, the depth of its laying is about 80 cm, which includes a 20 cm sand cushion. The base protrudes 40 cm above the ground level. Waterproofing, which is used as roofing material, is laid under the first crown.
Drawing of approximate laying of strip foundation
