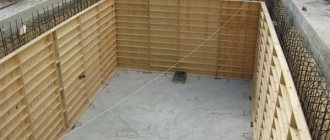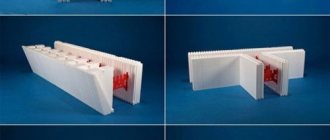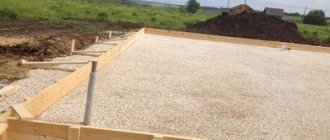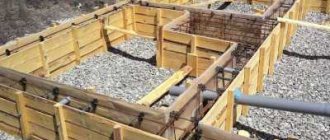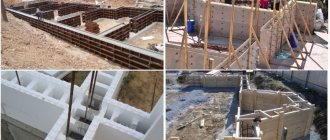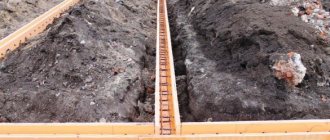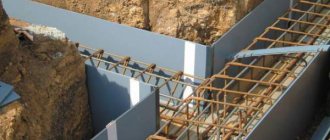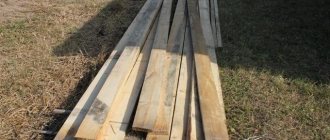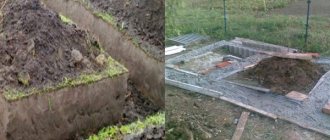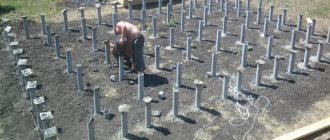Many people know what formwork looks like. It is mounted to fill the foundation for a house or other structure. The main task of a self-installed fence for concrete mortar is to limit its fluidity and hold it in the created structure until the mixture completely hardens. In order for everything to be done correctly, reliable formwork is needed for monolithic construction.
Areas of use
Formwork for a monolith is a structure where the poured concrete mass takes on the design shape.
Formwork structures can be removable or non-removable.
When using the first type, both simple and complex elements of the structure are poured:
- vertical structures are intended for foundations and walls;
- horizontal formwork systems are used in the construction of floors;
- using a creeping structure, sloping surfaces are poured;
- rounded formwork is designed for columns and walls with different radii.
The non-removable option for monolithic work is popular in the construction of low-rise buildings. With the help of such systems, labor costs and finances are saved; upon completion of the work, the formwork system remains an integral part of the structure, insulating it and protecting the premises from extraneous noise.
Classification of formwork
Permanent formwork is made from insulating materials
Construction formwork for monolithic construction of various structures is structurally diverse in its purpose and meets various operational requirements: climatic conditions, reuse, etc. Structures can be divided into several groups:
- The permanent formwork forms a single structure with the structure being poured. It is made from metal profiled sheets (floor construction) or polystyrene foam blocks (wall construction). In some cases, plastic or metal panels, ceramic panels and even reinforced concrete slabs are also used. This type of formwork is used as protective or decorative structural elements, and also when its dismantling is impossible or impractical.
- Sliding formwork - used in the construction of high-rise structures of various shapes. Flat panels are mounted on special frames, which move as the poured concrete hardens. The frames are equipped with electric or hydraulic lifts.
- Collapsible small-panel formwork, also called inventory formwork for monolithic construction, consists of flat panels that are connected to each other using special fasteners. In this case, the load-bearing structures take on the load. This type of formwork is used when pouring walls, ceilings, foundations, etc. After the building mixture has hardened, the formwork is dismantled.
- Large-panel formwork, which is mounted from panels weighing up to 0.5 tons. It is characterized by increased strength. Such panels are secured using embedded elements provided in previously concreted structures. Installation and dismantling of this type of formwork requires the use of lifting mechanisms.
- Thermoactive formwork is a structure that includes special heaters that ensure uniform heating of the building mixture until the required strength is achieved.
- Movable formwork is used for the step-by-step pouring of vertical structures, for example, pipes tapering upward, or horizontal monolithic structures of considerable length. Vertically movable formwork can be moved using external devices and using lifts attached to it. The frame of the horizontally movable structure is installed on special trolleys and moved using a winch.
- Block formwork is ready-made forms for pouring free-standing structures (foundations, columns, etc.). It is assembled and moved in assembled form using special lifting equipment.
Heated
Block
Large-shield
sliding
The requirements for construction formwork are specified by GOST 52085-2003, which regulates their main technical parameters: strength, reliability of fixation, stability of geometric dimensions, etc.
Types of formwork for monolithic construction
When constructing objects, various types of formwork systems are used. For example, removable formwork for monolithic construction can be:
- small-panel - a collapsible and rearrangeable system, assembled from elements not exceeding three square meters in area and weighing no more than fifty kilograms. The design is universal; if necessary, you can assemble blocks of different sizes and configurations. This formwork is used for the construction of low-rise buildings;
- large-panel - the elements of such formwork for monolithic construction are distinguished by the large size of the panels, often duplicating the dimensions of the walls or ceilings.
- volumetric-adjustable - large-sized sections are made in the form of beeches “P” and “G”. Using lifting equipment, blocks are assembled from them and placed in the desired position. Ultimately, a structure is created, with the help of which walls and ceilings are sequentially poured. This system has several varieties, widely used in the construction industry - horizontal, vertically movable, tunnel.
Large-panel formwork for floors and monolithic walls can withstand significant loads without installing additional supporting posts; it is used for arranging foundations, tunnels and long walls.
The permanent formwork structure is represented by sets of standard elements of various shapes, connected according to the principle of a children's construction set.
DIY formwork
To reduce the cost of building a private house, they make formwork for monolithic house construction with their own hands. For this purpose, materials are used that do not allow moisture to pass through and hold their shape - slate, wood, tiles. More often, homemade formwork is made from wooden boards. The first step is to calculate the dimensions of the formwork for monolithic construction, then knock down the panels, fasten them together, install lintels and stops.
Important:
- design the width of the formwork to be 2 - 4 mm larger, since when concrete dries, it shrinks and expands;
- prevent the appearance of cracks and gaps when assembling the formwork to avoid leakage of the concrete mixture;
- make the inner surface of the formwork as smooth as possible to simplify finishing.
Video
Types, advantages and technology for assembling formwork for a monolithic floor
Monolithic construction has made it possible to reduce the cost and speed up the construction of building floors. Instead of the labor-intensive and costly installation of floors using cranes, a simple device of racks and panels is used, which is installed by one or two people.
Floor formwork on telescopic racks
Construction formwork for a monolithic floor consists of a supporting and formwork part. There are two types of support parts:
- simple design (with a ceiling height of up to 4.5 m) - telescopic racks installed in tripods are used as supports for the formwork;
- volumetric structure (with a ceiling height of 4.5 to 20 m) - vertical posts and horizontal crossbars fixed in jacks are connected to each other in a lock, and, if necessary, strengthened by installing diagonal braces.
The formwork part is laid on uniforks installed on the upper elements of the supporting part: longitudinal and transverse I-beams made of wood, the ends of the beams are tied with annealed wire for strength. Support corners and panels are laid on the prepared base of beams.
Materials used
Elements of formwork structures used for the construction of a monolithic house can be made from various materials that meet certain requirements.
The initial raw material for formwork used in monolithic construction must have a significant margin of strength and create bending resistance, remain chemically inert, without forming reactions with the constituent components of the concrete mixture.
Removable formwork for constructing a monolithic foundation is made of the following materials:
- wood. Wooden formworks are considered inexpensive structures, are easy to manufacture, and can withstand about thirty work cycles. The strength and hygroscopicity of the elements leaves much to be desired;
- plastic. The material is lightweight, with smooth surfaces, and is highly resistant to moisture. Plastic formwork can withstand no more than two hundred cycles. The structure is considered not strong enough to be used in multi-story construction;
- become. Metal formwork for a monolithic foundation slab is considered the most durable and versatile. The design turnover reaches five hundred cycles, but there is one significant drawback - significant mass;
- aluminum The systems are lightweight and durable and can be used up to three hundred times. When in contact with liquid concrete solutions, they are susceptible to corrosion.
All of these materials differ in their advantages and disadvantages. Their choice is determined by strength, speed, weight, cost and versatility.
Manufacturers claim that the service life of formworks for monolithic construction depends on proper care organized for the structures. Upon completion of concreting, each element is cleaned of any remaining concrete mortar and lubricated.
The use of a hammer or sledgehammer for cleaning is prohibited.
Various materials are also used for the manufacture of monolithic permanent formwork, but polystyrene foam is considered the most popular among them. It is lightweight, non-flammable, perfectly insulates concrete structures, and absorbs extraneous sounds. The only drawback is one-time use.
Types of formwork
Removable formwork
The variety of types of formwork for monolithic construction is based on differences in the geometry of the structures being created, the strength characteristics and cost of the materials used, as well as the need for reusable (cyclic) use. Reusable construction formwork is called inventory formwork.
If possible, dismantling after use can be divided into 2 types: removable formwork, used for constructing surfaces of any complexity; non-removable planes and blocks, which additionally serve as thermal insulation and noise protection.
Permanent formwork
Removable monolithic formwork is divided into the following types according to the installation method:
- horizontal (floors);
- vertical (walls, foundations);
- creeping (surfaces with a slope);
- rounded (with a certain bending radius for vaults, arches, oval and round columns).
The production of formwork fastening elements is made from metal or wood. Shields are made from the following materials and their combinations:
- metal (steel, aluminum);
- wood (board, plywood, chipboard);
- rubberized, synthetic fabrics on a durable basis;
- reinforced cement.
Permanent monolith formwork is pressed in the form of hollow blocks of polymers (expanded polystyrene, polystyrene concrete) or constructed from sheets of dense insulation (for the underground part of the foundation).
Removable
Large panels can withstand heavy loads.
Collapsible formwork structures for monolithic work are made in several types and make it possible to cast all load-bearing elements of a building/structure from concrete.
Combining these types during work provides forms for a monolith of any degree of complexity:
- Small shield. Collapsible and adjustable formwork is assembled from panels with a working area of up to 3 m² and a weight of up to 65 kg. The planes are made from sheet materials or planed boards 10–15 cm wide on the front side. When creating monoliths up to 0.2 m thick, 1 board without knots or defects can be used. Wider boards may crack under the bursting loads created by hardening concrete. Small panel kits are universal, designed for manual assembly, they are widely used in the construction of shallow foundations and small buildings. Metal structures have locks for fixation
- Large shield. Standardized panels with a large continuous area, capable of withstanding significant thrust loads. Used when pouring high basement foundations, monolithic walls, forming long tunnels, horizontal ceilings. The overall dimensions of the formwork are made up of the sum of modular elements of different sizes. In addition to the shields, the kit includes the wedge locks, tie rods, leveling beams, washers, stops (mitters), pins, and corner elements necessary for installation. Taking into account the large weight of the elements, jacks and cranes are used during assembly.
- Volume-adjustable. Used for casting columns and supporting structures of relatively small cross-section. Closed forms consist of sections (U-shaped and L-shaped) of large size, which are assembled and installed by crane.
- Pneumatic. They are inflatable containers for filling complex, rounded shapes and openings.
An example of industrial products that can be purchased in the required configuration for private construction with your own hands:
Factory-made adjustable wall formwork is cost-effective in the mass construction of large-sized objects.
Modular products are standardized for various design solutions:
To build a private house, the formwork elements necessary for pouring design structures can be made independently or rented for the duration of the work.
Self-production
When planning to carry out construction work using a monolithic method, you should select the formwork design option in advance. At the same time, you will have to take into account a number of nuances related to the upcoming work volumes, the characteristics of the facility under construction, and the availability of financial resources.
Professional builders in most cases use formwork made from steel or aluminum materials. Formworks for foundation slabs assembled from lumber continue to be popular for private owners.
Often, in order to reduce construction costs, private owners install homemade formwork made from boards, plywood, slate and other available materials. It is first necessary to determine the design dimensions of the formwork structure, and then prepare the panels, lintels and support posts.
The formwork is designed to be several millimeters wider because the concrete shrinks and expands during the drying process.
The panels are knocked together without gaps so that the concrete mass does not leak out of the structure. The internal surfaces of the formwork elements should be as smooth as possible - this will simplify their subsequent dismantling.
Construction of houses
129 votes
+
Vote for!
—
Vote against!
To the question of which house is the most durable, the answer is obvious - monolithic. And if previously monolithic construction technology was used only for the construction of high-rise buildings or industrial facilities, today it is increasingly possible to find a monolithic cottage or private house. Such technologies are capable of bringing even the most amazing design ideas to life, without being limited by straightforward designs. In addition to their amazing strength, which is enough to withstand a light earthquake, such cottages are also popular because they are quickly and easily erected, do not require expensive materials and labor, and are also reliable and durable. The walls of monolithic cottages can be finished with any materials without restrictions, and the technology of permanent formwork makes it possible not to install additional insulation of the walls.
- Monolithic construction of cottages: advantages and disadvantages
- Technologies for the construction of monolithic cottages
- Construction of a monolithic cottage with removable formwork
- Construction of a monolithic cottage with permanent formwork
- Types of formwork for monolithic construction
- Types of concrete solutions for monolithic construction
- Monolithic construction of a cottage with your own hands
- How to build a monolithic cottage with removable formwork
- How to build a monolithic cottage with permanent formwork
Monolithic construction of cottages: advantages and disadvantages
Construction using monolithic technology is carried out entirely at the construction site by pouring concrete into the formwork. Due to this feature, this technology has its advantages and disadvantages.
Today, such praises are sung to monolithic construction that one gets the impression that there are no shortcomings at all, and nothing can be better than a monolith. Let's see, there are really many advantages:
- Thanks to the integrity of the monolithic structure, the mechanical strength of the entire building increases; it is resistant to damage caused by ground shifts, ravines and earthquakes.
- The absence of seams in the frame of the building makes the cottage warmer, since there are no so-called “cold bridges”.
- Work on the construction of a monolithic cottage can be carried out at any time of the year, on any soil.
- Fast construction.
- Low financial costs.
- The possibility of curved construction, projects of monolithic cottages can be as intricate as desired.
- Provided that insulated concrete solutions with additives are used: expanded clay, perlite, sawdust, slag, etc., the structure becomes light enough so that there is no need to equip a heavy buried foundation.
- The walls of a monolithic cottage can be insulated and finished with various materials.
- When using permanent formwork, additional insulation will not be required, and the overall thickness of the wall will be reduced. The walls will also have exceptional sound insulation.
- Possibility of arranging any interfloor ceiling: slab, monolithic concrete, wooden.
- Uniform shrinkage of the building, which eliminates the appearance of cracks.
But there is also a fly in the ointment, the disadvantages of monolithic construction:
- To pour concrete mixture at height, a concrete pump (mortar pump) is required. This is not a problem at all if you order construction from a company, but it is expensive if you do it yourself.
- When pouring a monolithic floor slab, labor costs increase many times; special scaffolding will be required.
- A monolithic cottage with permanent formwork, which is also thermal insulation, is not able to “breathe” the walls; supply and exhaust ventilation will be required. High humidity in the house.
- Expanded polystyrene, which is used in permanent formwork, is a non-ecological material, which, although it has a flammability class of G1, which means that it dies out within 2 minutes, but during the smoldering process it releases extremely toxic substances, so plastering walls made from permanent formwork is a mandatory requirement.
- Time costs for the production of formwork, taking into account the specifics of the project.
- Mandatory grounding is required for the entire cottage, since the walls are reinforced concrete with metal reinforcement.
Considering the prices of monolithic cottages and all their advantages, many neglect the disadvantages associated with the non-environmental friendliness of polystyrene foam. It’s understandable - cheap, fast, beautiful, durable, durable, who will think about their health? Although it should be noted that if you do not use permanent formwork, but build walls from warm concrete, and then insulate it with more environmentally friendly materials, then the cottage will turn out not only cheap and warm, but also quite comfortable.
Technologies for the construction of monolithic cottages
In total, there are two technologies that can be used to build monolithic cottages. They differ only in that in one case the formwork is removed after the concrete hardens, and in the other the formwork is permanent. Both technologies have their own characteristics and nuances in construction and operation.
Construction of a monolithic cottage with removable formwork
Removable formwork is made individually for each cottage project, as it must exactly follow its curves and features. The most commonly used materials are wood, plywood, plastic or iron.
The width of the empty space between the formwork walls should be equal to the width of the future wall, which is calculated taking into account the thermal conductivity of the concrete mixture and the construction region. The formwork panels are fastened with washers, pins, and nuts. To ensure that the formwork can be easily removed after pouring the concrete, corrugated tubes must be placed on the threaded rods, protecting them from contact with the concrete.
The technology for constructing a monolithic cottage with removable formwork suggests that it is possible to pour not only ordinary concrete, but also mixtures with much lower thermal conductivity, for example, expanded clay concrete, perlite concrete, slag concrete, sawdust concrete, foam concrete, aerated concrete, wood concrete and others. The walls will be much warmer and more vapor-permeable, but will not be able to withstand too much load.
Also important is the reinforcement of the concrete wall. To do this, you can use reinforcing mesh, plastic or steel, and for greater strength, a frame made of reinforcement is tied together.
Important! A wall reinforced with a frame made of 8 – 18 mm reinforcement will be quite cold, since the metal parts of the frame will act as “cold bridges”.
It is allowed to pour no more than 50 cm of concrete in one pass. Only after it has “set” can you continue pouring. The concrete in the formwork is compacted using deep vibrators; special attention must be paid to the corners.
After the concrete has hardened, the formwork is removed and moved higher. So, until the entire cottage is flooded.
In order for concrete to gain maximum strength, it must be allowed to stand for at least 4 to 5 weeks. After this, you can begin insulation and finishing.
Monolithic walls can be insulated with polystyrene foam, extruded polystyrene foam, mineral wool, and “warm” plaster. In this case, use ventilated or wet facade technologies.
A well façade option is also possible, when an indentation is made on the outside of the concrete wall, then covered with façade bricks or tiles, and the free space is filled with insulation: expanded clay, ecowool, etc.
The undeniable advantage of this technology is that the house can be made as breathable and environmentally friendly as possible, although you will have to tinker with assembling and disassembling the formwork.
Construction of a monolithic cottage with permanent formwork
The use of permanent formwork is advertised with enviable consistency and tenacity. Indeed, with this technology, the formwork is not only not removed after pouring concrete, it is also a layer of thermal insulation. When using this technology for monolithic construction of cottages, the price is the lowest, since labor costs are minimized.
After arranging and waterproofing the foundation, formwork is installed on it, which consists of polystyrene foam forms fastened with special profiles. These forms have a tongue-and-groove fastening system, which allows the connection to be so strong and without gaps that concrete leakage or sagging at the joints of the formwork forms is absolutely eliminated.
The width of polystyrene foam formwork can be different; in case of a large order, the factory can produce blocks of any required thickness. A standard block is considered to have an empty space for concrete 150 mm wide and a layer of polystyrene foam on both sides of 5 - 7.5 cm. This is quite enough to keep the house warm in winter and cool in summer; you will only have to turn on the heating when the temperature drops below +5 °С.
After installing the formwork, concrete is poured inside with a layer of 50 cm and compacted with an in-depth vibrator.
Important! Please note that only concrete can be used to pour permanent formwork and warm mixtures cannot be used. This is due to the fact that the vapor permeability of expanded polystyrene is negligible and equal to 0.05 Mg/(m*h*Pa), and the vapor permeability of warm mixtures is higher than 0.09 Mg/(m*h*Pa). If you squeeze warm concrete between layers of polystyrene foam, condensation will accumulate in it, and as a result, mold and mildew will appear over time.
After the walls are erected, they do not need to be insulated; simply plastering them with decorative plaster or covering them with siding is enough.
The advantage of permanent formwork technology is ease of construction, low cost and no need for additional insulation. But at the same time, such a cottage is a thermos that cannot “breathe.”
Types of formwork for monolithic construction
Depending on the area of application, there are several types of formwork: formwork for walls, foundations, floors, tunnel formwork, formwork for ring walls with a changed radius. Thanks to this variety, you can use monolithic pouring for any structural element of a building.
Various formwork elements are also installed in different ways. The foundation formwork is installed on struts and horizontal supports. Wall formwork - using racks, brackets and connecting locks. Formwork for floors is laid on a structure made of telescopic or volumetric support posts.
Removable formwork is made from the following materials: steel, aluminum, wood, plastic. Depending on the material used, it has different properties. If you use plywood for formwork, it must be cut with a fine-tooth saw so as not to damage the veneer and lamination. It is necessary to drill holes for pipes and cables in the formwork on both sides, for the same reason. Plywood formwork should be stored in a dry place.
Before use, removable formwork is treated with a special solution so that it can be easily removed.
Permanent formwork, as already written above, consists of polystyrene foam and does not require additional processing. Its shapes come in different shapes: angular, longitudinal, window-sill, above-window and others. In fact, the arrangement of removable formwork is reminiscent of connecting LEGO figures.
Types of concrete solutions for monolithic construction
An undeniable advantage of monolithic construction is the ability to pour solutions with different thermal conductivity and vapor permeability into the formwork.
Concrete is the simplest option and, unfortunately, the only one acceptable when pouring permanent formwork. A cottage made of monolithic concrete will be very cold, since its thermal conductivity is 1.51 W/(m*C), and vapor permeability is 0.03 Mg/(m*h*Pa). Concrete walls should be carefully insulated.
Reinforced concrete is even colder than concrete, since iron reinforcement acts as “cold bridges.” A cottage made of monolithic reinforced concrete requires insulation with expanded polystyrene, extruded polystyrene foam or mineral wool.
Expanded clay concrete has a thermal conductivity of 0.66 - 0.14 W/(m*C) and a vapor permeability of 0.09 - 0.3 Mg/(m*h*Pa). The indicators depend on the density of the mixture; the larger the porosity of the expanded clay, the warmer and more vapor-permeable the wall. The wall thickness for the Moscow region is 50 cm.
Slag concrete is the same as expanded clay concrete, only instead of expanded clay there is slag. It is less durable, so the wall thickness should be 55 - 60 cm.
Sawdust concrete is a mixture of cement, sand, sawdust (pine needles) and water. The walls are warm, fire-resistant and environmentally friendly, only the outside needs to be protected with waterproofing material.
Wood concrete is a mixture of cement, water and wood chips 40x10x5 mm. The wood chips are pre-ventilated or treated with lime. Walls made of wood concrete are warmer and stronger than those made of sawdust concrete.
Foam concrete is chemically foamed concrete, a warmer material than regular concrete. Its thermal conductivity is 0.29 - 0.08 W/(m*C), and vapor permeability is 0.11 - 0.26 Mg/(m*h*Pa).
Monolithic construction of a cottage with your own hands
Usually the construction of a monolithic cottage is ordered from a construction company. This is due to the fact that the work will require formwork, a concrete pump, scaffolding for the floor slab and other equipment that is available in any construction organization, and buying it for one time is unprofitable.
But for those who do not like simple paths and are willing to spend money on a mortar pump and make the ceiling wooden or order a floor slab and install it with a crane, it will be possible to build a monolithic cottage with your own hands.
The monolithic cottage project can be completed independently, downloaded on the Internet or ordered from a design organization; in the latter case, you will be given all the necessary calculations: the strength of load-bearing walls and the load on them, the required thickness of fill and insulation.
When the project is ready, we build the foundation. If the house has a basement, then the ceiling can be covered with a monolithic slab, and the foundation can be made of a strip. Usually they build a pile-strip foundation and carefully waterproof it.
How to build a monolithic cottage with removable formwork
The formwork is made from wooden boards 30 – 50 mm thick. If the temperature in the region drops to -30 °C, we make the walls 55–60 cm thick. We connect them tightly together and drive them together with 80x80 mm racks, at a distance of 1–1.5 m from each other. The length of such shields should be 2 - 4 m, and the height 60 - 80 cm.
We install metal ties with bolts at the bottom so that the shields do not burst when concrete is poured into them. At the top, the shields are fixed with wooden plates or the same ties.
We insert a reinforcing mesh or frame into the formwork, depending on the project.
To make sawdust concrete we take: 8 parts dry sawdust, 1 part cement M400 - M500, 3 parts lime, 2 parts sand.
Important! Sawdust should be left to air for at least a year in the open air.
First, mix cement with sand, separately lime with sawdust, then combine both mixtures and mix thoroughly, adding water a little at a time. As a result, there should be so much water that it does not flow out of the solution.
Using the resulting solution, pour a 20 cm layer into the formwork. We compact it with vibrators and pierce it with rods to thoroughly compact the solution. Then fill in the next layer. And so on until the formwork is almost filled (for convenience, we leave 5 - 10 cm empty at the top).
The formwork can only be moved higher after 3 to 5 days. All this time, the concrete must be protected from the sun and precipitation with film or roofing felt.
After completing the construction of the walls, we let the concrete gain strength for a month, then we arrange the floor and roof. The ceiling should extend onto the walls by at least 15–20 cm.
After the sawdust concrete has completely dried, you can insulate the walls from the outside if necessary. To do this, you can use “warm” plaster, which can be applied in a layer of up to 50 mm. It is an excellent waterproofer, heat insulator and at the same time easily releases steam to the outside.
How to build a monolithic cottage with permanent formwork
The construction of a monolithic cottage with permanent formwork is an extremely simple task. First you need to stock up on formwork elements. They are wall, corner and radius. It is necessary to calculate the quantity of each type of element according to the developed project.
We install permanent formwork on the foundation, assembling it like a LEGO set, connecting the locking joints of the blocks. To begin with, the first row will be enough.
We install all necessary sewer, water and ventilation pipes. Then, if reinforcement is required, we insert a reinforcing mesh. We prepare a concrete solution from M500 cement, sand, crushed stone and water. We increase the formwork and fill in a 50 cm layer, compacting it with deep vibrators.
During the day you can increase in height no more than 50 - 70 cm.
After the construction of the walls is completed, they do not need insulation, and as finishing, a so-called “wet” facade can be made - plastered with decorative plaster over a fiberglass mesh.
Building a monolithic cottage with your own hands is greatly simplified if you call a couple of partners for help. After all, after overcoming a certain height when constructing walls, you will need to use a concrete pump to pour concrete upstairs. And coordinated actions can reduce time and organize proper work.
Quite often, special equipment is used during construction. A large selection of spare parts for road construction equipment from leading manufacturers, such as spare parts for Komatsu bulldozers, are presented on the website.
Installation work of industrial options
The main elements that complete the formwork structure are blocks and fastenings (formwork locks). The dimensions of the blocks depend on the type of formwork (panel or large-panel) and can range from 900 by 600 mm to 3300 by 1200 mm. All calculation data on the dimensions of the panels are carried out taking into account the upcoming volume of work, and formwork drawings are drawn up. For a private small house or for a slab foundation, a conventional design is suitable, the block dimensions of which are 1.5 by 1 m.
Formwork panels can be easily installed on your own; no special equipment is required. The included elements will allow you to assemble the structure of the required shape.
When installing formwork for the construction of monolithic structures, there are general rules that must be followed:
- Before all work begins, the construction site is cleared of debris, ice and snow;
- the entire base is leveled by cutting off excess soil (backfilling is prohibited);
- The elements are placed from the installation corners; the installed elements are checked with a building level for verticality and horizontality;
- y sections along which the entire structure is leveled;
- in progress
- Before pouring the concrete mixture, it is necessary to check the structure for leaks and seal the joints;
- The inside of the boards is coated with special compounds so that the concrete solution does not stick to their surface.
The assembly of formwork structures for walls, foundations or ceilings differs in certain nuances.
Removable formwork
The most famous and common types of formwork are its various removable variations. This involves dismantling the formwork material after the initial setting of the concrete or its complete drying.
With the help of removable formwork you can form a wide variety of forms for pouring concrete. Thus, it is possible not only to build foundations, but also to form the frames of multi-story buildings, monolithic walls, staircases, interior and exterior decoration and decoration elements, everything that can be made of concrete, even furniture.
What is removable formwork made of?
The following materials can be used to form removable formwork:
- Solid wood;
- Plywood;
- Steel sheets;
- Aluminum sheets and forms;
- Various combined variations.
A polyvinyl chloride coating is also often used, which facilitates the process of dismantling the reversible formwork.
Metal formwork options are used mainly for the construction of complex structures and in massive construction, when so-called monolithic formwork is used for the construction of monolithic structures. It represents ready-made constructive solutions from huge shields and systems for their location and retention.
An example of a metal solution, which is usually rented to simplify construction
For the construction of foundation formwork with your own hands, materials such as wooden boards or plywood, as well as beams, are better suited. To facilitate the installation process, you can use standardized metal frames for wooden boards.
The use of plywood as a material for removable formwork is permissible only in cases where the concrete structure is small in size or consists of a thin wall or partition. In terms of formation, plywood formwork is similar to the option of using wooden planks.
Homemade removable frame using the example of a foundation
Basic requirements for a removable solution
Whatever material the formwork is formed from, there are a number of basic requirements for its formation:
- The frame must be rigid and firmly fixed in its position;
- Structural elements must be fitted to each other as precisely as possible with minimal gaps;
- The formwork along its entire height must withstand the enormous pressure exerted by the still liquid concrete;
- Removable formwork should, if possible, have weak adhesion to concrete;
- If the formwork will be used several times, then its structural parts should not deform under loads.
Making wooden elements with your own hands
Wooden boards are selected from 25 to 50 mm thick. The width does not play a special role, however, the wider the board, the greater the likelihood of cracks appearing in it. So it is best to select a board with a width of 200-300 mm. The boards are assembled into panels of the required height for pouring concrete. For this purpose, beams are used, to which boards are nailed. In this case, the beams should be on the outside of the formwork, and the nails should be driven into the boards so that their heads are on the inside of the formwork. The boards should be fitted as tightly as possible with their ends. If there are gaps from 1 to 5 mm, then they must be compacted with tow. If the gaps are larger, then slats of the required size are driven in.
Attention: If gaps are left in the formwork, cement laitance will leak out of the concrete through them, which will have a detrimental effect on the strength of the result.
Instructions for constructing formwork
So, let's look at an example of manufacturing a structure in its most popular form: formwork for a strip foundation. Based on the principles of its construction, it is possible to construct formwork for most other purposes.
- The surface is being prepared. It is assumed that the trenches for the foundation are already ready and made in strict accordance with the standards. It should be borne in mind that the resulting weight of the concrete structure will be large, and it must be distributed evenly over the surface. A sand cushion is used for this. The sand is covered with a layer of 150 mm and compacted tightly, moistened with plenty of water. To make it easier to measure the location of the formwork walls and pour concrete, you should first ensure the strength of the base. To do this, either pour a sand-cement mortar along the bottom of the trench or pour a small layer of concrete. The base level is checked using a water level.
If formwork for a staircase is being formed, then a foundation must first be formed at the site of its installation, firmly connected to the main foundation of the building.
If floor formwork is formed, then a base is formed from panels, which are supported by special telescopic racks. The entire area of the base is reinforced not with beams, but with wooden beams or I-beams.
- On a flat and solid base, you can begin installing the formwork. Initially, with the help of pegs and rope or fishing line, the perimeter of the formwork elements is outlined strictly in accordance with the requirements of the construction project.
- Along the perimeter of the future foundation, pegs and beams are driven deep into the ground on all sides. The sides facing the foundation should be spaced from the marking line at a distance equal to the thickness of the formwork panels. The pegs will hold the bottom of the boards, and the beams will be the basis for installing the supports. Wooden panels are applied to pegs and beams and secured to the latter with nails or wire rod. The inner side of the shields must strictly follow the outer shape of the future foundation.
Scheme of a simple wooden formwork
Advice: Only if it is subsequently intended to perform grinding on concrete, should the edge of the formwork be indented from the markings by 10-15 mm.
The position of the upper part of the support beams must be further strengthened with supports. For this, a board one and a half times longer than the height of the foundation is used. One edge rests against the top of the support beam, and the other against the ground. It is also advisable to strengthen the stop into the ground with a driven peg.
- If the thickness of the foundation is too large and there is no confidence that the supports will withstand the pressure (especially if this is indicated in the project), the formwork is connected using additional jumpers. They can be made from rolled wire, which is used to connect the opposing panels.
The actual formwork is completed. There are a couple more things to consider or do if necessary.
Example of wooden wall formwork
Important points:
- If the height of the formwork is more than 1.5 meters or the base for a column is being formed, then a special window must be formed in its lower part to remove industrial debris that could get into the formwork during its construction.
- If it is necessary to leave technological holes and passages in the foundation, then blanks and housings for them must be installed at the time of formwork and reinforcement formation. The pipes in place where the holes will remain are filled with sand. This will prevent concrete from getting inside the workpieces and will not allow them to deform under the weight of the concrete.
- The waterproofing layer is formed at the last stage of formwork installation and before reinforcement.
- If the formwork is easily dismountable and is intended to be reused, then the inner surface of the elements can be opened with oily substances that will minimize adhesion to concrete. After the concrete has hardened, the formwork is much easier to separate from it.
Foundation
A strip foundation is most often poured into a panel structure made of plywood or boards. Work on installing formwork under the foundation slab is best done at positive temperatures. The algorithm of actions is as follows:
- at the construction site, the corners of the future object are marked, bars are installed;
- the distance between them is measured, taking into account which the shields are selected;
- after sealing and treating the internal surfaces, the shields are placed, reinforced with bars and slope stops;
- The inside of the formwork is covered with polyethylene film or roofing felt material to prevent leakage of the concrete mass.
Filling the walls
The installation of formwork for walls is practically no different from the assembly of a system for pouring a foundation. As a rule, two types of structures are used - small-panel and large-panel.
The panels are placed at a distance taking into account the thickness of the future walls. When assembling forms, you should take into account the location of window and door openings. It is recommended to use formwork panels with smooth internal surfaces to facilitate subsequent finishing work.
An example of such structures is the Alpha Monolith formwork.
Technology for installing permanent formwork
The optimal foundation for permanent formwork is a strip foundation. If concrete blocks are used, it is advisable to pour a 30 cm thick monolithic belt on top. During the process of pouring the foundation, vertical reinforcing pins (diameter from 10 mm) are installed in it, which will later help to combine the base and the box into a single spatial structure. As in any construction process, waterproofing is carried out between the foundation and the first row. Rolled membranes or film are pinned onto pins. Fused bitumen mastics are not recommended for use under polystyrene foam blocks; polyethylene or roofing felt with asphalt topping is preferable. Under certain circumstances, they do without waterproofing.
I made the tape, released the reinforcement, but did not lay the waterproofing. But then the walls of the basement floor were sheathed with DSP and waterproofed with weld-on material. The base is approximately 1.8 meters.
When assembling the first row, strict adherence to the level is mandatory. The distortion is leveled with adhesive or cement mortar. The blocks begin to be laid out from the corners, stringing them onto the reinforcement. After assembling the first row, horizontal overlapping reinforcement is installed in the grooves and tied with wire twists to the vertical one; some use plastic ties. The second row is assembled in the same way. The masonry imitates brick - the displacement of adjacent rows in order to increase the strength of the monolith. The groove system additionally fixes and seals the seams and joints; divergence of the grooves is not allowed, otherwise cold bridges will result.
Depending on the type of blocks or slabs and the manufacturer’s recommendations, the segments can be additionally fastened together with wire or staples. Dmitriy Kov, who built his house using permanent formwork technology from polystyrene foam blocks, created the following reinforcement frame.
The vertical reinforcement was placed approximately sixty centimeters apart, the horizontal reinforcement every two rows. Naturally, I reinforced all the window and door openings: there were two reinforcements on the sides, four pieces on top, and four pieces in all corners and intersections. Where the opening for the garage is - there are six pieces on top, I tied the reinforcement together as expected, with approximately an overlap. All the reinforcement in the walls is 10 mm in diameter, in the grillage there are six pieces, 12 mm each. The house stands on 43 pillars made with a TISE drill with a 0.5 m extension at the bottom.
According to the project, when laying out the first rows, bends are formed for internal partitions and door groups, utility lines are laid: grooves are cut out in the blocks, and the pipes necessary at this stage are laid. As the blocks are installed, a reinforcement frame is formed from vertical and longitudinal rods connected to each other. The strength of the monolith and its resistance to deformation will largely depend on the diameter of the reinforcement; most often the frame is knitted from rods with a diameter of 10–12 mm.
Considering that from two to four rows are poured at a time (depending on the brand and type of formwork), the use of pumping equipment is justified on construction sites with large square footage, when several cubes of mortar are placed in these several rows. If the technology is violated and a larger number of rows are poured at the same time, it is possible that the blocks will bulge - “belly”, as well as the formation of voids and gaps. To compact the solution, both vibrators and the “poke method” are used - using a long reinforcement bar or a wooden handle.
Since when pouring mortar, partial filling of the grooves is possible, which will interfere with the installation of the next row, one of the portal participants, Lord Kyron, made metal U-shaped frames, equal in width to the walls of the blocks, and covered the surface while filling the wall section. To assemble the rows, mix the mortar, install the reinforcement frame and pour the monolith, he used the most popular “Tajik construction” among private owners as labor. And in order to minimize the possibility of defects, he carefully controlled the laying of the first row and the further process. If you notice the protruding segment in time, before the solution has set, it is quite easy to level it.
Plus, each subsequent layer is poured not after complete setting, but after a short interval; during the final maturation of the concrete, a full-fledged, insulated monolith is formed.
The formwork itself is not load-bearing, so all floor slabs and joists are laid directly on the concrete filling, for which appropriate grooves are cut out in the polystyrene foam layer. To increase the thermal capacity of the building, which will be “limped” due to the insulation, internal partitions are sometimes made from other wall materials - bricks, blocks, plasterboard structures. One of the possible options is to pour the monolith into formwork, and after the structure hardens, remove the polystyrene walls.
Slab formwork
Horizontal systems are mounted at the required height. In most cases, structures with telescopic support elements are used, which perfectly hold formwork systems at a height of no more than four and a half meters.
For better stability, such supports are installed in special tripods; uniforks are attached to their upper parts to fix the load-bearing beams.
After laying the transverse beams, the deck part is laid horizontally, along the perimeter of which a vertical side is installed, selected taking into account the thickness of the floor.
