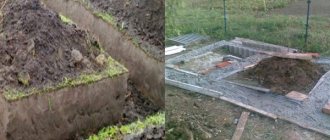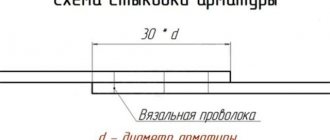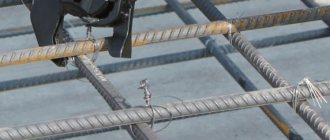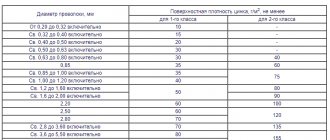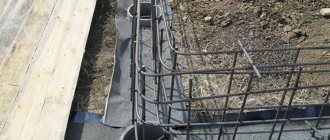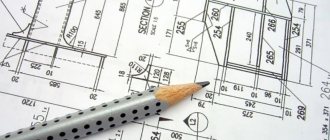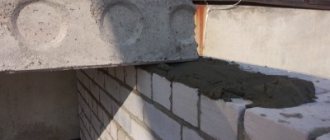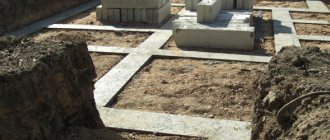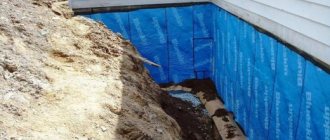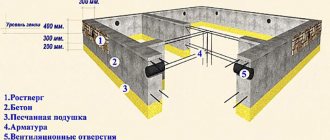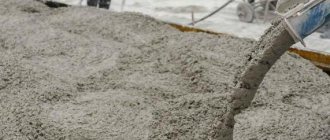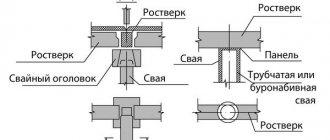The principle of the structure of a monolithic foundation
The basis of the slab foundation design is a monolithic concrete-reinforced layer. This design allows the forces to be evenly distributed from the building to the bottom of the pit.
When the soil subsides and moves, the foundation compensates for the changes. This property is called the “buoyancy” of the base.
High-quality concrete is used for its production. The height of the structure is determined by calculation. The main criteria for calculation are the characteristics of the soil and the design load of the structure.
Monolithic foundation design
The slab foundation has the following design:
Construction of a monolithic foundation slab
- Pit.
- Drainage system.
- Formwork.
- Sand pillow.
- Geotextile layer.
- Crushed stone layer.
- Concrete preparation.
- Waterproofing.
- Thermal insulation.
- Fittings.
Pit
To install the foundation slab, a pit is dug. The dimensions of the pit in plan should exceed the dimensions of the future house by 1–2 meters. The increased dimensions are used for laying drainage and constructing a blind area.
Pit drawing
Drainage system
Drainage serves to drain surface water from the external walls of the building. Consists of a system of perforated pipes and a receiving well. The pipes are laid with a slight slope. To protect against sand penetration, the pipes are wrapped with 1–2 layers of geotextile.
Drainage for a monolithic foundation
Formwork
For the manufacture of formwork, wooden boards or waterproof plywood are used. All elements are connected using self-tapping screws and steel wire.
Example of slab foundation formwork
sand cushion
To construct a sand cushion, coarse sand is used. Sand allows you to absorb and evenly distribute forces on the floating slab.
Sand cushion for the foundation
Geotextiles
A layer of geotextile is laid between the crushed stone and sand. It protects the composition from mixing and disturbing the drainage properties of crushed stone.
Crushed stone
Serves to perceive and transmit forces to the sand cushion. Crushed stone is used as an additional drainage system. As water passes, it weakens its pressure and loses its ability to wash away sand.
Crushed stone for a monolithic foundation
Concrete preparation
Concrete preparation is laid on the sand and crushed stone base. The height of the structure is 50–150 mm. Preparation is made from low grade concrete.
Concrete preparation:
- protects concrete from cement leakage;
- distributes the load evenly;
- makes installation of a steel frame convenient.
Composition of concrete mortar for foundation
Waterproofing
A layer of waterproofing is laid on the concrete preparation. Polymer-bitumen substances are used as materials. Waterproofing material serves to protect the foundation slab from the penetration of ground moisture.
Foundation waterproofing
Thermal insulation
Thermal insulation serves to protect the base from freezing. Extruded polystyrene foam is used as insulation. The layer height is assumed to be 10–15 cm.
A polyethylene film is laid on the thermal insulation. It serves as protection against the penetration of liquid components of the concrete mixture into the insulation.
Scheme of thermal insulation of a foundation slab with polystyrene foam
Armature
The supporting elements of buildings are reinforced with steel frames. The mesh is made of ribbed steel rods with a diameter of 12–18 mm. They are connected into a single spatial frame using thin steel wire.
The size of the frame cells depends on the magnitude of the projected forces on the base. The size of the cells is determined by calculation and ranges from 10 to 25 centimeters.
Scheme of reinforcement of a monolithic slab
Reinforcement for slab foundations
A slab foundation is used where it is necessary to install a heavy house made of concrete or brick with large reinforced concrete floors on heaving soil. In this case, the foundation requires reinforcement. It is produced in two belts, each of which consists of two layers of rods located perpendicular to each other. Let's consider the option of calculating reinforcement for a slab whose side length is 5 meters. Reinforcing bars are placed at a distance of about 20 cm from each other. Therefore, one side will require 25 rods. The rods are not placed at the edges of the slab, which means there are 23 left. Now, knowing the number of rods, you can calculate their length. Here it should be noted that the reinforcement rods should not reach the edge of 20 cm, and, therefore, based on the length of the slab, the length of each rod will be 460 cm. The transverse layer, provided that the slab has a square shape, will be the same. We also need to calculate the amount of reinforcement required to connect both chords. Let's assume that the distance between the belts is 23 cm. In this case, one jumper between them will have a length of 25 cm, since another two centimeters will be spent on fastening the reinforcement. In our case, there will be 23 such jumpers in a row, since they are made in each cell at the intersection of the reinforcement belts. Having this data, we can begin to calculate using the program.
Calculation of foundation height
The purpose of calculating the thickness of a slab foundation is:
- Determining the dimensions of the base plate.
- Calculation of loads on the bottom of the pit.
- Calculation of required materials.
Initial data:
- Type and characteristics of the foundation soil.
- Material of building elements.
- Projected effort.
Calculation of the thickness of a slab foundation
When calculating, two types of forces are taken into account:
Slab foundation construction - dimensions
- static;
- dynamic.
Static forces are a constant value. They are caused by the weight of the building elements.
Dynamic forces vary in time and in values. They turn out to be people, furniture, equipment and the influence of precipitation.
When calculating constant loads, increasing reliability factors of structures are used. These coefficients depend on the size and material of the building elements. The coefficient values are given in regulatory documents.
Dynamic forces are calculated taking into account the terrain conditions, types of furniture and equipment used, and the planned occupancy of the house.
The following data are obtained as the calculation results:
- Specific load per 1 m2 of foundation soil.
- Permissible thickness of the structure.
- Foundation depth.
Determining the volume of materials on a slab base
conclusions
The foundation is important in construction. It acts as a guarantor of the quality of the facility, ensuring the strength and reliability of the building. The slab and its dimensions and strength are the main components when laying a building. Therefore, the correctly selected brand of concrete and its properties will make the foundation more durable; with such a foundation, the building will last for decades.
With correct calculations, we not only achieve a durable building, but we can also calculate the required amount of material for this stage of construction, and also draw up an estimate.
Calculation sequence
In the process of calculating a slab foundation, perform the following actions:
Slab foundation technology
- The total forces from the foundation and the main part of the structure are calculated. The value is determined by adding the forces of permanent and temporary action.
- Determine the permissible load. The value is determined according to regulatory documents depending on the type of soil.
- Determine the maximum mass of the base.
- Calculate the maximum thickness of the base plate. The resulting value is rounded down to a multiple of 5 mm.
- The solution to the problem is repeated with the accepted thickness of the support.
To automate the process, special computer programs are used.
Reinforcement schemes
When reinforcing the foundation along the main width, the rods must be laid while maintaining the same cell size over the entire area of the slab. On average, the grid pitch is about 20-40 cm; as the mass of the building increases, the distance between the individual rods decreases. For a mesh laid under a brick building, a minimum distance of 200 mm should be taken, while for lighter frame and wooden houses, a mesh with a maximum spacing is sufficient, which requires less reinforcement. Regardless of the configuration of the reinforcement cage mesh, it is necessary to ensure that the distance between the bars does not exceed the thickness of the slab by 150% or more.
As a rule, it does not matter what kind of reinforcement is used to construct the lower and upper layers - in both cases the same rods are used. However, if rods of different sizes are available, then the thicker ones are laid under the slab foundation in the lower layer, since the most stress is created there.
The end parts of the rods are connected by U-shaped elements that combine the lower and upper layers into a single whole. In addition, they are needed to compensate for torques that can destroy the frame.
In places where the slab is subject to maximum punching (for example, under mills), the mesh pitch must be reduced. How dense the mesh should be in problem areas is determined by the corresponding calculations, but on average its pitch is reduced by half. To provide additional strengthening of the slab foundation, its frame is combined with a reinforced basement wall, for which rods are released in appropriate places.
Analysis of calculation results
During the calculation process, the following foundation height is obtained, mm:
Strip foundation depth
- less than 150;
- from 150 to 350;
- more than 350.
In the first case, the monolith is not suitable as a support. Additional surveys and decisions are required to strengthen the soil.
In the second case, concrete is suitable as a base. The result obtained is rounded to the nearest multiple of 50 mm.
In the third case, concrete is not suitable as a supporting part. It is necessary to adopt a different type of support (ribbon or column).
Foundation depth
The depth of the slab foundation is determined by the level of surface water and the thickness of the foundation.
The depth of occurrence depends on the following factors:
- soil type;
- freezing depths;
- total loads;
- groundwater level.
The correct way to lay a foundation
The recommended pit depth is given in the regulatory construction documents. It can be, see:
- in the northern regions - from 80 to 100;
- in the central and southern regions - from 30 to 70;
- in mountainous areas - up to 20.
Requirements for foundation depth
Calculation of the required amount of main reinforcement
The reinforcement is placed evenly throughout the floating slab. Depending on the thickness of the slab, the frame is installed in one or several rows. The standard number of tiers of reinforcing mesh for the thickness of the slab is:
Calculation of reinforcement consumption for a slab foundation
- up to 15 cm – 1 row;
- from 15 to 30 cm – 2 rows;
- more than 30 cm - 3 or more rows.
For longitudinal meshes, it is recommended to use rods with a diameter of 12–18 mm. The diameter of the transverse mesh rods is 8–12 mm.
The pitch of the rods depends on the thickness of the slab. For a slab height of up to 25 cm, the rod spacing is 15 cm. For a slab height of 25 cm or more, the rod spacing is 10 cm.
An example of calculating the main parameters of a foundation slab
Sketch of the optimal thickness of a foundation slab
To correctly understand the calculation of the parameters of a slab foundation, as well as clearly calculate the required amount of concrete, it is worth using the following example:
- A typical building made of aerated concrete with an area of 100 m² (10x10) is accepted and a slab foundation on rocks 0.25 m thick of a shallow type is selected for it.
- The volume of the slab in such cases is 25 m³. This is the total amount of concrete required to fill such a structure. Here the volume of the reinforcement mesh is taken as zero, so as not to complicate the calculations. In practice, such calculations are also carried out, but for large structures.
- Installation of stiffeners, which are used to increase the reliability of the structure. The spacing of the stiffeners is 3 m, which creates squares.
- The length of the stiffeners will correspond to the length of the foundation, and the height will be the thickness of the slab.
So, to pour a slab foundation with an area of 100 m², you need to use 25 m³ of concrete. A certain amount of reinforcement, waterproofing and sand and crushed stone for the cushion will also go here. In general, I would like to note that any developer can calculate the thickness of the slab independently; it is enough to have minimal mathematical knowledge.
But if you immediately calculate the foundation slab, you can generally control the costs of building materials, keep an eye on unscrupulous builders, and also clearly determine the size of a house made of aerated concrete or brick. You can also calculate the required amount of materials using our online calculator.
Calculation example
Target:
- Calculate the height of the foundation.
- Determine the consumption of materials.
Calculation of concrete for the foundation
Initial data:
- Specific standard soil resistance is 0.350 kg/cm2.
- The dimensions of the building in plan are 4*8 m (320,000 cm2).
- The total weight of the structures is 24,000 kg.
- The dimensions of the base plate in plan are 6*10 m.
- The density of the concrete mixture is 2500 kg/m3.
- The weight of 1 linear meter of steel reinforcement is 1.210 kg/m.
- The pitch of the main reinforcement is 100 mm.
- The diameter of the rods is 14 mm.
Calculation:
Calculation of foundation height
- The total load on the foundation is 24000/320000=0.075≈0.08 kg/cm2.
- The difference between the permissible and actual pressure on the plate Δ=0.350-0.075=0.275 kg/cm2.
- Base mass M=0.275*320000=88000 kg.
- Thickness of the foundation slab H = (88000/2500)/32 = 1.1 m.
- The length of the longitudinal reinforcement bars is 10 m, the transverse reinforcement is 6 m.
- Number of transverse reinforcement bars: 6/0.10 *2 (layers) = 120 pcs.
- Quantity of longitudinal reinforcement: 10/0.10*2=200 pcs.
- Total length of rods: 120*6 + 200*10=720 + 2000=2720 m.
- Total mass of material: 2720*1.210=3292 kg.
Video on the topic: Foundation for a house - monolithic slab, calculation and reinforcement
Publications on the topic
Features of knitting reinforcement for a strip foundation
Options for foundations on swampy soil
Principles for calculating reinforcement consumption per 1 m³ of concrete
