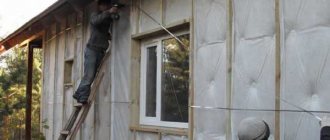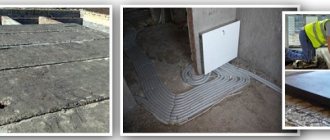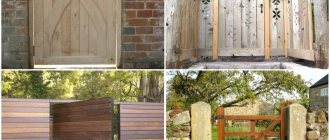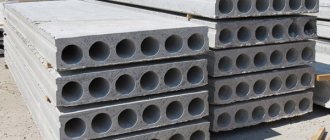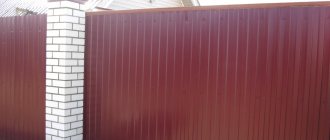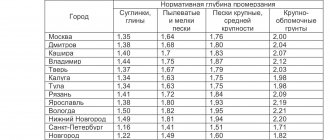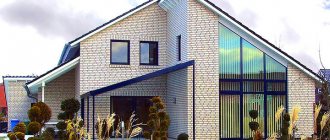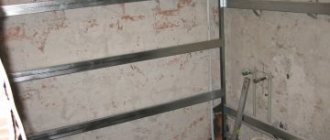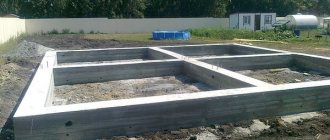New construction technologies and materials have seriously displaced traditional ones. Cellular concrete blocks, sandwich panels, and insulation materials are increasingly replacing wood and brick. When planning the construction of a house, garage or bathhouse, the developer needs to determine how thick the wall should be in order to reliably protect against external influences, be strong and durable?
The answer to the question is not as simple as it seems. On the one hand, the thicker the wall, the better it retains heat. On the other hand, unjustified excess consumption of material leads to financial losses during the construction stage.
Increasing energy efficiency is a priority in the modern economy. The share of heating costs exceeds half of the total costs of operating the building. This is especially acute when energy prices rise. To prevent heat loss from taking away most of the family budget, before starting construction you need to determine the optimal parameters of the walls of a country house.
What determines the thickness of the wall?
The enclosing structure is a complex engineering structure that is assigned many tasks. In addition to protection from rain, wind, frost and solar radiation, it absorbs the load from floors, roofs and everything that is on them. Internal walls and partitions divide the space into rooms.
The required wall thickness to ensure the performance of the functions depends on the following factors:
- Type and properties of the material - strength, thermal conductivity, frost resistance, resistance to various types of loads, installation method;
- Climatic zone of the building - minimum and average temperatures during the heating period, amount of solar radiation, strength and direction of winds;
- The microclimate of the room and the required humidity conditions , depending on the purpose - residential, household, heated or cold;
- Seasonality of use - during temporary operation, energy saving requirements are not imposed on buildings;
- Effective loads - the higher they are, the stronger the wall should be;
- Type and number of floors of the building - at the lower level the load is significantly greater than at the upper level;
- Combinations with external insulation - when using thermal insulation, calculations are carried out only for strength, which leads to a reduction in the consumption of wall materials;
- The nature of the finishing - thermal insulating plaster or thermal panels help retain heat without increasing the thickness of the walls.
Each of these characteristics is involved in calculating the thickness of the structure. When designing, SNiP II-3-79, 02/23/2003, SP 131.13330.2012 are used.
We demolish walls during redevelopment, what can be demolished and what cannot
Many people, especially those living in Khrushchev-era apartment buildings, try to remodel their small and uncomfortable apartments using redevelopment. But it’s one thing to do it in an individual building, and quite another to change a doorway or move a partition in a high-rise building, where almost every wall is load-bearing. All this ensures the safety of residents in combination with the entire technical design of the house.
What is redevelopment? According to the Housing Code, this concept includes all changes in the configuration of the apartment that require inclusion in the technical passport. This:
- changing the location of load-bearing walls and partitions,
- relocation of window and door openings,
- re-equipment of vestibules and dark storage rooms,
- arrangement of internal stairs,
- refurbishment of bathrooms,
- division of large rooms,
- expansion of living space due to household premises,
- glazing of a balcony or loggia,
- replacing gas stoves with electric ones,
- moving a bathroom, kitchen or toilet.
All these types of changes in the apartment relate to redevelopment and require approval from the relevant authorities.
What cannot be demolished: a load-bearing wall
Most often, redevelopment involves the demolition of interior partitions. But not everyone knows which walls can be touched and which ones cannot. Reckless demolition of structures leads to a change in the action of forces on the remaining surfaces and rooms located below.
In addition, ceilings left without support may not withstand the load and collapse at any time.
Since, in addition to separating different rooms, the wall elements serve as ceiling supports for all similar structural elements located above.
The main (load-bearing) walls in practice are located perpendicular to the floor beams. If it is made of concrete slabs, then their ends rest on the surface of the supporting structure. Usually these are walls between apartments and blocks, or external ones. As a rule, only partitions are equipped inside the apartment.
How to find out which wall is load-bearing?
Is it possible to determine the purpose of the wall yourself? Certainly. By its thickness or the material from which it is built. In panel-type houses, internal blocks have a thickness of up to 120 mm. Therefore, they can be considered partitions (their thickness ranges from 80-120 mm).
The load-bearing surface must have a thickness of at least 140 mm. Most often, in such houses, the external walls are made with a thickness of 200 mm. In brick houses, external, load-bearing structures have a thickness of 380 mm or more, inter-apartment structures - 250 mm, and partitions - 120 or 80 mm.
The material most often used for load-bearing walls in panel houses is wall or inter-apartment blocks made of reinforced concrete with various additives to lighten the structure and increase thermal protection. Internal partitions in 90% of panel houses are made of gypsum concrete panels. In brick buildings, the main material for all walls is red and sand-lime brick, which differ in size. Gypsum concrete panels can also be used as partitions.
Of course, no one is going to demolish the outer walls, but the partitions can be removed by obtaining the appropriate permission. To accurately determine which wall is load-bearing, it is best to use BTI data - a detailed floor plan. There, all main walls are marked with thicker lines, and partitions that do not have such functions are marked with thinner lines.
Wall materials and their properties
The most common materials for the construction of enclosing structures:
- tree;
- brick;
- blocks of foam, gas, expanded clay, slag concrete, wood concrete;
- monolithic concrete and reinforced concrete;
- Sandwich panels are structural layered structures made of two outer solid sheets and insulation inside.
Houses are also built from non-standard materials - straw, clay, earth, plastic bottles. But these are more experiments than generally accepted practice.
The determining characteristics for wall thickness are the compressive strength and thermal conductivity of the material. The loaded enclosing structure must withstand:
- your weight;
- mass of floors;
- people, furniture, equipment located on them;
- roofing;
- finishing;
- snow and wind load.
In frame buildings, where all the forces are absorbed by the load-bearing frame, the strength of the wall must be sufficient to withstand only its own weight.
Thermal conductivity is the most important property that characterizes the rate of energy transfer between particles of a substance from a heated area to a cold one. It depends on the density, structure and moisture content of the materials. The looser and more porous they are, the better they resist heat transfer, in contrast to dense and homogeneous ones.
To determine the required wall thickness in construction, the thermal conductivity coefficient - λ - is used. It is measured in W/m°C and denotes the amount of heat passing through a sample of unit volume in 1 s.
The thermal conductivity coefficient of building materials taking into account humidity is found according to table SNiP II-3-79 (modified):
- Wood - 0.1-0.4 W/m°C;
- Ceramic brick - 0.5-0.8 W/m°C;
- Porous concrete - 0.2-0.9 W/m°C;
- Monolithic concrete - 1.5-2 W/m°C.
Table of thermal conductivity of building materials
The lower the coefficient, the lower the rate of heat transfer, the better the heat is retained in the room, all other things being equal - thickness, humidity, temperature of external and internal air.
To reduce the thermal conductivity of materials, their shape and structure are changed. Thus, structures with an air gap or porous conduct heat much worse. These are hollow bricks, blocks, slotted and cellular concrete.
The use of insulation also reduces heat loss and leads to a reduction in the required wall thickness. Expanded polystyrene, mineral and ecowool, which have high thermal insulation properties, can completely replace the building envelope. In this case, all loads are absorbed by a rigid frame to which insulation and sheathing are attached.
Standard length, width and thickness of bricks
Since bricks have their own standard dimensions (6.5 x 12 x 25), the thickness of the brick wall will have several standard dimensions, taking into account the thickness of the seam between adjacent bricks.
There are other sizes, but they mainly differ in height, and the height of the brick does not affect the thickness of the wall.
Standard dimensions of a brick wall
| Number of bricks, pcs | Wall thickness, cm |
| 0,5 | 12 |
| 1 | 25 |
| 1,5 | 38 |
| 2 | 51 |
| 2,5 | 64 |
In addition to the thickness of 65 mm, there are brick thicknesses of 88 mm - one-and-a-half bricks and 138 mm - double bricks. Those. sizes 8.8x12x25 and 13.8x12x25 . In general, the thickness (height) of the brick does not in any way affect the thickness of the brickwork.
The main criterion when choosing the thickness of a brick wall is the purpose and location of the wall itself.
Thermal calculation of wall thickness
Our state is located in five zones, within which the climatic conditions are approximately the same. To determine the thickness of the wall, thermal engineering calculations are used, taking into account the climate and thermal conductivity of materials.
The calculation is performed using the general formula:
Rnorm = δ/ λ, where
R - standard temperature resistance adopted for a specific climatic zone according to SP 131.13330.2012, m²/ (°C W);
δ —material layer thickness, m;
λ — thermal conductivity coefficient according to SP 50. 13330.2012, W/(m °C).
The characteristics of each layer - base material, insulation, finishing - are included in the calculation:
R= δ1/ λ1+ δ2/ λ2+ δ3/ λ3+ etc.
Example of thermal engineering calculation of materials
The total temperature resistance must be greater than or equal to the standard.
Internal wall thickness
Internal partitions of the structure are designed to divide the entire area of the house into separate rooms, as well as to sound and heat insulate rooms. The optimal thickness of brick walls located inside the building is 12 cm (built in half a brick). This size is quite sufficient for a comfortable stay.
Often during construction, brick blocks are laid “on edge”. This allows you to get thinner partitions - only 6.5 cm. This can significantly save on consumables. True, the heat and sound insulation qualities of the rooms will leave much to be desired.
Types of house walls
Not all walls in the house are equally loaded. The greatest force is absorbed by the load-bearing structures on which the slabs or floor beams and rafter system rest.
The thickness of the load-bearing elements must ensure the transfer of load to the foundation and is determined by calculation. The strength of these walls is one of the main conditions for the stability of the house. The loss of rigidity leads to structures folding like a house of cards.
The second type of walls is self-supporting. They transfer the load to the base only from their own weight. In a house these are usually the end facades. Their thickness may be less than the load-bearing ones, if this is justified by calculations of thermal conductivity (for external structures).
The third type is non-load-bearing walls. They are fixed to a frame or supported on a floor slab in rooms up to 6 m high. These are wall hanging panels or partitions. The thickness of external structures is determined by thermal engineering calculations; for internal structures, sound insulation and stability are more important. Their cross-sectional size is minimal.
Types of external walls of houses
Methods for demolishing a load-bearing wall in a panel house
Dismantling partitions in panel houses does not cause any technical complications, but the demolition of a load-bearing wall, in addition to documentation, will require special techniques for demolishing the fence.
Today, there are two main options for demolishing a load-bearing wall in a panel house.
Inserting a load-bearing beam
In the case when the dismantled section of the fence is located between load-bearing walls, a crossbar (beam) is inserted, which is a powerful reinforced concrete beam or a metal I-section profile reinforced with stiffening ribs.
Installation of columns
Vertical supports can be reinforced concrete columns or metal posts.
As in the previous case, the floor slabs are supported by jacks. Install supports. The fence is being dismantled. Of course, you cannot undertake such work on your own.
Only professional workers can dismantle load-bearing structures.
All changes that have occurred in the layout of the apartment must be included in the technical passport.
Load-bearing walls in panel houses can be 14, 18 cm thick. In some series, from the first to the fifth floor, the thickness of the load-bearing wall in a panel house can be 22 cm. All load-bearing walls must have reinforcement. Diamond cutting of an opening or widening of an opening in such walls is carried out with a manual diamond cutter; diamond cutting of walls is carried out on both sides to obtain a through seam in the wall. An ordinary 220V electrical outlet is sufficient. The use of a hammer drill is kept to a minimum; it is used only as an auxiliary tool. The time for cutting a standard opening in the wall of a panel house is from 1.5 to 5 hours, depending on the thickness of the wall and the conditions at the workplace.
The thickness of the floors in panel houses is 14 cm. Hollow-core floor slabs with a thickness of 22 cm are also available.
Non-load-bearing partitions in panel houses are 8 cm thick. They are either concrete or plaster, but in both cases there is reinforcement inside the partition. Cutting the opening in the partition is also carried out with a manual diamond cutter, only on one side.
External walls in a panel house are 38 cm thick. They perform a heat-insulating function, so they are made of expanded clay concrete or a concrete sandwich with polystyrene foam inside.
The demolition of the window sill block is carried out by diamond cutting on both sides, followed by crushing with a hammer drill. There is reinforcement inside, sometimes quite thick. Using a hammer drill in this case takes up to half the work, that is, the work is loud.
The walls of the sanitary cabin, as well as non-load-bearing partitions, are 8 cm thick. They are made of either plaster, aceid, or concrete. In most cases, demolition of a plumbing cabin is carried out using hand tools and an ordinary grinder. This work takes 5 hours.
How thick should a brick wall be?
Brick walls are strong and can withstand the load from beams and reinforced concrete floor slabs and suspended equipment. But their thermal conductivity is quite high, so the enclosing structures have a significant thickness.
Standard brick dimensions are 250x120x65 mm, the height of single and double bricks is 88 and 138 mm. Other standard sizes are also used.
Clay, silicate and hyper-pressed bricks are used in the construction of houses. To ensure the necessary microclimate parameters in residential premises, the thickness of external walls in temperate latitudes should be at least 510 mm (2 bricks), in the northern regions - 640 mm (2.5 bricks). This value is calculated according to the climate zone and indicated in the construction project. The grade of material must correspond to the operating conditions of the structure.
Laying walls with 2 and 2.5 bricks
Such thick and heavy walls require powerful buried foundations. To reduce the weight of structures and increase the degree of thermal protection, hollow bricks, lightweight types of masonry, and external insulation are used.
The thermal conductivity of slotted or porous elements is 2 times lower than that of solid elements due to air cavities that prevent heat loss. But, unfortunately, the strength decreases. Therefore, hollow bricks can only be used if the load allows it.
Hollow bricks
Hollow bricks are used to make solid or lightweight masonry; for load-bearing walls, a combination of solid and hollow finishing stones is possible.
Lightweight masonry is built like a well, which is left empty or filled with thermal insulation materials - expanded clay, expanded polystyrene, foam concrete, slag. Two parallel walls half a brick thick are connected by transverse diaphragms, which gives rigidity to the structure.
Lightweight brick wall
External thermal insulation significantly reduces the thickness of the house wall. To carry the load in low-rise construction, a structure of 1-1.5 bricks is sufficient. The outer surface is insulated with mineral wool or polystyrene foam boards, then the finishing is installed.
External thermal insulation of a brick wall
Partitions, walls of outbuildings and temporarily used structures are made with a thickness of 0.5-1 brick. For stability, structures are reinforced with reinforcing mesh, galvanized perforated strip or steel rods.
Calculation of thermal conductivity of walls: table of thermal resistance of materials
In many cases, when choosing a material for building a house, we do not delve into what the thermal resistance of building materials is, but rely on “folk” methods. The most popular of them are: “like a neighbor’s”, “like before”, “look how thick the layer is”, and - the crown of art - “it seems like it should be normal”. Well, it’s your home – it’s up to you to decide which method to choose. But in order to accurately answer the question of whether your home will be warm enough in winter (and cool enough in the summer heat), you need to know the thermal resistance of the wall. Where can you find it out, how to calculate the thermal conductivity of a wall, and how will this help answer your question? Let's take it in order.
So, a little theory to define the terms and understand how to calculate the thermal resistance of a wall.
If there is a temperature difference inside the body, then thermal energy moves from the hotter part of the body to the colder part. This type of heat transfer, caused by thermal movements and collisions of molecules, is called thermal conductivity. So, thermal conductivity is a quantitative assessment of the ability of a particular substance to conduct heat. Thermal resistance
– the reciprocal value of thermal conductivity. (It conducts heat well, which means it resists heat poorly. Therefore, it has high thermal conductivity and low thermal resistance). That is, during construction it is better to use materials with low thermal conductivity (high thermal resistance) for better heat retention.
How to calculate the thermal conductivity of a wall?
To calculate the thermal resistance of a layer, you need to divide its thickness in meters by the thermal resistance coefficient of the materials,
from which it is made.
How to calculate thermal conductivity coefficient?
These calculations are made in laboratory conditions.
Nevertheless, it is not difficult to recognize it: a normal manufacturer always provides this data, it is also listed in SNiP in the “Building Heat Engineering” section, however, not all modern materials are presented there. If you want to know the thermal resistance of materials, a table
with some of them is presented on this page.
How to use thermal conductivity coefficient?
SNIP specifies two operating modes, A and B. Mode A is suitable for dry rooms (humidity less than 50%) and for areas remote from sea shores.
For the Moscow region, for example, mode A is suitable. Thus, the thermal resistance of walls may differ by region
.
| Layer thermal resistance = | layer thickness (m) |
| Thermal conductivity coefficient of the material ( ) |
Thermal resistance of multilayer structure
is calculated as the sum of the thermal resistances of each layer. (In the case of one layer, everything is simple - its thermal resistance will be the thermal resistance of the entire structure.)
Thermal resistance of the structure = thermal resistance of layer 1 + thermal resistance of layer 2 + etc.
Units of measurement of thermal resistance -
Let's look at how to calculate the thickness of a wall based on thermal conductivity using specific examples.
Example 1
The wall is one and a half brick thick, or, if converted to the international measurement system, 0.37 meters (37 centimeters). How to calculate the thermal conductivity of a wall?
Anyone who has had experience working with brick knows that brick can be different. And the thermal conductivity coefficient of brickwork,
accordingly, also different.
In addition, the thermal conductivity of a brick wall
using a regular cement-sand mortar will be lower than that of a separate brick.
How to calculate the thermal conductivity coefficient of the wall
in this case? For calculations it will be correct to use the value for masonry.
| Type of brick | Coefficient of thermal conductivity*, | Brickwork with cement-sand mortar, density 1800 kg/m³* | Thermal resistance of a wall 0.37 m thick, |
| Red clay (density 1800 kg/m³) | 0,56 | 0,70 | 0,53 |
| Silicate, white | 0,70 | 0,85 | 0,44 |
| Ceramic hollow (density 1400 kg/m³) | 0,41 | 0,49 | 0,76 |
| Ceramic hollow (density 1000 kg/m³) | 0,31 | 0,35 | 1,06 |
(*from the interstate standard GOST 530-2007)
So, we have seen that not all bricks are the same. And thermal conductivity of brickwork
Depending on the type of brick, it may differ by 2 times.
What kind of brick is your house made of? And we will consider the best result ( the density of the brickwork
is one and a half ceramic hollow bricks).
In this case, the thermal resistance of the brick
is 1.06. Let's remember the result and move on to the next example.
Example 2
Let's say we want to build a country house from timber with a cross-section of 15 cm. We will trim the outside and inside with clapboard. What will we get? Thermal resistance coefficient
wood across the grain (data from SNiPs) is 0.14.
Now we calculate the thermal resistance of the wall:
divide the thickness of the material by the thermal conductivity coefficient.
For a beam (this is 0.15 m of wood) the thermal resistance will be (0.15/0.14) 1.07.
For lining (thickness 20 mm or 0.02 m) - 0.143. Yes, the paneling is on both sides, which means 0.143 x 2 = 0.286. To be fair, we note that in practice the thermal resistance of the lining is most often neglected, since at the joints it has an even smaller thickness, therefore, a lower thermal resistance of the material.
Let us remember the total calculated thermal resistance of a wall made of 15-centimeter timber, sheathed inside and outside with clapboard - 1.356.
To avoid the need to calculate the thermal resistance of the wall for each material, in the table given here we have collected data on the thermal resistance of materials often used in the construction of houses.
Table of thermal resistance of materials
| Material | Material thickness (mm) | Design thermal resistancea (m² * °C / W) |
| timber | 100 | 0,71 |
| timber | 150 | 1,07 |
| Red brick masonry (density 1800 kg/m³) | 380 (one and a half bricks) | 0,53 |
| White silicate brick masonry | 380 (one and a half bricks) | 0,44 |
| Masonry made of ceramic hollow bricks (density 1400 kg/m³) | 380 (one and a half bricks) | 0,76 |
| Masonry made of ceramic hollow bricks (density 1000 kg/m³) | 380 (one and a half bricks) | 1,06 |
| Red brick masonry (density 1800 kg/m³) | 510 (two bricks) | 0,72 |
| White silicate brick masonry | 510 (two bricks) | 0,6 |
| Masonry made of ceramic hollow bricks (density 1400 kg/m³) | 510 (two bricks) | 1,04 |
| Masonry made of ceramic hollow bricks (density 1000 kg/m³) | 510 (two bricks) | 1,46 |
| Adhesive masonry of aerated foam concrete blocks (density 400 kg/m³) | 200 | 1,11 |
| Adhesive masonry of aerated foam concrete blocks (density 600 kg/m³) | 200 | 0,69 |
| Adhesive laying of expanded clay concrete blocks on expanded clay sand and expanded clay concrete (density 800 kg/m³) | 200 | 0,65 |
| Thermal insulation materials | ||
| Stone wool slabs ROCKWOOL FACADE BUTTS | 50 | 1,25 |
| Windproof boards Izoplat | 25 | 0,45 |
| Thermal protection boards Izoplat | 12 | 0,27 |
Let's turn again to SNiPs: the thermal resistance of an external wall, for example, in the Moscow region should be no less than 3. Remember the numbers we got? There are no regions in the Russian Federation for which this value was at least 1.5 (not to mention values even lower). For comparison, we present the following data: in Germany this norm is defined as no less than 3.4, in Finland - no less than 5 (this, of course, is not according to our SNiPs, but according to their regulatory documents).
These requirements are for permanent residences.
If the house (as written in SNiPs) is intended for seasonal living, or is heated less than 5 days a week, these requirements do not apply to it.
So we can conclude that it is undesirable to live permanently in houses with walls of 1.5 bricks or 15 cm of timber. But we live! Yes, only the price of heating 1 m³ is getting higher and higher from year to year. Over time, all homeowners will switch to effective insulation of their houses - economic considerations will force them to calculate the thermal conductivity of the wall
and choose the best technical solution.
How thick should aerated concrete walls be?
Aerated concrete blocks are used very widely in the construction of private houses. High self-supporting capacity allows you to build houses up to 5 floors.
The thermal conductivity of aerated concrete is low - 0.08-0.14 W/m°C, which is explained by its fine-porous structure.
A forty-centimeter aerated concrete wall protects against the cold in the same way as a 2-meter thick brick wall.
Wall made of aerated concrete blocks
Strength depends on the grade of concrete and is determined by the class:
- B2 (M25) - for load-bearing walls up to 2 floors high;
- B2.5 (M35) - up to 3 floors;
- B3.5 (M50) - for houses no higher than 5 floors.
The brand of aerated concrete indicates its density - from 300 to 1200 kg/m³. The lower the indicator, the better the thermal insulation properties, but the less strength of the material.
Only for thermal insulation, aerated concrete grades D300-400 are used, for load-bearing walls of low-rise buildings - D500-900, structural types of concrete D1000-1200 are used for elements that bear heavy loads.
In private construction of up to 3 floors, aerated concrete blocks of class B 2.5 grades D500-900 are used.
The recommended wall thickness for non-residential buildings , summer kitchens, one-story houses in regions with a warm climate is 300 mm.
Fences for garages and outbuildings are not standardized for resistance to heat transfer. A wall with a thickness of 200-300 mm will fully withstand the load from the roof of a small span.
The outer walls of basements and ground floors should not be thinner than 300-400 mm. Use aerated concrete B 3.5 grade not lower than D600.
Self-supporting partitions are laid out from B2.5 blocks with a thickness of 200-300 mm. At the same time, the recommended density grade is D500-600.
Interior partitions can be thinner - 100-150 mm. Their function is to provide not heat, but sound insulation of rooms. It is acceptable to use D500-600.
Brands of aerated concrete for the construction of walls
Aerated concrete surfaces actively absorb water vapor from the air. At the same time, the thermal insulation qualities are reduced. To protect against humidity and frost, the walls are sheathed with moisture-resistant materials or lined with brick and plaster.
Particular attention is paid to the seams. The blocks are mounted with special glue to avoid the formation of cold bridges.
In areas with cold climates, it is recommended to additionally insulate external structures. This will help save energy resources.
Defects that reduce the strength and stability of walls
Violations and deviations from project requirements, construction norms and rules,
which builders allow (in the absence of proper control on the part of the developer),
reducing the strength and stability of the walls:
- wall materials (bricks, blocks, mortar) with reduced strength compared to the requirements of the project are used.
- metal anchoring of the floor (slabs, beams) to the walls is not performed according to the design;
- deviations of the masonry from the vertical, displacement of the wall axis exceed the established technological standards;
- deviations in the straightness of the masonry surface exceed established technological standards;
- The masonry joints are not filled completely enough with mortar. The thickness of the seams exceeds the established standards.
- excessive amounts of brick halves and chipped blocks are used in the masonry;
- insufficient connection of the masonry of internal walls with external ones;
- omissions of mesh reinforcement of masonry;
In all of the above cases of changes in the dimensions or materials of walls and ceilings, the developer must contact professional designers to make changes to the design documentation. Changes to the project must be certified by their signature.
Your foreman’s “let’s make it simpler” suggestions must be agreed upon with a professional designer. Control the quality of construction work done by contractors. When performing work on your own, avoid the above construction defects.
The norms of the rules for the production and acceptance of work (SP 70.13330.2012 “Load-bearing and enclosing structures”) allow: deviations of walls by displacement of axes - 10 mm, deviation of one floor from the vertical - 10 mm, displacement of supports of floor slabs in plan - 6…8 mm. etc.
The thinner the walls, the more they are loaded, the less safety margin they have.
The load on the wall multiplied by the “mistakes” of designers and builders may turn out to be excessive (pictured).
The processes of wall destruction do not always appear immediately, but sometimes years after the completion of construction.
The principles of designing a house with minimal wall thickness are clearly visible in the following photos. In house designs with thin walls, elements made of monolithic reinforced concrete are widely used.
The simple architectural form of the house allows the use of commonly available materials for construction and helps optimize construction costs.
The house has 114 m2 of usable area and is designed for a family of 4-5 people. In the attic there are three bedrooms and a bathroom.
On the ground floor along the southern facade with large windows there is a spacious living room combined with a dining room and kitchen. In the other part there is an office, a bathroom and a technical room.
Silicate blocks were used to lay the outer walls of the house. Wall thickness 180 mm. Thin walls increase the usable area of the house.
The house is designed in such a way that there are no internal load-bearing walls. Inside the house there is a load-bearing beam, which is supported by two columns inside and two columns built into the masonry of the external walls. The beam itself and the columns are made of monolithic reinforced concrete. This solution allows for a free layout of the premises on the floor.
To increase the resistance of the walls to loads, there is a monolithic reinforced concrete belt at the floor level of the first floor. The section of the wall with wide, high windows and narrow partitions on the southern facade is also made of monolithic reinforced concrete.
The roof of the house rests on a monolithic reinforced concrete belt on top of the attic walls. Reinforced concrete columns are installed in the attic walls of the attic, on which the roof mauerlat rests. The need for columns in the outer walls is due to the fact that these walls do not have cross connections inside the attic. The absence of transverse walls allows for a free layout of the attic rooms.
Formwork for installing a monolithic column in the outer wall of a house. The column serves as a support for the load-bearing beam inside the house.
Installation of formwork for monolithic columns along the edges of wide window openings.
In the background you can see the formwork for the columns inside the house. The two columns inside are located on the same axis with the columns built into the outer walls.
The floors in the house are prefabricated monolithic, often ribbed, on the same level as the monolithic reinforced concrete wall belt.
The monolithic floor, made integral with the monolithic belt of walls, together with the walls, creates a single and durable spatial structure - the skeleton of the house.
Read: “How to properly make prefabricated monolithic frequently ribbed floors from light stone blocks”
The attic walls of the attic, 1.3 m high, on which the roof mauerlat rests, are reinforced with monolithic columns built into the masonry.
Formwork for the construction of monolithic columns and attic wall belts.
The southern facade of the house with openings for tall large windows. Inside, a monolithic beam is visible, which rests on two columns inside and two columns built into the masonry of the outer walls.
The rafters of each roof slope at the top rest on a truss, the ends of which, in turn, lie on the opposite gable walls of the attic. This solution made it possible to abandon the intermediate posts of the ridge beam. As a result, the space inside the attic is free for planning. The angle of inclination of the roof slopes is 42°.
The foundation of the house is a monolithic reinforced concrete slab 250 mm thick. The foundation slab lies on a layer of insulation. Non-removable formwork made of insulation. Insulation slabs are laid along the perimeter of the foundation, under the blind area. This solution prevents freezing of the soil under the foundation.
Tips for the developer
It is certainly advisable to choose a wall thickness of 200-250 mm made of bricks or blocks for a one-story house or for the top floor of a multi-story house.
The house has two or three floors with a wall thickness of 200-250 mm. build if you have a ready-made project at your disposal, tied to the ground conditions of the construction site, qualified builders, and independent technical supervision of construction.
In other conditions, for the lower floors of two- or three-story houses, walls with a thickness of at least 350 mm are more reliable.
To ensure the strength and stability of a private house with a minimum wall thickness, the installation of a monolithic reinforced concrete belt has become standard. The belt is placed on top of the external and internal load-bearing walls on each floor of the house. Beams and floor slabs, roof slabs must be connected (anchored) with metal ties to a reinforced concrete belt on the walls of the house.
Read about how to make load-bearing walls only 190 mm thick here.
Next article:
Heat block, heat wall, heat house - heat-efficient wall block
Previous article:
House, monolithic wall made of large-porous expanded clay concrete
⇆
More articles on this topic
- Bearing capacity of soils at the base of the foundations of a private house
- Exterior decoration of house walls made of aerated concrete and gas silicate blocks
- Vertical layout of the site during the construction of a private house
- There is formaldehyde in the house, the source is chipboard, OSB, plywood, mineral wool
- Heating costs and heat transfer resistance
- Bituminous shingles. Installation and laying of soft roofing
- Ventilation in a private house - natural or forced?
- Depth of seasonal soil freezing on the map
How thick should foam block walls be?
Foam concrete and aerated concrete are classified as cellular concrete. They acquire structure during the production process as a result of the action of additives that provoke the formation of small closed pores.
The properties of foam and aerated concrete are very similar. Density varies from 200 to 1200 kg/m³. Thermal conductivity coefficient is 0.05 - 0.38 W/m°C.
In terms of strength and thermal insulation properties, foam concrete is inferior to aerated concrete. Its thermal conductivity is higher and its specific gravity is greater. The masonry of foam concrete blocks is made using a cement-sand mortar, which additionally leads to uneven heat transfer through the walls and the formation of cold bridges.
Therefore, 300 mm thick fences in residential buildings must be insulated. For this purpose, cladding with brick, polystyrene foam or mineral wool is used.
External thermal insulation and wall cladding made of foam block
Garages, outbuildings and premises with seasonal use can be left without insulation. But due to the low frost resistance of the material, the outer surface must be protected with plaster.
general information
Before calculating the thickness of the wall, it is worth paying attention to the fact that depending on which brick you prefer, hollow or solid, the width will be different. That is why the calculation of the bricks required for construction can vary greatly. Thus, solid brick has high strength, but its thermal insulation properties are inferior to many building materials.
When calculating the thickness of the walls of a house under construction, it should be taken into account that, for example, at an outside air temperature of -30°C, building structures made of solid bricks are laid out at 64 centimeters (about 2.5 bricks). For this air temperature, the thickness of the wall made of wooden beams is 16-18 centimeters.
That is why, to reduce overall material consumption, reduce loads on the foundation and to reduce the weight of the structure, hollow (perforated or slotted) bricks, or solid ones, but with voids, are often used. In addition, various heat-insulating materials, plasters, and backfills are used.
What else do you need to know when calculating the wall thickness? It was already mentioned above that laying solid bricks would not be economically feasible. For example, for a three-room living space with a wall thickness of 64 centimeters, you will need about 25 thousand pieces of bricks, the total weight of which is 80-100 tons. Of course, this will only be an approximate example of calculating the thickness of the wall, but the figure expressed in tons is staggering to many.
And this only applies to external walls. And if we take into account the volume that is needed for internal partitions, the building will actually turn into a brick warehouse with a very bulky foundation.
