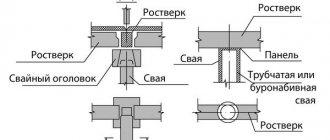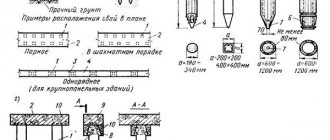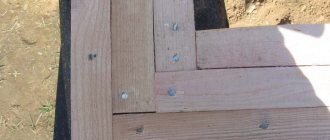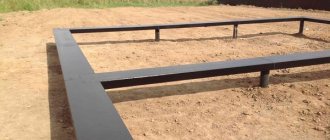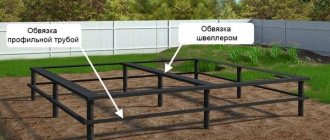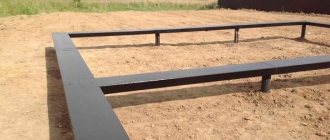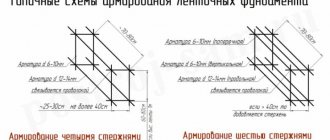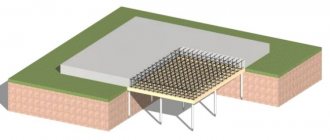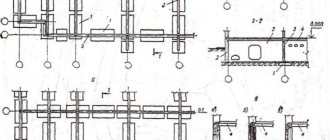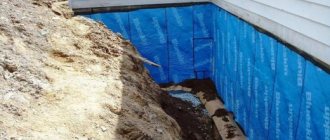At the design stage of the pile-tape foundation, it is necessary to select and calculate the structural features of the load-bearing elements.
Despite the complexity of the technique and the need to comply with regulatory requirements. Some owners, in order to save money, do not turn to specialized companies, but take on engineering calculations themselves.
In the article we will analyze in detail the nuances of calculation, formulas for calculation and what services can be used to obtain accurate values.
Initial data
Before designing any type of foundation, it is necessary to conduct geological surveys of the soil on the site.
Information that will be needed when calculating the parameters of the foundation:
soil type;- physical and mechanical properties of soil;
- the presence of layers in the soil prone to buoyancy, weathering pockets;
- depth of seasonal freezing;
- ground water level;
- possibility of erosion of layers near the foundation, etc.
The results of the study will make it possible to judge the bearing capacity of the site and, as a result, select the number of supporting elements, as well as the supporting area of the foundation.
The value of the parameters is also influenced by the total loads resulting from the pressure of the design structure on the ground. In this case, the weight of walls, ceilings, roofs, as well as payload and snow load are taken into account.
The requirements for carrying out calculations are set out in the regulatory documentation for the construction of pile-grillage foundations:
- SP 63.13330.2018;
- SNiP 3.03.01-87;
- SNiP 2.02.03-85.
What is a pile foundation and what does it consist of?
The basis for this type of foundation is hollow steel piles, evenly distributed around the perimeter of the future load-bearing walls of the house. The outer surface is covered with a protective anti-corrosion layer based on zinc or polymer material, and the inner surface is protected with concrete poured into the installed pile. The upper part of the foundation piles is connected by welding to the cap, which in turn will support the grillage - a structure that combines individual piles into a single base. Most often, concrete, steel channels and I-beams are used to make a grillage, less often - wooden beams.
Unlike a strip or monolithic foundation, which is also loaded along the entire perimeter of the building, installation does not require a significant amount of excavation work. It is recommended to use a foundation on piles in the following cases:
- The soils located under the construction site are characterized by instability, high humidity, and shrinkage under the influence of seasonal factors;
- Construction is carried out in an area with complex terrain, where it is extremely difficult or impossible to install conventional foundations;
- The climatic conditions in the area, as well as the groundwater level, according to the current SNiP rules, force the construction of a massive concrete foundation, which requires significant financial investments;
- When constructing a frame building, as a rule, a pile foundation is used.
How many piles are needed?
The depth of the piles is determined based on the location of the solid bearing layer in the soil, as well as the seasonal freezing line of the soil. If the soil freezing current is at a depth of no more than 2.5 m, then its value (is determined by the formula:
d_fn=d_0 √(M_t ), where:
- M_t – sum of average monthly negative temperatures for the entire winter;
- d_0 – coefficient taking into account the type of soil on the site.
| Soil type | Meaning |
| Clay, loam | 0,23 |
| Sandy loam, fine and silty sand | 0,28 |
| Gravelly sand, medium and large coarse | 0,30 |
| Coarse rock | 0,34 |
To eliminate the effect of frost heaving forces on the foundation, the pile is buried 30 cm below the freezing point.
The strip grillage can lie on the ground, be buried or hang over the site.
In the latter case, the height of the pile depends on the following factors:
- amount of precipitation;
- snow level;
- depths of underground sources;
- likelihood of flooding;
- temperature conditions in the room.
The minimum possible height of the base is 20 cm , provided that the structure is designed on dense soils. Otherwise, choose a height in the range of 35–45 cm, checking the supporting structure for the level of load-bearing capacity relative to possible deformations.
To do this, calculate the amount of deformation F using the formula:
F=a×R_bt×u×h, where:
- a is a coefficient that depends on the quality of concrete (selected from 1 to 0.8 depending on the severity and granularity);
- Rbt – concrete strength class;
- u – perimeter of the supporting structure;
- h – pile height.
If the obtained value is greater than the design loads on the ground, then the height of the supporting elements is selected correctly. Otherwise, you need to reconsider the parameter value.
A description of the calculation of the deformation of a pile-screw foundation for punching is given in SNiP 2.02.03-85.
As a rule, the average step between supports in such a foundation is 1.5 - 2.5 m. Load-bearing elements are located at the corners of the structure and under the intersection points of load-bearing walls, where design loads predominate.
The number of supports is determined based on the total weight of the structure and the load-bearing capacity of one pile. By reducing the step between the load-bearing elements, it is possible, if necessary, to increase the permissible load of the foundation.
An example of calculating a pile foundation with a grillage
It is required to build a one-story residential building in Surgut. Length 8 m, width 9 m. Swamp soil. The supports are screw, measuring 86x250x2500. So, how to correctly calculate a pile-grillage foundation?
- P.N = 8 * 9 * 100 kg = 7200 kg
- The standard snow load in Surgut is 180 kg/m2. S.N = 180 * 8 * 9 = 12960 kg.
- Let's assume that the sum of the weight of the cladding, roof and timber is 30126 kg.
- S.N = (M + P.N + S.N) * K.N = (30126 + 7200 + 12960) * 1.2 = 60343 kg. (since the house is residential, K.N - 1.2).
- Let us assume that Fd (load-bearing capacity of the pile) is 2000 kg. Therefore, n = S.N / Fd = 60343 / 2000 = 30. Thus, 30 pillars will be needed for construction. Between supports 2 m.
- Let us assume that the soil has 6 layers: vegetable, sandy loam, clay, loam, clay, medium-sized sand. The support is deepened 1 m into the hard rock - sand, the total height of the remaining layers is 7.25 m. An additional 40 cm is added for connection with the harness. Pile height = 1 + 7.25 + 0.4 = 8.65 m.
- The standard cross-section of the frame is 40 * 30 cm. The mass of the frame is formed from concrete, reinforced with a frame made of reinforcement.
A house is a fortress, the basis of which is the foundation. In soft soils with complex terrain, the pressure on the supports increases significantly. The frame is a single structure that can withstand bending forces, vertical and horizontal loading. Accurate calculation of the pile-grillage foundation makes living in the building safe.
How to calculate the amount of tape?
When building cinder block and brick houses, the width of the tape is chosen in the range from 40 to 60 cm. In this case, the height of the grillage should not be less than 45 cm, taking into account the fact that 10 cm is allocated for immersing the pile into the tape.
Engineering calculations to determine the parameters of the grillage are based on calculating the stability of the structure to various deformations that occur during installation and operation. Thus, calculating the grillage according to the principles described in SNiP is a labor-intensive and painstaking work that should be entrusted to professionals.
For private housing construction, you can use a simplified formula:
B = M / (L x R), where
- B – minimum possible grillage width (taken to be 20 cm greater than the thickness of the supports and should not be less than the width of the load-bearing walls);
- M – total loads of the design structure (without the weight of the foundation);
- L – grillage perimeter;
- R is the permissible load on the soil at the surface.
Types of foundation piles
There are two main categories that differ in the way they resist settlement of pile foundations: rack-mounted and suspended. The stability of a friction pile is ensured by the frictional force between the outer surface and the surrounding soil after immersion. Rack-mounted ones are equipped with a stop near their bases, which holds the structure based on the dense layers of soil underneath it. The blades of the screw piles also serve as a support, additionally compacting the soil during installation.
Separation of piles according to construction method:
- Driven type
As the name suggests, these piles are driven into the ground using special mechanisms (construction pneumatic hammers). Their peculiarity is the fact that when driving, the force acting on it is taken from the calculation of the pile foundation. Thus, it is immersed to a depth at which there is a fairly strong layer of soil capable of supporting the estimated weight of the house. This type is considered very stable; when driven, the soil around it and under it is further compacted. Installation of driven piles is practically not used in the construction of small houses and private cottages, as it requires the use of complex special equipment.
- Screw
The products consist of a steel pipe and blades welded at the bottom, or it is a one-piece construction (which is preferable in terms of durability). The blades facilitate penetration into the ground when it is twisted, and after installation they support the load on the pile foundation and prevent it from turning. At the top of the product there are special holes with which the pile is screwed into the ground. Moreover, this process can be carried out manually, controlling the vertical position during operation. The internal volume is filled with concrete to increase mass and protect against corrosion.
- Bored
The procedure for installing bored piles does not provide for the use of ready-made metal structures. The role of the pile in this case is played by concrete poured into a pre-drilled well. If the soil is not dense enough, formwork will also be required. This method is quite easy to use and suitable for individual construction. The only caveat: the calculated load on the pile may be too high for the soil layer chosen as the base.
In further examples of the article, illustrating how to accurately calculate a pile foundation, the maximum load parameters of screw piles will be used. The following table briefly lists the most common brands of these products.
Table 1
Calculation of draft
Before determining the settlement, it is necessary to compare the stress under the sole (p) with the permissible soil load (R). If the condition is met, then you can use the linear model and calculate the settlement using the layer-by-layer summation method.
Calculate the ordinates of natural pressure diagrams for the first layer of soil:
Q_n=γ_n×h_n, where:
- γ_n is a coefficient depending on the type of soil;
- h_n- layer height;
- n – serial number of the layer.
| Coefficient value for various types of soil, kN/m3 | |
| compacted embankment | 17 |
| Packed sandy loam | 21 |
| Medium sand | 18,9 |
| Soil oversaturated with moisture | 10,25 |
| Tight-plastic loam | 19,1 |
The next step is to find the parameter value for each subsequent layer, adding to the basic formula: Q_(n-1).
Calculation of stabilized settlement is carried out according to the formula:
S=β/E ∑ (Q_n+Q_(n+1))/2 h_i, where:
- β – coefficient accepted on the basis of specified conditions according to regulatory documentation;
- E – soil deformation modulus (determined based on survey results).
More details about the calculations are described in the document SP 24.13330.2011, as well as in the guidelines for designing foundations for civil buildings, which can be downloaded from the link.
Calculation using programs
Based on the above, it is obvious that it is quite difficult to carry out calculations on your own.
In practice, you can use online resources:
A service for calculating the dimensions of a load-bearing structure, selecting reinforcement characteristics, and determining the needs for consumable concrete.- Online calculator. The program helps you select the quantity and quality of reinforcement and find out the required volume of concrete. To do this, you need to enter in the appropriate fields such initial parameters as: concrete grade, number of piles, etc.
- A program for calculating foundation subsidence using the layer-by-layer summation method.
