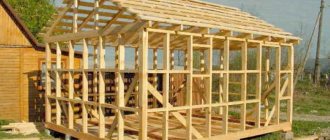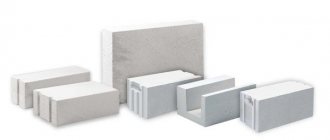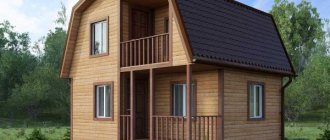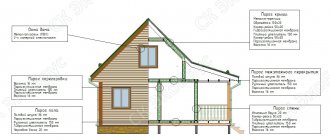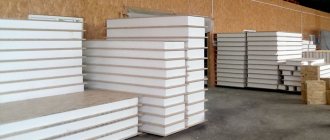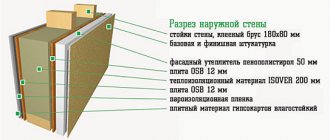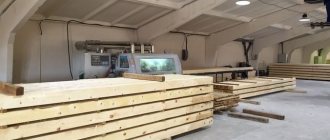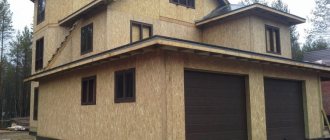Speed of construction, convenience and comfort for living, mobility of the house and the ability to realize a cool design idea are the key factors due to which modular houses and even buildings made from modular containers have become popular in the modern world. Russia was no exception, where requests for the rapid construction of inexpensive houses are only increasing every year.
18-block building option
The trend is understandable: a mobile home made of blocks is easy to transport and assemble at a specified location, and if necessary, it can be disassembled and transported to a new one at any time. To increase the living space and turn a small house into a spacious cottage for a large family, you just need to add one or more blocks.
Options for using block containers
Modular technology is suitable for the construction of any low-rise structures. In addition, in any regions from the far north and Siberia to the southern regions. It can be:
- small stalls;
- country houses;
- modular offices;
- security posts;
- industrial buildings;
- warehouses of any size;
- small workshops;
- cottages for year-round use.
Small mobile store
Representative office
There is plenty of space in the workshop
Structures made from blocks are characterized by a high level of thermal insulation, strength and reliability. By installing all communications in advance, a minimum of money and time is spent when assembling into a single whole.
What are modular blocks
In fact, a block container is a metal or wooden module in the shape of a rectangle, equipped with a flat roof. The latter can always be improved, including making a classic gable roof. But this is not at all necessary: the design withstands snow “excellently” without sagging over time.
Buildings made from containers are equipped with an entrance, windows, a well-thought-out heating system (economical “smart floor” or a regular radiator), and all household amenities.
Modular houses outperform capital buildings by their ease of construction and the ability to create the home of your dreams – both inside and outside. Here you can install standard windows, attractive porthole windows or panoramic ones. It all depends only on your imagination and wishes for your future home.
The block container frame is available in two types – prefabricated and welded. Both are easy to transport and quickly erected. The difference is represented by the possibilities for developing a project: a welded body is limited to the shape of a rectangle, while prefabricated structures allow you to design houses of any complexity.
Assembly of individual modules into a whole structure
Interior decoration of house modules
Just 10 years ago, container-type buildings were used only during construction, as mobile offices and houses for temporary residence of workers. However, yesterday's cabins have reached a qualitatively new level: increasingly, multi-level cottages and country houses are being built from them - for seasonal and permanent residence.
General concept of modular design
All these trends are taken into account in modular construction technology. At the factory, they will make you a finished house , taking into account your individual wishes, and then install it on the selected site. Speed of construction and ease of use for residents—these are the main values inherent in the modular construction of houses. You will receive a modular frame house with a well-thought-out basic structure, walls, roof, floor, layout, communications and engineering systems; you can even order finishing and a set of furniture in advance.
And most importantly, modular frame houses can be transported from place to place, new blocks can be attached, thus increasing the internal space. In other words, as they say in reviews, a frame made of modules resembles a construction set, which is interesting and comfortable to assemble. In addition, you can return to the process at any time - when the desire and finances appear.
The promising technology of modular house construction is helping to solve housing problems in Russia. That is why there are so many positive reviews on the Internet about the introduction of Western construction trends in our country: although not on a mass scale, the right direction has still been chosen.
How can modular frame houses be transported? Everything is very simple: the building consists of elements (modules) in the form of elongated parallelepipeds with a transverse body width of up to 4 meters. The module area is limited to 45 m2, that is, it can be placed in a truck and transported to any distance. By attaching several modules, you get the planned height, width and area of the house.
Transporting the elements and lifting them by crane is possible thanks to the rigid metal frame. The insulation inside the walls - the main part of the wall volume - allows us to talk about the unsurpassed lightness of the building and its significant energy efficiency. It is noteworthy that there is no need to install a specially equipped buried foundation. There will be no need to waste time and resources on leveling the site or installing columnar supports. In just one day, the modular house is connected to the communications system.
Types of modular houses
Mobile structures are erected in all climate zones, since properly installed roofing and high-quality insulation are the key to heat retention in winter and protection from moisture and heat in summer.
There are 3 types of buildings made from block containers:
- Modules with a metal frame.
- With a wooden frame.
- Sea containers (cargo).
Each option has its own characteristics. For example, sea containers are characterized by maximum tightness of the hull, because the original purpose of such modules is to transport cargo by water. To ensure that goods do not suffer from external factors during transportation, sea containers must meet high requirements. Anti-corrosion metal treatment and excellent construction quality prevent dust and moisture from getting inside. In the context of residential premises, a sea container can only be considered as a “blank” - one body and nothing extra. Sheathing, insulation, electrical wiring and communications will require separate professional work.
Design of a separate block
On the contrary, it is easier to work with a structure made of metal or wood, which did not serve as the basis for sea cargo transportation. Such block containers are produced with accommodation in mind. The manufacturer offers houses or modular offices made from modular containers in complete readiness: insulation, wall cladding, mounted windows, doors.
Which container house to choose
The choice depends on the application, how the block containers will be used - seasonally as a country house or a full-fledged home for year-round use. Therefore, it is important to look at the features of metal and wood.
The sealed metal module perfectly retains heat inside the room, creating something like a “thermos”. But for the comfort of residents and the durability of the house itself, it is advisable to install a well-designed ventilation system.
20ft sea container module
Wooden modules benefit from this aspect as they do not require a high-performance ventilation system. However, it is necessary to carefully approach the insulation so that in winter it does not blow into small cracks and does not “blow” heat out - this is especially true for northern latitudes.
In terms of standard sizes, modular buildings made from ready-made cargo and sea containers are identical - the length is 3, 6, 9 or 12 meters. Width 2.5 meters, height 2.4 meters.
Disadvantages of such designs
But as usually happens, not everything is so simple with modular houses. Upon closer examination of the various modular house projects, in addition to a number of advantages, we can also find some disadvantages:
- not very airtight;
- have poor sound insulation (you should be prepared for noise from neighbors);
- not all such structures can be mobile;
- If there is even the slightest defect in production, the entire structure may collapse. It should be taken into account that all communications during installation will be sealed inside the modular structure and it will be quite difficult to get to the defective part;
- height limitation - it is desirable that the building with modules have no more than two floors in height;
- there is no natural air circulation. This will require additional installations of various ventilation systems;
- they still look more like temporary housing rather than a permanent home.
Features of assembling modular houses
Despite its relative lightness (weight about 3 tons), the foundation for the block container must be laid. This will avoid flooding, heat loss of the house and increase its service life.
In comparison with capital construction, the cost item will be half as low, since a columnar or pile foundation is laid under the modules. Using reinforced concrete piles, a modular house can be installed even in difficult natural conditions - in swampy or rocky areas, where leveling the site is either impossible or financially unprofitable.
Construction of a house takes place in 4 steps:
- Preparing the foundation.
- Installation of the module on the foundation.
- Assembling a house from blocks, finishing.
- Summing up communications.
A dacha or cottage for permanent residence can be made from one or more modules. There are many geometric installation combinations. A modular building can be upgraded with a frame extension or a gable roof with access to the attic.
A small house from one module is an excellent option for a summer residence
Main trends of modern modular construction
The construction of modular houses is becoming increasingly popular in Russia.
Construction of stationary structures from standard module blocks, each of which is a room for a specific purpose, fully prepared for habitation: living room, office, bedroom, sauna, bathroom and others).
The architect's imagination is almost unlimited. The modules are used to assemble both simple and technologically advanced auxiliary structures (cabins and temporary huts), as well as colossal shopping centers and sports palaces. In housing construction, on the one hand, the industrial construction of apartment buildings that strive upward (modular skyscrapers - for example, the skyscraper project in Hamburg from the architectural bureau Weingarter Architects) stands out, and on the other hand, the construction of elite modular cottages with absolutely unique architecture.
The construction of modular houses is moving towards innovation, environmental friendliness, the use of energy-saving technologies and alternative energy sources. So in the above-mentioned skyscraper, about 70% of all structures are made of natural wood. And the use of photovoltaic panels is becoming almost the rule. However, as before, in high-rise construction, the structures that provide the rigidity of the structure remain metal, and traditional concrete is used for the shell of the capsule, along with wood, glass, sandwich panels, and plastic.
The construction of entirely wooden modular houses stands out. And in this industry our company is in a leading position.
What does it offer you?
- We carry out the construction of modular houses from wooden materials (wall structures are a combination of CLT panels and wooden frame panels). You can read about the properties and advantages of these materials here. The use of cross-laminated wood materials gives the structure high strength and rigidity combined with relatively low weight. This makes it possible to build not only low-rise ancillary buildings or small dachas with cottages, but also large apartment and corridor-type buildings up to 4 floors high.
- New technologies make it possible to build wooden modular houses and monoblocks, and the size of one such module can reach up to 12 meters in length and 4 in width.
- All internal communications and engineering networks - water supply and sewerage (including plumbing), electrical (up to the installation of lighting fixtures) and heating - are already built into the units supplied from the factory.
- The interior finishing is also completely done, and you can choose the material and method yourself: whether to sheathe it with clapboard, choose painted gypsum board or prefer wallpaper, or decorate the walls with panels made of valuable wood - our specialists are ready to fulfill your every wish. The choice of floor coverings - laminate, ceramic tiles, parquet made from valuable wood species - is also yours.
- The affordable technology for constructing modular houses made of wood makes it possible to build housing in any architectural style: from chalets to high-tech.
Construction of an 8-storey modular building
Scandic Hotels chain in Stockholm
Contact our specialists - they will answer all questions regarding modular wooden construction. And, perhaps, soon you will become the owner of a modern, environmentally friendly, warm and cozy home.
Pros and cons of modular houses
It is profitable to build a cottage from block containers, and living in it with a well-thought-out layout will be comfortable. However, it would be a mistake to believe that a prefabricated “fairy tale” has only advantages.
Let's start with the pros:
- Low construction costs without compromising quality. A profitable solution for modern people who know the value of money.
- Fast, easy installation. Manufacturing a module from scratch takes 14 days. It can be installed on the foundation in a matter of hours. An ideal combination when it is necessary to build a house in a short time.
- Mobility. Easily transported by lifting equipment directly to the customer’s site. At any time, if necessary, even in winter, such a house can be transported to another place.
- Tightness, strength. The metal module is wear-resistant and, if used correctly, lasts a long time, regardless of the climate zone. It’s a similar story with wooden modules, with the only caveat: in terms of fire safety, they are more vulnerable.
- Compactness and the ability to modernize your home. Dismantling a container house is as easy as installing it, so the layout of the modules can always be improved, additional rooms can be added - the buildings can be freely “built up” upward or in any direction.
- Good isolation. The block container retains heat and perfectly protects from extraneous noise from the street.
- Variability of the exterior. A container block can be made in a unique style and design, or it can be “disguised” as a classic cottage, using standard brick cladding, for example.
- A large house made from block containers according to individual drawings with an original design costs 1.5-2 million rubles.
Let's move on to the minuses, 90% of which are complaints against manufacturers of block containers. When choosing a mobile home, give preference to companies with an impeccable reputation. The level of comfort in your home directly depends on this.
Disadvantages of modular houses:
- High heat loss when assembling the structure “on the knee”. For the southern regions of the country this is not critical, but if the house is being built in the north, it is important to insulate it “properly.”
- Poor installation of the foundation risks shortening the service life of the container. Lack of ventilation will cause metal to rust and wood to rot.
- Geographical distance of the seller from the buyer. In some cases, a block container will cost several times less than its transportation to the site. A house risks becoming economically unviable if the nearest module manufacturer is in a neighboring area.
The demand for modular structures continues to grow, so direct manufacturers can be found in almost all major cities. There are more than 40 manufacturing plants in the regions of Russia.
Production of sections and assembly of frame houses
The procedure for creating a frame structure consists of the following points:
- Completing the required number of sections based on the existing project;
- Delivery of all elements to the construction site;
- Assembly and installation work at the construction site;
- Carrying out and connecting all necessary communications;
- Providing the customer with warranty obligations and all required documentation from the supplier.
Delivery of all modules to the construction site is carried out using a cargo manipulator , with the help of which the sections are assembled on site.
It is important to note that the manufacturer is obliged to provide all the necessary documentation for each specific section, and not for the entire building.
Today, inexpensive modular houses are especially popular among many people. At the same time, the low cost of the building is explained by the peculiarities of the installation work and the characteristics of the entire structure as a whole.
First of all, it is worth saying that a frame building does not require the construction of a foundation. As you know, any foundation acts as a foundation that absorbs the loads from the structure. One of the features of modular construction is its low weight, so construction can be done on top of a lightweight foundation, such as piles.
In addition, modern construction is almost completely devoid of any waste. At the same time, the low-cost production process has a direct impact on the price of the entire building.
Don’t forget about the roof, which in this case is assembled using a special module. Typically, constructing a roof is considered a fairly expensive process. In the case of a modular design, such a disadvantage is a thing of the past.
In conclusion, it is worth noting that all communications are installed at the production stage by the manufacturing company itself at the plant. This also has a significant impact on reducing the final cost of the house.
All hidden communications, be it plastic drainage or water supply pipes, are installed by the manufacturer during the creation of modules directly at the factory.
Layout options
The assembled container itself is unattractive in appearance, but with the help of a designer you can get quite attractive and beautiful houses. This also applies to the interior layout. Even with limited interior space, you can find a compromise and create a comfortable living unit. The most difficult in this regard is a house made of 1 module, but even in this case, all issues of convenience can be resolved. The photo below shows the layout of container houses:
Two 20ft modules
Two 40ft containers
Layout 2 container block
Layout of a house made of 3 container containers
House layout made from 3 40ft containers
40ft Container House Layout
Modular house - review of the best options for year-round living (90 photos)
In the modern world, we can no longer surprise anyone with a modular home design. If we consider the classical perception of such a design, then we imagine a house consisting of separate blocks, so-called modules, which include rooms, floors, etc. Currently, houses made of light frame structures are also called modular buildings.
To understand exactly what these structures are, you can look at a photo of a modular house.
Brief contents of the article:
Modular home options
The development of a design project in the case of block containers directly depends on its parameters, which creates a certain complexity in the work. It is not so easy to make the interior space as functional as possible and look attractive from the outside. But if a real professional in his field takes on the construction of a house, the shortcomings in the layout will disappear - this is confirmed by practice.
Residential building from one block
A house made from a single container with an average area of 15 m2 can easily accommodate a complete set of everything necessary for life. The room can be divided into separate zones - bathroom, kitchen and bedroom.
Full house from one block
Such a house cannot be classified as spacious, but in order to create a compact living space, this is the best option. Single modules are often used as hotels or hostels - both economically and comfortably.
House made of two containers
By connecting a couple of modules, you can get a more spacious room, the square footage of which is quite comparable to a small apartment. Here, in addition to the sleeping area and bathroom, you can equip a decent-sized kitchen-living room.
There is an option to place 2 containers standing parallel to each other at a distance of 3–5 meters. The free space between them is built up with a frame, and the result is a fairly spacious cottage.
Construction from 2 container modules
2 block containers on 2 floors
In addition, advanced architects today make completely non-trivial house designs by combining two containers. For example, one block is installed on another - both clearly along the boundaries and with a vertical offset. For such projects, larger container sizes are often used.
House of three module blocks
The three-block house is a full-fledged country cottage, where a large family can easily fit. There are even more design ideas here. For example, you can arrange a frame living room in the center. The result is a roomy and spacious room for cozy gatherings with panoramic views of the garden.
3 block house option
House made of four block containers
Meets the requirement for increased comfort on all fronts - there is definitely room to turn around. Such houses are built on one or two floors, often placing blocks in a single row to create a square layout. If you want to make your home different from the others, the blocks can be combined in the most unusual variations.
House of 4 container modules
4 block containers on 2 floors
House of 4 blocks
Modular housing construction in Russia and the world is: fast, convenient and reliable +
Nowadays, modular houses, which provide for the permanent residence of people, are just gaining popularity and are an innovation.
The main obstacle to the spread of this type of architecture is the stereotype that has developed around this topic over a long period of time.
Such houses are popular because they take relatively little time to build and can be built in hard-to-reach places.
The main purposes of modular buildings are canteens, dormitories or office buildings in areas where oil or gas production takes place, household premises at construction sites, car service stations, hostels, stalls, etc.
Keeping up with the times, modular architecture has spread to residential buildings, providing new opportunities in the field of residential construction.
Pros and cons of modular construction
A residential building built according to the rules of modular architecture is made from separate blocks that include a finished room or are a dependent part of the room. Such construction can be compared to a Lego constructor.
Its principle makes it possible to easily replace or supplement blocks, resulting in the most optimal room options. In this regard, ready-made blocks are supplied to the construction site, and the whole task of the builders is to connect them correctly.
At this stage, attention should be paid to engineering communications.
Based on the above, we can highlight the main advantage of modular construction - the production of residential blocks directly at the factory.
In this regard, several questions are immediately resolved:
- complete compatibility of blocks based on strict adherence to production standards;
- when produced at the factory, building materials are not exposed to atmospheric phenomena - there is no need to worry that the insulation will get exposed to rain and become damp;
- you also don’t have to worry about the quality of the houses - the blocks are produced using modern equipment , and not by hired workers who do not have a construction education;
- the ability to control production processes - absolutely all operations are carefully monitored, so you don’t have to work solely on trust in hired workers.
Agree, peace of mind is worth a lot. All this allows us to fully organize compliance with standards and technologies and, accordingly, improve the quality of work performed.
Modular construction technology
The production of the main module is determined by how often the future home will be used.
If permanent residence is expected, then the house should have stronger walls, for example:
- slab made of layers of cement 12 mm thick;
- vapor insulation (initial layer 0.15 mm thick);
- basalt wool insulation with a thickness of at least 15 mm;
- vapor insulation (final layer 0.15 mm thick);
- slab made of layers of cement 12 mm thick.
If we compare such a structure with a half-meter brick wall, then the modular system wins in terms of thermal insulation characteristics.
A modular house, built in a short time and intended for year-round use, must have a basic frame and a solid foundation, thoughtful thermal and waterproofing, and a high-quality heating and ventilation system.
Selecting building materials for the construction of a basic module is quite easy. The most common type is a metal frame structure with installed insulation panels.
Such designs are ideal for houses intended for permanent residence. For country houses, simpler options are suitable - light steel frames and thin walls.
In addition, the construction of modular houses allows us to identify the following advantages:
- reliability - the design of a modular house has been subjected to the most severe tests in areas with aggressive weather conditions.
- the shortest construction time - if you do not take into account the time of pouring the foundation, then the construction of a modular house will take only about two weeks. After all, all that is required is simply to install ready-made modules and combine communications, seal seams and finishing work;
- practicality - it becomes possible to expand the building by installing additional modules;
- strength and safety – a modular house has high earthquake resistance;
- minimization of construction waste - the initial natural landscape remains practically untouched;
- minimal costs - the cost of one square meter of a modular house will cost the customer almost two times less than with conventional construction.
The main disadvantage of modular construction is the high complexity of delivering blocks and modules. This will require a vehicle equipped with a special platform and a high-power crane.
Construction of modular houses
All stereotypes about the limitations in terms of constructability and the architectural monotony of modular construction are already far in the past.
Nowadays, you can place an order for the construction of a modular house in absolutely any style, but the most popular are houses in modern styles - minimalism or hi-tech.
Summarize
The popularity of modular buildings in our country, although in demand, is still viewed with suspicion. The habit of building “for life” so that great-grandchildren will inherit it is not easy to eradicate in oneself - this is the experience of generations. However, the most advanced private developers who are not afraid to experiment with technological innovation remain the winners. Thanks to their experience, modular homes have proven the efficiency, cost-effectiveness and durability we strive for.
Speed, accessibility, energy efficiency - a modular frame from a FORUMHOUSE member
Frame house construction is relatively new, but undoubtedly in demand in our country. The number of country houses built using this technology increases exponentially every year. Basically, these are solid structures with a wooden or metal spatial frame or structural insulating panels (SIP). But modular frames are still a rarity, although the “first signs” have already appeared, including among users of our portal.
Modern modular house 6x10
Mario_BrFORUMHOUSE user
I came up with the idea to build a modern frame-modular house for permanent residence worth up to a million rubles in a year, on an undeveloped plot, in an open field (still clean), using the accumulated solid seasonal experience of living in a wooden house.
Constructive
The main difference between modular frames and conventional ones is the production of the “box” in production and the delivery of ready-made blocks to the site. Therefore, after choosing a project that suited the main parameters, Mario_Br was faced with the task of finding a worthy performer. To this end, he visited several enterprises specializing in the assembly of modules and chose a production facility where he ordered the production of four modules (6x2.5 m) based on the design of a house with a flat roof (slope 3⁰), with a total area of about 54 m², plus a large a terrace that goes around the house on both sides (almost 91 m²).
The original layout was modified - in order to comfortably accommodate all the necessary premises in a relatively small area, the hallway, kitchen and living room were combined into a common area.
As with most frame structures, a prefabricated house does not require a reinforced foundation; you can get by with a lightweight option, in this case, piles. Construct:
- Frame – wooden beam (50×150 mm and its derivatives).
- Insulation – mineral stone wool (floor – 200 mm, ceiling – 200 mm, walls – 150 mm, partitions – 100 mm).
- Ceiling height – 2.5 m.
- The total glazing area is 18 m².
- Interior finishing - lining.
- Facade finishing – planken (larch).
Construction
It was initially planned to build the terrace on our own, but since the interaction with the module manufacturer turned out to be not as rosy as it seemed, Mario_Br picked up the blocks not fully ready, but with the need for finishing work already on site. At the beginning of December, the modules were delivered and installed on piles, the blocks were connected to each other using metal pins, and the seams were foamed.
The next stage was additional insulation of the roof and laying a self-adhesive roofing covering (sealing with mastic). As it turned out, the production did not have enough insulation, which the owner discovered immediately, but also the highly reflective roofing covering specified in the specification, which became clear much later.
While the roofing work was underway, Mario_Br ordered windows. Their production, taking into account the non-standard dimensions, took only a week and a half and half a day for installation. The attractiveness of the facade is ensured by panoramic glazing, which compensates for the simple shape and flat roof and is successfully combined with wooden cladding. Characteristically, the large glazing area (9 windows) added decorativeness, spaciousness and airiness, but did not in any way affect the heat saving parameters. Double-chamber double-glazed windows and energy-saving i-glass (reflecting thermal radiation) prevent heat from escaping from the rooms. This was proven by the past winter - at an outside temperature of -25⁰C, the temperature of the glass inside did not drop below +15⁰C (in the house it was +25⁰C).
Arrangement
After installing the windows and doors, the topstarter began installing a combined heating system consisting of two independent parts:
- Stove – cast iron stove-fireplace (7 kW).
- Electrical – convectors (4 pieces, 1.5 kW each).
Installing the stove together with the tiled podium took about half an hour - the compact unit does not require a reinforced base, despite the fact that it is almost entirely made of cast iron. The choice in favor of Mario_Br convectors is explained by their practicality.
Mario_Br
Why convectors and not stationary heating systems? It's simple, total system cost, cost of ownership, minimum footprint, ease of installation and operation. So, in my opinion, such a heating system is generally unrivaled for small (up to 150 m) houses, however, with an eye on the maximum possible power of the electrical network.
The site is currently supplied with 15 kW; if necessary, it is possible to get the same amount more. Despite the seeming high cost of heating with electricity, it can be the best option if the house has minimal heat loss and high-quality equipment with thermostats. A stove is an autonomous source of heat in case of a power outage, a way to warm up the house as quickly as possible, a design element and a guarantee of comfort. It is important that everything was calculated at the planning stage - the expected heat losses, the required power, and the nuances of installation and operation. Installing the convectors required a few screws and Internet access.
Since the walls and ceiling in the modular units are covered with clapboard, only the finished floor remains for finishing, this became the next stage of the arrangement. Before installation, Mario_Br foamed the cracks at the junctions of the modules, and the underlay for the laminate became another insulation contour along the entire perimeter of the floor. Although the installation was a first experience, it did not cause any particular difficulties.
For the façade cladding I chose a beveled larch plank - 20x115 mm, fasteners - self-tapping screws with a drill tip (4.5x42 mm). The casing of the openings and flashings are also assembled from planken.
The interior decoration continued with the installation of doors, the spring was spent finishing up the little things (plinths, shelves, assembly), furnishing and organizing “conveniences”. For the kitchen, we selected three modules, 60 cm each, and a narrow refrigerator - 45 cm; despite the compact dimensions of the room, everything we needed fit perfectly.
The center of the sewer system was a ready-made septic tank, installed and launched at the end of April, at the same time water was brought into the house. There is a deep well (32 rings) on the site, the length of the main is about 50 meters, water is pumped through a rod from a HDPE pipe lowered into the well, with a pump and through a polypropylene pipe (buried in the ground along with the cable) supplied to the house. There is a cartridge filter glass at the inlet; after cleaning, the water is collected into a storage tank (hydraulic accumulator, volume 24 liters), and from it is distributed to the devices. Hot water supply is provided by an electric boiler. Thanks to the accumulator, the required pressure is maintained in the system. To create a full reserve in case of a power outage, you need a larger capacity. But considering that water can also be obtained from a well by hand, this does not create problems. To avoid freezing of the lines, all above-ground areas will be wrapped in insulation, and a heating cable will run through the water pipe under a layer of insulation.
The bathroom accounted for less than four square meters, so there was a serious task to fit all the plumbing fixtures and plumbing elements with maximum convenience for the household. It is interesting that all purchases were made for the project, when the house was still on paper; perhaps it was this approach that led to a successful result - everything fit. The bathroom, although small, is fully functional and includes a shower, a cabinet with a sink, a compact toilet, a boiler, a washing machine and a water treatment system.
As in the entire house, the walls and ceiling in the bathroom are clapboard, and the floor is covered with laminate. Mario_Br was convinced from his own experience that this coating, despite the restrictions on use in wet rooms, perfectly withstands not only high humidity, but also direct contact with large amounts of water. Even if we are talking about the cheapest segment, not to mention the more expensive categories. And the lining, after treatment with protective compounds, will easily withstand this mode of operation for several decades. Therefore, he did not bother with special materials.
Having furnished the house from the inside, he continued the improvements with the construction of the planned terrace - piles, timber frame, wooden flooring (the flooring is impregnated with an oil colored composition). In the future, a canopy will appear, and a utility room and a bathhouse will be added; the terrace will unite all the structures on the site.
Mario_Br
The main idea of my new family estate is to build the simplest one-story house with all the amenities and simple heating, with a large terrace and with the possibility of easy expansion on the plane. Precisely by adding a guest house, bathhouse, etc. to the terrace, but so that communication between the buildings is carried out exclusively in one plane (in no case upward) - along the terrace.
As last winter showed, a modular frame house retains heat perfectly, even in the absence of a vestibule, heat loss calculations were justified, and the thickness of the insulation in the enclosing structures is quite sufficient. The cost per box was just over a million. The total costs, including arrangement, furnishing and extension of the bathhouse with a utility room, are within two million. Everything turned out as planned, and the flaws that emerged along the way were the dishonesty of the performers in the production of modules, which in no way detracted from the advantages of the frame-modular construction technology. All the details are in the author’s topic, which is deservedly popular among users of our portal.
Design features and experiences of other users are in the article about modular houses. Read about ready-to-move modules in the article about arks. About them - and in our video.
