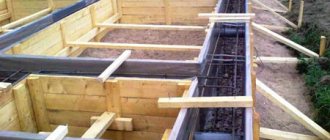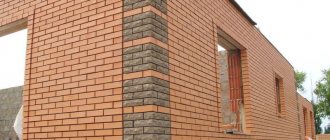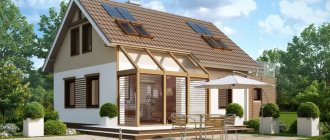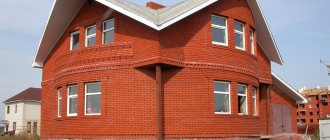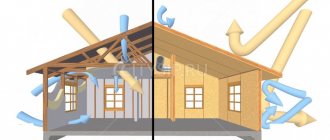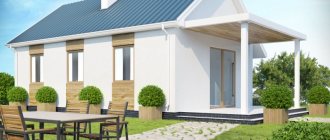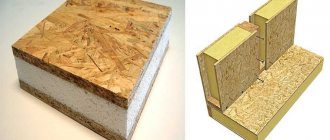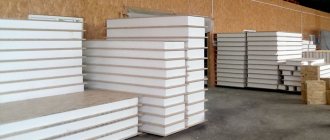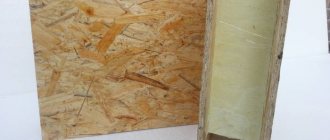Building a house, planting a tree, raising a son is a task that is feasible and necessary for everyone. This is what folk wisdom says. It is not known exactly when this expression appeared and why. Scientists say that recently there are more girls among newborns almost every year. You can philosophize for a long time, reflect on the essence of these words. If there is land, you can begin construction, creating extensions, and landscaping the territory.
House, tree, land, private property, restoration of the food chain, financial freedom gives harmony. Strength appears for new achievements. The easiest way to build a house with your own hands is, perhaps, from SIP panels.
If you want a structure made of classic material, larch, cedar or pine, then you can also build the structure yourself or with the involvement of a third-party company. Houses in the style of a wild log house look great - truly fundamental, thorough. It is better to order them from large cutting masters.
Material advantages
Assembling a frame house and SIP panels is a modern and popular technology. It can compete with brick construction using the classical method both in terms of cost, strength of the structure, and ease of work.
SIP panels are incredibly light, the house can be assembled like a puzzle, without effort. They consist of two sheets of oriented strand boards, abbreviated as OSB, with a layer of expanded polystyrene between them. These elements are fixed together using polyurethane glue.
The shape is supported by a wooden beam between the top and bottom OSB sheets. SNIP panels are suitable for creating the base of walls, floors, roofs, and can withstand heavy loads.
Two-story cottages
Various options for two-story SIP houses are suitable for owners of small plots, as they practically double the effective area that the building occupies on the ground. A two-level cottage allows you to accommodate twice as many rooms and bring to life long-standing ideas about your own office, a large bathroom with a jacuzzi, an in-house sauna, a relaxation room with billiards and a film projector. This house is suitable for a large family and three generations living under one roof.
Advantages of two-story SIP houses:
- increased area,
- low cost per square meter,
- the opportunity to implement planning ideas,
- possibility of installing balconies, loggias and upper terraces,
- panoramic and picturesque view from the second floor.
The catalog of houses made from SIP panels does not have impersonal cottages - each home from CitySIP architects has its own zest. Thus, the P-40 house project has a second light and will appeal to lovers of natural light and large spaces. Project P-63 is no less interesting - it has an insulated garage, a canopy and a large summer terrace located on the second floor of the house.
Compared to one-story buildings, the architectural delights of two-story houses are wider and more varied. Buyers have access to cozy cottages with an attached veranda, bay window and asymmetrical roof (project P-62), American-style houses with a garage and a large terrace on the second floor (project P-63), as well as spacious cottages of traditional shape (project P-22).
Environmental Safety
There is an opinion that polyurethane glue is not safe for health. However, the sanitary-epidemiological station and the Ministry of Health do not include SIP panels in the list of prohibited materials. Certificates confirm quality. They are produced in accordance with generally accepted standards.
The argument in favor of environmental safety is that this glue only in a liquid state can cause poisoning and deterioration of health.
An independent examination and complaints from consumers may refute this argument, but this has not happened yet. When buying them, it is better to study the accompanying documentation and inspect them. Defective SIP panels should be returned to the seller in a timely manner.
Expanded polystyrene is also considered a potentially hazardous material because it can emit styrene when heated. It can be used as a component when creating building materials. With its help, it will not be difficult to insulate walls, regardless of what materials they were made of.
But we must ensure that it does not ultimately come into contact with air, moisture, light - catalysts for reactions, provocateurs of radiation. If polyurethane foam was used to seal the joints, interior and exterior finishing was completed, there is no risk to health.
With the help of SIP panels and frame construction, a variety of buildings are erected - residential and non-residential, large and small, single-story, multi-story. There are no objective reasons to doubt the rationality of the method.
How to build a house from SIP panels with your own hands? First, a housing plan is created, a foundation, then a frame. The panels are cut according to the required parameters and installation begins.
Interior decoration
SIP panels for house construction
Interior finishing for houses built from SIP panels occurs in the same way as in conventional buildings. The only exception is the inappropriateness of using decorative plaster in the interior.
Foundation for a house made of SIP panels
When a house is built from brick, they don’t think much about the foundation - you need cement mortar and, as they say, it’s all in the bag. The cement mortar is poured into the furrow and covers the screed. It also fixes the brickwork.
What about SIP panels? The facade will weigh much less than a brick one. It is best to choose one of the following types of foundation:
- beautiful and practical, a little unusual, extravagant in something like a pile-screw;
- standard tape;
- reliable monolithic.
Pile-screw foundations are popular abroad. They are loved because they eliminate the possibility of floor rotting, guarantee reliable fixation of the facade, and the durability of the structure.
Specially designed steel pipes with blades are dug into the ground. They simply place and attach the house on them, or rather, first attach the beams taking into account the future layout, then the logs, and build the frame.
Photos of a house made of SIP panels on a pile-screw foundation attract attention. You can eventually build an interesting home. But a basement, for example, is not provided. To some this may seem like a minus.
Belt - these are dug trenches, a base made of a layer of sand and crushed stone, cinder block, screed and concrete. The technology for its creation is simple in essence, but it is easier to screw in piles than to dig trenches. A monolithic foundation seems to be a more expensive option compared to a strip foundation.
In order to make it, you need to dig a hole in accordance with the total area of the house, fill it with a layer of sand and crushed stone, install reinforcement and fill it with concrete. Obviously, this consumes more materials.
But in some cases, this particular option is optimal, because the stability of the structure is guaranteed, and fewer requirements are imposed on waterproofing and floor insulation. So there are advantages to such extravagance.
One-story houses
One-story SIP houses are more ergonomic and comfortable for living. The absence of an interfloor staircase makes movement between rooms much faster and safer. This is a great advantage for children and elderly people who find it difficult to use the stairs several times during the day.
The connecting link between rooms in one-story SIP houses is most often a small central corridor, such as in the P-48 project. However, the layout can be completely different - for example, when the core of the house is represented by a small hall and there is no corridor. A striking example of such a one-story cottage is the P-45 project.
The low total weight of the parts of a one-story SIP house allows the structure to be installed on a pile-screw foundation, which significantly reduces the cost of construction. A cold attic also reduces the cost of construction work due to the lack of attic insulation and ceiling for the attic floor.
Thus, among the advantages of one-story SIP houses:
- low construction cost,
- cheap foundation,
- no dangerous stairs,
- ergonomic layout,
- low heating costs.
As for the architecture of the houses, the buyer can expect a large selection of styles: from classic Canadian bungalows with large panoramic windows (project P-57) to modern constructivism with a flat roof (project P-55). Every buyer will find something to their liking and pocket.
Wooden frame
Once the foundation is built, the frame of the building is created. SIP panels are fixed in accordance with the manufacturer’s instructions and SNiP rules. Sewer, water, gas pipes and electrical wires are supplied. The walls and roof are sheathed inside and out.
How much does a house made of SIP panels cost if you contact a company engaged in the construction of frame houses? It all depends on the complexity of the project. Of course, you will have to pay for the work, not only for building materials.
Having assessed your strengths and capabilities objectively, you will be able to make the right decision. Building a house with your own hands will most likely take longer. But you can get a lot of pleasure from work.
Tips for choosing finishing materials
The interior decoration of the house will be the final part of the work in building a house using Canadian technology. The cost of finishing may vary. Prices will depend on the type and quality of finishing materials. Plaster work and siding will cost very little.
But finishing with a block house will cost a lot of money. So, you should make a choice, first of all, based on your material capabilities. After this, you will need to decide on the style and, depending on it, select finishing materials. For example, wooden lining will help you decorate the walls in an antique style.
If your interior is in a classic style, then sew the lining, and then paint it, put wallpaper on it, or do any other finishing option. Finishing a frame house is not always necessary. In many cases, it is enough just to protect the walls from the external environment.
Scheme for laying plastic decorative panels on the wall
To do this, you can trim the external walls with siding. Siding perfectly protects walls from various temperature influences and precipitation. As for the interior decoration of such a house, there are no restrictions on the choice of material. Plastering with decorative plaster will make the interior unusual and noble.
Simple painting will create a calm, classic interior. So, here a lot will depend on your imagination and preferences. To summarize all of the above, it is worth noting that the most preferred material for wall finishing is plasterboard. It is also the cheapest. This option is in demand.
Decorative plaster is one of the best options for wall decoration
Subsequently, paint and wallpaper are applied to the drywall. Plastering work can be done with decorative plaster. As for the ceiling, a suspended ceiling is most often used here. It is practical and provides an attractive appearance.
But sometimes you can also find hanging options made of plasterboard. By the way, plastering work can also be carried out on the ceiling using decorative plaster. If we talk about the floor, then on the first floor you can use any option. On the second and subsequent floors it is worth using materials that are light in weight.
They will not create pressure on the walls of the structure. Before starting interior decoration, it is recommended to create a design project. Based on it, you will need to select materials.
Video
You can watch a video where experts will talk in detail about how to properly carry out the interior and exterior finishing of houses made from SIP panels.
