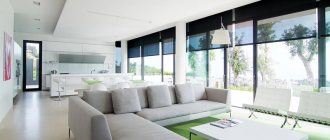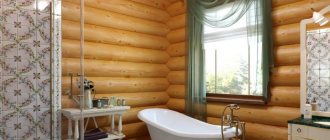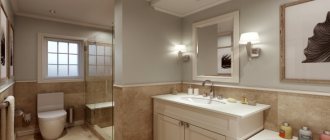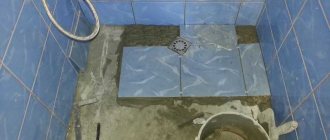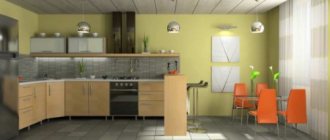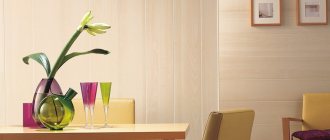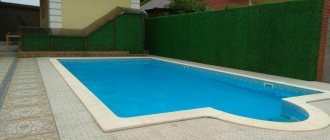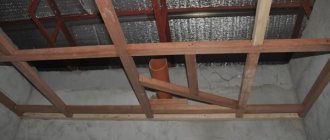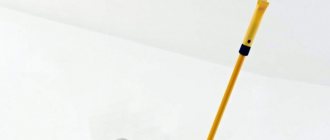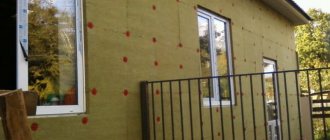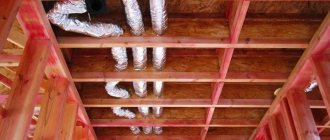There are many different ways to improve the ceiling space. You can simply paste wallpaper, paint with water-based emulsion, or go a little further, for example, use PVC ceiling panels. No matter how strange it may sound, today the use of PVC slabs is considered to be the cheapest, simplest and most expressive way to decorate a ceiling.
Ideal for the bathroom
Features of ceiling plastic panels
It is clear that the use of polyvinyl chloride for ceiling decoration can be perceived differently; many apartment owners believe that this is a rather risky undertaking, primarily due to the flammability of plastic. In fact, this is not as critical as it might seem at first glance. In any apartment or living space there will always be plenty of flammable interior items and furniture, including those made of PVC materials.
Polyvinyl chloride is no worse or better than other plastics, but before you make your choice in favor of PVC panels, you should know about some of the features of their design:
- A decorative plate or lamella made of PVC is a hollow panel, inside of which, in increments equal to the thickness of the material, stiffening ribs are soldered;
- The plate is made by extruding the melt through profiled dies - dies, so the structure is cast and hollow, without pressed or glued seams;
- Standard PVC panel cladding for ceilings is produced in the form of narrow and flat panels, up to 6 m long.
On the side end surface of the lamella there is a special locking profile, with the help of which several PVC slabs can be connected into one plane without forming a through joint.
Important! The long length of the lamellas and a considerable range of models of different widths make the panels convenient for installing ceilings of various sizes. In this sense, PVC panels are much more convenient for installation on the ceiling than analogues, MDF, OSB and decorative plywood.
Wood effect vinyl planks
What we pay attention to
Fastening of PVC panels is carried out in a stacked manner, when one lamella is joined to another with locks and at the same time laid on a wooden frame or profile sheathing. The plastic itself is attached using metal clips, glue or regular wallpaper nails.
In addition to PVC panels for flooring, there is a fairly large number of PVC slabs and lamellas on the market intended for finishing walls and facades. This material is much thicker and stronger than that used for ceiling cladding.
Important! For continuous cladding of floors, lamella materials are used. On the market you can find square slabs of 60x60 cm, used by some craftsmen for gluing to the ceiling, similar to polystyrene or polyurethane.
In fact, these are parts for Armstrong type suspended ceilings. They do not have locks and are not used for self-cladding the ceiling surface.
PVC panels intended for ceiling finishing are somewhat thinner than wall panels; it is believed that, due to the “hardened” plastic, they are less durable and require more careful handling, especially when cutting or transporting. In addition, ceiling cladding is almost always manufactured in either glossy or semi-matte format. You can, of course, install a PVC wall panel on the ceiling, but the appearance will not be so expressive, so such experiments are best left for balconies and utility rooms.
Unpleasant features of PVC ceiling cladding
It is clear that the use of polyvinyl chloride guarantees the absence of such unpleasant phenomena as watering, swelling of the cladding due to condensation; there is no mold or mildew on PVC panels; the polymer tolerates washing and cleaning well with modern dishwashing and wall washing products.
But PVC has a couple of features that it is better to know about in advance.
- Firstly, the material does not allow air to pass through at all, so covering the ceiling with PVC panels worsens the atmosphere of the room. Water vapor is not removed as effectively as with conventional painted or whitewashed ceilings.
- Secondly, the PVC surface perfectly reflects sound and noise without dissipating it or reducing the intensity of the sound wave. Therefore, if you line, for example, the ceiling in the kitchen with panels, then all the sounds and noises that accompany the cooking process will be clearly audible in the farthest corner of the apartment.
Advantages and disadvantages of the material
The main advantages are:
- plastic panels are insensitive to humidity, so they are suitable for kitchens and bathrooms;
- do not deteriorate if leaked, the plates can be removed, dried and returned to their place;
- the material is lightweight, making it easy to install, even without assistants; installation in one room takes only a few hours;
- are inexpensive;
- a layer of air between the stiffeners increases noise absorption and also helps retain heat;
- You can hide wires or additional insulation above the ceiling;
- lighting can be easily built into PVC panels;
- plastic tolerates temperature changes from -80°C to +80°C, which is why it is suitable for balconies and loggias;
- the material is durable, manufacturers provide a guarantee of about 10 years;
- if necessary, it is easy to replace individual panels;
- easy to care for, just wipe with a soapy sponge or rag, but products with abrasive particles, strong alkalis or acids are not suitable;
- They are produced in a variety of designs, have many colors, textures and patterns, so they are selected for almost any interior.
But the material also has disadvantages:
- there are noticeable joints on the panels, so it will not be possible to create an even ceiling; this drawback is also observed in seamless options, although their gaps are less noticeable;
- the height of the room is reduced, like all hanging structures;
- low-quality finishes burn and release toxic substances when heated, as well as immediately after installation;
- It will not be possible to mount a multi-level ceiling, since there are no suitable elements and components.
Types of PVC ceiling tiles
The range of ceiling lamellas used for continuous cladding of ceilings usually offers four main types of panels:
- Standard eurolining is long and narrow three-meter slabs with a reinforced locking system, so the joints between the lamellas are clearly visible even with careful installation and adjustment of the seams;
- The Polish version, or lamellas with hidden locks, differs from the previous one only in the width of the locking edge, so it is possible to cover the ceiling with one continuous slab, with virtually no visible joints;
- PVC panels with two or three sections, this type is also called large lining, due to the fact that the material is most often used for cladding ceilings over a large area;
- Panels of increased width, most often double-row or single-row slabs, are used for high ceilings in rooms with a large area.
Eurolining
The increase in the width of the PVC panel is due to the fact that it is recommended to do the ceiling cladding with a minimum number of joints, which not only improves the appearance of the decorative finish, but also significantly speeds up the process of laying it on the sheathing. On the market you can find lining and wide panels with two or even three rows of internal ribs. This material has significantly greater rigidity, so it is used for floors more than 3 m wide.
Calculation of the required material
Wall and ceiling panels have standardized parameters. For the first option, the following indicators are provided: length - 2.5-6 m, width - 250-300 mm, thickness - 6-12 mm. Narrow elements are easier to assemble. Ceiling strips have the following parameters: length - up to 10 m, width - 125-380 mm, thickness - 3-5 mm. The ceiling version may be smaller than the wall version, because the load on the ceiling is always less. Calculating the amount of material begins with measuring the perimeter of the base for the sheathing. The perimeter of windows and doors is subtracted from the result, and the resulting indicator is divided by the perimeter of one panel. Calculations are translated into determining area. The opposite sides of the room are summed up and multiplied by the height. The area of windows and doors is calculated only in one plane, multiplying the height by the width. The difference between the results obtained is divided by the area of one panel.
Calculating the material will not be difficult, but planning the original configuration will require special calculations.
Dimensions of PVC ceiling panels
Standard dimensions correspond to ordinary wooden lining, its width is 10 cm, thickness 8 mm, length up to 3 m. The dimensions of seamless ceiling panels, or so-called “Polish” lamellas, can be different, within 10 cm/12 cm/15 cm. It should be taken into account that the size of the material is measured without taking into account the locking elements.
Reinforced PVC panels are available in widths of 12.5 cm, with the same lengths of 3 m and 6 m. Plates of increased width can have a transverse size ranging from 15-50 cm and a length of 2.6 m, 3 m and 6 m.
Such different sizes of plastic panels for the ceiling are explained by the fact that only blanks for a set of ceiling trim are offered in the showroom and on the market. The actual longitudinal size is determined only by the convenience of transporting the material. The maximum selling length of plastic slats is usually limited to six meters.
Lightweight and durable cladding option
How to choose quality panels
Before purchasing, pay attention to several points:
- The stiffening ribs must be perpendicular. It is also necessary that these cross members have sufficient hardness. Otherwise, they will not be able to perform their function, and the panels will easily dent and break.
- The surface must be smooth (it is advisable to check with a ruler, especially wide ones), and without defects: nicks, cracks, chips or other damage, without noticeable differences in color on one product or within a batch.
- When choosing, check how the panels connect to each other and how smooth the seam is.
- High-quality products do not bend or sag when pressed with a finger. Stiffening ribs do not appear on the surface.
Important! Not only panels, but also components for them are carefully selected. You should not skimp on profiles, skirting boards and corners connecting ceiling and wall elements. Then installation will be faster and easier, and the entire ceiling structure will last longer.
It is advisable to purchase panels from construction stores. You shouldn’t settle for the most budget-friendly options—you can save money by simplifying production or choosing cheap raw materials. And this reduces the quality of products.
They also pay attention to the manufacturer. For example, the Italian company Forte and the Belgian Venta are considered reliable. Among the domestic companies, AnV-Plast LLC, Planet Plastik and Ural-Plast LLC have proven themselves well.
Design of plastic ceiling panels
The use of PVC boards for ceiling decoration does not provide much scope for imagination and creative experimentation. Usually these are plain white, cream, gray panels or cladding that imitates the pattern of wood fibers.
You can diversify the type of PVC ceiling cladding in several ways:
- Installation of ceiling lamps;
- Using decorative inserts or alternating materials of different colors;
- Painting PVC panels in different shades and forming patterns at your own discretion.
Using multi-colored slats
For your information! The most successful solution is to stick a PVC film on the ceiling with a printed image.
This method is the most difficult, and not only for decorative reasons. PVC has a fairly large coefficient of expansion, so any film finish if installed incorrectly can subsequently be deformed and even torn off.
With thermal transfer or thermal printing
The manufacturing principle is to form a pattern or image on a polymer film and then apply temperature to transfer the pattern to a plastic panel. Actions are performed on special equipment. The process is called thermal transfer. The products have gained popularity due to their increased resistance to high temperatures and the thermal effects of steam, heat and direct sunlight. Assembling the system will not cause difficulties even for beginners. The dimensions of the material are given to standard values: 250 mm for width, 8-10 mm for thickness, 2.7, 3 or 6 m for length. Thermal printing makes it possible to apply highly complex designs on PVC panels in almost any color and shade. The technology works thanks to high temperatures and accurate calculations. The thickness is traditionally 8 mm, and the full parameters are, respectively, 300 × 25 × 0.8 or 270 × 25 × 0.8 cm.
Photos of ceilings made of PVC plates
Like any other type of ceiling decoration, PVC panels must be matched to the tone and color of the interior of the room.
Color to match the interior
Photo film conceals finish
3D PVC decor
The work consists of two stages:
- Fabrication and fastening of the frame
- Installation of panels to the base of the frame
- The material for the frame is metal profiles or wooden slats.
To install a wooden frame, it is necessary to make markings on the walls of the room. They retreat 10 cm from the ceiling area and place a mark in the corners of the room. Use a paint cord to mark a line around the perimeter of the walls, adjusting the horizontal accuracy using a level. Guidelines for attaching hangers are marked on the ceiling in the same way, and slats will be placed on them. The ceiling is marked in the opposite direction from the intended location of the panels. Based on the markings, the slats are fixed to the hangers using a self-tapping screw. The distance between them should not exceed 40 cm.
To install a metal frame, markings are made in the same way. To construct the frame, a metal profile is used, and self-tapping screws are used as fastening.
PVC panels are attached to the frame profile, first joining with adjacent elements.
The beauty, elegance and affordable price of PVC plastic panels will bring satisfaction to all customers.
Varieties and characteristics
All panels of this type are made of plastic called polyvinyl chloride, which everyone is accustomed to abbreviating as PVC. The differences between all types of such planks are their size, coating and thickness. These are the main parameters in which they may differ from each other.
Standard sizes of PVC ceiling panels vary within fairly wide limits and are:
- Width – 25 centimeters
- Length – from 3 to 6 meters
- Thickness – from 5 to 12 millimeters
Non-standard dimensions are also manufactured, while the length of one part can reach 6 meters, and the width reaches 50 centimeters. But such solutions can be found very rarely. Basically, finishing is done in traditional sizes and the main difference is the thickness of the material and the finishing of its front side.
The last characteristic mainly influences the choice of one model or another. The main thing is the appearance of the resulting coating, and here another feature appears - the coating can be either with clearly visible boundaries between the parts used, or without seams.
This is influenced by the type of panels - they can be seamless or regular. Seamless design means that after installation, such planks are connected tightly, without any gaps, ensuring a continuous plane. These panel options cost a little more than regular ones.
On standard parts there are no gaps between them either, but the connection point is quite noticeable. You can see what a ceiling made from these and other types of PVC panels looks like in the photo below.
A classic example of the use of this material. The covering is installed in the bathroom. Its characteristics allow you not to worry about the safety of such a ceiling for many years. Such finishing is not afraid of moisture and various fungi or molds do not grow on them.
Here, seamless PVC panels are used to decorate the ceiling. They really create an almost continuous plane and the joints between the planks are almost invisible. This is greatly facilitated by the special pattern on the front side of the part.
Do not confuse finishing with plastic strips with decorating the ceiling surface with very similar parts made of metal, MDF or other materials. They are similar only in appearance, but are very different in characteristics and price. Many alternative options cannot be used in wet areas, which is their disadvantage, but their excellent appearance will be compensated.
Features of the bathroom
The bathroom is a rather specific room in an apartment with significant temperature changes and high humidity. Ceiling and wall coverings are subject to intense wear every day and very quickly acquire an unpresentable appearance, which over time begins to irritate the owners, which as a result leads to a decision to carry out repairs. This is possible for cosmetic or major repairs .
The functional features of the bathroom impose some requirements on the materials used:
- Increased mechanical strength;
- Have increased hydrophobic properties, the ability to withstand contact with water;
- Chemical resistance to acids and alkalis found in detergents;
- Sufficient elasticity to compensate for temperature fluctuations and dimensional changes;
- Variety of appearance to realize design ideas;
- Surface stability when cleaning.
Among the many materials that have these qualities, there are various polymers, which at a relatively low cost make it possible to create a variety of interiors with the effect of expensive coatings . The plastic ceiling panels for the bathroom, shown in the photo, clearly demonstrate what enormous possibilities can open up when creating interiors using various synthetic-based products.
Installation
Even the most experienced craftsman can assemble a suspended ceiling from PVC panels. Everything is extremely simple - first, a frame base is assembled, to which the panels themselves are attached. If the distance between the walls is small, then it is enough to fix only a special profile around the perimeter of the room and insert into it parts previously cut into pieces of the required length.
If the distance is quite large, for example in the kitchen, then you will need to tinker a little more. It is required not only to install a profile around the perimeter of the room. But, you also need to assemble a real frame to which you can attach all the other parts.
It's easy to assemble. You can use ordinary wooden blocks with a cross-section of 30X40 millimeters or aluminum profiles for plasterboard structures. Between the profiles you need to determine a distance of 50 - 60 centimeters, and the covering parts themselves are attached transverse to the direction of installation of these frame elements.
For reliable fixation, it is necessary to fasten each part. Moreover, you need to attach them so that the next inserted strip covers the place where the screw is screwed in or the stapler bracket.
If the installation is carried out on aluminum guides, then self-tapping screws are used for fastening, and in the case of a wooden base, a construction stapler can be used. To better understand how a ceiling made of PVC panels is assembled, you can watch the video below.
Some tips for choosing
The thicker the front panel, the more durable the wall finish will be. If the panel is thin, it will easily crack, and fungus may develop inside, which will then be difficult to get rid of.
The number of stiffeners also affects strength: the more, the better. Pay attention to the coloring of the panel: there should be no protruding ribs, no dents, and the coloring should be uniform.
A high-quality panel will not be very light: a large number of stiffeners and the thickness of the panel itself affect its weight. You can compare two panels with each other and bet on the one that will be heavier.
Buy panels from the same batch - then the pattern and all shades of color will be identical. It happens that identical panels may differ in shades if they are from different batches. This will be noticeable after installation.
Types of panels
H-profile
The most popular types of plastic ceiling panels:
- Starting. It is used very often. The main purpose is to cover the ends of the panels themselves and are attached along the perimeter of the entire ceiling plane.
- F - profile. The purpose of this profile is to hide the ends of the external corners when they move into another plane. For example, if the wall up to the corner is sheathed, but the one around the corner is not.
- N - profile. This profile is also called connecting. The main application is to increase the length of panels.
- The plastic outer corner (the inner corner is approximately the same). Used to cover external and internal corners.
- Plastic ceiling plinth. In general, it is similar to the starting one, only slightly improved.
- Universal plastic corner. Sticks to any angle. But his appearance is not perfect.
Positive qualities of the ceiling
Plastic panels are used to make hemmed or suspended structures. The advantages of the latter are that they can be used to hide unevenness and defects in the ceiling, as well as communications and equipment - pipes, electrical wiring, hoods. The free space inside the suspended structure can be used for laying insulating material.
Plastic ceiling has the following positive qualities:
- The material is light in weight and therefore does not exert a significant load on the base.
- Installation of the panels is quick, thanks to the tongue/groove fastening method.
- The front decorative layer, in addition to its attractiveness, is durable, resistant to steam, dirt and moisture.
- When flooded from above, ceiling plastic can hold a large volume of water without collapsing.
- This design is easy to repair - it is enough to replace the damaged element with a new one.
The suspended design involves the installation of spot lighting, which allows you to significantly expand the range of design ideas for the design of the ceiling and its use for zoning the room.
