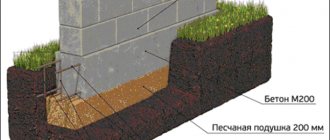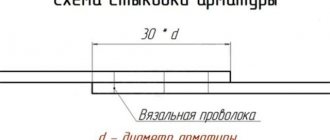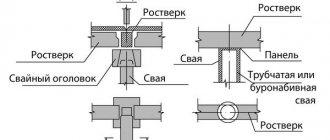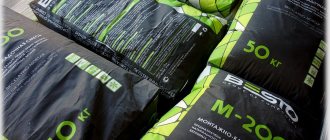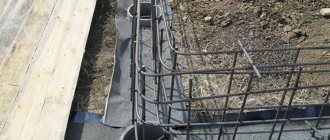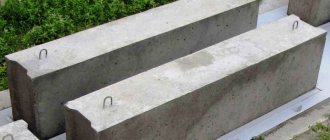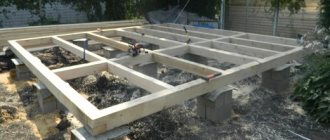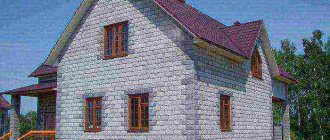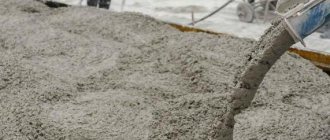What is FBS?
The abbreviation FBS does not mean anything secret; it only contains an explanation of what the “wall foundation block” is intended for. Such impressive bricks are obtained by molding heavy concrete into which reinforcing steel reinforcement is placed. The size and structure of the elements make it possible to well distribute the load from the building onto the base laid out with such blocks. It is believed that such a foundation is stronger and more reliable than a monolith cast in concrete.
FBS can be of several types (column, tape, massive, etc.), but they are all produced the same way and are subject to thorough testing, so when purchasing, make sure that the manufacturer is legal. The only significant difference in the production process that occurs in factories is the drying mode. Like any concrete, such a block must be brought to a given strength for a certain amount of time. Under normal conditions, this will take 28 days, but you don’t always have time to wait that long.
There is a way out in which strength is gained faster; this is forced drying, the so-called steaming. Only in a properly equipped production facility can a steaming process be established that meets all GOST requirements. In any other case, the concrete will not only not gain the required strength, but will also be filled with mechanical stress and become covered with cracks. The reliability of such a foundation will be very doubtful, so choose the manufacturer correctly.
Foundation made of FBS blocks - pros and cons
Of course, you can make a columnar foundation from blocks with your own hands, or a strip foundation, but all of them will not only shine with their advantages, they are not without their disadvantages. Therefore, let's look a little into this issue. An alternative to FBS can be considered a concrete monolith, after all, it is the same material, and everyone will name the installation process as the first advantage of a block foundation. This is more convenient than building formwork, waiting for the composition to set and reach strength, and the weather can negatively affect the quality of the final product.
FBS undergoes quality control at the factory and does not depend on the weather at the time of construction, and the assembly of the structure itself is easier and faster.
It would also be useful to point out the economic benefits of using this material, since it reduces labor costs, therefore, fewer workers are needed, and the construction time itself is reduced. The blocks have proven themselves to be reliable and durable, they tolerate temperature changes well, and of large amplitudes, are resistant to moisture, fire, frost and do not conduct heat well.
One of the significant disadvantages of FBS, which has been noticed over time, is the subsidence of some sections of the structure if the soil reacts to sudden temperature changes. After all, the foundation turns out to be composite, i.e. from many blocks, and this allows them to sometimes behave independently of each other. But we have learned to cope with this, in order to prevent this behavior; when laying the foundation, they use sections of strip slabs that are placed between the FBS and the soil, this distributes the pressure of the blocks evenly over the entire area of the foundation. Also, for the reliability of the foundation, protection of the seams will be required; any foundation of the building needs at least waterproofing. And if you have large blocks, then construction will not be carried out without special equipment.
Construction of a foundation from FBS blocks - mathematics on site
Before we begin installing the foundation from FBS blocks, we will calculate the required amount of material. To do this, you will need to clarify the dimensions of the foundation, its height, width and length. You also need to find out the exact parameters of the blocks from which you will lay it out; as a rule, they are standard, but let’s talk about marking, in case your requests deviate somewhat from the generally accepted ones.
To calculate the foundation parameters, examine the soil on your site . Important indicators are its looseness, the depth of freezing in winter and the depth of groundwater. Even if the soil guarantees minimal subsidence, the foundation must have at least 2 rows of blocks. If the soil is loose, then its depth will be greater, most importantly - below freezing or groundwater. The width of the future structure is determined by the width of the walls of the house, and the length is determined by the perimeter of the house, including all load-bearing walls.
The FBS block itself most often has parameters 24-4-6, this is its marking, the first number is the length (measured in decimeters), the second is the width, the third is the height. There is also a length of 1.2 meters, then the brand looks like FBS12-4-6. There are other, less popular sizes. When ordering, you should take a small supply of blocks, since in case of a mistake it will be very difficult to buy several more pieces; no one will just drive the car to you. So, if possible, then get the stock up to a full car, in any case it will be useful on the farm, and you can sell it to someone, taking into account pickup.
Instructions for laying blocks
The main document when assembling block strip bases is the TTK technical map, which indicates the composition of the team (minimum), special equipment, and the sequence of operations.
This takes into account the dimensions of concrete products, the presence of openings (input of communications into the dwelling below ground level + ventilation vents 30 - 40 cm from the ground surface, openings (basement doors + basement windows).
Before installing the FBS, it is necessary to order/mix masonry mortar (approximately 1.5 buckets for each block) so that the foundation has a strong bond.
What special equipment is used When choosing lifting equipment, it is necessary to take into account the dimensions of concrete products (FBS + FL foundation slabs). Depending on the dimensions, their weight will change significantly. The most popular special equipment:
- truck crane – maximum boom GP at maximum reach, minimum number of rearrangements;
- manipulator - no need for trucks, blocks, pillows are unloaded from the side of the same equipment, however, the number of rearrangements will increase due to the small load capacity with a maximum boom reach, which is important in dense buildings, in the absence of entrances to the building under construction from all sides.
Therefore, the choice depends on the specific conditions of the site; other special equipment (for example, a pipe layer, an excavator) is used extremely rarely.
Preparatory work
Prefabricated strip foundations are buried by 0.4 - 2 m (MZLF, deep, respectively). At the initial stage the following work is performed:
- planning - removing the fertile layer, leveling the landscape in the building area;
- excavation - trenches around the perimeter for a project without a fall or a foundation pit for a cottage with a basement;
- drainage - without exception, all concrete structures operating underground are subject to corrosion; to prevent wetting, drains (slotted, perforated corrugated pipe) are laid along the perimeter of the building with a general slope into the underground container;
- cushion - backfilling of non-metallic materials (20-40 cm sand compacted with a vibrating plate) instead of heaving soil of the bearing layer;
- screed - necessary for laying rolled waterproofing, high-quality sealing of joints of roofing felt or polyethylene film; it is impossible to perform this work when laying waterproofing on crushed stone;
- waterproofing - strips of rolled material are laid overlapping, glued to the screed, the joints are treated with mastic;
- thermal insulation - the technology is relevant only for shallow foundations of MZLF; expanded polystyrene is laid on top of the waterproofing, retains the geothermal heat of the subsoil, and compensates for heaving forces in clay layers.
Drainage cannot be laid under FL slabs or a concrete base; pipes must be located further than these structures and below their base. Drainage properties are enhanced by filling pipes with crushed stone.
Making the base
To increase the supporting plane of the FBS blocks, it is necessary to widen the bases of the concrete strips. For this purpose, FL slabs are used, which have unified dimensions with the blocks. They can be laid periodically (maximum step 0.7 m) or closely. Due to the complex configuration (beveled edges) at the junction points, it is necessary to fill the voids with concrete.
FL blocks for the base of a block foundation
When choosing monolithic concrete preparation, the technology looks like:
- installation of formwork - board or plywood panels 20 - 40 cm high around the perimeter of the walls, the width of the box is twice the base of the block;
- reinforcement – two reinforcing mesh (12 – 16 mm corrugated);
- pouring - ready-mixed concrete with vibration compaction or manual bayonet.
The second option is preferable - despite the industrial production of FL slabs, monolithic structures are better able to withstand loads and have a stable geometry throughout their entire service life. However, to reduce the volume of concrete work and the waiting time for a reinforced concrete structure to gain strength, the technology of laying FL slabs is preferable.
Laying corners
For prefabricated concrete foundations, the tilting of individual elements within the structure is not allowed. Installation of FBS is, in fact, large-format masonry, where dimensional parallelepipeds are used instead of bricks. The technology looks like:
- installation of corners - two blocks at each corner with a 1.5 - 2 cm layer of mortar around the entire perimeter, the horizontal of the upper edge (in two planes), the vertical of the outer corner (plumb or bubble level) is controlled, the vertical seam is filled with mortar immediately;
- installation of interfaces - blocks are installed at the junctions of internal walls with external ones (T-shaped node), control of the upper edge using a cord stretched along the corner elements;
- outlining openings - blocks are mounted near basement doors, windows on both sides;
- filling the row - entire blocks between those previously mounted along the cord.
If the foundation is single-row (baths, outbuildings, MZLF frame, log cottages), the voids are filled with ceramic bricks, all concrete surfaces are waterproofed. To strengthen the structure, a grillage can be made.
For a multi-row tape, operations are repeated for each row of FBS. In this case, dressing is necessary:
- in the corners FBS are mounted in the reverse order;
- in the joints, the internal walls run outward, the blocks of the external walls adjoin them at their ends;
- near the openings, short or cut in half products are used.
Bandaging in adjacent vertical corners is allowed ¼ – ¾ of the standard length of the blocks. Openings in the foundation walls are necessary for ventilation, operation of the underground level, and entry of communications. For laying lintels, FBV products are used or periodic laying of FBS with filling of the resulting voids with brickwork.
Cutting FBS blocks
The foundation has different sizes and configurations, so the existing dimensions often do not satisfy the project conditions. The blocks do not have reinforcement, so they are easily broken off by specialists by hitting a crowbar/corner placed on a solid base. There are several splitting technologies:
- through a crowbar - the blocks are placed on top of each other on a crowbar, one edge is hooked by a splint along the very edge, when lifted, the splint is torn off, the product falls onto a metal rod, breaking off in this place;
- with a hammer drill - holes are drilled around the perimeter, wooden plugs are hammered into them, and the wood is generously watered with water, which breaks the concrete when it swells;
Experts do not recommend releasing blocks at corners and junctions beyond the perimeter of the foundation to avoid splitting. Heaving forces act on these elements, destroying the integrity of the masonry.
The following video clearly shows how to split a block:
Installation of a foundation made of FBS blocks - strip type - step-by-step diagram
Step 1: Making the pillow
To begin work, we dig a trench of the planned depth (freezing level + 25 cm). We lay out a pillow there, which consists of two layers: crushed stone - 10 cm and a layer of sand about 5 cm. To compact everything as efficiently as possible, water it with water and then press it. Then a small cushion of concrete about 2 cm thick is made, and time is waited to gain strength. After this, you can begin laying the first row.
Step 2: First row
Its peculiarity is to create a foundation that does not allow individual sections of the foundation to sag later, as discussed in the disadvantages of FBS. To do this, you need something flat, for example, laying a concrete slab. Many people do not bother themselves with additional expenses, but use the same blocks for this, only laying them on their sides, as if using the height as width. Or there is the option of purchasing a number of cushion blocks even before construction, these are FBS only of a slightly different shape, flatter. Laying begins from the corners, the blocks are joined tightly, coating the seams with cement mixture. Check the horizontal layout of the first row.
Step 3: Laying out the next rows
The next rows are laid out like brickwork, in a band, that is, the vertical seam of each block should fall into the middle of the block from the bottom row. In the corners of the house, try to lay the outer blocks with an overlap, that is, in one row the edge of the block from the left wall hits the corner, and in the next - from the right, and so on in turn. The seams are thoroughly sealed with cement. Do not forget to control the horizontal and vertical level of the masonry. First, the outer walls are made, then the inner ones are laid out. If a hole forms somewhere that a block will not fit into, do not try to saw a piece out of it; it is better to fill it with ordinary brick or cement.
- Author: Manager Andrey
Rate this article:
- 5
- 4
- 3
- 2
- 1
(2 votes, average: 1 out of 5)
Share with your friends!
Installation subtleties
Regardless of whether a strip support will be mounted under the blocks, you need to keep in mind that after digging a pit, loose soil cannot be left under the base of the foundation. Therefore, a bulk sand cushion, which is the easiest to compact, is provided in any case.
Note! The thickness of the bedding under the foundation should be at least 10 cm. On clay soils, which, due to their water-resistant properties, do not filter moisture well, the height of the sand cushion can be doubled or even tripled. As an option, you can also provide a gravel backfill under the sand layer.
Layout of block walls on a monolithic base
The quality of the base layout can be checked using the usual plaster rule: if it fits tightly to the bulk layer, then the cushion is smooth. At the bottom of the pit, the axes of the foundations are broken, securing them with metal pins with axial strings stretched between them. From them, the contours of the future foundation are laid on both sides and moorings are installed.
Basement wall support
When FBS is laid directly on the ground - that is, mounted without a support tape, then under the bottom row of blocks, in the bottom of the pit, it is advisable to dig trenches with vertical walls. Their width should exactly correspond to the thickness of the block, and their depth should correspond to half its height.
The natural density of the soil, as well as the vertical strong walls of the trench, will provide the blocks with the best fixation:
- Provided that the soil is dense, in the same trench, the walls of which will serve as formwork, you can pour a monolithic tape. Actually, we see this option in the diagram presented above. If the blocks are installed on a prefabricated strip, then the slabs are simply laid along the axial markings on the bottom of the pit.
- It is very important that before laying the blocks, horizontal waterproofing is carried out on the strip base. It is usually done by gluing waterproofing or roofing material onto bitumen mastic, which itself has excellent water-repellent properties.
Construction of block walls supported by strip cushions
Thus, a double layer of insulation is obtained, which will prevent capillary suction of moisture from the basement walls. It is not necessary to do horizontal waterproofing under the sole of the tape, since underneath it there is a drainage base in the form of a sand bedding.
