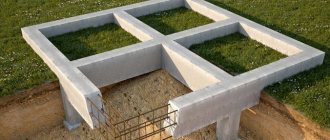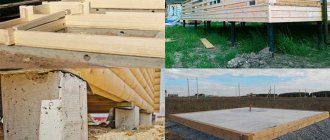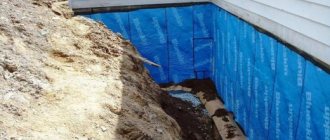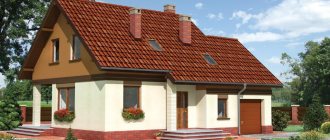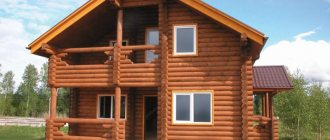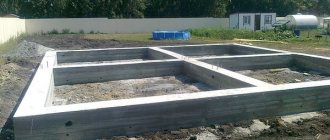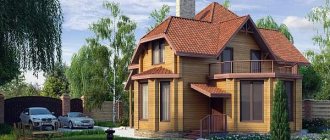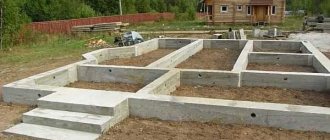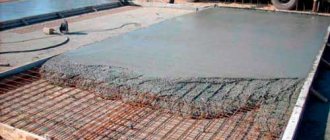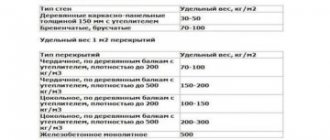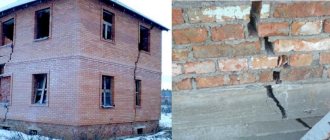Foundation for a frame and timber house
First you need to clearly determine what material will be used to create the house. There are a number of materials that are the most popular.
Calculating the foundation for a frame house is simple.
The mass will fluctuate between 30 and 50 kg per square meter. Such houses are very popular in all regions due to their simplicity. The design will be very simple and light.
Construction will require a small amount of financial investment. Such houses can be installed on any foundation.
However, in addition to such advantages, there are also disadvantages. For example, a frame is a less reliable option, since it is subject to physical impact. In addition, you can easily make a mistake during assembly, and light wood is used for construction, but it cannot stand even for a century.
Calculating the foundation for a house made of timber is also not difficult.
The weight of the house will be approximately 70-90 kg per square meter. The advantage of this option is that the material has been tested for centuries. It was from timber and round timber that houses were built in almost all countries of the world).
Nowadays, such buildings are more expensive, but the result is more reliable.
In addition to durability and low weight, the advantages are also easy installation work, excellent thermal insulation properties and environmental friendliness. However, such material can easily catch fire. In addition, if the calculations are made incorrectly, the timber may simply crack.
Brick and monolith
Calculating the foundation for a brick house will be a little more complicated, since you will have to operate with larger loads. The weight will be approximately 200-300 kg per square meter.
Brick was first used in ancient Rome, but until the 19th century it was used only for the construction of houses of rich people. The material is durable, has good thermal insulation, is durable, fireproof and environmentally friendly. However, construction requires large financial costs, and the foundation in this case must be very strong.
Calculating a monolithic foundation will be a little more complicated than in previous options, since the mass of the building will be approximately 350 kg per square meter.
Only the frame is made from reinforced concrete. The construction speed is very high, there are no seams, good thermal insulation and durability. However, the downside is that the calculations are more complex.
Aerated concrete and foam block
Calculation of the foundation for a house made of aerated concrete can be done according to the following principle.
For example, the dimensions of the house will be 9.1-8.8-6.3 m. The roof area will be about 123 sq. m. m.
In this case, a strip type foundation is selected. As for the characteristics of the soil, it is clayey and freezes to a depth of 0.9 m. Groundwater is located at a depth of approximately 2 m.
The foundation for such a house must have the following parameters. The thickness of the foundation slab for an aerated concrete house will be 0.3 m. The height of the foundation will be 0.75 m, and the total length will be 44.9 m.
To calculate the area of the entire base, you need to multiply the length and width, so you get 13.47 sq.m.
The laying depth for such a foundation is approximately 75% of the soil freezing depth in a given area, but the number should not be less than 0.7 m.
In order for all calculations to be correct, and for the thickness of the slab foundation for a house made of aerated concrete, its length, height, depth and other indicators to be accurate, it is necessary to take into account many factors.
Calculating the foundation for a house made of foam blocks will also require special attention and patience. To determine the load on the foundation, a formula is used that takes into account the area of the base, the weight of the entire building, the condition coefficient, the soil resistance coefficient and the conditional reliability indicator.
Typically the resistance will vary between 1 for clay and 1.3 for sand.
The reliability factor is usually taken as 1.2. This is due to the level of the foundation. The deeper it is located, the greater the resistance indicator will be.
You also need to know the weight of the house.
The average parameter is always taken. The weight of the walls must be taken into account (here the thickness, perimeter, height are multiplied and the grade of concrete is taken into account). The load from the roof must be calculated (the parameters of the roof area are taken into account, and the weight of one square meter of the material used is on average 45-80 kg: the area and weight are multiplied).
It is imperative to take into account the weight of the ceiling between floors and rafter mechanisms (this is approximately 1000-1500 kg). The interior decoration also needs to be considered.
Calculating the cost of a foundation for a house should include not only the area it occupies, but also the cost and quantity of all materials that will be used for its construction.
Basic design calculations to ensure structural reliability
The calculation of a slab foundation for a house made of aerated concrete is carried out in various ways at the design stage:
- manually using a regular calculator;
- using ready-made software.
Correctly performed calculations allow you to determine:
- need for building materials;
- thickness of the monolithic foundation base;
- strength characteristics of the foundation;
- load-bearing capacity of a reinforced concrete slab.
At the calculation stage, the following characteristics are also determined:
- the total weight of the future structure, taking into account constant and variable loads;
- surface area of the foundation to determine the amount of heat insulation;
- the amount of pressure that the foundation slab with the building exerts on the soil surface.
Let us dwell in more detail on the features of performing certain types of calculations.
How to calculate the thickness of a monolithic slab for a house made of aerated concrete
The thickness of the foundation slab for an aerated concrete house is calculated on the basis of statistical information, taking into account the pre-calculated mass of the structure.
Calculation of foundation strength
The vertical size of the foundation slab is determined by summing the following dimensions:
- the height of the compacted sand and gravel layer, which acts as a damping cushion. Depending on the characteristics of the soil, the thickness of the crushed stone-sand backfill ranges from 10 to 30 cm;
- the thickness of the concrete layer poured inside the panel formwork of a certain height. The average thickness of a reinforced concrete base ranges from 15 to 25 cm.
Having summed up the indicated values, we obtain the total thickness of the monolithic base, taking into account the damping layer of 25-55 cm.
Calculation of a monolithic slab for strength and load capacity
The calculation allows us to determine the safety margin and load capacity that a monolithic slab has. This type of calculation is performed after determining the overall dimensions and configuration of the monolithic base. The main purpose of the load calculation is to confirm the safety margin of the slab, which will ensure the stability of the structure and will not cause deformation of the frame.
Algorithm for performing settlement operations:
- Determine the area of the foundation base by multiplying its dimensions.
- Calculate the volume of the foundation by multiplying the area of the base by the height.
- Calculate the weight of the foundation by multiplying its volume by the specific gravity of the concrete used.
- Calculate the mass of the future structure, taking into account the weight of the main walls, partitions, floors and roof structure.
- Determine the variable load, including the weight of people, equipment and furniture.
- Calculate the total load from the structure by adding the weight of the building with the foundation and the magnitude of the variable loads.
The standard load value is from 180 to 200 kg/sq.m. m. Next, it is necessary to calculate the value of the specific pressure of the structure on the soil, dividing the value of the total load by the area of the foundation base. It remains to compare the obtained value of the specific load with the bearing capacity of the soil. When performing calculations, keep in mind that the load capacity of the soil should exceed the specific pressure by 20-25 percent.
Determination of load-bearing capacity
House made of expanded clay blocks
Calculating the foundation for a house made of expanded clay blocks should also take into account many indicators. If the house is low-rise, then the width of the blocks should be approximately 30-40 cm.
By the way, the thickness of the foundation may be less than the thickness of the masonry walls of the house, since the blocks have high load capacity.
The vertical size of the blocks, as a rule, is up to 65 cm. Their length varies between 1 and 2.5 m. Laying should begin from the outer corner.
Calculating a slab foundation is a rather complex process. In addition, if you make mistakes, this will lead to a malfunction of the house (cracks in the walls). Sometimes it’s better not to do it yourself, but to entrust everything to professionals.
Home» Useful» Which foundation to choose for a house made of aerated concrete
There are no bad foundations: you can build a house on any of them. The main thing is to make the right choice. While almost every developer can select the design and foundation parameters for walls made of traditional materials (brick, wood), new building materials require special calculations.
For example, choosing a foundation for a house made of aerated concrete is not as easy as it seems.
Everyone is confused by the relative lightness of the material. This leads to the most common mistake: the house will be light - there is a reason to save on the foundation, the price of which directly depends on the weight of the structure being built on it. As a result of such a frivolous attitude, there are cracks on the walls of the house.
Why is this happening?
Because the main rule has been violated: the foundation must ensure the balance of all forces in the “soil-foundation-building” system.
Good building foundation:
- Distributes the load from the weight of the house onto the ground and prevents settlement. Prevents heaving forces from deforming the foundation and walls of the building. Reduces uneven loads on the walls of the building, minimizing the likelihood of cracks.
A house made of aerated concrete in St. Petersburg and the Leningrad region can be built on a deep strip foundation, but careful calculation will not hurt.
The fact is that if you lay the foundation to the freezing depth, then the buoyancy forces act only on the side surfaces of the tape. This is normal for heavy walls; heaving forces are balanced by the weight of the building. But for light walls this balance is disrupted and even such a powerful foundation gradually comes out of the ground, unevenly, which leads to cracks.
The width and depth of the foundation are calculated based on the parameters of the building.
Undoubtedly, the best foundation for a house made of aerated concrete is a monolithic slab.
It completely dampens seasonal soil deformations and ensures uniform and the least pressure on the ground of all foundations. A reinforced concrete slab is poured over the entire area of the building and, with any ground vibrations, moves like a monolith, without creating uneven deformations in different parts of the perimeter of the walls. Additional protection against cracks in aerated concrete walls is provided by longitudinal reinforcement.
Currently, the most popular for aerated concrete houses is a slab foundation with a monolithic base.
Such a foundation has all the advantages of a slab and is additionally equipped with a monolithic plinth or grillage. A monolithic base allows the first row of aerated concrete blocks to be laid higher from the ground, thereby protecting the lower rows from dampness and destruction. You can learn more about slab foundations with a monolithic base here.
Slab foundation for an aerated concrete house
According to many construction experts, a slab foundation (a monolithic slab under the entire house) is universal, suitable for almost any house and suitable for any soil, if you adhere to technology and calculations.
A monolithic reinforced concrete slab, 40 cm thick and reinforced with reinforcement rods with a diameter of 12-14 mm, will provide sufficient rigidity to maintain the integrity of the walls of an aerated concrete house. For reinforcement, in some cases, it is possible to use fiberglass reinforcement.
But such a foundation can significantly hit the budget, so if the soil on the site is not “weak”, then using a slab foundation is not always advisable.
Concrete tape
The strip foundation is considered the most common when constructing any house. It is laid below the freezing depth of the soil. The width of the tape is made at least 10 cm greater than the thickness of the walls. The minimum height of the plinth is 40 cm.
Types of tape
Scheme of a non-buried strip
A non-buried concrete strip is located on the ground surface. This design is not suitable for building a house.
Scheme of shallow tape
A shallow concrete strip is laid to a depth of up to 60 cm. The type of foundation is suitable if the site does not have heaving soil. In case of deep freezing of the soil, the concrete structure will have to be insulated. The tape differs in two types of cross-section:
Rectangular tape diagram
The rectangular shape of the concrete strip is suitable for one-story buildings of small dimensions.
T-belt diagram
A special feature of the T-shaped tape design is the increased width of the sole. On this basis, two-story massive buildings can be erected.
Recessed belt diagram
If it is planned to build a basement, then preference is given to a recessed rectangular strip. A T-shaped structure with a sole is erected only for multi-story buildings. During construction, it is necessary to take into account the depth of groundwater. If the layers are located above 3 m, drainage is arranged around the tape, plus measures are taken to waterproof the base.
Strip recessed monolithic foundation
Even by deepening the strip monolithic foundation below the freezing depth by 10-20 cm, excluding the impact of heaving soil on its foundation, we will not be able to ensure significant stability of the aerated concrete house. Since the tangential forces acting on the side walls of the foundation will be significant, given the lightness of the structure.
When using a recessed strip foundation for a house made of aerated concrete, you must adhere to some rules:
- Ensure sufficient rigidity using the correct calculation of reinforcement for a monolithic strip, as well as ensure the maximum possible smoothness of the walls of a strip foundation. If the project provides for a brick base, then it is recommended to tie it on top with a monolithic reinforced concrete reinforced belt, which will add additional rigidity to the entire structure. Even the most durable and reliable the foundation will not free you from the mandatory reinforcement of walls made of aerated concrete, as well as from the construction of an armored belt under interfloor ceilings. It is undesirable to use a prefabricated strip foundation for a house made of aerated concrete, without tying the foundation blocks with a rigid monolithic reinforced concrete strip. For greater stability of the strip foundation, you can expand it at base, to create a larger area of support on the ground. The use of foundation blocks as the main support for a house made of aerated concrete must be approached with special care and attention, since the prefabricated strip foundation itself will not be able to provide sufficient rigidity for the walls of such a house, given their fragility.
Types of foam block foundations and technology for their installation
Beginning builders, when choosing the type of foundation, have great doubts about whether it is possible to use foam blocks when laying the foundation for a house. In principle, if you plan to make a small house from light material, then there is nothing to fear. Let's consider the technology of laying several types of foundations made of foam block materials.
Foam block and cement base
After laying out the foundation for the house on the site, trenches are dug under the load-bearing walls to the depth specified by the project. A sand and gravel cushion is poured into the bottom of the trench. The pillow should be about 25 cm thick. To strengthen the load-bearing capacity of the base, a frame of reinforcement with a diametrical cross-section of 12 mm must be assembled.
Laying foam blocks
After the reinforcing belt is ready, we construct the formwork, the height of which is 60-80 cm above ground level. We begin to pour cement mortar into the trench to a height of 10 cm. When the mortar has set a little, foam blocks can be laid on the cement tape. They are placed so that they are at a distance of five centimeters from each other. After laying the blocks, you can continue to fill the base with cement mortar.
The process of laying foam blocks and pouring them is repeated until the height of the foundation and the height of the formwork are equal. After this, the foundation should be kept for a week and only after that you can begin to build the walls.
Monolithic strip base made of foam concrete
Pouring foam concrete
The process of installing a strip foundation made of foam concrete with your own hands is similar to laying a monolithic concrete foundation. But there are some features:
- The formwork can be constructed from plastic, which will greatly facilitate the work. To install it, you do not need to resort to the use of lifting devices. With the help of plastic it is easy to build the foundations of the most complex geometric structures.
- A special mobile mobile complex is used to pour foam concrete. It is equipped with a special device that controls the density of foam concrete with an accuracy of 99%. The density of foam concrete must be at least 700 kg/m2.
Otherwise, the bookmarking process is identical. First, preparatory work is carried out: constructing a trench, laying a sand cushion, and compacting it. Next, plastic formwork is constructed, and work is carried out to reinforce the supporting structure. When everything is ready, start pouring foam concrete. This type of foundation is often called a mobile foundation.
Shallow strip foundation for an aerated concrete house
In some cases, an alternative to a buried strip can be a shallow strip foundation, laid much higher than the freezing depth. If in the case of a buried one, we are trying to create a stationary foundation, then the use of a shallow foundation assumes that it will move vertically as evenly as possible along with the heaving soil .
To ensure uniformity, laying a shallow foundation for a house made of aerated concrete must be approached with great care, since aerated concrete walls are highly susceptible to cracking and destruction.
It is highly undesirable to use a shallow foundation for large houses with long walls, since the longer the wall, the less strong and reliable the shallow foundation will be.
A shallow strip foundation is subject to the same requirements as a buried one, only in a more strict form.
It is important to know that a shallow foundation is not used for the construction of houses made of aerated concrete.
"Floating" plate
Where did this name come from? As we have already established, a solid slab foundation is used on very unreliable and complex soils, which are subject to such unpleasant phenomena as subsidence, severe frost heaving, etc. These, in turn, create certain loads on the foundation. In this case, it turns out that the base, perceiving all these forces, rises or falls, depending on their direction, without deforming. It turns out that the foundation slab, together with the aerated concrete house built on it, seems to “float” on the surface of the ground.
Important! Don't let the term "floating" fool you. In fact, the base can only be raised or lowered by a few millimeters.
The use of columnar foundations for aerated concrete walls
The use of columnar foundations is very limited for stone, block and brick houses, but in some cases its use is justified due to the low cost of laying it.
There are increased requirements for such a foundation for aerated concrete houses:
- The use of a columnar foundation for aerated concrete walls is not allowed on soft soils and with a high groundwater level. Not only should the pillars be laid below the freezing depth by 10-30 cm, they should also be expanded at the base to increase the area of support on the ground. The grillage of such a foundation should be a reinforced reinforced concrete monolithic strip, which should give rigidity, in my opinion, to the “weakest” foundation. If it is possible to lay a strip foundation or a slab foundation for an aerated concrete house, then do not hesitate to use one of them.
Well, we have looked at the relationship of aerated concrete houses to various types of foundations. I tried to describe the use of each type in as much detail as possible. If I missed something, or you think that I’m wrong somewhere, then criticism is welcome in the comments.
Houses made of aerated concrete blocks continue to be very popular. They were able to earn such attention to themselves due to a considerable number of positive aspects, including the durability of the building and its reliability.
Features of a foam concrete base
Foam blocks for foundation laying
When deciding to build a house from foam concrete with your own hands, they think about whether it is possible to make a foundation from the same material. After all, working with foam concrete is much faster than working with brick. Foam block foundation is warmer and lighter than concrete or brick
And, importantly, much more economical. Let's try to answer this question
When deciding to make such a foundation, you should definitely take into account a number of factors. First of all, the soil characteristics and climatic conditions.
For foam blocks, slightly heaving or non-heaving soils with a freezing depth of no more than one meter are suitable.
It is best to use D1000, D1100, D1200 blocks for the construction of a supporting structure. These are blocks with increased density. When laying them, reinforcement should be carried out in parallel
Particular attention must be paid to waterproofing. This is a very important process, since foam concrete absorbs moisture very easily
Only this approach can guarantee the durability and strength of the structure.
Basics for aerated concrete houses
The foundation for an aerated concrete house can be different.
It is not so easy to decide which option is better to choose. To build a good foundation for a house made of aerated concrete blocks, you need to know the characteristics of the soil in the place where the future building will stand, as well as the level of load on it. Professional builders recommend pouring a foundation for a monolithic aerated concrete house. This option is the most favorable.
And all because such a foundation for a house made of aerated concrete can be placed on any soil. In addition, it copes well with heavy loads and has the ability to distribute weight evenly. The easiest way to build a strip foundation for a house is from aerated concrete. Even a person who has never done such work can cope with such a task.
If the owner of the site wants to save on the construction of the foundation, then he should turn his attention to a pile-and-sprout foundation. It is cheap and quite durable.
The pile-slab option can also be considered as a good choice of foundation for a house made of aerated concrete. In this case, it is worth using asbestos-cement pipes that are installed deep into the ground as supports.
To understand exactly what kind of foundation is needed for a house made of aerated concrete, you need to take a closer look at each option.
Concrete pouring process
To ensure the reliability of the foundation, it is necessary to complete the activity in one go. Concrete should be moistened in hot weather by pouring water. To prevent evaporation, it is recommended to cover the foundation with wood shavings.
Pouring the foundation for a two-story aerated concrete house.
If one-time pouring is not possible, layer-by-layer formation of the foundation with uniform distribution of the solution over the area is allowed. It is prohibited to fill individual walls with a binder at different stages in order to avoid reducing the strength of the structure.
Horizontal waterproofing
Used to protect residential premises from moisture penetration. The use of waterproofing material requires pre-treatment with bitumen mastic.
The width of the moisture barrier layer must exceed the width of the foundation. Forming an umbrella from waterproofing prevents dampness in the house.
Base
Concrete blocks are used to construct the basement. It is allowed to replace them with moisture-resistant facing bricks. The base requires treatment with bitumen-based mastic. For reliability, it is recommended to repeat the procedure several times, applying the liquid product in layers.
Features of a slab foundation for a house
Professionals are confident that a slab foundation is suitable for aerated concrete and brick houses. It consists of powerful reinforced concrete structures. This base boasts the following features:
- The slab base is not familiar with the problem of pressure from the soil. Therefore, heaving of the soil due to frost will not in any way affect the strength and integrity of the structure. If you correctly calculate the thickness of the slab foundation, then the finished foundation will be able to evenly distribute all the pressure that comes from the side of the building. Thanks to this, the owner of the house will not be afraid that over time the building will deform and become unsuitable for use.
Working with this type of foundation for a building made of aerated concrete is easy and quick.
The most difficult stage that must be completed is creating a suitable pit. It must be dug, covered with crushed stone, compacted, and then a thin layer of concrete base must be formed. And also do not forget about the waterproofing film, which should be located between two layers of the base for the house.
With its help, you need to protect not only the base, but also the base of the building from moisture. When all the work on the foundation pit comes to an end, you can begin laying the slabs. To do this, the builder will need special equipment, since he will not be able to lay heavy reinforced concrete structures manually. To calculate the foundation, its length and width must be determined. These are the main parameters.
It is also necessary to find out the thickness of the slab foundation. Its size should be between 20–30 centimeters. A foundation thickness of 15 centimeters is only suitable for the construction of light-weight buildings on non-heaving soil.
Choosing this support for a building makes sense only when the owner of the site is faced with the task of building a house on heaving soil. And also if he is ready to spend an impressive amount of money on construction.
Ribbon part of the structure
It is not so difficult to build a strip foundation for a house made of aerated concrete with your own hands. You just need to purchase the basic material and tools, and also know how to calculate the thickness of the foundation and learn the rules for laying it. You need to start equipping a strip foundation for a one-story house by digging a pit.
It should be located along the perimeter of the building and under its internal load-bearing walls. It will be necessary to construct a monolithic slab of reinforced concrete, which will make the house stable. In order for the foundation for a 1- or 2-story aerated concrete house to properly cope with its main function, the builder should take care in advance to eliminate soil heaving. This problem can be solved by arranging a cushion in non-freezing layers of soil.
Construction of a slab foundation: order and important points.
Let us reveal some of the main points that you will have to face when calculating and constructing this type of foundation. Let us immediately note that the foundation slab, if properly manufactured, can last up to one hundred and fifty years - you must agree, this is quite a serious period. But in order to do it correctly, an accurate calculation must be made. For example, you are planning to build a large house from aerated concrete, or a structure of a non-standard shape. Then you cannot do without expansion joints - in this case there will be not one, but several slab bases. And walls made of aerated concrete will have to have similar structural elements.
Important! When designing this type of foundation, you need to take into account that the slab should be slightly larger than the dimensions of the future building, which is necessary for proper distribution of loads.
The basis for the reliability of a slab foundation is proper reinforcement. It is necessary to use standard reinforcing bars with a diameter of at least 12 mm, which are tied into a lattice with a cell size of no more than 20 centimeters. In this case, savings are inappropriate, since it is this metal frame that works in tension and does not allow cracks to appear in the slab. About the reinforcing grid, it is also worth adding that it should be located, as calculations show, no closer (but also no further) than five centimeters from the surfaces of the future slab, which is necessary for the best collaboration between steel and concrete and resistance to bending stresses.
Preparing the base. I would like to immediately note that the volume of excavation work during the construction of such a foundation can be significant, despite the fact that the slab, in fact, is made on the surface. Initially, the top layer of soil is removed, along with all vegetation - the processes of rotting and decomposition of organic matter under the future foundation are undesirable. Then the formwork is made, after which a special “cushion” is formed, on which the slab will rest. It is made from medium and small gravel - the first layer, which is then covered with sand. Gravel is necessary as drainage, sand, to some extent, smoothes out the effects of frost heaving forces. For reference, the total thickness of such bedding can reach up to half a meter.
After filling the cushion, it is necessary to take care of waterproofing the foundation. This must be done, since aerated concrete walls absorb water very well, including from the base. And this, as you yourself understand, is not necessary. Various film materials are well suited for waterproofing; the main factors here are good resistance to water pressure from the soil and its durability.
Next, you need to resolve issues related to insulation. For this purpose, slabs made of extruded polystyrene foam are recommended - they must be laid directly inside the formwork around the perimeter. You can return to this issue after pouring the foundation.
Choosing a monolithic building support
The choice of a monolithic foundation is relevant for a 2-story and 1-story house. The monolith must be poured in the place where the house is planned to be built. As in previous cases, all work begins with digging a pit of the required diameter.
You will have to calculate it yourself. This house foundation must be poured according to the area of the building. Additionally, it wouldn’t hurt to make formwork.
When arranging a monolithic foundation, you cannot do without reinforcement. The concreting itself must be completed in one step. Reinforcement can be neglected if you plan to build a small building.
But then the concrete will have to be poured in several stages. The thickness of the monolithic foundation slab layer should be approximately 15 centimeters. The solution can be poured a second time only after the first layer has hardened.
Country residents often ask professional builders how to make a strong monolithic foundation for a one-story house. They give them useful recommendations that they can later use during the construction of a residential building. Often, masters share with beginners the secret that they should not forget about bayoneting the structure. This work should be carried out with a regular shovel. Bayoneting helps remove air bubbles from the concrete mixture, which can harm the foundation of the house.
A monolithic foundation is one of the most expensive types of foundations for aerated concrete houses. Moreover, not everyone will be able to cope with its filling. But this option is the most reliable.
An example of constructing a strip foundation with your own hands
Work should begin with preparing the trench and laying a gravel-sand cushion in it. It should be noted that the width of the base must exceed the width of the wall being built by 10 cm. The next step is to make a preparatory layer of concrete 200 mm thick, which must be left to dry for a week, that is, not until completely dry.
Then it is necessary to lay out the reinforcing structure. It is not recommended to weld the reinforcement; it is best to knit it, since the welded areas lose their reinforcing mechanical properties and are more susceptible to corrosion.
The process of self-construction of a strip foundation
A little advice - it is best to choose fittings with a special anti-corrosion coating.
After the frame is ready, formwork should be made from boards or removable structures, the width of which will correspond to the structure being poured. Before pouring, a concrete solution is prepared in the following proportions: 3 parts sand to 5 parts gravel and one cement. All this is diluted with water with the calculation that one part of water is taken for 2 parts of cement.
The solution should be poured into the formwork with periodic compaction, for which it is best to use a vibrating machine. If such a tool is not available, you can make do with a handy tool: a wooden hammer. When the solution has completely hardened, you can remove the formwork and begin building the walls.
