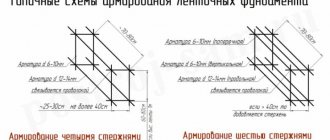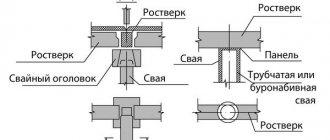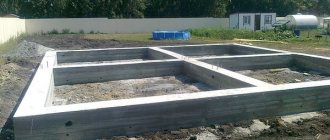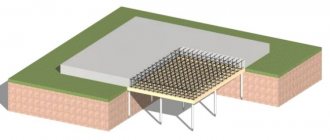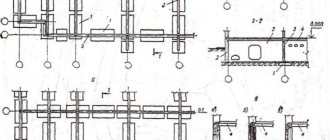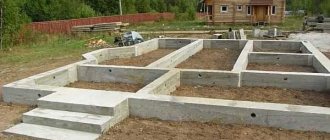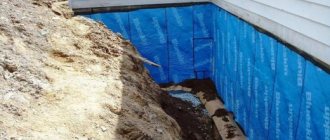Consequences of incorrect calculation of the bearing capacity of the foundation Immediately after the commissioning of any structure, a process of slow lowering of the foundation occurs due to the applied loads. The foundation is always lowered to the calculated depth; this value is always taken into account and laid down when carrying out calculations.
Large, uneven settlements of the foundations entail deformation of structures with further destruction of the building. As a rule, the reason lies in incorrect calculation of the bearing capacity of foundations, as well as errors in calculating permissible loads on soils.
The need for geological research
To determine the type of foundations, as well as to calculate the approximate subsidence of soil in the construction zone, geological studies are mandatory. With their help, soil type, freezing depth, groundwater level, soil structure and other parameters are determined. Therefore, the load-bearing area of the foundation must be such that its mass, together with the future building, does not exceed the calculated resistance of the soil at the construction site.
Only then will you get a high-quality, reliable foundation capable of withstanding horizontal and vertical loads. At the same time, it is prohibited to build additional floors without strengthening the existing foundation, since in this case the mass of the object as a whole increases sharply.
Working with soil
Let's assume that you have become the happy owner of ten acres outside the city. The site is, as they say, empty, with only trees and shrubs growing here and there. Before deciding on the location of the future construction site, it is necessary to conduct a soil assessment. To do this, we dig holes in different places of the site to a depth of about 2 meters. If the soil sections are the same, then you are lucky - the soil layers lie evenly. If not, then you will have to choose the lesser evil - bet on the most favorable option. An ideal case: you have many neighbors who have built their houses a long time ago - then calculating the foundation is significantly simplified. You can consult with them about the soil, the type of foundation and its “behavior,” and even ask for documentation on geological soil research if an expert assessment was carried out before construction.
UGV
The groundwater level (GWL) is an important indicator of the soil of the site on which it is planned to build a house. It is nothing more than the distance from the surface of the earth to the first aquifer. It is he who determines what the depth of the foundation will be. The groundwater level changes seasonally: in winter it is minimal, in spring, when the soil absorbs a huge amount of moisture, it reaches its maximum level. In our example of calculating the foundation, we recommend measuring the groundwater level in the spring , because one way or another, the foundation of the house will be exposed to groundwater, and it is better to carry out calculations based on critical indicators. It is believed that if surface waters lie at a depth of 2 meters or more, then this is normal water level (low) for building a house. If water appears already in the hole dug for soil research, this will mean that the groundwater level is high, based on which, when constructing the foundation, you will have to rely on certain types of foundations. For example, it turned out that the groundwater level is only 1 m. In this case, depending on the load on the soil foundation, preference is given to either a slab foundation or a shallow strip foundation, because the higher the groundwater lies, the lower the soil’s bearing capacity.
Soil heaving
The surface layers of the soil represent a fertile layer. It does not play a special role - during the construction of the foundation it is simply cut off over the entire area of the construction site. But everything that lies deeper needs to be assessed. There may be a layer of clay, loam, sandy loam, and if you're lucky, coarse sand or even rock. It is obvious that each type of soil is characterized by its bearing capacity and resistance to external load (design soil resistance, R). We wrote about how to assess the nature of the soil in this article. You will be able to determine the soil foundation of the construction site and draw a conclusion about the heaving of the soil. Heaving is nothing more than the ability of wet soil to expand due to the freezing of water in winter. This indicator depends on the groundwater level and soil type, and largely determines the choice of foundation for a house.
PPG
GPG or soil freezing depth is an indicator that characterizes the impact of heaving phenomena on the soil thickness. You should be afraid of it if the soil is heaving and the groundwater level is high. Measures to “fight” heaving phenomena:
- insulation of the soil base along the perimeter of the building - thereby we reduce the gas flow rate and level out heaving phenomena;
- installation of a drainage system, thanks to which the soil base under the foundation remains dry and not subject to expansion due to freezing water
To summarize the above
Soil heaving, GGL, groundwater level - all these indicators need to be considered in one complex, because they are interconnected. Thus, a high groundwater level may be the cause of excessive heaving of the soil base due to the large GGL. If we give an example of calculating the foundation for a construction site with ideal indicators: shallow soil freezing depth, low groundwater level, non-heaving foundation, you can choose any type of foundation. But in most cases the situation is the opposite, then the developer: - either relies on “floating” foundations, which include slab or shallow strip foundations; - or eliminates the shortcomings of the site by replacing part of the heaving base, insulating the soil under the base of the foundation, draining the sub-foundation area
Relief of the site
Not everyone can be lucky enough to acquire a perfectly flat plot of land. As you know, relief is one of the decisive factors when choosing a specific type of foundation. Thus, the presence of a significant slope at a construction site can cause equally impressive investments in leveling it and the subsequent installation of a strip or slab foundation. Another option is to leave everything as is, but rely on a columnar or pile foundation. Below we will give examples of calculations and such foundations too.
Calculation of the required area of the foundation base
Here we have given the sequence for calculating the required area of the foundation base - the value on which the consumption of material for the construction of the foundation of the house depends, as well as the duration of the event. The area of the foundation base is determined based on such an indicator as the calculated soil resistance (R), which we mentioned above, as well as the load on the foundation from the house. We talked about how to calculate the load on the foundation in a feature article. Below we will give an example of calculating the area of the foundation base for a two-story brick house 6x9 m (one internal load-bearing wall, wall thickness - 300 mm) with 2 reinforced concrete and 1 attic floor on wooden beams with insulation (density up to 500 kg/m3) , a roof made of pottery tiles, which will be erected on an area with dry porous clay soil (R=2.5). The building is being erected in central Russia (snow load – 100 kg/m2).
Calculation example
First, we calculate the length of all walls: (6+9)×2+6=36 m With a floor height of 2.5 m, the total area of the walls will be: 36×2.5×2=180 m2 Floor area: 6×9=54 m2 Roof area (0.5 m outlets on all sides): (6+0.5×2)×(9+0.5×2)=70 m2 According to the table below ( multiply the table value for the walls by 2, since the thickness of our wall is 300 mm! ), we determine the mass of all structural elements of the building: - mass of walls: 180×270×2 = 97200 kg - mass of reinforced concrete floors: 2×54×500 = 54,000 kg - mass attic floor: 54×200=10,800 kg - mass of roof and snow: (80+100)×70=12,600 kg The total load on the foundation will be 174,600 kg. We add here the approximate payload and round up to 180,000 kg. We calculate the minimum area of the base of a foundation buried 1.5...2 m: S=1.2×180000/(1.2×2.5)=72000 cm2 or 7.2 m2
If you plan to deepen the foundation to a shallower depth, you will have to additionally calculate the soil resistance using the formula presented here.
What is meant by the design capacity of soils?
Data on the bearing capacity of various types of soil for foundation calculations
The bearing capacity of soils is assessed in a comprehensive manner when calculating foundations and structures. The main goal of such a calculation is to ensure the strength and stability of the soil under the base of the foundation, and to prevent the building from moving along the base in any direction.
Violation of the correct condition of the building can lead not only to the accumulation of sediment, but subsequently to a violation of the structure of the foundation itself. The foundation is also affected by vertical and horizontal loads from the soil and the building itself, so the soil may simply not be able to cope with such a mass. It is for this reason that special attention is paid to calculating the bearing capacity of foundation foundations in order to maximally determine the permissible load zone and protect the soil from complete destruction.
Calculation example
The calculations include the following steps:
- selection of geometric parameters;
- calculation of concrete for the foundation;
- and calculation of strip foundation reinforcement.
Geometry calculation example
To calculate the foundation, let's take a two-story brick house with an outer wall of 510 mm, the total height of the outer wall is 4.5 m. There are no internal walls. It is located in Moscow, the soil on the site is medium-grained sand (R = 5 kg/cm2). Floors (2 pcs., above the basement and above the first floor) made of PC slabs, plasterboard partitions with a height of 2.7 m and a total length of 20 m. Floor height - 3 m, dimensions in plan - 6x6 m. The water in the area is low, so a decision was made to build a buried foundation 2 m high. The roof is hipped and covered with metal. The slope of the slope is 30°.
The calculation example begins by collecting the loads in tabular form.
| Load type | Computations |
| The foundation is monolithic (preliminarily 0.6 m wide along the perimeter of the building, equal to 36 m) | 36m*0.6m*2m*2500kg/m3*1.3 = 140400 kg |
| Brick wall | 6m*4.5m*4pcs.*920 kg/m2*1.3 = 129168 kg |
| Plasterboard partitions | 20m*2.7m*30kg/m2*1.1 = 1782 kg |
| Floors | 2pcs*6m*6m*625 kg/m2*1.2 = 54000 kg |
| Roof | 6m*6m*60kg/m2*1.05 = 2268 kg 2268 kg/cos30° = 2607 kg |
| Useful | 2 floors*36m2*150kg/m2*1.2 = 12960 kg |
| Snegovoe | 36m2*180kg/m2*1.4 = 9072 kg |
| Sum | 349,989 kg |
B = P/(L*R) = 349989kg/ (36000cm*5kg/cm2) = 1.94m. The design is calculated.
We round the calculated width to 2 m. For the width over the entire height, this is a lot; 50 cm under the walls of 51 cm will be enough. An overhang of 1 cm is allowed (the maximum is 4 cm in one direction). The width of the sole is greater than that used in the calculation, but the entire height is smaller than the original size. For this reason, there is no need to redo the calculations with the new mass of the underground structure.
Concrete counting
Before purchasing a mixture, its required cubic capacity must be calculated. To do this, you just need to find the volume of the tape. It is recommended to add a reserve of 5-7% to the amount of concrete for a strip foundation.
Reinforcement
Reinforcement for a strip foundation is needed to compensate for bending effects. What kind of reinforcement should be used for reinforcement? It all depends on the height of the underground part and its length. To understand what kind of reinforcement is needed as a working one, simple calculations are made. The amount of reinforcement is calculated so that its total cross-section is 0.1% of the cross-section of the concrete structure . There are minimum design requirements:
- What kind of reinforcement is needed for a structure with a side length of less than 3 m? The answer is a cross section of 10 mm.
- With a side length of more than 3 m, 12 mm reinforcement for the foundation will be required.
Foundation reinforcement compensates for bending effects.
Calculation is performed approximately. Only a professional can calculate the reinforcement more accurately. The pitch of the working rods is selected so that they are distributed evenly. It is advisable to use the same step, placing elements at the bottom of the tape, at the top and in the middle.
Next you need to calculate the quantity for the clamps. They connect the working parts of the frame to each other. The layout of reinforcement in a strip foundation requires the presence of vertical and horizontal clamps. They are made from rods with a diameter of 8 mm. The step is set within 20-30 cm. In the corners the step is halved.
Calculating the amount of reinforcement for a strip foundation helps save time and money. Knowing the exact amount of reinforcement for each diameter and its pitch, you can easily reinforce the tape and purchase materials.
On our website you can use a simple online calculator to calculate strip foundations.
What factors influence the condition of the soil and foundation?
Table indicating the permissible load on the ground for calculating the bearing capacity of the foundation.
The bearing capacity is influenced by a huge number of different factors, among which it is worth noting:
- type and nature of loads - vertical, inclined, horizontal or, directly, load under the sole;
- distribution of the center of gravity of the foundation area relative to the eccentric load;
- dimensions, characteristics, dimensions and material of the sole;
- soil structure;
- sole shape;
- the depth of immersion of the base into the soil, as well as the presence of soft sedimentary rocks with low resistance under the base;
- how evenly the sole is positioned relative to the horizontal;
- degree of soil homogeneity;
- the presence of external factors that can harm the sole, such as vibration, seismic shifts, seasonal rise of groundwater.
All calculations of the bearing capacity of foundations must be done in accordance with SNiP 2.02.01-83. Therefore, the provided bearing capacity is calculated by the formula: F ≤ YcFu/Yn, where:
- F is the resultant force, it must be oppositely directed to the main load;
- γс – operating conditions coefficient;
- Fu is the maximum resistance of the base to all loads;
- γn—reliability coefficient for the purpose of the structure, taken equal to 1.2; 1.15; 1.10 for buildings of classes I, II and III, respectively.
When do you need to calculate foundations for bearing capacity?
Drawing for calculating the foundation based on bearing capacity
- If the existing or new foundation is subject to significant horizontal loads, especially from houses being built nearby or regular vibrations from highways and industrial enterprises.
- The structure was built on a slope or the slope formed over time, exposing the outer part of the foundation.
- If the base of the foundation is installed on moisture-saturated soils.
- When the base can be affected by buoyant forces of various origins.
- If you need to check the stability of natural and artificial slopes.
If visible structural deformations have already appeared at a construction site or in the foundation of an existing building, always first pay attention to the condition of the soil under the sole and determine their condition. Therefore, according to the standards, there are several different types of soil deformations, which depend on internal and external factors.
Stages of soil deformation in the classical form
Scheme of development of deformations and possible movements of soil in case of incorrect calculation of bearing capacity.
In modern literature, it is customary to distinguish three main phases of soil deformation:
- Initial. This is the stage of soil compaction under the influence of external factors, which occurs due to the reduction of pores between soil particles under the sole. The phase is different in that now there is no shift of the foundation, because all tangential loads are equivalent and are compensated by the load. But the load always arises spontaneously, it is distributed unevenly. As a result, the deformation may be slight at one point and severe at another. As a result, foundation shifts occur.
- The second stage is the phase of shear of the base. As the load increases, the soil compresses more and more, covers new areas, and a significant shift of the sole occurs towards a higher load. The standard balance is disrupted, a dense ball of soil is formed under the sole, and empty space is formed on the sides. The foundation material tends to take up the vacated space due to natural gravitational forces, which is why cracks and breaks appear in the foundation, and then in the load-bearing walls of the house.
- The third phase is the destruction of the sole. Here the material of the sole sticks out from the dense ball of soil and immediately becomes deformed.
This situation occurs with those foundations that are laid above the limiting depth of soil freezing or above the groundwater horizons. A slightly different picture occurs with deeply laid foundations. In such cases, a dense layer of soil also forms under the sole, but it does not stick out to the surface due to the large overlap area of the sole. Therefore, such a foundation has better load-bearing capabilities than a shallow foundation.
Once the process of soil deformation begins, it is sometimes impossible to stop it. The only way out is to install special protective structures that can level the loads or minimize their impact.
Features of calculating the load on the MZGF
A shallow foundation has its own peculiarities in calculations. It is necessary to correctly determine what loads this foundation can withstand. The calculation of a shallow strip foundation is based on certain rules:
- it is necessary to determine the laying depth based on the degree of influence of geological factors, that is, the depth of soil freezing and the formation of groundwater;
- above the ground surface, the maximum permissible height of the tape is 4 times the width, but does not exceed the depth level of the base;
- Correctly calculate the width of the sole. To do this, use the formula D=g/R. D is the width of the sole, g is the collection of loads on the strip foundation, R is the soil resistance, the indicators of which differ for each type of soil.
- Next, we proceed to calculate the thickness of the cushion for a shallow foundation. This indicator is influenced by the degree of soil strength. Formula for calculating t=2.5*D*(1-1.2*R*D/g). For unstable and problematic soils, it is better to use the following formula t=(AC*D*g)/(1-0.4*C*W*(g/D)). A, C, W – coefficients that can be determined from the tables below.
The following table shows the value of the coefficient W. The numerator indicates the value for a shallow foundation of 30 cm, and the denominator for non-buried foundations.
The influence of foundation dimensions on the bearing capacity of the foundation
Graphic representation of the dependence of the foundation settlement on the bearing load.
Some builders are forced to use several different types of foundations for one structure at once. Moreover, calculations must be done for each sole individually. It is also possible to use bases with a length significantly exceeding their width.
The graphs indicate that as the width of the foundation increases, the volume of soil that can lead to destruction of the base increases. Therefore, under absolutely identical conditions and soil composition, narrow foundations are less prone to deformation than wide ones.
Also, the load-bearing capacity of foundations depends on their shape and the building materials used. If two foundations have exactly the same dimensions, are equally buried in the ground, but one has almost the same length and width, and the other is longer, then the first structure will create a greater load on the ground than the other.
The reason lies in the features of the sole. To deform and shift a square or round foundation, you need to spend more energy than for a long strip foundation. It is also necessary to take into account that the size and shape of the foundation affects the sandy base more than clay soils.
Foundation settlement
You are here: Reconstruction of a wooden house =>Foundations and foundations =>Example of foundation calculation =>Foundation settlement
Calculation example
Below, as an example, is the calculation of the settlement of the foundation of a reconstructed wooden house. (see description of the foundation and soil conditions at the construction site, see columnar foundation on a sand bed).
Solution
The foundation settlement s, cm, using a design scheme in the form of a linearly deformable half-space (see paragraph 5.6.31) is determined by the layer-by-layer summation method according to the formula (5.16)
s = β∑ni=1 (σzp,I — σγ,i)hi / Ei + β∑ni=1 σzγ,Ihi / Eв,i (5.16)
- We determine the average pressure under the sole
under the main combination of loads to calculate the base of the foundation of a reconstructed wooden building based on deformations p = 88.26 kN - With the width of the foundation at b = 0.2 m, we accept the height of the elementary soil layer hi = hi,min / 2 = 0.04 m, taking into account that according to the value h included in the forum (5.16) should be no more than 0.4 width foundation: hi,min ≤ 0.4b = 0.4 × 0.2 = 0.08 m.
- We determine the weighted average specific gravity of the soil γ' of layers I and II lying above the base of the foundation
γ' =(γ'1h1 +γ'2h2)/(h1+h2) = (12.0×0.2 + 18.4×0.4) / (0.2×0.4) = 1.63 kN/m3- where γ'1 and h1 are the specific gravity and thickness of layer I, respectively; γ'1 and h1 are the specific gravity and thickness of layer II, respectively;
- Using formula (5.18), we find the natural stress at the level of the foundation base:
σzg,0 = γ'd = 18.4 kN/m3 × 0.6 m = 11.6 kPa. - By interpolating, we determine the coefficients αi for rectangular foundations with an aspect ratio η = l/b = 0.4/0.2 = 2, α is the coefficient taken according to Table 5.8 SP 22.13330.2011, depending on the relative depth ξ equal to 2z/b;
Using formula (5.8), we determine the stress values σzg,i in elementary layers from the own weight of the overlying soil layers and from the external load σzp,i at depth z. The lower boundary of the compressible base thickness Hc is determined graphically as the ordinate point of intersection of the curve σzp with the straight line 0.5σzg. To simplify the calculation, we neglect the reduction in stress from the own weight of the soil excavated in the pit. The calculation results are shown in the table below.
| z, m | ξ | α(η=1.8) | α(η=2.4) | α(η=2.0) | σzp,kPa | σzp,avg,kPa | σzg,kPa | σzg,avg,kPa | 0.5σzg,av,kPa | s, cm |
| 1 | 1 | 1 | 100,30 | 99,06 | 9,76 | 9,95 | 4,97 | 0,02 | ||
| 0,04 | 0,4 | 0,975 | 0,976 | 0,975 | 97,82 | 92,51 | 10,52 | 10,89 | 5,45 | 0,02 |
| 0,08 | 0,8 | 0,866 | 0,876 | 0,869 | 87,19 | 79,92 | 12,03 | 12,60 | 6,30 | 0,02 |
| 0,12 | 1,2 | 0,717 | 0,739 | 0,724 | 72,65 | 65,88 | 14,30 | 15,05 | 9,13 | 0,01 |
| 0,16 | 1,6 | 0,578 | 0,612 | 0,589 | 59,11 | 53,47 | 17,18 | 17,57 | 8,69 | 0,01 |
| 0,2 | 2 | 0,463 | 0,505 | 0,477 | 47,84 | 43,43 | 21,10 | 22,23 | 11,12 | 0,01 |
| 0,24 | 2,4 | 0,374 | 0,419 | 0,389 | 39,01 | 35,50 | 25,64 | 26,96 | 13,48 | 0,01 |
| 0,28 | 2,8 | 0,304 | 0,349 | 0,319 | 31,99 | 29,30 | 30,93 | 32,44 | 16,22 | 0,01 |
| 0,32 | 3,2 | 0,251 | 0,294 | 0,265 | 26,61 | 24,47 | 36,98 | 38,68 | 19,34 | 0,00 |
| 0,36 | 3,6 | 0,209 | 0,25 | 0,223 | 22,33 | 20,63 | 43,78 | 45,67 | 22,84 | 0,00 |
| Average foundation settlement, cm | 0,10 |
The lower limit of the compressible thickness of the base is Hc = 0.35 m. The average settlement of the foundation is s = 0.10 cm and the relative difference in settlement Δs/Lu = 0.10/170 = 0.0006 does not exceed the limiting deformations of the base of the foundations of a building with wooden structures on columnar foundations. According to clause 6.8.10, when laying foundations above the calculated freezing depth of heaving soils (shallow foundations), it is necessary to calculate the frost heaving deformations of the foundation soils, taking into account the tangential and normal forces of frost heaving.


