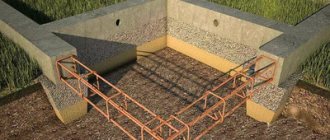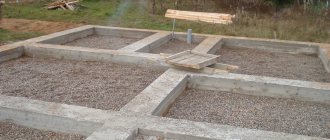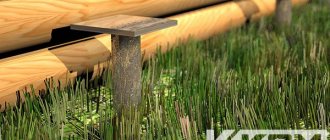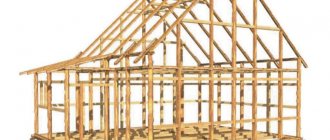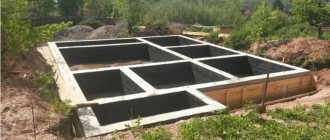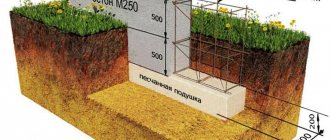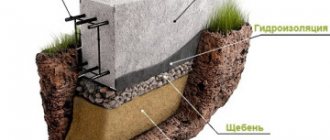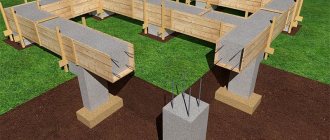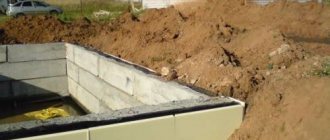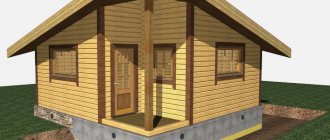Designs used
Which foundation is better in swampy areas? For low-rise individual buildings in wetlands and heaving soils, two types of house foundation structures are used:
- on concrete, screw or bored piles with a load-bearing grillage;
- “floating” slab foundation in the absence of flooding.
On soils with shallow water depths, it is permissible to build small one-story buildings on a shallow belt-type foundation in the presence of a drainage drainage system.
In each individual case, the correct choice of design and materials used for this is determined on the basis of geodetic and geophysical research. Their result should be data on the characteristics of soils on the site, the possibility of flooding and the groundwater level (GWL) at the time of their maximum rise, as well as information on the depth of hard and dense soil layers.
A geological study of a building site can cost you from 30 to 50 thousand rubles, which may seem like an unnecessary expense. However, it is not.
Conducting a thorough site survey will increase the reliability of the building under construction and significantly reduce future operating costs.
You can reduce survey costs if you purchase a test drilling pile and screw it into the ground in several places to obtain data on the depth of the dense bearing layer. You will know that a dense layer has been achieved by the changed physical load on the control lever when twisting the metal pile.
When conducting independent geological surveys, it is advisable to arrange a deep drainage with water drainage over several square meters, and then dig a pit there with a depth of up to 1.5 meters. This way you can get a more complete picture of the condition and composition of the soil.
Installation procedure
An important point is the decision to use construction equipment. Heavy vehicles will not be able to pass through swampy areas and approach the required distance to the construction site. Therefore, most (or even all) of the work will have to be done manually. After drainage, it is necessary, in accordance with the construction plan, to mark the site, carefully calculating the number of piles that are to be inserted into the ground.
To build a house based on a pile-screw foundation, you will need a certain set of tools:
- manual pile driver;
- screw piles;
- shovels;
- level equipped with a spirit level;
- boards for assembling the formwork structure;
- bars for wooden frame sheathing;
- reinforcing bars are ribbed and smooth;
- tools for tying reinforcement.
The materials you will need are sand, gravel (medium crushed stone), and cement. After marking and determining the installation locations of the piles, each of them is treated with an anti-corrosion compound. Since swampy soils are oversaturated with moisture and are characterized by high mobility, the depth of penetration of screw piles is determined in strict accordance with geodetic survey data. You need to know at what depth the layer is located that can become a high-quality and reliable support for piles.
A foundation on stilts for a house in a swampy area is one of the most reliable structures.
A grid is created over the entire area of the site, at the intersection of the lines of which screw elements will be introduced. Having marked the installation locations of the foundation components, first dig a small recess, then begin to screw in the piles. This must be done while constantly monitoring the verticality of each element. The penetration continues until the pile blades reach the supporting hard layer.
The easiest way is to screw in the piles using a special lever, but each builder chooses the most convenient method. Screwing is carried out by two or three people, with one of the workers constantly monitoring the verticality of the element. Having reached the required depth, the implementation is stopped and work begins with the next support. After screwing in the last one, use a level and tape measure to mark the height of each support. Now you can start creating the grillage.
More details on the process in the video:
A grillage, which is a concrete pad, which is poured after the sheathing under the bottom of the formwork is assembled and the reinforcement frame is assembled, will help to fasten the heads of the supports. After a few weeks, when the concrete has reached its final strength, the formwork can be removed. If you plan to erect a heavy brick building in a swampy area, then the optimal solution would be to construct a pile foundation.
Pile foundation
For a massive residential building made of brick or blocks with a pitched roof and an attic, a pile foundation resting on dense load-bearing layers of soil should be provided. When constructing two-story buildings, such a system is economically justified because it has the best load-bearing capacity.
SVF plan.
The fundamental design of a foundation in a swampy area for a residential building should be based on standard calculations and installation of the required number of concrete, bored or screw piles. Connected by a grillage into a single supporting system, they will ensure reliable support of the entire building structure on solid layers located below the bottom of the swamp.
The cost of a foundation on swampy soil using concrete piles will be significantly higher than that of strip and “floating” slab systems, since special construction equipment will have to be used to complete the work. But, depending on the type and number of installed piles, such a scheme will be able to withstand the weight of a two- or three-story brick residential building without subsidence for many years.
If the depth of the hard soil does not exceed three meters, then metal screw piles can be used to construct the foundation.
Their use reduces the cost of the foundation, but reduces the load-bearing capacity of the structure. In addition, their use is limited by the installation depth.
As a material for the load-bearing walls of a residential building on a screw pile foundation, you will have to use aerated concrete, hollow brick or wood, with additional external insulation made of foam plastic. At the same time, using screw piles, you can make a foundation in a swamp with your own hands, without inviting contractors for this.
Geological soil studies
They are needed to determine basic soil indicators. These include:
- volume of soil water;
- soil type;
- soil freezing level;
- surface proximity of groundwater.
It is necessary to use a manual probe to sample soil. At least 4 wells need to be drilled on the site (in the corners of the future foundation). It is better to do this in the spring, when the soil is most saturated with moisture. Soil sampling provides the following information: composition, physical properties and thickness of the layers, their depth, changes in the soil over the past few years.
For a wooden house you need to drill a well 5 m or more deep, for brick or stone houses - 8–10 m. a foundation on swampy soil with your own hands if professional geologists assess the condition of the soil.
It is important to consider the depth of soil freezing. Insufficient foundation depth can lead to its destruction. Information obtained as a result of geotechnical research will help determine the type of foundation that will suit you.
Slab "floating" foundation
In cases where the layer of relatively hard soil on the surface is more than 0.8 meters, and the depth to the bottom of the swamp does not exceed 2.5 meters, it becomes possible to construct a foundation in the form of a “floating” slab. This type of soil can be found on old peat bogs, dry lakes and swamps.
The main advantages of such a support system include the high strength and rigidity of the load-bearing concrete slab, which will not tilt and is movable in the presence of heaving soils. In winter, when the ground freezes, it will simply rise with it, without causing any damage to the building structures.
The cost of installing a “floating” monolithic slab is 20-30% cheaper than pile systems while maintaining the same durability and reliability.
A slab is a simpler and less expensive foundation for a small frame-type residential building, as well as from light and wooden building materials. It is also possible to make such a foundation on a not very swampy area yourself. To do this you need:
- dig a pit in the ground, deepened by 0.5-0.7 meters and 1 meter larger in size than the perimeter of the building;
- dig a trench around the perimeter, deepening it 0.5 meters below the bottom of the pit;
- lay horizontal drainage system pipes at the bottom of the trench, observing the necessary slopes for water drainage;
- connect the system to drainage wells;
- pour and compact a layer of crushed stone-sand mixture 0.2-0.3 meters thick at the bottom of the pit;
- cover it with geotextile so that the throughput of the material is directed downward;
- pour a layer of medium-fraction crushed stone onto the canvas and compact it to a height not lower than ground level;
- install formwork for pouring monolithic concrete with a layer thickness of 30-40 cm;
- perform reinforcement with two meshes of reinforcement with a diameter of 12 mm, linking between them vertical posts made of rods with a diameter of 8-10 mm;
- pour concrete into the formwork and compact it with a manual submersible rack vibrator or vibrating plate.
Construction work on the construction of walls on such a foundation for a house in a swamp can begin no earlier than six months later. This holding time is necessary so that the lower layers of soil can compact under their own weight.
It should be noted that the “floating” slab must be waterproofed and insulated with polystyrene foam at the ends, along with the installation of an insulated blind area around the entire house. This will reduce the heat loss of the building into the ground and ensure the durability of the structures.
Features of construction in wetlands: geological studies
If you decide to lay the foundation for a house in a swamp, then at the first stage you must carry out geological research. They are necessary to determine soil parameters. It will be necessary to find out what the volume of soil water is, to what level freezing occurs, the type of soil, as well as the surface proximity of groundwater.
To sample soil, you must use a hand probe. Wells are drilled on the site, which are located in the corners of the future foundation. It is better to carry out research in winter, when the soil is most saturated with moisture. Soil sampling allows you to obtain the following information:
- thickness of layers;
- physical properties of the soil;
- depth of formations;
- soil changes in recent years.
For a wooden house, 5-meter wells are drilled, while if you are planning to build a stone or brick house, then the depth of the well must be increased to 10 m.
Before starting construction on a wetland, the depth of soil freezing should be determined. If the foundation is laid at insufficient depth, this may subsequently cause its destruction. As a result of geotechnical research, you will receive information that will allow you to determine the type of soil.
Construction of a foundation based on bored piles
The foundation in a swamp may consist of bored piles. It is built using one of several technologies, including:
- with waterproofing;
- with permanent formwork;
- with removable formwork.
Covers are installed in the drilled holes, which are welded from polyethylene film. The walls are lined with roofing felt, and concrete is poured inside. When creating a pile, you can use removable formwork made of metal or plastic. 2 hours after pouring, the strength of the concrete will be sufficient to preserve the structure. The formwork is pulled out after the mortar has hardened.
Such supports have one drawback, which is that they are not protected from moisture. But the impact of the frozen layer can be neutralized by creating a sand cushion.
A foundation on drilled piles in a swamp can be created using the third method, when the formwork is not removed. In this case, it will perform the function of waterproofing. The technology involves the use of pipes made of the following materials:
- special cardboard;
- asbestos cement;
- metal
This method allows you to protect the piles by eliminating height differences and creating a layer of sand between the supports and the walls of the well. Before installing the structure, water from the well is pumped out by a pump. The lower part of the pipe, which acts as formwork, is filled with waterproofing concrete to a height of one meter.
Such a foundation in a swamp requires increasing the strength of the support. For this, frames made of metal 1.2 cm rods are used. You can also use triangular designs.
Shallow strip foundation for a house in a swamp
Houses with frame walls, as well as walls made of logs and timber, are more flexible and can withstand significantly greater deformations than stone houses. Such houses in the swamp can be built on shallow or non-buried strip foundations.
Shallow strip foundation for a one-story house with frame or wooden walls. 1 – thickness of weak marshy soil – 10 m; 2 – sand-gravel (crushed stone) cushion; 3 – strip monolithic reinforced concrete foundation; 4 – leveling embankment; 5 – blind area; 6 – waterproofing; 7 – groundwater level – 0.4 m from the ground surface.
The shallow monolithic strip foundation under the external and internal walls, item 3, is a single spatially rigid frame. In order to increase rigidity, the height of the foundation strip combined with the plinth has been increased. The wide base of the foundation is located at the level of the ground surface on a sand and gravel bed.
The width of the foundation base is selected by calculation depending on the weight of the house structures located above, the snow load and taking into account the load-bearing properties of the soil under the foundation and the thickness of the sand cushion.
Under the self-supporting walls of the house (walls on which the ceilings and roof rafters do not rest), the width of the base of the strip foundation shown in the figure is reduced to 500 mm.
The width of the base is not indicated in the figure. This size is chosen for design reasons. For example, for a wall made of timber 150 mm thick with floor beams resting on the plinth at a length of 120-150 mm, a plinth width of 300 mm is sufficient. For thicker walls, the width of the plinth is increased. Make a high base already 300 mm. not recommended due to possible loss of torsional stability.
The height of the monolithic base is selected based on the need:
- Ensure the required foundation rigidity.
- Protecting walls from moisture - wooden walls should be located above the snow cover.
How to make a foundation soil pad correctly
A trench is dug under the foundation strip. The depth of the trench at a high groundwater level should be 10 cm above the water level. A layer of crushed stone is compacted into the bottom of the trench. Sandy soil is laid in a cushion in layers no more than 20 cm thick, with layer-by-layer moistening and compaction with a mechanical vibrator.
When manually tamping, the soil is poured in layers of 5-10 cm. The top layer of the pillow is best filled with a mixture of sand - 40%, and crushed stone - 60%. Due to the small thickness of the cushion, it is not necessary to maintain it over time to stabilize the soil settlement. After dumping on the pillow, you can immediately lay the foundation of the house.
The width of the sand cushion should be slightly larger than the width of the base of the foundation. The thicker the sand cushion, the larger its width should be. A sufficiently wide cushion increases the area over which the load transmitted from the base of the foundation to the cushion and further to the natural soil is distributed.
The width of the sand cushion - b, under the foundation is determined by the formula, m
.: b = Bf + 2 * Dp * 0.7 where: Bf - width of the foundation base,
m
.;
Dp - thickness of the sand cushion under the base of the foundation, m
.; 0.7 - tangent of angle 35 degrees - angle of internal friction for cushion sand.
Leveling soil embankment
Additional leveling soil filling, item 4, is performed after installing the strip foundation. The foundation strip within the width of the trench is covered with a sand-gravel mixture. Outside the trench, any soil can be used for a leveling embankment.
The height of the leveling embankment is taken within 0.2 - 0.5 m.
Raising the level of the construction site with a leveling embankment of soil near a house in a swamp allows you to:
- Create favorable conditions for draining rain and flood waters away from the house.
- Reduce the freezing depth of natural soil, resulting in reduced deformations caused by frost heaving.
- Increase the depth of groundwater relative to the level of the construction site.
The blind area around the base of the house should drain water beyond the sandy backfill of the foundation. It is recommended to reinforce the concrete blind area with steel road mesh.

