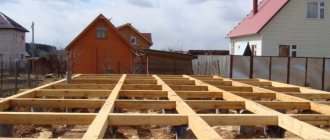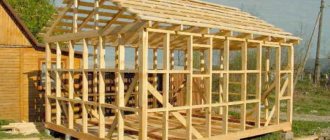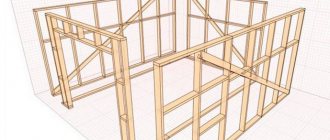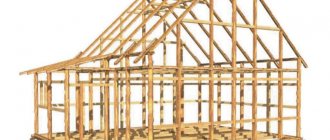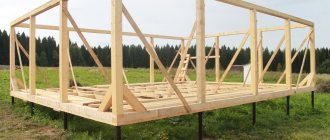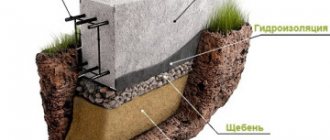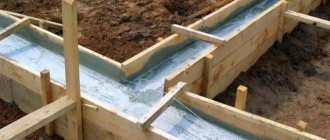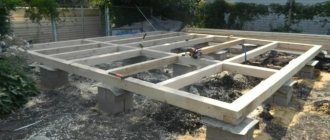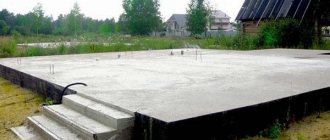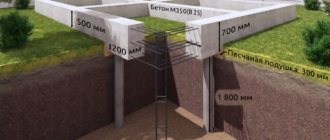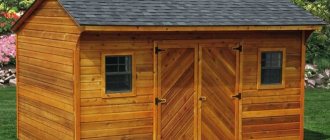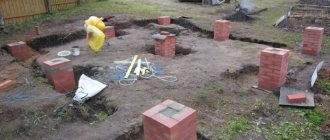Do-it-yourself foundation for a frame house: step-by-step instructions.
Do-it-yourself foundation for a frame house, step-by-step instructions.
One of the main advantages of frame houses is that they can be built on any terrain. However, the foundation requirements for such a house will be quite serious. Foundations for frame-type houses must also be built according to certain requirements and parameters. Since specialists in the construction industry can easily calculate and tell you exactly what type of foundation needs to be done in a particular area, the foundation for a frame house with your own hands should be done carefully and consistently.
How to correctly calculate the amount of foundation? It will not work to simply build a foundation for a future home. If weather factors were not taken into account when planning the foundation, they may affect the result of the work. The construction of the foundation should certainly begin with preparation. This includes the study of terrain and soil. This can be attributed to the main factors that influence the choice of foundation type. It is worth adding to these factors:
- depth of soil freezing;
- ground water level;
- structure of the earth.
The type of base, the height of its position, and the choice of the site where the structure will be located depend on all these points. When examining the above data, one should take into account the fact that the groundwater level must be above the freezing level, and the bearing capacity can withstand the pressure of the entire frame structure. Otherwise, the entire process of laying the foundation may become more problematic and expensive.
DIY strip foundation.
Strip foundation for a frame house.
A strip type base is usually chosen when constructing massive buildings. This is the most common type of foundation and is used in various climate zones. But it is not recommended to plant it in soils where the level of freezing is high. It is usually used for bulky, heavy structures. But if, during the construction of a frame house, a ground floor or basement is planned, then a strip foundation will be the best option.
There are two types of strip bases:
When building a private house, cottage, bathhouse or other small structures, a shallow strip foundation is usually chosen. The cost of such a base is not too high, and the structure itself is quite strong and reliable. It will not be difficult to make the correct calculations for this type of foundation for a frame, brick, or wooden house.
To begin with, a place is selected to build a future home. The area must be cleared of grass, debris, stones and marked. This can be done using ordinary rope and stakes. The marking is necessary for the evenness of the foundation; trenches are also dug along it into which the concrete will be poured. They are made under each wall of the future building.
This type of base got its name due to the fact that it is a concrete strip that lies under the walls of the house. The width of the concrete strip itself should be greater than the width of the wall. It is worth remembering that formwork will be placed in the trench. A trench is dug a little more than a meter deep. It is advisable to cover its side parts with waterproofing. Formwork is installed along the dug trench. After installing the formwork, reinforcement is made and concrete is poured.
By making a shallow strip foundation with your own hands, adhering to all the rules, you can be sure that this foundation for a frame house will last a long time and will be strong and reliable.
Columnar foundation for a frame house.
Do-it-yourself foundation for a frame house.
A frame house weighs quite a bit, so for its construction you can use a simple foundation, which does not require particularly large expenses. One such foundation is a columnar foundation. It is used in the construction of small one-story houses. There are two types of columnar foundations - recessed and slightly recessed. It is used when the groundwater level is low.
A columnar foundation consists of pillars dug into places where, according to the project, the corners of the building will be located. In order to increase the stability of the building, the pillars are sewn together with special beams.
Thermal insulation of a house: price and materials
Waterproofing
Insulating a frame house from the inside optimally protects the home from winter frosts. External insulation will create additional load on the frame, so it is not always advisable to do it.
It is necessary to carry out waterproofing work. It is done both during construction and after completion of work.
It is important to choose the right material for home insulation
To save money, you can install the insulation yourself.
During installation, the insulation layer must have the following parameters:
- For insulation of external roof walls - more than 15 cm.
- For sound insulation of partitions, load-bearing walls and floors - 10-15 cm.
- Internal partitions can be without insulation, or this layer can be 5 cm.
Materials used as insulation are priced in rubles:
- waterproofing (1 roll) – about 2,400;
- vapor barrier (4 rolls) – within 4,800;
- mineral wool (thickness 15 cm) 21 m³ – 37,400;
- mineral wool (thickness 10 cm) 7 m³ – 12,500.
Insulation will cost at least 57,000 rubles if the work is done independently. If you hire a contractor, insulation will cost 72,000 rubles.
Installation of finished floors is carried out separately. The floors are assembled with 150 mm boards (25x100). A tongue and groove board is taken if a special flooring will not be installed. 1 m² of flooring made from tongue and groove boards will cost 360, and from edged boards – 240 rubles. Working on your own will save 50% of money. A finished 2-level floor made of tongue and groove boards will cost 27,000 rubles.
Pile foundation for a frame house.
The best foundation for a frame house.
In case of swampy soil, high groundwater levels or simply weak soil, a pile type of foundation will be indispensable. It is mounted on metal piles, often screw ones. Such iron pillars are screwed into the ground like a screw into dense layers of soil and transfer the entire load from the building to them.
One of the advantages of screw piles is that you can install them yourself, without the help of special equipment.
The main advantages of a screw foundation are:
- construction of a building on any type of soil;
- to lay the foundation, the area does not need to be leveled;
- does not require earthworks.
If the foundation is laid correctly, it will last a very long time. This type of foundation will be an excellent alternative to any other type of foundation. For a frame house or any other structure that does not have much weight, a pile foundation will be the best option, made by yourself.
Monolithic foundation for a frame house.
If the site where you plan to build a frame house with your own hands has unstable soil, then another option could be a slab foundation.
This is a whole monolithic slab that will preserve the integrity of the structure on floating soil or clay soil. Excavation work during the construction of this type of foundation is not necessary on a large scale and does not cause any particular problems.
You need to dig a pit with your own hands, fill the bottom with sand and compact it thoroughly. A concrete screed about 10 centimeters thick is poured on top of the sand, and waterproofing is placed on it (usually sheets of roofing felt are used). Next, the formwork is installed, into which the concrete solution is poured. The thickness of the concrete slab can reach 25 centimeters. It is imperative to reinforce the slab to ensure its strength.
For complete hardening, it is advisable to let the slab stand for about a month, then the concrete base will be strong and durable.
Frame houses have one advantage - they are light weight. Therefore, it makes no sense for them to build an expensive massive foundation. For a one-story frame house, all foundation options are perfect, but in order to avoid unnecessary expenses, you need to choose a shallow foundation.
Calculation of individual building structures
It is clear that before you build a frame house with your own hands, you first need to include in the estimate the cost of material for building the roof and foundation.
Installation diagram of a frame house
Insulation of a frame house, both internal and external, is also an extremely important event, except in cases where houses are built using Canadian technology, using pre-insulated sandwich panels. The cost of insulating a frame house will be approximately up to 20% of the total estimate, provided that factory insulation was not used in the house kit, and up to 10% if it was used.
The cost of insulating a frame house will be approximately up to 20% of the total estimate, provided that factory insulation was not used in the house kit, and up to 10% if it was used.
If you build a frame house with your own hands, then the consumption of lumber will also be of great importance, and not so much for the walls, but specifically for the roof. The cost of the same attic beams can be almost half of the price of the entire frame of a panel house.
We have already discussed the calculation of lumber for the walls of a panel house, so attention should be paid to the roof. Of course, if you buy ready-made house kits, then there will be no difficulty: the manufacturer has calculated everything in advance
But how much lumber is needed for a panel house and its cladding, provided that you are building a frame house with your own hands - this is much more difficult. The insulation of a frame house has already been discussed above.
Roof
When designing the roof of a house, it is necessary to take into account not only the total weight and load of the attic floors and beams, but also the weight and characteristics of the roofing material itself.
An example of a cost estimate for the construction of a frame house
Particular attention should also be paid to the roof structure, during the construction of which it is necessary to take into account the wind rose in a certain area (that is, from which side the wind will blow more often - on that side there will be a greater load). Materials for construction are also selected taking into account these criteria.
In fact, these are very important criteria for selecting materials and calculating their cost. If you do not take into account the same wind rose, then the roof on one side can leak, become leaky, and roofing material without proper reinforcement and fastening can simply be blown away by a strong wind, not to mention hurricanes and other natural troubles.
Nuances that must be taken into account before starting the construction of the roof of a frame house:
- It is not recommended to install a high and sharp-angled roof on a house in an area where extremely strong winds prevail (otherwise, you will have to calculate the roof with a fairly large margin of safety, which will inevitably lead to a significant increase in the entire construction estimate);
- the roof sheathing should be installed at more frequent intervals to increase the safety factor;
- for the rafter system, you need to choose a stronger beam (the thicker the roofing beam, the stronger it is, everything is extremely simple here);
- It is better to choose a more rigid roofing covering, as it will be stronger (slate instead of metal tiles or corrugated sheets, for example).
Foundation
For frame panel buildings, lightweight types of foundations such as shallow strip foundations (most often monolithic), pile or even columnar are usually used. True, we must take into account the fact that columnar foundations are suitable only for small frame houses, for a summer house, for example.
General diagram of a frame house
As for pile foundations, the simplest option is screw foundations. To calculate the number of piles, it will be necessary to take into account the entire mass of the house and the load per square meter of area from the solid foundation.
It will be necessary to take into account the condition of the soil in the area that was allocated for the construction of the building. It is also necessary to take into account the heaving of the soil and the depth of groundwater.
For example, if the foundation piles are not buried deep enough, then during cold weather the foundation will simply lift the house, which will immediately lead to the appearance of cracks of various sizes and partial destruction of the frame structure.
After all, what mistake do people often make when building houses on their own? They calculate the foundation only by the weight of the house - that’s all. But this cannot be done, because it is necessary to take into account many other criteria that were outlined above. But it’s better to have specialized specialists do this – it will definitely be more reliable.
How to make a foundation for a frame house.
Frame houses with a turnkey foundation.
A frame house is a lightweight structure that is erected on all types of foundations. The main thing is to make it high quality, which means it must be built correctly, taking into account all the requirements. You can go two ways: order the drilling of a well to take soil, submit it for analysis to a laboratory, after which, based on the data obtained, the engineer will make calculations. This will provide a guarantee for many years of safe operation of the foundation, but it is not cheap. The second method of building a foundation for a frame house is used by most self-developers - it is based on the experience of neighbors and on their own knowledge. It is how to do all the work yourself that will be discussed in the article.
Which foundation is better for a frame house?
Choosing a foundation for building a house is an important and responsible step. For heavy brick, stone or monolithic buildings, it can amount to almost 20% of the entire cost of the house. But for light frame and wooden houses the price of the foundation is significantly lower. So how to find a middle ground and make a reliable, durable, but inexpensive foundation?
The choice of one or another type of foundation for a frame house depends on a number of factors:
- soil characteristics at the construction site;
- presence of a basement;
- the final weight of the house, which depends on its area and the material from which it will be built;
- proximity to groundwater and level of soil freezing.
Determination of soil characteristics.
First you need to decide on the type of soil at the construction site. If finances allow, then geological surveys are ordered.
Another way is to independently determine the groundwater level and soil composition. To do this, a hole is dug, approximately 1.5 meters deep, and a section of the soil is studied:
- sandy-stony, rocky or gravel soils without clay content, as well as coarse sandy soils without inclusions - which is the best option. They do not retain moisture and do not swell when frozen.
- dusty and fine-grained sands - called heaving soils, this is the least favorable option for building a foundation;
- Clay soils with nearby groundwater swell when they freeze.
After determining the soil, you can choose the right type of foundation for your home.
- The service life of the foundation should be equal to the service life of the house itself. So, for a frame or wooden structure there is no need to make a reinforced concrete strip foundation;
- If there is high groundwater on the site, there is no point in equipping a basement. Despite the type of foundation and the quality of waterproofing, it will constantly maintain high humidity;
- if the construction of a frame house is planned on floating and bulk soils, then the best option is the construction of a monolithic foundation slab, which will provide spatial rigidity;
- A shallow foundation for a frame house or various types of foundations on sand cushions will allow you to save your budget.
Taking into account all of the above, and taking into account the ease of construction of a frame house, it becomes clear that all types of inexpensive and easy-to-make foundations are suitable for its construction. More details about each design and phased construction are described below.
Strip foundation for a frame house.
Laying a foundation for a frame house.
Strip foundations are most popular in the construction of low-rise buildings. This is due to the low price and ease of construction. Quite often it is reinforced with the help of piles, in this case it is called pile-tape.
Which foundation is better for a frame house?
Installing a strip foundation for a frame house with your own hands will require competent execution, because any inaccuracy or error will entail serious consequences.
It is done most often in cases where a basement or insulated underground is planned. A shallow foundation is optimal on non-heaving soils, but with a deep level of freezing, you will have to either dig a deeper trench or reinforce it with piles twisted below the freezing level.
First, markings are applied to the site, which correspond to the location of the facades and load-bearing walls. Pegs are driven in in the right places, and a strong rope is stretched between them. To indicate the width of the walls, a second row of ropes is pulled in parallel (the width of the foundation should be at least 10 cm wider than the load-bearing walls of the house).
Marking the foundation area for a frame house.
Using the finished markings, a trench 50-60 cm deep is dug, and for the piles, wells are drilled below the soil freezing level by 20 cm. After which a sand cushion is poured and water is spilled.
At the next stage, the installation of formwork begins. But before its construction, on the sides of the trench, waterproofing roll material is laid. A formwork is constructed on top of it from edged boards 5 cm thick. All boards must be positioned vertically and rise above ground level by at least 30 cm.
Foundation strip for a frame house.
The structure contains reinforcement made of wire with a diameter of 10-16 mm. It is connected to each other by knitting wire or welding. You can tie it with your own hands using pliers. This is a rather labor-intensive job that will take a lot of time; using an automatic pistol will make the process faster. With its help, the connection takes 1-2 seconds.
Gun for tying foundation reinforcement for a frame house.
Now the concrete pouring begins. For the solution, use cement of at least M500 with sand in a ratio of 1:3. Often the mixture is prepared independently in a concrete mixer, but it is better to buy ready-made ones. The solution is poured at a time, and to compact it you need to use a special vibrator.
If a light frame house is being built on it, then the formwork can be removed and further construction work can begin within 5-6 days.
Pile-screw foundation for a frame house.
Screw foundation for a frame house.
In most cases, a foundation on screw piles for a frame house is considered the most optimal option. It is erected on loose and unstable soils, in areas with complex terrain and close groundwater.
The main advantages of a foundation made of screw piles:
- installed without special equipment;
- installed in just 1 day;
- good load-bearing capacity;
- resistant to soil freezing and groundwater;
- a large selection of sizes and types, which will allow you to choose the best option;
- low price;
- possibility of construction at any time of the year;
- convenient when repairing an existing foundation.
The disadvantages include the impossibility of equipping a basement. A pile-screw foundation is only suitable for the construction of light houses or small extensions.
Selection and calculation of the number of screw piles.
Screw piles for the foundation of a frame house.
Today there is a wide variety of types and modifications of screw piles on the construction market. They can have different anti-corrosion coatings and vary in size, but it is important that they have an even structure and the blades are of the correct shape.
The following tables will help you make your choice.
Calculation of the foundation for a frame house.
Calculation of the number of piles for the foundation of a frame house.
- to obtain correct wells, the drill must be strictly vertical;
- it is necessary to start and continue drilling to the required depth without using a pillar shaft;
- Clay soil is best drilled in dry weather.
Do-it-yourself installation of screw piles
Screw piles are installed in two ways: manually or using special equipment. The second method is used when it is necessary to screw in large diameter piles. And for a small and light house, you can install them yourself, but in this case you will need 2-3 strong men.
Screwing the foundation pile for a frame house.
They have a special design that allows them to be tightened by hand. With this installation method, it turns out to more clearly set the horizontal level.
For foundations, steel screw piles with an anti-corrosion coating with a length of 2.5 m are used. They are buried into the ground by at least 1.5 m (depending on the region and the depth of soil freezing). If there is subsidence soil, such as peat, in the upper layers, then the pile should be increased to the required depth in order to penetrate to the hard layers.
Foundation pile for a frame house.
Before their installation, the foundation pile field is marked and all the piles are screwed in according to the plan.
After the pile is screwed in, it is trimmed to the desired height and the trunk is concreted to the cutting level.
We pour the foundation pile for the frame house.
The head of a screw pile is mounted on top of the trunk, on which the harness will be mounted. The high load-bearing capacity of a screw pile is obtained due to the fact that when it is buried, the soil not only does not loosen, but is also additionally compacted by the blades. When a foundation of piles is made for a temporary building, they should not be concreted, in which case they can be easily unscrewed and reused.
Columnar foundation for a frame house.
Columnar foundation for a frame house.
It consists of free-standing concrete pillars. They are located around the perimeter of the house and at the intersections of walls inside it. Their lower part is called the base, and the upper part is called the head. It is important that the heads are in a perfectly flat horizontal plane, because it is on them that the frame of the house will be installed in the future. Their height is often equal to the height of the floor of the first floor and is 50-60 cm from ground level.
The part of the pillars that is underground usually has a round cross-section, and the above-ground part is square or rectangular. Wells for a columnar foundation are drilled with an ordinary garden drill, but the sheathing is most easily made from edged boards. The diameter of the wells depends on the weight of the building, which will subsequently put pressure on it, and an additional margin of safety.
The area of the pile is very small, so it must rest on solid layers of soil well below the freezing level. On average, the drilling depth is about 2 meters.
The above-ground part is made of reinforced concrete, brick and wood.
Foundation for a frame panel house.
The last option is the most unreliable, even if the wood is treated with antiseptics and waterproofing, such poles will not last long. Laying a pillar out of bricks is a rather labor-intensive process; the best option is to fill it with concrete. Reinforced concrete will provide the highest compressive and tensile strength, which will protect it from deformation from the effects of frost heaving forces. You can prepare the solution yourself, but use a concrete mixer.
The pillars themselves can have not only a constant cylindrical or rectangular cross-section, but also a variable one - expanding at the base.
Types of pillars for the foundation of a frame house.
The second type, although it will require large earthworks, will increase the bearing capacity of the entire foundation by increasing the support area. In addition, its resistance to soil heaving will also increase.
Pillars of this shape are laid in two ways. In the first case, a rectangular or square hole is dug, 30-50 cm larger in size than the future pillar. Formwork is installed in it, which will set the shape and reinforcing frame, after which everything is filled with concrete. Once the concrete has hardened, the formwork is removed and the post is buried tightly.
Foundation pile for a frame private house.
Using this technology, concrete pillars of various shapes are created, but this is a rather labor-intensive process that will take not only a lot of time, but also effort.
The second method is TISE technology, it was developed specifically for building a columnar foundation with your own hands. It involves the use of a TISE-f drill, which is used to drill wells with a diameter of 20 cm. In the lower part, the drill has a widening of 40 or 60 cm, which creates an expansion at the base of the column in the form of a hemisphere.
Pile foundation for a frame house.
To evenly distribute the load on all pillars, and give the entire structure integrity and rigidity, a grillage is poured. Most often, formwork is made for it and concrete is poured using reinforcement.
Pile grillage foundation for a frame house.
Foundation for a frame house.
For a frame house, the decoration of which does not use heavy materials, it is not necessary.
The main advantages of a columnar foundation are its low price and ease of installation, even on your own.
Monolithic slab foundation.
What foundation to choose for a frame house?
This is a solid reinforced concrete monolithic slab, which is located under the entire area of the house. It has the greatest load-bearing capacity among all types of foundations, thanks to which it is able to provide the necessary stability of a heavy house on heaving soils. Under their influence, the entire slab rises and falls, which is why it is also called floating.
The thickness of the slab is from 10 cm. Its basis is a carefully compacted sand and gravel cushion, on which a layer of waterproofing is placed. A reinforcing frame is placed on top, which consists of two reinforcing meshes rigidly connected to each other. For a monolithic slab, ribbed reinforcement with a diameter of 12 to 16 mm is used - it will provide the best adhesion to concrete. The distance between the rods is 20-30 cm. Using the example of a step of 30 cm, you can calculate the required amount of reinforcement: 1 m2 of reinforcing mesh = 3 rods of 1 meter along + 3 rods of 1 meter across = 6 meters of the upper stiffening zone, and the same amount is still needed to the lower one. As a result, for 1 m2 you will need at least 12 m of reinforcement, but you must buy it with a reserve.
In addition, a slab will require much more concrete mortar than other types of foundations, which makes it one of the most expensive foundation options for a frame house.
Scheme of reinforcement of a monolithic slab.
The slab can not only be smooth, but also have stiffening ribs. They are located on the underside of the slab and point downwards. Their presence makes the slab as resistant to deformation as possible and protects it from movement in the horizontal plane. At the same time, its upper side, which is the floor of the basement, remains smooth.
Slab for the foundation of a frame house.
For the construction of a frame house and a house without a basement, a monolithic slab foundation is made shallow.
First, the top fertile layer of soil is removed and a geofabric (megaisol) is laid in its place. After that, a sand cushion is poured, compacted with a vibrating plate and watered.
The foundation is a slab for a frame house.
Another layer of geofabric is placed on top, and gravel is poured onto it and also compacted. Formwork is assembled along the perimeter of the slab and associated reinforcement is placed inside it.
Construction of a foundation for a frame house.
At this stage, the pouring of high quality concrete begins. To remove all air bubbles, the solution is compacted with a special concrete vibrator throughout the entire pouring process.
We pour the foundation for a frame house.
The finished foundation is left until completely hardened for 2-3 weeks, and after the expiration of the period, the formwork is dismantled and it is ready for further construction work.
To ensure resistance to frost heaving, the soil around a shallow foundation must be well insulated.
Recommendation: Good extensive review article. It will help you find out more details about the foundation for a frame house. But don’t relax, because of the abundance of information, there is a high probability that you will not be able to put everything together and choose the most optimal and inexpensive foundation.
Frame construction theory
Composition of the main elements of a frame house
The construction of houses always begins with preparatory actions:
- analysis of the site - soil structure and soil behavior characteristics;
- designing a building - foundation, calculating the structures themselves that make up the elements of the future house;
- generation of necessary documentation – drawings, technological maps;
- approval of papers before the start of construction with permitting authorities.
The main feature of frame house construction is the use of wall and ceiling elements for the base - timber and metal profiles. As filling there are various insulation materials (mineral wool, polystyrene foam), which are closed from the inside and outside with various panels - wood, metal, plastic or a combination. The structure is gradually mounted on the foundation and sheathed in parallel - on the inside and on the outside. This allows buildings to be erected by small teams of workers - from two people, and also not to use construction equipment - everything is done manually.
As a result, the owner can receive a unique building with the properties he needs, which depends on the purpose of the building, the local climate and financial capabilities.
Pros and cons of frame houses
In most countries of the world, frame construction is becoming more and more popular every year. There are several reasons for this:
- the total cost per square meter is the lowest among all other construction methods. Only cardboard houses or tents are cheaper;
- versatility: the ability to adapt the building to hot and cold climates, as well as to build simple outbuildings;
- ease of maintenance - frequent renovation of facades is not required, and repairs are as easy as construction;
- high speed of construction - even a small team of 2-4 people can create a standard house in 3-6 months;
- low heat capacity of walls and horizontal partitions - simplifies the heating process, the cost of which will be minimal;
- good sound insulation – provided that proper insulation materials are used;
- frame houses are the safest - this applies to both ecology and earthquake resistance. The buildings are able to withstand tremors up to 8-9 points.
Separately, it should be clarified that, if necessary, you can build a house that can be quickly disassembled, transported to a new location and reassembled again. Such mobility is ensured only by frame and frame-modular construction schemes.
But there are also negative points:
To reduce the noise of the entire structure, you will have to install heavy types of insulation in the walls - this is not very important for a summer house, but a house that is intended for permanent residence will require this.
A reliable frame house can be erected only after scrupulous calculations. Without the appropriate education, it is very difficult to draw up correct drawings, so it is recommended to turn to professionals. This will require allocating part of the budget to order design documentation, but it will guarantee that the house will not fall apart in a year or two.
