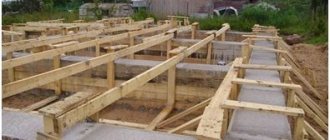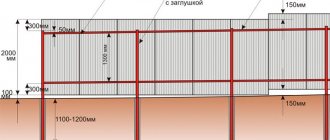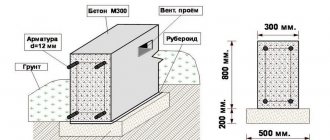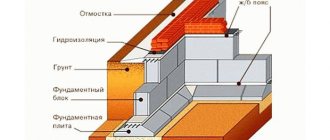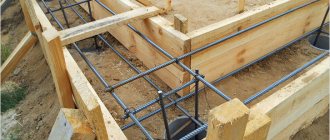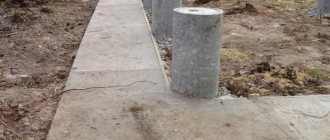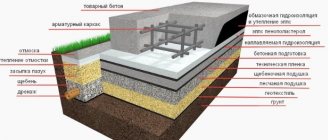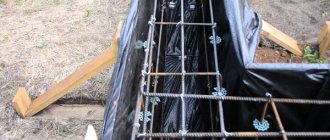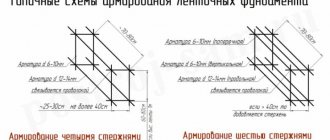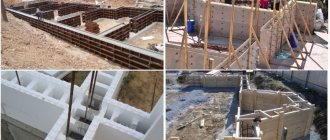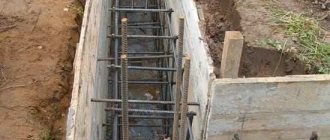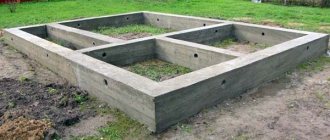The choice of the type of foundation for a fence depends on its purpose and the materials that are decided to be used in the construction. The main criterion is the weight of structures installed above ground level. A massive fence will require the use of a strong foundation. A lightweight fence will make the underground part of the structure lighter by choosing more compact solutions; it is easier to do it yourself.
Ready-made strip foundation for a corrugated fence
When constructing with brick or small-sized wall blocks, the developer has practically no other choice but a strip foundation. However, strip foundations can be used in other cases. When there is a need to completely separate the territory, without leaving any gap between the soil and the fence, then it will also be the most reasonable solution.
An example of such a choice would be a strip foundation for a fence made of mesh or corrugated board. Compared to pillars on separate foundations, a strip foundation is a more expensive and labor-intensive option. But it guarantees reliability and the maximum level of isolation.
Return to contents
Options for a strip foundation for a fence
Although the installation of such a foundation will not be cheap, in any case, there are options to reduce costs.
Diagram of a strip foundation for a fence
The foundation can be made in the form of a solid monolithic wall, the base of which is located at the level of soil freezing depth, and the upper cut extends to the design level above the relief level. A somewhat more economical method is to construct monolithic columnar foundations connected to each other by monolithic crossbars. The cost of such a foundation is lower.
The resistance of the structure to frost heaving is ensured by the depth of the columnar foundations.
Crossbars perform the function of foundation beams or grillage, distributing the weight of intermediate sections of the fence onto columnar foundations. They protect from frost heaving with a sand cushion and side sprinkling. In some cases, it is possible to use crossbars made of precast reinforced concrete, but this is rather an exotic option, used when there is an excess of suitable materials from the dismantling of other buildings.
Installation of a sand cushion under the foundation
The construction of almost any foundation for a fence can be done with your own hands.
Return to contents
The need for a foundation for a fence
For a heavy fence, a foundation is necessary, just like for any other building.
A strong base is an integral part of the fence, especially if the fence is heavy. Using the material wisely involves building the foundation according to the needs. For example, metal posts with mesh only require pouring under the posts, but a solid concrete strip will cause cost overruns.
Support in the ground will become indispensable in such cases:
- there is unstable soil at the construction site;
- the fence is installed near a river or other body of water;
- There are strong winds in the area, the house is located in an open area.
Under brick fence posts, the base is made wider in plane and deeper than the concrete strip. A kind of pile is made, the base of which is 20 cm lower than the main strip. For the fence on a strip foundation, a trench is made 20 cm wide and 50 cm deep. Under the pillars, the section in plan is 40 x 40 cm, and the depth increases to 70 cm.
The foundation is reinforced with a frame with rods 8–10 mm thick. For the crossbars, 6 mm rolled metal is used, the jumpers are placed in increments of 40 cm. The joints of the reinforcement are welded and connected with knitting wire or plastic clips. The gate supports are connected to a reinforcement frame in the body of the foundation.
Materials for strip foundation
The choice of options is small. You can confidently use only monolithic concrete and rubble concrete. The same materials are used in the construction of any monolithic foundation for other purposes. Monolithic concrete will be more expensive, although more technologically advanced. Rubble concrete will allow you to use available resources in the form of local stone or large pebbles, the cost of which will be significantly lower, and also do some of the work yourself.
You can use brick debris from dismantling the walls. It should be taken into account that not all mineral resources should be used for backfilling. Recommended materials include granite and basalt. Softer types of stone, such as limestone or other chalk deposits, should not be used below ground level.
An example of a foundation for a natural stone fence
It is necessary to take into account that the rubble concrete base cannot be reinforced in a suitable manner. Therefore, if there are significant loads from the fence wall or weak soils with a high groundwater level, it is better to refrain from such a decision.
Return to contents
Strip foundation for a fence - types of foundations and selection criteria
When the mass of the enclosing structure increases, a foundation of greater strength must be used. For massive fence supports and structures with heavy brick or stone pillars, a reinforced concrete foundation for the fence is required. It is worth choosing a strip foundation, erected on all types of soil. The foundation for the fence is reliable and has an increased safety margin.
A reliable fence around a private house is required
For the construction of fences, the following types of strip foundations are used:
- composite. It is distinguished by its simplicity of design. A prefabricated foundation is constructed from various types of concrete blocks or natural stone. On a prefabricated cushion, the stone fence is not subject to deformation and remains stable during operation. The technology for constructing a prefabricated base involves preparing a trench, forming a cushion, followed by laying blocks or stones on a cement mortar;
- whole. The monolithic foundation structure is more popular compared to the prefabricated version. To construct a foundation strip, soil is removed along the contour of the future fence, a sand-gravel mixture is poured onto the bottom of the reception area, and formwork is constructed. The height of the formwork is determined by the level of elevation of the foundation above the soil surface. Then the reinforcing grid is installed and concreting is carried out.
According to the level of penetration into the ground, the strip-type foundation is divided into the following types:
To build a fence, it is important to choose the right type of foundation.
- a shallow foundation used for installing lightweight fencing structures made of chain-link mesh, profiled metal or wood. A shallow type of foundation is used for the construction of fences on stable and slightly heaving soils. The foundation depth is 0.5-0.7 m;
- a deeply buried foundation used for heavy stone, block, or brick enclosures. The base of the base of a buried foundation is located 0.3 m below the soil freezing level. To build a buried foundation, an increased volume of building materials is required, which affects the total cost.
It is important to choose the right type of foundation for building a fence around the site. There are a number of factors to consider:
- design features of the fence;
- a lot of components of the future fence;
- the magnitude of the load acting on the support pillars;
- soil characteristics;
- soil freezing level;
- relief features;
- proximity to aquifers;
- total costs.
The service life of the entire enclosing structure depends on how correctly the type of foundation is chosen.
The stability of the foundation is also affected by the following points:
- the likelihood of soil shrinkage due to seasonal changes in humidity and temperature fluctuations;
- exposure to atmospheric factors and possible erosion of the foundation by melt water;
- the total area of the enclosing structure, the windage of which causes deformation.
It is important to choose the correct dimensions of the foundation tape and determine the dimensions of the reinforcement grid. When choosing a type of strip foundation for a future fence, take into account the requirements for the foundation.
Main selection criteria:
- ensuring the stability of heavy fences;
- uniform distribution of the fence mass on the soil;
- preventing fencing deformation and local shrinkage;
- preventing the fence from collapsing under wind load;
- maintaining the stability of the structure during soil movements.
To correctly determine the type of strip foundation, strength calculations should be performed based on the design features of the fence and the results of geodetic surveys.
The fence may sway if the foundation is weak
Width and depth of strip foundation
In general, a strip foundation for a fence should be slightly wider than the wall resting on it. For example, if a fence is built from bricks 25 centimeters long, then you need to settle on a foundation width of 0.3 meters. Using piece blocks 20 centimeters wide, the foundation should be made 0.25 meters wide.
When the fence has different thicknesses of elements, for example, pillars and adjacent fencing elements, then the width of the foundation will be determined in the same way, taking into account the different geometry. The marking of the load-bearing supports of the foundation or the entire strip at one laying depth cannot be less than the freezing level of the soil in your region.
Design diagram and dimensions of a monolithic strip foundation
You can find out the standard freezing depth in the regulatory documentation, for example, in SNiP 2.02.01-83*.
Return to contents
Construction rules
Building a strip foundation for a fence with your own hands is not a problem. The main thing is to strictly follow the sequence of operations. Therefore, the question of how to do it correctly is the most important one here.
Preparation
All construction processes carried out on the ground begin with markings. It is necessary to place pegs with strings stretched between them along the entire perimeter of the site. The installation locations for gates and wickets must be marked. Below are step-by-step instructions.
- A trench is dug along the entire marking, taking into account the dimensions of the foundation structure.
- The bottom is filled with crushed stone and sand. Each layer is 5-7 cm. This is a pillow for the structure.
- The formwork is being installed. If the soil on the site is strong (clayey), then it will be enough to build the formwork above the soil surface. If the soil is loose (sandy), then it is better to install the formwork to the full depth of the structure.
- A reinforcing frame made of metal reinforcement with a diameter of 8-10 mm is installed inside the trench. The frame must be double-row. Install it on supports, for example, bricks, so that it is completely inside the concrete solution.
This completes the preparation for pouring the strip foundation for the fence.
Pouring concrete
Before you make a strip foundation with your own hands, you need to be aware that this is a large amount of concrete work. Especially if the plot is large. Therefore, it is better not to mix concrete by hand. It is recommended to either buy a ready-made solution or rent a concrete mixer. Because the quality of the final result is determined by the continuity of pouring the concrete strip. In this case, several workers will be required to ensure the reception of the material or its preparation.
The main requirement for the concrete mass is to remove air from it that gets there during the preparation process. Therefore, you will have to arm yourself with a vibrator and walk through the entire structure with this tool.
In principle, we can assume that the strip foundation under the fence was poured with your own hands. All that remains is to wait for it to gain its brand strength. After 7 days the formwork is removed, after 28 you can begin to build the fence.
Application of monolithic concrete
The most expensive and technologically advanced way to build a strip foundation is to use monolithic concrete. At the same time, all technological methods and the sequence of work do not differ from those used in most other cases, creating the same structures. The grade of concrete is selected depending on the loads. The load on the base is determined by the choice of material for the fence wall and its height.
A massive fence with brick walls made of ceramic or silicate material will require the use of B25 concrete. If you decide to use a lighter material or limit yourself to a small height, then you can use concrete grade B20, which costs less. In this case, it is necessary to comply with all requirements for laying concrete. Work must be carried out in the warm season, avoiding freezing of the base and concrete mixture.
An example of a massive concrete foundation for a brick fence
The use of frost-resistant additives for concrete is possible, but they pose certain risks. Additives will allow the mixture to be laid, but positive temperatures are still needed to gain strength.
Concrete should be compacted thoroughly. This is done either by the bayonet method or using a vibrating mace. When bayoneting, use a piece of reinforcement with a diameter of 12 millimeters. When laying concrete mixture in hot weather, it is necessary to protect it from drying out. To do this, a section of the monolithic structure is covered with plastic film and periodically irrigated with water for several days.
Return to contents
Construction stages
As with any building, the construction of a fence begins with markings. To do this you need:
- Plan of the area around the perimeter of which the fence will be erected.
- Yardstick.
- Pegs.
- Long cord or thick thread.
Pegs mark the locations of the pillars (the recommended distance between them is 2 - 3 meters). The gates between the pegs are marked, and a thread is stretched around the perimeter. This will be one of the sides of the future trench for the foundation.
Trench
The depth of the trench must be selected depending on the type of fence
After marking, it is necessary to dig a trench depending on the type of fence. For heavy types, the depth of the trench should be at least a meter, for medium ones 50 - 60 centimeters, for light ones it is enough to level the soil. The width of the trench is from 30 to 40 centimeters; if necessary, in places where there are brick pillars, you can make a trench wider and deeper than the main part. Then it is necessary to fill the bottom with a layer of crushed stone 5 - 10 centimeters, and on top a layer of sand 5 - 10 centimeters (for shallowly buried and not buried types, crushed stone is optional), after which the resulting pillow is poured generously with water and compacted thoroughly. The cushion is necessary to provide room for swelling or slight subsidence of the soil.
Installation of pillars and reinforcement
After the trench is ready, you need to install the base of the pillars. As a rule, these are metal profiled pipes. They need to be installed strictly vertically and fixed either with spacers, or the buried part of the trench (if any) should be backfilled with stone and filled with cement mortar. After which you can begin reinforcement.
Reinforcement can be carried out in several ways:
Reinforcement is the basis of any foundation
The easiest way is to drive about 12 millimeters of reinforcement rods into the soil in a checkerboard pattern along the edges of the trench (the distance between the driven reinforcement should be 25 - 35 centimeters) so that the upper part of the rods is 5 - 10 centimeters below the foundation surface. Then place the same rods along both rows of driven rods, two on each side, the upper and lower levels. The reinforcement is fixed to each other either by welding or tied with wire. Then pieces of reinforcement are mounted across the trench, also in a checkerboard pattern, one at the top, the other at the bottom, the distance between the lower or upper crossbars should also be 25 - 30 centimeters.
You can tie and make a kind of network of reinforcement on the surface, and then lay it in the trench. You can do it as follows: put two reinforcement bars on the ground, connect them together with pieces of the required length - you get an impromptu ladder. Lay it in the trench, and so on around the entire perimeter. For a medium-depth type, two rows of reinforcement are optimal. The main thing is not to forget that the reinforcement should be 5 - 10 centimeters above the soil of the trench and at approximately the same distance from the surface of the future foundation. Also, the reinforcement should be approximately 3 to 5 centimeters narrower than the foundation.
Formwork
Formwork is a kind of form for pouring concrete, with its help you can make a foundation of any complexity and size
In the explanatory dictionary, the word formwork is defined as an auxiliary structure made of wood, metal or other materials for imparting certain parameters to monostructures made from building mixtures. In this case, to raise the foundation above the soil level to the required height.
This structure is mounted as follows: flush with the edge of the trench, along the entire perimeter (can be in sections of 1 or more meters), a board, shield, etc. is installed to the required height, fixed using horizontal and slope struts. The spacers, in turn, should rest against wedges driven into the soil (or other stable support) at a distance of 30 - 80 centimeters from each other. On the other side of the formwork, the same shield or board is installed. For reliability, the panels must be fastened together along the top edge. As a rule, formwork is mounted from dry wooden (plank) panels, moisture-resistant plywood, OSB, and metal sheets are less commonly used. Sometimes, to make the upper part of the foundation smoother, the inside of the formwork is finished with plastic film.
Application of rubble concrete
Rubble concrete has practically no technological differences when constructing structures from traditional monolithic concrete. The only difference is the larger aggregate, which is placed separately from the concrete mixture. Therefore, this type of foundation is preferred by those who like to build with their own hands.
The process of pouring a rubble foundation
The stone filling is laid out in rows up to 30 centimeters high and across the entire width of the foundation. After which the concrete mixture or sand-cement mortar is poured just above the backfill level.
It is very important to carefully fill all the voids between the stones with concrete. Sometimes the sequence of work is different. Backfill elements are embedded in a small layer of concrete or mortar, up to 15 centimeters high. The choice of techniques depends on the specific circumstances and size of the material. To settle the mixture and distribute it over the voids, you will only have to use bayoneting, since large rubble elements will interfere with the work of the vibrating mace. This reduces manufacturability and increases labor costs, but allows you to do the work yourself.
Care for freshly laid concrete is carried out in the same way as with a regular monolith. Either protection from freezing or irrigation with water during the setting period is required.
Diagram of a rubble foundation for a fence
Return to contents
Construction of a trench and soil foundation
The trench, or foundation pit, is made to a depth slightly greater than the bottom of the concrete. This requirement is due to the fact that the concrete structure must rest not on natural soil, but on a sand bedding 150 millimeters thick, which can be easily done with your own hands. It is made with medium-sized sand and compacted thoroughly.
It should be noted that the foundation soil should not lose its initial properties. That is, freezing, soaking and loosening of it is unacceptable. If such transformations occur, the disturbed soil layer is replaced with sand backfill of the required thickness with mandatory compaction. The width of the trench in the upper part is determined by the type of soil and the angle of its natural repose. At the base it will be 20–30 centimeters wider than the thickness of the foundation for the installation of a sand cushion and installation of formwork.
construction of a trench for pouring the foundation
In some cases, formwork for a rubble concrete foundation is optional. Construction is carried out by filling the trench with backfill and pouring the foundation with concrete mixture.
This option is possible in dense, hard and dry clay soils. But in general, formwork is necessary. After laying the foundation, the trench is filled with medium-sized sand with layer-by-layer compaction. The use of clay soils for this is highly undesirable. When wet and subsequent freezing, they can cause significant deforming and pushing forces that negatively affect the structure.
Return to contents
Concreting pillars
If you want your corrugated fence to completely hide everything that happens on the site from prying eyes, the depth of the holes for the supports should be 90-100 cm. In this case, simple digging will no longer be enough to ensure a stable position of the fencing elements, and you have to concrete the pits.
Filling a hole with concrete or sand-concrete mixture is not particularly difficult, so almost anyone can build such a fence with a foundation with their own hands. The only difficulty with concreting pillars is that after pouring they need to be held in a stable position for some time until they are completely fixed in the solution.
Features of the grillage device
The foundation for relatively lightweight structures can be made in the form of a grillage. In this case, the main supports on which the columns or fence posts are installed are poured to the freezing depth.
Drawing for installation of foundation grillage
Depending on the type of concreting used, they are made as a concrete or rubble concrete strip foundation. The section, made in the form of a crossbar or foundation beam, is laid to a depth of 0.5–0.75 meters.
Its sole is cast on a sand cushion 25–30 centimeters thick of compacted medium-sized sand. The element is filled with sand on the sides to a width of 15–20 centimeters; this work can be done with your own hands.
This solution allows you to distribute the weight over the main foundation supports, while protecting the grillage elements from frost heaving of the soil. The height of all foundation elements is set to the design elevation determined for this section of the fence. The grillage should not be made of rubble concrete, since it cannot be reinforced. Concreting of foundation elements of the same height should be carried out simultaneously for both the supporting part and the grillage.
An example of installing a foundation grillage for a fence
Return to contents
Reinforcement
The strip foundation for the fence works in quite difficult conditions. First of all, due to its length and due to the lack of transverse elements. Therefore, there is a high probability of cracks and deformations in the foundation, which can lead to destruction of the building envelope. Although this requirement cannot be considered mandatory, if there is an opportunity and desire, it is better to implement it.
The best option for reinforcement would be to install two belts of reinforcement with a diameter of 12 millimeters, with a step in the transverse direction of 100–150 millimeters. Longitudinal reinforcement should be tied every 30–40 centimeters with transverse rods. Reinforcement of the grillage is necessary both in the middle part, to absorb bending loads, and in places adjacent to columnar foundations.
Reinforcement should be calculated taking into account the load on the grillage. But the minimum requirement can be considered the use of three reinforcing bars with a diameter of 12 millimeters in the middle and lower sections and three rods of the same diameter about a meter long in the upper section, in the places where the grillage adjoins the buried part of the foundation.
When performing reinforcement with your own hands, do not forget the requirements for providing a protective layer of concrete. Its thickness from the outer edge of any concrete element to the outer surface of the reinforcement should not be less than five centimeters. The formwork of the element determines its outer edge; gaps are checked before concreting begins. During the process of pouring the foundation, if necessary, the installation of embedded elements is carried out.
Return to contents
Waterproofing
The foundation for a fence with brick pillars does not require coating waterproofing, unlike the foundations of buildings. Although if it is done, it will not be worse; the concrete will be less exposed to groundwater. But vertical waterproofing between the concrete base and brick or block wall elements must be done.
For it, you can use one or two layers of waterproofing, roofing felt or similar material. The choice is determined by the difference in their prices. Installation of waterproofing is carried out over a layer of bitumen mastic.
Return to contents
Do-it-yourself pouring technology: step-by-step instructions
The strip foundation is installed according to standard step-by-step instructions, which includes several mandatory steps.
If the sequence is not followed or a number of rules are not followed, the foundation will be built with violations, which will affect its durability and strength.
The correct process of forming the tape allows you to obtain good characteristics in terms of stability and load-bearing capacity . If the conditions are not met or errors in preliminary calculations are made, important indicators will be lower than the required values, which will negatively affect the quality of the fence.
Calculations and determination of tape size
At the stage of preparation for the work process, it will be necessary to carry out the necessary calculations, which will indicate the overall dimensions of the foundation and its type.
There are two options for this. The first is to use the automatic method . There are a number of special-purpose programs for calculating all data.
Such programs are available on construction resources. To determine the type of foundation and its dimensions, you will need to enter basic characteristics, including fence material and soil type.
The second calculation option would be to use special formulas for calculating bearing capacity. The greater the mass of the fence and the lower the coefficient of soil resistance, the greater the width of the base required.
Additionally, all SNiP standards must be taken into account. In each specific case, the parameters of the tape will be individual, since there is a dependence on the type of soil, the fence materials used and the type of foundation used.
All dimensions and data must be plotted on a drawing , which will be the basis for planning and marking the territory in the future. It is taken into account that the preparatory stage with markings and calculations determines most of the characteristics of the future fence.
Marking
The markings are applied in accordance with the diagram, which is based on calculations. For this, stakes, rope or fishing line, and a measuring tape are used. All points are fixed.
When marking, they check all the data that was entered into the drawing, and also make an internal indentation from the marking to the site. This will allow you to immediately create a place for the future trench and foundation.
Excavation
After marking, excavation work is carried out, which means cleaning the area and preparing it for the formation of the foundation. A trench is prepared with the required dimensions in width and depth.
The walls and bottom of the trench are leveled . After this, a cushion is placed on the bottom, which is formed from a mixture of sand and crushed stone of various fractions. Mainly crushed stone of the middle fraction is used.
The pillow is watered and compacted. The height of the pillow is 10-15 cm. Before preparing the formwork and reinforcing frame, the first layer of waterproofing must be installed on the bottom of the pillow.
Formwork
For formwork, plywood panels or edged boards and beams are used . When using boards, they are hammered into panels of the required size. The height of the formwork is adjusted when installing the panels. They should be 10 cm higher than the base.
Installation of shields is carried out taking into account the position of the flat side inward. Roofing felt is also applied to the panels to prevent leakage of the poured concrete. The outer side of the formwork is supported.
Reinforcement
The reinforced frame consists of longitudinal and transverse elements. The longitudinal material should have a thickness of 10-12 mm and a ribbed surface. The cross member usually does not exceed 8 mm in thickness.
When the weight of the fence is increased, thicker metal rods are used. The cut metal elements are tied together, after which the finished frame is laid in a trench.
Read more about reinforcement of strip foundations here.
Concreting and hardening
A concrete mixture is pre-prepared, which is mixed in a concrete mixer in a ratio of sand, fine crushed stone and cement of 3 to 5 to 1. After pouring water, it is necessary to stir the composition until homogeneity is obtained with the necessary plasticity.
Filling is carried out taking into account a number of rules:
- feeding is carried out evenly and continuously;
- Vibrating devices are used to increase density;
- After finishing the pouring, the surface is leveled.
After the process is completed, you need to wait for complete hardening. This period depends on environmental conditions and the composition of the mixture. Typically, concrete gains full strength after 28 days.
Stripping and waterproofing
After the concrete has completely hardened, stripping is required . After this, repeated waterproofing is carried out, which eliminates the penetration of moisture into the resulting base.
Finishing work
After stripping, the foundation is treated with special solutions that will increase the protection of the surface from moisture and other negative factors.
Additionally, the foundation base can be faced, but this will require waiting for the protective compounds that were applied after stripping to dry.
Fence formwork
When building a fence around a site with your own hands or with the help of hired specialists, you need to understand how the necessary work is performed correctly. Let's consider the question of how to make formwork for a fence.
Ready formwork for pouring the foundation
Return to contents
Why is it needed?
Even a relatively light fence made of profile pipes and sheet materials needs a foundation. The appearance of the fence, its verticality and correct geometry depend on how securely it is fixed in the ground. A rickety fence costing several tens of thousands of rubles will daily spoil the mood of the owner who has decided to save a couple of thousand on the foundation.
The fence is affected by wind loads, which are transmitted to the foundations through the pillars. But soil movements as a result of precipitation and frost heaving have a greater influence. Even slight tilts cause visible displacement of the pillars and can lead to cracks in the brick elements of the fence. Therefore, the fence is placed on a reliable foundation.
It is usually made from monolithic concrete. This is not a very difficult, although labor-intensive job, which many people try to do with their own hands to save money.
This is what concrete poured into formwork looks like
A concrete monolith requires formwork, which shapes its future geometry.
Return to contents
Formwork materials
The choice of materials from which formwork can be made is almost unlimited. The list can begin with special waterproof plywood and end with a mention of construction waste in the form of pieces of boards and tin, which all those who like to build with their own hands know about. The choice is influenced only by the preferences of the developer. However, free things are not always rational.
For formworks, an important economic criterion is the number of turnover cycles. Therefore, if a rotten slab can be used for some one-time work, then for repeated reproduction of a standard element it is more profitable to use even imported waterproof plywood. The typical choice of professionals are three materials:
- Edged board about thirty millimeters thick;
- Waterproof plywood with a thickness of one centimeter;
- OSB wood board with a thickness of one centimeter.
In addition to the materials that will form the outer surface of the monolithic product, a certain amount of timber will be required to strengthen the vertical walls and make supports. For this, material with a cross-section of three to five centimeters is sufficient.
Return to contents
How and where is it installed?
The formwork will determine the geometry of your foundation. Therefore, it is installed strictly where this foundation should be located not only in plan, but also in height. It is necessary to take into account the property of concrete to shrink during setting and the need to settle the concrete mixture by vibrating or bayoneting at the time of laying. Accordingly, the height of the formwork should be three to five centimeters higher than the design level of the concrete.
The formwork is mounted on a prepared base for the fence, that is, in a prepared trench or pit. The bottom of the trench is made fifteen centimeters below the design mark of the foundation base. This gap should be filled with carefully compacted medium-sized sand to the design level.
The width of the bottom of the trench or foundation pit for the pillars should be 15–20 centimeters wider than the formwork. This is necessary in order to be able to securely fasten the formwork from the outside.
Return to contents
Fastening the formwork
When pouring concrete and vibrating, significant displacement and deforming forces occur. They are especially large when using mechanisms for supplying large volumes of concrete mixture. Therefore, if mechanical rather than manual laying of concrete is intended for pouring the foundation, securing the formwork in the design position should be done with the utmost care.
Scheme of fastening the foundation formwork
The height of the formwork will be equal to the freezing depth, plus the base protruding above the relief. For most regions of Russia this will be one and a half meters and above. Displacement of the lower edges of the formwork is prevented by anchoring with wooden pegs driven to a sufficient depth.
If the formwork is installed to pour a strip foundation, then it is necessary to strengthen the entire length of the section prepared for pouring with the help of spacers. It is recommended to fix spacers not only on top of the formwork, but also in the middle section. They are usually installed at an angle of 45 degrees and supported in driven pegs or directly into the wall of a pit or trench.
When securing the formwork of individual foundations for fence posts, follow the same rules. But fastenings are placed along the entire perimeter of the formwork. This stage of work is not difficult, although it is responsible, so even a novice builder can do it with his own hands.
Return to contents
Fixation of formwork geometry
The concrete mixture weighs over two tons per cubic meter. This is a very heavy material that has the properties of a liquid before setting. Therefore, the pressure in the lower plane of the cross-section of the volume being filled will be very high. It tends to squeeze the formwork walls outward, which leads to deformation of not only the strip foundation, but also the bases for the pillars. In addition to geometry violations, this also causes excessive consumption of concrete. When constructing formwork, one should strive to reduce such deformations.
Although it will not be possible to completely avoid them when building with your own hands, since this requires special inventory formwork.
Fixing the geometry is required not only to prevent the formwork from expanding outward, but also to control the internal dimensions. The simplest way to prevent the formwork from bursting is to install twisted wires at some distance.
It depends on the rigidity of the formwork material and the height of the concrete layer being poured. It is recommended to place twists every one and a half, two meters in length and about half a meter in height. The number of tiers of twists depends on the height of the formwork. To ensure the required internal dimensions, bars with a length equal to the width of the foundation are installed.
Thus, the formwork for the foundation under the fence is rigidly fixed from compression by twists or spacers using bars, and from bursting with concrete when pouring - by means of twists. In addition to twists and spacers, which you can easily make with your own hands, there are professional sets of fixing elements for formwork, available for purchase in the retail chain.
Return to contents
Reinforcement
The formwork of a strip or columnar foundation for a fence allows you to install and secure the lower reinforced belt.
Option for reinforcing the corner part of the foundation in formwork
When reinforcing, the dimensions of the protective layer of concrete should be observed. It should not be less than five centimeters in any direction. The reinforcement is laid on pads resting on the ground.
The height of the spacers must provide the required clearance. The distance from the inner edge of the formwork to the outer surface of the reinforcement should also not be less than the thickness of the protective layer of concrete. When reinforcing pillar foundations, it is necessary to control gaps in both longitudinal and transverse directions. When installing reinforcing bars, mesh or frames, you can also use plastic elements specially made for this purpose, which can be purchased at building materials stores.
Return to contents
Concrete pouring and turnover
Before concreting, it is advisable to treat the inside of the formwork with a composition that reduces the adhesion of concrete to the material from which it is made. To do this, you can use special impregnations or used machine oil.
The main task when feeding concrete into the formwork is to maintain its design position. There is no need to rush to get the job done faster. Concrete must be supplied in layers up to half a meter high. After pouring the concrete, it should be compacted using a vibrating mace or using the bayonet method, making sure that the material completely fills the entire area of the formwork.
The process of pouring a foundation for a concrete fence
After some time, sufficient for the concrete monolith to set and gain initial strength, the formwork is carefully dismantled. It can now be used to fill the next section of the strip or column foundation. Fence formwork can be wrapped multiple times, depending on the quality of the materials and the care taken in assembly and disassembly.
What kind of foundation can there be, the characteristic features of each type
Determining the type of base for the fence determines whether it will work for a long time. The characteristics of the material should be compared with the conditions characteristic of the area. There are several types of fencing bases. The choice of foundation depends on certain conditions: the terrain, nearby industrial enterprises or railways, and so on.
Installation of a strip foundation for a fence
A strip foundation is a strip of concrete that runs under the entire fence. The base keeps the fence from warping in areas on uneven terrain. A monolithic strip pedestal holds a heavy fence made of stone and brick well. The tape design lasts a long time and is easy to use. Its only drawback is the high price.
Such a foundation is widely used in many areas of construction - from industrial to private. Although the depth of the tape is small, if the technological rules are followed, it can serve for quite a long time. The service life can be further increased by using reinforced concrete elements. The construction of such a foundation is possible for fences made of the following materials:
- profiled sheet;
- wood;
- stone;
- bricks
Depending on the method of construction, strip fencing structures are divided into two types.
- Prefabricated. Such foundations are simple structures in which some deviations from the norms are acceptable. They are widely used in mass construction due to their simplicity and high speed of construction. The construction of a monolithic strip foundation for a fence is carried out using large and small stone blocks, artificial and natural. The main requirements for the material are moisture resistance and reliability.
- Monolithic. During construction, these foundations require strict adherence to process technology and the builders having the necessary knowledge. Such fence bases are increasingly used in the construction of private houses. They allow you to do without the use of expensive equipment. The foundation tape includes two components: a cushion of sand and crushed stone and a layer of concrete.
Strip bases can be laid to different depths; on this basis they are divided into three categories:
- foundations capable of bearing small loads are not buried;
- foundations buried shallowly (shallow);
- deep foundations capable of bearing heavy loads.
According to the type of section, strip bases are rectangular in cross-section and T-shaped, widened at the bottom.
The foundation is built in two ways. The first one is simple and rarely used. A pit is prepared where sand is placed. Formwork for the fence is built along the recess, reinforcement is made and a strong strip foundation is poured under the fence. The second option is used more often. A longitudinal ditch is made, a box of boards is laid and concreting is carried out. The height of the edge of the base above the ground is 0.3 m. It is quite possible to make a strip monolithic foundation for a future fence with your own hands without using equipment or spending money on workers’ services. True, purchasing the components to make the tape will require significant costs. Although laying this foundation is a difficult and time-consuming task, it is widely used by dacha owners for capital construction.
Columnar foundation for a fence
You can build a columnar foundation on your own, without special skills or knowledge. First you need to do the calculations. It is necessary to determine the required number of supports and select the material. Next, you need to dig the required number of holes for the pillars, put supports in them and fill the holes with concrete. To build a foundation, successive steps should be taken.
- Using a garden brace, holes are made with a diameter exceeding the size of the posts by 25 cm. The depth of the hole is 1-1.5 m. The gap between the supports (from 2 m) is chosen arbitrarily, taking into account the fence material and weight.
- The trench is filled with a mixture of sand and gravel to 20 cm and compacted.
- The pillars are aligned in height.
- The supports are concreted.
The columnar version is much cheaper than tape and provides significant savings on the grade of concrete and wood. In this case, reinforcement of the perimeter foundation for the fence will not be required. The big advantage of columnar foundations is the ease of construction, a small set of materials and the non-use of special equipment. They are laid under fences made of wood, mesh and metal profiles.
Features of combined types
Combined foundations are used if the fence is built on soils of different compositions and with unevenness. This type includes a strip-column foundation. It combines the qualities of both types and is almost universal. This base has better characteristics than just a tape base. The end result is a monolithic concrete strip with supports bearing additional load. The strength of the base is increased due to additional reinforcement not only along the length of the tape, but also along the supports. Thanks to this, all types of load are distributed more evenly.
The preparatory stage includes the standard marking with the installation of pegs at the locations of the pillars and stretching the twine between them. The work begins with digging a ditch for a concrete backfill and holes for pillars measuring 1.5 m × 40 cm (depending on the diameter of the support). The width of the trench is determined based on the height and total mass of the fence. Its minimum depth is 50 cm. The distance between the supports is maintained in accordance with the approved project, on average - 1-2.5 m. The pillars are placed each separately on pads and filled with concrete on top. After installing the pillars, a reinforcement frame is made, the formwork is knocked together, and concreting occurs. The foundation tape is made so wide that the supports fit and there is room for concrete.
The combined foundation can easily support the weight of a completely brick fence, a wooden fence with brick pillars. You can easily build a fence from a metal profile with your own hands on a combined base using metal profile pipes, using ordinary concrete.
Gravel base
These structures are widely used for the construction of large fences with heavy weight. The construction of such a foundation is carried out according to plan: a deep trench is prepared and filled with gravel. Then concrete is poured in layers. Each subsequent layer is carefully compacted. Fence posts are placed on a poured base. It is not advisable to use these bases for lightweight fences (for example, made of corrugated sheets), since there are options for this fencing that are much cheaper.
Stone base
By all criteria, a stone foundation is the most durable and reliable. It lasts a long time and copes well with the loads of heavy stone fences and wrought iron fences. Large sums will be required to invest in a stone foundation. You can, of course, invite specialists, but this will require additional money. The process of building a stone foundation looks like this step by step.
- Preparation of a trench, the dimensions of which must correspond to the dimensions of the future fence.
- Fill the bottom of the trench with crushed stone and compact it thoroughly.
- Laying stones. You should start with large stones, filling the voids with smaller ones. Additionally, it is necessary to fasten the stones with cement mortar, which should be 15% of the total weight of the foundation. The laying process should be continued until the foundation is 0.5 m higher than the ground.
