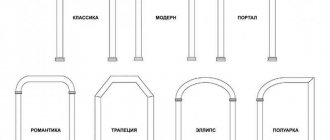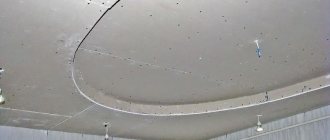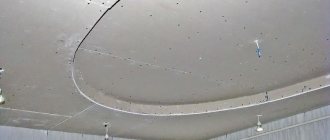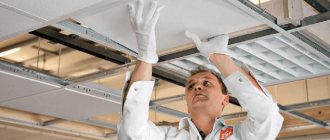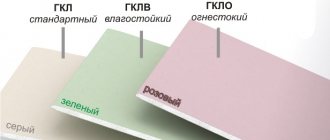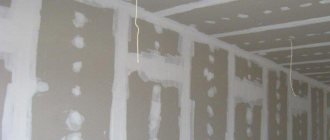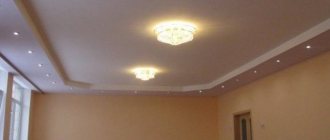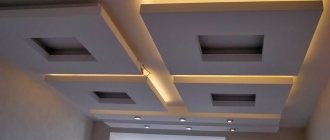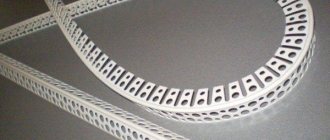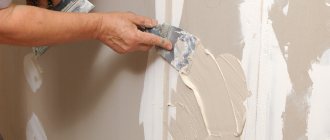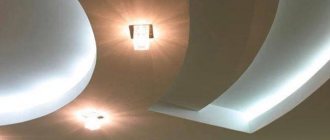Scope of application of the Knauf plasterboard profile
Sheathing work, as a rule, involves constructing a frame from Knauf components with a ventilation or technological gap for utilities, insulation for a summer house or sound insulation in an apartment. This approach also makes it possible to level the plane and create original structural forms in an accelerated manner without the use of water-containing building materials.
Profiles
To implement such projects, it is first necessary to assemble the sheathing. It will serve as a supporting base for new walls, ceilings or floors. This frame is assembled from wooden beams or metal profiles. For interior work, the best option is a plasterboard metal profile made of galvanized steel. It is rarely used outside due to its thin anti-corrosion protection.
Important! Knauf aluminum products have better characteristics, have a longer service life and are less susceptible to changes in humidity, therefore they are allowed for finishing facades.
Design and types of profiles
In cross section, profiles for gypsum boards are U-shaped.
U-shape
Depending on the purpose, the edges can be rolled to give the products additional bending strength. All plasterboard profiles, with the exception of the corner-forming one, are divided into 2 groups:
- The rack profile is characterized by high rigidity with longitudinal edges rounded inward. The products are intended to create a basis for fastening cladding materials.
- The ceiling guide profile may not have additional fins. It serves to provide support for the sheathing. Products are attached directly to walls, floors and ceilings along the entire perimeter of the frame.
Racks and guides are made in pairs. The height of the first always corresponds to the width of the second profile element to ensure a tight nodal connection. The products are additionally fastened together with galvanized metal screws (bugs).
Separately, we consider a corner element with perforation or notch, which is designed to cover drywall cuts, form corners, and give them rigidity during plastering work. Made from steel, aluminum and plastic.
Corner element with perforation
The beacon profile is used to pull the tie through the rule. Additionally, a fiberglass mesh can be attached to reinforce the leveling layer.
The nuances of choosing a quality profile
When purchasing profile elements, you should follow these tips:
- Each unit must have a clear geometric shape with a smooth surface without corrosion areas;
- The metal thickness must be more than 0.55 mm;
- You should not take material with a thick layer of lubricant;
- It is better to take a tape measure with you to measure the length and height of the material shelves, since manufacturers can reduce the parameters of parts;
- It is necessary to choose a material with a medium notch without burrs.
If you strictly approach the choice of material, you can buy a reliable, high-quality profile.
Tips for selecting additional fasteners
to additional fastener components as to the main profile. It must be a material with sufficient thickness, undamaged protective layer, smooth surface and not curved shape. It is better to buy material from one manufacturer.
As for screws and dowels, you need to pay attention to the following nuances:
- tip;
- Splines in the head;
- The presence of scale in a box of screws often indicates a low-quality product;
- Inspecting plastic plugs will prevent you from purchasing products with sprue beads.
Guide type
The most commonly used kit is called a ceiling kit. The racks are marked as PP and have a width of 60 mm, a shelf height of 27-28 mm, a length from 2.5 to 4 m. Ceiling guides PPN, respectively: 27 mm, 28 mm and 3 m. The thickness is 0.5-0.6 mm . Also, as a counter rack profile, a strip with the following parameters can be used: 50-100 mm, 40 mm and 3-4 m. Unlike PP, there is no rolling of the longitudinal edge.
Septal
Such products, as a rule, have an additional notch for ease of installation of utilities, different widths of racks for laying Knauf mineral wool. They are intended for carrying out cladding work and erecting independent partitions. Guides (PN or UW) have the following dimensions:
- width from 42 to 150 mm;
- height from 37 to 40 mm;
- length from 2 to 4 m.
The width of the counter posts is selected in accordance with the guides. The height, depending on the manufacturer, is 40 mm (Giprok) or 50 mm (Knauf). The length of the mass-produced profile is within 3-4 m, but production of other products to order is allowed).
Partition profile
Arched types
In order to reduce the time for constructing structures of complex curved shapes, manufacturers suggest using a special arched or flexible profile. A distinctive feature of the products is the notch on the longitudinal edges. Thanks to this, the metal profile can be bent without breaking.
Depending on the internal or external deflection, the dimensions of the products differ (radius/length);
- convex: 1-5/0.4-2.6 m;
- concave: 0.5-5/2.6-4 m.
In addition to the side notches, the arched profile has perforations. Due to this, it is possible to change the shape along the main plane. In this case, the lines are also smooth, without corners. This eliminates the need to apply a large layer of leveling solution.
Arched type
Additional items
In order to strengthen the structure in certain areas, control the plane relative to the ceiling and organize multi-level structures, additional products are used. Often craftsmen cut racks or guides for this purpose, but often they cannot do without special fasteners. They are made of galvanized steel or aluminum. Dimensions typically correspond to popular post and rail kits.
More often, the following additional products are used to construct a frame for drywall:
- “Crab” or connector of posts at an angle of 90 degrees in one plane. With a load of up to 20 kg/sq. m. of lathing, it is not necessary to use self-tapping screws (the weight of drywall is 29 kg). The two-level clamp works in a similar way: its edges cling to the edges of the rolled edges, which ensures a tight fit of the CD profiles. The only difference is that the racks overlap each other, forming 2 planes.
- Straight hangers are perforated, making it easy to bend the plate anywhere. There is also no need to drill additional holes. This element is intended for the installation of suspended ceilings and inclined structures. They are also used in practice as an alternative to mounting brackets. The permissible load is 40 kg, the length ranges from 75 to 300 mm.
- The anchor suspension is used in conjunction with rods (steel rod). The products have a narrower focus - adjusting the height of the suspended ceiling, which is lowered relative to the base by more than 25 cm.
- The extension is used to splice racks. The element is inserted inside the profiles and fastens them through the side edges. This allows you to maintain a flat surface over long sections.
Extension - The corner clamp is designed to connect T-shaped posts at the same level. It provides a strong and reliable unit that can withstand a load of 20 kg/sq.m.
If the wall is sheathed at any height from the floor, then a plinth strip is used instead of a guide. It is also used to limit decor from the sides or top.
Important! The profile has perforations for better adhesion of the plaster mortar, hiding the outer edge of the product.
A hat profile is used less frequently. It is mounted without the participation of guides under Teploknauf. To enhance the rigidity of the structure, a metal profile with a cross section in the shape of Z is produced. To design open ends, the same parameter looks like G.
Installation of profiles for Knauf drywall
Corner-forming and beacon profiles are installed more often using a leveling mixture. Otherwise, all drywall components are fixed with self-tapping screws. To fasten rack and guide profiles to walls, hardware with dowels or anchor bolts are used. To do this, manufacturers often drill holes with a diameter of 6-8 mm at a distance provided by the technology for installing plasterboard profiles. The recommended pitch is 20 cm.
The step-by-step installation of a frame for drywall is as follows:
- Markings are applied under the guides, taking into account the plane of the skin and the distance required for laying utilities, mineral wool, and sound insulation.
- The PN is fixed with an overlap. It bends at the corners after cutting the ribs. For rigidity, the edges are additionally fastened together with self-tapping screws. The pitch of the main fasteners is 20-50 cm.
- The racks are inserted into the guide and secured with “bugs”. The distance between them is 60 cm based on the standard dimensions of a Knauf plasterboard sheet. For the ceiling, the lathing is assembled in cellular form with the same pitch. Connecting components are used to strengthen the frame.
Profile installation
To regulate the distance between all parts of the supporting structure and the base, limiters are additionally installed. These can be profile “boots”, straight or corner hangers. The number of parts depends on the weight of the skin and the load that will be placed on it. Additionally, jumpers made of rack profiles are installed under attachments and equipment. A wooden beam or reinforced metal profile can also be used.
Additional items
When constructing a lathing from a metal profile for fastening Knauf gypsum boards, connecting parts are required. These elements include:
- single- and two-level connectors;
- straight hangers;
- anchor suspensions;
- extensions for CD profiles;
- corner connectors.
Set of parts
These elements are used in the construction of false walls and suspended ceilings, facilitating the work process and relieving craftsmen of the need to create such parts from scrap materials.
The metal profile for Knauf plasterboard is used to create structures that are subsequently sheathed with gypsum plasterboard. This profile is in great demand among buyers because it is characterized by high strength, reliability and durability. The metal is protected from moisture due to galvanization, and therefore the average service life of the profiles is at least 15 years. You can always purchase Knauf drywall and the necessary profile for its installation in our online store.
Price
The table shows prices for steel profiles and Knauf components from Yandex Market, current for 2021.
| Product name, size, material | Cost (in rub.) |
| PP 3000*60*27 mm | 154-198 |
| PPN 3000*27*28 mm | 104-144 |
| PS 3000*50*50 mm | 224-253 |
| PN 3000*50*40 mm | 193-214 |
| PS 3000*75*50 mm | 262 |
| PN 3000*75*40 mm | 274 |
| PS 3000*100*50 mm | 301-319 |
| Direct suspension for PP 60*27 mm | from 7 |
| Anchor suspension/pull 1000 mm | from 34/7 |
| “Crab”/two-level/T-connector | from 14/17/36 |
| Extension | from 13 |
The technical characteristics of profiles produced by Knauf allow the use of products inside a building with any humidity. Outside, it is better to choose aluminum products. Connecting parts are used to control the level of the plane and enhance the rigidity of the frame. Hardware is determined according to density; these can be self-tapping screws with dowels or anchor bolts.
Additional items
When constructing a lathing from a metal profile for fastening Knauf gypsum boards, connecting parts are required. These elements include:
- single- and two-level connectors;
- straight hangers;
- anchor suspensions;
- extensions for CD profiles;
- corner connectors.
Set of parts
These elements are used in the construction of false walls and suspended ceilings, facilitating the work process and relieving craftsmen of the need to create such parts from scrap materials.
