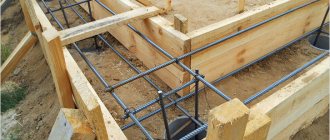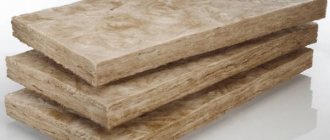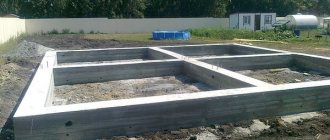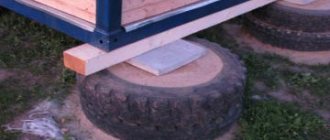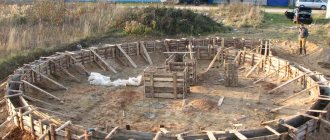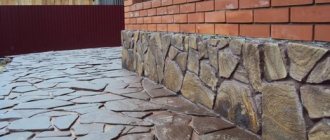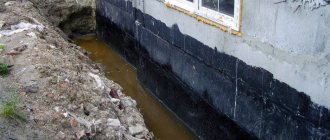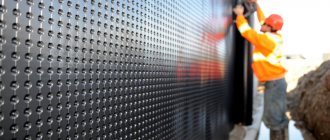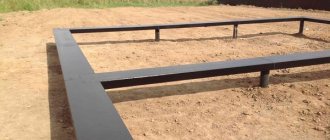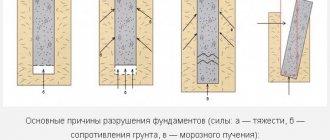We carry out the construction of turnkey foundations at a price of 6,000 rubles per m/p. The minimum period is 7 days. We will purchase the materials and deliver them ourselves. We use professional formwork, tools and equipment. We carry out the installation of foundations in strict accordance with the structural calculations. We provide a legal guarantee of the reliability of the load-bearing element of the structure. We use reinforcement with a diameter of 14 and 16 mm, concrete not lower than grade M350. We guarantee:
- strict adherence to deadlines;
- an officially concluded agreement;
- online observation or photo and video reports every week;
- benefit up to 20% on materials through purchasing at the wholesale price list.
We carry out a range of works on site marking, pit digging, and relief planning. We do not engage in subcontracting - SBC employs only full-time specialists. During the process of pouring the foundation, we use up to 4 deep vibrators simultaneously. We moisten the concrete daily during the period of strength gain. We remove the formwork carefully, without knocking off the corners.
TYPES AND COSTS OF FOUNDATIONS FOR A PRIVATE HOUSE
The price depends on the type of base, the amount of concrete and reinforcement required. Approximate calculations can be found in the table below on the page. We carry out the construction of foundations for private houses of all types:
- monolithic-tape
– universal type of base, suitable for clay, sandy, heaving soils; - pile-grillage
- used in areas with deep levels of freezing, complex terrain and weak-bearing soil; - monolithic slab
- has a high load-bearing capacity, suitable for the construction of houses of any type; - insulated Swedish plate (USP)
– due to insulation, the foundation reduces heat loss by 30-60%; - prefabricated foundation made from FBS blocks
- easy to install, characterized by high construction speed and relatively low price.
In the Moscow region, soils mainly fall into the “loam” category. Groundwater can be at a depth of 1 meter, so before starting work, SWS specialists must conduct a geostudy to select the type of foundation.
Sole reinforcement
The base of the foundation is the area experiencing maximum heaving loads or lateral pressure from soil water. There are various methods of strengthening the sole, which provide a high-quality connection with the concrete preparatory part, but they are used for the construction of industrial critical structures.
To reinforce the base of the foundation of a low-rise residential building, it is customary to use reinforcing mesh, which increases the strength and immobility of the lower part of the tape. The mesh is mechanically connected to the main frame, this is especially important if the sole is wider than the tape itself.
NOTE!
Ready-made or welded meshes with transverse arrangement of rods are used. For areas located on difficult soils, it is recommended to use welded structures from working rods that can withstand loads in all directions.
MONOLITHIC-BELT FOUNDATION
Monolithic strip foundation is used in heaving soils.
This type of foundation can withstand heavy loads; there is the possibility of arranging a basement floor. The price of a turnkey strip foundation is from 8,000 rubles per m.p. Load bearing capacity:
from 8.500 ₽/m.p.
work+materials
- Order
- More details
Basic methods of reinforcement
There are the following methods:
- Rod reinforcement using reinforcing bars made of metal or composite materials.
- Dispersed - reinforcement of screeds using fibrous materials or metal shavings.
- Layer reinforcement is a layer-by-layer application of a solution with intermediate installation of reinforcing mesh.
To strengthen the strip foundation, it is possible to use only the rod method. Two options are used - with two and with three working rods in horizontal grids. The choice of the desired option is determined by the width of the tape.
Since SNiP requirements limit the distance between the outer rods in a lattice to 40 cm, the use of three rods is required for a base wider than 50 cm. In this case, three or even more rods can be used on a narrow strip.
SNiP standards limit the minimum distance between adjacent rods to two diameters, which allows you to assemble a fairly dense lattice. However, this is never done, since it is impractical and creates unproductive consumption of reinforcement.
PILE-GRILLF FOUNDATION
A pile-grillage foundation is suitable for houses up to two floors - it is designed for relatively light loads. In this case, it will not be possible to equip the basement floor; you cannot use this type of foundation in moving soils. The main advantage is the relatively low price of foundation construction - from 6,000 rubles. per m.p.
- Load bearing capacity:
- Device cost:
- Manufacturability:
from 6.000 ₽/m.p.
work+materials
- Order
- More details
Concrete
M400 cement is best suited for the foundation.
The volume of the solution is not difficult to calculate. We multiply the perimeter length of 44 m by the height of 1.6 m and the width of the tape by 0.5 m.
The volume of the required solution is 35.2. In the world there are concrete mixers with a volume of 9, 7, 6 and 5 m3.
Most often in Russia, machines with a volume of 7 m3 are used.
This means that we take 42 m3 into account, and for the calculations we increase everything upward.
If the concrete mixes on its own, then the proportions of sand, crushed stone, cement in 1 m3 for filling the trench with concrete grade M350:
- cement M400 - 428 kg;
- crushed stone - 1080 kg;
- sand - 660 kg;
- water - 220 l. (0.51).
Knowing the proportions and data, calculating the required volume is simple:
- cement 35.2*428=15,065 kg;
- crushed stone 35.2*1080=38,016 kg;
- sand 35.2*660=23,232 kg.
It is better to count the material as a multiple of bags or cars, taking into account delivery.
FOUNDATION MONOLITHIC PLATE
Monolithic reinforced concrete slab is suitable for weak-bearing and moving soil. This type of foundation can withstand enormous loads. The main disadvantage of this type of foundation is the high cost - from 6,000 per m2, because construction requires significantly more reinforcement and concrete.
- Load bearing capacity:
- Device cost:
- Manufacturability:
from 6.000 ₽/m.p.
work+materials
- Order
- More details
What's included in the price?
The general estimate for the foundation consists of the amount required for the purchase of materials and wages for builders.
The following materials are needed:
sand;- crushed stone;
- formwork material (boards, plywood, sheet metal, etc.);
- nails/screws;
- corrugated fittings;
- smooth reinforcement;
- wire;
- concrete;
- waterproofing material.
If the construction will be carried out in a remote area where ready-made concrete cannot be supplied, you need to purchase additional cement, crushed stone and sand, and purchase (or rent) a concrete mixer.
The foundation construction process includes the following stages of work:
- leveling the site;
- marking;
- digging a trench;
- laying a sand-crushed stone cushion;
- construction of formwork;
- knitting and laying a frame made of reinforcement;
- pouring concrete;
- stripping;
- laying waterproofing tape.
The work of builders is paid in stages, per cubic meter or per linear meter. There is also a preparatory stage - developing a project and carrying out calculations. It is better to entrust this to a specialist. When collaborating with a construction company, you can order a project for the foundation or the entire house from it.
INSULATED SWEDISH PLATE
USHP is suitable for any type of soil, can withstand enormous loads, there are no “cold bridges” - you immediately get a warm floor for your home. This is a highly energy efficient foundation. During its construction, energy-saving technologies are used, which allow you to save on heating in the future. The cost of USP is from 6,500 rubles. per m2.
- Load bearing capacity:
- Device cost:
- Manufacturability:
from 6.500 ₽/m.p.
work+materials
- Order
- More details
Instructions for using the calculator
Online calculators, of which there are quite a large number on the Internet, can provide significant assistance in calculating the strip base . They work on different algorithms, so it is advisable to duplicate the calculation results on other similar resources.
As an example, consider the operation of an online calculator.
To get the desired result, you need to enter your initial data in the appropriate boxes.
First of all, the type of foundation is selected based on the number and location of lintels . A total of 8 options are offered, from which you select the appropriate one and mark it by placing a dot in the round window.
Then the following steps are performed:
- The initial data on the dimensions of the tape - length, width, height and thickness - are entered into the appropriate boxes.
- The fields with data on the dimensions of the reinforcement and formwork are filled in.
- The parameters for calculating the composition of concrete are determined. By default, reference values are set, which can be changed to real ones.
- The cost of materials and the total cost of creating the tape are calculated.
It is necessary to take into account the units of measurement, which may vary. So, on the website prices are indicated per ton, but from sellers they can be calculated per cubic meter. This needs to be clarified .
As a result, the calculator will issue a detailed estimate for the construction of a strip foundation based on the specified initial data.
NOTE!
The total amount should be increased slightly in order to be prepared for various unforeseen circumstances. In addition, it is necessary to add the cost of transportation, excavation work, the cost of fastening elements, binding wire, etc.
PREFABRICATED MONOLITHIC FOUNDATION FROM FBS BLOCKS
An ideal solution if you need to build a foundation with a plinth as quickly as possible. It has high compressive strength and withstands frost. Suitable for clayey, sandy, low-heaving soils, and for soils with high acidity. Popular due to its simple installation, speed of construction, and relatively low cost - from 8,000 rubles. per m.p.
- Load bearing capacity:
- Device cost:
- Manufacturability:
from 6.500 ₽/m.p.
work+materials
- Order
- More details
Foundation load calculation
Load calculations should be carried out during design to avoid errors in embedment depth. If the foundation of a building is laid above the freezing level of the soil, it will rise and lead to cracks in the building. It is correct to do it below the freezing level so that the house does not experience soil pressure.
To find out the load on the base, it is necessary to take into account the mass of all structures: roof, ceiling, walls, floor and stairs, soles. It is necessary to calculate the entire severity exerted. The addition of the average reference figures for the mass of all materials will help determine the load. If we multiply them by the volume of the building, we get the desired figure - the load we are looking for.
DIMENSIONS, PRICES AND VOLUME OF CONCRETE FOR FOUNDATIONS
The cost of building a foundation is calculated on the basis of design decisions, where the depth, height, width, volume of materials and work are determined. The most popular foundations are 6x8, 8x8, 10x10, 10x12 meters. The volume of concrete depends on the type of foundation, the amount of reinforcement depends on the binding pattern. Experts analyzed actual estimates for 2019-2020 and compiled a table where you can see how much a foundation of popular sizes costs depending on the type of foundation. The price includes planning, site marking, and a complex of earthworks. Prices are relevant for foundations with average parameters. To get an accurate estimate, contact the manager.
- 6 by 6
- 6 by 8
- 6 by 9
- 8 by 8
- 8 by 9
- 8 by 10
- 10 by 10
- 10 by 11
- 10 by 12
How to choose the correct reinforcement diameter
There is a fairly accurate way to determine the cross-section of reinforcement. The cross-sectional area of the tape is calculated (the product of width and height), the result is multiplied by 0.001. The resulting value is the total cross-sectional area of the reinforcement frame.
All that remains is to use the tables to select the required diameter of the rods, taking into account the design of the gratings.
According to the requirements of SNiP, the distance between the outer horizontal bars should not be more than 40 cm. Therefore, for a strip 30, 40 or 50 cm wide, the horizontal bars will consist of two rods.
Typically, builders do not make complex calculations, using 10, 12 and 14 mm rods for these sizes, respectively. A tape width of 30-50 cm is the most common option, so the behavior of the material has been studied quite well, and this choice has a considerable margin of safety.
The choice of transverse (auxiliary) reinforcement is made according to the principle of sufficiency - the diameter of thin rods should not be less than half the diameter of the working reinforcement. Usually they follow this requirement.
How we are working
Leave a request
We will contact you and give you a free consultation
We coordinate the departure
Our specialist will visit your site to make the necessary calculations and take measurements.
Commercial offer
Based on the data collected by a specialist, we prepare an estimate for you and send it for your approval.
We conclude an agreement
If you are satisfied with everything, we conclude an agreement and carry out all the necessary work.
Upon completion of the work, each of our clients receives a warranty certificate for a period of 2 years.
Our clients have appreciated the benefits when building a foundation.
We calculate the area, weight and depth of the foundation
The calculation of the laying depth is calculated taking into account the freezing of the soil, the level of groundwater, if any, the type of foundation and the conditions under which the building will be operated.
It is important to prepare the soil for the foundation, because a large amount of moisture in it leads to the fact that the structure can “lead” and the walls will crack. To avoid this, you can make a drainage system, sprinkle the base with pebbles, coarse sand, and crushed stone.
The depth of the foundation is determined by soil freezing; this value is the same throughout the region, so you can check it in the architecture department; it is specified in the building codes and regulations. For the central zone of the Russian Federation, this value is about 1.4 m. The laying of the lower part for crushed stone, gravel, pebble soils, and clays is less than this norm. If the building is not heated, this value will increase by 10%.
The depth of the laying depends on what the load will be. It should not be more than 150 kg per square meter. The depth of the strip base varies from half a meter to two meters; more should not be done, it is not economically justified. However, too small a foundation will also not do any good. Minimum values for different types of soil: on loamy and sandy soils depth from 45 cm, on clay soils at least 75 cm, on rocky soils from 45 cm.
Let's look at the example of a brick house. Taking into account freezing and the height of the base above ground level, the foundation will be about 2 meters. This is due to the fact that a brick house has a much greater mass than a wooden one, so the load will be considerable. We know the height, now it remains to find out the length, i.e. perimeter. It is calculated using the standard mathematical formula that everyone learned in school:
P = (a+b)*2,
where a is the length, b is the width. Add the length of the building to the width, and then multiply by 2. Don’t forget to add the distance of all internal walls to the resulting number.
To clarify the weight of the base, we need to know its volume. To do this, we multiply the width by the length and height. The weight of the foundation is calculated differently for different types. In this case we use the formula:
Pf = V * q,
where q is the density of the material (determined according to SNiP standards), and V is its volume, which we have already determined above.
