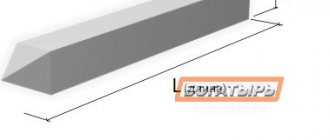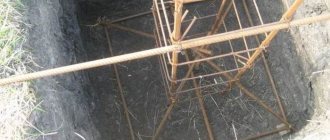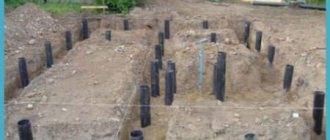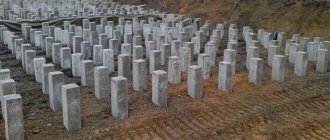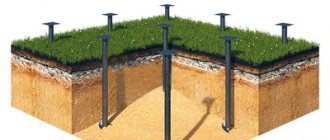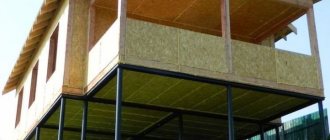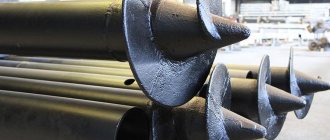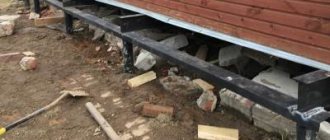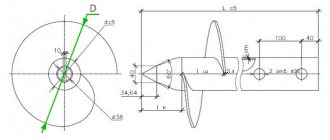Casing pipes for bored piles
Casing pipes are metal products that are immersed in a well and can significantly strengthen the entire structure.
It is intended to be used in two ways:
- Making a foundation with casing pipes are metal products that are immersed in a well and can significantly strengthen the entire structure. There are technologies in which the pipe is removed after filling. The technique is used when constructing buildings in high-density buildings to minimize the risk of damage to nearby buildings.
- Without casing pipes - the technology uses a clay mash that strengthens the walls of the well and prevents them from collapsing. Most often, this type is suitable for constructing a pile field to strengthen an existing foundation.
For the construction of a foundation in problematic soils, SNiP 2.02.03-85 regulates the use of only steel pipes that can withstand various loads. The service life of the products reaches 50 years, but there are disadvantages:
- Susceptibility to corrosion processes, which reduces the service life of pipes;
- The cost of pipes is quite high.
Bored pile designs
When creating a pile foundation of this type, pile structures are made and used from monolithic concrete
When creating a pile foundation of this type, pile structures are made and used from monolithic concrete, combined, prefabricated (from reinforced concrete). The latter are often made with a widened heel - an option indicated for construction in problematic soils, where the main composition is clay and loam. Widening the heel makes it possible to increase the load-bearing capacity of the pile element, but this technological technique is not used in rocky soils.
Advice! Ready-made reinforcement cages for bored piles can be made along the entire length of the pile body, but in order to save money, it is permissible to reinforce only the areas that bear the bulk of the load and bending moments.
When determining the types of bored piles, it is necessary to be guided by GOST 19804.2-79; GOST 10060.0-95. The most commonly used are bored, secant and drilled tangential piles. Drilling foundations also include downhole-type structures: wells filled with crushed stone filling with layer-by-layer compaction, supports with a widened heel, for the manufacture of which blasting is used, and hollow supports made using a core.
Bored piles
These are structures, including reinforced concrete ones, which have become widespread due to the ease of arrangement
These are structures, including reinforced concrete ones, which have become widespread due to their simplicity of arrangement, the possibility of using them to strengthen an existing foundation and to build foundations in a limited space. The advantage is the minimal dynamic load on neighboring buildings, the absence of destructive effects on highways and underground communications. In addition, the foundation manufacturing technology allows the facility to operate as usual during restoration work.
Important! The ideal foundation for piles of this type is dense sand and soil with clastic rocks of medium-sized fractions. However, the use of piles is allowed on any problematic soils.
Wells are made using drilling devices; when the required depth is reached, the drill is removed and the well is reinforced with a pre-fabricated frame, after which it is filled with a mixture of concrete. The production of bored piles can be carried out using the following technologies:
- Using casing pipe;
- Using a clay mash;
- By using a through screw;
- Using a double rotator;
- By compacting the soil.
Advantages of drilled piles:
- Possibility of production on site;
- Long service life;
- Relative low cost of the project;
- High bearing capacity of the foundation;
- Variability of thickness;
- Minimum requirements for the use of heavy equipment (sometimes you can do without it altogether);
- Wide range of applications.
However, there are also disadvantages:
Construction and concreting of bored piles
- Compared to strip and slab foundations, the load-bearing capacity is low;
- Increased labor costs;
- The difficulty of making piles on water-saturated soils.
Brown secant piles
Brown secant elements are mounted in increments of “zero”, that is, they represent a solid wall of structural bodies
These are structures whose installation technology replicates bored pile elements. The difference is that the secant elements are mounted in increments of “zero”, that is, they represent a solid wall of structural bodies, which serves to provide a complete support for the soil. They are used for the construction of underground parking lots, tunnels, and passages. Construction according to SNiP 2.02.01-83 of this type is permitted at shallow depths - no more than 30 meters.
Drilled tangential piles
This type of foundation is used in case of vertical and horizontal load on elements from nearby buildings
This type of foundation is used in the case of vertical and horizontal loads on elements from nearby buildings and groundwater. As a rule, this method is used for construction in limited space, as well as for fencing very deep pits, for cutting embankments in soils containing solid coarse inclusions.
The advantages of the technology are the following:
- Ability to carry out work in densely built-up conditions;
- There is no need to arrange additional drainage or drainage;
- Making bored tangential piles is not difficult, both in terms of labor costs and quickly in terms of time.
Useful tips
The pile-grillage foundation must be erected correctly, adhering to all construction technologies - this will help increase its technical and operational characteristics.
If construction work is carried out by novice craftsmen, then they need to take into account some recommendations from experienced specialists.
- The installation should begin with calculations. To do this, the type of soil and the depth of the grillage are determined. If the depth of the support is insufficient, the building may shrink and crack, and then even collapse.
- A huge role is played by soil research, on which the bearing capacity of the structure depends. Rocks and rocky soils have the highest rates. If the composition of the soil is incorrectly determined, this will lead to errors in calculating the load of the structure, as a result of which it will sink into the ground.
- There must be a good connection between the piles and the grillage, since under the influence of soil pressure the unstable structure can collapse.
- Regardless of the type of foundation, a sand cushion must be laid to the freezing depth - this is especially true for the operation of the foundation in winter. Frozen soil can expand and cause grillage ruptures.
- The grillage should not be in contact with the surface of the ground or be buried in it. It is necessary to remove a small layer of soil along the entire perimeter of the site, then install the formwork, fill it with sand and pour concrete.
- The step between piles must be accurately calculated. This indicator is determined in accordance with the load on the foundation, the diameter and amount of reinforcement.
- During reinforcement, it is worth providing the required number of ventilation ducts. All internal compartments must be connected to exits to the street.
- Insulation and waterproofing play a huge role in the construction of the base. They should be laid before the foundation is poured with concrete.
- The bottom of the pit or trench must be compacted and not loosened. Do not allow soil from the walls to fall onto the base. In addition, sedimentary water must drain away from the trench or pit, otherwise the bottom will become wet and will be unsuitable for filling with mortar. Excessive steepness of slopes in trenches is also unacceptable.
- Weak soil requires reinforcement with piles and good backfill.
- The sand that is used to backfill the air cushion must be moistened and the cushion must be distributed under the contour, cut off at an angle of 45 degrees.
- The formwork must be securely fastened, since when poured with concrete it may not withstand the load and collapse. Deviation of the formwork from the vertical by more than 5 mm is not allowed.
- The height of the foundation is made with a small margin of 5-7 cm from the height specified in the project.
- When reinforcing the frame, it is recommended to use rods with a total cross-sectional area of at least 0.1% of the area of the concrete element. In this case, it is best to choose smooth fittings that do not have traces of rust, dirt and paint.
- It is undesirable to fasten the reinforcement by welding - this may compromise its strength at the joints.
- The brand of concrete for pouring should be chosen depending on the design of the base and the climatic conditions of the region.
To learn about the design features of a pile-grillage foundation, see the following video:
Technology for creating bored piles
You can make piles with a garden drill, but the easiest way to do this is using a TISE drill or a gas drill
In order for the calculations and construction of a house on these grounds to be correct, it is necessary to be guided by GOST 12730.0-78; GOST 12730.4-78; GOST 12730.5-84, as well as TR 100-99. These regulatory documents indicate the parameters of finished and prepared pile elements. The technology looks like this step by step:
- The construction site is preliminarily marked with pegs and a vein is stretched to mark the location of the piles.
Important! Marking of places is carried out in such a way that at the point of intersection of the veins, pits for piles are drilled, according to the project. For example: the conventional distance between the centers of piles with a diameter of 250 mm is 2 meters, the distance between the extreme points will be 175 cm.
- Mark the location of drilling the well using a plumb line lowered from the vein to the ground. Drive a peg into the point.
- Remove the veins to create an area with precise markings for drilling holes.
You can make piles with a garden drill, but the easiest way to do this is using a TISE drill or a gas drill. The table for calculating the diameter of piles according to SNiP and GOST is as follows:
| Pile diameter (mm) | Support area (cm2) | Load capacity (kg) | Concrete volume (m3) | Number of vertical reinforcement bars (pcs) | Reinforcement consumption (m/p) |
| 150 | 177 | 1062 | 0,0354 | 3 | 7 |
| 200 | 314 | 1884 | 0,0628 | 4 | 9 |
| 250 | 491 | 2946 | 0,0982 | 4 | 10 |
| 300 | 707 | 4242 | 0,1414 | 6 | 14 |
| 400 | 1256 | 7536 | 0,2512 | 8 | 18 |
In general, SNiP data are used for calculations only on the basis of what bearing capacity of a bored pile is required in each individual case. The immersion depth of the pile should be at least 30 cm below the freezing point of the soil. Therefore, it is necessary to first drill wells, and only then fill them with concrete, however, in practice and when making the base with your own hands, this option is unacceptable: the finished pits may crumble while drilling the remaining pits.
Advice! The easiest way to widen the bottom of a well is to use a TISE drill, which allows you to widen the lower part by 35-50 cm.
There is also a less labor-intensive way, if you take a bayonet shovel with an edge 10 cm wide, lengthen the handle so that it reaches the bottom of the shaft. This creates a good tool for cutting soil from the walls of a well to obtain the required diameter.
To increase the bearing capacity of the foundation, reinforcement is needed. Reinforcement of bored piles is used to construct foundations in soils where there is a risk of instability and movement - such reinforced frames increase the tensile strength of piles. But making reinforcement is not difficult: take the required number of reinforcing rods with a diameter of 10-12 mm, fix the rods into the frame using tying wire or welding.
Construction of pipes for bored piles and installation methods
All that remains is to immerse the casing pipe to the bottom of the well, pour the mixture to a third, then lift the pipe, compact the concrete, pour the mixture again to a third, not forgetting the reinforcement, compact it, pour a layer of concrete and top it off. It is worth remembering that the frames of bored piles made of rods are immersed in such a way that the rods for connection with the grillage come out.
Calculation of basic characteristics
Calculation of bored piles according to the main characteristics is carried out in advance
The calculation of bored piles based on their main characteristics is carried out in advance, for which the following factors are taken into account:
- Load bearing capacity. Depends on the size of the pillar. If this is an element of 300 mm, then it will withstand a load of 1.7 tons, a structure with a diameter of 450 mm will withstand 4.3 tons.
- Optimal distance. It is calculated based on the total mass of the structure and the estimated load-bearing capacity that the bored pile being manufactured will withstand.
- Material of manufacture. The choice of concrete grade is the main indicator of strength. The SNiP regulations recommend using concrete grades from M200 and higher in the production of bored piles.
Advice! Some professionals allow the use of M100 concrete grade. For example, for a square pile with a side of 200 mm and an area of 400 cm2, the load-bearing capacity is designated as 40 tons, which is quite enough for private housing construction.
- The load-bearing capacity of the pile is determined from the data in the table above. The maximum pitch of piles is 2 meters, the minimum is equal to the formula: well diameter X3.
To understand exactly how to make the bases, see the drawing below. It should be remembered that an important factor is the cross-sectional area and shape of the pile element. In particular, it can be a cylindrical design with a widened heel, and special widening can also be created to provide additional strength.
The length calculation will be given by an approximate table:
| Installation type | Length (m) | Minimum diameter (mm) | Max Diameter(mm) |
| Without wall reinforcement | 2-6 | 300 | 1000 |
| Using a screw | 2-8 | 500 | 1000 |
| Using casing pipe | 4-10 | 800 | 1200 |
Advice! The use of a drill provides wells with a diameter of 200, 300, 400 mm, the pitch is determined by a set of drills.
Peculiarities
The technology provides for the presence of free-standing supports and a connecting element - a grillage. The depth of piles depends on the geological conditions of the site and the design features of the building. Drilling wells over a long distance allows you to increase the area of contact between the building support and the ground. Due to this, friction increases. Such foundations can withstand heavy loads.
Device diagram
The installation of bored piles has one serious drawback: all supports work separately. This option increases the likelihood of uneven precipitation, which is dangerous for almost all types of buildings. To prevent the destruction of the walls, a reinforced concrete strip grillage is provided. Its reinforcement allows it to withstand bending loads well and combine all supports into one foundation. The grillage manufacturing technology may vary depending on geological conditions.
