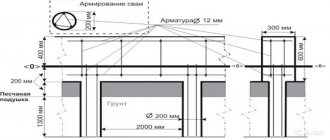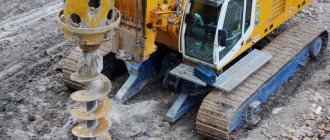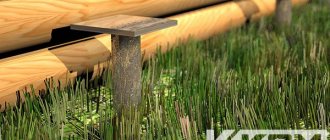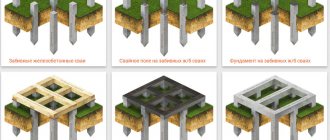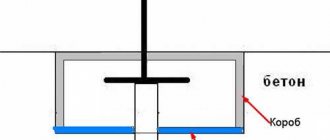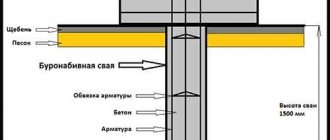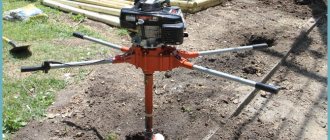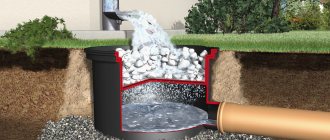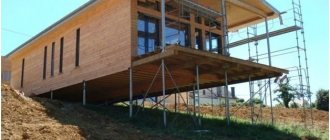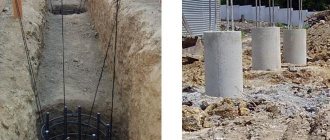The construction of houses has to be carried out under different conditions, and sometimes designers and developers are faced with a situation where groundwater is located close to the surface of the earth. If such groundwater level is complicated by the composition of the soil, in which clay predominates, then the foundation structures have to withstand the significant impact of underground pressure waters. When designing and building a foundation with a high groundwater level, it is necessary to use additional measures to protect the house structures and underground premises from water coming from the ground. In our article we will tell you which foundation for a house is better to choose if the water level is high, and how to make it correctly.
Groundwater influence
In the construction environment there is such a term - cement bacillus. This is when a concrete structure is destroyed under the influence of negative factors, which include groundwater. But we must understand that it is not the water itself that negatively affects concrete, but the salts and various chemicals dissolved in it. They penetrate into the concrete body, where they interact with cement or fillers, breaking their bonds with each other. Hence the appearance of all kinds of plaque, dark spots and unpleasant odors.
High groundwater level is a problem even at the stage of digging a pit. Water collects inside, which softens the bottom, which leads to a decrease in the bearing capacity of the soil. If this happens, you will first have to think through and install a drainage system, with the help of which it will be possible to pump out the water.
There are technologies that do not require drying the site. To lay the foundation, a pile method is used with driving pillars into the depths of the earth to dense layers. Not a bad option, but expensive and time-consuming. Without special equipment, such a foundation cannot be built. For private housing construction, this technology is rarely used. Therefore, the construction of a foundation with a high groundwater level is approached from the perspective of drainage.
And one more negative point. The dangerous time for such areas is winter with sub-zero temperatures. Freezing of the soil in winter turns into a dangerous situation for the foundation. Frost heaving and high groundwater level can destroy the foundation structure of a house in one season.
Errors when constructing foundations in conditions of high groundwater level
A common mistake is laying concrete in a semi-liquid mud composition at the bottom of the pit.
Most often, if construction is carried out in conditions of nearby groundwater, a common mistake is laying concrete in a semi-liquid mud composition at the bottom of the pit. Even after pumping out the main volume of water from the pit, such installation can lead to negative consequences:
- The foundation sole will turn out to be very loose, because it will consist of a mixture of lumps of earth and concrete. There can be no talk of any kind of durable and even surface, as it should be.
- If groundwater is constantly pumped out from the pit during the construction of the foundation, the concrete monolithic surface will become porous, which will lead to a decrease in bearing capacity.
- Sometimes, in conditions of close groundwater, builders place dry concrete mixture into the formwork. If you use this method, then instead of a solid monolith you will get a flaky, fragile surface.
Determining the level
The groundwater level, that is, the indicator itself, is recorded in a geological organization, which has a branch in any large city. You can get information on the State Regulations there. Or you can measure the level yourself. To do this, you will have to dig a hole 3 m deep. Or drill a well to the same depth. A hole diameter of 20 cm will be normal, which will only require a garden drill.
Measurements should be taken in the spring, when the snow has melted. This is the period when the groundwater level is at its maximum peak point. Cover the hole with film to prevent precipitation from getting into it. And after a day you check how much water has accumulated in it. You can check with a pole: lower it all the way so that it touches the bottom. We pulled out and measured the dry area from the wet one to the mark that determines the ground level (the mark must be placed when measuring in the hole). This is the UGV.
- If this indicator is more than 2 m, it means that in the area where the house is being built there is a moderate groundwater level. The foundation can be laid without additional measures.
- If the length of the dry section is less than 2 m, then the water level is high. We will have to think through a water drainage system, construct it, and provide the foundation structure with protective materials.
- It is the second position - with high groundwater - that will require the work manufacturer to select the type of foundation.
How to independently determine the ground level
Independent determination of the groundwater level
You can determine what water level on the site by contacting the relevant city organizations, but you can carry out the measurement on your own. To do this, you need to make the following measurements in the fall or spring:
- prepare a hole with dimensions: depth – 3 meters, width – 1 meter;
- cover it with polyethylene to protect it from possible precipitation;
- after some time, measure the depth of the accumulated water;
- with a depth of less than 2 meters, we can conclude that the groundwater level on the site is moderate and does not require additional measures when constructing the foundation.
If the water level is below two meters, you will have to choose a more reliable type of foundation, install a drainage system and carry out waterproofing work.
Soil freezing depth and groundwater level
The presence of high groundwater flow affects several positions related to foundation laying. They are clearly stated in SNiPs. And most often in the rules there is a correlation between groundwater level and the level of soil freezing. Because these two indicators are the main factors that reduce the strength of a concrete structure. Here are a few positions.
- If the water level is less than the freezing level, then the foundation is calculated according to the usual scheme, that is, only for the load from the house.
- If the soil at the construction site is weak, soft and mobile, then the foundation is laid below the UPG. In this case, a drainage system must be organized to drain groundwater.
- If the groundwater level is very high, then it is not recommended to build a strip foundation.
- If there is frequent flooding in the building area, then the only acceptable option is a house on stilts. In this case, the pillars are driven into the ground below its freezing level.
If the groundwater level is high enough and the area is drained, then there is a high probability of soil subsidence. This especially happens on sandy soils.
GWL closer than 0.5 m
In this situation, the only solution is piles. There are three options: ready-made monolithic, screw made from steel pipe and bored.
- The ideal option is monolithic. They have been used in construction for a long time; they have increased load-bearing capacity and can easily withstand frost heaving. In addition, there is no need to think about soil drainage. True, this will require special equipment.
- Screw ones have become very popular today. In small private housing construction, such foundations for high groundwater are the optimal and cheap solution. Their only drawback is not the highest load-bearing capacity. Therefore, you will have to calculate the number of piles and the distance between them. It is recommended to install screw piles to a depth of no more than 3 m.
- As for bored structures, this is a good option that has a high load-bearing capacity. But this technology also has its downside - a large amount of drainage measures will have to be carried out.
From 0.5 m or more
When choosing the type of foundation, preference should be given to the slab model.
The thing is, if we are talking about a house, columnar structures in such a situation will not be able to provide the necessary load-bearing capacity of a large structure. You can use a strip foundation, but only a shallow one, which is usually built for small, lightweight buildings. In principle, it will withstand a frame cottage. In this case, it is recommended to build a foundation with an expanded base.
On the question of how to make a foundation slab. When pouring it to a depth of up to half a meter, you need to understand that its thickness and method of reinforcement will depend on the number of floors of the building, as well as on the type of materials from which the walls will mainly be built. In this case, you will have to think about thermal insulation technology. By the way, this is an important stage in the construction of the slab.
Replacing the soil will help increase the load-bearing capacity of the slab. It is taken out to the groundwater level and instead filled with sand or crushed stone with careful compaction.
If the soil on the site is very weak, then the cushion under the foundation of the house for high groundwater is filled in until its materials displace excess moisture and stop sinking deeper.
1.5 m or more
Comparing the conditions described above, it should be noted that in this case it is possible to use strip and slab foundations on groundwater. But both structures must be shallow-depth.
The ratio of UPG (soil freezing level) and GWL
In accordance with the requirements of SNiP: if the GWL indicator is less than the UGL, then there is no need to take into account the type of soil. The foundation in this case is calculated only for the load of the house being built.
However, when erecting a structure on mixed soils, sandy, clayey and sandy loam soils, and when a high water level is detected, the foundation is laid to a depth below the freezing level. In such a situation, the installation of a drainage system is mandatory.
In addition, a correction is given for groundwater level: from 0.5 - 1.0 meters upward. This increase is due to established construction practices. And it also excludes the possibility of constructing a strip-type base due to its cost.
If the groundwater level is high, it is necessary to take into account the very likely subsidence of weak soils when performing drainage.
If seasonal flooding is possible, it is preferable to use reinforced concrete structures with piles buried below the level of expected erosion.
Options for close proximity to groundwater
Options for foundations with close groundwater have already been given above. In principle, the slab structure in this case is the most commonly used structure. There is no need to build drainage ditches or think through protection methods, because everything is carried out using standard technology.
High groundwater - building a house without a basement
Everything here is quite simple if you use a surface or shallow slab as a base. That is, a house is being built without a basement on the ground floor, and the walls rise immediately from the slab. Here is the sequence of work carried out:
- A pit is dug up to the groundwater level;
- A cushion of sand and crushed stone is filled with a tamper;
- Waterproofing with roll material;
- Installation of reinforced frame;
- Pouring concrete.
If an insulated base is being constructed, then insulation is placed under the frame. In areas with high levels of subsoil water, this is an ideal foundation option.
Choosing a foundation for high groundwater levels
Groundwater is underground layers of water in the first (upper) layer from the surface of the earth, which is formed due to atmospheric precipitation, the amount of which directly depends on the season. This level is highest in the spring, when the snow begins to melt, or in the fall, due to the abundance of rain.
To build a reliable house, it is necessary to protect the structure from the influence of groundwater on the foundation.
The influence of groundwater on the foundation
Groundwater affects the structure of the foundation and the physical condition of the soil around it:
- due to the varied chemical composition found in water, the foundation is constantly susceptible to destruction;
- clay, earth, sand are washed away, which leads to constant subsidence of the building;
- mold, various fungi, a damp smell, white or yellowish salt stains appear.
We build a foundation with a high groundwater level
To start construction on a site with a high groundwater level, you need to properly design the foundation.
Let's figure out what type of foundation is suitable for soil with a high groundwater level:
- Slab foundation . It does not need to be buried deep in the ground; the expansion of the soil in winter does not affect it. Disadvantage of a slab foundation: if the foundation is not isolated from water, it will gradually wash out a hole in the foundation and it will crack. To prevent this from happening, the slab foundation must not only be placed on a cushion of crushed stone and sand, but also isolated from the ground. Ruberoid is perfect for this.
- Brick foundation . When designing, waterproofing must be taken into account. Thanks to the design of the brick foundation, the expansion of the soil in winter will not affect it. And if you make a good blind area, then even external water will not threaten the house. The disadvantage of this type of foundation: a brick foundation requires a lot of costs for its construction.
- Columnar foundation . Even if you lay it below the freezing depth of the soil, its cost will be cheaper than other types of foundation. The disadvantage of a columnar foundation is that it is not suitable for heavy buildings.
- Shallow foundation strip foundation. It is also called a floating foundation . Suitable for buildings made of heavy materials.
High groundwater - we build a house without a basement
It is not recommended to build a basement in an area with a high groundwater level. Groundwater will flood the basement and contribute to the destruction of the foundation and the structure as a whole.
If you planned to have a small basement, then it is better to build it separately from the house, insulate it and waterproof it, and build an earthen mound in the form of a hill on top. Such a basement will serve well and for a long time; it will always be dark, dry and cool.
So, when we have figured out everything with the basement, we can move on to laying the foundation. If your house is lightweight, for example, made of wood, you can lay a columnar foundation, since it is best suited for construction on an area with a high groundwater level. However, if the house is too heavy (brick, for example), then a floating foundation would be the best choice.
Floating foundation for areas with high groundwater levels
A floating foundation can be built both in dry trenches and pits, and in trenches that will be filled with groundwater.
Floating foundation in dry pits and trenches
1. It is necessary to dig a trench 80 cm deep and 50 cm wide. At the bottom you need to put material that will prevent the bedding from moving with the soil if water washes it away. For this, it is best to use geotextiles. In order to give a rectangular shape to the concrete, we erect formwork in the trench.
2. Construction of a sand cushion 20 cm thick. Gravel or crushed stone should be poured on top of this cushion. The thickness of the crushed stone layer should be equal to the thickness of the sand cushion or be thicker. For example, with a sand cushion thickness of 20 cm, the thickness of the crushed stone layer should be 20-30 cm. This will perfectly protect the foundation of the house from the influence of groundwater.
After compaction, you need to waterproof the side of the formwork and the cushion itself. This is necessary to ensure that the cement mortar does not seep into the ground.
3. Before pouring the solution, a reinforced frame made of reinforcement bars with a diameter of 12 mm is lowered into the formwork. Once the frame is installed, pouring can begin. It is very important that no air bubbles are created during this process. To do this, the solution must be constantly pierced with a shovel or rod, and also compacted from time to time.
Floating foundation in pits and trenches flooded with groundwater
If water begins to come out when digging a trench, then it will not be possible to make a solid foundation. Not only will the cement not completely absorb water, but it will also become completely fragile, and due to dirt, unnecessary substances will get into its mixture.
In order to be able to build a foundation in trenches filled with water, it is necessary to install drainage. The remaining construction work corresponds to the construction of a floating foundation in dry trenches and pits.
How to install drainage in soils with high groundwater levels
Drainage - removal of water from the surface of the earth and removal of underground water using a system of drainage pipes, trenches, wells, canals, pumps and other devices.
To lower the water level in the trench, it can be pumped out with a drainage pump. However, if, while using the pump, small keys appear at the bottom that push out water, then pumping should be stopped. In this case, the use of a drainage pump in certain areas will not produce results.
We offer 2 ways to install drainage:
- Open drainage is the easiest way to drain small amounts of excess melt and storm water. To install an open drainage system, drainage ditches are placed on the site, most often along its perimeter. Water from such ditches is drained into a common drain using drainage pipes. This type of drainage is most effective when the land is located on a slope.
- A closed drainage system is designed to drain and prevent the rise of groundwater using a system of underground drainage pipes. A closed-type drainage device is a carefully designed system of pipes and drainage wells laid in a trench. A filter layer of sand and crushed stone is made at the bottom of the trench, then drainage pipes are laid on it. To avoid silting of drainage pipes, it is necessary to line the trench with geotextile. In a closed drainage system, pipes are laid below the groundwater level. A drainage layer of sand and crushed stone is created on top of the pipes, which is then covered with soil and a layer of turf.
In places where drainage pipes turn, inspection wells are installed, the size of which depends on the depth of the pipes.
Protection of the foundation from the influence of groundwater
- Drain the entire area. After this, install waterproofing around the foundation, and upon completion of construction work, make a reliable blind area to protect the foundation from external water. For this purpose, you can also build a sidewalk along which water will flow.
- The foundation is protected with cement-sand mortar, the layer of which should be 25 mm. The mixture is applied to the surface, leveled, and then thoroughly dried. A layer of roofing felt or ordinary roofing felt is attached on top.
- Using mastic from heated bitumen and fluff lime in a ratio of one to two. If necessary, lime can be replaced with sifted dry chalk, which is mixed with regular resin in a one-to-one ratio. This molten mastic is applied to the surface in two layers, their total thickness is 8 mm.
- The foundation is insulated with two layers of roofing felt or roofing felt. When laying, an overlap of 15 cm should be ensured. When laying, care must be taken to ensure that the rolled material is not damaged or has any defects.
Soil heaving in areas with high groundwater levels
You should not miss the fact that on soil with a high level of groundwater, during the frosty period the soil will heave greatly. Therefore, to reduce the pressure of such soils on the foundation, you need to waterproof the base of your building as best as possible.
Protection from high groundwater level
In the construction of foundations on such soils, three types of waterproofing are used, with the help of which it is necessary to protect the structure of the foundation and the house itself.
- Coating, when bitumen mastics are applied to the foundation itself in several layers, due to which a smooth waterproof layer is formed on the surface of the structure.
- Rolled, when the structure is covered with waterproofing films or membranes in several layers.
- Plastering, when cement mixtures containing waterproofing additives are applied.
The thickness of the waterproofing layer is determined based on the occurrence of groundwater. The higher their level, the thicker the insulating coating.
Technology for constructing a monolithic foundation in wet soils
The first stage of work is the preparation of a foundation pit for the construction of a monolithic foundation. If groundwater comes close to the surface, the walls of the pit can be greatly eroded by water, so it is necessary to install a reliable fastening system.
After creating a flat bottom of the pit, the excavated excavation is filled with a sand-crushed stone mixture over a layer of geotextile to a height of 20 to 30 cm. Crushed stone and sand must be thoroughly compacted, because if the cushion is well compacted, the foundation will have high strength and the ability to evenly distribute the load from the building.
If groundwater lies close to the surface, a geotextile lining will prevent the sand layer from being washed away. It is required to thoroughly compact the sand-crushed stone cushion. If the thickness of the layer during compaction becomes less than 30 cm, you should add sand or crushed stone and do so until the layer is completely compacted.
We recommend watching a video of how to fill a crushed stone cushion under the foundation of a house.
Construction of a foundation on a floating cushion
What is a floating pillow? This is a thick layer of base made of several materials, which are separated from each other by insulating films. For high groundwater it is done very often. Here's the sequence:
- Coarse sand is poured into the bottom of the pit or trench and compacted well.
- Backfilling is done in layers with compaction of each layer. In this case, the final result is a layer 50 cm thick.
- A waterproofing film is laid, preferably roofing felt.
- Crushed stone is poured and compacted to a thickness of 30 cm.
- Another layer of roll waterproofing.
- Filling the screed with a thickness of 10 cm.
After which you can pour the monolithic reinforced concrete structure of the foundation itself. The pillow creates conditions under which the foundation can move relative to it. Such a foundation is often called a floating monolithic foundation.
Choosing a foundation type
So, if groundwater is close, what kind of foundation is needed? The most correct solution to this issue would be the construction of a floating structure. This type of foundation was developed specifically for construction on weak-bearing, bulk soils, and areas with high groundwater.
It is a monolithic concrete slab reinforced with steel rods. A slab foundation with a high groundwater level has a small thickness (slab foundation - thickness calculation). Its device is made in the following order:
- A pit is dug 400-500 mm deep.
- The bottom of the pit is carefully leveled and then covered with layers of sand and crushed stone.
- The pillow is compacted and waterproofed using rolled materials.
- Formwork is installed along the perimeter of the future foundation.
- A reinforcing frame is assembled inside the formwork structure.
- Concrete is being poured.
The thickness of the foundation slab is determined by calculation, taking into account the features of the designed building and the geological characteristics of the construction site.
This design helps to evenly distribute the load on the ground. But it also has negative sides:
- the possibility of using a slab foundation is limited by the maximum permissible slope of the terrain - no more than 5 degrees;
- the homeowner will have to give up the basement.
A floating foundation on bulk soil with a high groundwater level is the most acceptable option, since the embankment, no matter how carefully it is compacted, will still cake and settle.
Pile foundation
Pile foundations are used very willingly in private construction when groundwater levels are high: they are inexpensive and hold the house securely even on peat bogs and marshy soils.
The piles are buried below the soil freezing level - until they meet dense and stable layers of soil. The problem of uneven load distribution is dealt with using grillages.
The volume of excavation work when installing piles is small, but in the case of using individual construction technology (TISE), manually drilled wells will have to be drained first.
And this type of foundation has disadvantages:
- as in the case of a monolithic slab, it is impossible to construct a basement;
- This option is not suitable for the construction of heavy houses: piles are suitable for frames or wooden buildings, but you cannot build a brick building on them.
There is another significant disadvantage: not every site can use a pile foundation - if, for example, the hard rocks lie too deep, this option will have to be abandoned.
Strip foundation
It is better to abandon the strip foundation if the groundwater level is high. But not all developers heed this sound advice. In such a situation, you can use a shallow monolithic tape. This type of foundation is suitable for areas where the distance from the surface of the earth to the water is a meter or one and a half.
A shallow strip foundation is suitable for houses made of foam concrete, wood and other lightweight building materials (what kind of foundation is needed for a house made of foam blocks).
The foundation is poured in mountainous areas with high water levels in stages, connecting the upper parts of the monolithic strips with powerful rand beams.
Tape
The strip foundation on soils with high groundwater level is poured in exactly the same way as described in the previous sections. It is important to understand here that a strong base in the form of a tape is a large material cost. They mainly concern the consumption of concrete and reinforcement. At the same time, they try to construct the tape itself with an expanded sole.
If you try to save on something, the end result can lead to a weakening of the foundation structure, and, consequently, problems with the house itself will begin to arise. Therefore, one cannot deviate from the construction technology and the exact sequence of construction operations.
What soils are dangerous?
The classification of bases is given in GOST 28622-2012. According to Table 1 of this regulatory document, five groups of soils are distinguished depending on the degree of susceptibility to heaving:
- not prone to heaving;
- slightly heaving;
- medium heaving;
- very heaving;
- excessively heaving.
The main criterion for separation is the relative deformation of the sample to be tested during frost heaving. To understand what types of soils may cause problems, it is recommended that you review the table.
| Soil category | Soil types |
| non-heaving (conditionally) | sands (gravelly, large medium) coarse and rocky with aggregate content less than 10% clay with a fluidity index less than or equal to 0 |
| slightly heaving | coarse-grained with an amount of fine or silty aggregate from 10% to 30% by weight of clay with a fluidity index from 0 to 0.25 |
| medium heaving | clays, loams, sandy loams with a fluidity index from 0.25 to 0.5, coarse clastic with an aggregate content of more than 30% |
| very heaving | sands (silty and fine) clays with a fluidity index of more than 0.5 |
| excessively heaving |
Important! The division of soils into heaving and non-heaving is conditional, because When saturated with water, any soil will be heaving, because when it freezes, it is the water that expands, and not the soil itself. But different soils are differently prone to accumulation and capillary suction of moisture. For example, clay can pull water up to 2 meters, so if the groundwater level (GWL) below the base of the foundation is less than 2 m, the soil near the foundation can be very wet.
Sand, on the other hand, absorbs moisture much worse than clay (20-30 cm), so it is often used for cushioning and backfilling, but there is another danger here. If you make a cushion and backfill in clay soil, then when water gets into the sand, it will accumulate in it like in a bathtub, because clay slowly allows moisture to pass through. Water can get into the sand either due to poor pavement and lack of storm drainage, or due to a sudden rise in the groundwater level in spring or autumn. To avoid this, it is necessary to create a high-quality drainage system - stormwater and drainage.
Before construction, it will be necessary to conduct geological studies and determine the type of soil on the site. To do this, the work is carried out by digging holes or manual drilling in the conditions of foundation construction. The characteristics of soils of various types are given in GOST “Soils. Classification". At the same time, the water saturation of the soil will also be determined.
The heaving of the soil, together with the high level of groundwater, dictates the conditions for the depth of the foundation. The depth of installation is determined according to regulatory documents for each individual region. In the latest edition, the SP “Foundations of buildings and structures” is calculated using a formula depending on many indicators.
Advice! If you don’t want to understand the calculations, you can use SNiP “Building Climatology and Geophysics”, which contains maps for determining the freezing depth. This document is not currently valid, but for private construction you can use it as recommendations.
The design and installation of foundations on a heaving foundation is carried out taking into account clause 6.8 of the SP “Design and installation of foundations and foundations of buildings and structures”. For clayey or dusty soils, it is necessary to lay the base below the freezing depth or take additional measures.
Pile type
As already mentioned, a pile foundation with a high groundwater level is the optimal solution. The main thing is to choose the right type of elements to be installed.
As practice shows, when constructing a large, heavy house, monolithic reinforced concrete pillars are used, which are manufactured at reinforced concrete factories.
This technology is called TISE. It’s true that this is not the cheapest technology of all piles, but it is the most reliable.
And although a screw foundation is cheaper, it does not provide the necessary load-bearing capacity for a heavy structure. It must be taken into account that waterproofing in a screw pile or other type of device is a mandatory measure.
Pragmatics of choice
If groundwater is located close to or above the freezing point of the soil, then such construction conditions are considered difficult
If groundwater is located close to or above the freezing point of the soil, then such construction conditions are considered difficult. It’s even worse when, at this water level, clay and loamy soils predominate. In this case, in winter the forces of frost heaving will affect the foundation of the house. The main question in such a situation is what kind of foundation should be poured in difficult construction conditions to make the house strong and durable. To protect building structures from moisture and heaving, it is better to prepare the area accordingly.
Important: if it is not possible to deepen the foundation below the groundwater level, it is better to make a “floating” foundation. Its cushion will absorb seasonal soil movements.
However, this is not the final answer to the question of which foundation is suitable for high groundwater levels, because you can choose several types of floating foundation:
- monolithic slab;
- strip base;
- columnar foundation.
Which type of foundation is better can only be said in each specific case, taking into account the weight of the house and other parameters. The only thing that can be said right away is that for swampy soils the foundation on screw piles will definitely be the best.
Strip foundations
The use of strip structures in conditions of high humidity requires waterproofing and other measures. It is necessary to block the possibility of moisture seeping into the basement, to protect the reinforcement and concrete in the foundation from aggressive influences. To do this, work is carried out as follows:
- Before construction, it is necessary to consider the possibility of installing a drainage system. This will greatly simplify the work. To do this, after digging a trench, a drainage pipeline is laid on its bottom from the outside and covered with a layer of sand.
- If during digging the trench fills with water and this interferes with the work, use pumps for pumping.
- Regardless of whether drainage is used or not, a sand bed is used.
- The bottom of the trench or pit is covered with a layer of waterproofing material. For this it is better to use roofing material. Glassine is not rigid enough for this application.
- After laying, formwork for monolithic concrete is built or foundation blocks are installed. Concrete is poured before the trench is filled with water or after it is pumped out.
- For vertical waterproofing, both roll and mastic materials are used. It is not advisable to mix several different materials. The outer side of the tape is completely coated with mastic or covered with roofing felt.
The trench is filled with soil and compacted. A strip foundation allows you to build a basement in a building, but it also requires waterproofing. The bottom of the pit is lined with roofing felt and filled with sand. Since waterproofing does not provide a complete guarantee, it is important to assess the need for a basement in such difficult hydrogeological conditions before construction.
The wall is protected by a layer of waterproofing along the top of the foundation.
Slab foundations
Slab foundations are expensive structures that require a lot of materials and effort. If they are made in the form of a recessed structure, the bottom of which is located below the freezing depth, then the cost of construction and waterproofing is several times higher than a strip foundation. At groundwater levels above the freezing depth, the use of such a design is unprofitable. But the use of a non-buried slab, the bottom of which is located before groundwater, is advisable to consider during design.
This is a reinforced concrete slab 40–60 cm thick, which is placed directly on the soil surface or close to it. When working, it is recommended to replace the soil layer with sand bedding. Since the sand is not subject to frost heaving, this will reduce the load on the structure.
Such a shallow slab has another advantage in wet and water-saturated soils - it “floats”. That is, it moves behind the ground during heaving and subsidence, but maintains strength and integrity.
- Foundation

