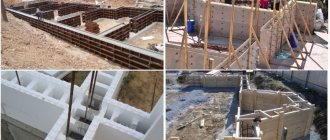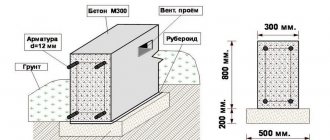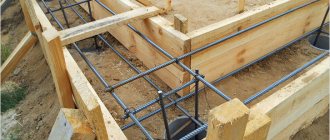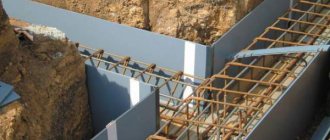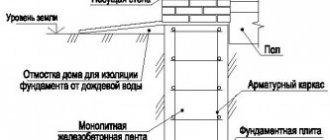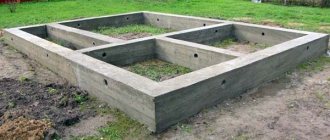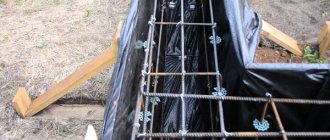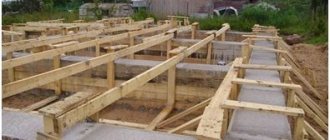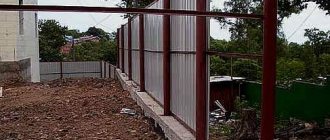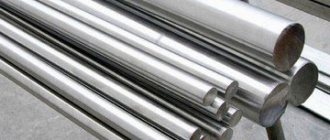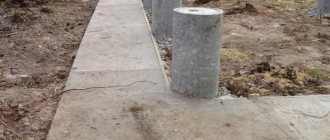A prefabricated strip foundation is a foundation whose strip is assembled from FBS blocks. Reducing the construction time of the structure compared to pouring a monolithic tape.
Used for the construction of one- and two-story country brick houses. With a basement or basement floor.
The article describes the answers to the questions. How to build a prefabricated strip foundation? What types of FBS blocks are there and how many of them are needed for construction? Installation instructions from A to Z are provided.
Construction of a prefabricated strip foundation from FBS blocks
Design of prefabricated strip foundation:
- priming;
- sand cushion;
- foundation slab;
- FBS blocks;
- reinforced reinforced concrete belt;
- waterproofing;
- blind area;
- basement wall.
Construction of a prefabricated strip foundation
Application area
Prefabricated strip foundations are used for the construction of private buildings. One-story and two-story houses made of brick, foam blocks and gas blocks. The base can withstand heavy buildings. If you choose the right block size.
Used on stable and low-heaving soils. Clay or loamy soils can lead to subsidence of the foundation.
The advantage of a prefabricated foundation is that it is quickly assembled. The blocks allow you to assemble the structure in a few days. Provided that a pit is dug and a concrete pad is made.
The disadvantage is that it can only be used on dry and stable soils.
How to strengthen the foundation for a brick house
In a situation where the foundation is already ready and a decision has been made to change the material of the house to brick, or the house has been purchased, but cracks are observed on the walls, the foundation can be strengthened. The simplest way is to increase the base area, but other options are possible:
- Injection enhancement method. To implement this method, the soil around the base is removed and the solution is sprayed onto the base wall with a special cement gun.
- Pile reinforcement is the installation of piles near the foundation.
- Reinforcement with a reinforced concrete frame. This method involves making formwork along the entire perimeter of the foundation, installing a reinforcing frame into it and pouring concrete.
- Construction of protective walls. Execution of an additional concrete wall on the outside of the foundation.
- Sole widening method. It is produced in the same way as in the previous case, but the wall increases by 50 - 100 cm.
What are the types of foundation blocks?
Reinforced concrete blocks are manufactured in accordance with GOST 13579-78.
FBS blocks for foundation
Block types:
- FBS are solid blocks made of heavy concrete and reinforcement.
- FL - block pillows.
- FBP - hollow (hollow).
- FBV - solid blocks with a cutout (designed to pass communications).
Block marking scheme according to GOST
Table No. 1. Dimensions of foundation blocks
| Block Type | Length, mm | Width, mm | Height, mm |
| FBS | 2380 | 300;400;500;600 | 580 |
| 1180 | 400;500;600 | 280;580 | |
| 880 | 300;400;500;600 | 580 | |
| FBV | 880 | 400;500;600 | 580 |
| FBP | 2380 | 400;500;600 | 580 |
Table No. 2. Technical characteristics of blocks
| Block brand | Concrete class | Consumption of materials | Block weight | |
| by compressive strength | Concrete, cubic meters | steel, kg | (average density 2400 kg/m3), t | |
| FBS24.3.6-T | B7.5 | 0,406 | 1,46 | 0,97 |
| FBS24.4.6-T | B7.5 | 0,543 | 1,46 | 1,30 |
| FBS24.5.6-T | B7.5 | 0,679 | 2,36 | 1,63 |
| FBS24.3.6-T | B7.5 | 0,815 | 2,36 | 1,96 |
| FBS12.4.6-T | B7.5 | 0,265 | 1,46 | 0,64 |
| FBS12.5.6-T | B7.5 | 0,331 | 1,46 | 0,79 |
| FBS12.6.6-T | B7.5 | 0,398 | 1,46 | 0,96 |
| FBS12.4.6-T | B7.5 | 0,127 | 0,74 | 0,31 |
| FBS12.5.6-T | B7.5 | 0,159 | 0,74 | 0,38 |
| FBS12.6.6-T | B7.5 | 0,191 | 0,74 | 0,46 |
| FBS9.3.6-T | B7.5 | 0,146 | 0,76 | 0,35 |
| FBS9.4.6-T | B7.5 | 0,195 | 0,76 | 0,47 |
| FBS9.5.6-T | B7.5 | 0,244 | 0,76 | 0,59 |
| FBS9.6.6-T | B7.5 | 0,293 | 1,46 | 0,70 |
Table No. 3. Dimensions and average price per piece.
| Size | price, rub. per piece |
| FBS 4-3-3 | 358 RUB. |
| FBS 4-3-6 | 612 RUB. |
| FBS 6-3-6 | 863 RUB. |
| FBS 6-4-3 | 848 RUB. |
| FBS 9-3-6 | 640 RUB. |
| FBS 9-4-3 | 831 RUB. |
| FBS 12-6-3 | 836 RUB. |
| FBS 12-6-6 | 1,742 RUB. |
| FBS 24-5-3 | RUB 2,253 |
| FBS 24-5-5 | 2,612 RUB. |
The prices of Moscow and the region are taken as an example of the cost of FBS blocks. Check prices in your area before purchasing.
Materials used
This type of base can be created based on the specified materials:
- rubble concrete is a mixture of coarse stones and sand-cement mortar. Suitable for construction on rocky and sandy soils, but unacceptable on clay soils;
- reinforced concrete - a mixture of crushed stone, sand, cement and a reinforcement system. Suitable for carrying out work on any type of soil. The width of the base depends on the width of the walls.
- brick - requires thorough waterproofing. Suitable for the construction of brick and wooden buildings (up to 1.5 bricks thick). A foundation of this type is not used when a deep foundation is required and when the groundwater level is high;
- slabs and blocks are reinforced concrete products manufactured in factories. Can be used on all types of soil, for the construction of any buildings.
Calculation of prefabricated strip foundations from blocks
You can calculate a prefabricated strip foundation from FBS blocks by collecting information.
Types of strip foundation
What data will be needed:
- Soil analysis.
- Freezing depth.
- Total weight of the structure.
After we find out the data, we will be able to determine the depth of the foundation and the size of the FBS blocks.
You can calculate the number of blocks taking into account their sizes. We distribute the blocks according to the drawing of the country house project. We take into account how many levels the foundation will be. Let's sum up all the blocks.
How to choose a brick
Choosing a brick is a rather difficult task. The most moisture-resistant brands—clinker bricks—do not bond well with cement mortar, which makes the tape unstable to point loads.
In addition, the cost of high-temperature fired bricks is too high, which makes its use for foundations irrational . Usually the “golden mean” is used - red solid ordinary brick of grades from M-150 to M-300.
You should choose a material with a water absorption rate in the range of 6-16%. The recommended frost resistance index F is in the range of 35-100.
CAREFULLY!
Under no circumstances should sand-lime brick be used. It is hygroscopic and, when immersed in the ground, will quickly collapse despite the enhanced waterproofing.
Dimensions of bricks for laying strip foundations:
- NF (250: 120:65 mm).
- 1.5 NF (250:120:88 mm).
- Modular (288:138:65 mm).
- Modular thickened (288:138:88 mm).
How to make a prefabricated strip foundation: step-by-step instructions for DIY construction
Installation of a prefabricated strip foundation made of FBS blocks is carried out in accordance with the requirements of SP 70.13330.2012 “Load-bearing and enclosing structures” Updated edition of SNiP 3.03.01–87.
Marking and excavation work
Marking of prefabricated strip foundation
The initial stage is the preparation of the area for the construction of the foundation. To do this, clear the area of debris and remove the top layer of soil.
The drawing of the cottage project is already ready along with the calculations, so we transfer the project to the construction site.
For marking you will need:
- stakes;
- rope;
- theodolite.
We mark the first wall, for this we take as a basis a nearby building (as a landmark) or a theodolite device. We drive in the first stake. We place the second stake opposite, at the distance of the wall according to calculations (for example, 10 m). We installed the outer side of the wall and do the same with the inner wall. The width between them depends on the thickness of the base.
We do the same for the remaining walls of the cottage.
Important! For the convenience of digging a trench, it is necessary to place the stakes 0.5 - 1 m further than the required length of the wall.
Moving on to excavation work, you need to determine whether to use FL blocks or not. Installation of slabs is easier to do when a pit has been dug. If I install FBS slabs on the ground, a dug trench 1 m wide will suffice.
You will need to dig a pit:
- During the construction of basements and ground floors.
- When installing FL slabs.
- Construction of a cottage on loose, weak, crumbling soils.
Sand and gravel cushion
We replace the soil with non-ore materials. For high-quality support of the blocks, we use a layer of crushed stone - 15 cm (average fraction 5–10 mm) and sand 15 cm. Compacting must be done layer by layer using a vibrating plate or a hand tamper.
Important! To reduce compaction time, water the nonmetallic bed thoroughly.
Footing and cushion made from FL blocks
Type of footing for a block foundation
To perform concrete work you need:
- Build formwork from panels. The shield is constructed from boards, plywood or OSB.
- We lay waterproofing film or roofing felt.
- We reinforce the structure with 10–12 mm rods.
- Fill with concrete not lower than M200. We do the filling in one step. The footing gains strength within a week, and the installation of blocks can be carried out only after 2 weeks.
Concrete pad made from FL blocks
The pillow made from FL blocks is mounted using a crane. The slabs are laid out periodically along a stretched rope between the corner stakes. The gaps between are filled with sand. It is worth filling the rows with whole blocks, and only then using the broken ones.
Periodic placement of FL slabs is undesirable on soft soils.
Installation of FBS blocks
Installation of FBS blocks begins from the corners and intersections of the structure. Lay a row for the external walls, after which they move on to the internal ones.
Each row is strengthened using reinforcement. The reinforcement is laid in 3–5 rows on top of the slabs and filled with cement mortar before laying the next block.
Communications and ventilation are installed 40–60 cm above ground level.
The first row is usually made wider than the rest. Using blocks 60 cm wide. On top of the second row are 40 cm. This is done in cases where there are no FL slabs or footings.
Each block is placed on a concrete solution in a layer of 5–10 cm and glued together. For gluing, cement-sand mortar M-100 is used.
Concrete proportions:
- cement M300 and sand (1/2.5);
- M400 cement and sand (1/3);
- cement M500 and sand (1/4).
Mix the components gradually adding about 0.5 liters of water. Mix until thick sour cream forms; the solution should not be runny or too thick (forming into a lump).
Doorways to the lower level or entrance to the basement are made wider than the design dimensions. For leveling the side surfaces of brickwork. In this case, it is easier to attach the frame anchors for the correct blocks.
Armopoyas
Formwork and belt reinforcement
After the installation of the FBS blocks is completed, they are tied with an armored belt. Arm belt is a monolithic tape 0.3-0.5 m high installed on top of a prefabricated structure.
To create a belt:
- We install the formwork. Boards made from boards are mounted flush so that the width is flush with the plane of the wall.
- A reinforcement frame is knitted, two branches at the top and bottom.
- Filling with concrete solution not lower than M200.
Type of armored belt
Read the article on how to calculate formwork.
Waterproofing and insulation
Waterproofing of prefabricated strip foundation
Waterproofing and insulating a prefabricated strip foundation increases its durability. By strengthening the structure, reducing moisture resistance.
There are several types of waterproofing:
Coating. The tape is treated with bitumen or epoxy mastic - this is a moisture-proof material. Rolled. We cover the tape on all sides with roll materials: Bikrost, TechnoNIKOL: external, internal and on top. Penetrating. At the stage of creating a concrete solution, a special additive is added - a primer. The special properties of the primer additive can reduce the porosity of concrete, while reducing its moisture permeability.
Advice! A good result shows an integrated approach. A combination of penetrating injection into a solution with a coating or roll material.
Insulation of prefabricated strip foundation
For insulation, the foundation is sheathed on the outside with penoplex or extruded polystyrene foam. The advantage of the materials is a high heat saving coefficient, as well as resistance to moisture and rodents. The material is attached with slabs to the foundation. The base and the base are insulated.
Foundation on stilts for a brick house
It is capable of transferring the load from the house to those layers of soil that are harder than those lying on the surface. That is why such a foundation is installed on those soils that are crumbling and unstable, since they will not be able to support the weight of a brick house. An ideal pile foundation is also suitable for solid soil. Its use in such conditions is due to lower installation and materials costs. To create a pile foundation, you will need to rent equipment for drilling wells and installing piles.
At the moment, there is a huge variety of pile foundations, depending on the type of piles used and their installation. For a brick house, the best option would be a reinforced concrete foundation with bored piles with a wide base. To install it, you must complete the following steps:
- Clearing the foundation, removing the turf and marking the places where the piles will be installed in accordance with the plan.
- Excavation of soil in places marked for piles.
- Drilling wells for piles using a hand drill or using specialized equipment.
- Preparation of a reinforcing frame by welding several reinforcing rods together.
The reinforcing frame is made approximately 30 cm above the ground level. This is necessary so that a grillage can then be installed on it. Advice! As formwork for piles that rise above ground level, you can use metal pipes that are suitable in diameter. - Laying a layer of sand and gravel at the bottom of each trench and installing a reinforcing frame.
- Pouring concrete into the prepared trench and processing it with a vibrator.
- While the concrete is hardening in the piles, you need to make a reinforcing frame that will be a good basis for the grillage and tie it to the piles.
Advice! The formwork for the grillage can be made of wood, but the most successful option would be to install a prefabricated panel board. It is easier to install, and the grillage itself is of higher quality. - Pouring concrete into the grillage formwork in several steps, shaking the concrete after each layer.
- Waiting for the concrete to completely harden and gain strength, carrying out waterproofing work.

