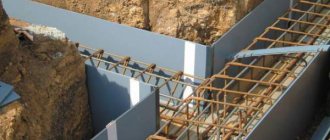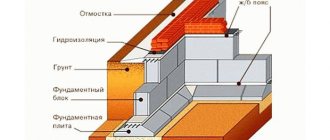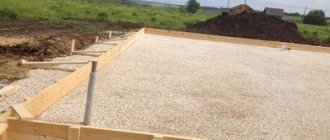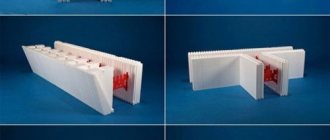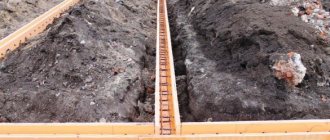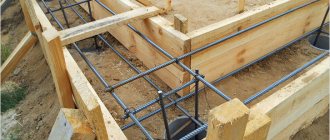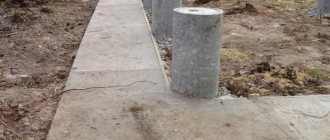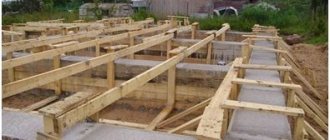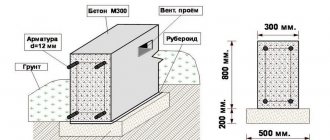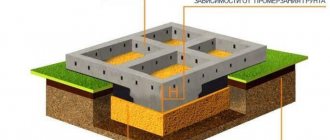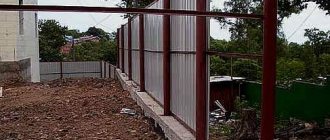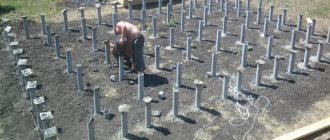The construction of each house begins with the arrangement of its foundation. To do this, you first need to make formwork. Therefore, many craftsmen who decide to build, for example, a house or a bathhouse themselves, are especially interested in the question of how to build formwork for the foundation at minimal cost. Let's consider what this structure represents, what it is intended for, what types of formwork exist, and what materials are used for its manufacture. We will also look in detail at how to build a strip foundation yourself.
Purpose of formwork
Formwork is an auxiliary structure necessary to give a foundation made of concrete or other materials a given shape. The concrete mixture is held inside this mold until it hardens completely. We can say that formwork is the formative basis of the future foundation of the structure, determining its size and spatial position.
The formwork is usually assembled from pre-prepared elements called a panel deck.
Standard formwork design includes:
- panel fences for shaping;
- fastening devices for fixing the panels on the frame and with each other;
- auxiliary scaffolding to support the shields in a fixed position.
To form the foundation, both self-made formwork and industrial reinforcement and formwork blocks are used, which have to be installed using cranes.
Ways to strengthen formwork
You can strengthen the formwork in several ways (how to make formwork for the foundation correctly):
- installation of struts;
- using wooden clamps;
- by tightening opposite elements with pins.
Wooden clamps are made immediately after installing the panels in their working position. They are U-shaped structures, the “legs” of which are half the height of the shield.
The internal size of the clamp crossbar must correspond to the external size of the formwork in width - the distance between the panels plus two board thicknesses.
After installation, the clamps are nailed to the boards or screwed with self-tapping screws.
But such ties are rarely used alone. Most often they are used in combination with struts.
Struts
A strut is a bar installed at the locations of the vertical posts of the shield. In the working position it is 45 degrees with the plane of the formwork.
The strut is attached at two points:
- at the top - to the vertical post of the shield using fasteners;
- below - using pegs that are driven into the ground 150 mm.
The clamps are located between the struts.
Types and devices of structures
Formwork for the foundation is constructed in temporary and permanent versions. Therefore, its design can be removable (disassembled) or non-removable.
Removable design
The collapsible system is often used because it is simple to set up and economically feasible. The type of structure is selected taking into account the parameters of the future foundation: its configuration, width and depth of the base.
Scheme of a removable structure Temporary formwork is usually used in the construction of country houses. After the given shape is formed, it is dismantled. This formwork is mainly used to create strip, column and slab foundations.
Temporary (collapsible) formwork
Fixed design
The formwork, which is not of a disassembled type, becomes, after its installation, part of the entire foundation structure. This type of system is more often used in the construction of columnar foundations, called pile foundations. Asbestos-cement and metal pipes are often used as form-building elements. The internal volume of the pipe is filled with concrete solution, which, after hardening, remains inside it forever, becoming part of the support being constructed.
Formwork for columnar foundations In modern permanent strip-type structures, extruded polystyrene foam is used.
Ready-to-install elements made from this plastic are quickly installed and additionally act as a heat insulator.
Element of permanent formwork made of polystyrene foam
What kind of board is needed for formwork
To obtain a high-quality foundation, which will guarantee flawless operation of the house, it is necessary to correctly select the elements of the formwork structure, including boards.
Properly constructed formwork results in a reliable foundation with precise dimensions, appropriate location and good quality of the hardened surface. All this largely depends on the quality of the boards chosen for the construction of the formwork structure:
- For work, you can use edged or unedged boards, the main condition is that the side adjacent to the concrete is perfectly smooth. For this purpose, the material is planed and ground. The smooth surface of the formwork board will allow you to obtain a flat foundation surface, which greatly simplifies further work with the foundation.
- The thickness of the boards is determined by the volume of the concrete solution being poured; with an increase in the concrete mass, the thickness of the wood material increases. It should be remembered that a board that is too thin can become deformed, which will cause the formation of a wavy surface, which will be quite difficult to correct. Boards for the entire formwork must be chosen of the same thickness in order to obtain the necessary design accuracy. If some elements do not meet certain parameters, then they should be trimmed.
- As for the length of the boards, it is best to take material whose length exceeds the depth of the trench by 2.5-3 cm.
- The width of the boards is determined by specific working conditions. However, most often they use lumber whose width is 15-20 cm. Such boards are easier to install, and their cost is slightly less, in addition, a wide board can be deformed under the influence of concrete. Narrower boards can be used as long as they meet the length and thickness standards.
Requirements for formwork
In order for the formwork to properly perform the function of forming the foundation, when creating it, it is necessary to comply with basic requirements, the main ones of which include:
- rigidity, ensuring resistance to deformation under pressure of the poured concrete mixture;
- convenience and ease of installation;
- reliable sealing of panel elements, preventing the poured mixture from leaking through them.
To meet these requirements, you must follow the established rules:
- pouring liquid concrete should be carried out below the upper end of the formwork by 45 - 65 mm;
- it is necessary to monitor the degree of deflection of the formwork structure; it should not exceed 0.2 - 2 mm around the perimeter.
- installation of formwork must be carried out in compliance with the geometry of the structure, including the configuration and dimensions of all parts;
- to ensure the required rigidity, it is necessary to use a pre-calculated number of fasteners and carry out their high-quality connection with the panel elements;
- When selecting a construction material, it is necessary to monitor the uniformity of its physical parameters. The material must be moisture resistant, have low adhesion to concrete, and withstand the loads created by the solution.
Wooden formwork for monolithic construction price
Wooden formwork for monolithic construction has the most affordable price. It is this fact that customers take into account when purchasing it again. What is the reason for the low cost? Not because of a lack of quality or durability. Of course, wood cannot be compared to metal in terms of durability. However, a significant disadvantage of such formwork is its water permeability. This may disrupt the composition of the concrete. Replacing damaged panels is not a problem if you purchase formwork from. We have all the components. When dismantling the formwork and transporting it, many parts are lost, some of them are damaged. It is advisable to eliminate defects immediately so that when starting a new construction project, you can be confident in the quality of future walls.
Types of collapsible formwork
Wooden materials are often used for collapsible formwork: plywood, bars, boards, sometimes chipboard sheets, OSB boards. Metal and polymer sheets and pipes are also used for it.
Board construction
To make boards from boards, it is recommended to take lumber from pine, as well as from deciduous trees.
The boards are selected in proportion to the parameters of the foundation being built at home. The maximum thickness of the board is 4 – 5 cm.
Board formwork
Construction made of plywood, chipboard, OSB
Despite the limited use of foundation forms using plywood, OSB boards and chipboard sheets, due to low strength characteristics and moisture resistance, they still remain in demand, especially in private housing construction.
Important: Chipboard and fiberboard sheets used as panel material are especially sensitive to moisture. Therefore, they can be used mainly once. Fibreboard should only be used in a moisture-resistant version, otherwise the sheets will swell from moisture and lose their shape.
OSB boards are more resistant to moisture, thanks to special impregnation, so they can be used more than once.
Plywood, due to its flexibility, is often used to create curved structures. To ensure sufficient moisture resistance, laminated plywood is used. In rectilinear structures, thick multi-layer plywood is used.
Metal formwork
For metal formwork panels, products manufactured in a factory from galvanized or powder-coated thick-walled steel are used. The coating protects the formwork from corrosion and allows for quick cleaning after repeated use. Aluminum formwork is also used. Structurally, these elements have practically no differences. In appearance they are represented by straight sheet panels and profile elements.
Metal collapsible formwork The advantage of steel formwork materials is their high load-bearing capacity and degree of resistance to deformation. However, their heavy weight and significant thermal conductivity limit their scope of application as formwork.
Aluminum structures are lighter than steel products and are resistant to aggressive environments due to the formation of a natural oxide film. But the rigidity indicator of aluminum leaves much to be desired.
Formwork made of polymer boards
Polymer formwork comes mainly in a non-removable design. However, removable design options are also sometimes used. Sheets of plastic or polystyrene foam boards assembled using interlocking joints are used as fencing.
To ensure the necessary rigidity, the shields must be mounted on a frame made of timber or metal profile pipes.
Polymer structures are resistant to aggressive environments, are easy to install, but are not cheap. Therefore, they are used mainly in the construction of standard industrial structures.
Removable formwork made of wooden boards
In monolithic construction, both removable and permanent wooden formwork is used for pouring a strip foundation. But still, the removable design is more popular. The reason for this is the appearance of the foundation against the background of an already erected and tiled building. It is suitable for wooden country houses, baths, saunas, etc. In addition, a non-removable forming structure made of wood will require choosing a board from a certain type of wood (larch, pine needles, pine) and serious care from year to year. The choice of material depends on the region where the house is built. The more severe and humid the climate, the more durable the board is needed, otherwise the service life of such a foundation will not exceed 25-30 years.
Therefore, detachable wooden formwork is a more practical solution in 7 out of 10 cases. We recommend using:
- edged board (budget and load-resistant option - pine) 30-40 mm thick with a width of at least 100 mm (maximum value 150 mm);
- material humidity no more than 21-22%;
- transverse bars for supporting the boards (when installing the formwork, they are placed in increments of 50 cm-1 m from each other). The system is fixed and strengthened by the upper connecting and lower bars, stops and braces, and pegs;
- nails for fastening structural elements (screws can be used). The basic rule for installing fasteners is that they should be on the outside, the internal surface of the structure should be flat and smooth.
Plywood can also be used as formwork panels. Our experts recommend using laminated material with a thickness of at least 11 mm. But its cost will increase the cost of laying the foundation. And he doesn’t rule out purchasing wood. Plywood sheets are mounted on a wooden frame - bars with dimensions of 40 mm × 60 mm. When installing wooden formwork yourself, do not forget that there should be no gaps between the boards when forming the panels. A gap of no more than 2 mm is allowed. Exceeding this value, the formwork becomes not airtight. It will allow concrete to pass through, and when it hardens, scars and defects will remain on the surface of the reinforced concrete structure. The latter greatly reduce the performance of the foundation, which will affect the safety and durability of the building.
Recommendations for design calculations
For any formwork design, a preliminary calculation of its technical parameters and the amount of required materials is required. First of all, you need to calculate the required load-bearing capacity of the formwork and, based on the results obtained, select the material suitable for the structure, as well as its quantity.
Next, you need to choose a technology for installing the system. It is also necessary to provide for a rental fee if the formwork is rented.
Scheme for calculating formwork for a strip foundation The parameters and configuration of the formwork are determined in proportion to the geometric parameters of the foundation. They, in turn, depend on the shape of the future building, the thickness of its walls and the height of the building. The amount of concrete for installing the foundation, as well as the number and size of supporting elements for installing shields, directly depends on these data.
Calculation diagram for formwork for a strip foundation with a step Only with a well-designed project can high-quality installation of formwork be carried out at minimal cost and in a short time.
Calculation of formwork structure
Typically, the length of an industrially produced board is 6 m, the width ranges from 10 to 15 cm, and the thickness is 2.5 cm. To perform formwork calculations, the number equal to the perimeter of the base of the building is divided by 6. The value equal to the height of the foundation structure is necessary divide by the width of the boards. The resulting numbers are multiplied. The result is the number of boards required to construct the foundation form.
Important!
On average, for every 1 m³ of foundation, 45-60 boards of standard dimensions are needed. The narrower they are, the more of them you will need.
The cost of form construction consists not only of the cost of purchasing boards. This also includes expenses for the purchase of studs and braces. At the same time, the cost of additional materials in some cases reaches 50% of the price of the board. This also includes expenses for the purchase of fittings and fasteners. Sometimes it is more profitable to rent ready-made equipment for arranging the foundation than to put together board panels yourself.
How to make formwork for a strip foundation. Step-by-step instruction
In house construction, for the base, in the form of a tape, wooden formwork, consisting of parallel sides, is often used. Let's look at how to make formwork for a foundation from this material. To create the system, shields, fastening devices, auxiliary structures made of timber and metal rods, and a waterproofing coating are required.
The manufacturing process of the structure occurs in the following sequence:
- after a full calculation of the costs of purchasing basic and auxiliary materials, as well as determining the trench marking scheme, prepare the necessary tools and materials for installation;
- then they mark the pit for the strip foundation and dig a pit for the foundation trench;
- then they adjust the material to the size of the shields and fasten them;
- Finally, the entire formwork is installed and its strength is checked.
Installation of formwork for a strip foundation: in a trench dug according to the dimensions of the strip and in a pit with braces
Shields and their connection
The parameters of the shields depend on the geometry of the foundation. Their height should slightly exceed the depth of the foundation. The width of the shield can be chosen arbitrarily, but its optimal option is in the range from 1.2 to 3 meters.
Panel elements are mounted with self-tapping screws on a frame made of wooden beams or metal profiles.
Scheme for fastening the panels The initial and final bars of the frame are attached at a distance of 15-25 cm from the edge. The distance between intermediate additional bars should be 80-100 cm. For ease of installation of the panels when formwork is formed, 2 - 3 bars of the frame are recommended (along the edges and in the center ) take 30 - 35 cm longer than the rest. From below, their ends are sharpened into a cone and, when installing the shield, they are driven into the ground for better fixation of the element.
Do-it-yourself formwork installation
The most convenient for self-installation is formwork for strip foundations. It is mounted on a pre-leveled trench bottom, otherwise it will be difficult to position the panels vertically. The installation process itself consists of several stages:
- marking is being done. To do this, use pegs on which cords are pulled;
- According to the marks made, timber stakes are driven into the ground (or into the sandy cushion of the bottom), which serve as guide supports for the panel elements from the inside;
- the shields are placed on the supports and driven into the ground. It should be driven in all the way until the shield comes into contact with the soil, avoiding any gaps for the solution to flow out;
- after installing each element of the shield, using a level, check the correctness of its installation in the horizontal and vertical directions;
- each subsequent panel element is mounted with orientation to the position of the previous one, already aligned with the level of the sheet;
- since the strip foundation formwork is double-sided, the other, parallel side, is mounted in the same way as the first.
Strengthening the formwork with braces, stops, metal pins and waterproofing with plastic film
The subsequent installation of strip formwork requires securing the structure along the entire perimeter on both parallel sides located outside and inside. To secure the outer side, diagonal timber or metal spacers are installed at regular intervals. At corners they are placed in both directions.
Formwork made of boards with fasteners and slopes To prevent the formwork panels from moving during concrete pouring, the parallel between the opposite sides of the formwork in the upper part of the panels is fastened with lumber jumpers. Fixes them with metal studs with double-sided threads, the diameter of which is 8 - 12 mm, using washers and nuts. The studs are selected with an allowance of 10 cm in length in relation to the total width of the foundation. They are placed below and above parallel panels, retreating from the edge by 15 cm.
Expansion pins in formwork
To protect wooden panels from moisture on the side in contact with concrete, they are sheathed with plastic film or other waterproofing material. The sheathing is done with an overlap, using a furniture stapler for fastening. Upon completion of the installation of the formwork, the reliability of fastening of all elements that make up a single structure is checked.
How to prepare formwork for pouring a foundation
Preparing formwork for pouring concrete
When installing the formwork, you should ensure that the walls are positioned so that they are strictly vertical. When preparing internal walls for pouring, you need to cover them with film. Lay the film tightly and secure it with a stapler. This procedure will greatly simplify further work. In this preparatory stage, you can use roofing felt; it will serve perfectly for such functions. After this, you need to mark the concrete pouring level and stretch the wire around the entire perimeter.
When is it necessary to remove the formwork?
Formwork becomes unnecessary when the concrete itself holds its acquired shape and becomes strong enough to withstand the design loads. Ideally, it is recommended to remove the retaining structure 28 days after it has been poured. Then it will gain up to 95% strength.
Almost all factors influencing the rate of “maturation” of the solution are taken into account. These include:
- grade of concrete for the foundation;
- weather conditions (temperature and humidity);
- method of concreting;
According to building codes, the percentage of hardening for all grades of concrete is determined, at which the formwork can be removed without fear of deformation of the concrete base. Under favorable conditions for setting the solution: temperature +15°C, optimal humidity and expected low loads on the foundation, the formwork can be removed 2 weeks after pouring. For strip-type foundations, the form-building structure can be removed when the rigidity reaches 50%.
Factors that determine the optimal thickness of lumber
When choosing the thickness of boards for formwork, many try to use thicker material, explaining this by greater reliability of the structure. However, in order to avoid overuse of building materials, it is important to know what factors affect the thickness of the formwork boards.
Formwork height and spacing between posts
As mentioned above, the main load comes from the concrete mass and the more of it, the more pressure the formwork experiences. The amount of concrete is directly proportional to the height of the base, therefore, the higher the foundation, the stronger the formwork should be. However, for greater structural strength, it is not necessary to take thick boards; it is enough to reduce the step between the vertical posts that are installed to support the formwork system.
For clarity, we can consider several examples showing the dependence of the thickness of the boards on the height of the formwork and the distance between the posts:
Formwork characteristics
- With a formwork height of 0.5-0.7 m and a pitch between posts of 0.3 m, the thickness of the board can be 19 mm. With a similar height, but a step increased to 0.7 m, a material with a thickness of 40 mm is required.
- If the base of the foundation lies at a depth of 1-1.4 meters, and the distance between the posts is 0.5-0.6 meters, then the optimal board thickness is 40 mm. Increasing the step to 1 meter at the same depth, the thickness of the board increases to 60 mm.
- A foundation with a height of 1.5-1.9 meters is poured into formwork from 50 mm boards, provided that the racks are located in increments of 0.6-0.7 meters.
Concrete load
Equally important when choosing the thickness of lumber is the dynamic load that occurs when pouring concrete mortar.
Concrete is considered a fairly dense and heavy mass, which, being inside the formwork structure, presses on the walls with a force of about 2500 kgf/m2. However, the load on the wooden formwork is not limited to this; a dynamic load is added to this value, which has the following meaning:
- The mass descending down the tray from the concrete mixer exerts a pressure of 400 kgf/m2.
- If concrete is supplied from a concrete pump, the pressure increases to 800 kgf/m2.
- A one-time supply of concrete from a concrete mixer with a volume of less than 0.8 m3 gives a load of 400 kgf/m2.
- With an increase in the specified volume, the pressure rises to 600 kgf/m2.
How to save on formwork?
It will be possible to reduce the cost of constructing formwork due to the cost of materials. This can be done by using special concrete laying technologies. These include layer-by-layer pouring of the solution, as well as its vertical placement in individual areas of the base. These techniques are especially justified when the formwork is rented.
Layer filling
The meaning of this technology is to split the process of creating a foundation into several stages of forming horizontal layers. Usually 2–3 layers are formed. Layer-by-layer formation of the foundation is possible in the presence of favorable climatic conditions: a temperature of about 20 ° C and average humidity, when it is allowed to take a break of 3 - 4 days between pouring layers, during which the concrete will partially harden.
Scheme of pouring the foundation in layers First, make panels slightly higher than the height of the first concrete pour. After this, a break is taken to allow the concrete to set. To ensure adhesion with the subsequent layer, it is necessary to remove the concrete “milk” from the upper edge of the hardened layer before pouring it.
To fill the next layer, the formwork is mounted with the expectation of a small grip of the lower layer. The formwork structure is increased using studs. The subsequent installation process is faster than the first.
Fill with vertical division
Vertical pouring is carried out in stages on individual sections of the base. The strip base is divided into several sectors, usually 2 - 3 parts. First, pouring is carried out in one area. Formwork is pre-installed for it. Horizontal rods are attached to the frame of the formwork panel on the sides, which are extended beyond it by 0.5 meters after the foundation is formed in the first section. Next, the formwork is moved to the next vertical section.
The foundation layer formed in a separate area should not be smooth at the edges; there should be a slight roughness on it to ensure adhesion with the adjacent vertical layer formed. In this sequence, the entire foundation is formed.
Wooden formwork for monolithic construction in Moscow
Wooden formwork for monolithic construction is as popular in Moscow as in other cities and regions. This is primarily due to its low cost. However, large construction companies that use formwork systems frequently place many demands on it. They prefer more durable, waterproof and inert materials. Today, in times of progress, of course, it is not difficult to find such equipment. offers its customers metal, plastic and wooden formwork systems.
Installation of other types of formwork
The foundation is not only of the strip type. There are many other types of bases. In private housing construction, columnar foundations and solid foundations in the form of a slab are common.
Columnar foundation
Columnar base formwork can be made of wood and metal. Asbestos-cement and plastic pipes are also used for permanent structures. The temporary structure is most often made of wood.
For self-production, the most suitable board is 40 mm thick and 15 cm to 20 cm wide. The boards are attached to a wooden frame made of bars. The formwork is formed in the form of a box, convenient for pouring mortar. In the most vulnerable places on the sides of the box, supports are installed to withstand the pressure of the liquid solution. After it hardens, a strong columnar foundation is created, and the boards are dismantled.
Formwork for slab foundation
As a foundation, structures in the form of a monolithic slab base are used. This type of construction is performed with mandatory mortar reinforcement, which prevents the concrete monolith from cracking during hardening. The slab is mounted on a sand cushion.
Formwork, formed in the form of panels, is placed along the entire perimeter of the site for the foundation. Supports are installed on the outside.
The slab foundation design, designed to withstand significant loads, is used in the construction of buildings with more than one floor.
Purpose
Formwork for a strip or monolithic foundation is a form into which concrete mortar is poured. It is made in the form of a shield from wooden boards or plywood, materials with the addition of polymers. As a result, a container is formed, the shape of which coincides with the concrete strip or monolithic base. The panel structure is erected at the casting site according to the dimensions indicated on the working drawings.
Traditionally, the structure is built from edged boards. More convenient is special formwork made of polymer materials. It is intended for reusable use. To install the formwork structure, durable material is used so that it can withstand the pressure that occurs when the cement mortar hardens. The form must be airtight so that the solution does not leak out through the cracks.
Materials used
When constructing reinforced concrete foundations for a private house, bathhouse and other permanent buildings, two types of formwork are used – removable and non-removable. The first type of fencing is reusable and can be reused at subsequent construction sites. Disposable formwork structures are not removed from the hardened monolith and remain to serve as the outer shell.
Removable formwork can be made from the following building materials:
- wood - edged boards and timber;
- plywood, OSB sheets;
- cement particle boards (CPS), better known as flat slate;
- improvised materials available on the farm - sheets of iron, solid wooden doors, chipboard from old furniture.
Removable panel wooden structure
Note. Whatever building material is used as a fence, the formwork walls will have to be reinforced with bevels and struts. These elements are made of timber, metal pipes or other rolled products.
The assembly of permanent structures is made from the following materials:
- high-density slab foam;
- extruded polystyrene foam;
- the same CBPB boards;
- for columnar foundations - steel and asbestos pipes with a diameter of over 20 cm.
Foundation pillars with permanent formwork made of asbestos-cement pipes
Reference. Sometimes the formwork is made of brick or aerated concrete blocks.
In the vast majority of cases, country cottages and outbuildings are built on a reinforced concrete foundation in the form of a strip or pillars connected by beams. Pile-screw foundations are constructed without concreting and do not require enclosing structures.
We suggest considering the installation of collapsible wooden strip foundation formwork, shown in the photo above. The assembly technology is quite simple and applicable when using other materials - plywood, fiberboard, and so on.
Example of using OSB plywood
