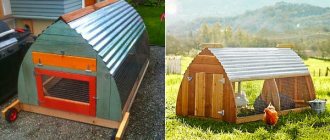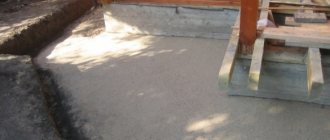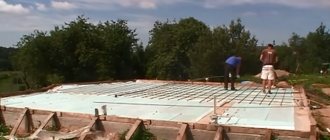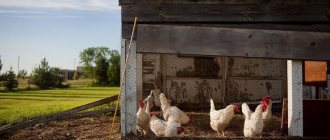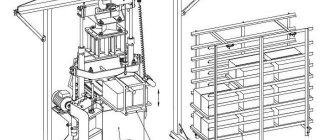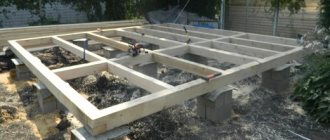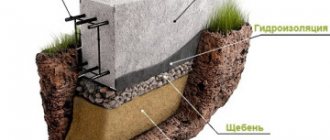Choosing a location on the site
For laying hens it is necessary to build a reliable chicken coop in which they will be comfortable and safe.
The poultry house is built in a dry, elevated place in the country; low areas are not suitable, because due to humidity, the pets become lethargic, become tufted, and reduce activity.
SNiP 30.02 – 1997 regulates the standards for poultry house placement:
- from a fence or adjacent boundary - from 4 m;
- from your own or neighboring housing - from 12 m;
- from a reservoir, well, borehole - 20 m.
The chicken coop is protected from the wind by the wall of a barn, garage, trees and bushes; there should be a place nearby to build a walking area. Place in areas protected from the sun so that the heat does not cause dehydration.
Types of chicken coops for 20 chickens
Portable chicken coop
Depending on the functionality of the buildings, they make them permanent or rearrange them if necessary, choosing a new place with thick grass. Each variety has its own advantages and disadvantages.
Characteristics of various models:
- Portable. Relocation requires the strength of two people, since the structure weighs a lot. There is an option to equip the house with a frame with wheels, then it can be transported. This design will make transportation much easier. The frame is made of bars or profiled pipe. A mobile aviary is made for a portable poultry house.
- Stationary. They are built for a long time, the building is placed on a foundation. The walls are made of large or small blocks, made of wood. Sometimes frame construction is used. The buildings are durable, thoroughly insulated, and there is usually a paddock with lattice walls nearby.
Multi-tiered floors are placed one above the other to conveniently serve the livestock. In such a poultry house there is no crowding of chickens in a small area. The front walls are usually sewn up with fine-mesh steel mesh, and the partitions are made using a frame made of bars.
Conditions requirement
The walking area is fenced with a net from predators
A barn for feathered pets should provide warmth in winter and coolness in summer. Drafts that are dangerous to the health of adult birds and chickens are not allowed inside. In summer, ventilation is needed so that the temperature does not exceed +25°C.
When designing the interior, the following indicators are taken into account:
- Humidity. Dampness negatively affects the development of offspring. I provide ventilation in the chicken coop; for this purpose, they install a ventilation system and provide opening openings.
- Lighting. In winter they put lamps, and in summer there is enough sunlight.
- Peace. Chickens may be frightened by loud noise from the road or barking dogs. This is taken into account when positioning.
To protect against predators and rodents, a mesh is provided in the finishing layer of the base and bottom of the walls. Such individuals carry infections that are dangerous for chickens, especially chickens and young animals. Additionally, traps and rat traps are installed.
Ventilation in a chicken coop in winter: diagram and description
Ventilation plays an important role in the design of a chicken coop, because fresh air is very necessary for birds. It is a common misconception that there must be warm, suffocating air in the poultry house. In fact, ventilation in the chicken coop in winter is the key to the health of the chickens, and you should take care of this element before you start building the roof.
Scheme of natural ventilation and internal arrangement of the poultry house
To understand how to make ventilation in a chicken coop, consider several options:
Design and dimensions
Chicken coop project
Dimensions are planned taking into account the number of birds. The standards regulate the maintenance of two to four chickens per 1 m². Sedentary broilers are placed in a similar area in smaller numbers.
Room dimensions:
- chicken coop for 20 chickens with broilers - area 5 - 7 m²:
- poultry house with meat and egg breeds - 8 - 10 m².
The summer house for birds is a lightweight building that provides a roof over your head and protection from the sun. At this time, young animals are raised, eggs are collected, and in late autumn the birds are sent for slaughter. Non-stationary pens are suitable for owners who do not leave their birds in the winter. Often such options are removable in order to provide chickens with green food.
The winter poultry house is equipped inside and outside so that the laying hens do not reduce the number of eggs. The building has heating devices, additional lighting, and warm nests for hatching chicks. The walls, roof and bottom of the building are insulated, and attention is paid to insulating doors and windows from the cold. Entrance openings are provided with rebates and elastic gaskets.
Optimal chicken coop sizes
The dimensions of the future premises should be selected based on the optimal placement of the livestock and the ease of its maintenance.
Area and dimensions
Two to four chickens or three to four broilers should fit on one square meter. The minimum area of a chicken coop for 15-20 birds should be approximately eight to ten square meters for meat and egg breeds or five to seven square meters for broilers. It is better to make the shape of the chicken coop rectangular, elongated, so that you can clean it without going inside.
House height
For roosters and laying hens to live comfortably, a height of one and a half meters is usually sufficient. However, during construction, the ease of cleaning the room should be taken into account. Therefore, poultry houses are often made higher - so that it is comfortable for a person to be inside.
No overlap
If you plan to build a chicken coop without a ceiling, the walls should be built one and a half meters high. The roof is constructed with two slopes. The skate rises two meters or higher. You can stay inside such a chicken coop without any problems. However, you will have to remove it carefully, as there is a risk of seriously hitting your head on the sloping roof.
With attic
In this option, the walls should be raised to the height necessary for free movement inside the building, that is, a couple of decimeters above human height. In this case, it is necessary to take into account the ceiling, floor and bedding. In total, they will take 45-50 centimeters of height. A poultry house with an attic will require more insulation material, but it is possible not to insulate the attic, but only the ceiling itself.
On poles
We dig four beams in the corners of the future chicken coop, build the ceiling at a height of half a meter to eighty centimeters from ground level, and place the roof at a height of two meters. This option is more suitable for the summer season, but it can be insulated.
Required tools and materials
Tools for building a poultry house
For the construction of the wooden version, planed boards 15 mm thick and bars 50 x 50 mm are used.
Tools for work:
- hammer, wood saw;
- tape measure, square, level, plumb line;
- screwdriver, plane.
Sew up the gaps with OSB plywood. Old frames and doors are used for windows.
Overview of wall materials
OSB is an excellent material for construction
Choose categories that do not emit harmful substances when heated. Materials must resist winter and summer temperature changes without destruction.
Types used:
- OSB boards. Multilayer particle boards are impregnated with resin and wax, so the products do not absorb water. This material is suitable for walls and poultry house floors, as it does not require regular treatment to increase moisture resistance. The outside is painted with oil, acrylic and latex compounds of different colors.
- Building blocks. Aerated concrete, foam concrete, and cinder blocks retain internal heat well. Construction from such materials takes a longer period of time and is a labor-intensive process. Aerated blocks, unlike foam blocks, absorb water, so the surfaces are waterproofed. The building blocks are classified as non-toxic.
- Brick. The durable material is environmentally friendly. The walls of such a chicken coop have an attractive appearance. Red brick does not absorb water, but silicate brick requires protection from moisture. The most labor-intensive type of building for chickens. The heat capacity is average, so a winter chicken coop for 20 chickens is insulated from the cold.
- Tree. The most suitable material from the point of view of practicality and labor intensity. Environmentally friendly wood creates an acceptable microclimate inside the poultry house. The disadvantage is that the material deteriorates from moisture and rots. Wood is destroyed by microorganisms, so before assembly, the elements are treated with antiseptics and fire retardants.
Shell rock is used. The stones are medium in size and hold heat well. The external surface is finished to improve the appearance, if this is important for creating a yard landscape. You can lay it not only on a cement-sand mortar, but also on a clay mixture.
Construction of walls for a poultry house: technologies and materials
If you are building a chicken coop from wood, you should prefer frame technology for constructing walls. You will need supporting beams, boards or plywood. Take care of wall insulation: it can be single-layer or double-layer.
Walls are also made of timber or logs. This option has a number of advantages: the finished building stores heat well, and is also strong and durable. As a result, the poultry house will retain its performance characteristics for many years.
In the case of brick walls, the construction principle is very simple. The main points are to prepare a high-quality solution that can ensure the durability of the building, and also do not forget to leave space for windows and doors.
Type of foundation for a chicken coop
Columnar foundation
The base is not suitable for all models of poultry houses. Wooden buildings and summer frame options made from corrugated pipe do not require a foundation. During installation, bricks and pieces of wooden lumber of suitable cross-section are placed.
Columnar foundations are most often used for wooden buildings on a frame - such chicken coops are almost always lightweight.
For supports take:
- prefabricated prefabricated reinforced concrete elements;
- concrete monolithic structures are poured;
- The pillars are laid out from ceramic bricks.
A pile foundation is installed if a stationary chicken coop is built from bricks or blocks on heaving or swampy soils. The piles are distributed along the perimeter of the walls, holes are made in the ground with a garden drill. A homemade device is prepared for twisting. The individual elements are connected with a metal grillage.
Strip foundations are constructed under heavy buildings made of bricks and cinder blocks. A trench is dug along the perimeter of the walls, a crushed stone bedding is made at the bottom, and roofing material is laid as waterproofing. Reinforcement is placed in the formwork before concreting. The laying depth is 50–70 cm; before drawing up the project, the type of soil is determined.
Necessary materials for building a winter chicken coop
To build a warm chicken coop with your own hands, you need materials such as foam blocks, shell rock, wood, brick, cinder blocks, and plywood. Of course, you shouldn’t immediately purchase everything mentioned; you need to choose the best one for your budget and type of construction.
The popularity of wood is due to its qualities: durability, practicality, relative cheapness and aesthetics. Foam blocks and cinder blocks increase strength, brick will also last for decades. The foundation is erected using stone, broken brick, and reinforcing mesh. A pile foundation is considered a good option.
Making a chicken coop with your own hands
Drawing of a poultry house for 20 chickens
Before building a wooden poultry house, a detailed drawing and plan are made. The layout of walls, partitions, the location of the perch, and walls is indicated. Draw the layout of the chicken coop with a vestibule, a run, and make vertical sections to show the joining elements of the nodes.
Foundation
A columnar foundation is suitable for a wooden structure with winter insulation. They dig holes according to size so as not to make formwork, but to pour concrete directly into the ground. A layer of sand and crushed stone (10 and 15 cm) is poured at the bottom, roofing material is laid so that the ends are placed on the wall, and the edges protrude above the ground. Concrete vibrates when poured.
Floor
Wooden logs are fixed to the lower strapping belt, then a rough flooring is installed, roofing felt, insulation, and vapor barrier are placed on it.
For the top flooring use:
- planks;
- clay.
Sometimes the floor is made of concrete, but then it is necessary to provide a thick bedding of straw and hay.
Walls
Walls can be covered with plywood
The timber posts are attached to the lower beams with self-tapping screws and additionally secured with steel corners. A similar top strap is made on top for stability. Vertical posts are connected by transverse crossbars, and corner and diagonal braces are used. The lining plywood is joined on a beam; seams are not made in the air.
Roof and ceiling
The roof of the chicken coop can be single-slope or gable. The first option is preferable, since such a roof can be easily made removable to facilitate maintenance of the internal space. If the slopes are steep, then an empty area appears underneath them, which increases heat loss. In this case, a false ceiling is made, which is hemmed with plywood and an insulating layer is installed.
Windows and doors
Heat is transferred through the openings, but such elements provide natural light. Install 2 - 3 glasses to reduce losses. The inside of the windows is covered with iron mesh with small cells for security. For the winter, the outside is covered with plastic film.
Ventilation
The more birds there are in the coop, the greater the volume of incoming air should be.
The ventilation device inside the chicken coop for 20 chickens is made of plastic or asbestos-cement pipes.
The diagram consists of parts:
- inlet with a pipe at a level of 25 - 30 cm from the floor surface inside;
- an exhaust manifold under the ceiling, which discharges exhaust air to the roof.
Pipes are placed in opposite corners diagonally to increase the speed of flow movement.
Additional lighting
Chickens lay eggs effectively in winter if the lighting is on for 12 to 13 hours daily. The sun sets early in the cold season, so lamps are installed. They are placed at a height and have an automatic on and off mode. If there is a lot of light and for a long time, then egg production will decrease, as the chickens will be worried and irritated.
Heating a chicken coop in winter: how to choose the right heater
With proper construction of a winter chicken coop, you can do without an auxiliary electric heater. This factor is also influenced by the climate zone. If in winter frosts often drop below -30 ⁰С, then the installation of an additional heat source will be required.
IR panel covered with mesh
The safest and most suitable are infrared electric heaters. Their operating principle is to scatter IR rays, which are similar to solar rays. There are panels on sale that warm up rooms quite well without taking up much space.
Additional insulation of a mineral wool roof
Electric heating is safer than gas heating, but due to interruptions in the current supply, frequent outages can occur. But there are no harmful emissions from combustion products and the fire hazard with proper connection is much lower.
Advantages of an infrared lamp for heating a chicken coop
Infrared lamps for a chicken coop are considered the simplest and most convenient heating method. They do not burn the air, maintaining the necessary humidity. At the same time they serve as a source of heat and light, so there is no need to do additional wiring.
Red IR lamp
IR lamps can be red or transparent. The first option produces more heat, but the second is used as a light source.
Lamp for such heating
According to professional poultry farmers, such equipment has high efficiency, increasing the productivity of laying hens and the growth of young animals. At the same time, the range of lamps on the market is wide, the most popular and trusted manufacturers are the following:
- Philips: high cost, but also reliable;
- Osram: similar to the first option;
- IKZ: more affordable.
Note! One 250 W lamp heats a space of 12 m².
Transparent IR light bulb
It is enough to use one lamp to heat the chicken coop in winter, which is profitable and effective. The cost varies, for example, the IKZK 220-250 mirror lamp costs only 180 rubles.
DIY heating for a chicken coop in winter without electricity
If the laid layer of thermal insulation for severe frosts is not enough to insulate the finished chicken coop, choose a suitable material for insulation. They can cover walls and ceilings. The process is no different from finishing a regular residential space.
Even straw can be used to insulate walls
Do not forget about the need to insulate the windows and the entrance for chickens, since cold air will flow through the cracks. For window openings, you can use standard insulation methods using masking tape, and door cracks can be filled with polyurethane foam and the process of insulating the canvas itself can be carried out.
You can apply sealant around the perimeter of the window
Note! Creating a floor bedding is necessary for a comfortable living environment for laying hens.
For deep bedding, apply a layer of slaked lime to the floor at a rate of 1 kg per 1 m², then you can lay a layer of straw or sawdust with shavings. We can also use natural thermal insulation material: fallen leaves, peat or a mixture of straw and manure.
Sheathed walls and bedding - comfortable conditions for laying hens
During use, the litter will be compacted, so it must be turned periodically with the addition of new material. If the chicken coop is located in a mild climate without severe frosts, the listed insulation methods are quite sufficient.
Aviary for chickens
To understand all the nuances of self-insulation, watch the video on the topic:
Buy a ready-made option
If you don’t want to insulate or build a house for laying hens yourself, you can always buy a winter chicken coop for 20 chickens. Such turnkey structures are available in every region. The cost varies depending on the area, method of insulation, installation and bird walking.
Here are some examples of finished chicken coops with or without installation:
| Image | brief information | price, rub. | |
| Material of manufacture | Profile beam with “bowl” cutting | 145000 |
| Heating | Ceiling IR | ||
| Insulation | Minvata | ||
| Size (L*W*H) | 2.3*3.7*2.5 m | ||
| Material of manufacture | Profile beam | 150000 |
| Heating | IR heater with thermostat | ||
| Insulation | Minvata | ||
| Size (L*W*H) | 4*2*2.5 m | ||
| Material of manufacture | Profile beam | 190000 |
| Heating | IR heater with thermostat | ||
| Foundation | Cement blocks | ||
| Size (L*W*H) | 2.2*3.7*2.5 m | ||
| Additionally | There is a walking area (1.6*3.7 m), exhaust ventilation and feeding troughs with a drinking bowl. | ||
Ekaterina, Tula: “I raise chickens in a private house, the number is 15 so far, I plan to increase it. It is difficult to maintain in winter without proper conditions, so I ordered the “Hercules” model on a turnkey basis. They installed it quickly, everything inside was arranged correctly.”
Maria, Khabarovsk: “I liked the La Flèche 20 model in terms of appearance and the presence of a heater. They did it quickly, in one day. We connected everything ourselves, all that remained was to make the flooring. The laying hens survived the winter well.”
Dmitry, Samara: “There was no time to build a house or go on a spree, but we already had chickens. The Orpington model simply saved the day last fall. We overwintered with a good harvest and no losses.”
You can choose any designs with or without walking, with insulation or make it yourself, as well as with other additional features. The main thing is that the birds’ wintering goes smoothly and warmly.
Poultry house arrangement
Chicken nests are an important part of any poultry house.
Life support items for pets are also important, along with microclimate and heat preservation. Chickens are released into the poultry house after being fully equipped with drinkers and feeders. For convenience, they make perches and nests.
Types of interior design elements:
- Perches. They are prepared from a wooden block with a cross section of 30 x 40 or 30 x 30 mm. I smooth out the sharp edges and trim them with a plane to make it comfortable for the pets to hold on to. Containers are installed under the perches to collect droppings. The distance between chickens is 30 cm per head.
- Nests. They can be open or closed, the second option is preferable. They are more difficult to build, so many owners make do with open models. The size of the nest for meat-egg birds is 30 x 40 cm; for broilers it is increased. For 20 chickens in a poultry house, ten warm nests are enough, which are lined with straw and sawdust inside.
- Drinkers and feeders. It is better to make it from wood to prevent the entry of harmful substances into the body of pets from plastic or varieties of PVC. Devices are installed so that a person can pour feed and water without going inside the poultry house. Stores sell ready-made automatic feeders and drinkers that are easy to use.
Chickens require thick bedding on the floor. They use dry wood waste and add chopped hay and straw. Sometimes dry tree leaves are poured in. Dry moss and sphagnum peat work well. You can mix these materials in different combinations.
How to insulate a chicken coop for the winter with your own hands: choosing insulation
The optimal material for wall insulation is polystyrene foam.
If the coop is made of planks, be sure to put mineral wool between the two layers. How to heat a chicken coop in winter if you plan to keep birds in it all year round will be discussed below. For additional insulation, choose expanded clay, rolled materials or coal slag.
An important part of the chicken coop is the roof - the temperature inside the building will depend on its reliability. It is important that there are no cracks in the roof and that it does not leak. First of all, decide on the material suitable for roofing work. This capacity may include:
- corrugated sheeting;
- metal tiles;
- slate.
External insulation of chicken coop walls using straw
The type of roofing material in the case of a chicken coop does not matter much. The main purpose of the roof is to prevent moisture from entering the house, so the main task is to properly lay the roof to avoid leaks.
Winter conditions and walking
IR lamps are used to raise the temperature
When it’s cold, they install fan heaters and infrared lamps inside to raise the temperature. Electrical appliances are expensive to use, so they use potbelly stoves, gas convectors, and water heating, if possible.
In winter, chickens are driven out into the open air if the temperature does not exceed -12°C and the weather is calm. For this purpose, a mesh fence with a roof is provided; the entrance to the enclosure comes from the chicken coop. Sawdust and straw are laid on the floor of the paddock.
