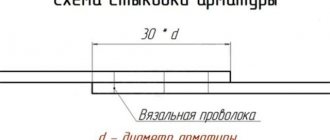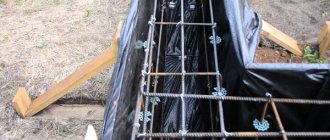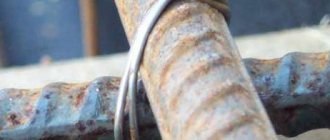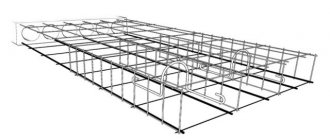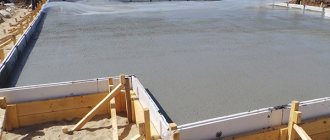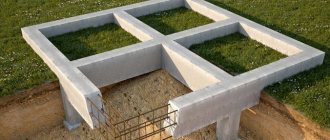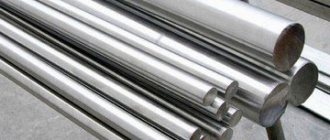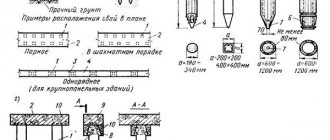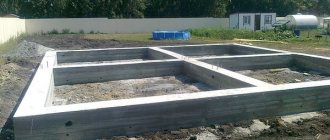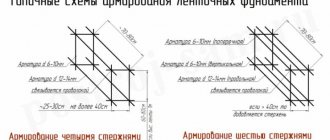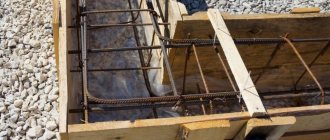A columnar foundation is a repeatedly proven and quite profitable option for the construction of low-rise structures made of wood material or frame-type objects. The main obstacle to constructing a pillar foundation is considered to be a high groundwater level or the need to arrange a basement. The supporting structure is represented by a system of concrete pillars located under the points of intersection and junction of walls and under corner sections. The load-bearing capacity leaves much to be desired, and to increase this indicator, reinforcement of the columnar foundation is mandatory.
The need for reinforcement
An externally solid and durable concrete pillar, once in the foundation structure and subjected to loads, turns into a caustic substance.
Having a huge margin of safety, a concrete pillar collapses long before reaching its ultimate strength, and the reason for this is the uneven distribution of the load from the structure.
To avoid this, it is recommended to reinforce the foundation pillars. This measure will allow:
- transfer the maximum part of particularly important stresses into deep concrete layers and distribute them mainly not on the stone, but on the reinforcement frame;
- metal reinforcing bars perfectly connect the main elements of the foundation structure - support pillars and grillage;
- the operational period of reinforced pillars increases significantly compared to simple concrete supports.
The use of reinforcement in some situations helps to avoid the negative consequences associated with the destruction of pillars. The collapse does not occur abruptly - the structure is spreading slowly and plastically.
DIY slab foundation reinforcement
Since a slab foundation is a large solid rectangle or square, it needs to be provided with maximum strength and rigidity. Therefore, the entire reinforcing mesh must be welded at each connection , both horizontally and vertically. Thus, the slab will receive maximum reliability indicators.
Since wide reinforcement frames are used for a slab foundation, you need to ensure that it is completely immersed in concrete (otherwise, in the future, the slab may break at the point where the reinforcement emerges).
Depending on the type of load, the thickness of the foundation slab can be from 20 to 30 cm. As a rule, reinforcement of a slab foundation is done in 2 layers . The pitch between horizontal rods ranges from 20 to 40 cm, the pitch between vertical rods is approximately the same. The main thing is that the distance of all rods from the edge of the foundation is at least 5 mm. The diameter of the rods must be at least 12 mm, and the reinforcement must only be ribbed (for maximum adhesion to concrete).
Calculation
Individual developers reduce the process of reinforcing supporting elements to a clearly thought-out determination of the need for metal rods.
Let's look at an example of calculating the reinforcement of a columnar foundation. Suppose it is necessary to make a reinforcement frame for a pole with a cross-section of twenty centimeters and an installation depth of two meters. To strengthen such a support, you will need four rods installed vertically, the diameter of which is 1.2 cm. The rods are tied horizontally in four places, every half meter.
To reinforce a columnar foundation under a steel column, the following calculations are made for each of them:
- a twenty-centimeter allowance is added to the length of the supporting element, with the help of which the connection with the grillage is made;
- the resulting value is multiplied by the number of rods (four pieces in each column);
- the knitting wire is determined as follows: the cross-section is multiplied by the number of rods in the frame and by the number of dressings.
All that remains is to multiply the obtained data by the need for pillars to find out how much reinforcement and wire will be required for the frame bases.
Reinforcement methods
Reinforcement of columnar foundations for metal columns is carried out in one of two known ways. The fact is that during the construction of low-rise buildings, reinforced concrete monolithic foundations are poured - the most popular option for a columnar foundation.
First way
For each planned support, a pit is prepared, the depth of which corresponds to the design solution, and the width slightly exceeds that of the pillar. This is necessary for installing the formwork structure. The shields are mounted from boards in such a way that the upper part of the pillar rises fifty centimeters above the soil surface. Having installed and wedged the formwork, a reinforcement cage is mounted into it and the concrete solution is poured.
Concreting must be done one level at a time. Irregularities are corrected with a grillage. As soon as the concrete gains strength, the formwork is dismantled and the pit is backfilled.
Second way
It is more labor-intensive due to large volumes of excavation work. Wells are drilled to a specified depth, for which you will have to rent special construction equipment. Rebar frames are installed in the wells and concrete is poured. In this case, the formwork is placed only to form the above-ground part of the column. This option for installing supports is considered more modern and is easier and faster. But there is one feature - increased density requirements are imposed on the soil.
Monolithic columnar foundation: stages of work
Technological processes and installation stages of strip and column monolithic reinforced concrete foundations are in many ways similar. In a similar way, soil assessment, preparation, installation of formwork, pouring mortar, and elimination of defects are carried out.
The installation process of a columnar reinforced concrete foundation includes the following types of work:
- preparation of the site for the foundation + 2-4 m on all sides (clearing, removing turf, leveling);
- stripping around the perimeter, setting marks for walls, ceilings and the bottom of the trench;
- digging a pit, technological holes along the axial layout, creating sand cushions, waterproofing;
- installation of formwork from wetted boards or pipes;
- reinforcement with rods and strapping with clamps;
- pouring the solution in layers of 15-20 cm with vibration compaction;
- installation of a grillage, assembly and connection of lintels, fastening with wire, installation of a frame, pouring concrete, leveling and waterproofing;
- installing a fence between screed supports and load-bearing walls;
- waterproofing in the form of a cement, sand cushion covered with bitumen or roofing felt.
Design and layout
A technological map for the installation of a monolithic columnar foundation is developed at the design stage. The map contains design diagrams, calculations and a step-by-step description of the technology of construction processes.
The design includes: soil analysis, site investigation, calculation of the depth of the pillars, the weight of the supports, the spaces between them, the mass of the building, permanent and temporary loads on the structure. Professional designers calculate indicators with maximum accuracy, which allows you to save money without damaging your home.
For marking, use a building diagram with column location points. The drawing is transferred to the site, the axes and dimensions of the base are fixed.
Digging holes and installing a foundation cushion
Funnels are dug under reinforced concrete columns using machinery or manually. Vertical pits should be located along the axes. Funnels with a height of more than 1 m are reinforced with timber and spacers. The gaps should be 20-40 cm wider than the future support. An additional 20-30 cm is added to the calculated depth. The free space will be filled with formwork and supports.
Coarse sand and gravel are poured into the bottom of each hole to minimize heaving in cold weather. The pillow should be 10-20 cm wider than the pillar on all sides. The mixture is poured, then compacted with a hand tamper. Waterproofing made of polyethylene or roofing felt must be placed on the pillow.
Armopoyas and support platforms
Vertical reinforcement (10-12 mm) is installed on the sites at a distance of 20-25 cm to leave a welding space. The rods are tied with 6 mm clamps. For clasping, annealed wire is suitable, eliminating lateral discrepancies. The rods should rise 10-20 cm above the top of the foundation supports. The grillage reinforcement will be welded to the protruding parts of the rods.
Formwork, pouring columns
Formwork is necessary when concreting on all types of soil, except dense and shallow soil. Formwork is made from different materials, such as dampened boards 25-40 mm thick, pipes from 100 mm, moisture-resistant plywood, plastic, roofing felt, chipboard, metal sheets. To obtain round columns, rolled roofing material or pipes that remain in the ground after pouring are suitable.
Concrete must be poured into the formwork in layers of 20-30 cm, be sure to compact it with a hand vibrator. Feed the mixture through a chute from a height of no more than 1-1.5 m. Mark the boundary of each layer, check it for level and level it. It takes 2.5 hours for the layer to harden. The entire foundation will harden in about 28 days.
Stripping
After pouring the solution, you can proceed to concrete care, then to stripping, waterproofing and backfilling. Stripping is carried out when the cement has acquired the required level of strength. Backfilling is carried out in stages, in layers of 20 cm with a tamper. To fill the cavity, it is better to choose coarse sand or a sand/crushed stone mixture.
Reinforcement materials
To reinforce columns under the foundation, metal reinforcing bars of class A III and higher are used. The recommended cross-section for a cold-drawn rod is at least three millimeters, for a hot-rolled rod – from six. For the manufacture of fittings, steel of class 15 or more is used, treated with anti-corrosion compounds.
It is allowed to use composite reinforcement as it is lighter and easier to install. Its modulus of elasticity is greater than that of metal, the material is more rigid and less plastic.
Theoretically, reinforcement with fiberglass reinforcement is no more expensive than installing metal frames.
The composite is not susceptible to corrosion, does not form cold bridges, and can easily withstand vertical loads.
There is only one feature - when splicing the composite reinforcement of the support pillars and grillage, you should use the proprietary method at right angles using a special device.
Bookmark scheme
Let's try to figure out how to reinforce a columnar foundation with our own hands. Let's assume that we have determined the dimensions and quantity of material and prepared everything necessary for the work.
In each foundation pit we install four corrugated rods with a diameter of 1 cm. If you are going to pour supports with a round cross-section, it is recommended to use six eight-millimeter rods.
The supporting sole for each pillar is reinforced with a welded mesh made of reinforcement with a cross-section of 6–8 mm, laid in two rows, while the thickness of the edges of the sole should be at least fifteen centimeters.
In some cases, if supporting elements with a variable cross-section in the form of steps are poured, the reinforcement is performed by two or more frames connected into a single structure with knitting wire.
Mushroom-shaped pillars are double reinforced. The first layer of metal rods is bent in the form of separate elements in the shape of an “L”, with the vertical part equal to the height of the support, and the curved side is cut to the diameter size.
The elements placed in the prepared well are adjusted so that their horizontal parts diverge radially from the central point to the periphery of the base of the pillar.
After this, a regular frame blank is installed in the well, and concreting is performed. The result is a pillar that is quite strong and resistant to extrusion.
Using a similar scheme, a frame of reinforcement is mounted when installing a grillage. Reinforcing bars with a cross-section of 1 cm, two or three pieces each, are placed in the future reinforced concrete beam. In the corner sections of the foundation, the rods are bent at least twenty centimeters, and connections are made by welding or knitting wire. In the same way, the grillage frame base is connected to the rods of the support pillars, and after that you can begin supplying the concrete mixture.
Mating
Let's take a closer look at how to tie reinforcing bars with knitting wire. As a rule, its cross-section is small, and you can use a special hook for work. The algorithm of actions is as follows:
- a piece of knitting wire thirty centimeters long is cut and folded in half;
- the prepared loop is brought along the diagonal of the reinforcing cross and carried to its own ends;
- A crochet hook is placed in the loop and rotated in such a way as to catch the wire ends during movement.
Useful tips
The required number of reinforcing bars is determined according to the following principle - the total value of the diameter of the reinforcement in concrete should not exceed 0.2 - 0.25% of the same value of a rectangular post or column.
The optimal and correct ratio of the metal diameter to the cross-section of the supporting element is 0 1 to 20 or 1 to 25.
The elements of the reinforcement frame must be placed in such a way that the layer of concrete flowing around them is at least 2.5 - 3.5 cm.
Pillars are allowed to be reinforced with a spatial reinforcement cage. The rods are connected with soft knitting wire so that their location in the pit is fixed until concreting begins.
How to properly reinforce a foundation (reinforcement cage)
Firstly, the fittings must be clean, free of dirt and debris. Only clean reinforcement adheres well to concrete . There are two types of reinforcement in the frame (according to their intended purpose): working and distribution. The purpose of working reinforcement is to accept external loads and from the building’s own weight. Distribution reinforcement distributes the loads over the entire frame.
The connection between the reinforcement is provided by welds or wire ties. More often, welding is used for reliability. But if the expected loads on the foundation are small, then you can get by with knitting wire. Basically, the reinforcement cage is fastened at the corners of the foundation. If the diameter of the reinforcing bars is less than 25 mm, then they are fastened with spot welding or wire. If more than 25 mm, then arc.
Remember: at least half of the reinforcing intersections must be fastened in the entire frame; it is recommended to connect all the joints at the corners.
If your reinforcement has a class from 1 to 3 and a diameter of no more than 40 mm, then the connection is made with an overlay. In this case, the weld seam should not be very short, otherwise the fastening may fail.
For any type of foundation, it is better to use ribbed reinforcement, since it is connected to the concrete as tightly as possible.
If the future house is light, one-story and not wide, then you can use reinforcement with a diameter of 10 mm. If the house is two-story or wide (long), then you need to use 12 mm reinforcement.
Features of reinforcement
This working stage is considered the key to the reliability and strength of the entire object. The slightest bending effort can destroy concrete, and this is its main and almost the only drawback.
The support column is affected by several types of loading phenomena:
- shear – a soil layer of normal consistency shifts over a water-saturated one, or the soil moves horizontally;
- compression - the structure presses with all its weight on the foundation;
- to rupture - in the winter season, during the heaving of the soil, the walls are compressed, and the pillars begin to peel off from the supporting soles.
If we take into account only the compression process, then reinforcement of the pillars can be omitted - it is enough to arrange a three-layer roofing material around the pillars.
Tips for choosing materials for a fence foundation
The quality of the constructed foundation largely depends on the material. It is important to follow the following recommendations:
Foundation materials
- When using factory-made concrete, you must use a grade of at least B15
- To prepare the solution with your own hands, you need to take cement grade M400 or M500.
- Rods for the manufacture of a reinforced frame must be grade A400. Smooth fittings A240 are suitable for clamps.
