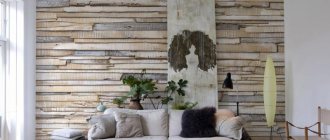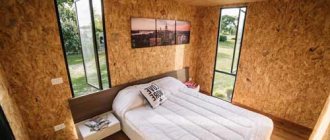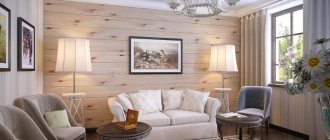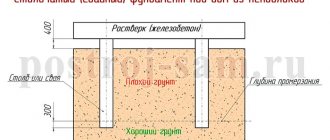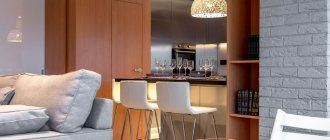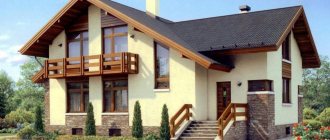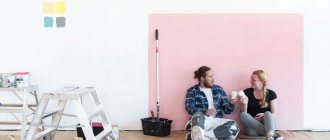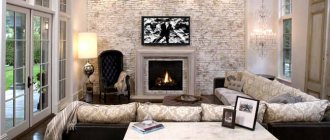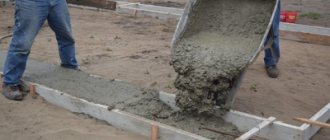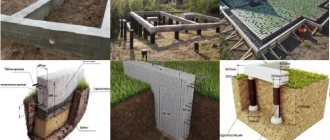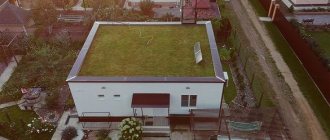Interior decoration of a house made of aerated concrete is a task that is relevant for many, due to the popularity of the building material and the spread of technologies for constructing buildings from it. Aerated concrete has some special features, and therefore requires the correct choice of finishing materials, optimal technology for decorating, and requires compliance with certain rules.
When choosing the type of finishing, first of all, the performance characteristics of aerated concrete are taken into account. Blocks of this type are made from lime, sand and cement with the addition of aluminum chips to create a special porous structure. All components are mixed, the mass is poured into molds, processed at high pressure and temperature in an autoclave, and allowed to harden.
Positive performance properties of aerated concrete:
- Minimum heat loss
- Resistance to sub-zero temperatures and fire
- Good level of sound and heat insulation
- Vapor permeability, which helps create a favorable indoor microclimate
- No risk of fungus and mold spreading over the surface
Due to the above advantages, aerated concrete blocks are an ideal material for the construction of internal and external walls. But aerated concrete is afraid of moisture, so any external and internal decoration of walls made of aerated concrete blocks involves providing high-quality waterproofing and reliable protection of the walls from water and moisture.
Requirements for an aerated concrete wall before finishing
Synthetic hardening blocks, which are mainly used for the construction of house walls, have 30% humidity at the exit from the autoclave. Normal operating humidity is considered to be 6%. For the percentage to drop to this level, the blocks require time from 4 to 12 months - depending on the ambient temperature and the possibility of ventilation.
- Of course, no manufacturer can keep products in warehouses for so long; products may end up on sale on the second day, or even at a construction site. It’s good if the gas blocks were purchased in advance and were able to lie on the construction site under a canopy for at least a couple of weeks.
- They often go to work quickly, and since the installation uses a solution, some of the moisture from it is also absorbed into the aerated concrete. That is, for a couple more months while construction is underway, plus all the wet processes are being carried out (pouring the subfloor, installing heated floors, laying tiles, painting ceilings), the masonry cannot reduce the percentage of humidity in any way.
- Accordingly, it will not be able to retain heat as effectively as it should be at standard humidity. External and internal decoration of a house made of aerated concrete can solve or, on the contrary, aggravate this problem - it all depends on when and how it was done.
Below are several requirements, compliance with which will help not only get rid of excess initial humidity, but also prevent its increase due to vapor condensation.
How to prepare aerated concrete walls for finishing
The finishing material for interior decoration can be anything, but it is better that it is impenetrable to steam.
Expert opinion Vitaly Kudryashov builder, aspiring author
Ask a Question
Note: If it is plaster, then it must be polymer or cement based. With this finishing option, deep penetration primers are applied both to the base and under the decorative material. It is better to take vinyl wallpaper. The interior finishing of walls made of aerated concrete indoors can be done closely with bricks - only it must be provided for in advance and carried out during the construction of the walls. The ideal material for interiors is ceramic tiles.
Leveling aerated block walls can be done not only with plaster, but also with plasterboard. There are two ways to install it: with glue and with a frame.
- In the first case, it is better to take moisture-resistant sheets (GKLV). Being treated with a primer and even covered with vinyl wallpaper, they will practically not allow steam to pass through.
- When installing on a frame, you can use regular gypsum plasterboard, but a vapor-proof membrane or thin polyethylene insulation like Penofol should be laid under it.
Expert opinion Vitaly Kudryashov builder, aspiring author
Ask a Question
The point of such structuring is to minimize the amount of steam that could penetrate into the thickness of the walls. However, no material provides 100% protection, and some of the vapors will still tend to escape. Your task is to give him this opportunity.
How to choose the right finishing material
The unimpeded escape of vapors from the outside of the wall is ensured by the exterior finishing. If the material has a greater vapor permeability coefficient than aerated concrete, it can be mounted directly on the wall.
- There is only one such material - plaster. Compositions that use perlite or foam glass (so-called warm plasters) or acrylic-based decorative plaster as a filler work best. There is also only one insulation - mineral wool. Plaster can be applied both on it and directly on aerated concrete.
- Other materials allow steam to pass through worse than aerated concrete, so they must be mounted on a distance, with a ventilated gap. First the interior finishing is done, then the exterior. And it is better if the time gap between these works is several months.
- The sooner you start finishing the façade, the more likely you are to lock the initial moisture inside the masonry - especially if you decide to use foam plastic for external insulation. It can be installed no earlier than six months later, and the thickness should be sufficient so that condensation does not form under it.
- Often the exterior of aerated concrete houses is faced with brick. It is very important to perform this finishing with a gap of 4 mm, which is better not to fill with anything. Vents must be provided for air circulation in the brickwork. Only then will the vapors not accumulate in the internal space, and when it gets colder, will they condense inside the structure.
On cellular concrete walls, the interior decoration is interconnected with the exterior: it must isolate steam to the maximum, and the outer material must allow it to pass through. If this balance is maintained, you don’t have to worry about the thermal efficiency of the walls and the indoor microclimate.
Coating technology
The technology for finishing walls with plaster for aerated concrete is quite simple - it is performed in four steps:
- preparatory stage, where, before plastering the aerated concrete, it is leveled, thus reducing the consumption of the solution;
- padding;
- covering aerated concrete walls with a thin layer of plaster, which will then serve as a base when securing the reinforced mesh;
- mesh reinforcement (prevents cracks).
For reinforcement, metal or fiberglass mesh is used. Moreover, when installing it, special attention must be paid to windows and doors - places where the load is most significant.
Having secured the mesh, the surface is covered with a finishing layer of plaster, and when the coating dries, the so-called grouting is performed, that is, the surface is eliminated from unevenness, roughness, and other minor defects.
Before plastering aerated concrete, the wall should be leveled
Options: how to decorate aerated concrete walls
It is better to carry out interior work outside the heating season - in the summer, when the masonry dries quickly and it is possible to ventilate the premises well. When finishing the rooms begins, the surface of the walls should be dry to the touch. The choice of finishing material depends on which design option is intended to be implemented. Today, combined finishing is generally very fashionable, when the walls below are decorated with tiles or panels, and on top with paint. Or one wall is lined with boards, and the rest are covered with wallpaper.
Let's consider the main types of finishing and the features of its execution.
Plaster
Plaster can be used both for leveling purposes and as a decorative coating - although in this case the surface still needs to be prepared first. The plastering technique itself does not differ from the traditional one, performed, for example, on brick. However, the specific features of the material dictate the need to use the “correct” mixtures and primers.
- If walls made of dense, heavy concrete - for example, in panel high-rise buildings - can simply be puttied, then in the case of aerated concrete it is unlikely to be possible without full plastering of the surface. Due to its open pores, a thin layer of putty simply will not stay on the surface, and of course, it will not hold the wallpaper either.
- Even when the masonry is made from autoclave material with a minimum of deviations in parameters, and the work is carried out by good craftsmen and in accordance with technology, at least 5 mm, and often all 20 mm, of plaster will have to be applied to the aerated concrete.
- To prevent it from cracking and peeling off from the base, you cannot rely only on a primer - you need to reinforce it with fiberglass mesh. For high-quality plaster this condition is mandatory.
- Before finishing the walls inside a house made of gas blocks, they must be treated with adhesive impregnation. A primer is needed to strengthen and remove dust from the base, and to reduce the absorption of moisture from the solution by aerated concrete. Loss of water disrupts the hydration process of the binder and contributes to rapid drying and cracking of the screed.
Expert opinion Vitaly Kudryashov builder, aspiring author
Ask a Question
But you should also not overdo it with impregnation, since when applying more than two layers, the surface becomes like glass and adhesion only worsens. The best adhesion of the layers is ensured by compositions specifically designed for cellular concrete: BRAVO, Aerated concrete contact, Macley, Etalon IZO-Block.
- There are also special mixtures for plastering. The ideal option is plaster-adhesive solutions, which are intended both for installing the blocks themselves and for leveling the masonry. All of them are cement-based, and are excellent for interior work - especially for rooms with high humidity: bathrooms, balconies, kitchens.
- On top of this layer you can apply a layer of decorative plaster based on acrylic, latex or silicone. The effects can be very different: from bark beetle to craquelure. You can use the same warm plasters - due to the large filler, the coating has an interesting granular texture.
- To level aerated concrete walls, you can also use gypsum-based plasters, but they do not retain vapors at all. This is not a problem if the outside of the wall is structured as mentioned above. If the façade, for example, is lined with brick close to the base, there will be problems.
- In this case, every effort must be made to prevent the steam from entering the wall. And the lower the vapor permeability coefficient of the plaster and finishing material, the better.
To ensure that the plaster layer is minimal in thickness, you can perform the so-called grinding of the surface of the aerated concrete masonry. All protrusions and glue deposits are cleaned off, the remaining unfilled joints are sealed, and sanded with an abrasive stone or machine. The walls turn out to be relatively smooth, after which they can be covered with a thin layer of putty and thick wallpaper can be hung. But painting still requires better preparation.
Tiling
Tiles are most often used to decorate bathrooms and kitchens. In living rooms, such a design is also not uncommon today, since modern tiles are also available in interior versions, with designs in various styles. This option is the best for aerated concrete walls; the tiles almost completely protect them from vapors. This type of finishing is especially good for houses with an unfinished facade, or simply with thin walls. Tile cladding, like no other, will prevent the wind from blowing through the masonry.
Theoretically, cladding can be carried out directly on the masonry, without prior plastering. In any case, this is what the manufacturers recommend. But in practice, after six months, the tiles peel off with this installation. The reason is simple: the aerated concrete base has less strength than the coating. To avoid problems in the future, it is better to first make an adhesive reinforcing layer with fiberglass mesh - and then you can stick ceramic or any other tiles.
Plasterboard sheets
Drywall itself is not a finishing material, as it requires finishing decoration. This is a structural material that can be used not only for leveling surfaces, but also for installing partitions and decorative installations: half-walls, arches, shelving, niches, ceiling-wall zoning structures.
- The surface of aerated concrete masonry is almost never perfectly flat. But it is not so crooked that it is impossible to mount the gypsum board with glue: polyurethane (for example, Titan foam glue) or gypsum (such as Knauf Perlfix or Perfekta Gipsolit). It is these materials that are used for adhesive installation, and not any sealants or polyurethane foam.
- You can also use regular putty, but only for minor unevenness. In other cases, high-quality adhesion of the layers will be ensured only by adhesives specially designed for this purpose. They are applied on the back of the sheet, in a thin strip along the edges and one strip in the middle. If the glue is gypsum or putty, then it can be applied pointwise (in cakes) over the entire area of the gypsum board.
- When unevenness exceeds 20 mm, they can be leveled by first gluing 10 cm wide strips of drywall in these places - and then full-size sheets are glued to them. This technique allows you to save adhesive composition.
- Gypsum glue, like any other mixtures, is produced in bags of 25-30 kg. When mixing, the powder is gradually poured into slightly warm water, mixed with a mixer until a homogeneous mass is obtained, and then again after 5 minutes of hydration.
Expert opinion Vitaly Kudryashov builder, aspiring author
Ask a Question
Note: After the glue is applied to the gypsum board, it is allowed to set slightly, pressed against the wall surface and adjusted using a rule and level. The sheet is placed vertically with its long side, in which case it may well cover the entire wall in height. If you have to build up, then you need to do this one by one, then from above, then from below.
If the walls require additional insulation or sound insulation, drywall is mounted on the frame. It is assembled either from a wooden beam (the cross-section is selected depending on the thickness of the material laid in the cells of the sheathing), or from a galvanized ceiling profile: PN 28*27 (guide) and PP 60*28 (load-bearing).
However, for gas-block walls this installation option is not the best, because the wall needs to be drilled for fastening the frame elements. Firstly, this reduces the already low strength of the masonry, and secondly, special fasteners are required, which significantly increases the cost of finishing. It's another matter when the wall needs to be sheathed - for example, to make sound insulation on the partition or an overhead decorative structure.
Plastic panels
Plastic is not a material that can be used in a house to decorate all the walls. Due to the low price and moisture resistance of the panels, they are used as an alternative to ceramic tiles in bathrooms, kitchens and balconies. Modern plastic panels are highly decorative; their surface can imitate ceramic tiles, wood, brickwork, mixed stone or even marble.
The advantage of this material is that it allows you to do without wet processes, which are undesirable for aerated concrete. The repair is clean, fast and of quite high quality. The panels perfectly hide the unevenness of the base, improve sound insulation, are not afraid of changes in temperature and humidity, and are almost not subject to linear expansion.
In the same way as in the case of drywall, plastic can be mounted either with glue or on lathing. And in the same way, for an aerated concrete wall, the first option is preferable. Since the joints between the panels are not sealed, before installing them it is advisable to treat the surface with a cement- or polymer-based waterproofing impregnation. For example, these could be compositions such as: GIDRO-BUFFER; WATERPROOF-300; IN-TECH.
The advantage of adhesive installation is that it does not take away space from the bathroom, which is already lacking. However, the base should have a minimum of unevenness - on problem walls you will still have to install sheathing.
Lining
In private houses, very often the interiors are decorated in country style, or they simply want to create the illusion that the house is built from timber or logs. For this purpose, clapboard boards are used - profiled lumber with a tongue-and-groove joint, the covering of which is carried out over a wooden frame.
Expert opinion Vitaly Kudryashov builder, aspiring author
Ask a Question
Note: Wood is generally very close to aerated concrete in terms of characteristics (thermal insulation coefficient, vapor permeability), therefore, in order not to disrupt this tandem, it is better not to install a metal profile for the frame.
The bars are treated with an antiseptic and mounted in the direction opposite to the position of the lining. Installation of boards begins at the corner, leveled and nailed to the bars along the ends and side ridges. The heads of the nails are bitten off, or clamps are used instead.
The lining can also be mounted using glue, but for this it is necessary that not only the base is level, but also the board itself. You need to choose varieties not lower than “A”, hardwood. It is advisable to take lining that has undergone heat treatment. Such a board has practically no internal moisture and does not absorb it from the outside, lasts longer and has a more pleasant appearance.
Wallpaper
After the walls are leveled with plaster or drywall, you have to choose a finishing option. Most often, wallpaper is used for this purpose - fortunately, their choice today is such that it “outshines” any other material.
Roll coverings can be:
- smooth;
- embossed (with a pattern extruded using a cliche);
- profiled (the relief is created by applying acrylic or PVC to the base);
- textile (pile of various fabrics is glued to the base: nylon, jute, linen, microfiber);
- laminated (the surface of the canvases is metallized using aluminum foil).
There are also options with beautiful relief, specially designed for painting. Their base is most often non-woven, and the top covering can be either paper or vinyl. On a paper basis they make the so-called duplex - two-layer paper wallpaper with an embossed surface.
Ideal for aerated concrete walls, wallpaper made from fiberglass, which has the longest service life, can be painted many times and will serve as an excellent vapor barrier for the walls. Linkrust, which has a very beautiful classic relief, has similar characteristics. For those who don’t know, this is a rolled material made of natural linen plastic, applied to a fabric or paper base.
Expert opinion Vitaly Kudryashov builder, aspiring author
Ask a Question
You should select a wallpaper option not only by color and pattern, but also based on the quality of the base. Small imperfections can easily be hidden under wallpaper, so when using dense embossed options, you don’t have to ideally smooth the walls when plastering.
There is such a thing as liquid wallpaper. In fact, this is more decorative plaster than wallpaper, but there is no traditional binder (cement, gypsum) in its composition. There is an adhesive binder, and there are cotton or cellulose fibers, plus dyes and structural additives such as mica, flocks or bark granules. The mixture is sold dry and mixed with water before use. It is applied to the wall with a trowel, lightly smoothed and left to dry for about 12 hours.
To protect against dirt, the top coating is treated with water-based acrylic varnish. Before applying liquid wallpaper, you can simply grind the base and putty the joints - the rest will be leveled using the decorative material. But a deep penetration primer must be applied, and this must be done in at least two layers.
Why construction with aerated concrete blocks is becoming more and more popular
Aerated concrete has gained popularity among builders and consumers. This is due to its performance characteristics.
The material is characterized by:
- excellent heat and sound insulation properties;
- low weight of products and structures made from it, which facilitates the foundation and construction process;
- ease of processing;
- sufficient strength;
- resistance to frost, biological damage and fire;
- vapor permeability;
- environmental safety;
- good product geometry;
- affordable price.
Aerated concrete poured into molds
The technology for producing aerated concrete involves the use of the following components:
- Portland cement;
- lime;
- quartz sand;
- gasifier;
- water;
- additives
It is also possible to include fly ash, slag, and gypsum stone. The gas-forming agent is usually aluminum powder. After its introduction, a reaction occurs with lime, which results in the release of hydrogen.
This leads to the formation of a large number of pores evenly distributed inside the material. This effect determines the appearance of qualities in aerated concrete that distinguish it favorably from its analogues.
Structure of aerated concrete
Requirements for aerated concrete are established in GOST 31359*2007. The photo below shows a comparison of the main characteristics of different materials.
Comparison of the characteristics of various building materials
Aerated concrete is used in monolithic construction or for the manufacture of slabs and blocks.
Types of aerated concrete products
Blocks made from aerated concrete are used as load-bearing and self-supporting elements in the external walls of buildings and structures up to 3 floors high, as well as for the construction of internal walls and partitions in premises. Thermal insulating types are used to insulate buildings. The characteristics of blocks and their sizes are regulated by GOST 31360*2007.
In accordance with it, the dimensions of products are limited to the following parameters:
- length - 625 mm;
- width - 500 mm;
- height - 500 mm.
The scope of use of aerated concrete products is very extensive. They are used in various situations, from the construction of fences and stairs to the construction of permanent walls of residential buildings.
Walls and stairs made of aerated concrete blocks
Partitions made of aerated concrete
Aerated concrete fencing
Along with the positive properties of the material discussed above, it also has disadvantages. The main one is poor resistance to moisture, which leads to delamination and cracking. This implies mandatory finishing of aerated block structures.
Important! First, the walls are finished inside, after which the outer surfaces are covered.
Examples of interior decoration of a house made of aerated concrete
When building houses, organizations that most often develop the project themselves offer the customer several configuration options.
- “Under the roof” only means erecting a box with a roof, windows, doors and external cladding.
- In the pre-finishing version, all this is added to the installation of communications and internal plastering of the walls (basic, without puttying).
- There is also the concept of “turnkey”, when plumbing is installed, floor coverings and interior doors are installed, and the ceilings and walls are completely finished. Most often this is wallpaper, since painting requires high-quality preparation of the base.
The client receives this set if, for example, he does not yet have the opportunity to order a design project and do everything individually, in a certain style.
Finish price
Here are the approximate prices that apply today for certain types of work:
| Types of work for wall finishing | Unit | Price of services excluding cost of materials (RUB) |
| Primer (all necessary layers) | m² | 50 |
| Puttying in two layers with mesh reinforcement and sanding (for wallpaper) | m² | 350 |
| Three-layer putty for painting with gossamer and sanding | m² | 450 |
| Installation of drywall on a profile frame | m² | 1 layer – 450 2 layers – 600 |
| Gluing paper and vinyl wallpaper | m² | 200-250 (depending on the type of pattern) |
| Wallpapering for painting | m² | 200 |
| Painting wallpaper in 2 layers | m² | 160 |
| Pasting textile wallpaper | m² | 600 |
| Painting walls in 2 layers | m² | 160 |
| Decorative plastering | m² | 600 |
| Installation of ceramic tiles | m² | 1000 |
| Laying mosaics without a pattern | m² | 1300 |
| Making a mosaic pattern | m² | 2100 |
| Decorative stone cladding | m² | 1200 |
| Installation of moldings | m/n | 200 |
Prices are as of the end of March 2021.
External cladding
In addition to the fact that aerated concrete must be protected from moisture, the appearance of walls made of this material leaves much to be desired. It is recommended to finish exterior walls at an ambient temperature of at least +10 degrees.
"Wet finish"
Plaster can be used to treat external walls. Types of possible compositions have been proposed. The mixture must have good frost resistance, for which special additives are introduced into its composition, and, more importantly, vapor permeability. The application technology does not differ from that described above.
The cleaned aerated concrete base is treated with two layers of primer, a polymer or fiberglass reinforcing mesh is fixed, and plaster is applied. If required, the plastered surface is painted.
However, decorative compositions produced today make it possible to do without paint. You can also treat the base with decorative textured plaster (“bark beetle”, “fur coat”, etc.).
Applying textured plaster to the facade
Coloring
It is possible to do without plaster. If the walls are laid without unevenness, you can use cement mortar, glue or putty to repair minor defects (chips, cracks).
After this, the base is sanded and primed. To decorate a building, it is recommended to use silicone or silicate paints, which have better vapor permeability.
The coating is applied with a roller from bottom to top using stretching movements. You can use a brush and spray. There must be at least two layers of paint.
Painting a block wall
Flexible stone finishing
The coating that appeared not so long ago has already found its adherents. The material is fiberglass with stone sections attached to it or fixed sand, most often painted.
Installing such cladding with your own hands is not at all difficult. It is attached to the base using special glue. As a result, the structure acquires a magnificent appearance (an example is shown in the photo).
Facade lined with flexible stone
Ventilated facade
This type of cladding is considered optimal for buildings made of aerated concrete.
The sheathing is fixed to the walls. It can be wooden or metal; a profile system is used to construct the latter.
Despite the fact that wood is sensitive to external influences, coated wood (treated with a protective impregnation) will also be able to perform its functions for a long time.
Wooden sheathing
The frame consists of vertical guides, fixed at a level with a step determined by the type of facing material. Typically the pitch is chosen to be 0.6 m.
The thickness of the sheathing depends on whether insulation will be installed or not. If you decide to install thermal insulation, it is better to choose mineral wool.
To fix these 5 cm thick slabs, you should also choose lathing of the same thickness. After securing the insulation between the slats, it must be covered with a waterproofing, vapor-permeable membrane.
Scheme of a ventilated facade
It is necessary to provide a gap of 3...5 cm. To do this, another sheathing of less thickness is attached. The facing coating will be installed on this system. When using metal profiles as a frame, the required clearance will be provided by hangers.
If thermal insulation is not installed, one sheathing is sufficient to create the necessary clearance between the base and the covering. There are many options for facing materials.
Siding
This type of finishing has become increasingly popular recently. There are many types of siding available today: plastic, metal, wood, cement, copper.
Installation of the covering begins with the installation of corner elements and framing of openings. After this, the starting bar is mounted and the ordinary elements are attached. The cladding ends by fixing the finishing profile.
Siding on the facade of an aerated concrete building
