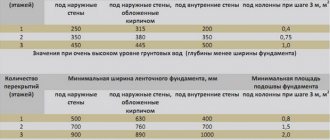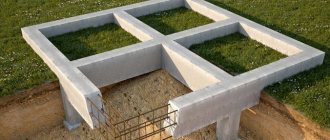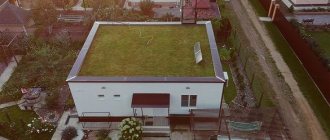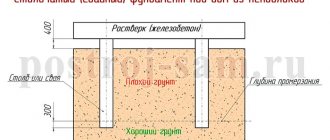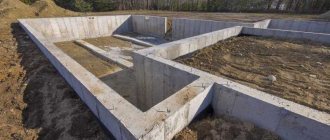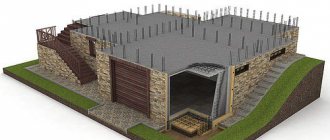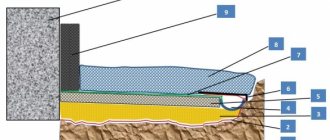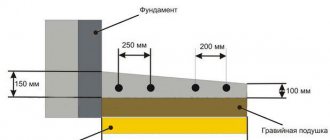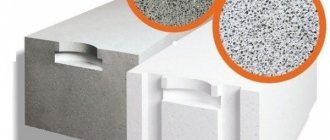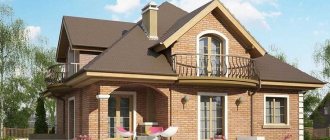A house made of aerated concrete is a relatively light structure, since its density, on average, is only 500 kg/m3. This lightness provides advantages when constructing foundations. The load transferred to the ground from the weight of the building will be less, which means that the support area of some types of foundations can also be reduced, resulting in significant savings.
Aerated concrete houses can be built on any type of foundation, it all depends on the geology and architectural design.
Types of foundations
- Shallow tape.
- Recessed tape.
- Pile foundation.
- Slab foundation.
- Insulated Swedish stove.
Depending on the soil conditions and architectural design of the house, different types of foundations will be appropriate. A foundation suitable for one soil may be completely unsuitable for another. In this review we will try to explain how to choose a foundation for an aerated concrete house.
The choice of foundation is influenced by the following:
- House weight.
- Soil type.
- Soil homogeneity.
- Freezing depth.
- Ground water level.
How to choose a foundation depending on the soil
Soils have several basic parameters that influence the choice of foundation type, namely: bearing capacity, heaving, freezing depth, uniformity and water saturation.
The bearing capacity of soils is a value that shows how much load can be transferred to the soil. For example, loam can withstand 3.5 kg/cm2, and coarse sand 6 kg/cm2. That is, coarse sand can transfer twice the load, which reduces the requirement for the foundation support area.
Frost heaving of soils
For example, in frost, silty loam can expand up to 10%, while sand expands by only 1%. Thus, if the freezing depth is a meter, then the loam will swell up to 10 cm, and the sand will swell by only 1 cm.
It is also necessary to take into account the location of groundwater and the depth of freezing.
Determination of soil in the area for the foundation
In order to correctly perform MSLF, it is necessary to first carefully study the soils. Parameters such as soil type, bearing capacity, groundwater level, and average freezing depth are important. It is best to order geotechnical research before starting the project and construction.
If the soils are normal (which is confirmed by facts), then it is possible to explore everything on your own. To determine soil properties and calculations, a variety of data are used - some of them are shown in the tables below:
Soil freezing depth map
Since aerated concrete has low bending strength, any deformations from the foundation can form cracks in the walls. Therefore, the base should be as motionless and rigid as possible.
To ensure the immobility of the foundation, it is necessary to make one or more conditions, depending on the type of foundation, namely:
- Laying foundations below the freezing depth.
- Creating a non-heaving cushion from sand and crushed stone.
- Arrangement of a drainage system around the perimeter of the building.
- Reducing freezing due to insulation of the foundation and blind area.
The difference in foundation settlement should be no more than 2 mm per meter. Such deformation will not create cracks in unreinforced aerated concrete masonry.
Shallow strip foundation (MSLF)
This type of foundation is the most common and inexpensive for a house made of aerated concrete. MZLF is used on normal, slightly heaving soils. The point of such a foundation is that it is laid above the freezing depth of the soil, which significantly saves money on concrete. An insulated blind area and an insulated base protect from the forces of frost heaving, which do not allow frost to pass under the foundation and reduce the depth of frost heaving.
Advantages and disadvantages of MZLF:
- Simplicity and low cost.
- Sufficient strength for a two-story house.
- Good foundation support area.
- One person can cope with its construction.
- Cannot be used on heaving and frozen soils.
- Difficulty in construction on uneven areas (slopes).
Under a shallow belt, a sand cushion 20-50 cm thick and a layer of crushed stone 10-20 cm are placed.
The underground part of the foundation can be from 30 to 50 cm, and the base - from 30 to 60 cm. The height of the base can be, in principle, any, but not less than 30 cm. The greater the height of the tape, the stiffer the foundation.
- For long walls, you need to use a higher foundation strip.
- For MZLF, floors are made on the ground with preliminary filling of the base with sand and tamping.
- The blind area is made about a meter wide, always insulated with polystyrene foam 5-10 cm thick.
- You also need to observe the slope of the blind area to drain water from the foundation.
- The foundation base also needs to be insulated so that frost cannot pass along the foundation strip. See the diagram.
Why do you need to know the weight of an aerated concrete house?
The total weight of the house (made of aerated concrete or any other material) is calculated to be able to determine the required width of the tape or base base. The support area is selected in accordance with the calculated soil resistance.
So, if you plan to build a two-story aerated concrete house with walls up to 40 centimeters thick, lined with brick, on loam soil with a design resistance of 1 kg/cm2, you need to select the optimal width of the base so that the pressure on the soil is 20% less than the design resistance value .
Main stages of construction of the MZLF:
- Planning - creating a project, calculations, soil research, preparing a drawing of the future building, drawing a foundation diagram with load-bearing walls, corners, internal partitions.
- Preliminary preparation of the land plot - clearing the area of vegetation and debris (including removal of trees and shrubs with roots).
- Digging a trench - about 15 centimeters deep (if you plan to fill in a sand cushion, the same amount will be allocated to it), 15 centimeters wider than the load-bearing walls, leveling the bottom of the trench (from recesses and mounds).
- The backfill of the sand cushion is made of coarse sand, in a layer 10-15 centimeters thick. Then they spill it with water and compact it. If the soil is very heaving, the sand is reinforced with crushed stone of up to 5 centimeters.
- Installation of formwork - from wooden panels or boards, beams, with installation in a trench or on the surface of the ground.
- Reinforcing the base - to strengthen the tape, create a frame of metal rods connected with knitting wire.
- Drainage - to drain water so that moisture and underground flows do not destroy the foundation structure. The system is calculated before pouring the solution; it consists of a drainage system made of pipes coated with an anti-corrosion substance. Pipes are immersed in the ground and are needed to drain accumulated water.
- The main tape - the concrete is prepared and poured in layers, the bottom layer should not be more than 15 centimeters in depth. When the first layer dries, pour the second and so on. After the final pouring, the structure is covered with film and allowed to harden.
- Creating waterproofing and insulation - sheets of roofing felt are laid on the mastic-coated base of the tape itself, the protection is allowed to adhere, then a suitable type of insulation is laid.
Recessed strip foundation for aerated concrete
A buried strip is a foundation installed below the soil freezing depth, which can range from 100 to 250 cm.
This type of foundation is very expensive in terms of concrete consumption. This choice is justified only if a basement floor is required.
Let's calculate how much concrete is required for the foundation strip of a 10x10 meter house with a thickness of 40 cm and a strip height of 200 cm.
The length of the entire tape, taking into account the perimeter and the central beam, will be 50 meters.
The area of the foundation support is 50x0.4 = 20 m2.
The volume of concrete is 50x2x0.4 = 40 cubic meters of concrete.
The weight of such a buried foundation will be 100 tons + the floor of the basement will also need to be poured with concrete.
Foundation ground pressure – 100/20 = 5 tons per m2 or 0.5 kg per cm2.
In case of weak soils, to increase the support area, a heel is made on strip and pile foundations. The heel is a widening that distributes the load from the foundation over a larger area.
Insulation of the base and blind area
It is imperative to insulate the base and blind area, since this technique makes it possible to slow down the frost front and significantly reduce the depth of soil freezing. Throughout the entire period of exposure to negative temperatures on the base, frost should not pass under the structure and create vertical frost heaving forces that can even lift the base.
Different insulation materials can be used, but extruded polystyrene foam is most often used. For the center of Russia and even warmer regions, insulation up to 50 millimeters thick is sufficient; colder regions require choosing insulation up to 100 millimeters thick. The process of performing the work is quite simple: sheets of insulation are glued to the base with foam, and additionally secured with disc-shaped dowels.
The blind area is usually made up to 100 centimeters wide. Under it, all the fertile soil is removed in a layer 30 centimeters deep and replaced with sand, well moistened with water and compacted well. The thickness of the concrete blind area is 8-10 centimeters; be sure to slope it towards the house for effective water drainage.
The blind area is reinforced with a mesh with cells measuring 10 x 10 centimeters. In addition, it is desirable to further strengthen the reinforcement by installing longitudinal reinforcement bars. To fill the blind area, concrete grade M150/M200 is used.
To eliminate the possibility of cracks, the blind area is divided into parts of 2-3 meters, the seams are carefully sealed with silicone-based sealant. The blind area should not be rigidly attached to the foundation; it is made floating, as it will feel the frost heaving of the soil.
Basic rules for making a shallow strip foundation:
- Correct calculations of the reinforcement cage should become the basis for creating the most rigid tape. The walls of the base should be as smooth as possible.
- If you want to build a basement floor out of brick, it is connected on top with a reinforced reinforced concrete belt, which significantly increases the rigidity of the structure.
- Regardless of the level of strength and rigidity of the foundation, reinforcement of walls made of aerated concrete must be carried out without fail.
- To increase the strength level of a monolithic tape, you can expand it at the base, which will increase the area of support on the soil.
- It is not advisable to use foundation blocks to create the main support of a house made of aerated concrete, since they will not provide the necessary rigidity, as a result of which the walls may become covered with cracks.
A shallow strip foundation for a house made of aerated concrete is an excellent choice, which, subject to technology and careful adherence to the rules, will create a strong and rigid foundation for the building.
Pile foundations for aerated concrete
This type of foundation is an infrequent solution for aerated concrete houses, but there are cases when it is simply irreplaceable.
Advantages and disadvantages:
- Possibility of construction on steep slopes;
- On loose heaving soils with a high groundwater level;
- On soil with a large freezing depth above 1.5 m;
- Low load-bearing capacity due to the small support area.
- The tangential forces of frost heave can lift the piles.
It is worth noting the “Tise” piles, which have a widening at the bottom, which creates additional anchoring in the ground and greater support, compared to other types of piles.
The following types of piles exist:
- Screw-type (screwed in like screws).
- Pressed (pipes are filled with concrete).
- Driven (ready-made pillars are inserted into dug holes).
- Drilling (concrete pillars are driven in with special equipment).
Slab (monolithic) foundation for aerated concrete
This type of foundation is often used on soft soils and in places with high groundwater levels.
Slab foundations come with or without stiffeners. The ribs increase the rigidity of the slab, which reduces possible deformations during soil movements.
The slab has a large support area, which evenly distributes the load on the ground.
Depending on the soil and weight of the house, the thickness of the monolithic slab can be from 25 to 50 cm.
Under the slab there must be a compacted sand cushion 30 cm thick. In some cases, a layer of crushed stone is also laid on the sand, which prevents capillary suction of moisture from the sand into the foundation.
Advantages and disadvantages:
- High load-bearing capacity.
- Applicability on any soil.
- High resistance to deformation.
- Finished subfloor.
- Inability to build a basement.
- High costs for excavation and drainage work.
- Low floor level relative to the ground.
- Difficulty in construction on uneven areas (slopes).
Calculation of the foundation for a house made of aerated concrete
If it is necessary to build a foundation for a 1-story house, then the minimum calculations are taken as a basis. First, a trench half a meter deep is dug. Next are the layers:
- Sand pillow. It can be made from fine gravel or gravel mixed with sand. But it’s better to buy sand. 20 cm around the entire perimeter is enough.
- Installation of formwork from boards. You can also use plywood if you need to buy materials for formwork, because... there are no available means.
- Laying a reinforced frame. Performed in 2 layers. The reinforcement does not need to be welded; it is enough to secure the rods together with wire, but always metal.
- Pouring concrete mixture.
Next, it takes time for the foundation to dry well. During the week, it is necessary to constantly wet the top of the concrete so that it does not crack due to the difference in temperature and humidity inside and outside.
